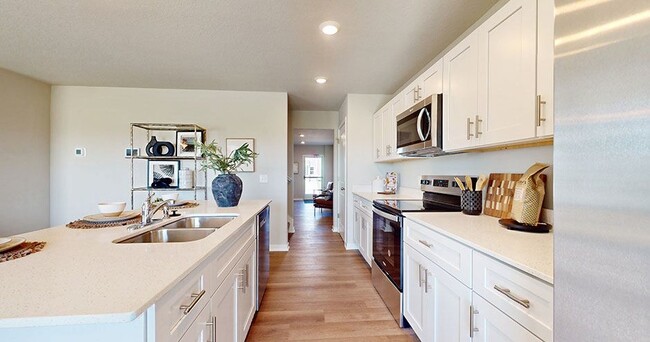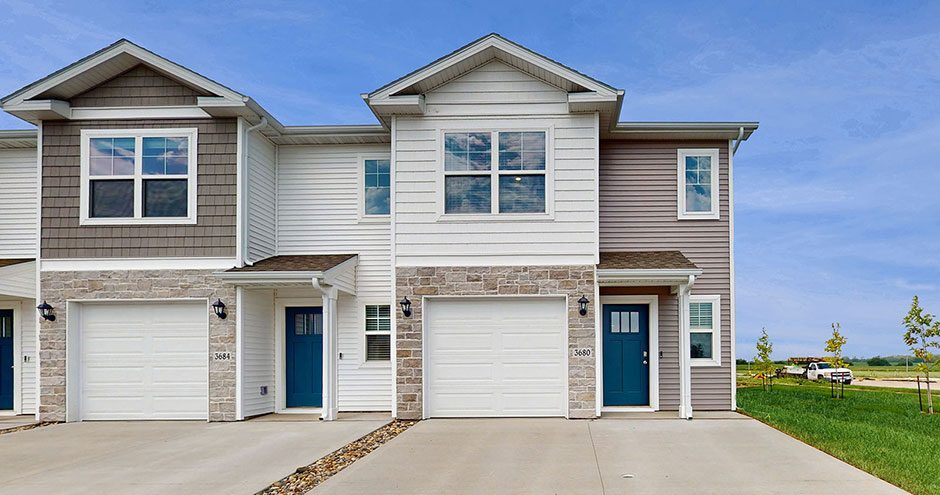-
Monthly Rent
$1,749 - $2,475
-
Bedrooms
3 bd
-
Bathrooms
2.5 ba
-
Square Feet
1,418 - 1,511 sq ft
Pricing & Floor Plans
-
Unit HOME0082price $1,995square feet 1,418availibility Now
-
Unit HOME0070price $1,995square feet 1,418availibility Now
-
Unit HOME0088price $1,995square feet 1,418availibility Now
-
Unit HOME0019price $2,475square feet 1,511availibility Now
-
Unit HOME0025price $2,375square feet 1,511availibility May 31
-
Unit HOME0082price $1,995square feet 1,418availibility Now
-
Unit HOME0070price $1,995square feet 1,418availibility Now
-
Unit HOME0088price $1,995square feet 1,418availibility Now
-
Unit HOME0019price $2,475square feet 1,511availibility Now
-
Unit HOME0025price $2,375square feet 1,511availibility May 31
About Painted Woods Villas
Painted Woods Villas, a D.R. Horton rental community, is the home youve been looking for in Waukee, IA. With comfortable three-bedroom townhomes complete with in-unit washers and dryers, quartz countertops, and stainless steel appliances, youre guaranteed to find a place to live with a lifestyle to love. Painted Woods is a vibrant new construction community. All townhomes have an attached, direct-access garage, and private walk-out patio. At Painted Woods, residents enjoy a prime location, proximate to I-235 for an easy commute into Downtown, plus top-rated Waukee schools. Find it all and so much more at Painted Woods Villas, where living more is the new standard. Self-guided tours are available every day. Visit our website to schedule.
Painted Woods Villas is a townhouse community located in Dallas County and the 50263 ZIP Code. This area is served by the Waukee Community attendance zone.
Unique Features
- In-Sink Disposal
- Smart Doorbell
- Vinyl Plank Flooring
- Alarm System
- Breakfast Bar
- Pet Friendly
- Smart Thermostat
- Washer and Dryer
- Private Entry
- Kitchen Island
- Smart Lock
- Double Sink Vanity
- Electric Range
Community Amenities
Recycling
Trash Pickup - Curbside
Property Manager on Site
Maintenance on site
- Wi-Fi
- Maintenance on site
- Property Manager on Site
- Trash Pickup - Curbside
- Recycling
- Renters Insurance Program
- Online Services
- Planned Social Activities
Townhome Features
Washer/Dryer
Air Conditioning
Dishwasher
Walk-In Closets
Island Kitchen
Microwave
Refrigerator
Wi-Fi
Highlights
- Wi-Fi
- Washer/Dryer
- Air Conditioning
- Ceiling Fans
- Smoke Free
- Cable Ready
- Security System
- Double Vanities
- Tub/Shower
- Fireplace
Kitchen Features & Appliances
- Dishwasher
- Disposal
- Stainless Steel Appliances
- Pantry
- Island Kitchen
- Eat-in Kitchen
- Kitchen
- Microwave
- Oven
- Range
- Refrigerator
- Freezer
- Quartz Countertops
Floor Plan Details
- Carpet
- Vinyl Flooring
- Family Room
- Walk-In Closets
- Linen Closet
- Window Coverings
- Large Bedrooms
- Patio
Fees and Policies
The fees below are based on community-supplied data and may exclude additional fees and utilities.
- One-Time Move-In Fees
-
Administrative Fee$150
-
Application Fee$50
- Dogs Allowed
-
Monthly pet rent$30
-
One time Fee$300
-
Pet deposit$0
-
Pet Limit3
-
Comments:We are pet-friendly and welcome up to three pets per home. Large dogs are welcome with no weight limits, though select breed restrictions do apply. Please contact us for more details. $30/mo and $100 additional pet fee for additional pets.
- Cats Allowed
-
Monthly pet rent$30
-
One time Fee$300
-
Pet deposit$0
-
Pet Limit3
-
Comments:We are pet-friendly and welcome up to three pets per home. Large dogs are welcome with no weight limits, though select breed restrictions do apply. Please contact us for more details. $30/mo and $100 additional pet fee for additional pets.
- Parking
-
GarageEach home comes with an attached garage.--Assigned Parking
-
Other--
- Additional Services
-
CAM$75/mo
Details
Lease Options
-
8, 9, 10, 11, 12, 13, 14, 15
Property Information
-
Built in 2024
-
94 houses/2 stories
- Wi-Fi
- Maintenance on site
- Property Manager on Site
- Trash Pickup - Curbside
- Recycling
- Renters Insurance Program
- Online Services
- Planned Social Activities
- In-Sink Disposal
- Smart Doorbell
- Vinyl Plank Flooring
- Alarm System
- Breakfast Bar
- Pet Friendly
- Smart Thermostat
- Washer and Dryer
- Private Entry
- Kitchen Island
- Smart Lock
- Double Sink Vanity
- Electric Range
- Wi-Fi
- Washer/Dryer
- Air Conditioning
- Ceiling Fans
- Smoke Free
- Cable Ready
- Security System
- Double Vanities
- Tub/Shower
- Fireplace
- Dishwasher
- Disposal
- Stainless Steel Appliances
- Pantry
- Island Kitchen
- Eat-in Kitchen
- Kitchen
- Microwave
- Oven
- Range
- Refrigerator
- Freezer
- Quartz Countertops
- Carpet
- Vinyl Flooring
- Family Room
- Walk-In Closets
- Linen Closet
- Window Coverings
- Large Bedrooms
- Patio
| Monday | 9:30am - 5:30pm |
|---|---|
| Tuesday | 9:30am - 5:30pm |
| Wednesday | 9:30am - 5:30pm |
| Thursday | 9:30am - 5:30pm |
| Friday | 9:30am - 5:30pm |
| Saturday | 10am - 5pm |
| Sunday | 1pm - 5pm |
| Colleges & Universities | Distance | ||
|---|---|---|---|
| Colleges & Universities | Distance | ||
| Drive: | 20 min | 9.3 mi | |
| Drive: | 24 min | 15.2 mi | |
| Drive: | 26 min | 16.5 mi | |
| Drive: | 29 min | 19.6 mi |
 The GreatSchools Rating helps parents compare schools within a state based on a variety of school quality indicators and provides a helpful picture of how effectively each school serves all of its students. Ratings are on a scale of 1 (below average) to 10 (above average) and can include test scores, college readiness, academic progress, advanced courses, equity, discipline and attendance data. We also advise parents to visit schools, consider other information on school performance and programs, and consider family needs as part of the school selection process.
The GreatSchools Rating helps parents compare schools within a state based on a variety of school quality indicators and provides a helpful picture of how effectively each school serves all of its students. Ratings are on a scale of 1 (below average) to 10 (above average) and can include test scores, college readiness, academic progress, advanced courses, equity, discipline and attendance data. We also advise parents to visit schools, consider other information on school performance and programs, and consider family needs as part of the school selection process.
View GreatSchools Rating Methodology
Painted Woods Villas Photos
Floor Plans
-
3 Bedrooms
-
3 Bedrooms
-
3 Bedrooms
-
3 Bedrooms
Nearby Apartments
Within 50 Miles of Painted Woods Villas
-
Walnut Lake Apartments
4454 142nd St
Urbandale, IA 50323
3 Br $1,320-$1,988 6.6 mi
-
Westpointe Apartments
2510 Canterbury Rd
Urbandale, IA 50322
3 Br $1,270-$1,383 9.6 mi
-
Cadence
6300 Merle Hay Rd
Johnston, IA 50131
3 Br $1,627-$1,808 12.6 mi
-
The Scott at East Village
700 E 5th St
Des Moines, IA 50309
3-4 Br $1,123-$1,662 14.7 mi
-
The Villages of Kimberley Crossing
1424 NE 56th Ln
Ankeny, IA 50021
3-4 Br $1,895-$2,175 21.9 mi
Painted Woods Villas has three bedrooms available with rent ranges from $1,749/mo. to $2,475/mo.
Yes, to view the floor plan in person, please schedule a personal tour.
What Are Walk Score®, Transit Score®, and Bike Score® Ratings?
Walk Score® measures the walkability of any address. Transit Score® measures access to public transit. Bike Score® measures the bikeability of any address.
What is a Sound Score Rating?
A Sound Score Rating aggregates noise caused by vehicle traffic, airplane traffic and local sources










