-
Monthly Rent
$1,050 - $1,375
-
Bedrooms
1 - 2 bd
-
Bathrooms
1 - 2 ba
-
Square Feet
689 - 1,110 sq ft
Welcome to The Palazzo Apartments, a beacon of Italian-inspired living in the heart of Tulsa. Located on East 51st Street South, our apartment complex offers newly renovated interiors with meticulous craftsmanship. Experience a serene retreat with our well-maintained landscaping and indulge in a lifestyle of convenience and luxury with our comprehensive amenity package. Our dedicated staff provides exceptional concierge services, ensuring your life at The Palazzo is effortless. Visit us for a tour and make your next home a palace.
Pricing & Floor Plans
-
Unit 7205price $1,065square feet 689availibility Now
-
Unit 7105price $1,075square feet 689availibility Now
-
Unit 9103price $1,125square feet 689availibility Now
-
Unit 7201price $1,095square feet 805availibility Now
-
Unit 9201price $1,145square feet 805availibility Now
-
Unit 6102price $1,300square feet 988availibility Now
-
Unit 3103price $1,375square feet 988availibility Jul 6
-
Unit 3108price $1,350square feet 1,110availibility Jun 30
-
Unit 7205price $1,065square feet 689availibility Now
-
Unit 7105price $1,075square feet 689availibility Now
-
Unit 9103price $1,125square feet 689availibility Now
-
Unit 7201price $1,095square feet 805availibility Now
-
Unit 9201price $1,145square feet 805availibility Now
-
Unit 6102price $1,300square feet 988availibility Now
-
Unit 3103price $1,375square feet 988availibility Jul 6
-
Unit 3108price $1,350square feet 1,110availibility Jun 30
About The Palazzo Apartments
Welcome to The Palazzo Apartments, a beacon of Italian-inspired living in the heart of Tulsa. Located on East 51st Street South, our apartment complex offers newly renovated interiors with meticulous craftsmanship. Experience a serene retreat with our well-maintained landscaping and indulge in a lifestyle of convenience and luxury with our comprehensive amenity package. Our dedicated staff provides exceptional concierge services, ensuring your life at The Palazzo is effortless. Visit us for a tour and make your next home a palace.
The Palazzo Apartments is an apartment community located in Tulsa County and the 74134 ZIP Code. This area is served by the Union attendance zone.
Unique Features
- 9 foot ceilings standard
- Ceiling fan master bedroom
- Ceiling fan(s)
- Courtyard view
- Free Covered Parking
- Laminate kitchen floor
- Medium patio/balcony
- Oval tub
- Regular-sized shower separate
- Upgraded light fixtures
- White on white appliances
- 1" Plantation Blinds / Crown Molding
- 1bdrm Reposition Unit
- 3bdrm Reposition Unit
- Corporate / Furnished Apartments
- Dishwasher / Microwave in Gourmet Kitchens
- Garbage disposal
- Parking
- Small separate dining room
- Upgraded carpeting
- Balcony/patio
- Ceiling Fan
- Entry closet
- Garden tubs (i.e. oval tubs, roman tubs, ...
- Separate shower stall in addition to tub
- Storage closet on patio
- 2bdrm Reposition Unit
- Alarm
- Dual pane windows
- Generously Sized Walk-In Closets
- Pool view
- Prewiring for intruder alarms
- Refrigerator - frost free
- Refrigerator with ice maker
- Swimming Pool / Courtyard
- 9 ft. ceiling
- Bookshelves
- Computer desk
- Italian Architecture / 9 Foot, Cathedral Ceilings
- Linen closet
- Linen closet master bath
- Luxurious Garden Tubs 1/3 Bedrooms
- Multiple phone lines
- Nine-Foot Ceiling in Downstairs Units
- Vaulted Ceiling
- Air conditioning - central air
- Cathedral Ceilings in Upstairs Units
- Ceiling fan guest bedroom
- Central Heat/Air Conditioning, Ceiling Fans
- Corner unit
- Crown molding
- Disposal
- Elegant Crown Molding
- Entertainment Alcoves
- Microwave built-in to oven/range
- Mirrored Accent Walls in Dining Room
- Mirrored walls
- Oversized showers w/bench
- Pantry
- Pool side
- Built-in entertainment center
- Ceiling Fans
- Ceramic tile bath surround
- Ceramic tile surround bath/shower
- Covered parking - assigned
- Dual pane windows (energy efficient)
- Entertainment center
- Fire Sprinklers in Ceilings
- Fitness Center / Basketball, Volleyball
- Full-size washer/dryer
- Icemaker
- Large Closets
- Regular separate shower
- Shower Stall with Bench Seat 2/3 Bedrooms
- Storage Space
- Walk-in closets master bath
- Washer and Dryer in Each Unit
- Washer/dryer - full size machines in unit
- 40 - 50 gallon hot water heaters
- Bay windows
- Doors with peepholes
- Garden Tubs / Shower Stall with Bench
- Large Balcony / Extra Storage / View
- Mirror accent wall
- Oversized oval garden tub
Community Amenities
Pool
Fitness Center
Furnished Units Available
Concierge
- Package Service
- Controlled Access
- Concierge
- Furnished Units Available
- Trash Pickup - Curbside
- Renters Insurance Program
- Key Fob Entry
- Clubhouse
- Storage Space
- Walk-Up
- Fitness Center
- Pool
- Playground
- Basketball Court
- Gated
- Fenced Lot
- Courtyard
- Grill
- Picnic Area
Apartment Features
Washer/Dryer
Air Conditioning
Dishwasher
Washer/Dryer Hookup
High Speed Internet Access
Hardwood Floors
Walk-In Closets
Microwave
Highlights
- High Speed Internet Access
- Wi-Fi
- Washer/Dryer
- Washer/Dryer Hookup
- Air Conditioning
- Heating
- Ceiling Fans
- Smoke Free
- Cable Ready
- Storage Space
- Tub/Shower
Kitchen Features & Appliances
- Dishwasher
- Disposal
- Ice Maker
- Stainless Steel Appliances
- Pantry
- Kitchen
- Microwave
- Oven
- Range
- Refrigerator
- Instant Hot Water
Model Details
- Hardwood Floors
- Carpet
- Tile Floors
- Vinyl Flooring
- Dining Room
- Built-In Bookshelves
- Crown Molding
- Vaulted Ceiling
- Views
- Walk-In Closets
- Linen Closet
- Furnished
- Window Coverings
- Balcony
- Patio
Fees and Policies
The fees below are based on community-supplied data and may exclude additional fees and utilities.
- One-Time Move-In Fees
-
Administrative Fee$0
-
Application Fee$50
- Parking
-
Surface Lot--1 Max
-
CoveredOne assigned carport per apartment.--1 Max, Assigned Parking
Details
Lease Options
-
Available months Variable
-
Short term lease
Property Information
-
Built in 2000
-
156 units/2 stories
-
Furnished Units Available
- Package Service
- Controlled Access
- Concierge
- Furnished Units Available
- Trash Pickup - Curbside
- Renters Insurance Program
- Key Fob Entry
- Clubhouse
- Storage Space
- Walk-Up
- Gated
- Fenced Lot
- Courtyard
- Grill
- Picnic Area
- Fitness Center
- Pool
- Playground
- Basketball Court
- 9 foot ceilings standard
- Ceiling fan master bedroom
- Ceiling fan(s)
- Courtyard view
- Free Covered Parking
- Laminate kitchen floor
- Medium patio/balcony
- Oval tub
- Regular-sized shower separate
- Upgraded light fixtures
- White on white appliances
- 1" Plantation Blinds / Crown Molding
- 1bdrm Reposition Unit
- 3bdrm Reposition Unit
- Corporate / Furnished Apartments
- Dishwasher / Microwave in Gourmet Kitchens
- Garbage disposal
- Parking
- Small separate dining room
- Upgraded carpeting
- Balcony/patio
- Ceiling Fan
- Entry closet
- Garden tubs (i.e. oval tubs, roman tubs, ...
- Separate shower stall in addition to tub
- Storage closet on patio
- 2bdrm Reposition Unit
- Alarm
- Dual pane windows
- Generously Sized Walk-In Closets
- Pool view
- Prewiring for intruder alarms
- Refrigerator - frost free
- Refrigerator with ice maker
- Swimming Pool / Courtyard
- 9 ft. ceiling
- Bookshelves
- Computer desk
- Italian Architecture / 9 Foot, Cathedral Ceilings
- Linen closet
- Linen closet master bath
- Luxurious Garden Tubs 1/3 Bedrooms
- Multiple phone lines
- Nine-Foot Ceiling in Downstairs Units
- Vaulted Ceiling
- Air conditioning - central air
- Cathedral Ceilings in Upstairs Units
- Ceiling fan guest bedroom
- Central Heat/Air Conditioning, Ceiling Fans
- Corner unit
- Crown molding
- Disposal
- Elegant Crown Molding
- Entertainment Alcoves
- Microwave built-in to oven/range
- Mirrored Accent Walls in Dining Room
- Mirrored walls
- Oversized showers w/bench
- Pantry
- Pool side
- Built-in entertainment center
- Ceiling Fans
- Ceramic tile bath surround
- Ceramic tile surround bath/shower
- Covered parking - assigned
- Dual pane windows (energy efficient)
- Entertainment center
- Fire Sprinklers in Ceilings
- Fitness Center / Basketball, Volleyball
- Full-size washer/dryer
- Icemaker
- Large Closets
- Regular separate shower
- Shower Stall with Bench Seat 2/3 Bedrooms
- Storage Space
- Walk-in closets master bath
- Washer and Dryer in Each Unit
- Washer/dryer - full size machines in unit
- 40 - 50 gallon hot water heaters
- Bay windows
- Doors with peepholes
- Garden Tubs / Shower Stall with Bench
- Large Balcony / Extra Storage / View
- Mirror accent wall
- Oversized oval garden tub
- High Speed Internet Access
- Wi-Fi
- Washer/Dryer
- Washer/Dryer Hookup
- Air Conditioning
- Heating
- Ceiling Fans
- Smoke Free
- Cable Ready
- Storage Space
- Tub/Shower
- Dishwasher
- Disposal
- Ice Maker
- Stainless Steel Appliances
- Pantry
- Kitchen
- Microwave
- Oven
- Range
- Refrigerator
- Instant Hot Water
- Hardwood Floors
- Carpet
- Tile Floors
- Vinyl Flooring
- Dining Room
- Built-In Bookshelves
- Crown Molding
- Vaulted Ceiling
- Views
- Walk-In Closets
- Linen Closet
- Furnished
- Window Coverings
- Balcony
- Patio
| Monday | 8am - 5pm |
|---|---|
| Tuesday | 8am - 5pm |
| Wednesday | 8am - 5pm |
| Thursday | 8am - 5pm |
| Friday | 8am - 5pm |
| Saturday | Closed |
| Sunday | Closed |
Bordered by North Tulsa, Midtown and Broken Arrow, East Tulsa is a primarily residential and industrial community located in eastern Tulsa County. An established community, many houses and apartments are older buildings constructed between 1940 and 1969. With a manufacturing industry that continues to thrive, East Tulsa also supports many retail and service sector jobs, including jobs in Tulsa's primary hospitality district.
Learn more about living in East Tulsa| Colleges & Universities | Distance | ||
|---|---|---|---|
| Colleges & Universities | Distance | ||
| Drive: | 11 min | 6.1 mi | |
| Drive: | 13 min | 8.6 mi | |
| Drive: | 17 min | 10.2 mi | |
| Drive: | 20 min | 11.1 mi |
 The GreatSchools Rating helps parents compare schools within a state based on a variety of school quality indicators and provides a helpful picture of how effectively each school serves all of its students. Ratings are on a scale of 1 (below average) to 10 (above average) and can include test scores, college readiness, academic progress, advanced courses, equity, discipline and attendance data. We also advise parents to visit schools, consider other information on school performance and programs, and consider family needs as part of the school selection process.
The GreatSchools Rating helps parents compare schools within a state based on a variety of school quality indicators and provides a helpful picture of how effectively each school serves all of its students. Ratings are on a scale of 1 (below average) to 10 (above average) and can include test scores, college readiness, academic progress, advanced courses, equity, discipline and attendance data. We also advise parents to visit schools, consider other information on school performance and programs, and consider family needs as part of the school selection process.
View GreatSchools Rating Methodology
Property Ratings at The Palazzo Apartments
Fabulous Great place to call home. Manager Kelli is amazing!
Property Manager at The Palazzo Apartments, Responded To This Review
Thank you for your review. We appreciate you and your business.
Excellent Place! Management team Kelli is Wonderful, maintenence team are always timely and get things done. No complaints.
Property Manager at The Palazzo Apartments, Responded To This Review
We are so appreciative of your review and you taking the time to share it with us. Our goal is to supply customers with the highest quality experiences. We hope you have a great day!
Excellent place to live Kelly is a great manager she's doing her best. Chris and Robbie and arcella are maintenance and housekeeping and they're always doing their best as quickly as they can Security lights need some maintenance in a few muddy spots need some low growing sedum ground cover. The Bellagio is a snazzy looking place different from all the apartment complexes that I've seen
Property Manager at The Palazzo Apartments, Responded To This Review
Thanks for the review! We appreciate you taking the time to share your feedback. Please let us know if we can do something to make your experience even better!
Super Job Robbie is a wonderful maintenance man he did determined that was better to replace the bathroom sink valve He did it quickly and efficiently
Property Manager at The Palazzo Apartments, Responded To This Review
There’s nothing better than hearing our customers’ positive feedback! Thanks for sharing your experience with us.
Repair to do list Ask once, and it is done. I appreciate the prompt response and quality of work done.
Property Manager at The Palazzo Apartments, Responded To This Review
Thanks for visiting! It means so much when customers share their positive experiences with us. Thank you for your review.
Absolutely horrible. So rude and unprofessional. Have a 7 min video or the MANAGER yelling at me and being so rude and this was over my ac being out for the fourth time. It’s beyond me how the manager is still there after all the reviews this place has.
The first signal that the new management would be a problem was when it took them over a year to hire a contractor to fix a few tiles in the pool. Since then the maintenance staff has been the only good part. The worst point was when they tried to charge me higher rent after it was due (I had already paid in full). They even threatened to evict me if I didn't pay the extra. I had to get a lawyer and they never even tried to follow through with eviction, but they did raise my rent as soon as they legally could. There have been a few more issues where I had to get a lawyer's input to deal with them and I will be moving out as soon as I can.
Property Manager at The Palazzo Apartments, Responded To This Review
We apologize for any confusion about rent. If you have questions, we're always happy to discuss them in detail in the office, or over the phone at 918-355-1733.
A lot of bad changes recently and now we can't use the clubhouse or gym or anything outside of business hours. I've had to tell the manager to go read my contract because they try to force things on me that I never signed and she basically told me she wanted me to sign it or move out. Honestly I feel harassed every time I go into the office, even just to pick up a package. I think the pool has been closed for about a year and a half now, the grass is all dying slowly and there seems to be more and more trash around. I think you can do so much better than this place for the price.
I don't think there's anything besides the management that is driving this place down, but they are becoming more and more hostile and confrontational to the residents. Started with demanding more and more information, but now they are threatening extra charges if they catch people doing something they don't like and shortening amenity hours I guess as punishment? People might be breaking rules more, but I think that's probably because of how strict and harsh the new manager is trying to be.
This complex has great potential minus this new management. Turn over rate is absolutely ridiculous and definitely a reflection on how poorly things are ran here. We had no pool access all summer long which use to be listed as an amenity. Also there was no compensation or proper communication to as why we had no access. There are tenants who have lived here for years and were pretty much grandfathered into their contract they signed when they first moved in. The fact that this management is trying to shove their new contracts in these loyal tenants faces says a lot about how they run things…. They should rightfully allow these tenants to abide by their contracts and focus the new contracts on the new tenants. This use to be a cute little community, now it’s an unorganized hell with no pool.
New management in Oct of 2020 and it is not going well. This used to be a familial and quiet community of mostly elderly folks. Now everything is getting painted white and brown, the pool is closed indefinitely, crime on the property seems to have gone up drastically, my neighbor moved in and his faucet exploded, and now they are trying to rewrite the contract and force higher rates. It might end up okay once the new management is steady and they finish ALL THE REMODELING. But right now the staff is inexperienced with high turnover, and corporate makes all the decisions.
GOOD LOCATION, EASY ACCESS TO HWY, MODERN, CLEAN, WELL MAINTAINED COMMON AREAS, FEELS LIKE A HOUSE, NICE FLOOR PLANS, LOTS OF LIGHT, QUIET, EXCEPT FOR BUSY NEIGHBOR UPSTAIRS. RENT IS COMPARABLE TO OTHER APARTMENT COMMUNITIES IN THE SAME CADRE, BUT WOULD HAVE BEEN WORTH IT MORE WITH UPGRADED FEATURES LIKE GRANITE-LIKE COUNTER TOPS, COLORED OR STAINLESS STEEL APPLIANCES. IT WOULD BE NICE TO HAVE ACCESS TO THE RESTROOM WHEN IN THE GYM.
After graduate school my wife and I lived in one flat owned by a relative and looked forward to buying a house. In 1976 we moved into our first home. Over the next 35 years we lived in five houses. I replaced furnaces and AC units in all five houses. I replaced dishwashers in three houses , pool liners in two houses. I spent thousands of dollars to maintain and improve front and back yards, and I spent countless houses mowing,raking, planting, snow and ice removal, weeding,etc. You get the picture. Houses involve mortgages, taxes, and upkeep. My wife and I decided to downsize and move into an apartment. Smart. We now live in a very attractive, comfortable three bedroom apartment with dining room, living room, wash room, large closets, kitchen with granite counters, two full baths etc. It is very quiet. A workout facility is a short walk away and a pool which opens in May and closes in October is available. There is a beautifully-appointed clubhouse, inside mail service, and outstanding security. We can close and lock our door and travel any time we choose. We've done a lot of traveling since we retired. AND, we get all of this for considerably less than any of our mortgage payments. We do no maintenance! We don't even change light bulbs! If we need some kind of maintenance, we have someone at our door within fifteen minutes and there is no charge. WE SHOULD HAVE DONE THIS YEARS AGO! If I had it to do again, I would have been an apartment dweller starting in 1976. I would have saved a lot of money and "sweat equity."
The Palazzo is a luxury complex featuring spacious living, well-maintained common areas with loads of amenities, covered parking and security. The staff is very friendly and extremely helpful. The apartments have many large closets and a pleasing layout. The many amenities include pool with lounge chairs and tables with umbrellas, fitness center, grilling area, basketball/tennis court and playground. The complex is quiet and full of friendly residents. Overall, The Palazzo provides a great living experience!!
You May Also Like
The Palazzo Apartments has one to two bedrooms with rent ranges from $1,050/mo. to $1,375/mo.
Yes, to view the floor plan in person, please schedule a personal tour.
The Palazzo Apartments is in the city of Tulsa. Here you’ll find three shopping centers within 2.1 miles of the property.Five parks are within 12.9 miles, including Tulsa Garden Center at Woodward Park, Redbud Valley Nature Preserve, and Oxley Nature Center.
Similar Rentals Nearby
What Are Walk Score®, Transit Score®, and Bike Score® Ratings?
Walk Score® measures the walkability of any address. Transit Score® measures access to public transit. Bike Score® measures the bikeability of any address.
What is a Sound Score Rating?
A Sound Score Rating aggregates noise caused by vehicle traffic, airplane traffic and local sources
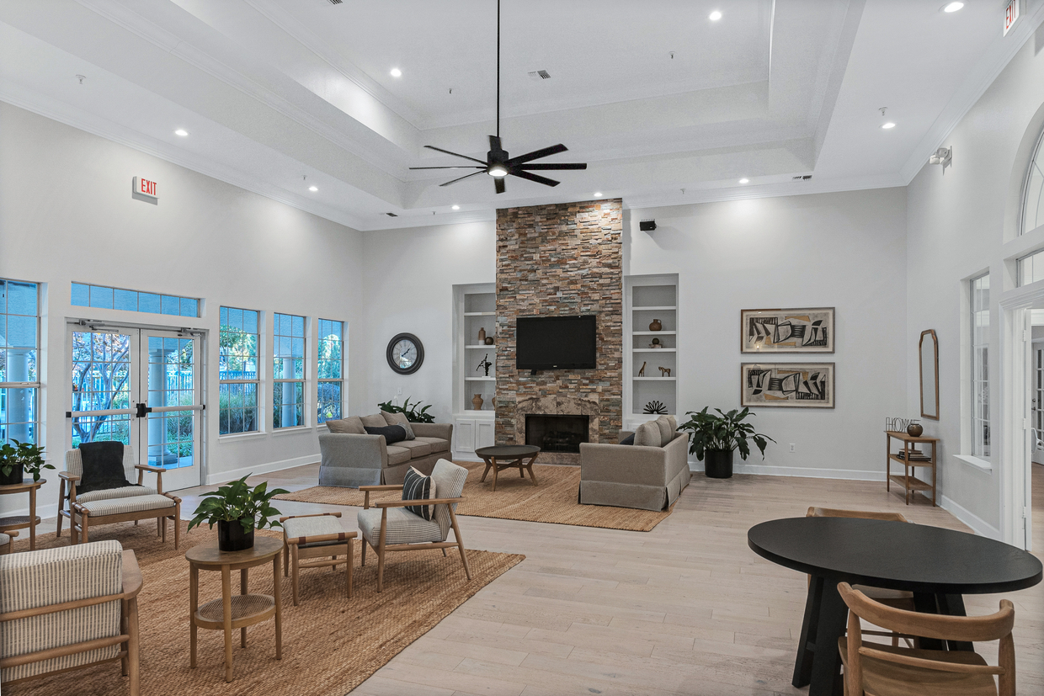
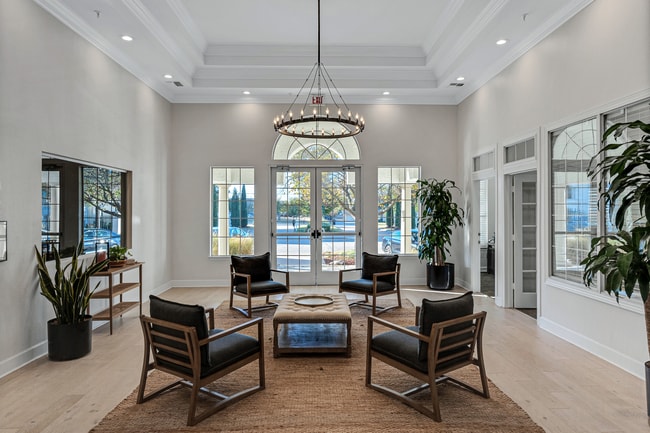







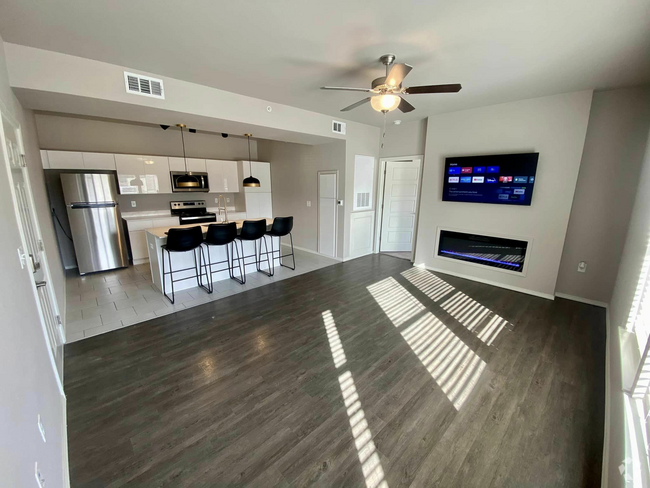
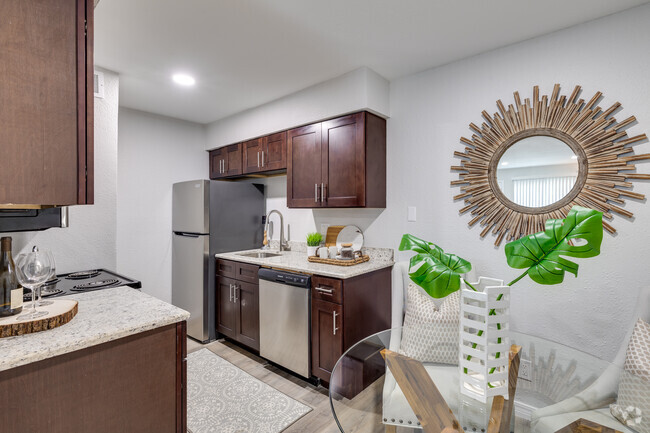
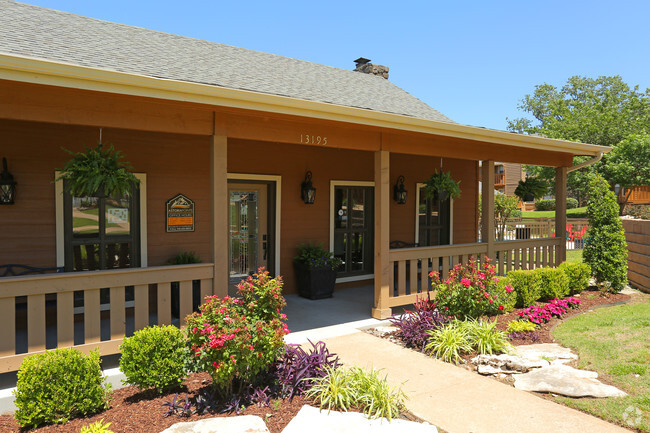
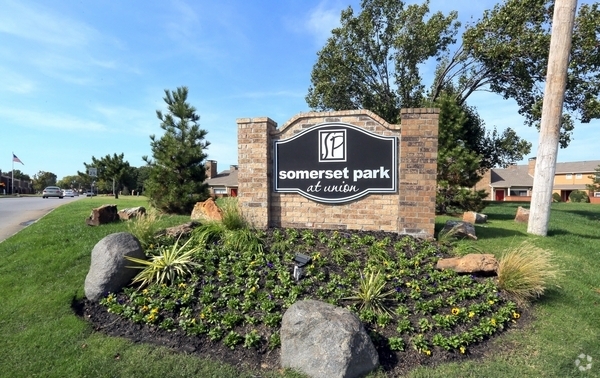



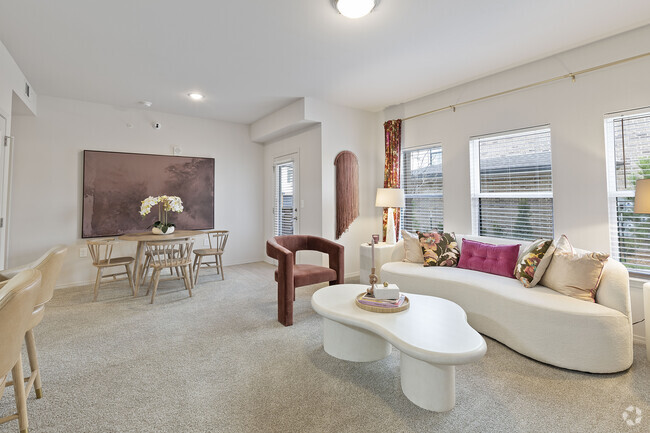
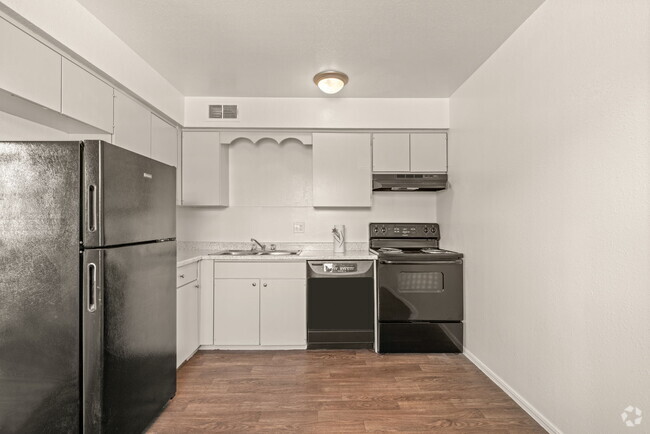
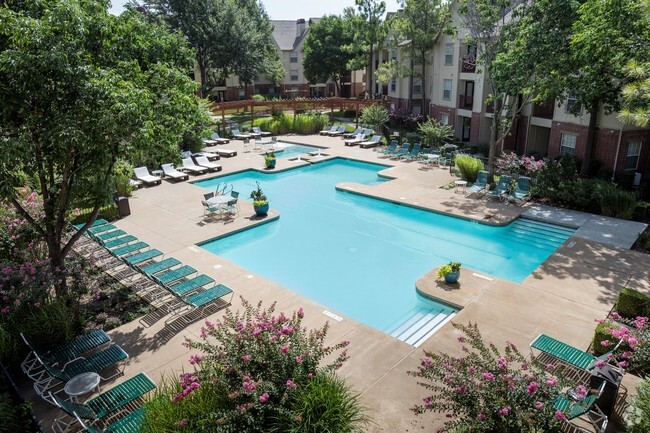
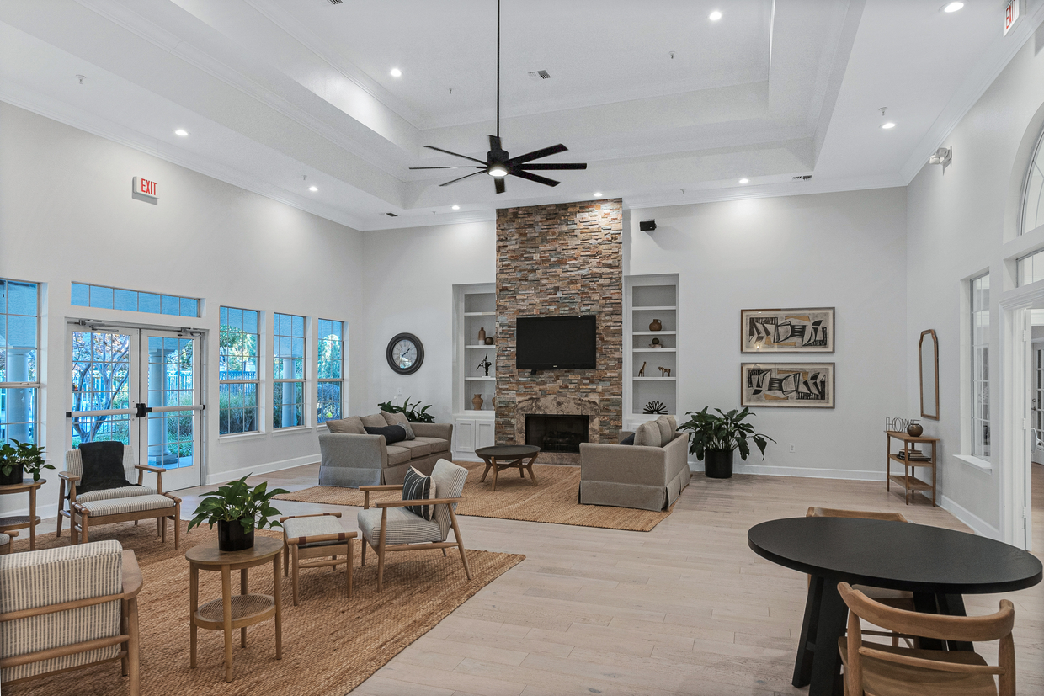
Responded To This Review