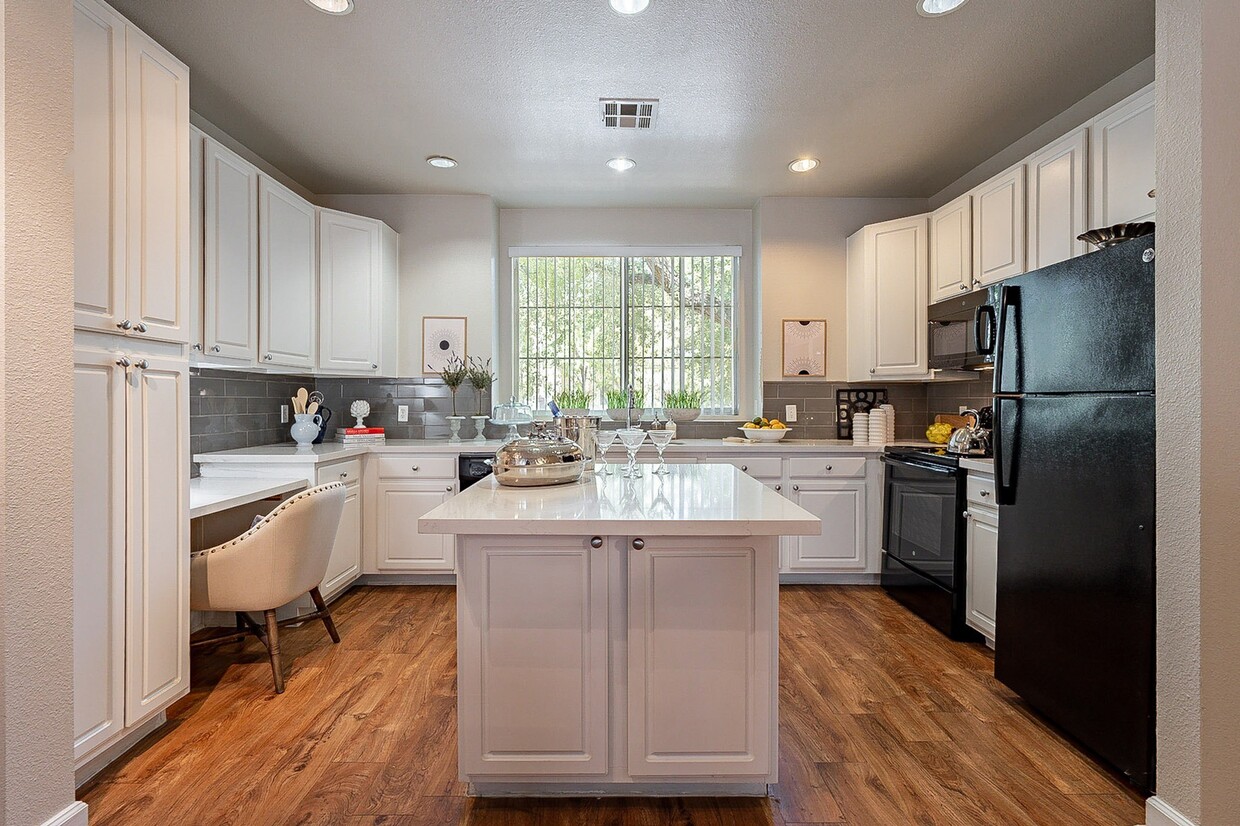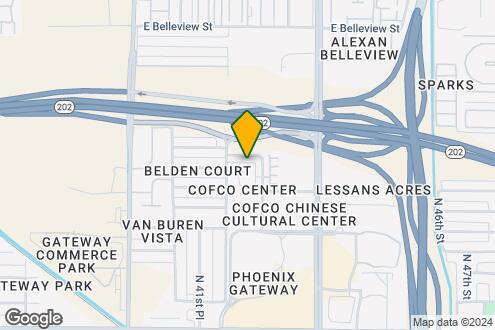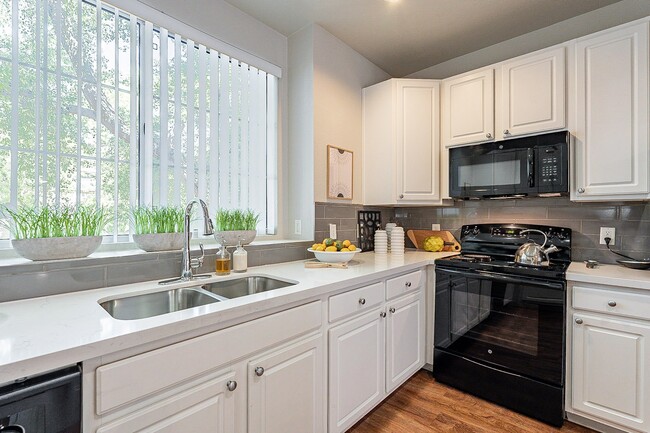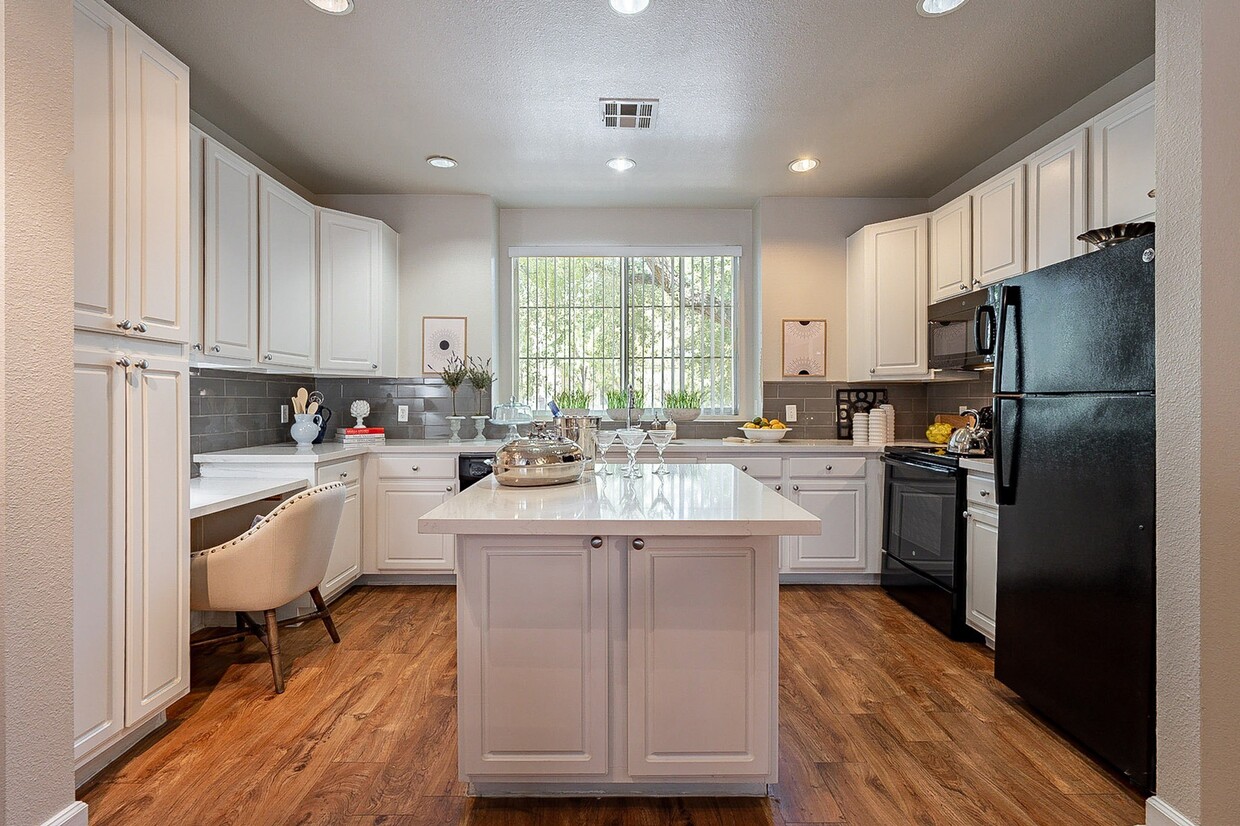
-
Monthly Rent
$1,523 - $2,247
-
Bedrooms
1 - 3 bd
-
Bathrooms
1 - 2 ba
-
Square Feet
796 - 1,353 sq ft

Pricing & Floor Plans
-
Unit 1177price $1,523square feet 829availibility Now
-
Unit 1183price $1,598square feet 829availibility Now
-
Unit 1081price $1,585square feet 796availibility Now
-
Unit 1154price $1,718square feet 829availibility Apr 23
-
Unit 1106price $1,781square feet 1,221availibility Now
-
Unit 1110price $1,911square feet 1,221availibility Now
-
Unit 1190price $1,911square feet 1,221availibility Now
-
Unit 1123price $1,990square feet 1,221availibility Now
-
Unit 1047price $2,090square feet 1,221availibility Now
-
Unit 1112price $2,235square feet 1,221availibility Apr 4
-
Unit 1057price $2,247square feet 1,221availibility Apr 14
-
Unit 1210price $2,222square feet 1,221availibility Apr 21
-
Unit 1177price $1,523square feet 829availibility Now
-
Unit 1183price $1,598square feet 829availibility Now
-
Unit 1081price $1,585square feet 796availibility Now
-
Unit 1154price $1,718square feet 829availibility Apr 23
-
Unit 1106price $1,781square feet 1,221availibility Now
-
Unit 1110price $1,911square feet 1,221availibility Now
-
Unit 1190price $1,911square feet 1,221availibility Now
-
Unit 1123price $1,990square feet 1,221availibility Now
-
Unit 1047price $2,090square feet 1,221availibility Now
-
Unit 1112price $2,235square feet 1,221availibility Apr 4
-
Unit 1057price $2,247square feet 1,221availibility Apr 14
-
Unit 1210price $2,222square feet 1,221availibility Apr 21
About Palazzo Townhomes
Palazzo Townhomes, our pet-friendly apartments in Phoenix, AZ, features distinctive rental apartments, luxury details, and outstanding amenities. Live in a prime neighborhood just moments from the world-renowned Biltmore, Sky Harbor Airport, Light Rail, and Downtown Phoenix, placing the entire Valley within easy reach. Relax and unwind at home amid the chic finishes of your apartment home or take advantage of the community Bark Park at your fingertips. Schedule a visit to Palazzo Townhomes today.
Palazzo Townhomes is a townhouse community located in Maricopa County and the 85008 ZIP Code. This area is served by the Balsz Elementary District attendance zone.
Unique Features
- Attached Garages
- Complete Fitness Center
- Emergency Maintenance
- Energy Efficient Lighting
- Gourmet Kitchens
- Cable Ready
- Complete Appliance Package
- Control Access Entry
- Media Center
- Newly Renovated Homes*
- Personal Balconies*
- Easy Access to Loop 202 and I-10
- Fitness on Demand
- Green Friendly Community
- Large One, Two and Three-Bedroom Townhomes Homes with Expansive Views
- Spacious Closets
- Wired for Technology
- Executive Business Center
- Laminate Wood Flooring*
- Resident Clubhouse
- Short Term Lease Fee
- Gated Community
- Washer and Dryers in Every Home
- Access to Chinese Cultural Center
- Energy Efficient Windows
- High-speed Internet Access
- WiFi Ready / Pre-Installed Modem By COX
- Energy Star Appliances*
- Olympic-Style Pool and Spa
Contact
Community Amenities
Pool
Fitness Center
Clubhouse
Controlled Access
- Controlled Access
- Maintenance on site
- Property Manager on Site
- Online Services
- Pet Care
- Public Transportation
- Business Center
- Clubhouse
- Walk-Up
- Fitness Center
- Hot Tub
- Spa
- Pool
- Media Center/Movie Theatre
- Gated
- Sundeck
- Courtyard
- Grill
Townhome Features
Washer/Dryer
Air Conditioning
Dishwasher
High Speed Internet Access
Hardwood Floors
Walk-In Closets
Granite Countertops
Microwave
Highlights
- High Speed Internet Access
- Wi-Fi
- Washer/Dryer
- Air Conditioning
- Heating
- Ceiling Fans
- Smoke Free
- Cable Ready
- Fireplace
Kitchen Features & Appliances
- Dishwasher
- Disposal
- Ice Maker
- Granite Countertops
- Stainless Steel Appliances
- Kitchen
- Microwave
- Oven
- Range
- Refrigerator
- Freezer
Floor Plan Details
- Hardwood Floors
- Carpet
- Walk-In Closets
- Window Coverings
- Large Bedrooms
- Balcony
- Patio
Fees and Policies
The fees below are based on community-supplied data and may exclude additional fees and utilities.
- One-Time Move-In Fees
-
Administrative Fee$250
-
Application Fee$55
- Dogs Allowed
-
Monthly pet rent$50
-
One time Fee$250
-
Pet Limit2
- Cats Allowed
-
Monthly pet rent$50
-
One time Fee$250
-
Pet Limit2
Details
Lease Options
-
6 months, 7 months, 8 months, 9 months, 10 months, 11 months, 12 months, 13 months, 14 months, 15 months
Property Information
-
Built in 2004
-
214 houses/2 stories
- Controlled Access
- Maintenance on site
- Property Manager on Site
- Online Services
- Pet Care
- Public Transportation
- Business Center
- Clubhouse
- Walk-Up
- Gated
- Sundeck
- Courtyard
- Grill
- Fitness Center
- Hot Tub
- Spa
- Pool
- Media Center/Movie Theatre
- Attached Garages
- Complete Fitness Center
- Emergency Maintenance
- Energy Efficient Lighting
- Gourmet Kitchens
- Cable Ready
- Complete Appliance Package
- Control Access Entry
- Media Center
- Newly Renovated Homes*
- Personal Balconies*
- Easy Access to Loop 202 and I-10
- Fitness on Demand
- Green Friendly Community
- Large One, Two and Three-Bedroom Townhomes Homes with Expansive Views
- Spacious Closets
- Wired for Technology
- Executive Business Center
- Laminate Wood Flooring*
- Resident Clubhouse
- Short Term Lease Fee
- Gated Community
- Washer and Dryers in Every Home
- Access to Chinese Cultural Center
- Energy Efficient Windows
- High-speed Internet Access
- WiFi Ready / Pre-Installed Modem By COX
- Energy Star Appliances*
- Olympic-Style Pool and Spa
- High Speed Internet Access
- Wi-Fi
- Washer/Dryer
- Air Conditioning
- Heating
- Ceiling Fans
- Smoke Free
- Cable Ready
- Fireplace
- Dishwasher
- Disposal
- Ice Maker
- Granite Countertops
- Stainless Steel Appliances
- Kitchen
- Microwave
- Oven
- Range
- Refrigerator
- Freezer
- Hardwood Floors
- Carpet
- Walk-In Closets
- Window Coverings
- Large Bedrooms
- Balcony
- Patio
| Monday | 9:30am - 5:30pm |
|---|---|
| Tuesday | 9:30am - 5:30pm |
| Wednesday | 9:30am - 5:30pm |
| Thursday | 9:30am - 5:30pm |
| Friday | 9:30am - 5:30pm |
| Saturday | 10am - 5pm |
| Sunday | Closed |
Situated just east of the downtown area, Central Phoenix offers residents a laidback atmosphere within minutes of all kinds of metropolitan amenities. Central Phoenix is convenient to an array of area attractions, including Papago Park, Phoenix Zoo, Desert Botanical Garden, Celebrity Theatre, Pueblo Grande Museum, and bustling Downtown Phoenix.
Central Phoenix provides a bevy of rental options, such as apartments, townhomes, and houses. Quick access to multiple major highways, the light rail, and Phoenix Sky Harbor International Airport makes commuting and traveling from Central Phoenix easy.
Learn more about living in East Side| Colleges & Universities | Distance | ||
|---|---|---|---|
| Colleges & Universities | Distance | ||
| Walk: | 18 min | 1.0 mi | |
| Drive: | 9 min | 5.4 mi | |
| Drive: | 11 min | 5.5 mi | |
| Drive: | 10 min | 5.5 mi |
Transportation options available in Phoenix include 44Th St/Washington, located 0.8 mile from Palazzo Townhomes. Palazzo Townhomes is near Phoenix Sky Harbor International, located 2.9 miles or 7 minutes away, and Phoenix-Mesa Gateway, located 28.4 miles or 40 minutes away.
| Transit / Subway | Distance | ||
|---|---|---|---|
| Transit / Subway | Distance | ||
|
|
Walk: | 16 min | 0.8 mi |
| Drive: | 3 min | 1.1 mi | |
|
|
Drive: | 3 min | 1.5 mi |
|
|
Drive: | 3 min | 1.6 mi |
| Drive: | 7 min | 2.3 mi |
| Commuter Rail | Distance | ||
|---|---|---|---|
| Commuter Rail | Distance | ||
|
|
Drive: | 41 min | 29.7 mi |
| Airports | Distance | ||
|---|---|---|---|
| Airports | Distance | ||
|
Phoenix Sky Harbor International
|
Drive: | 7 min | 2.9 mi |
|
Phoenix-Mesa Gateway
|
Drive: | 40 min | 28.4 mi |
Time and distance from Palazzo Townhomes.
| Shopping Centers | Distance | ||
|---|---|---|---|
| Shopping Centers | Distance | ||
| Walk: | 4 min | 0.2 mi | |
| Walk: | 18 min | 1.0 mi | |
| Drive: | 3 min | 1.4 mi |
| Parks and Recreation | Distance | ||
|---|---|---|---|
| Parks and Recreation | Distance | ||
|
Phoenix Zoo
|
Drive: | 8 min | 3.2 mi |
|
Desert Botanical Garden
|
Drive: | 7 min | 3.3 mi |
|
Arcadia Park
|
Drive: | 8 min | 4.0 mi |
|
Eastlake Park
|
Drive: | 8 min | 4.2 mi |
|
Papago Park
|
Drive: | 11 min | 6.6 mi |
| Hospitals | Distance | ||
|---|---|---|---|
| Hospitals | Distance | ||
| Walk: | 8 min | 0.4 mi | |
| Drive: | 5 min | 2.5 mi | |
| Drive: | 6 min | 3.0 mi |
| Military Bases | Distance | ||
|---|---|---|---|
| Military Bases | Distance | ||
| Drive: | 12 min | 5.9 mi | |
| Drive: | 36 min | 26.3 mi | |
| Drive: | 103 min | 78.8 mi |
Property Ratings at Palazzo Townhomes
This is a very honest review after living at these townhomes. -Thin Walls. You can hear everything your neighbors are doing and I’m sure they can hear everything you’re doing. Simple conversations or the TV can be heard with clarity as the walls are very thin. -Trash left out. Dumpster fills out quick since there is only one in the whole complex. It’s terrible if you live furthest away from it too. People living at the townhomes often time leave their trash outside their door for days to the point it smells when you walk by their unit. -COCKROACH infestation. For some reason you don’t see them on the winter, once it starts to get warm in the spring they come out and stay until late September/October. It gets so bad to the point they get into your home. Watch out if you walk out in the common areas or by the street at night because some of these cockroaches are very big. -Rent is high for what you get. If you compare what you get at these townhomes for another apartment or townhome complex, you’re overpaying. -Landscapers start their leaf blowers at 5:30 am every Tuesday, sometimes on Mondays and on Thursday’s. Since there is a medical center and a business center next door, they are contracted to come in early before office hours. No regard for residences next door. -Bad neighbors. Enough said. -Dont count on getting your deposit back. It will never happen.
Any positive reviews must be paid employees. The worst management, experience and regret I've ever had! Most major appliances did not work including shower. Received incorrect move in costs day of the move in. Tenants have been seen carrying hand guns. This place is a total dump!
Love the community! Love the location! Love the management team!
I recently relocated to the Phoenix area for work. I have to say that I was a bit hesitant as when I would visit family the apartments were not so nice that they live in. I love this community gives me the best of both worlds apartment living in a luxury feel. When I toured the property I was impressed with the fine kept landscaping and how beautiful it was, it gave me such a happy feeling that I knew this would be home. Not to mention that the staff was very professional and detail oriented. I know I am making the right decision.
I don't really write reviews but I love to read them. I do give credit where credit is due and I'm pretty impressed with Palazzo Townhomes. From the location, to the look, and no neighbors to hear above or below you... priceless :-) you get what you pay for and I've recommend Palazzo to friends already.
Clean and quiet for the money. Office staff is responsive.
Close to work, nice place, I've been here almost 3 years. Great management team.
Palazzo Townhomes Photos
-
Palazzo Townhomes
-
Map Image of the Property
-
2BR, 2BA - 1,221SF
-
-
-
-
2BR, 2BA - B1 - 1,735SF
-
-
Floor Plans
-
One Bedrooms A1
-
One Bedrooms A2
-
Two Bedrooms B1
-
Two Bedrooms B2R
-
Three Bedrooms C1R
Nearby Apartments
Within 50 Miles of Palazzo Townhomes
-
Preston at Biltmore
2323 E Highland Ave
Phoenix, AZ 85016
1-3 Br $1,418-$2,870 4.1 mi
-
X Phoenix
200 W Monroe St
Phoenix, AZ 85003
1-2 Br $1,385-$2,860 5.0 mi
-
Haven at South Mountain Apartments
1630 E Baseline Rd
Phoenix, AZ 85042
1-2 Br $1,225-$1,785 6.3 mi
-
Woodstream Village
1230 N Mesa Dr
Mesa, AZ 85201
1-2 Br $1,175-$1,535 9.7 mi
-
544 Southern Apartments
544 E Southern Ave
Mesa, AZ 85204
1-2 Br $1,093-$1,552 10.8 mi
-
Sol District
6515 W McDowell Rd
Phoenix, AZ 85035
1-2 Br $1,047-$1,462 12.1 mi
Palazzo Townhomes has one to three bedrooms with rent ranges from $1,523/mo. to $2,247/mo.
You can take a virtual tour of Palazzo Townhomes on Apartments.com.
Palazzo Townhomes is in East Side in the city of Phoenix. Here you’ll find three shopping centers within 1.4 miles of the property. Five parks are within 6.6 miles, including Phoenix Zoo, Desert Botanical Garden, and Papago Park.
What Are Walk Score®, Transit Score®, and Bike Score® Ratings?
Walk Score® measures the walkability of any address. Transit Score® measures access to public transit. Bike Score® measures the bikeability of any address.
What is a Sound Score Rating?
A Sound Score Rating aggregates noise caused by vehicle traffic, airplane traffic and local sources






Responded To This Review