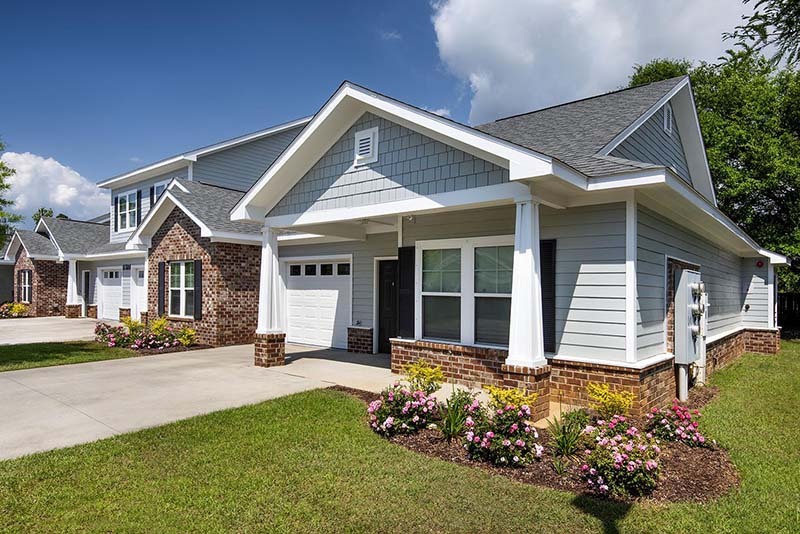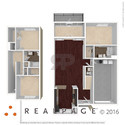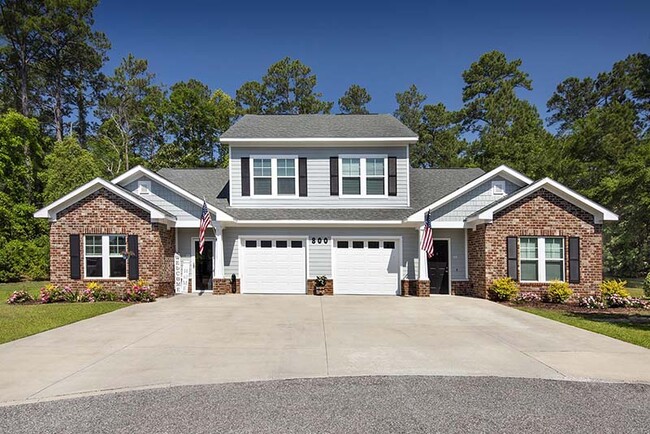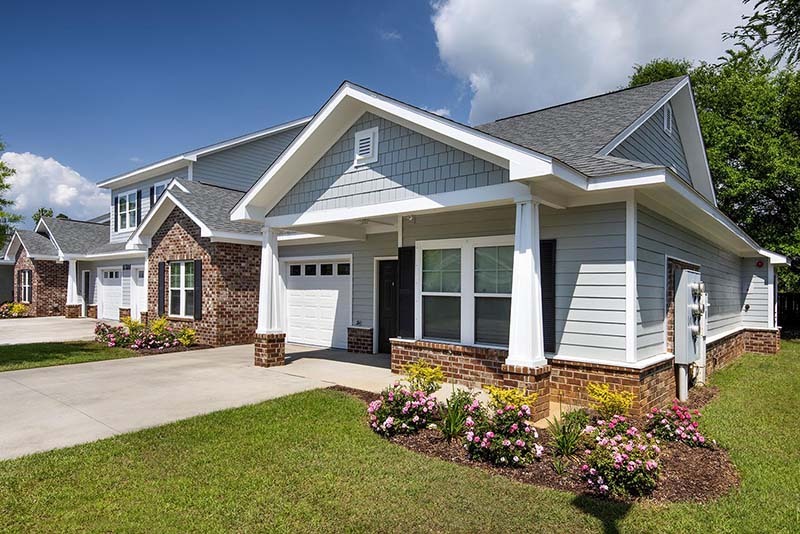Palladian at Daphne Apartment Homes
27821 State Highway 181,
Daphne,
AL
36526
Property Website
-
Monthly Rent
$1,832 - $2,506
-
Bedrooms
2 - 3 bd
-
Bathrooms
2 - 2.5 ba
-
Square Feet
1,580 - 2,007 sq ft
WELCOME HOME Palladian at Daphne Apartment Homes offers full-service benefits with state-of-the-art amenities! Its the best of both worlds, blending the privacy of your own home and maintenance free living in one. Your home will feature a designer gourmet kitchen complete with granite-inspired countertops, custom cabinetry, and all stainless steel appliances. The unique interiors include 17-foot vaulted ceilings with crown molding, modern planked flooring, and ceiling fans throughout. Here at the Palladian, you will have daily access to our first-class amenity package, which includes: an oversized pool deck, outside kitchen/grilling station, 24-hour exercise center, outdoor fire pit, gated pet park, pet grooming station, covered lounge area with outdoor TV, a 15-seat movie theater, and so much more! Stop by or call today to discover the ultimate living experience and live the lifestyle you deserve with Palladian at Daphne Apartment Homes.
Pricing & Floor Plans
-
Unit 1401price $1,832square feet 1,580availibility Now
-
Unit 201price $1,832square feet 1,580availibility Now
-
Unit 904price $1,832square feet 1,580availibility May 31
-
Unit 2503price $2,191square feet 2,007availibility Apr 14
-
Unit 1202price $2,030square feet 2,007availibility Apr 28
-
Unit 3503price $2,030square feet 2,007availibility May 10
-
Unit 1401price $1,832square feet 1,580availibility Now
-
Unit 201price $1,832square feet 1,580availibility Now
-
Unit 904price $1,832square feet 1,580availibility May 31
-
Unit 2503price $2,191square feet 2,007availibility Apr 14
-
Unit 1202price $2,030square feet 2,007availibility Apr 28
-
Unit 3503price $2,030square feet 2,007availibility May 10
About Palladian at Daphne Apartment Homes
WELCOME HOME Palladian at Daphne Apartment Homes offers full-service benefits with state-of-the-art amenities! Its the best of both worlds, blending the privacy of your own home and maintenance free living in one. Your home will feature a designer gourmet kitchen complete with granite-inspired countertops, custom cabinetry, and all stainless steel appliances. The unique interiors include 17-foot vaulted ceilings with crown molding, modern planked flooring, and ceiling fans throughout. Here at the Palladian, you will have daily access to our first-class amenity package, which includes: an oversized pool deck, outside kitchen/grilling station, 24-hour exercise center, outdoor fire pit, gated pet park, pet grooming station, covered lounge area with outdoor TV, a 15-seat movie theater, and so much more! Stop by or call today to discover the ultimate living experience and live the lifestyle you deserve with Palladian at Daphne Apartment Homes.
Palladian at Daphne Apartment Homes is a townhouse community located in Baldwin County and the 36526 ZIP Code. This area is served by the Baldwin County attendance zone.
Unique Features
- Oversized walk in closets
- Private Driveway
- Laminate Wood Flooring
- AT&T Uverse Fiber Optics Available
- Gated Pet Park
- Roommate Style Floor Plans
- Washer and Dryer Connections
- 17 ft. soaring vaulted ceilings
- Conference Room
- Outdoor TV Lounge
- Poolside Kitchen/Grilling Area
- Trash Services
- Washer & Dryer Connections
- 15 Seat Movie Theatre
- 15-Seat Movie Theater
- Attached Garage
- Coffee Bar
- Frieze Carpeting
- Oversized gourmet kitchens
- Your very own private driveway
- 17 ft. Vaulted Ceilings
- Faux Wood Flooring
- Stainless Steel Appliances (Dishwasher, Stove ...
- Attached garage in every home
- Custom Maple Cabinetry
- Outdoor Kitchen & Grilling Area
- Oversized Walk-in Closets
- Maple Cabinetry
- Plank Flooring
- Screened-in Porch with Ceiling Fan*
Community Amenities
Pool
Fitness Center
Playground
Clubhouse
- Package Service
- Wi-Fi
- Property Manager on Site
- Trash Pickup - Curbside
- Online Services
- Pet Play Area
- Pet Washing Station
- Business Center
- Clubhouse
- Lounge
- Multi Use Room
- Conference Rooms
- Walk-Up
- Fitness Center
- Pool
- Playground
- Media Center/Movie Theatre
- Gated
- Grill
Townhome Features
Washer/Dryer
Air Conditioning
Dishwasher
Washer/Dryer Hookup
High Speed Internet Access
Hardwood Floors
Walk-In Closets
Microwave
Highlights
- High Speed Internet Access
- Wi-Fi
- Washer/Dryer
- Washer/Dryer Hookup
- Air Conditioning
- Heating
- Ceiling Fans
- Cable Ready
- Storage Space
- Tub/Shower
- Fireplace
- Sprinkler System
Kitchen Features & Appliances
- Dishwasher
- Disposal
- Ice Maker
- Stainless Steel Appliances
- Pantry
- Kitchen
- Microwave
- Oven
- Range
- Refrigerator
- Freezer
Floor Plan Details
- Hardwood Floors
- Carpet
- Vinyl Flooring
- Dining Room
- Family Room
- Sunroom
- Crown Molding
- Vaulted Ceiling
- Walk-In Closets
- Linen Closet
- Furnished
- Window Coverings
- Wet Bar
- Patio
- Porch
- Deck
- Lawn
Fees and Policies
The fees below are based on community-supplied data and may exclude additional fees and utilities.
- One-Time Move-In Fees
-
Administrative Fee$199
-
Application Fee$50
- Dogs Allowed
-
No fees required
-
Comments:2 pets $450 fee & $10/mo pet rent. 2 pet max per home. Restrictions Apply.
- Cats Allowed
-
No fees required
-
Comments:2 pets $450 fee & $10/mo pet rent. 2 pet max per home.
- Parking
-
GarageAll homes include an attached garage with private driveway.--2 Max
-
OtherAll apartments include private driveways--
Details
Lease Options
-
Short term lease
Property Information
-
Built in 2017
-
120 houses/1 story
-
Furnished Units Available
- Package Service
- Wi-Fi
- Property Manager on Site
- Trash Pickup - Curbside
- Online Services
- Pet Play Area
- Pet Washing Station
- Business Center
- Clubhouse
- Lounge
- Multi Use Room
- Conference Rooms
- Walk-Up
- Gated
- Grill
- Fitness Center
- Pool
- Playground
- Media Center/Movie Theatre
- Oversized walk in closets
- Private Driveway
- Laminate Wood Flooring
- AT&T Uverse Fiber Optics Available
- Gated Pet Park
- Roommate Style Floor Plans
- Washer and Dryer Connections
- 17 ft. soaring vaulted ceilings
- Conference Room
- Outdoor TV Lounge
- Poolside Kitchen/Grilling Area
- Trash Services
- Washer & Dryer Connections
- 15 Seat Movie Theatre
- 15-Seat Movie Theater
- Attached Garage
- Coffee Bar
- Frieze Carpeting
- Oversized gourmet kitchens
- Your very own private driveway
- 17 ft. Vaulted Ceilings
- Faux Wood Flooring
- Stainless Steel Appliances (Dishwasher, Stove ...
- Attached garage in every home
- Custom Maple Cabinetry
- Outdoor Kitchen & Grilling Area
- Oversized Walk-in Closets
- Maple Cabinetry
- Plank Flooring
- Screened-in Porch with Ceiling Fan*
- High Speed Internet Access
- Wi-Fi
- Washer/Dryer
- Washer/Dryer Hookup
- Air Conditioning
- Heating
- Ceiling Fans
- Cable Ready
- Storage Space
- Tub/Shower
- Fireplace
- Sprinkler System
- Dishwasher
- Disposal
- Ice Maker
- Stainless Steel Appliances
- Pantry
- Kitchen
- Microwave
- Oven
- Range
- Refrigerator
- Freezer
- Hardwood Floors
- Carpet
- Vinyl Flooring
- Dining Room
- Family Room
- Sunroom
- Crown Molding
- Vaulted Ceiling
- Walk-In Closets
- Linen Closet
- Furnished
- Window Coverings
- Wet Bar
- Patio
- Porch
- Deck
- Lawn
| Monday | 8:30am - 5:30pm |
|---|---|
| Tuesday | 8:30am - 5:30pm |
| Wednesday | 8:30am - 5:30pm |
| Thursday | 8:30am - 5:30pm |
| Friday | 8:30am - 5:30pm |
| Saturday | Closed |
| Sunday | Closed |
Nestled on Mobile Bay in southwest Alabama, Daphne is a serene suburb with waterfront parks, small-town charm, and apartments for rent that range from affordable to upscale. Residents enjoy living on the bay and visiting local gems like Bayfront Park, a waterside green space with a dock that’s great for parties and events. You’ll also find locals at May Day Park enjoying views of the bay, as well as the playground, fishing pier, sandy beach, and aquatic activities like canoeing and kayaking on the bay. Daphne sits just north of Montrose Historic District and offers an easy commute into Mobile via Interstate 10, located just 13 miles away across the bay.
Learn more about living in Daphne| Colleges & Universities | Distance | ||
|---|---|---|---|
| Colleges & Universities | Distance | ||
| Drive: | 21 min | 15.6 mi | |
| Drive: | 33 min | 20.9 mi | |
| Drive: | 39 min | 26.8 mi | |
| Drive: | 40 min | 28.7 mi |
 The GreatSchools Rating helps parents compare schools within a state based on a variety of school quality indicators and provides a helpful picture of how effectively each school serves all of its students. Ratings are on a scale of 1 (below average) to 10 (above average) and can include test scores, college readiness, academic progress, advanced courses, equity, discipline and attendance data. We also advise parents to visit schools, consider other information on school performance and programs, and consider family needs as part of the school selection process.
The GreatSchools Rating helps parents compare schools within a state based on a variety of school quality indicators and provides a helpful picture of how effectively each school serves all of its students. Ratings are on a scale of 1 (below average) to 10 (above average) and can include test scores, college readiness, academic progress, advanced courses, equity, discipline and attendance data. We also advise parents to visit schools, consider other information on school performance and programs, and consider family needs as part of the school selection process.
View GreatSchools Rating Methodology
Property Ratings at Palladian at Daphne Apartment Homes
We really enjoyed our visit to the site! The manager and assistant manager were so incredibly pleasant and welcoming. We even met the big boss who happened to be in that day and she was just as pleasant as the rest of their team. This is a beautiful property and we look forward to living here!
My family and I relocated from out of state, moving is a stressful time in anyone's lives specifically when you are moving over 700 miles. The girls in the office not only were extremely helpful and kind.... they also in my opinion went above and beyond. We were late getting in to sign our paperwork and they offered to stay until we arrived. That, to me speaks volumes of how they actually care about their residents. Also the HOMES are amazing! Very spacious for my family of 4 the 2 fits our needs perfectly! Quiet and safe neighborhood, friendly neighbors! Couldn't ask for anything better!
Palladian at Daphne Apartment Homes Photos
-
Palladian at Daphne Apartment Homes
-
Clubhouse
-
-
-
-
-
-
-
Floor Plans
-
2 Bedrooms
-
3 Bedrooms
Nearby Apartments
Within 50 Miles of Palladian at Daphne Apartment Homes
Palladian at Daphne Apartment Homes has two to three bedrooms with rent ranges from $1,832/mo. to $2,506/mo.
You can take a virtual tour of Palladian at Daphne Apartment Homes on Apartments.com.
What Are Walk Score®, Transit Score®, and Bike Score® Ratings?
Walk Score® measures the walkability of any address. Transit Score® measures access to public transit. Bike Score® measures the bikeability of any address.
What is a Sound Score Rating?
A Sound Score Rating aggregates noise caused by vehicle traffic, airplane traffic and local sources









