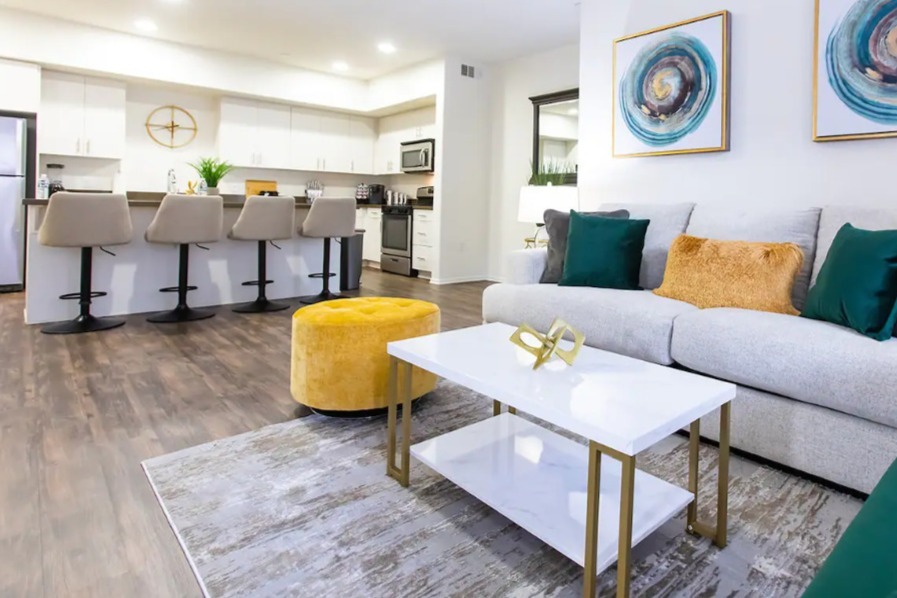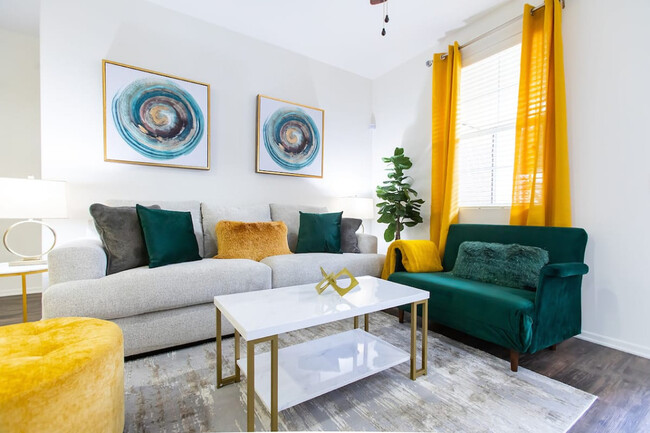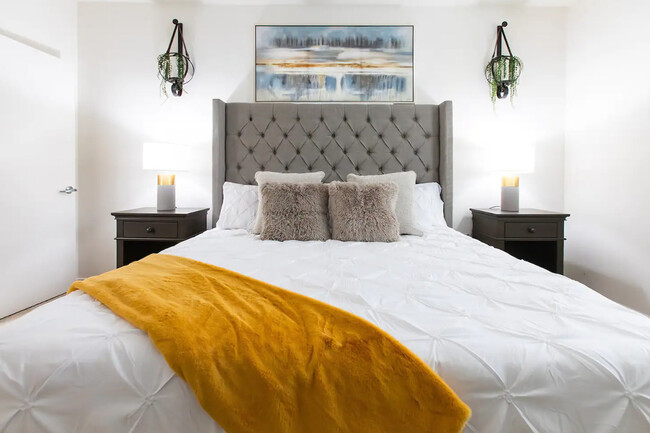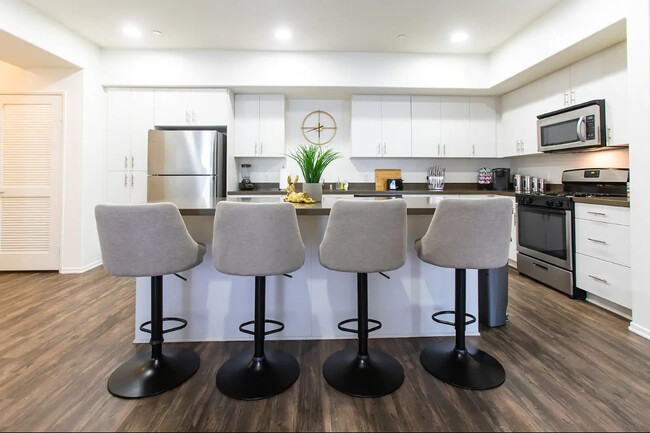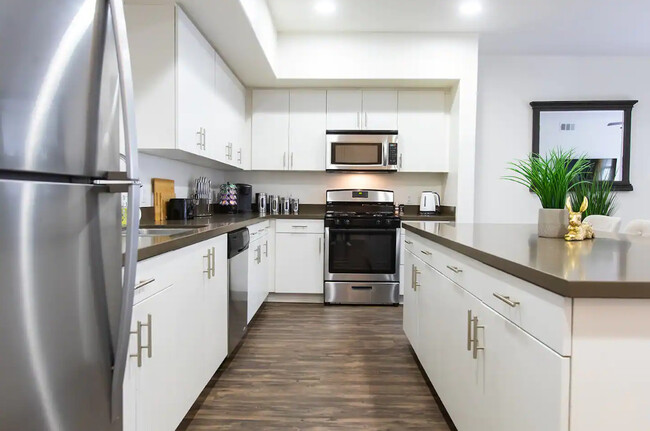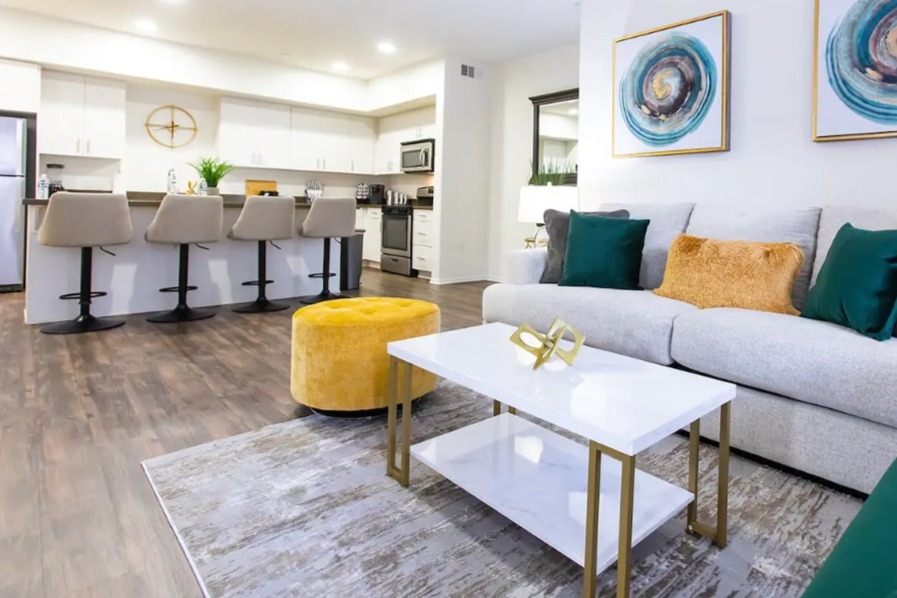
-
Monthly Rent
$2,240 - $2,405
-
Bedrooms
1 - 3 bd
-
Bathrooms
1 - 2 ba
-
Square Feet
648 - 1,243 sq ft

At Ontarios best apartment community, the most important feature is not the variety of large spacious apartment homes, the fully equipped kitchens, washer and dryers, or the private patios and balconies. It is the residents who live here. As the most important thing at Paloma, our management team works hard to provide residents with more than a place to live. Come home to Paloma Apartment Homes and discover the difference, we want your home to be much more than an address, The Best Choice for Better Living! 1, 2 and 3 Bedroom Floor Plans Designed to Suit Your Lifestyle! THE APARTMENTS Kitchens with Quartz Countertops throughout Stainless Steel Gas Range/Oven, Microwave, Double Sinks, Refrigerator with Icemaker Full Height Pantry and upgraded Cabinets Spacious Kitchen Islands with Cabinets Master Baths with Double Sinks (per plan) and Quartz Countertops Designer Flooring throughout Washer and Dryers in Every Apartment Large Patios/Decks with French Doors (per plan) Decorative Ceiling Fans with Lights Walk-in Closets Central Air and Heat Private Garages with Charging Stations Reserved Parking THE COMMUNITY Six floor Plans for Every Lifestyle Resort Style Pool and Spa BBQ Area and Outdoor Fireplace California Room with Built in Fireplace Opening to Pool Area Clubhouse with Gourmet Kitchen Fitness Center with Cardio and Strength Training Equipment Business Center with High Speed Internet, Computers, Printer, Scanner, and Copier Garden Walk and Tot Lot Covered Carports Covered Mailboxes Security Camera Systems Pet Friendly Community (weight limits and breed restrictions) On-Site Management and Sponsored Community Events Office Hours: Mon-Sat 8:00am -- 5:30pm & Sun 10:00am -- 5:00pm
Pricing & Floor Plans
About Paloma Apartment Homes
At Ontarios best apartment community, the most important feature is not the variety of large spacious apartment homes, the fully equipped kitchens, washer and dryers, or the private patios and balconies. It is the residents who live here. As the most important thing at Paloma, our management team works hard to provide residents with more than a place to live. Come home to Paloma Apartment Homes and discover the difference, we want your home to be much more than an address, The Best Choice for Better Living! 1, 2 and 3 Bedroom Floor Plans Designed to Suit Your Lifestyle! THE APARTMENTS Kitchens with Quartz Countertops throughout Stainless Steel Gas Range/Oven, Microwave, Double Sinks, Refrigerator with Icemaker Full Height Pantry and upgraded Cabinets Spacious Kitchen Islands with Cabinets Master Baths with Double Sinks (per plan) and Quartz Countertops Designer Flooring throughout Washer and Dryers in Every Apartment Large Patios/Decks with French Doors (per plan) Decorative Ceiling Fans with Lights Walk-in Closets Central Air and Heat Private Garages with Charging Stations Reserved Parking THE COMMUNITY Six floor Plans for Every Lifestyle Resort Style Pool and Spa BBQ Area and Outdoor Fireplace California Room with Built in Fireplace Opening to Pool Area Clubhouse with Gourmet Kitchen Fitness Center with Cardio and Strength Training Equipment Business Center with High Speed Internet, Computers, Printer, Scanner, and Copier Garden Walk and Tot Lot Covered Carports Covered Mailboxes Security Camera Systems Pet Friendly Community (weight limits and breed restrictions) On-Site Management and Sponsored Community Events Office Hours: Mon-Sat 8:00am -- 5:30pm & Sun 10:00am -- 5:00pm
Paloma Apartment Homes is an apartment community located in San Bernardino County and the 91761 ZIP Code. This area is served by the Ontario-Montclair attendance zone.
Unique Features
- Extra Storage
- Two-Tone Paint Palette
- EV Charging Garages
- Individual Water Meters
- Patio/Balcony
- Tankless Water Heater
- Ceiling Fan
- Clubhouse Avail. For Private Reservation
- Colorful Drought Tolerant Landscaping
- Designer Flooring Throughout
- Night Patrol
- Quartz Countertops
- Carpeting
- Covered Mailboxes
- Efficient Appliances
- Pool View
- Air Conditioner
- Double Sinks
- Large Closets
- Outdoor Fireplace
- 8' Entry Doors
- BBQ/Picnic Area
- Interior Paint Upgrades Available
- French Doors to Balcony/Patio
- Green View
Community Amenities
Pool
Fitness Center
Furnished Units Available
Playground
Clubhouse
Controlled Access
Recycling
Business Center
Property Services
- Package Service
- Wi-Fi
- Controlled Access
- Maintenance on site
- Video Patrol
- 24 Hour Access
- Furnished Units Available
- Vision Impaired Accessible
- Recycling
- Renters Insurance Program
- Dry Cleaning Service
- Online Services
- Planned Social Activities
- EV Charging
Shared Community
- Business Center
- Clubhouse
- Lounge
- Multi Use Room
- Storage Space
- Corporate Suites
- Walk-Up
Fitness & Recreation
- Fitness Center
- Spa
- Pool
- Playground
- Media Center/Movie Theatre
Outdoor Features
- Gated
- Courtyard
- Grill
- Picnic Area
Apartment Features
Washer/Dryer
Air Conditioning
Dishwasher
High Speed Internet Access
Hardwood Floors
Walk-In Closets
Island Kitchen
Granite Countertops
Highlights
- High Speed Internet Access
- Washer/Dryer
- Air Conditioning
- Heating
- Ceiling Fans
- Cable Ready
- Security System
- Storage Space
- Double Vanities
- Tub/Shower
- Fireplace
- Handrails
- Sprinkler System
- Wheelchair Accessible (Rooms)
Kitchen Features & Appliances
- Dishwasher
- Disposal
- Ice Maker
- Granite Countertops
- Stainless Steel Appliances
- Pantry
- Island Kitchen
- Kitchen
- Microwave
- Oven
- Range
- Refrigerator
- Gas Range
Model Details
- Hardwood Floors
- Carpet
- Dining Room
- High Ceilings
- Recreation Room
- Crown Molding
- Views
- Walk-In Closets
- Linen Closet
- Window Coverings
- Balcony
- Patio
- Porch
- Deck
Fees and Policies
The fees below are based on community-supplied data and may exclude additional fees and utilities.
- One-Time Move-In Fees
-
Application Fee$52
- Dogs Allowed
-
Monthly pet rent$0
-
One time Fee$0
-
Pet deposit$250
-
Comments:2nd pet
- Cats Allowed
-
Monthly pet rent$0
-
One time Fee$0
-
Pet deposit$250
-
Comments:2nd pet
- Parking
-
Surface Lot--
-
GaragePrivate Garage Included--1 Max, Assigned Parking
-
CoveredWith Select Apartments--1 Max, Assigned Parking
-
Other--
Details
Lease Options
-
12
-
Short term lease
Property Information
-
Built in 2015
-
139 units/3 stories
-
Furnished Units Available
- Package Service
- Wi-Fi
- Controlled Access
- Maintenance on site
- Video Patrol
- 24 Hour Access
- Furnished Units Available
- Vision Impaired Accessible
- Recycling
- Renters Insurance Program
- Dry Cleaning Service
- Online Services
- Planned Social Activities
- EV Charging
- Business Center
- Clubhouse
- Lounge
- Multi Use Room
- Storage Space
- Corporate Suites
- Walk-Up
- Gated
- Courtyard
- Grill
- Picnic Area
- Fitness Center
- Spa
- Pool
- Playground
- Media Center/Movie Theatre
- Extra Storage
- Two-Tone Paint Palette
- EV Charging Garages
- Individual Water Meters
- Patio/Balcony
- Tankless Water Heater
- Ceiling Fan
- Clubhouse Avail. For Private Reservation
- Colorful Drought Tolerant Landscaping
- Designer Flooring Throughout
- Night Patrol
- Quartz Countertops
- Carpeting
- Covered Mailboxes
- Efficient Appliances
- Pool View
- Air Conditioner
- Double Sinks
- Large Closets
- Outdoor Fireplace
- 8' Entry Doors
- BBQ/Picnic Area
- Interior Paint Upgrades Available
- French Doors to Balcony/Patio
- Green View
- High Speed Internet Access
- Washer/Dryer
- Air Conditioning
- Heating
- Ceiling Fans
- Cable Ready
- Security System
- Storage Space
- Double Vanities
- Tub/Shower
- Fireplace
- Handrails
- Sprinkler System
- Wheelchair Accessible (Rooms)
- Dishwasher
- Disposal
- Ice Maker
- Granite Countertops
- Stainless Steel Appliances
- Pantry
- Island Kitchen
- Kitchen
- Microwave
- Oven
- Range
- Refrigerator
- Gas Range
- Hardwood Floors
- Carpet
- Dining Room
- High Ceilings
- Recreation Room
- Crown Molding
- Views
- Walk-In Closets
- Linen Closet
- Window Coverings
- Balcony
- Patio
- Porch
- Deck
| Monday | 8:30am - 5:30pm |
|---|---|
| Tuesday | 8:30am - 5:30pm |
| Wednesday | 8:30am - 5:30pm |
| Thursday | 8:30am - 5:30pm |
| Friday | 8:30am - 5:30pm |
| Saturday | 8:30am - 5:30pm |
| Sunday | 12pm - 5pm |
Ontario is one of the busiest communities in the Inland Empire, with events and attractions drawing folks from all over southern California as well as locals. The city is a popular shopping destination, specifically the enormous Ontario Mills shopping mall. Next door to Ontario Mills, Citizens Business Bank Arena plays host to concerts and sporting events throughout the year, regularly drawing crowds of up to 11,000 people. Both of these attractions sit on the northeast corner of Ontario, as does the popular Cucamonga-Guasti Regional Park. Metrolink service connects Ontario to Riverside in the east (30 minutes) and Los Angeles in the west (roughly one hour).
Learn more about living in Ontario| Colleges & Universities | Distance | ||
|---|---|---|---|
| Colleges & Universities | Distance | ||
| Drive: | 16 min | 9.1 mi | |
| Drive: | 17 min | 9.4 mi | |
| Drive: | 14 min | 9.5 mi | |
| Drive: | 20 min | 11.5 mi |
 The GreatSchools Rating helps parents compare schools within a state based on a variety of school quality indicators and provides a helpful picture of how effectively each school serves all of its students. Ratings are on a scale of 1 (below average) to 10 (above average) and can include test scores, college readiness, academic progress, advanced courses, equity, discipline and attendance data. We also advise parents to visit schools, consider other information on school performance and programs, and consider family needs as part of the school selection process.
The GreatSchools Rating helps parents compare schools within a state based on a variety of school quality indicators and provides a helpful picture of how effectively each school serves all of its students. Ratings are on a scale of 1 (below average) to 10 (above average) and can include test scores, college readiness, academic progress, advanced courses, equity, discipline and attendance data. We also advise parents to visit schools, consider other information on school performance and programs, and consider family needs as part of the school selection process.
View GreatSchools Rating Methodology
Transportation options available in Ontario include Apu / Citrus College Station, located 21.2 miles from Paloma Apartment Homes. Paloma Apartment Homes is near Ontario International, located 3.9 miles or 7 minutes away, and John Wayne/Orange County, located 39.0 miles or 46 minutes away.
| Transit / Subway | Distance | ||
|---|---|---|---|
| Transit / Subway | Distance | ||
| Drive: | 29 min | 21.2 mi | |
| Drive: | 28 min | 21.8 mi | |
| Drive: | 29 min | 23.0 mi | |
| Drive: | 32 min | 25.4 mi | |
| Drive: | 33 min | 26.9 mi |
| Commuter Rail | Distance | ||
|---|---|---|---|
| Commuter Rail | Distance | ||
|
|
Drive: | 6 min | 3.2 mi |
|
|
Drive: | 9 min | 5.1 mi |
|
|
Drive: | 9 min | 5.5 mi |
|
|
Drive: | 14 min | 8.2 mi |
|
|
Drive: | 14 min | 8.3 mi |
| Airports | Distance | ||
|---|---|---|---|
| Airports | Distance | ||
|
Ontario International
|
Drive: | 7 min | 3.9 mi |
|
John Wayne/Orange County
|
Drive: | 46 min | 39.0 mi |
Time and distance from Paloma Apartment Homes.
| Shopping Centers | Distance | ||
|---|---|---|---|
| Shopping Centers | Distance | ||
| Walk: | 5 min | 0.3 mi | |
| Walk: | 12 min | 0.7 mi | |
| Walk: | 17 min | 0.9 mi |
| Parks and Recreation | Distance | ||
|---|---|---|---|
| Parks and Recreation | Distance | ||
|
Chino Creek Wetlands and Educational Park
|
Drive: | 10 min | 6.8 mi |
|
Pitzer College Arboretum
|
Drive: | 16 min | 9.0 mi |
|
Millikan Planetarium
|
Drive: | 16 min | 9.1 mi |
|
Rancho Santa Ana Botanic Garden
|
Drive: | 17 min | 10.4 mi |
|
Hidden Valley Nature Center
|
Drive: | 20 min | 14.4 mi |
| Hospitals | Distance | ||
|---|---|---|---|
| Hospitals | Distance | ||
| Drive: | 7 min | 4.5 mi | |
| Drive: | 10 min | 5.4 mi | |
| Drive: | 8 min | 5.5 mi |
| Military Bases | Distance | ||
|---|---|---|---|
| Military Bases | Distance | ||
| Drive: | 45 min | 27.8 mi |
Paloma Apartment Homes Photos
-
Paloma Apartment Homes
-
Fitness Center
-
Ambrosia
-
Queen Size Bed
-
Island Kitchens
-
Ambrosia Kitchen
-
Queen Size Bed
-
Double Sinks
-
Nearby Apartments
Within 50 Miles of Paloma Apartment Homes
-
Park Villas Apartment Homes
5775 Riverside Dr
Chino, CA 91710
2 Br $2,190-$2,325 2.8 mi
-
Park Terrace Apartments
12351 Marshall Ave
Chino, CA 91710
2-3 Br $2,525-$2,535 3.3 mi
-
Park West Apartments
13151 Yorba Ave
Chino, CA 91710
2-3 Br $2,285-$3,095 4.1 mi
-
The Oaks Apartments
1265 E 9th St
Upland, CA 91786
1-3 Br $1,995-$2,945 4.4 mi
-
Westbury Apartment Residences
7878 East Avenue
Rancho Cucamonga, CA 91739
1-2 Br $2,300-$3,300 8.5 mi
-
Lincoln Park Apartments
1261 Ryan Ln
Corona, CA 92882
2 Br $2,100-$2,450 11.3 mi
Paloma Apartment Homes has one to three bedrooms with rent ranges from $2,240/mo. to $2,405/mo.
You can take a virtual tour of Paloma Apartment Homes on Apartments.com.
What Are Walk Score®, Transit Score®, and Bike Score® Ratings?
Walk Score® measures the walkability of any address. Transit Score® measures access to public transit. Bike Score® measures the bikeability of any address.
What is a Sound Score Rating?
A Sound Score Rating aggregates noise caused by vehicle traffic, airplane traffic and local sources
