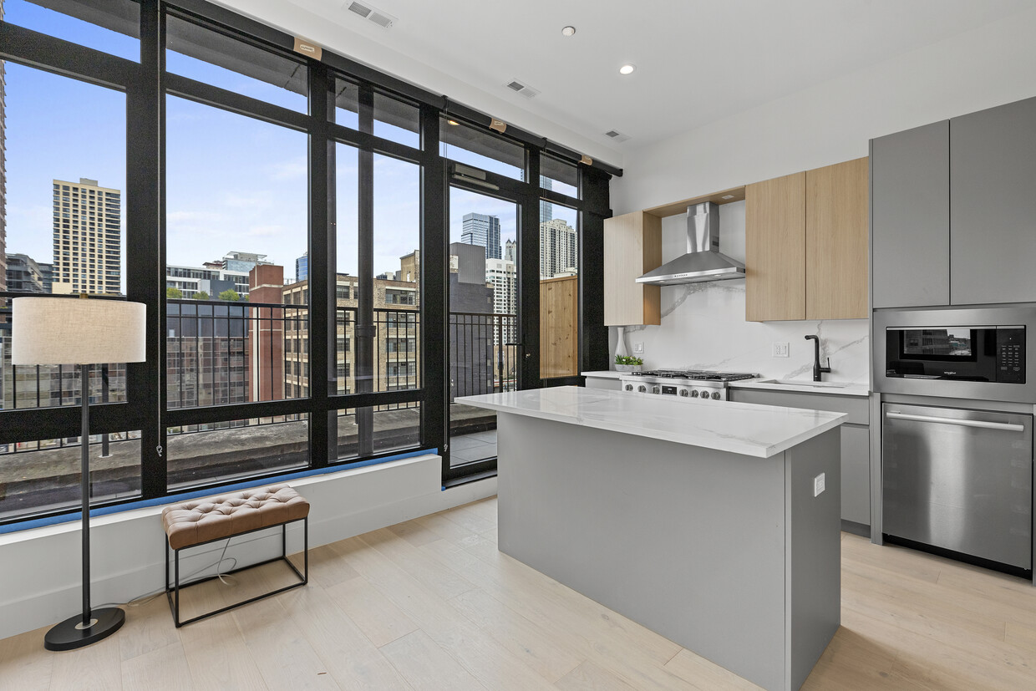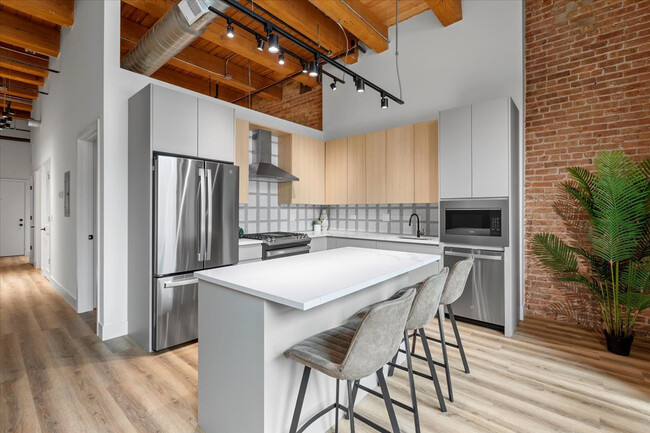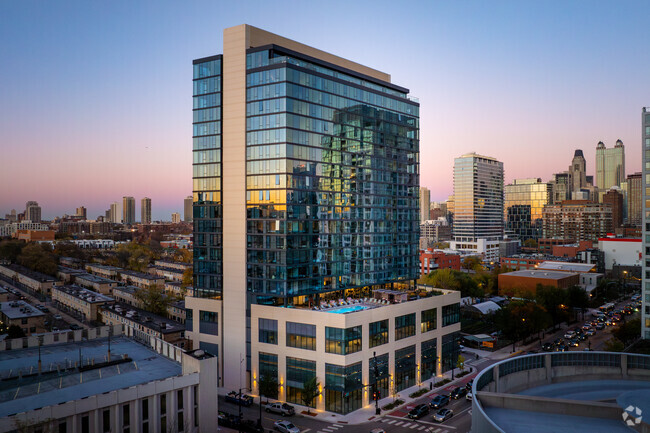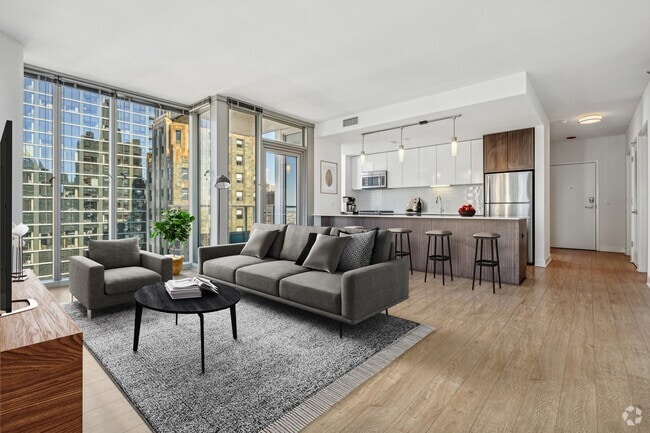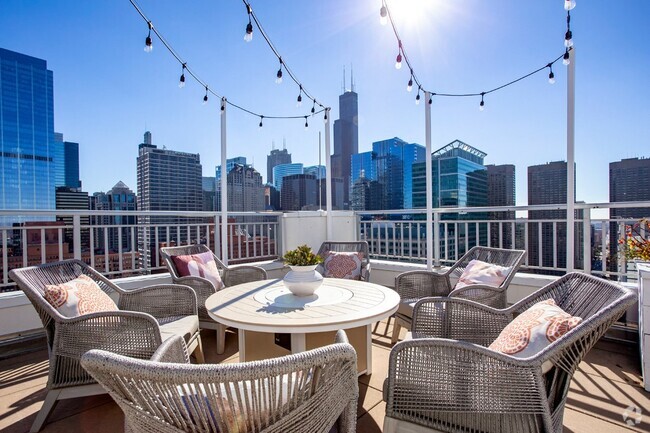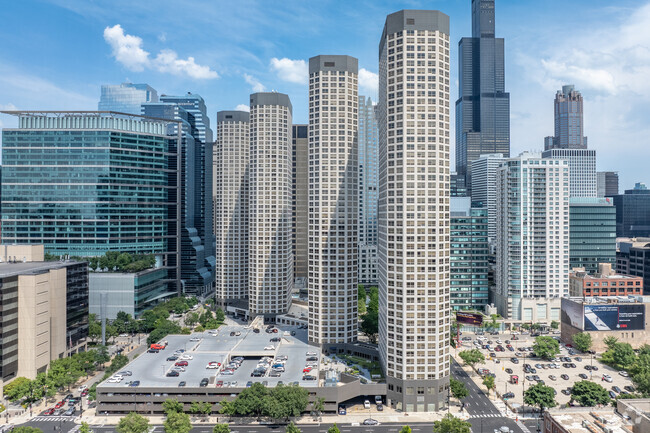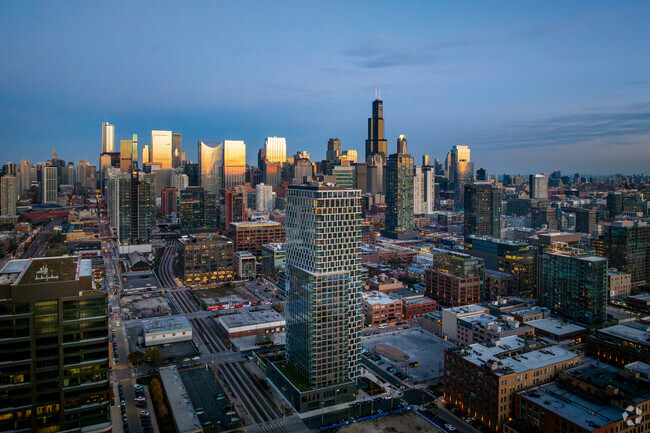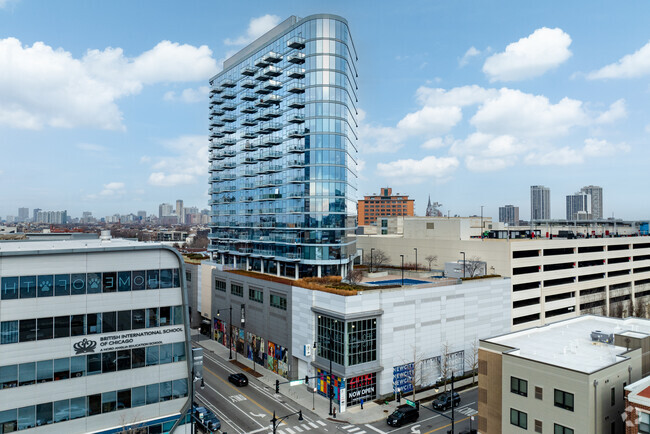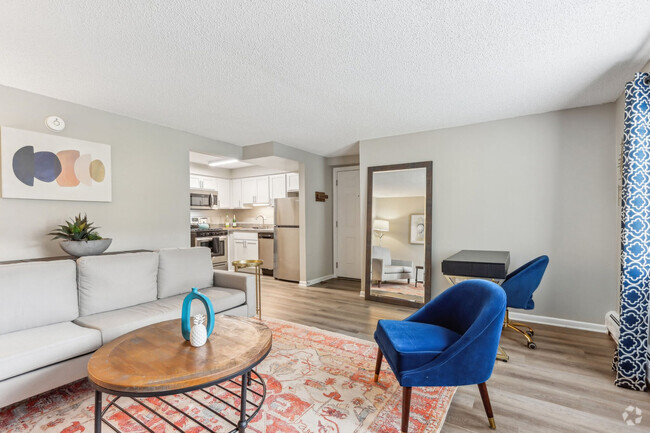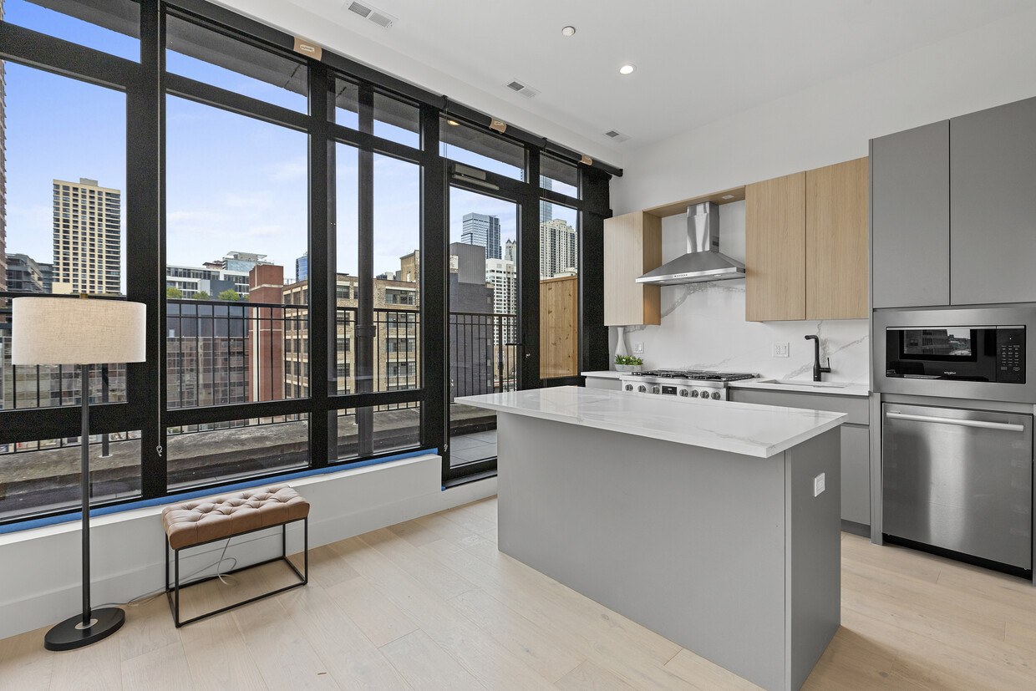Paper Box Lofts
153 W Ohio St,
Chicago,
IL
60654

Check Back Soon for Upcoming Availability
| Beds | Baths | Average SF | Availability |
|---|---|---|---|
| Studio Studio 0 Br | 1 Bath 1 Bath 1 Ba | 582 SF | Not Available |
| 1 Bedroom 1 Bedroom 1 Br | 1 Bath 1 Bath 1 Ba | 745 SF | Not Available |
| 2 Bedrooms 2 Bedrooms 2 Br | 1 Bath 1 Bath 1 Ba | 977 SF | Not Available |
| 2 Bedrooms 2 Bedrooms 2 Br | 2 Baths 2 Baths 2 Ba | 1,653 SF | Not Available |
| 3 Bedrooms 3 Bedrooms 3 Br | 2 Baths 2 Baths 2 Ba | 1,771 SF | Not Available |
About Paper Box Lofts
Welcome to Paper Box Lofts, River North's newest boutique rental residences nestled in the heart of the city. Restored from a century-old paper and box factory, this luxury collection of 35 lofts features soaring ceilings, abundant natural light, exposed brick, giant timber columns and captivating city views. Offering a distinctive living experience, studio apartments begin at $2,095, 1-bedroom units at $2,350, 2-bedroom units at $3,500, and a luxurious 3-bedroom penthouse for $7,990. The units boast timber ceilings ranging from 10 to 17 feet high, bondi beach laminate hardwood flooring, Grohe fixtures, contemporary wood cabinetry, track lighting, quartz kitchens and bathrooms, stainless steel appliances from GE/Whirlpool, and in-unit washer/dryer. Building amenities include two elevators, fob access system, mailroom, workout room, and bike/unit storage, common roof deck with grills and patio furniture. Pet friendly building with pet fee. Amenity/utility package and one-time non-refundable move-in fee based on bedroom size. Schedule your appointment now and experience one-of-a-kind urban living at Paper Box Lofts! MIN APPLICATION REQUIREMENTS: Minimum of 650 credit score, min income threshold is 2.5x of proposed rent, no prior evictions or bankruptcies.
Paper Box Lofts is an apartment community located in Cook County and the 60654 ZIP Code. This area is served by the Chicago Public Schools attendance zone.
Community Amenities
Fitness Center
Laundry Facilities
Elevator
Concierge
- Package Service
- Wi-Fi
- Laundry Facilities
- Controlled Access
- Concierge
- 24 Hour Access
- Elevator
- Clubhouse
- Lounge
- Multi Use Room
- Storage Space
- Fitness Center
- Roof Terrace
- Sundeck
- Courtyard
- Grill
- Picnic Area
Apartment Features
Washer/Dryer
Air Conditioning
Dishwasher
High Speed Internet Access
Hardwood Floors
Walk-In Closets
Island Kitchen
Granite Countertops
Highlights
- High Speed Internet Access
- Wi-Fi
- Washer/Dryer
- Air Conditioning
- Heating
- Satellite TV
- Storage Space
- Tub/Shower
- Intercom
Kitchen Features & Appliances
- Dishwasher
- Disposal
- Ice Maker
- Granite Countertops
- Stainless Steel Appliances
- Island Kitchen
- Eat-in Kitchen
- Kitchen
- Microwave
- Oven
- Range
- Refrigerator
- Freezer
- Breakfast Nook
- Quartz Countertops
- Gas Range
Model Details
- Hardwood Floors
- Vinyl Flooring
- High Ceilings
- Office
- Den
- Views
- Walk-In Closets
- Floor to Ceiling Windows
- Balcony
- Patio
- Deck
Fees and Policies
The fees below are based on community-supplied data and may exclude additional fees and utilities.
- Monthly Utilities & Services
-
Utility/Amenity Package - 1 Bedroom FloorplansUtility/Amenity package includes: Internet, Water, Sewer, Trash, Common Area Maintenance, Storage locker (min one per unit), Bike Storage (min one per unit), Gym, Common Rooftop Access with Common Grills.$100
-
Utility/Amenity Package - 2 Bedroom FPUtility/Amenity package includes: Internet, Water, Sewer, Trash, Common Area Maintenance, Storage locker (min one per unit), Bike Storage (min one per unit), Gym, Common Rooftop Access with Common Grills.$125
-
Utility/Amenity Package - 3 Bed FloorplansUtility/Amenity package includes: Internet, Water, Sewer, Trash, Common Area Maintenance, Storage locker (min one per unit), Bike Storage (min one per unit), Gym, Common Rooftop Access with Common Grills.$150
-
Utility/Amenity Package - Studio FloorplansUtility/Amenity package includes: Internet, Water, Sewer, Trash, Common Area Maintenance, Storage locker (min one per unit), Bike Storage (min one per unit), Gym, Common Rooftop Access with Common Grills.$75
- One-Time Move-In Fees
-
Application Fee$75 per applicant with background checks. Applicants will be reimbursed their application fee if they apply within 24 hours of viewing the units.$75
-
Move-in Fee - 2 Bedroom FloorplansTenants will be allowed to reserve the freight elevator for 2 hours to move in.$750
-
Move-in Fee - 3 BedroomTenants will be allowed to reserve the freight elevator for 2 hours to move in.$1,000
-
Move-in Fee - Studio & 1 Bedroom FloorplansTenants will be allowed to reserve the freight elevator for 2 hours to move in.$500
- Dogs Allowed
-
Monthly pet rent$0
-
One time Fee$250
-
Pet deposit$0
-
Weight limit75 lb
-
Pet Limit2
-
Restrictions:One time $250 pet fee per pet. 2 pets (cats and dog only) maximum. 75 pound weight limit per pet.
- Cats Allowed
-
Monthly pet rent$0
-
One time Fee$250
-
Pet deposit$0
-
Weight limit75 lb
-
Pet Limit2
-
Restrictions:One time $250 pet fee per pet. 2 pets (cats and dog only) maximum. 75 pound weight limit per pet.
- Parking
-
ParkingHave parking options close to the building!$250 - $350/mo
Details
Utilities Included
-
Water
-
Trash Removal
-
Sewer
Lease Options
-
12
Property Information
-
Built in 2024
-
35 units/5 stories
River North is perhaps the most stylish section of Chicago, and that’s no small accomplishment. This neighborhood features a truly staggering array of art galleries and a cutting-edge design district, making it a magnet for locals who are passionate about the visual arts.
The dining and nightlife scenes are just as diverse and exquisite as the local arts community, with a massive assortment of restaurants, bars, and clubs catering to every taste. The tech sector is well represented here and attracts local professionals, with major companies like Google operating regional headquarters in River North.
The landscape is a treasure trove of architecture, featuring many well-preserved historic buildings well over a century old alongside midcentury masterpieces and ultra-modern skyscrapers. The Magnificent Mile runs along the east side of the neighborhood, and Downtown is right across the river. Residents pay a premium to live here, but most agree it’s well worth the price tag.
Learn more about living in River NorthBelow are rent ranges for similar nearby apartments
| Beds | Average Size | Lowest | Typical | Premium |
|---|---|---|---|---|
| Studio Studio Studio | 517-519 Sq Ft | $1,249 | $2,638 | $6,549 |
| 1 Bed 1 Bed 1 Bed | 786-787 Sq Ft | $1,200 | $3,251 | $8,466 |
| 2 Beds 2 Beds 2 Beds | 1205-1207 Sq Ft | $1,975 | $5,007 | $16,610 |
| 3 Beds 3 Beds 3 Beds | 1916-1927 Sq Ft | $4,500 | $9,575 | $38,481 |
| 4 Beds 4 Beds 4 Beds | 3989-4052 Sq Ft | $1,185 | $17,457 | $77,776 |
- Package Service
- Wi-Fi
- Laundry Facilities
- Controlled Access
- Concierge
- 24 Hour Access
- Elevator
- Clubhouse
- Lounge
- Multi Use Room
- Storage Space
- Roof Terrace
- Sundeck
- Courtyard
- Grill
- Picnic Area
- Fitness Center
- High Speed Internet Access
- Wi-Fi
- Washer/Dryer
- Air Conditioning
- Heating
- Satellite TV
- Storage Space
- Tub/Shower
- Intercom
- Dishwasher
- Disposal
- Ice Maker
- Granite Countertops
- Stainless Steel Appliances
- Island Kitchen
- Eat-in Kitchen
- Kitchen
- Microwave
- Oven
- Range
- Refrigerator
- Freezer
- Breakfast Nook
- Quartz Countertops
- Gas Range
- Hardwood Floors
- Vinyl Flooring
- High Ceilings
- Office
- Den
- Views
- Walk-In Closets
- Floor to Ceiling Windows
- Balcony
- Patio
- Deck
| Monday | By Appointment |
|---|---|
| Tuesday | By Appointment |
| Wednesday | By Appointment |
| Thursday | By Appointment |
| Friday | By Appointment |
| Saturday | By Appointment |
| Sunday | By Appointment |
| Colleges & Universities | Distance | ||
|---|---|---|---|
| Colleges & Universities | Distance | ||
| Walk: | 5 min | 0.3 mi | |
| Walk: | 9 min | 0.5 mi | |
| Walk: | 9 min | 0.5 mi | |
| Walk: | 13 min | 0.7 mi |
 The GreatSchools Rating helps parents compare schools within a state based on a variety of school quality indicators and provides a helpful picture of how effectively each school serves all of its students. Ratings are on a scale of 1 (below average) to 10 (above average) and can include test scores, college readiness, academic progress, advanced courses, equity, discipline and attendance data. We also advise parents to visit schools, consider other information on school performance and programs, and consider family needs as part of the school selection process.
The GreatSchools Rating helps parents compare schools within a state based on a variety of school quality indicators and provides a helpful picture of how effectively each school serves all of its students. Ratings are on a scale of 1 (below average) to 10 (above average) and can include test scores, college readiness, academic progress, advanced courses, equity, discipline and attendance data. We also advise parents to visit schools, consider other information on school performance and programs, and consider family needs as part of the school selection process.
View GreatSchools Rating Methodology
Transportation options available in Chicago include Merchandise Mart Station, located 0.3 mile from Paper Box Lofts. Paper Box Lofts is near Chicago Midway International, located 11.6 miles or 20 minutes away, and Chicago O'Hare International, located 17.2 miles or 27 minutes away.
| Transit / Subway | Distance | ||
|---|---|---|---|
| Transit / Subway | Distance | ||
|
|
Walk: | 5 min | 0.3 mi |
|
|
Walk: | 6 min | 0.3 mi |
|
|
Walk: | 6 min | 0.3 mi |
|
|
Walk: | 11 min | 0.6 mi |
|
|
Walk: | 11 min | 0.6 mi |
| Commuter Rail | Distance | ||
|---|---|---|---|
| Commuter Rail | Distance | ||
|
|
Drive: | 3 min | 1.1 mi |
|
|
Drive: | 3 min | 1.1 mi |
|
|
Drive: | 4 min | 1.5 mi |
|
|
Drive: | 4 min | 1.5 mi |
|
|
Drive: | 4 min | 1.7 mi |
| Airports | Distance | ||
|---|---|---|---|
| Airports | Distance | ||
|
Chicago Midway International
|
Drive: | 20 min | 11.6 mi |
|
Chicago O'Hare International
|
Drive: | 27 min | 17.2 mi |
Time and distance from Paper Box Lofts.
| Shopping Centers | Distance | ||
|---|---|---|---|
| Shopping Centers | Distance | ||
| Walk: | 9 min | 0.5 mi | |
| Walk: | 15 min | 0.8 mi | |
| Walk: | 16 min | 0.9 mi |
| Parks and Recreation | Distance | ||
|---|---|---|---|
| Parks and Recreation | Distance | ||
|
Alliance for the Great Lakes
|
Walk: | 17 min | 0.9 mi |
|
Openlands
|
Walk: | 18 min | 1.0 mi |
|
Lake Shore Park
|
Drive: | 2 min | 1.1 mi |
|
Millennium Park
|
Drive: | 3 min | 1.1 mi |
|
Grant Park
|
Drive: | 4 min | 1.7 mi |
| Hospitals | Distance | ||
|---|---|---|---|
| Hospitals | Distance | ||
| Walk: | 15 min | 0.8 mi | |
| Walk: | 17 min | 0.9 mi | |
| Drive: | 6 min | 2.7 mi |
| Military Bases | Distance | ||
|---|---|---|---|
| Military Bases | Distance | ||
| Drive: | 35 min | 24.9 mi |
You May Also Like
Paper Box Lofts is in River North in the city of Chicago. Here you’ll find three shopping centers within 0.9 mile of the property. Five parks are within 1.7 miles, including Alliance for the Great Lakes, Openlands, and Lake Shore Park.
Similar Rentals Nearby
What Are Walk Score®, Transit Score®, and Bike Score® Ratings?
Walk Score® measures the walkability of any address. Transit Score® measures access to public transit. Bike Score® measures the bikeability of any address.
What is a Sound Score Rating?
A Sound Score Rating aggregates noise caused by vehicle traffic, airplane traffic and local sources
