-
Monthly Rent
$1,243 - $2,310
-
Bedrooms
Studio - 2 bd
-
Bathrooms
1 - 2 ba
-
Square Feet
479 - 1,015 sq ft
FURNISHED & NON-FURNISHED SHORT TERM & LONG OPTIONS AVAILABLE!
Pricing & Floor Plans
-
Unit 2311price $1,535square feet 672availibility Apr 18
-
Unit 1311price $1,435square feet 496availibility May 31
-
Unit 1601price $1,560square feet 493availibility Now
-
Unit 1401price $1,560square feet 479availibility Now
-
Unit 2406price $1,243square feet 511availibility May 20
-
Unit 1412price $1,453square feet 671availibility Now
-
Unit 1503price $1,453square feet 672availibility Now
-
Unit 1304price $1,453square feet 667availibility Now
-
Unit 2502price $1,610square feet 737availibility Now
-
Unit 2611price $1,610square feet 732availibility Now
-
Unit 2607price $1,610square feet 736availibility May 3
-
Unit 2401price $2,310square feet 858availibility Now
-
Unit 1318price $1,795square feet 660availibility May 7
-
Unit 1615price $2,210square feet 907availibility Now
-
Unit 1409price $1,748square feet 894availibility May 3
-
Unit 2609price $2,310square feet 1,014availibility Now
-
Unit 1202price $2,310square feet 955availibility Now
-
Unit 2311price $1,535square feet 672availibility Apr 18
-
Unit 1311price $1,435square feet 496availibility May 31
-
Unit 1601price $1,560square feet 493availibility Now
-
Unit 1401price $1,560square feet 479availibility Now
-
Unit 2406price $1,243square feet 511availibility May 20
-
Unit 1412price $1,453square feet 671availibility Now
-
Unit 1503price $1,453square feet 672availibility Now
-
Unit 1304price $1,453square feet 667availibility Now
-
Unit 2502price $1,610square feet 737availibility Now
-
Unit 2611price $1,610square feet 732availibility Now
-
Unit 2607price $1,610square feet 736availibility May 3
-
Unit 2401price $2,310square feet 858availibility Now
-
Unit 1318price $1,795square feet 660availibility May 7
-
Unit 1615price $2,210square feet 907availibility Now
-
Unit 1409price $1,748square feet 894availibility May 3
-
Unit 2609price $2,310square feet 1,014availibility Now
-
Unit 1202price $2,310square feet 955availibility Now
About Paperbox Lofts
FURNISHED & NON-FURNISHED SHORT TERM & LONG OPTIONS AVAILABLE!
Paperbox Lofts is an apartment community located in Salt Lake County and the 84101 ZIP Code. This area is served by the Salt Lake District attendance zone.
Unique Features
- Extra Storage Available For Rent
- Hydro Massage Bed
- Luxury Suites w/ Direct Elevator Access
- Outdoor Lounge w/Fire Table
- The Overlook Outdoor Kitchen
- 24/7 Package Hub Service
- Conference Room
- Short-Term Fully Furnished Rentals Available
- Smoke Free Community
- Stainless Steel Energy Efficient Appliances
- City View
- High End Finishes
- Mountain View
- Onsite Market
- Pet Friendly Community
- Spruce - Cleaning & Concierge Services
- Washers & Dryers In Every Home
- The Locker Room Sports Lounge
- Unique Floor Plans
- Central Heat & Air
- Clubhouse w/Gaming Center
- Spacious Loft Style Live-Work Apartment Homes
- City & Mountain Views
- Community Courtyard
- Juliet & Large Balconies
- Leap
- RentPlus Credit Builder
- Rooftop Zen Lounge
- Smart Home Powered By Dwelo
- Walk-In Closets*
Community Amenities
Fitness Center
Furnished Units Available
Elevator
Concierge
Clubhouse
Controlled Access
Business Center
Grill
Property Services
- Package Service
- Community-Wide WiFi
- Wi-Fi
- Controlled Access
- Maintenance on site
- Property Manager on Site
- Concierge
- 24 Hour Access
- Furnished Units Available
- On-Site Retail
- Renters Insurance Program
- Planned Social Activities
- EV Charging
- Public Transportation
- Key Fob Entry
Shared Community
- Elevator
- Business Center
- Clubhouse
- Lounge
- Multi Use Room
- Breakfast/Coffee Concierge
- Storage Space
- Disposal Chutes
- Conference Rooms
Fitness & Recreation
- Fitness Center
- Gameroom
Outdoor Features
- Gated
- Courtyard
- Grill
- Picnic Area
Apartment Features
Washer/Dryer
Air Conditioning
Dishwasher
High Speed Internet Access
Walk-In Closets
Island Kitchen
Granite Countertops
Microwave
Highlights
- High Speed Internet Access
- Washer/Dryer
- Air Conditioning
- Heating
- Ceiling Fans
- Smoke Free
- Cable Ready
- Storage Space
- Tub/Shower
- Sprinkler System
- Wheelchair Accessible (Rooms)
Kitchen Features & Appliances
- Dishwasher
- Disposal
- Ice Maker
- Granite Countertops
- Stainless Steel Appliances
- Pantry
- Island Kitchen
- Eat-in Kitchen
- Kitchen
- Microwave
- Oven
- Range
- Refrigerator
- Freezer
- Instant Hot Water
Model Details
- Vinyl Flooring
- Dining Room
- High Ceilings
- Built-In Bookshelves
- Vaulted Ceiling
- Bay Window
- Views
- Walk-In Closets
- Linen Closet
- Furnished
- Double Pane Windows
- Window Coverings
- Large Bedrooms
- Floor to Ceiling Windows
- Balcony
- Patio
Fees and Policies
The fees below are based on community-supplied data and may exclude additional fees and utilities.
- One-Time Move-In Fees
-
Administrative Fee$275
-
Application Fee$45
- Dogs Allowed
-
No fees required
- Cats Allowed
-
No fees required
- Parking
-
Covered7 Story Mechanical Lift$95/moAssigned Parking
-
OtherUnderground Parking Garage located at The Gateway$115/moAssigned Parking
-
GarageUnderground Parking Garage on property$135 - $175/moAssigned Parking
- Storage Fees
-
Storage Unit$25/mo
Details
Lease Options
-
6, 7, 8, 9, 10, 11, 12, 13
-
Short term lease
Property Information
-
Built in 2020
-
195 units/6 stories
-
Furnished Units Available
- Package Service
- Community-Wide WiFi
- Wi-Fi
- Controlled Access
- Maintenance on site
- Property Manager on Site
- Concierge
- 24 Hour Access
- Furnished Units Available
- On-Site Retail
- Renters Insurance Program
- Planned Social Activities
- EV Charging
- Public Transportation
- Key Fob Entry
- Elevator
- Business Center
- Clubhouse
- Lounge
- Multi Use Room
- Breakfast/Coffee Concierge
- Storage Space
- Disposal Chutes
- Conference Rooms
- Gated
- Courtyard
- Grill
- Picnic Area
- Fitness Center
- Gameroom
- Extra Storage Available For Rent
- Hydro Massage Bed
- Luxury Suites w/ Direct Elevator Access
- Outdoor Lounge w/Fire Table
- The Overlook Outdoor Kitchen
- 24/7 Package Hub Service
- Conference Room
- Short-Term Fully Furnished Rentals Available
- Smoke Free Community
- Stainless Steel Energy Efficient Appliances
- City View
- High End Finishes
- Mountain View
- Onsite Market
- Pet Friendly Community
- Spruce - Cleaning & Concierge Services
- Washers & Dryers In Every Home
- The Locker Room Sports Lounge
- Unique Floor Plans
- Central Heat & Air
- Clubhouse w/Gaming Center
- Spacious Loft Style Live-Work Apartment Homes
- City & Mountain Views
- Community Courtyard
- Juliet & Large Balconies
- Leap
- RentPlus Credit Builder
- Rooftop Zen Lounge
- Smart Home Powered By Dwelo
- Walk-In Closets*
- High Speed Internet Access
- Washer/Dryer
- Air Conditioning
- Heating
- Ceiling Fans
- Smoke Free
- Cable Ready
- Storage Space
- Tub/Shower
- Sprinkler System
- Wheelchair Accessible (Rooms)
- Dishwasher
- Disposal
- Ice Maker
- Granite Countertops
- Stainless Steel Appliances
- Pantry
- Island Kitchen
- Eat-in Kitchen
- Kitchen
- Microwave
- Oven
- Range
- Refrigerator
- Freezer
- Instant Hot Water
- Vinyl Flooring
- Dining Room
- High Ceilings
- Built-In Bookshelves
- Vaulted Ceiling
- Bay Window
- Views
- Walk-In Closets
- Linen Closet
- Furnished
- Double Pane Windows
- Window Coverings
- Large Bedrooms
- Floor to Ceiling Windows
- Balcony
- Patio
| Monday | 9am - 6pm |
|---|---|
| Tuesday | 9am - 6pm |
| Wednesday | 9am - 6pm |
| Thursday | 9am - 6pm |
| Friday | 6am - 6pm |
| Saturday | 10am - 5pm |
| Sunday | Closed |
Nestled in the capital (and most populous) city of Utah, Central Salt Lake City is at the heart of it all. From delectable local restaurants to historic museums, there’s something for everyone to enjoy in this urban neighborhood. The Leonardo Museum, Church History Museum, and Temple Square are just a few of the historic and cultural gems found around Central Salt Lake City. Residents and visitors alike enjoy Broadway plays and live concerts at Capitol Theatre, followed by a craft cocktail at small establishments like Whiskey Street. Central Salt Lake City is home to Pioneer Park, host to a weekly farmers market during the summer months, and City Creek Center, home to various retails and diverse dining options.
Rentals in Central Salt Lake City are bound to have scenic views of the Wasatch Mountains, where residents enjoy hiking, mountain biking, skiing, snowboarding, and more.
Learn more about living in Central Salt Lake City| Colleges & Universities | Distance | ||
|---|---|---|---|
| Colleges & Universities | Distance | ||
| Drive: | 10 min | 3.9 mi | |
| Drive: | 11 min | 4.5 mi | |
| Drive: | 12 min | 4.7 mi | |
| Drive: | 16 min | 9.9 mi |
 The GreatSchools Rating helps parents compare schools within a state based on a variety of school quality indicators and provides a helpful picture of how effectively each school serves all of its students. Ratings are on a scale of 1 (below average) to 10 (above average) and can include test scores, college readiness, academic progress, advanced courses, equity, discipline and attendance data. We also advise parents to visit schools, consider other information on school performance and programs, and consider family needs as part of the school selection process.
The GreatSchools Rating helps parents compare schools within a state based on a variety of school quality indicators and provides a helpful picture of how effectively each school serves all of its students. Ratings are on a scale of 1 (below average) to 10 (above average) and can include test scores, college readiness, academic progress, advanced courses, equity, discipline and attendance data. We also advise parents to visit schools, consider other information on school performance and programs, and consider family needs as part of the school selection process.
View GreatSchools Rating Methodology
Transportation options available in Salt Lake City include Planetarium Station, located 0.1 mile from Paperbox Lofts. Paperbox Lofts is near Salt Lake City International, located 6.7 miles or 11 minutes away.
| Transit / Subway | Distance | ||
|---|---|---|---|
| Transit / Subway | Distance | ||
|
|
Walk: | 2 min | 0.1 mi |
|
|
Walk: | 6 min | 0.3 mi |
|
|
Walk: | 7 min | 0.4 mi |
|
|
Walk: | 10 min | 0.5 mi |
|
|
Walk: | 12 min | 0.6 mi |
| Commuter Rail | Distance | ||
|---|---|---|---|
| Commuter Rail | Distance | ||
|
|
Walk: | 12 min | 0.7 mi |
|
|
Drive: | 6 min | 2.0 mi |
|
|
Drive: | 15 min | 9.7 mi |
|
|
Drive: | 20 min | 15.7 mi |
|
|
Drive: | 22 min | 17.1 mi |
| Airports | Distance | ||
|---|---|---|---|
| Airports | Distance | ||
|
Salt Lake City International
|
Drive: | 11 min | 6.7 mi |
Time and distance from Paperbox Lofts.
| Shopping Centers | Distance | ||
|---|---|---|---|
| Shopping Centers | Distance | ||
| Walk: | 3 min | 0.2 mi | |
| Walk: | 7 min | 0.4 mi | |
| Walk: | 11 min | 0.6 mi |
| Parks and Recreation | Distance | ||
|---|---|---|---|
| Parks and Recreation | Distance | ||
|
Clark Planetarium
|
Walk: | 3 min | 0.2 mi |
|
Discovery Gateway
|
Walk: | 6 min | 0.3 mi |
|
Mormon Pioneer National Historic Trail
|
Walk: | 17 min | 0.9 mi |
|
California National Historic Trail
|
Walk: | 17 min | 0.9 mi |
|
International Peace Gardens
|
Drive: | 6 min | 2.4 mi |
| Hospitals | Distance | ||
|---|---|---|---|
| Hospitals | Distance | ||
| Drive: | 6 min | 2.1 mi | |
| Drive: | 7 min | 2.5 mi | |
| Drive: | 10 min | 3.5 mi |
| Military Bases | Distance | ||
|---|---|---|---|
| Military Bases | Distance | ||
| Drive: | 8 min | 5.0 mi |
Paperbox Lofts Photos
-
Paperbox Lofts
-
1BR, 1BA - 747SF
-
Clubhouse
-
Mural with sign.jpg
-
-
clubhouse overview.jpg
-
-
-
kitchen
Models
-
Studio
-
Studio
-
Studio
-
Studio
-
Studio
-
Studio
Nearby Apartments
Within 50 Miles of Paperbox Lofts
View More Communities-
The Revival
371 S 200 W
Salt Lake City, UT 84101
1-3 Br $1,490-$2,479 0.4 mi
-
SevenO2 Main Apartments
702 S Main St
Salt Lake City, UT 84101
1-2 Br $1,549-$2,771 1.0 mi
-
Wilmington Flats
1235 E Wilmington Ave
Salt Lake City, UT 84106
1-2 Br $1,478-$2,710 3.7 mi
-
Brickside Heights
3098 S Highland Dr
Millcreek, UT 84106
1-3 Br $1,604-$2,380 5.0 mi
-
The Flats at Riverwoods
77 W 4800 N
Provo, UT 84604
1-3 Br $1,485-$2,340 34.8 mi
-
Siena Villas Apartments
1851 S Columbia Ln
Orem, UT 84097
1-2 Br $1,467-$1,817 36.6 mi
Paperbox Lofts has studios to two bedrooms with rent ranges from $1,243/mo. to $2,310/mo.
You can take a virtual tour of Paperbox Lofts on Apartments.com.
Paperbox Lofts is in Central Salt Lake City in the city of Salt Lake City. Here you’ll find three shopping centers within 0.6 mile of the property. Five parks are within 2.4 miles, including Clark Planetarium, Discovery Gateway, and Mormon Pioneer National Historic Trail.
What Are Walk Score®, Transit Score®, and Bike Score® Ratings?
Walk Score® measures the walkability of any address. Transit Score® measures access to public transit. Bike Score® measures the bikeability of any address.
What is a Sound Score Rating?
A Sound Score Rating aggregates noise caused by vehicle traffic, airplane traffic and local sources
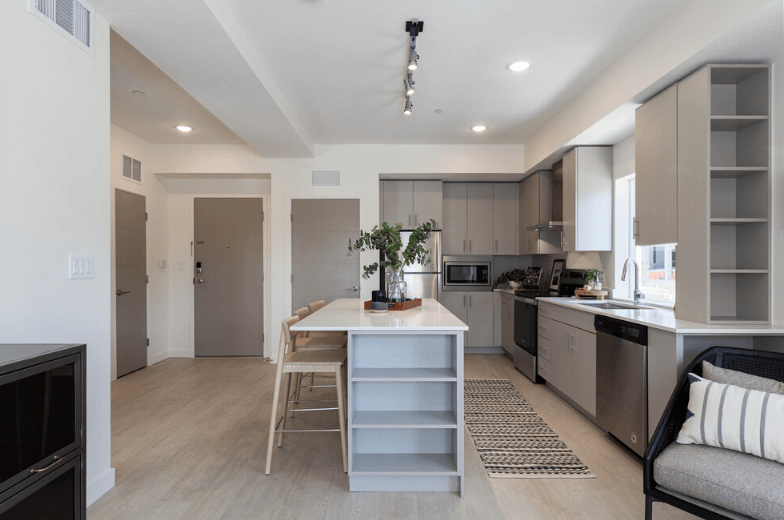
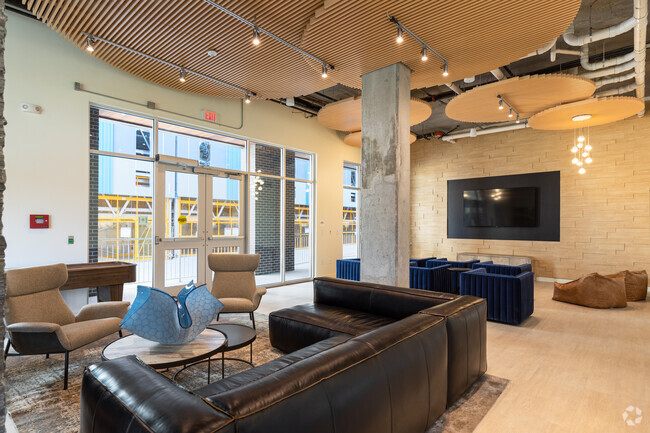
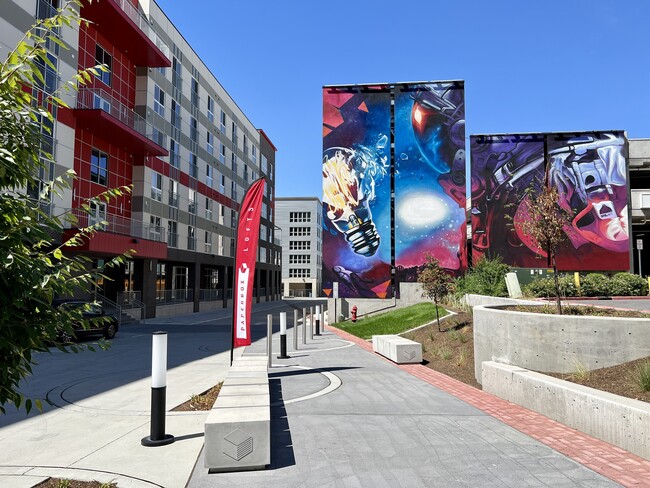
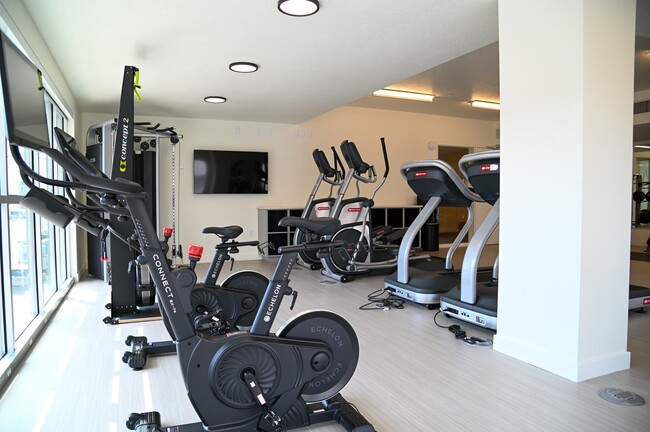
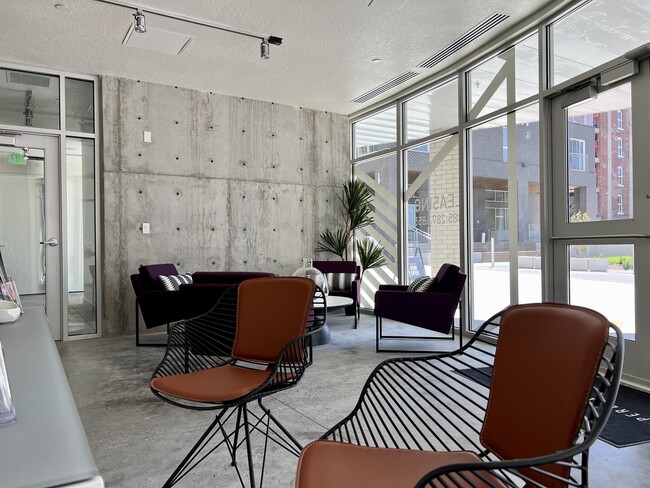
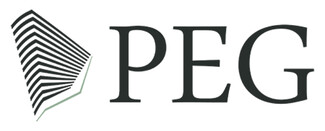


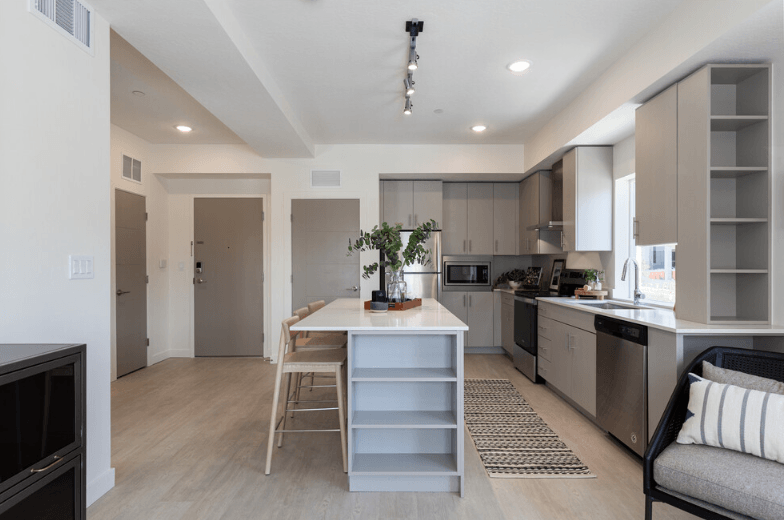
Responded To This Review