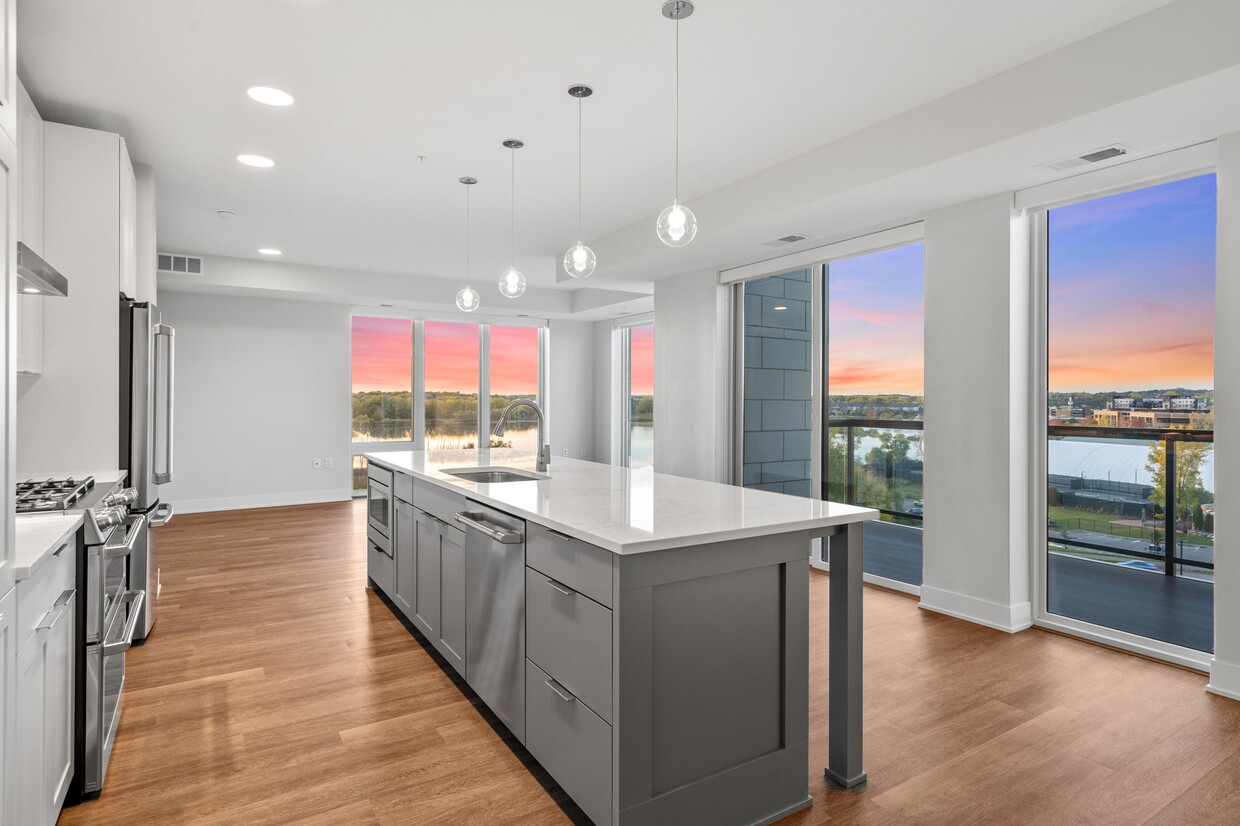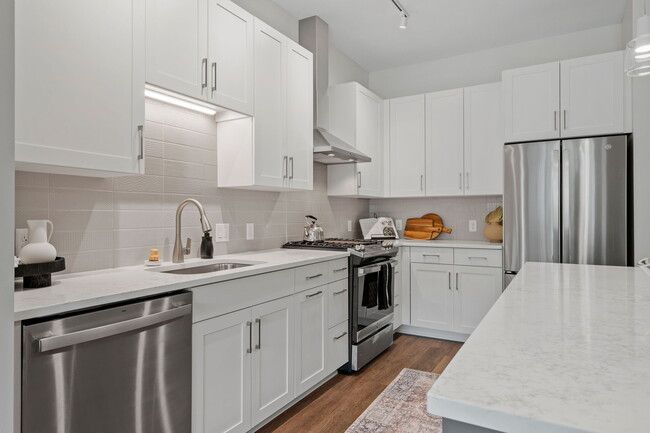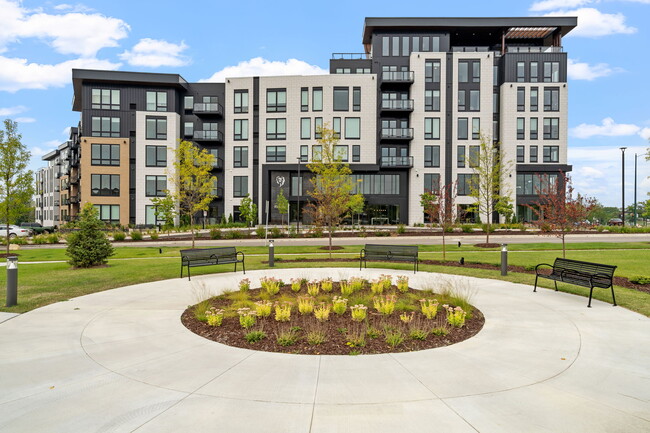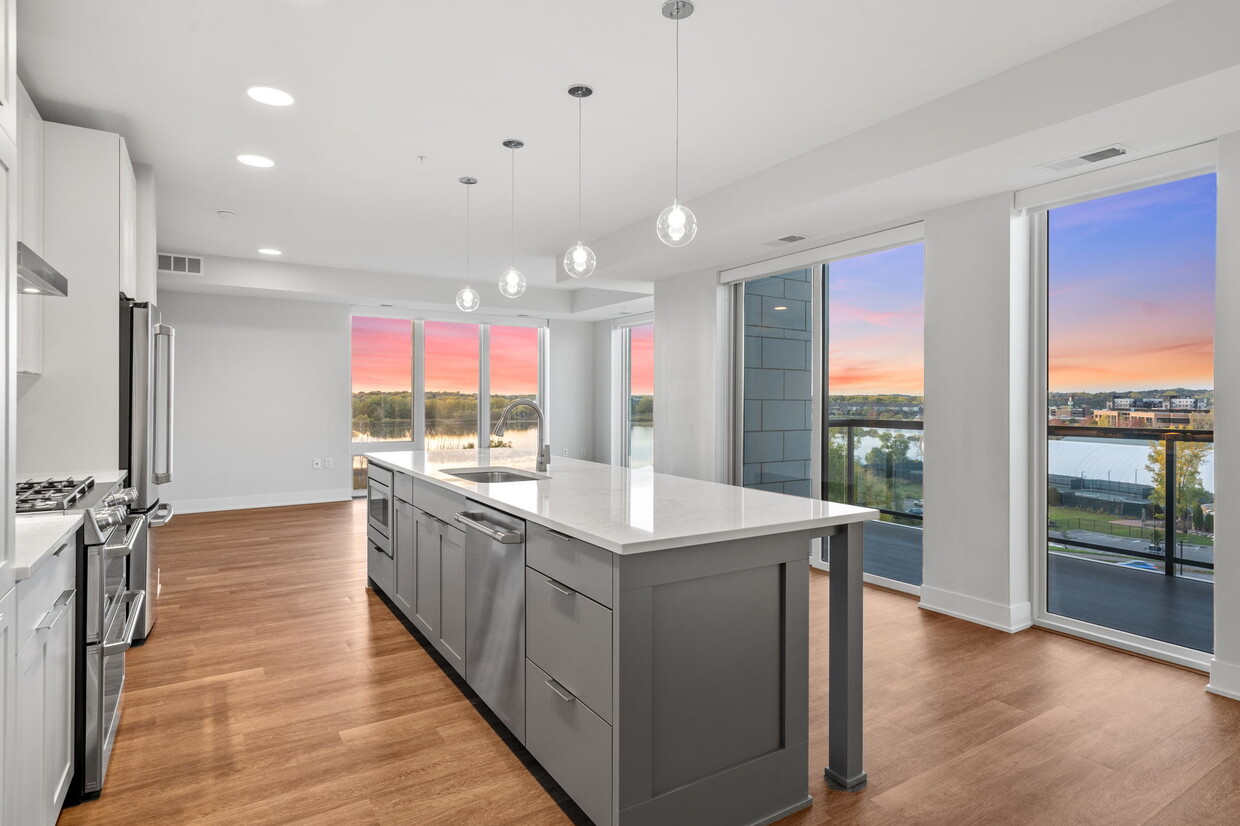-
Monthly Rent
$1,680 - $4,460
-
Bedrooms
Studio - 2 bd
-
Bathrooms
1 - 2.5 ba
-
Square Feet
546 - 1,395 sq ft
Whether youre looking to upscale your everyday or downsize with style, Paravel delivers the perfect balance of amenity-rich luxury and social neighborhood charm. Nestled in residential Eden Prairie with easy access to shopping, dining and your favorite Twin Cities attractions, this exceptional community offers a wide range of elegantly designed apartments and unsurpassed amenitiesall carefully crafted to help you create the lifestyle of your dreams. Finish a deadline in our collaborative workspace or enjoy relaxing views overlooking Purgatory Creek Park from one of our two sky lounges. Work up a sweat in our on-site fitness center or cool down with a dip in the pool. Cook up some fresh veggies from the community garden, play some bocce ball or bike miles of nearby trails. At Paravel, life is yours to refine.
Pricing & Floor Plans
-
Unit 136price $1,877square feet 550availibility Now
-
Unit 536price $1,680square feet 546availibility Jul 16
-
Unit 607price $2,835square feet 966availibility Now
-
Unit 444price $1,801square feet 662availibility Jun 7
-
Unit 609price $3,491square feet 1,207availibility Now
-
Unit 611price $3,500square feet 1,199availibility Now
-
Unit 615price $3,819square feet 1,326availibility Now
-
Unit 618price $4,050square feet 1,395availibility Now
-
Unit 702price $4,295square feet 1,329availibility Now
-
Unit 708price $4,460square feet 1,200availibility Now
-
Unit 420price $2,690square feet 1,110availibility Jun 23
-
Unit 502price $2,947square feet 1,288availibility Aug 3
-
Unit 136price $1,877square feet 550availibility Now
-
Unit 536price $1,680square feet 546availibility Jul 16
-
Unit 607price $2,835square feet 966availibility Now
-
Unit 444price $1,801square feet 662availibility Jun 7
-
Unit 609price $3,491square feet 1,207availibility Now
-
Unit 611price $3,500square feet 1,199availibility Now
-
Unit 615price $3,819square feet 1,326availibility Now
-
Unit 618price $4,050square feet 1,395availibility Now
-
Unit 702price $4,295square feet 1,329availibility Now
-
Unit 708price $4,460square feet 1,200availibility Now
-
Unit 420price $2,690square feet 1,110availibility Jun 23
-
Unit 502price $2,947square feet 1,288availibility Aug 3
About Paravel
Whether youre looking to upscale your everyday or downsize with style, Paravel delivers the perfect balance of amenity-rich luxury and social neighborhood charm. Nestled in residential Eden Prairie with easy access to shopping, dining and your favorite Twin Cities attractions, this exceptional community offers a wide range of elegantly designed apartments and unsurpassed amenitiesall carefully crafted to help you create the lifestyle of your dreams. Finish a deadline in our collaborative workspace or enjoy relaxing views overlooking Purgatory Creek Park from one of our two sky lounges. Work up a sweat in our on-site fitness center or cool down with a dip in the pool. Cook up some fresh veggies from the community garden, play some bocce ball or bike miles of nearby trails. At Paravel, life is yours to refine.
Paravel is an apartment community located in Hennepin County and the 55344 ZIP Code. This area is served by the Eden Prairie Public attendance zone.
Unique Features
- Electronic Thermostat
- Kitchen Backsplash Tile
- Commons Area with Coffee Bar
- Kid's Room
- Co-Working Lounge with Private Meeting Spaces
- Game Room
- Pet Spa
- Quartz or Marble Countertops
- 7th Floor Private Dining Terrace
- 7th Floor Sky Lounge
- Entertainment Lounge
- Golf Simulator
- Patio/Balcony
- Pet Friendly
- 7th Floor Sky Terrace
- Call Booths
- Efficient Appliances
- Flexible Rent Payments
- Pet Lounge & Dog Run
- Private Storage
- Private Theater
- 5th Floor Lounge
- 7th Floor Private Dining Club
- Furnished Guest Suite
- Smart-Home Technology
- Social Deck
- Tiled Showers
- Bike Storage & Repair Station
- Ceiling Fan
- Designated Car Charging Locations
- Fitness Studio
- Luxury Wood-Style Flooring
- 5th Floor Terrace
- Plush Carpeting
- Shaker-Style Cabinetry
Community Amenities
Pool
Fitness Center
Furnished Units Available
Concierge
- Package Service
- Maintenance on site
- Property Manager on Site
- Concierge
- Furnished Units Available
- EV Charging
- Lounge
- Fitness Center
- Spa
- Pool
- Bicycle Storage
- Walking/Biking Trails
- Gameroom
- Dog Park
Apartment Features
Washer/Dryer
Dishwasher
Walk-In Closets
Disposal
- Washer/Dryer
- Ceiling Fans
- Fireplace
- Dishwasher
- Disposal
- Kitchen
- Range
- Walk-In Closets
- Furnished
- Floor to Ceiling Windows
- Balcony
- Patio
- Deck
Fees and Policies
The fees below are based on community-supplied data and may exclude additional fees and utilities.
- One-Time Move-In Fees
-
Administrative Fee$150
-
Application Fee$60
- Dogs Allowed
-
Monthly pet rent$50
-
One time Fee$300
-
Pet deposit$250
-
Pet Limit2
-
Restrictions:Maximum of 2 pets per apartment. Dogs must be 6 months of age or older.
-
Comments:Fees are per pet.
- Cats Allowed
-
Monthly pet rent$30
-
One time Fee$300
-
Pet deposit$250
-
Pet Limit2
- Parking
-
Garage--
-
Other--
Details
Lease Options
-
3, 4, 5, 6, 7, 8, 9, 10, 11, 12, 13, 14, 15, 16, 17, 18
Property Information
-
Built in 2023
-
246 units/7 stories
-
Furnished Units Available
- Package Service
- Maintenance on site
- Property Manager on Site
- Concierge
- Furnished Units Available
- EV Charging
- Lounge
- Dog Park
- Fitness Center
- Spa
- Pool
- Bicycle Storage
- Walking/Biking Trails
- Gameroom
- Electronic Thermostat
- Kitchen Backsplash Tile
- Commons Area with Coffee Bar
- Kid's Room
- Co-Working Lounge with Private Meeting Spaces
- Game Room
- Pet Spa
- Quartz or Marble Countertops
- 7th Floor Private Dining Terrace
- 7th Floor Sky Lounge
- Entertainment Lounge
- Golf Simulator
- Patio/Balcony
- Pet Friendly
- 7th Floor Sky Terrace
- Call Booths
- Efficient Appliances
- Flexible Rent Payments
- Pet Lounge & Dog Run
- Private Storage
- Private Theater
- 5th Floor Lounge
- 7th Floor Private Dining Club
- Furnished Guest Suite
- Smart-Home Technology
- Social Deck
- Tiled Showers
- Bike Storage & Repair Station
- Ceiling Fan
- Designated Car Charging Locations
- Fitness Studio
- Luxury Wood-Style Flooring
- 5th Floor Terrace
- Plush Carpeting
- Shaker-Style Cabinetry
- Washer/Dryer
- Ceiling Fans
- Fireplace
- Dishwasher
- Disposal
- Kitchen
- Range
- Walk-In Closets
- Furnished
- Floor to Ceiling Windows
- Balcony
- Patio
- Deck
| Monday | 9am - 6pm |
|---|---|
| Tuesday | 9am - 6pm |
| Wednesday | 9am - 7pm |
| Thursday | 9am - 6pm |
| Friday | 9am - 5pm |
| Saturday | 10am - 4pm |
| Sunday | 12pm - 4pm |
There’s nothing better than living in a city where residents have a true love for their community. Eden Prairie is praised by its locals, and for good reason! This welcoming suburb is a beautiful place to find your next apartment, with single-family homes, condos, and townhomes available for rent as well. The area is family-friendly with great schools. These are just two reasons why Eden Prairie has been consistently awarded as one of the best places to live in the nation.
Eden Prairie is situated outside of Minnesota’s Twin Cities, just 15 miles southwest of Minneapolis and 25 miles southwest of St. Paul. There are so many wonderful community amenities that are perfect for enjoying the great outdoors such as Miller Park, Purgatory Creek Park, Bryant Lake Regional Park, and Bearpath Golf & Country Club. In fact, the town has a total of 10,000 acres of land designated for green open spaces. There are also several lakes and beaches in the area.
Learn more about living in Eden Prairie| Colleges & Universities | Distance | ||
|---|---|---|---|
| Colleges & Universities | Distance | ||
| Drive: | 14 min | 7.6 mi | |
| Drive: | 23 min | 14.9 mi | |
| Drive: | 23 min | 15.4 mi | |
| Drive: | 24 min | 15.8 mi |
 The GreatSchools Rating helps parents compare schools within a state based on a variety of school quality indicators and provides a helpful picture of how effectively each school serves all of its students. Ratings are on a scale of 1 (below average) to 10 (above average) and can include test scores, college readiness, academic progress, advanced courses, equity, discipline and attendance data. We also advise parents to visit schools, consider other information on school performance and programs, and consider family needs as part of the school selection process.
The GreatSchools Rating helps parents compare schools within a state based on a variety of school quality indicators and provides a helpful picture of how effectively each school serves all of its students. Ratings are on a scale of 1 (below average) to 10 (above average) and can include test scores, college readiness, academic progress, advanced courses, equity, discipline and attendance data. We also advise parents to visit schools, consider other information on school performance and programs, and consider family needs as part of the school selection process.
View GreatSchools Rating Methodology
Transportation options available in Eden Prairie include Mall Of America Station, located 10.7 miles from Paravel. Paravel is near Minneapolis-St Paul International/Wold-Chamberlain, located 12.5 miles or 20 minutes away.
| Transit / Subway | Distance | ||
|---|---|---|---|
| Transit / Subway | Distance | ||
|
|
Drive: | 17 min | 10.7 mi |
|
|
Drive: | 16 min | 11.0 mi |
|
|
Drive: | 16 min | 11.2 mi |
|
|
Drive: | 16 min | 11.4 mi |
|
|
Drive: | 18 min | 12.1 mi |
| Commuter Rail | Distance | ||
|---|---|---|---|
| Commuter Rail | Distance | ||
|
|
Drive: | 24 min | 15.8 mi |
|
|
Drive: | 30 min | 20.9 mi |
|
|
Drive: | 31 min | 22.1 mi |
|
|
Drive: | 39 min | 26.7 mi |
|
|
Drive: | 42 min | 28.4 mi |
| Airports | Distance | ||
|---|---|---|---|
| Airports | Distance | ||
|
Minneapolis-St Paul International/Wold-Chamberlain
|
Drive: | 20 min | 12.5 mi |
Time and distance from Paravel.
| Shopping Centers | Distance | ||
|---|---|---|---|
| Shopping Centers | Distance | ||
| Walk: | 6 min | 0.4 mi | |
| Walk: | 9 min | 0.5 mi | |
| Walk: | 10 min | 0.5 mi |
| Parks and Recreation | Distance | ||
|---|---|---|---|
| Parks and Recreation | Distance | ||
|
Eden Prairie Outdoor Center and Staring Lake Observatory
|
Drive: | 4 min | 1.5 mi |
|
Bryant Lake Regional Park
|
Drive: | 8 min | 3.5 mi |
|
Hyland Hills Ski Area
|
Drive: | 11 min | 5.4 mi |
|
Richardson Nature Center
|
Drive: | 10 min | 5.4 mi |
|
Hyland Lake Park Reserve
|
Drive: | 11 min | 6.1 mi |
| Hospitals | Distance | ||
|---|---|---|---|
| Hospitals | Distance | ||
| Drive: | 11 min | 7.3 mi | |
| Drive: | 14 min | 8.3 mi | |
| Drive: | 19 min | 13.4 mi |
| Military Bases | Distance | ||
|---|---|---|---|
| Military Bases | Distance | ||
| Drive: | 22 min | 14.4 mi |
Paravel Photos
-
-
Sullivan - 2 Bed 2 Bath, 1199-1211 SF
-
Sullivan - 2 Bed / 2 Bath - 1,199-1,211 Sq.Ft.
-
Sullivan - 2 Bed / 2 Bath - 1,199-1,211 Sq.Ft.
-
-
-
Sullivan - 2 Bed / 2 Bath - 1,199-1,211 Sq.Ft.
-
Sullivan - 2 Bed / 2 Bath - 1,199-1,211 Sq.Ft.
-
Sullivan - 2 Bed / 2 Bath - 1,199-1,211 Sq.Ft.
Nearby Apartments
Within 50 Miles of Paravel
View More Communities-
Elevate at Southwest Station
12900 Technology Dr
Eden Prairie, MN 55344
1-2 Br $1,712-$2,896 0.5 mi
-
Rya Apartments
6400 Richfield Pky
Richfield, MN 55423
1-3 Br $1,461-$3,265 9.4 mi
-
Indigo Apartments
8001 33rd Ave S
Bloomington, MN 55425
1-3 Br $1,498-$2,693 10.4 mi
-
Green on 4th
2949 SE 4th St
Minneapolis, MN 55414
1-2 Br $1,466-$2,803 13.6 mi
-
Vincent Woods Apartments
20801 County Rd 81
Rogers, MN 55374
1-3 Br $1,485-$2,429 23.4 mi
-
White Bear Woods
4776 Centerville Rd
White Bear Lake, MN 55127
1-2 Br $1,371-$2,270 24.6 mi
Paravel has studios to two bedrooms with rent ranges from $1,680/mo. to $4,460/mo.
You can take a virtual tour of Paravel on Apartments.com.
What Are Walk Score®, Transit Score®, and Bike Score® Ratings?
Walk Score® measures the walkability of any address. Transit Score® measures access to public transit. Bike Score® measures the bikeability of any address.
What is a Sound Score Rating?
A Sound Score Rating aggregates noise caused by vehicle traffic, airplane traffic and local sources










