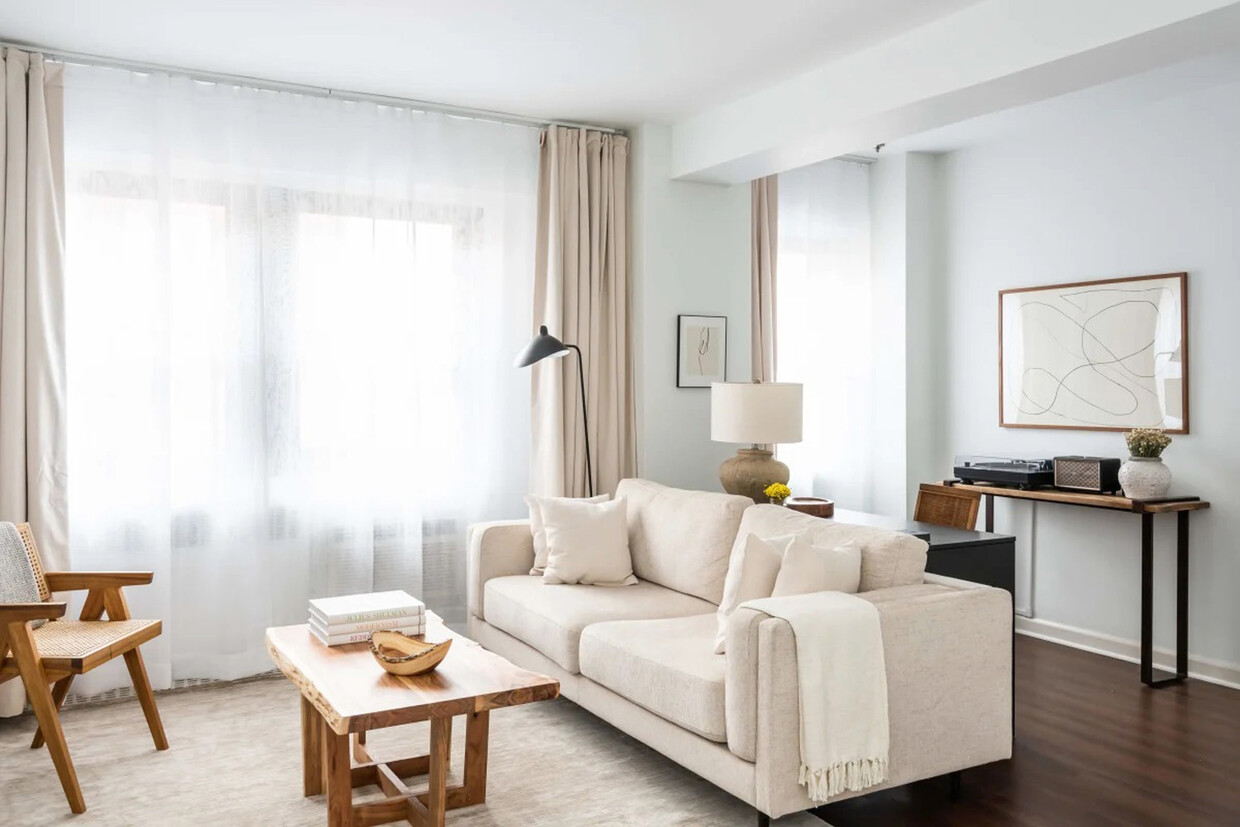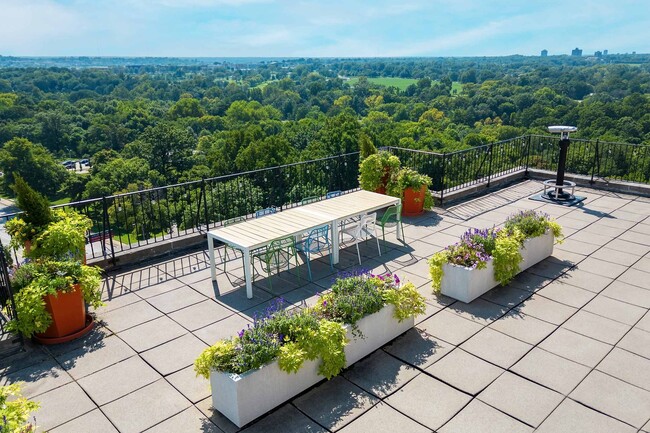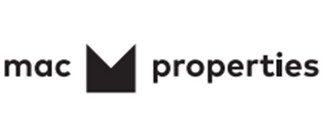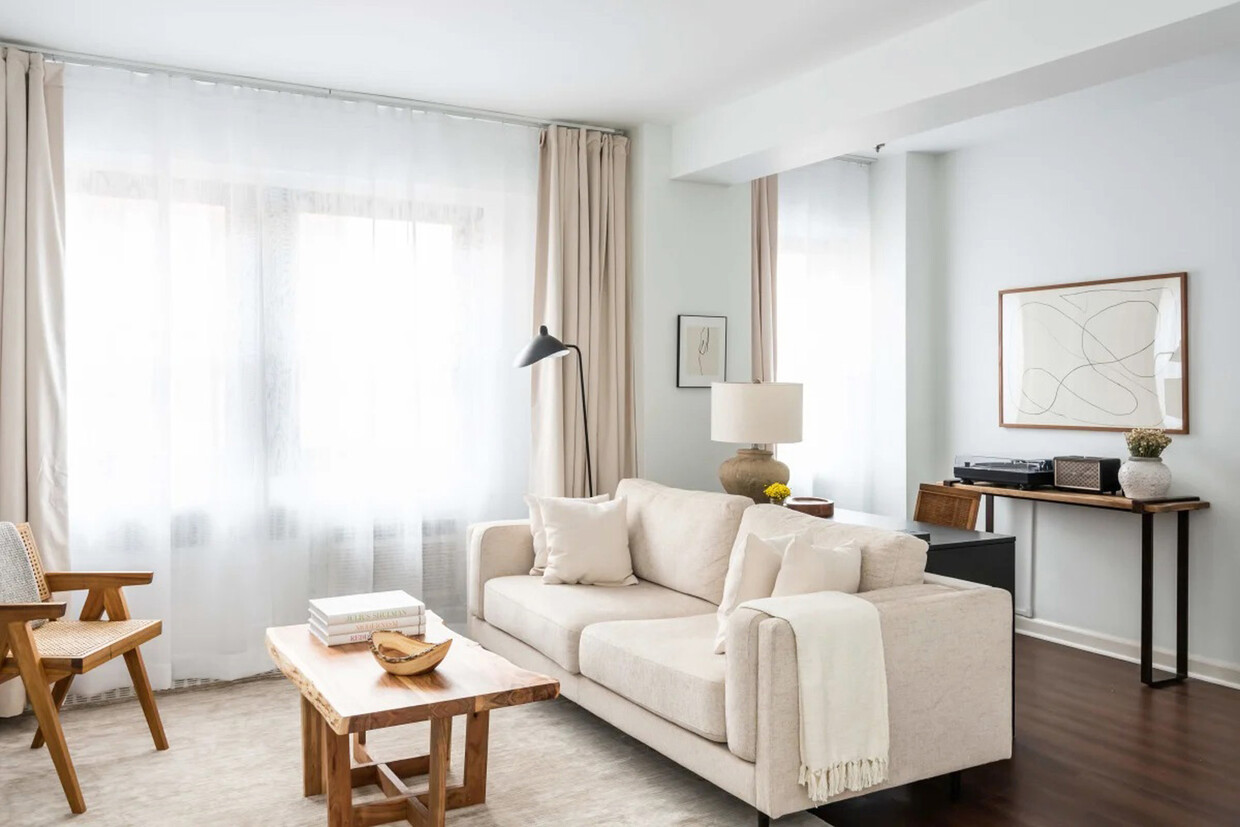-
Monthly Rent
$1,150 - $2,590
-
Bedrooms
Studio - 3 bd
-
Bathrooms
1 - 2 ba
-
Square Feet
436 - 2,400 sq ft
Pricing & Floor Plans
-
Unit 14Rprice $1,150square feet 446availibility Now
-
Unit 04Rprice $1,320square feet 446availibility Now
-
Unit 13Rprice $1,325square feet 446availibility Now
-
Unit 04Aprice $1,195square feet 436availibility Now
-
Unit 06Dprice $1,345square feet 705availibility Now
-
Unit 06Gprice $1,365square feet 657availibility Now
-
Unit 08Gprice $1,385square feet 657availibility Now
-
Unit 09Gprice $1,395square feet 657availibility Now
-
Unit 07Eprice $1,395square feet 757availibility Now
-
Unit 08Eprice $1,405square feet 757availibility Now
-
Unit 03Cprice $1,395square feet 667availibility Now
-
Unit 10Cprice $1,485square feet 667availibility Now
-
Unit 11Cprice $1,510square feet 667availibility Now
-
Unit 03Kprice $1,399square feet 777availibility Now
-
Unit 06Kprice $1,450square feet 777availibility Now
-
Unit 03Hprice $1,375square feet 657availibility Apr 17
-
Unit 15Jprice $2,165square feet 1,285availibility Now
-
Unit 11Fprice $2,195square feet 1,239availibility Now
-
Unit 14Rprice $1,150square feet 446availibility Now
-
Unit 04Rprice $1,320square feet 446availibility Now
-
Unit 13Rprice $1,325square feet 446availibility Now
-
Unit 04Aprice $1,195square feet 436availibility Now
-
Unit 06Dprice $1,345square feet 705availibility Now
-
Unit 06Gprice $1,365square feet 657availibility Now
-
Unit 08Gprice $1,385square feet 657availibility Now
-
Unit 09Gprice $1,395square feet 657availibility Now
-
Unit 07Eprice $1,395square feet 757availibility Now
-
Unit 08Eprice $1,405square feet 757availibility Now
-
Unit 03Cprice $1,395square feet 667availibility Now
-
Unit 10Cprice $1,485square feet 667availibility Now
-
Unit 11Cprice $1,510square feet 667availibility Now
-
Unit 03Kprice $1,399square feet 777availibility Now
-
Unit 06Kprice $1,450square feet 777availibility Now
-
Unit 03Hprice $1,375square feet 657availibility Apr 17
-
Unit 15Jprice $2,165square feet 1,285availibility Now
-
Unit 11Fprice $2,195square feet 1,239availibility Now
About Parc Frontenac
Top Ten Reasons Residents Stay at Parc Frontenac: 1. The view of Forest Park from our rooftop terrace during sunset. 2. Forest Park is our front yard. Whether you are a runner or a walker, you have 1,293 acres of greenery to explore. 3. Euclid Avenue is our backyard. There's a nearby restaurant for every occasion. 4. A variety of Starbucks coffee is always available in our lounge 5. Modern apartments, but not too modern. 6. The Maintenance team averages 4.7 stars (out of 5) in resident surveys. 7. Walk to work. Walk to shops. Walk to the park. 8. Common areas are clean.like spotless. 9. It's a great value. 10. Everybody knows your name.
Parc Frontenac is an apartment community located in St. Louis City County and the 63108 ZIP Code. This area is served by the St. Louis City attendance zone.
Unique Features
- Pet Spa
- Parking Available
- Renovated Bathroom
- 24hr Front Desk
- Bike Storage
- Public Area Wifi
- Bike Repair Station
- On-Site Dry Cleaning
- Pets Allowed
Community Amenities
Fitness Center
Laundry Facilities
Elevator
Concierge
- Package Service
- Laundry Facilities
- Concierge
- Dry Cleaning Service
- Elevator
- Business Center
- Lounge
- Fitness Center
- Spa
- Bicycle Storage
- Sundeck
Apartment Features
Air Conditioning
Dishwasher
High Speed Internet Access
Hardwood Floors
- High Speed Internet Access
- Wi-Fi
- Air Conditioning
- Smoke Free
- Dishwasher
- Stainless Steel Appliances
- Hardwood Floors
- Recreation Room
- Views
- Yard
Fees and Policies
The fees below are based on community-supplied data and may exclude additional fees and utilities.
- One-Time Move-In Fees
-
Administrative Fee$300
-
Application Fee$50
- Dogs Allowed
-
Monthly pet rent$30
-
One time Fee$300
-
Pet deposit$0
-
Restrictions:No Aggressive Breeds
- Cats Allowed
-
Monthly pet rent$30
-
One time Fee$300
-
Pet deposit$0
- Parking
-
Surface Lot--
-
Garage--
-
Covered--
-
Other--
Details
Lease Options
-
2 months, 3 months, 4 months, 5 months, 6 months, 7 months, 8 months, 9 months, 10 months, 11 months, 12 months, 13 months, 14 months, 15 months, 16 months, 17 months
-
Short term lease
Property Information
-
Built in 1956
-
202 units/16 stories
- Package Service
- Laundry Facilities
- Concierge
- Dry Cleaning Service
- Elevator
- Business Center
- Lounge
- Sundeck
- Fitness Center
- Spa
- Bicycle Storage
- Pet Spa
- Parking Available
- Renovated Bathroom
- 24hr Front Desk
- Bike Storage
- Public Area Wifi
- Bike Repair Station
- On-Site Dry Cleaning
- Pets Allowed
- High Speed Internet Access
- Wi-Fi
- Air Conditioning
- Smoke Free
- Dishwasher
- Stainless Steel Appliances
- Hardwood Floors
- Recreation Room
- Views
- Yard
| Monday | 8am - 6pm |
|---|---|
| Tuesday | 8am - 6pm |
| Wednesday | 8am - 6pm |
| Thursday | 8am - 6pm |
| Friday | 8am - 6pm |
| Saturday | 8am - 6pm |
| Sunday | 8am - 6pm |
Central West End’s European vibe is on display everywhere you look, from the classic architecture and layout to the charming parks and gardens to the open-air cafes and bistros that line the streets. The most dominant landmark is the sprawling Forest Park with its trails, sports facilities, lush greenery, and famous zoo – it’s a perfect community backyard for the families and urban professionals who call CWE home. The neighborhood’s elaborate Halloween celebrations and Labor Day Greek Festival are immensely popular, drawing people from all over the city. Art galleries and performance venues are popular draws as well, and the neighborhood enjoys a healthy yet subdued nightlife scene.
While located at the heart of one of the region’s biggest cities, Central West End is mostly residential, with most of the landscape filled with single-family homes. Apartments tend to be very affordable, and rental houses tend to be quite reasonable as well.
Learn more about living in Central West End| Colleges & Universities | Distance | ||
|---|---|---|---|
| Colleges & Universities | Distance | ||
| Walk: | 10 min | 0.6 mi | |
| Drive: | 4 min | 1.6 mi | |
| Drive: | 6 min | 2.0 mi | |
| Drive: | 6 min | 3.0 mi |
 The GreatSchools Rating helps parents compare schools within a state based on a variety of school quality indicators and provides a helpful picture of how effectively each school serves all of its students. Ratings are on a scale of 1 (below average) to 10 (above average) and can include test scores, college readiness, academic progress, advanced courses, equity, discipline and attendance data. We also advise parents to visit schools, consider other information on school performance and programs, and consider family needs as part of the school selection process.
The GreatSchools Rating helps parents compare schools within a state based on a variety of school quality indicators and provides a helpful picture of how effectively each school serves all of its students. Ratings are on a scale of 1 (below average) to 10 (above average) and can include test scores, college readiness, academic progress, advanced courses, equity, discipline and attendance data. We also advise parents to visit schools, consider other information on school performance and programs, and consider family needs as part of the school selection process.
View GreatSchools Rating Methodology
Property Ratings at Parc Frontenac
Property is run-down, gloomy and drab. There is year-round basement and in-unit cockroach infestation. Long-time residents smoke in their units, and this leeches into adjacent units through the walls and outdated radiator piping. Some of the maintenance staff chain-smoke outside of air intake vents and window units. Except for the first floor, every unit depends on noisy, leaky and inefficient self-install window units. The basement smells like damp, mildew and the adjoining trash dump. The lower floors of the building predictably smell like garbage towards the end of the week as the trash chute backs up. Residents contribute to this, stuffing oversized cardboard boxes into undersized chutes, or leaving their trash outside the chute. The hallway carpeting has black on brown stains and is embarrassing; would not be a place to bring back friends or host gatherings. The stairwells have layers of dust and dead cockroaches. The rooftop deck is one potential saving grace but any zen is thrown off by loudly buzzing AC units, plus residents routinely trash it and urinate on the roof. The basement gym regularly floods, has poor air circulation and high humidity. Gym equipment will remain missing (stolen) or un-repaired for months. Rotating airbnb customers hold noisy parties and contribute to cigarette/marijuana smells in the interior. The underground garage is dank, full of sharp-cornered inconveniently-placed concrete columns that make parking a challenge, and in some spots an impossibility. The ceiling of the garage drips cement residue that will etch glass, damage paint, and requires special solvents to remove. You will recognize the cars of your fellow residents when out and about, by the tell-tale signs of speckled concrete splattered on their car roofs, doors, windows, hoods. You can't even trust the tap water which will randomly have a terrible odor. Management vibe is gloomy, disconnected, and only responds to repeated complaints with false promises. They literally promised in writing to reimburse minor car-related damage expenses, and then decided they wouldn't. They will nickel and dime renters rather than building good will. They try to raise rent aggressively every year. The property is neglected in favor of their attempt at luxury residences across the street, which is wildly over-priced. Try not to let the convenient location lure you in, and look for a place that takes some minimum amount of pride in its facilities and responsibility to renters.
Parc Frontenac Photos
-
Dining/Living room
-
Common Amenity
-
Common Amenity
-
Dining/Living room
-
Building Exterior
-
Common Amenity
-
Common Amenity
-
Common Amenity
-
Common Amenity
Models
-
Studio
-
Studio
-
1 Bedroom
-
1 Bedroom
-
1 Bedroom
-
1 Bedroom
Nearby Apartments
Within 50 Miles of Parc Frontenac
View More Communities-
One Hundred Above the Park
100 N Kingshighway Blvd
Saint Louis, MO 63108
1-3 Br $2,375-$11,892 0.0 mi
-
Montclair on the Park
18 S Kingshighway Blvd
Saint Louis, MO 63108
1-4 Br $1,300-$4,242 0.1 mi
-
Melrose Apartments
4065 W Pine Blvd
Saint Louis, MO 63108
1-3 Br $1,315-$3,493 1.0 mi
-
Kingsbury
501-525 Clara Avenue St
Saint Louis, MO 63112
1-2 Br $1,245-$2,763 1.2 mi
-
Georgian Court
5660 Kingsbury Ave
St. Louis, MO 63112
1-2 Br $1,175-$2,380 1.2 mi
-
Vandy House
3902 Lindell Blvd
Saint Louis, MO 63108
2-3 Br $1,450-$2,882 1.3 mi
Parc Frontenac has studios to three bedrooms with rent ranges from $1,150/mo. to $2,590/mo.
Yes, to view the floor plan in person, please schedule a personal tour.
Parc Frontenac is in Central West End in the city of St. Louis. Here you’ll find three shopping centers within 2.3 miles of the property. Five parks are within 4.4 miles, including St. Louis Science Center, Saint Louis Zoo, and Missouri Botanical Garden.
What Are Walk Score®, Transit Score®, and Bike Score® Ratings?
Walk Score® measures the walkability of any address. Transit Score® measures access to public transit. Bike Score® measures the bikeability of any address.
What is a Sound Score Rating?
A Sound Score Rating aggregates noise caused by vehicle traffic, airplane traffic and local sources








