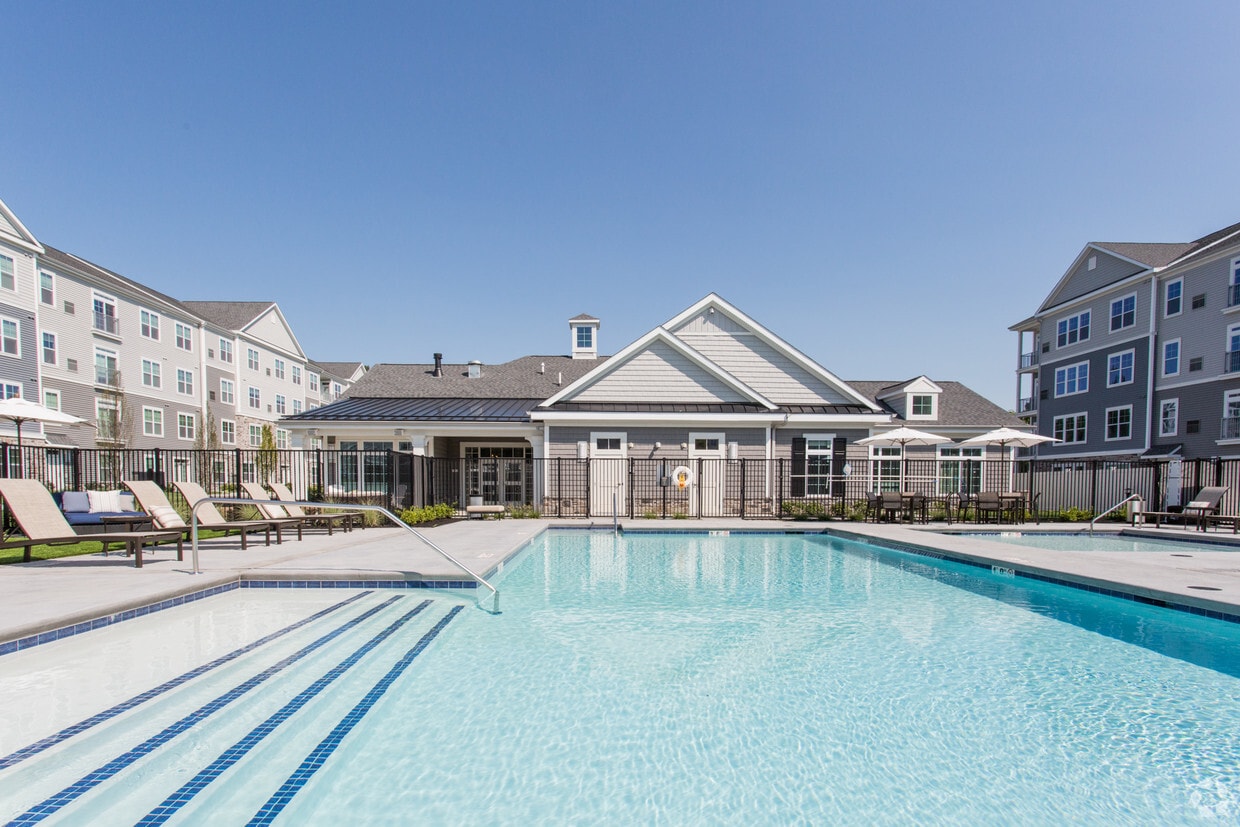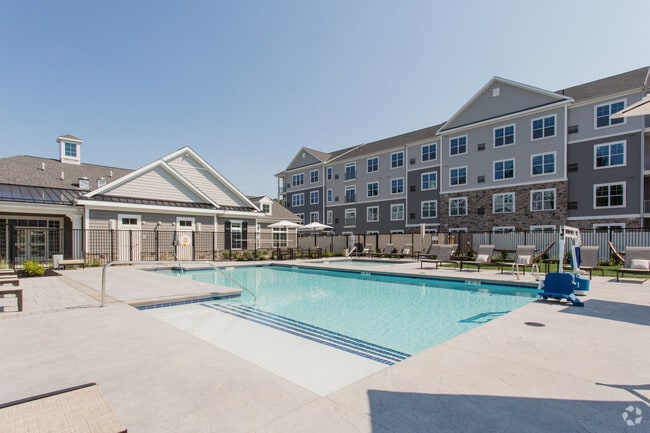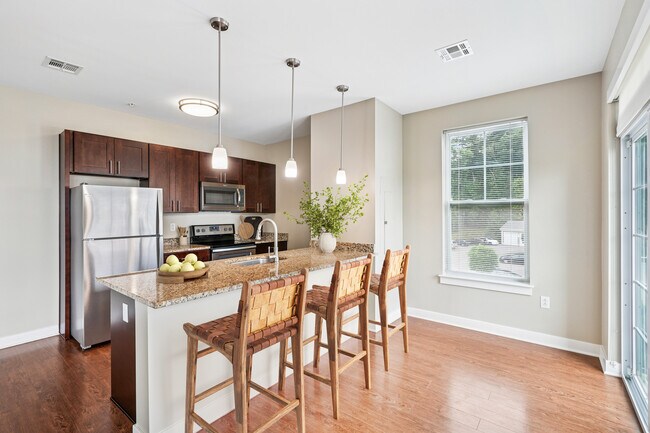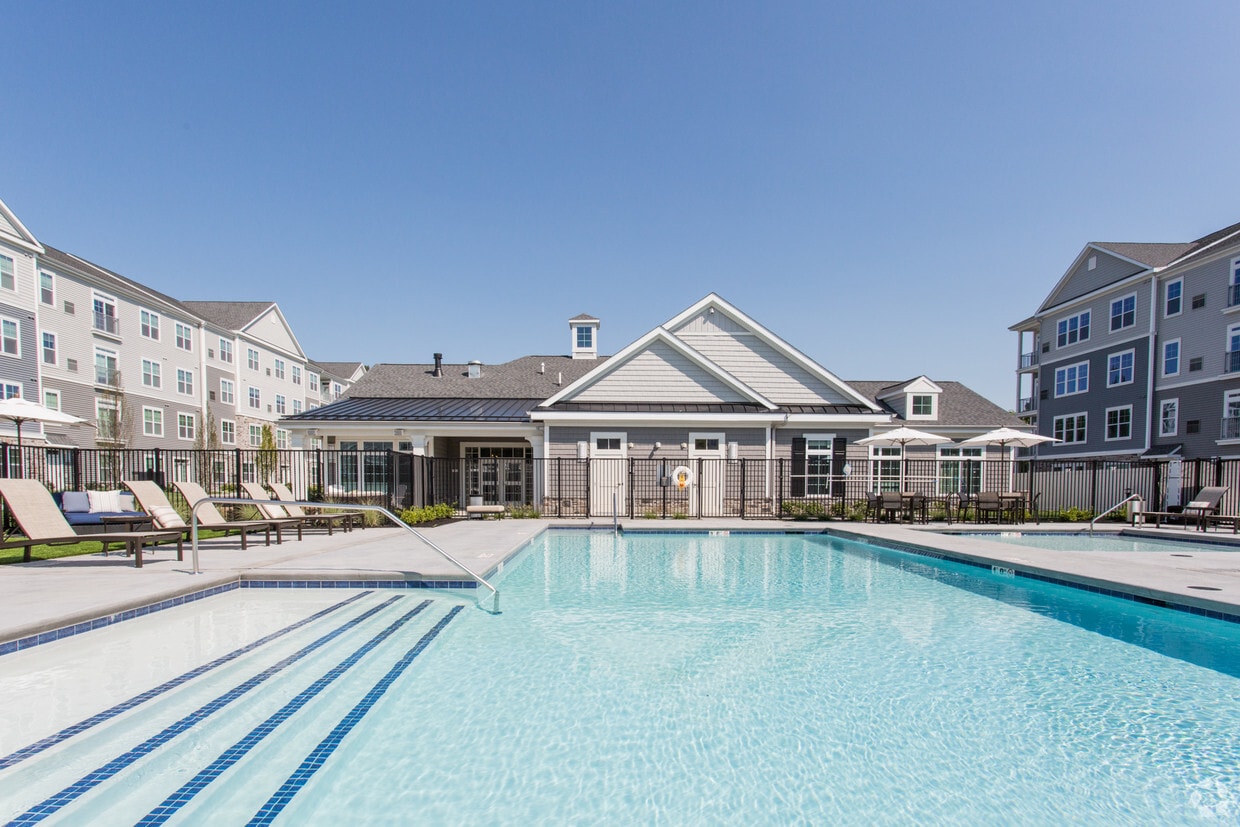Parc Westborough
346 Turnpike Rd,
Westborough,
MA
01581
-
Monthly Rent
$2,420 - $2,925
-
Bedrooms
1 - 3 bd
-
Bathrooms
1 - 2 ba
-
Square Feet
777 - 1,411 sq ft
Parc Westborough blends modern design and luxury amenities in the vibrant Westborough neighborhood. Explore our pet-friendly one, two, and three-bedrooms apartments surrounded by ample green space with an abundance of restaurants, retail, and entertainment choices only moments away
Pricing & Floor Plans
-
Unit 1-1408price $2,495square feet 815availibility Now
-
Unit 3-3308price $2,485square feet 815availibility Aug 25
-
Unit 1-1208price $2,480square feet 815availibility Sep 28
-
Unit 2-2403price $2,610square feet 886availibility Aug 21
-
Unit 4-4303price $2,600square feet 886availibility Aug 26
-
Unit 3-3403price $2,610square feet 886availibility Sep 16
-
Unit 1-1210price $2,420square feet 792availibility Aug 23
-
Unit 2-2401price $2,925square feet 1,058availibility Now
-
Unit 1-1408price $2,495square feet 815availibility Now
-
Unit 3-3308price $2,485square feet 815availibility Aug 25
-
Unit 1-1208price $2,480square feet 815availibility Sep 28
-
Unit 2-2403price $2,610square feet 886availibility Aug 21
-
Unit 4-4303price $2,600square feet 886availibility Aug 26
-
Unit 3-3403price $2,610square feet 886availibility Sep 16
-
Unit 1-1210price $2,420square feet 792availibility Aug 23
-
Unit 2-2401price $2,925square feet 1,058availibility Now
Fees and Policies
The fees below are based on community-supplied data and may exclude additional fees and utilities.
- Dogs Allowed
-
Monthly pet rent$75
-
One time Fee$0
-
Pet deposit$0
-
Pet Limit2
-
Restrictions:Rottweiler, doberman pinscher, pit bull terrier, staffordshire terrier, chow, presa canarias, akita, alaskan malamute, wolf hyrbid or any mix thereof.
- Cats Allowed
-
Monthly pet rent$75
-
One time Fee$0
-
Pet deposit$0
-
Pet Limit2
- Parking
-
Other--
Details
Lease Options
-
12 mo
Property Information
-
Built in 2016
-
249 units/4 stories
Matterport 3D Tours
Select a unit to view pricing & availability
About Parc Westborough
Parc Westborough blends modern design and luxury amenities in the vibrant Westborough neighborhood. Explore our pet-friendly one, two, and three-bedrooms apartments surrounded by ample green space with an abundance of restaurants, retail, and entertainment choices only moments away
Parc Westborough is an apartment community located in Worcester County and the 01581 ZIP Code. This area is served by the Westborough attendance zone.
Unique Features
- Online Rent Payments
- Paid Utilities (specify which utilities)
- Closet Walk-in
- Unit Type Variation
- Storage
- App W/D
- Floorplan Adjustment 02
- View Pool
- ADA Handicap Access
- Flooring Hardwood
- Granite Counters
- Svc Alarm Ready
- App Dishwasher
- App Refrigerator
- Appliances Stainless
- BBQ Grill
- Floorplan Adjustment 01
- Location 01
Community Amenities
Pool
Fitness Center
Playground
Clubhouse
- Maintenance on site
- Clubhouse
- Fitness Center
- Pool
- Playground
- Grill
Apartment Features
- Dishwasher
- Granite Countertops
- Refrigerator
- Balcony
- Maintenance on site
- Clubhouse
- Grill
- Fitness Center
- Pool
- Playground
- Online Rent Payments
- Paid Utilities (specify which utilities)
- Closet Walk-in
- Unit Type Variation
- Storage
- App W/D
- Floorplan Adjustment 02
- View Pool
- ADA Handicap Access
- Flooring Hardwood
- Granite Counters
- Svc Alarm Ready
- App Dishwasher
- App Refrigerator
- Appliances Stainless
- BBQ Grill
- Floorplan Adjustment 01
- Location 01
- Dishwasher
- Granite Countertops
- Refrigerator
- Balcony
| Monday | 9am - 6pm |
|---|---|
| Tuesday | 9am - 6pm |
| Wednesday | 9am - 6pm |
| Thursday | 9am - 6pm |
| Friday | 9am - 6pm |
| Saturday | 10am - 5pm |
| Sunday | Closed |
Situated just moments east of Worcester is the Route 9 Corridor, a large neighborhood compiled of several communities including Shrewsbury, Westborough, Northborough, and Southborough. Not only is Worcester at residents’ fingertips, but Downtown Boston is less than 40 miles east. The Route 9 Corridor is a commuter’s dream, offering easy city access and entry onto Interstates 290, 495, and 90.
The suburb is dotted with ponds, reservoirs, brooks, and rivers, providing ample outdoor recreation. Renters craving a beach day can bask on the sunny shores of Lake Chauncy Beach. Route 9 Corridor’s Prospect Park allows locals to take their dog for a stroll while Assabet Park gives children ample space to play on the playground. Those looking for winter recreation won’t want to miss the powdery slopes of Ski Ward Ski Area. No matter the season, renters settling in this diverse community can choose from gorgeous apartments ranging in price and amenities.
Learn more about living in Route 9 Corridor| Colleges & Universities | Distance | ||
|---|---|---|---|
| Colleges & Universities | Distance | ||
| Drive: | 11 min | 5.4 mi | |
| Drive: | 11 min | 6.6 mi | |
| Drive: | 14 min | 8.4 mi | |
| Drive: | 21 min | 11.7 mi |
 The GreatSchools Rating helps parents compare schools within a state based on a variety of school quality indicators and provides a helpful picture of how effectively each school serves all of its students. Ratings are on a scale of 1 (below average) to 10 (above average) and can include test scores, college readiness, academic progress, advanced courses, equity, discipline and attendance data. We also advise parents to visit schools, consider other information on school performance and programs, and consider family needs as part of the school selection process.
The GreatSchools Rating helps parents compare schools within a state based on a variety of school quality indicators and provides a helpful picture of how effectively each school serves all of its students. Ratings are on a scale of 1 (below average) to 10 (above average) and can include test scores, college readiness, academic progress, advanced courses, equity, discipline and attendance data. We also advise parents to visit schools, consider other information on school performance and programs, and consider family needs as part of the school selection process.
View GreatSchools Rating Methodology
Data provided by GreatSchools.org © 2025. All rights reserved.
Property Ratings at Parc Westborough
The amenities are excellent; staff are professional and courteous. Parc Westborough makes sure that all occupants are comfortable and they are served the best at all times.
Parc Westborough is an excellent community, especially for families. It’s safe, beautiful, well-maintained and provides residents with many amenities.
Property Manager at Parc Westborough, Responded To This Review
Thank you so much for your wonderful review! We’re thrilled to have you as part of the Parc community and strive to maintain a pleasant and welcoming environment for all our residents.
Parc has been a wonderful community to be a part of. It is extremely family friendly. I love that it is located so close to many shopping centers, schools and medical facilities. The maintenance team is excellent. It’s just a great place for families.
Parc Westboro has been a very nice place to live. Office help is very friendly and helpful with questions or maintenance requests.
Almost 3 years living here and it truly feels like home. The office staff always very attentive to concerns and address them quick. Great apartments. Great amenities. Lovely package system.
Management staff are amazing and wonderful community to live in!!
PARC complex is an excellent place to call home. Many great amenities. Super clean club house. I love the fire places. Bring a book, turn on the fire place on both side to give access to the two sides of the large room. Brew some tea, or gourmet coffee. play some pool, watch a TV show. Or your favorite sport on the large screen TV with lots of of channels to choose from. Go to the gym. And from Memorial day weekend to the last weekend in September enjoy the heated salt water pool. Great seating areas, sofas, individual lawn chairs, or just lay down on one of the hammocks. Enjoy the fire pit, have some fired up marshmellows while sitting outside the pool area listening to some relaxing music which can be heard around the pool area. The staff- Heather, Corey & Eva are always there to help. Have a delivery? Don't worry, office takes all packages and messages you immediately a code to grab it from the office or a mail box. Plenty of parking. Great play area for the kids, dogs are very welcomed all around. Except inside the pool which is great. Closed 1.5 miles to the commuter rail to SouthBoston or Worcester. All the major stores closed by. Great location off Rt 9East. Corey is the most friendliest. And super good at what he does.
I just decided to move into Parc West. The process was extremely easy and painless, no hidden fees or no hidden steps. I literally came to see the apartment, one of many I was looking at and Corey showed us around and I instantly loved it. Less than a month later I finished my paperwork and am ready to move in. They accepted me on halloween and I had paid my next months rent and they kindly moved the move in date to the next month although I signed the application for this month which was very helpful. Very nice and helpful staff!
I would like to take a moment and show appreciation for this entire staff. The in-office staff including Corey, Heather, and Iva have been outrageously accommodating since my son and I have moved in. If I've had ANY slight issue or complaint, it's been handled WITHIN 24 hours, never longer. Any time I call, they pick up. Any questions I have, they answer. They are respectful, understanding, thorough, and not dismissive. They are willing to go above and beyond for their residents. They do a TON of fun events for the community, in which I'm sure is expensive for the company! So we thank you for that tremendously. Recently, they did a "touch a truck" outing and my 3 year old son LOVED it, and they bought ice cream for ALL the resident's, adults AND kids. They are super thoughtful. The grounds are kept CLEAN by Maintenance and the maintenance staff is accommodating and WONDERFUL. This triple EEE thing has scared me concerning I have a 3 year old, and I asked that they come and check my windows. PRIOR to 24 hours, they came in my home as I asked, when I was at work (with my permission) and even left a note upon completion of everything!!!!!! They are OUTSTANDING! I am definitely renewing in March, and I haven't even finished my first year here yet. I feel SO comfortable in this place, and have 0 noise issues. My neighbors are also so sweet! The only complaint I have is that people don't respect or leave enough reviews for our staff, as they break their backs to accommodate the residents here at Parc! 5 stars for Corey, Iva, and Heather, as well as the maintenance staff and management. You guys make living at Parc a great experience and I am so happy to be a resident here with my 3 year old! I am so happy I chose to move here rather than Quinn 35. SOOOOOOOOOO So So so Happy. Thank you Thank you THANK you Iva, Heather, Corey and Maintenance staff for making my son and I's home a beautiful place to come and go. Sadly, we never want to leave! Haha, thank you for everything you guys do for us.
IF YOU DECIDE TO GO BE READY FOR INAPPROPRIATE ATTITUDES. I decided to move out of Parc Westborough because my family is expanding, and I needed a 3-bedroom apartment which currently was not available. I tried to wait for several months until one came available, (LEASE OFFICE KNEW I WAS INTERESTED). Since no apartment was available I decided to move out, and I submitted my Move-Out noticed a few days later after the 60 days. Even though they knew I was interested and waiting for another apartment, they don't want to leave my moving out date same as my lease end term, and they want to charge me 8 additional days, with an additional out of contract fee. I was trying to explain the situation again and the supervisor response was "NOBODY FORCED YOU TO MAKE THAT DECISION", referring to the decision of waiting. With a smile, my response to her was that she was right, but I think as part of customer service her response was a very unprofessional way to talk to a customer. It is also worth to mention, that she notified me they currently have a 3-bedroom apartment that would become available at December 12, and I told her that I couldn't wait, and she suggested that she couldn't do anything unless they squeeze me in the apartment with the other family, which I thought it was totally INAPPROPRIATE. This is something previous TOLLS BROTHERS ADMINISTRATION wouldn't allowed. I've been a resident since the administration was Tolls Brothers and the difference is very noticeable. Not in a good way, NOT AT ALL.
Love this place. The office staff and maintenance are some of my favorite people. I will truly miss them when I move to Nashville. The community itself is so great- clean, quiet, convenient location, great parking, huge apartments, no major maintenance issues, GREAT snow clean up... I COULD GO ON! Gym is smaller but has what you need and I have never waited for a piece of equipment. There is a package delivery EGG and you can get your package at any time and it Is safe so no one else can take it. Neighbors are great and they host a lot of FUN events year round for the kids and adults too. The POOL ohh the pool! It is so clean, salt water and never had to wait for a chair even though it is not a huge pool. They also have a fire pit that is so great to hang out with friends at night all spring/ summer long. I will miss this entire place and have loved every minute of living here. I recommend it to single people/ families or couples. BEAUTIFUL place.
We stayed here for a year and the experience is excellent. The staff is very nice and helpful. Maintenance group is very efficient. There are a lot of community activities each month, which brings everyone closer as a big family. I would highly recommend this place.
Parc Westborough Photos
-
Parc Westborough
-
2BR, 2BA - 1,230 SF
-
Outdoor Pool
-
-
-
-
-
-
Models
-
1 Bedroom
-
1 Bedroom
-
1 Bedroom
-
1 Bedroom
-
1 Bedroom
-
1 Bedroom
Nearby Apartments
Within 50 Miles of Parc Westborough
View More Communities-
The Lodge
3000 Green District Blvd
Marlborough, MA 01752
1-3 Br $2,572-$4,494 5.0 mi
-
Alta French Hill
303 Lincoln St
Marlborough, MA 01752
1-2 Br $2,290-$3,768 7.2 mi
-
The 305, A Broadstone Community
305 Winter St
Waltham, MA 02451
1-3 Br $2,831-$5,533 22.2 mi
-
Verra
50 Western Ave
Allston, MA 02134
1-2 Br $3,467-$6,224 28.2 mi
-
Anthem Everett
484 2nd St
Everett, MA 02149
1-2 Br $2,525-$3,825 32.1 mi
-
Jade
202 Mill Rd
Everett, MA 02149
1-3 Br $2,515-$4,025 32.6 mi
Parc Westborough has one to three bedrooms with rent ranges from $2,420/mo. to $2,925/mo.
You can take a virtual tour of Parc Westborough on Apartments.com.
Parc Westborough is in Route 9 Corridor in the city of Westborough. Here you’ll find three shopping centers within 3.6 miles of the property. Five parks are within 7.3 miles, including Ward Hill Ski Area, Walkup And Robinson Memorial Reservation, and Cedar Hill and Sawink Farm Reservation.
What Are Walk Score®, Transit Score®, and Bike Score® Ratings?
Walk Score® measures the walkability of any address. Transit Score® measures access to public transit. Bike Score® measures the bikeability of any address.
What is a Sound Score Rating?
A Sound Score Rating aggregates noise caused by vehicle traffic, airplane traffic and local sources










