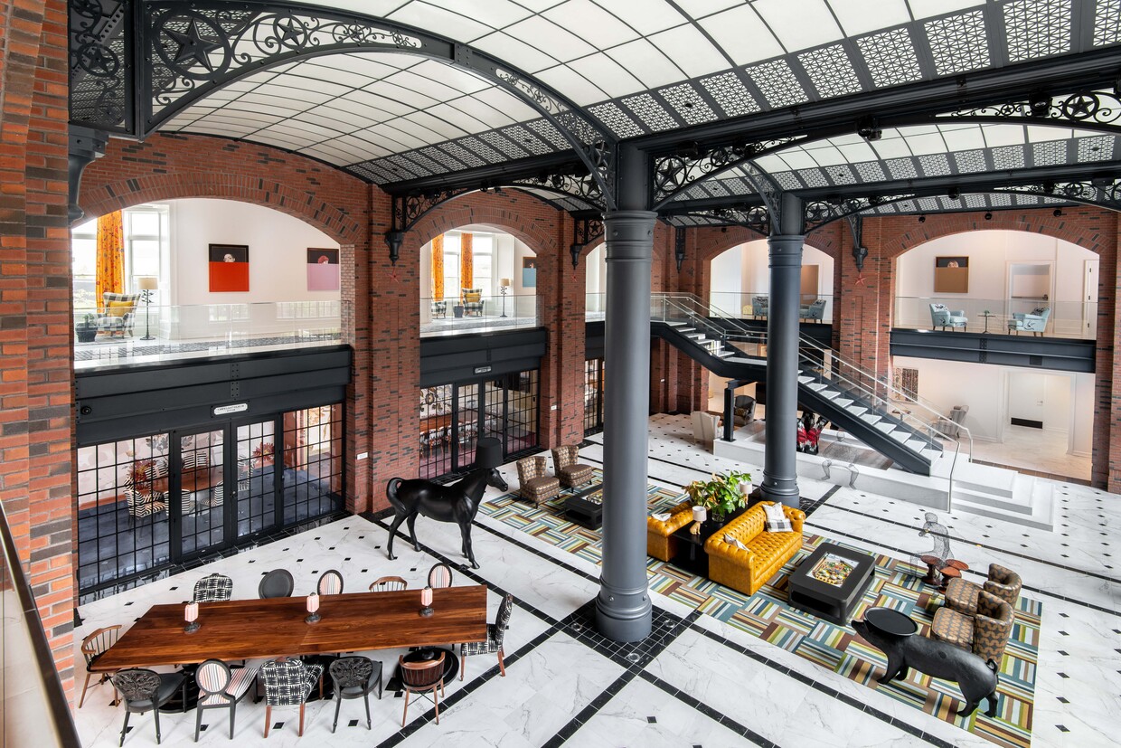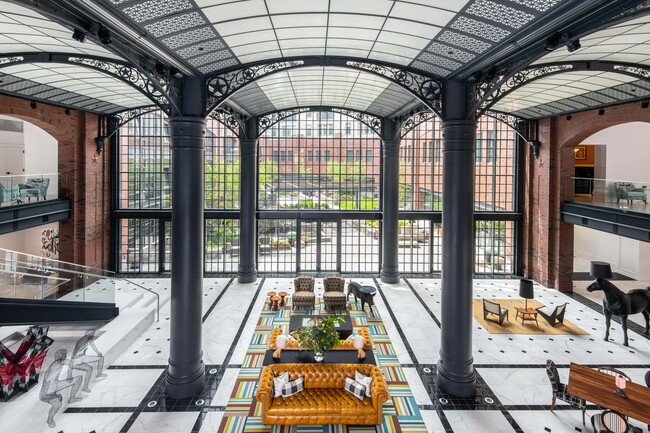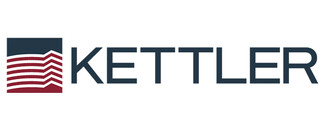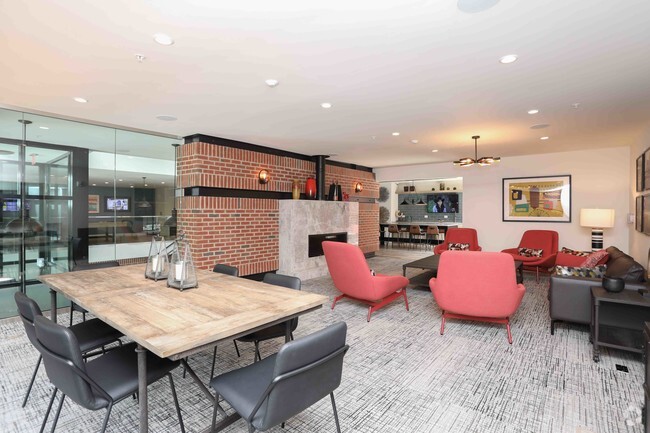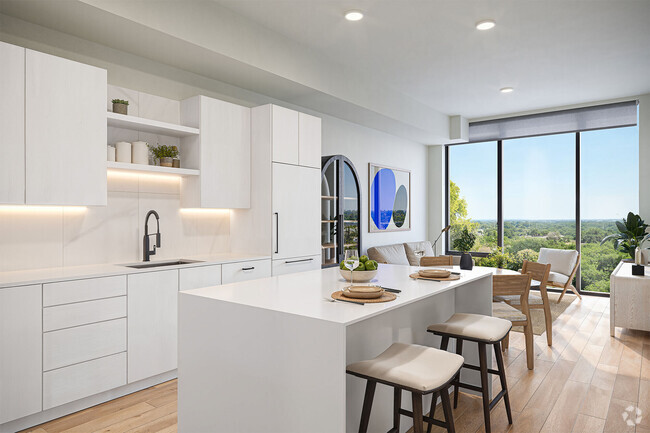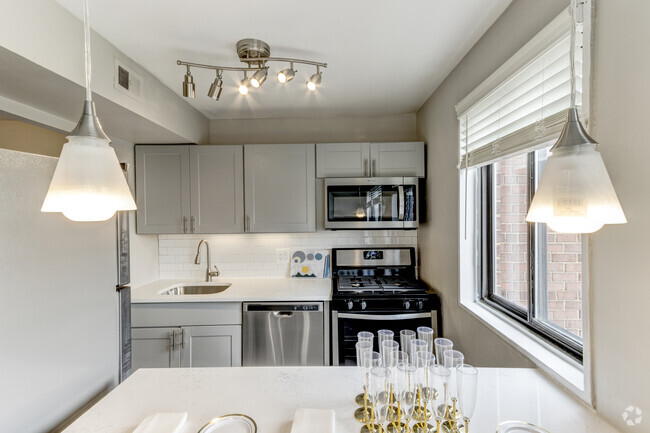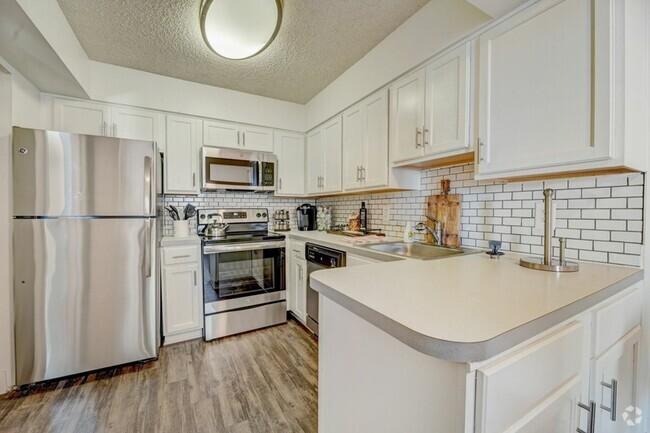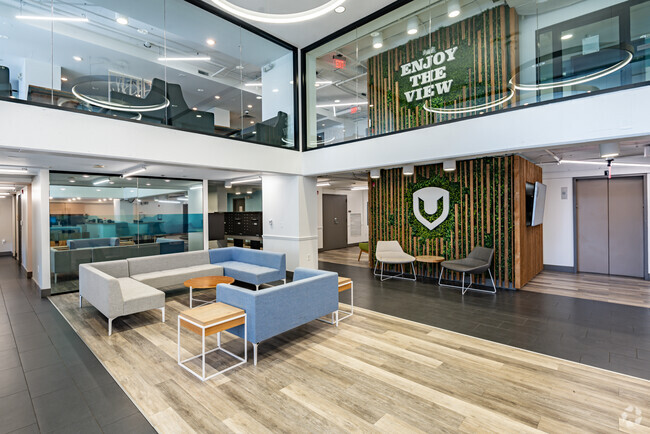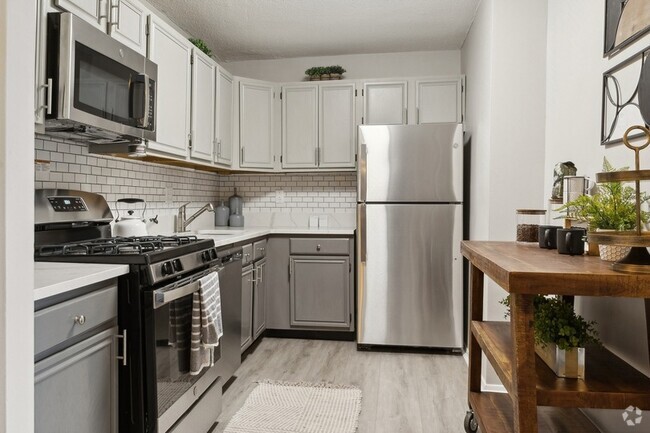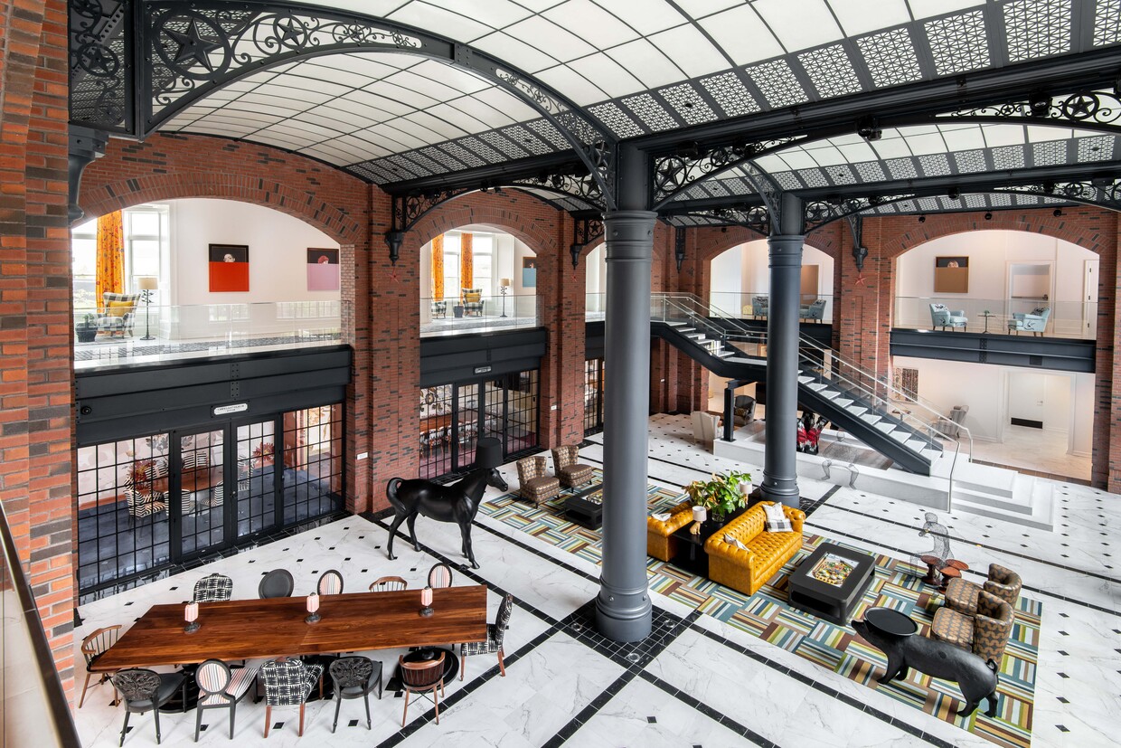-
Monthly Rent
$1,637 - $4,989
-
Bedrooms
Studio - 1 bd
-
Bathrooms
1 ba
-
Square Feet
476 - 1,125 sq ft
Pricing & Floor Plans
-
Unit 042price $1,637square feet 614availibility Now
-
Unit 642price $1,640square feet 476availibility Jul 11
-
Unit 015price $2,513square feet 867availibility Now
-
Unit 227price $2,363square feet 768availibility Apr 27
-
Unit 426price $2,213square feet 744availibility May 7
-
Unit 304price $2,214square feet 680availibility May 7
-
Unit 010price $2,709square feet 854availibility May 7
-
Unit 009price $2,904square feet 1,125availibility May 12
-
Unit 345price $2,215square feet 780availibility Jun 14
-
Unit 042price $1,637square feet 614availibility Now
-
Unit 642price $1,640square feet 476availibility Jul 11
-
Unit 015price $2,513square feet 867availibility Now
-
Unit 227price $2,363square feet 768availibility Apr 27
-
Unit 426price $2,213square feet 744availibility May 7
-
Unit 304price $2,214square feet 680availibility May 7
-
Unit 010price $2,709square feet 854availibility May 7
-
Unit 009price $2,904square feet 1,125availibility May 12
-
Unit 345price $2,215square feet 780availibility Jun 14
About Park Kennedy
KETTLER will not refuse to rent a rental unit to a person because the person will provide the rental payment, in whole or in part, through a voucher for rental housing assistance provided by the District or federal government.
Park Kennedy is an apartment community located in District of Columbia County and the 20003 ZIP Code. This area is served by the District Of Columbia Public Schools attendance zone.
Unique Features
- LED lighting throughout
- Luxury vinyl plank flooring throughout
- Apartment Homes with Capitol views available
- Gas ranges and efficient gas hot water and heat
- Balconies and Terraces available
- In-unit full-size washers and dryers
- Air Conditioner
- Library
- Structured wiring layout in every apartment home
- Warehouse windows and bay windows available
- Walk-in closets*
- Game room outfitted with billiards and TV lounge
- Linen closets*
- Rooftop deck boasting Capitol views
- Rooftop dog run and pet spa
Community Amenities
Fitness Center
Elevator
Concierge
Clubhouse
Roof Terrace
Controlled Access
Recycling
Business Center
Property Services
- Package Service
- Community-Wide WiFi
- Controlled Access
- Property Manager on Site
- Concierge
- On-Site Retail
- Recycling
- Online Services
- Planned Social Activities
- Pet Play Area
- Pet Washing Station
- EV Charging
- Public Transportation
- Key Fob Entry
Shared Community
- Elevator
- Business Center
- Clubhouse
- Lounge
- Multi Use Room
- Conference Rooms
Fitness & Recreation
- Fitness Center
- Spa
- Bicycle Storage
- Walking/Biking Trails
- Gameroom
Outdoor Features
- Roof Terrace
- Sundeck
- Courtyard
- Grill
- Picnic Area
Student Features
- Individual Locking Bedrooms
- Private Bathroom
- Study Lounge
Apartment Features
Washer/Dryer
Air Conditioning
Dishwasher
High Speed Internet Access
Hardwood Floors
Walk-In Closets
Island Kitchen
Granite Countertops
Highlights
- High Speed Internet Access
- Wi-Fi
- Washer/Dryer
- Air Conditioning
- Heating
- Cable Ready
- Storage Space
- Double Vanities
- Tub/Shower
- Sprinkler System
Kitchen Features & Appliances
- Dishwasher
- Disposal
- Granite Countertops
- Stainless Steel Appliances
- Pantry
- Island Kitchen
- Eat-in Kitchen
- Kitchen
- Microwave
- Oven
- Range
- Refrigerator
- Freezer
Model Details
- Hardwood Floors
- Vinyl Flooring
- Family Room
- Den
- Bay Window
- Views
- Walk-In Closets
- Linen Closet
- Double Pane Windows
- Window Coverings
- Large Bedrooms
- Balcony
- Patio
- Deck
Fees and Policies
The fees below are based on community-supplied data and may exclude additional fees and utilities.
- Dogs Allowed
-
Monthly pet rent$50
-
One time Fee$500
-
Pet deposit$0
-
Pet Limit2
-
Restrictions:Breed restrictions apply
-
Comments:One-time fee and rent charged per animal
- Cats Allowed
-
Monthly pet rent$50
-
One time Fee$500
-
Pet deposit$0
-
Pet Limit2
-
Comments:One-time fee and rent charged per animal
- Parking
-
Covered--
-
Other--
Details
Lease Options
-
1, 2, 3, 4, 5, 6, 7, 8, 9, 10, 11, 12, 13, 14, 15
Property Information
-
Built in 2021
-
262 units/4 stories
-
LEED certified Silver
- Package Service
- Community-Wide WiFi
- Controlled Access
- Property Manager on Site
- Concierge
- On-Site Retail
- Recycling
- Online Services
- Planned Social Activities
- Pet Play Area
- Pet Washing Station
- EV Charging
- Public Transportation
- Key Fob Entry
- Elevator
- Business Center
- Clubhouse
- Lounge
- Multi Use Room
- Conference Rooms
- Roof Terrace
- Sundeck
- Courtyard
- Grill
- Picnic Area
- Fitness Center
- Spa
- Bicycle Storage
- Walking/Biking Trails
- Gameroom
- Individual Locking Bedrooms
- Private Bathroom
- Study Lounge
- LED lighting throughout
- Luxury vinyl plank flooring throughout
- Apartment Homes with Capitol views available
- Gas ranges and efficient gas hot water and heat
- Balconies and Terraces available
- In-unit full-size washers and dryers
- Air Conditioner
- Library
- Structured wiring layout in every apartment home
- Warehouse windows and bay windows available
- Walk-in closets*
- Game room outfitted with billiards and TV lounge
- Linen closets*
- Rooftop deck boasting Capitol views
- Rooftop dog run and pet spa
- High Speed Internet Access
- Wi-Fi
- Washer/Dryer
- Air Conditioning
- Heating
- Cable Ready
- Storage Space
- Double Vanities
- Tub/Shower
- Sprinkler System
- Dishwasher
- Disposal
- Granite Countertops
- Stainless Steel Appliances
- Pantry
- Island Kitchen
- Eat-in Kitchen
- Kitchen
- Microwave
- Oven
- Range
- Refrigerator
- Freezer
- Hardwood Floors
- Vinyl Flooring
- Family Room
- Den
- Bay Window
- Views
- Walk-In Closets
- Linen Closet
- Double Pane Windows
- Window Coverings
- Large Bedrooms
- Balcony
- Patio
- Deck
| Monday | 9am - 6pm |
|---|---|
| Tuesday | 9am - 6pm |
| Wednesday | 12pm - 6pm |
| Thursday | 9am - 6pm |
| Friday | 9am - 6pm |
| Saturday | 10am - 5pm |
| Sunday | Closed |
As its name would suggest, Hill East sits immediately east of Capitol Hill along the Anacostia River. The neighborhood is filled with government buildings and offices near the river, and the other half of town is lined with upscale apartments, condos, and townhomes. Hill East sits about five miles from Downtown Washington, DC, making it a great place for commuters to call home. Riverfront parks, stadiums, and arenas surround this neighborhood, so there are plenty of entertainment opportunities near town. A metro station sits in town, with even more stations along Pennsylvania Avenue on the south end of Hill East.
Learn more about living in Hill East| Colleges & Universities | Distance | ||
|---|---|---|---|
| Colleges & Universities | Distance | ||
| Drive: | 6 min | 2.4 mi | |
| Drive: | 6 min | 2.5 mi | |
| Drive: | 6 min | 2.5 mi | |
| Drive: | 6 min | 3.8 mi |
 The GreatSchools Rating helps parents compare schools within a state based on a variety of school quality indicators and provides a helpful picture of how effectively each school serves all of its students. Ratings are on a scale of 1 (below average) to 10 (above average) and can include test scores, college readiness, academic progress, advanced courses, equity, discipline and attendance data. We also advise parents to visit schools, consider other information on school performance and programs, and consider family needs as part of the school selection process.
The GreatSchools Rating helps parents compare schools within a state based on a variety of school quality indicators and provides a helpful picture of how effectively each school serves all of its students. Ratings are on a scale of 1 (below average) to 10 (above average) and can include test scores, college readiness, academic progress, advanced courses, equity, discipline and attendance data. We also advise parents to visit schools, consider other information on school performance and programs, and consider family needs as part of the school selection process.
View GreatSchools Rating Methodology
Transportation options available in Washington include Stadium-Armory, located 0.2 mile from Park Kennedy. Park Kennedy is near Ronald Reagan Washington Ntl, located 6.9 miles or 13 minutes away, and Baltimore/Washington International Thurgood Marshall, located 29.7 miles or 43 minutes away.
| Transit / Subway | Distance | ||
|---|---|---|---|
| Transit / Subway | Distance | ||
|
|
Walk: | 3 min | 0.2 mi |
|
|
Walk: | 12 min | 0.6 mi |
|
|
Drive: | 3 min | 1.4 mi |
|
|
Drive: | 4 min | 1.9 mi |
|
|
Drive: | 5 min | 2.0 mi |
| Commuter Rail | Distance | ||
|---|---|---|---|
| Commuter Rail | Distance | ||
|
|
Drive: | 6 min | 2.1 mi |
|
|
Drive: | 6 min | 2.8 mi |
|
|
Drive: | 10 min | 5.5 mi |
|
|
Drive: | 13 min | 6.6 mi |
| Drive: | 17 min | 7.8 mi |
| Airports | Distance | ||
|---|---|---|---|
| Airports | Distance | ||
|
Ronald Reagan Washington Ntl
|
Drive: | 13 min | 6.9 mi |
|
Baltimore/Washington International Thurgood Marshall
|
Drive: | 43 min | 29.7 mi |
Time and distance from Park Kennedy.
| Shopping Centers | Distance | ||
|---|---|---|---|
| Shopping Centers | Distance | ||
| Drive: | 3 min | 1.5 mi | |
| Drive: | 5 min | 2.0 mi | |
| Drive: | 6 min | 2.2 mi |
| Parks and Recreation | Distance | ||
|---|---|---|---|
| Parks and Recreation | Distance | ||
|
Kingman and Heritage Island Park
|
Drive: | 3 min | 1.5 mi |
|
Kenilworth Park & Aquatic Gardens
|
Drive: | 5 min | 2.3 mi |
|
Anacostia Park
|
Drive: | 6 min | 2.4 mi |
|
Frederick Douglass National Historic Site
|
Drive: | 7 min | 2.4 mi |
|
Fort Dupont Park
|
Drive: | 6 min | 2.9 mi |
| Hospitals | Distance | ||
|---|---|---|---|
| Hospitals | Distance | ||
| Drive: | 8 min | 3.8 mi | |
| Drive: | 10 min | 3.9 mi | |
| Drive: | 8 min | 4.3 mi |
| Military Bases | Distance | ||
|---|---|---|---|
| Military Bases | Distance | ||
| Drive: | 4 min | 1.6 mi | |
| Drive: | 10 min | 3.5 mi |
Property Ratings at Park Kennedy
Looked at studios and one bedrooms. Good location. Jennifer was the best she answered all my questions and always responded to me!
This building is not safe and it does not take fire safety seriously. The apartment doors have only a single lock and do not have deadbolts or chain locks. Twice building representatives entered my locked apartment while I was in the apartment without notice, knocking, or cause. It was incredibly scary. I requested additional door security, including a deadbolt, and was told it will not be provided. Fire alarms in hallways and empty apartments are constantly chirping with dead batteries. When I first moved in it took a week and three requests to get the battery changed in the empty apartment next to mine. Of significantly less importance: The compressors to the air conditioning units are loud and buzzy and vibrate through the whole apartment multiple times an hour at erratic intervals. There's a courtyard where loud activities are permitted late into the night. I hated every second of living here. The management was rude and condescending. I paid nearly $10,000 to get out of my lease. Save yourself the trouble and expense.
You May Also Like
Park Kennedy has studios to one bedroom with rent ranges from $1,637/mo. to $4,989/mo.
Yes, to view the floor plan in person, please schedule a personal tour.
Park Kennedy is in Hill East in the city of Washington. Here you’ll find three shopping centers within 2.2 miles of the property. Five parks are within 2.9 miles, including Kingman and Heritage Island Park, Kenilworth Park & Aquatic Gardens, and Anacostia Park.
Similar Rentals Nearby
What Are Walk Score®, Transit Score®, and Bike Score® Ratings?
Walk Score® measures the walkability of any address. Transit Score® measures access to public transit. Bike Score® measures the bikeability of any address.
What is a Sound Score Rating?
A Sound Score Rating aggregates noise caused by vehicle traffic, airplane traffic and local sources
