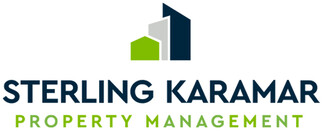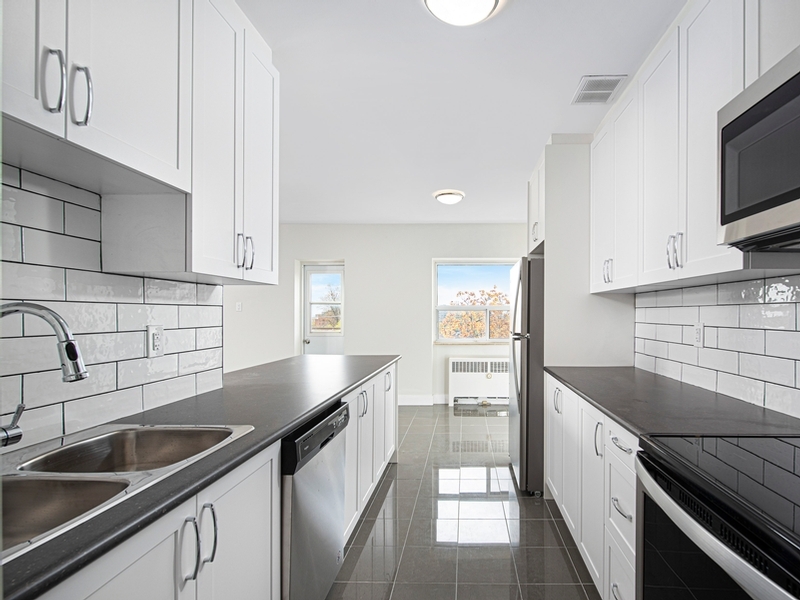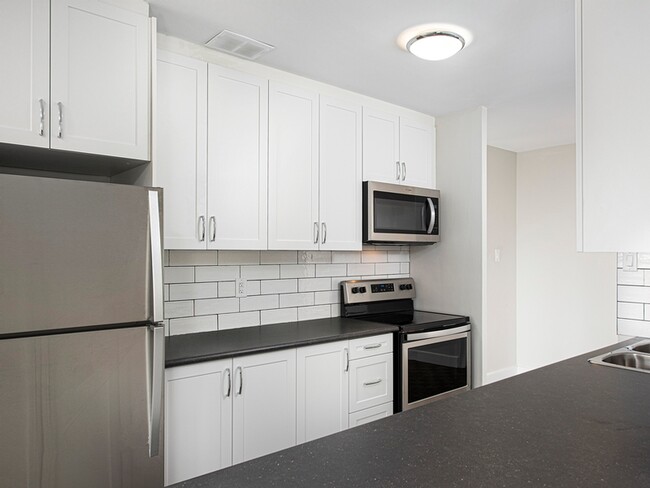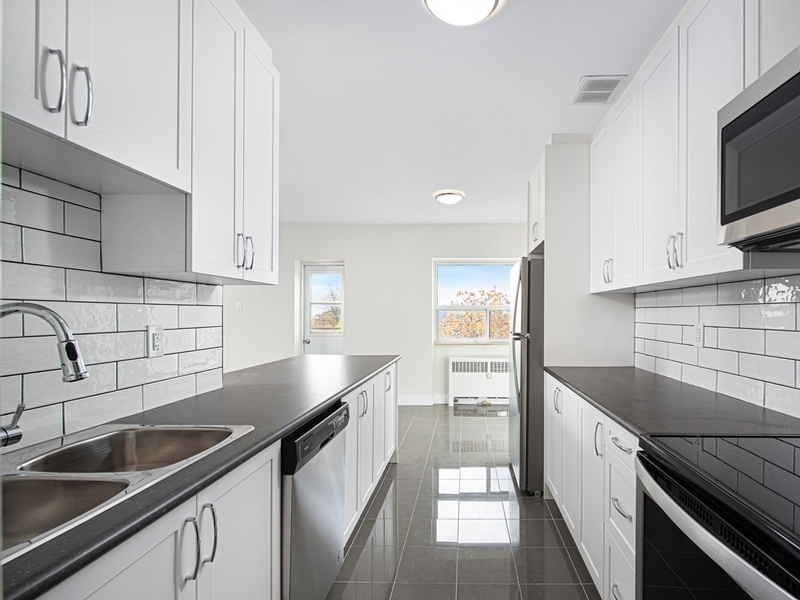Park Lane Estates
50 Adelaide Ave,
Oshawa,
ON
L1G 1Y9

-
Monthly Rent
C$1,464 - C$2,098
-
Bedrooms
Studio - 2 bd
-
Bathrooms
1 ba
-
Square Feet
576 - 994 sq ft

Pricing & Floor Plans
Fees and Policies
The fees below are based on community-supplied data and may exclude additional fees and utilities.
- One-Time Move-In Fees
-
Administrative FeeC$0
-
Application FeeC$0
- Dogs Allowed
-
No fees required
-
Pet Limit3
- Cats Allowed
-
No fees required
-
Pet Limit3
Details
Utilities Included
-
Gas
-
Heat
Lease Options
-
12
Property Information
-
Built in 1955
-
123 units/5 stories
About Park Lane Estates
Located in the heart of Oshawa's O'Neill neighborhood, just north of the bustling downtown core, you'll find 50 Adelaide Ave. E, 290 & 300 Mary St. N. These apartments offer a peaceful sanctuary, conveniently close to attractions like the Oshawa Golf & Curling Club and the serene Oshawa Valley Botanical Gardens. Residents will appreciate the convenience of a nearby Smart Centre shopping plaza and the popular Oshawa Centre. With parks, schools, and medical facilities in close proximity, everything you need is just moments away. Enjoy seamless connectivity with easy access to the Durham Region Transit, Oshawa GO Station, and Highway 401 ensuring convenient travel throughout the city and beyond. Our residents indulge in fully renovated studio, one-bedroom, and two-bedroom suites designed for modern living. Each suite features open-concept kitchens with chic chrome accents, breakfast bars, laminate countertops, new over-mount sinks, and stylish tiled backsplashes. Stainless steel refrigerators, stoves, and microwaves elevate the culinary experience, while select units offer the convenience of dishwashers. Freshly painted interiors, newly finished flooring, and upgraded bathrooms complete these inviting spaces. Experience comfort and convenience with our suite features and building amenities. From controlled access and surveillance cameras to included heat and available indoor/outdoor parking, every detail is designed to enhance your lifestyle. Enjoy the lush green space, on-site laundry facilities, and social room for gatherings. Pet-friendly accommodations and visitor parking add to the welcoming atmosphere. Schedule a tour today with our leasing professionals and find your new home. Suite Features:Studio, 1 Bedroom, and 2 Bedroom suitesFully renovated and spacious Open-concept kitchens featuring chrome accents, a breakfast bar, laminate countertops, new over mount sinks, and a tiled backsplash.Stainless steel refrigerators, stoves, and microwavesDishwashers in selected unitsFreshly painted Hard surface flooring Upgraded bathroomsBalconies Building Amenities:Controlled access and surveillance camerasElevatorHeat includedIndoor and outdoor parking availableLarge green space Lockers availableOn-site laundryPatio (In select suites)Pet friendlySocial room Visitor parking available Nearby:Civic Recreation Complex Oshawa Centre Oshawa Golf & Curling ClubOshawa Valley Botanical GardensDurham Region Transit Oshawa GO StationBanksCoffee shopsGrocery storesMajor highways – Highway 401Medical facilitiesParksRestaurants Retail shops Smart CentresSchools – Durham College, Trent University, Coronation Public School, Great Beginnings Montessori School, Mary Street Community School, E.A. Lovell School, Woodcrest Public School Rental Process:We are pleased to offer a convenient online rental process with access to 3D virtual tours for select units, providing a general sense of unit layouts and finishes. Prospects are encouraged to schedule a personal showing with our leasing specialist who would be happy to tour you through the community including amenities and available suites! Online Payments and Communications:Convenient online payments, maintenance requests and digital communications are easily managed via the Property Vista Resident Portal! *Pricing, availability, and incentives are subject to change. Conditions apply. Suite features may vary. Images and virtual tours may not reflect actual suite finishes. E. & O.E.** Sterling Karamar Property Management is committed to providing an exceptional leasing experience. We do not request a fee to book a tour or a deposit to reserve a suite.
Park Lane Estates is an apartment located in Oshawa, ON and the L1G 1Y9 Postal Code. This listing has rentals from C$1464
Unique Features
- Pet-friendly
- Outdoor Parking - $100/month
Contact
Community Amenities
- Laundry Facilities
- Controlled Access
Apartment Features
Dishwasher
Microwave
Refrigerator
Kitchen
- Dishwasher
- Kitchen
- Microwave
- Refrigerator
- Laundry Facilities
- Controlled Access
- Pet-friendly
- Outdoor Parking - $100/month
- Dishwasher
- Kitchen
- Microwave
- Refrigerator
| Monday | 9am - 5pm |
|---|---|
| Tuesday | 9am - 5pm |
| Wednesday | 9am - 5pm |
| Thursday | 9am - 5pm |
| Friday | 9am - 5pm |
| Saturday | Closed |
| Sunday | Closed |
| Colleges & Universities | Distance | ||
|---|---|---|---|
| Colleges & Universities | Distance | ||
| Drive: | 8 min | 5.8 km | |
| Drive: | 47 min | 53.7 km | |
| Drive: | 53 min | 60.8 km | |
| Drive: | 53 min | 60.8 km |
Park Lane Estates Photos
-
Park Lane Estates
-
-
-
-
-
-
-
-
Models
-
Studio
-
Studio
-
Studio
-
Studio
-
Studio
-
Studio
Nearby Apartments
Within 80.47 Kilometers of Park Lane Estates
-
Fourteen 75
1475 Whites Rd
Pickering, ON L1V 0H3
1-2 Br C$2,449-C$3,200 22.2 km
-
York Mills Apartments - 1200 York Mills
1200-1202 York Mills Rd
Toronto, ON M3A 1Y1
1-2 Br C$2,299-C$2,849 41.0 km
-
The Gates of Bayview - 4001 Bayview Avenue
4001-4005 Bayview Ave
Toronto, ON M2M 3Z9
1-3 Br C$2,782-C$4,107 43.9 km
-
225 Davisville Avenue
225 Davisville Av
Toronto, ON M4S 1G9
1-2 Br C$2,000-C$2,900 47.8 km
-
The Britt
31 Phipps St
Toronto, ON M4Y 0E5
1-2 Br C$2,400-C$3,900 49.7 km
-
Doversquare Apartments
730 Dovercourt Rd
Toronto, ON M6H 2W9
1-2 Br C$1,999-C$2,749 52.9 km
Park Lane Estates has studios to two bedrooms with rent ranges from C$1,464/mo. to C$2,098/mo.
Yes, to view the floor plan in person, please schedule a personal tour.
What Are Walk Score®, Transit Score®, and Bike Score® Ratings?
Walk Score® measures the walkability of any address. Transit Score® measures access to public transit. Bike Score® measures the bikeability of any address.
What is a Sound Score Rating?
A Sound Score Rating aggregates noise caused by vehicle traffic, airplane traffic and local sources






Responded To This Review