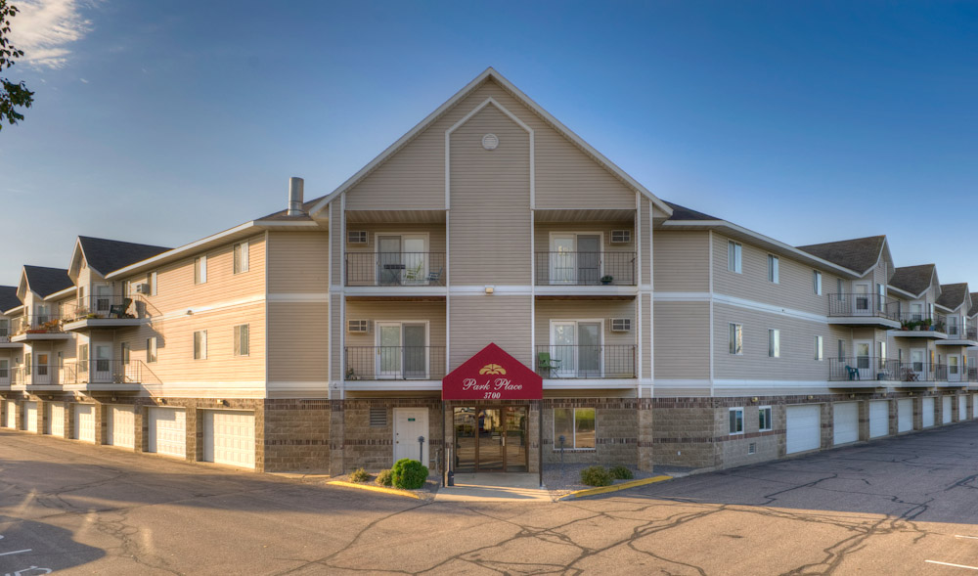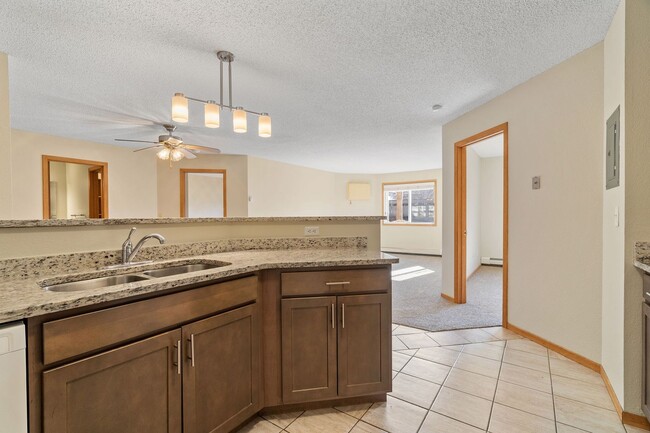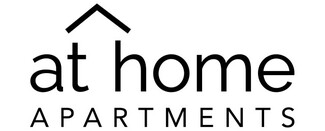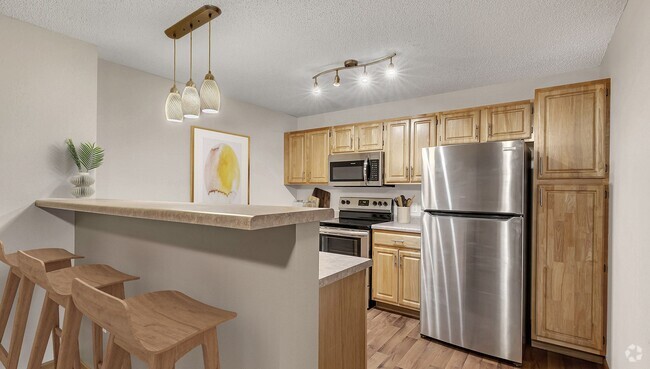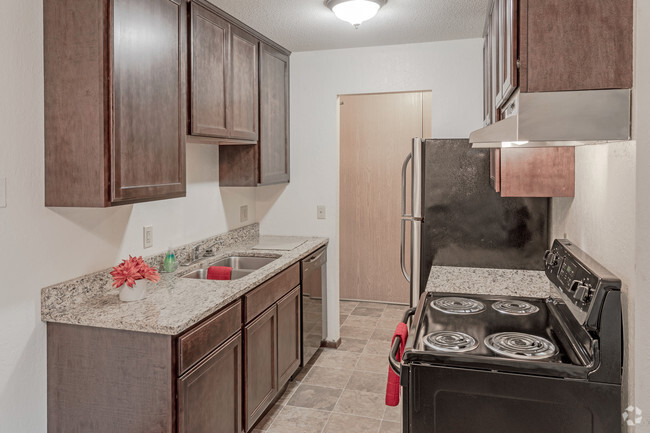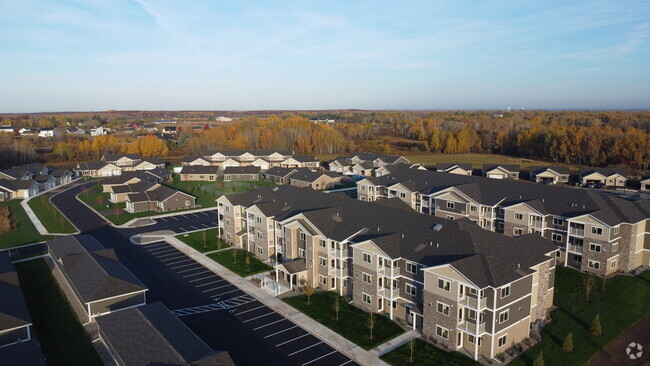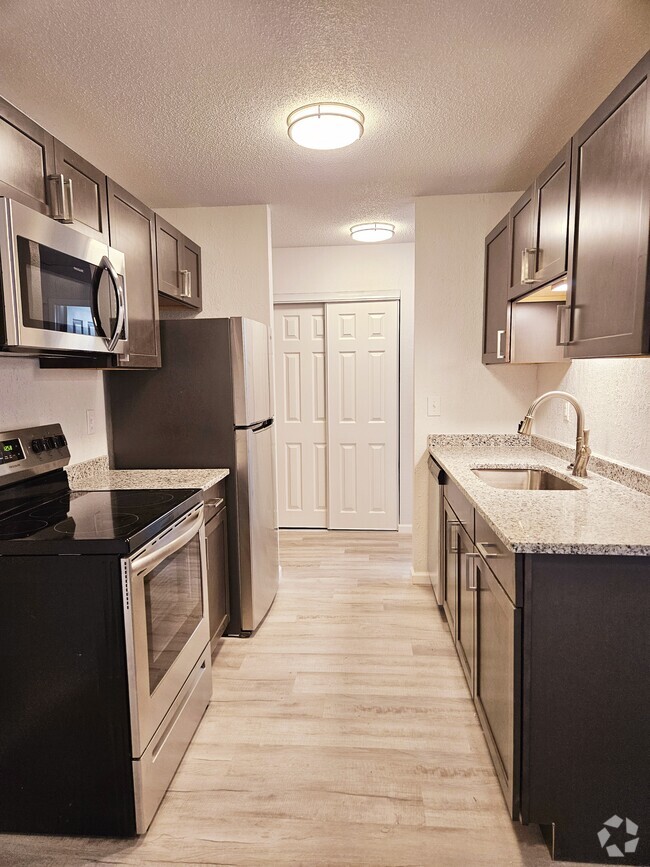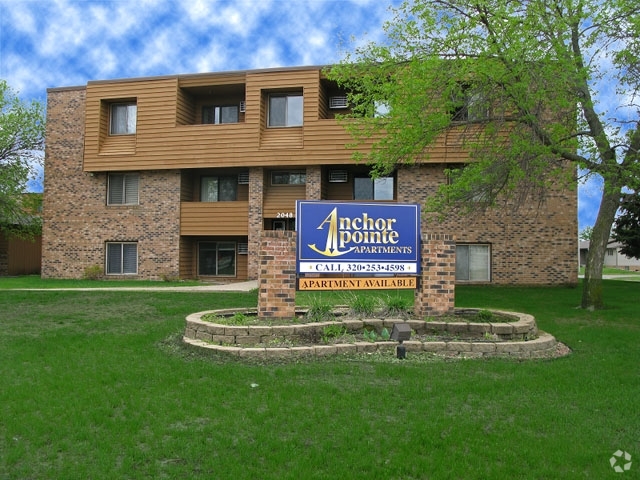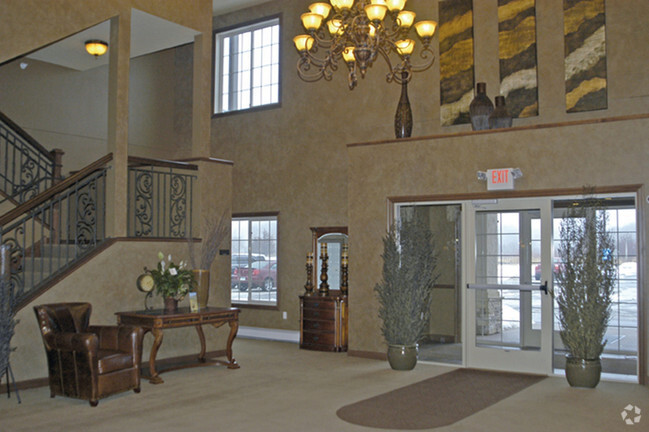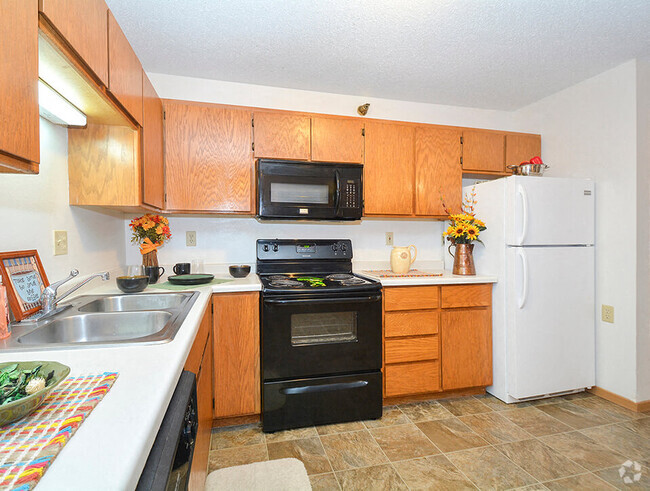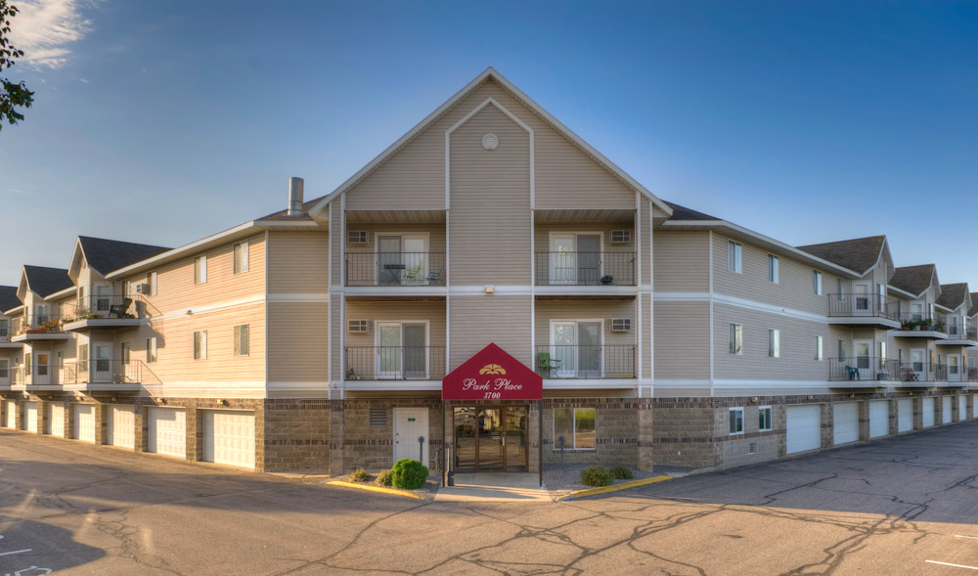-
Monthly Rent
$1,195 - $1,895
-
Bedrooms
2 - 3 bd
-
Bathrooms
1 - 2 ba
-
Square Feet
935 - 1,262 sq ft
This beautiful community is luxury and customer service at its finest. Dubbed one of the original luxury apartments in St. Cloud, Park Place Estates has continued its rich tradition of quality and customer service. Located only minutes from the Crossroads Shopping Mall, Hwy 15, Heritage Park, Stearns County History Museum, Boulder Ridge Golf Club, and Quarry Park Nature Preserve, there is no better place to call home. Park Place Estates is also located on the bus line for easy access to various locations in St. Cloud and surrounding cities. The St. Cloud State University Campus Clipper even comes by! We are even pet-friendly! Once inside, you will find that your needs are met with an in-unit full-size washer and dryer; walk-in closets; balconies, paid basic AND expanded cable; oh and free internet. Take a walk around our trails and you will also notice the pickleball courts, putting green, indoor pool, spa, sauna, and fitness area. With new renovations inside and out, we’ve taken a great place to live and made it even better! You get all of the new and modern features at an exceptional value. 12-month lease | $400 security deposit | $55 application fee/adult | $200 administrative fee due at lease signing | Heat, water, trash, and recycling included in rent | Electricity paid by resident
Pricing & Floor Plans
-
Unit 3402221price $1,195square feet 935availibility Now
-
Unit 3720219price $1,265square feet 935availibility Jun 13
-
Unit 3710230price $1,625square feet 1,262availibility May 15
-
Unit 3700102Rprice $1,535square feet 1,122availibility Jun 1
-
Unit 3402106price $1,595square feet 1,148availibility Jun 1
-
Unit 3720313Rprice $1,895square feet 1,250availibility Now
-
Unit 3402221price $1,195square feet 935availibility Now
-
Unit 3720219price $1,265square feet 935availibility Jun 13
-
Unit 3710230price $1,625square feet 1,262availibility May 15
-
Unit 3700102Rprice $1,535square feet 1,122availibility Jun 1
-
Unit 3402106price $1,595square feet 1,148availibility Jun 1
-
Unit 3720313Rprice $1,895square feet 1,250availibility Now
About Park Place Estates
This beautiful community is luxury and customer service at its finest. Dubbed one of the original luxury apartments in St. Cloud, Park Place Estates has continued its rich tradition of quality and customer service. Located only minutes from the Crossroads Shopping Mall, Hwy 15, Heritage Park, Stearns County History Museum, Boulder Ridge Golf Club, and Quarry Park Nature Preserve, there is no better place to call home. Park Place Estates is also located on the bus line for easy access to various locations in St. Cloud and surrounding cities. The St. Cloud State University Campus Clipper even comes by! We are even pet-friendly! Once inside, you will find that your needs are met with an in-unit full-size washer and dryer; walk-in closets; balconies, paid basic AND expanded cable; oh and free internet. Take a walk around our trails and you will also notice the pickleball courts, putting green, indoor pool, spa, sauna, and fitness area. With new renovations inside and out, we’ve taken a great place to live and made it even better! You get all of the new and modern features at an exceptional value. 12-month lease | $400 security deposit | $55 application fee/adult | $200 administrative fee due at lease signing | Heat, water, trash, and recycling included in rent | Electricity paid by resident
Park Place Estates is an apartment community located in Stearns County and the 56301 ZIP Code. This area is served by the St. Cloud Public attendance zone.
Unique Features
- 24/7 Package Room
- Heat
- Elevators
- Internet
- On-Site Management
- Trash & Recycling
- Exercise Room
- Indoor Pool
- Water
- Community Room
- On-Site Caretakers
- Community Clubroom
- Pickleball Courts
- Refrigerator/Freezer
- Community Gas Grills
- Basic & Expanded Cable
- Electronic Rental Payments
- In-Unit Washer & Dryer
- On-Call Emergency Maintenance
Community Amenities
Pool
Controlled Access
Recycling
Sauna
- Controlled Access
- Maintenance on site
- Recycling
- Walk-Up
- Hot Tub
- Sauna
- Spa
- Pool
- Tennis Court
- Putting Greens
- Courtyard
Apartment Features
Washer/Dryer
Air Conditioning
Dishwasher
High Speed Internet Access
- High Speed Internet Access
- Washer/Dryer
- Air Conditioning
- Cable Ready
- Intercom
- Dishwasher
- Kitchen
- Microwave
- Oven
- Range
- Refrigerator
- Carpet
- Vinyl Flooring
- Walk-In Closets
Fees and Policies
The fees below are based on community-supplied data and may exclude additional fees and utilities.
- One-Time Move-In Fees
-
Additional Security Deposit - Refundable$400
-
Administrative Fee$200
-
Broker Fee$55
- Dogs Allowed
-
Monthly pet rent$50
-
One time Fee$200
-
Pet deposit$200
-
Pet Limit--
-
Restrictions:Some restrictions may apply. Contact our leasing office for further details.
- Cats Allowed
-
Monthly pet rent$35
-
One time Fee$200
-
Pet deposit$200
-
Pet Limit2
-
Restrictions:Some restrictions may apply. Contact our leasing office for further details.
Details
Property Information
-
Built in 1992
-
175 units/2 stories
- Controlled Access
- Maintenance on site
- Recycling
- Walk-Up
- Courtyard
- Hot Tub
- Sauna
- Spa
- Pool
- Tennis Court
- Putting Greens
- 24/7 Package Room
- Heat
- Elevators
- Internet
- On-Site Management
- Trash & Recycling
- Exercise Room
- Indoor Pool
- Water
- Community Room
- On-Site Caretakers
- Community Clubroom
- Pickleball Courts
- Refrigerator/Freezer
- Community Gas Grills
- Basic & Expanded Cable
- Electronic Rental Payments
- In-Unit Washer & Dryer
- On-Call Emergency Maintenance
- High Speed Internet Access
- Washer/Dryer
- Air Conditioning
- Cable Ready
- Intercom
- Dishwasher
- Kitchen
- Microwave
- Oven
- Range
- Refrigerator
- Carpet
- Vinyl Flooring
- Walk-In Closets
| Monday | 8:30am - 5pm |
|---|---|
| Tuesday | 8:30am - 5pm |
| Wednesday | 8:30am - 5pm |
| Thursday | 8:30am - 5pm |
| Friday | 8:30am - 5pm |
| Saturday | By Appointment |
| Sunday | By Appointment |
An hour northwest of Minneapolis on Interstate 94, Saint Cloud is a charming small city on the banks of the Mississippi River. Saint Cloud State University is central to the community, both literally and figuratively: in addition to the 15,000 students enrolled, the university is one of the city’s biggest employers, and a dedicated fan base supports the school’s hockey program (the legendary Herb Brooks coached the Huskies back in the 1980s and his name now graces the Saint Cloud State hockey arena).
Just north of campus, Downtown is a charming riverside district with a strip of restaurants, bars, galleries, and performance venues along St. Germain Street. The city is home to over ninety public parks, ensuring that you’re never more than a few blocks from trails, lakes, and relaxing green spaces. For weekend excursions into the great outdoors, Saint Cloud is only a short drive away from Sherburne National Wildlife Refuge and Mille Lacs Lake.
Learn more about living in Saint Cloud| Colleges & Universities | Distance | ||
|---|---|---|---|
| Colleges & Universities | Distance | ||
| Drive: | 4 min | 1.6 mi | |
| Drive: | 9 min | 3.6 mi | |
| Drive: | 15 min | 8.1 mi | |
| Drive: | 22 min | 13.1 mi |
 The GreatSchools Rating helps parents compare schools within a state based on a variety of school quality indicators and provides a helpful picture of how effectively each school serves all of its students. Ratings are on a scale of 1 (below average) to 10 (above average) and can include test scores, college readiness, academic progress, advanced courses, equity, discipline and attendance data. We also advise parents to visit schools, consider other information on school performance and programs, and consider family needs as part of the school selection process.
The GreatSchools Rating helps parents compare schools within a state based on a variety of school quality indicators and provides a helpful picture of how effectively each school serves all of its students. Ratings are on a scale of 1 (below average) to 10 (above average) and can include test scores, college readiness, academic progress, advanced courses, equity, discipline and attendance data. We also advise parents to visit schools, consider other information on school performance and programs, and consider family needs as part of the school selection process.
View GreatSchools Rating Methodology
Property Ratings at Park Place Estates
I newly moved in recently and now live satisfied. The most amazing part which really touched me was the moment I got to know that the staff worked at my convenience. I really appreciate Cheri for her warm-hearted welcome. She tried her best to fit my schedule and took my situation into account first. The place is cozy and spacious, having spacious closets, clean and new appliances. Neighbors are all friendly enough to offer a hand when I am in need.
The management is hard to get a hold of unless you are home all day and go down to the office. If you call and leave a message more often then not they will not call you back. They give very short warning if they are going to change the pool code and it can take you a couple days to get the new code, very frustrating when your paying an up charge for access to the pool. Parking is horrible, limited parking if you live in certain parts of the building and would have to walk clear across the parking lot if you get back at night after 10. Pool hours are limited which is odd when the pool is detached from the residential portion of the building. The walls are thin on the exterior that I can hear people in the hallway and next door (even when they are playing their music at a comfortable level). Would not choose to live here again for the price we pay.
this place is a great place to live. they keep up with the maintenance , have good layouts, rent prices are reasonable for what you get. they have a Indore pool, hot tub, sauna, fitness center, elevators, party room. they also give you free expanded cable, internet, heat and each unit comes with all the manger appliances,
You May Also Like
Park Place Estates has two to three bedrooms with rent ranges from $1,195/mo. to $1,895/mo.
Yes, to view the floor plan in person, please schedule a personal tour.
Similar Rentals Nearby
What Are Walk Score®, Transit Score®, and Bike Score® Ratings?
Walk Score® measures the walkability of any address. Transit Score® measures access to public transit. Bike Score® measures the bikeability of any address.
What is a Sound Score Rating?
A Sound Score Rating aggregates noise caused by vehicle traffic, airplane traffic and local sources
