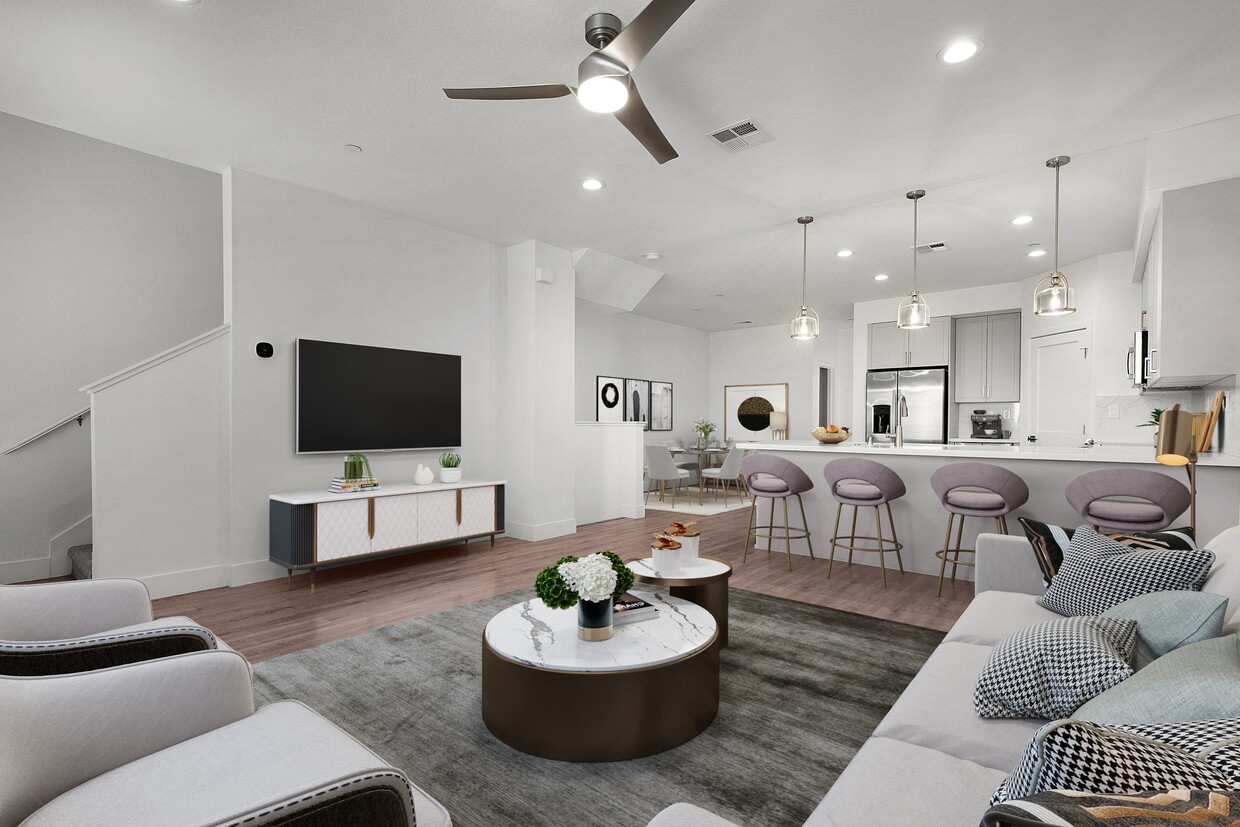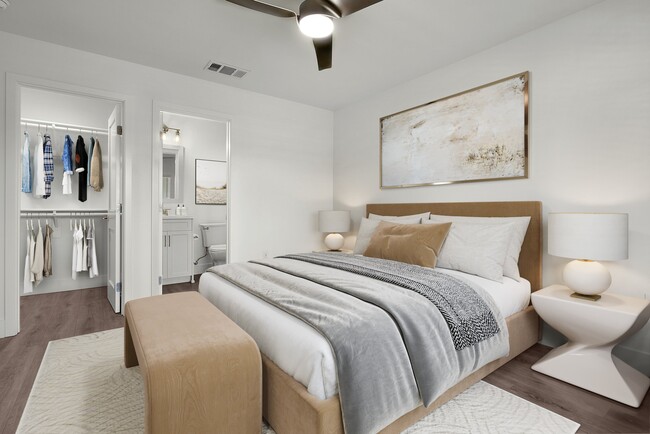
-
Monthly Rent
$2,750 - $4,200
-
Bedrooms
1 - 4 bd
-
Bathrooms
1 - 4 ba
-
Square Feet
770 - 2,163 sq ft

Come home to modern, refined luxury and superior comfort with no compromises. Nestled in Rosevilles prestigious West Park neighborhood is Park West, an exquisite new apartment and townhome community featuring 225 residences. Here, youll find meticulously designed interiors, high-end finishes, and exceptional amenities all set in a premier location surrounded by nature and urban conveniences.
Pricing & Floor Plans
-
Unit 10109price $2,750square feet 1,019availibility May 9
-
Unit 9104price $2,750square feet 1,019availibility May 9
-
Unit 9109price $2,750square feet 1,019availibility May 9
-
Unit 10105price $2,750square feet 1,181availibility May 9
-
Unit 10110price $2,750square feet 1,181availibility May 9
-
Unit 9103price $2,750square feet 1,181availibility May 9
-
Unit 18109price $3,250square feet 1,829availibility Now
-
Unit 16108price $3,500square feet 1,829availibility Now
-
Unit 14102price $3,500square feet 1,829availibility Now
-
Unit 18110price $3,300square feet 1,347availibility Now
-
Unit 2101price $3,300square feet 1,347availibility Now
-
Unit 3110price $3,300square feet 1,347availibility Now
-
Unit 3105price $3,350square feet 1,991availibility Now
-
Unit 18105price $3,700square feet 1,991availibility Now
-
Unit 18106price $3,700square feet 1,991availibility Now
-
Unit 3104price $3,850square feet 2,163availibility Now
-
Unit 18104price $4,200square feet 2,163availibility Now
-
Unit 18107price $4,200square feet 2,163availibility Now
-
Unit 10109price $2,750square feet 1,019availibility May 9
-
Unit 9104price $2,750square feet 1,019availibility May 9
-
Unit 9109price $2,750square feet 1,019availibility May 9
-
Unit 10105price $2,750square feet 1,181availibility May 9
-
Unit 10110price $2,750square feet 1,181availibility May 9
-
Unit 9103price $2,750square feet 1,181availibility May 9
-
Unit 18109price $3,250square feet 1,829availibility Now
-
Unit 16108price $3,500square feet 1,829availibility Now
-
Unit 14102price $3,500square feet 1,829availibility Now
-
Unit 18110price $3,300square feet 1,347availibility Now
-
Unit 2101price $3,300square feet 1,347availibility Now
-
Unit 3110price $3,300square feet 1,347availibility Now
-
Unit 3105price $3,350square feet 1,991availibility Now
-
Unit 18105price $3,700square feet 1,991availibility Now
-
Unit 18106price $3,700square feet 1,991availibility Now
-
Unit 3104price $3,850square feet 2,163availibility Now
-
Unit 18104price $4,200square feet 2,163availibility Now
-
Unit 18107price $4,200square feet 2,163availibility Now
About Park West
Come home to modern, refined luxury and superior comfort with no compromises. Nestled in Rosevilles prestigious West Park neighborhood is Park West, an exquisite new apartment and townhome community featuring 225 residences. Here, youll find meticulously designed interiors, high-end finishes, and exceptional amenities all set in a premier location surrounded by nature and urban conveniences.
Park West is an apartment community located in Placer County and the 95747 ZIP Code. This area is served by the Roseville City Elementary attendance zone.
Unique Features
- Bicycle Repair Room
- Large Closets
- Private Dining Room
- Rentable Storage Spaces
- Library
- Pet Wash Station
- Air Conditioner
- Cabanas
- Study/Work studio stations
- Electronic Thermostat
- Night Patrol
- Resident Lounge with Pool Table and Shuffleboard
- Spacious 1-, 2-, 3- and 4-Bedroom Floorplans
- BBQ/Picnic Area
- Ceiling Fan
- Full-Size Washer/Dryers
- Outdoor Pool Lounge
- Community Grills
- Community Room
- EV Charging Port (townhomes only)
- Extra Storage
- Fire Pits
- Luxury Plank Flooring
- Private Balcony/Patio
- 9ft Ceilings
- Efficient Appliances
- Jacuzzi
- USB/C Outlets
Community Amenities
Pool
Elevator
Business Center
Grill
- Package Service
- Maintenance on site
- Property Manager on Site
- Pet Washing Station
- EV Charging
- Elevator
- Business Center
- Lounge
- Storage Space
- Spa
- Pool
- Cabana
- Grill
- Picnic Area
Apartment Features
Air Conditioning
Walk-In Closets
Microwave
Refrigerator
- Air Conditioning
- Ceiling Fans
- Cable Ready
- Disposal
- Stainless Steel Appliances
- Microwave
- Refrigerator
- Quartz Countertops
- Dining Room
- Recreation Room
- Walk-In Closets
- Window Coverings
- Balcony
- Patio
Fees and Policies
The fees below are based on community-supplied data and may exclude additional fees and utilities.
- One-Time Move-In Fees
-
Application Fee$45
- Dogs Allowed
-
Monthly pet rent$45
-
One time Fee$0
-
Pet deposit$500
-
Pet Limit2
- Cats Allowed
-
Monthly pet rent$35
-
One time Fee$0
-
Pet deposit$500
-
Pet Limit2
- Parking
-
Surface Lot--Assigned Parking
-
Garage - Attached--Assigned Parking
-
Garage--
Details
Lease Options
-
12, 13, 14, 15, 16
Property Information
-
Built in 2024
-
225 units/4 stories
- Package Service
- Maintenance on site
- Property Manager on Site
- Pet Washing Station
- EV Charging
- Elevator
- Business Center
- Lounge
- Storage Space
- Cabana
- Grill
- Picnic Area
- Spa
- Pool
- Bicycle Repair Room
- Large Closets
- Private Dining Room
- Rentable Storage Spaces
- Library
- Pet Wash Station
- Air Conditioner
- Cabanas
- Study/Work studio stations
- Electronic Thermostat
- Night Patrol
- Resident Lounge with Pool Table and Shuffleboard
- Spacious 1-, 2-, 3- and 4-Bedroom Floorplans
- BBQ/Picnic Area
- Ceiling Fan
- Full-Size Washer/Dryers
- Outdoor Pool Lounge
- Community Grills
- Community Room
- EV Charging Port (townhomes only)
- Extra Storage
- Fire Pits
- Luxury Plank Flooring
- Private Balcony/Patio
- 9ft Ceilings
- Efficient Appliances
- Jacuzzi
- USB/C Outlets
- Air Conditioning
- Ceiling Fans
- Cable Ready
- Disposal
- Stainless Steel Appliances
- Microwave
- Refrigerator
- Quartz Countertops
- Dining Room
- Recreation Room
- Walk-In Closets
- Window Coverings
- Balcony
- Patio
| Monday | 9am - 6pm |
|---|---|
| Tuesday | 9am - 6pm |
| Wednesday | 9am - 6pm |
| Thursday | 9am - 6pm |
| Friday | 9am - 6pm |
| Saturday | 9am - 6pm |
| Sunday | 12pm - 5pm |
Twenty miles north of Sacramento on I-80, Roseville rentals are great for commuters who work in or near the State Capital. The schools in the area are top notch, and the city offers many great family-friendly entertainment options throughout the year. The community loves taking advantage of the mild climate by holding outdoor events and festivals regularly, particularly in the historic downtown district.
Westfield Galleria is the flagship of a popular shopping scene, which draws folks from all across the greater Sacramento area. Those inclined to take weekend trips will appreciate the fact that Roseville sits within comfortable driving distance of San Francisco, wine country, and the expansive wilderness surrounding Lake Tahoe.
Learn more about living in Roseville| Colleges & Universities | Distance | ||
|---|---|---|---|
| Colleges & Universities | Distance | ||
| Drive: | 21 min | 12.0 mi | |
| Drive: | 23 min | 12.0 mi | |
| Drive: | 34 min | 19.7 mi | |
| Drive: | 41 min | 22.3 mi |
 The GreatSchools Rating helps parents compare schools within a state based on a variety of school quality indicators and provides a helpful picture of how effectively each school serves all of its students. Ratings are on a scale of 1 (below average) to 10 (above average) and can include test scores, college readiness, academic progress, advanced courses, equity, discipline and attendance data. We also advise parents to visit schools, consider other information on school performance and programs, and consider family needs as part of the school selection process.
The GreatSchools Rating helps parents compare schools within a state based on a variety of school quality indicators and provides a helpful picture of how effectively each school serves all of its students. Ratings are on a scale of 1 (below average) to 10 (above average) and can include test scores, college readiness, academic progress, advanced courses, equity, discipline and attendance data. We also advise parents to visit schools, consider other information on school performance and programs, and consider family needs as part of the school selection process.
View GreatSchools Rating Methodology
Transportation options available in Roseville include Watt/I-80, located 11.7 miles from Park West. Park West is near Sacramento International, located 23.3 miles or 34 minutes away.
| Transit / Subway | Distance | ||
|---|---|---|---|
| Transit / Subway | Distance | ||
|
|
Drive: | 21 min | 11.7 mi |
|
|
Drive: | 23 min | 13.3 mi |
|
|
Drive: | 22 min | 13.3 mi |
| Drive: | 23 min | 13.9 mi | |
|
|
Drive: | 26 min | 15.5 mi |
| Commuter Rail | Distance | ||
|---|---|---|---|
| Commuter Rail | Distance | ||
|
|
Drive: | 14 min | 7.6 mi |
|
|
Drive: | 19 min | 11.0 mi |
| Drive: | 32 min | 23.3 mi | |
|
|
Drive: | 32 min | 23.4 mi |
|
|
Drive: | 47 min | 34.2 mi |
| Airports | Distance | ||
|---|---|---|---|
| Airports | Distance | ||
|
Sacramento International
|
Drive: | 34 min | 23.3 mi |
Time and distance from Park West.
| Shopping Centers | Distance | ||
|---|---|---|---|
| Shopping Centers | Distance | ||
| Drive: | 3 min | 1.9 mi | |
| Drive: | 6 min | 3.4 mi | |
| Drive: | 7 min | 3.7 mi |
| Parks and Recreation | Distance | ||
|---|---|---|---|
| Parks and Recreation | Distance | ||
|
Roccucci Park
|
Walk: | 7 min | 0.4 mi |
|
Astill Family Park
|
Drive: | 3 min | 1.6 mi |
|
Luken Park
|
Drive: | 3 min | 1.7 mi |
|
Mahan Park
|
Drive: | 4 min | 2.0 mi |
|
Mahany Park
|
Drive: | 7 min | 3.9 mi |
| Hospitals | Distance | ||
|---|---|---|---|
| Hospitals | Distance | ||
| Drive: | 17 min | 9.3 mi | |
| Drive: | 18 min | 10.0 mi | |
| Drive: | 20 min | 11.3 mi |
| Military Bases | Distance | ||
|---|---|---|---|
| Military Bases | Distance | ||
| Drive: | 26 min | 11.7 mi |
Park West Photos
-
Park West
-
-
-
-
-
-
-
-
Models
-
1 Bedroom
-
1 Bedroom
-
1 Bedroom
-
1 Bedroom
-
2 Bedrooms
-
2 Bedrooms
Nearby Apartments
Within 50 Miles of Park West
Park West has one to four bedrooms with rent ranges from $2,750/mo. to $4,200/mo.
Yes, to view the floor plan in person, please schedule a personal tour.
What Are Walk Score®, Transit Score®, and Bike Score® Ratings?
Walk Score® measures the walkability of any address. Transit Score® measures access to public transit. Bike Score® measures the bikeability of any address.
What is a Sound Score Rating?
A Sound Score Rating aggregates noise caused by vehicle traffic, airplane traffic and local sources









Responded To This Review