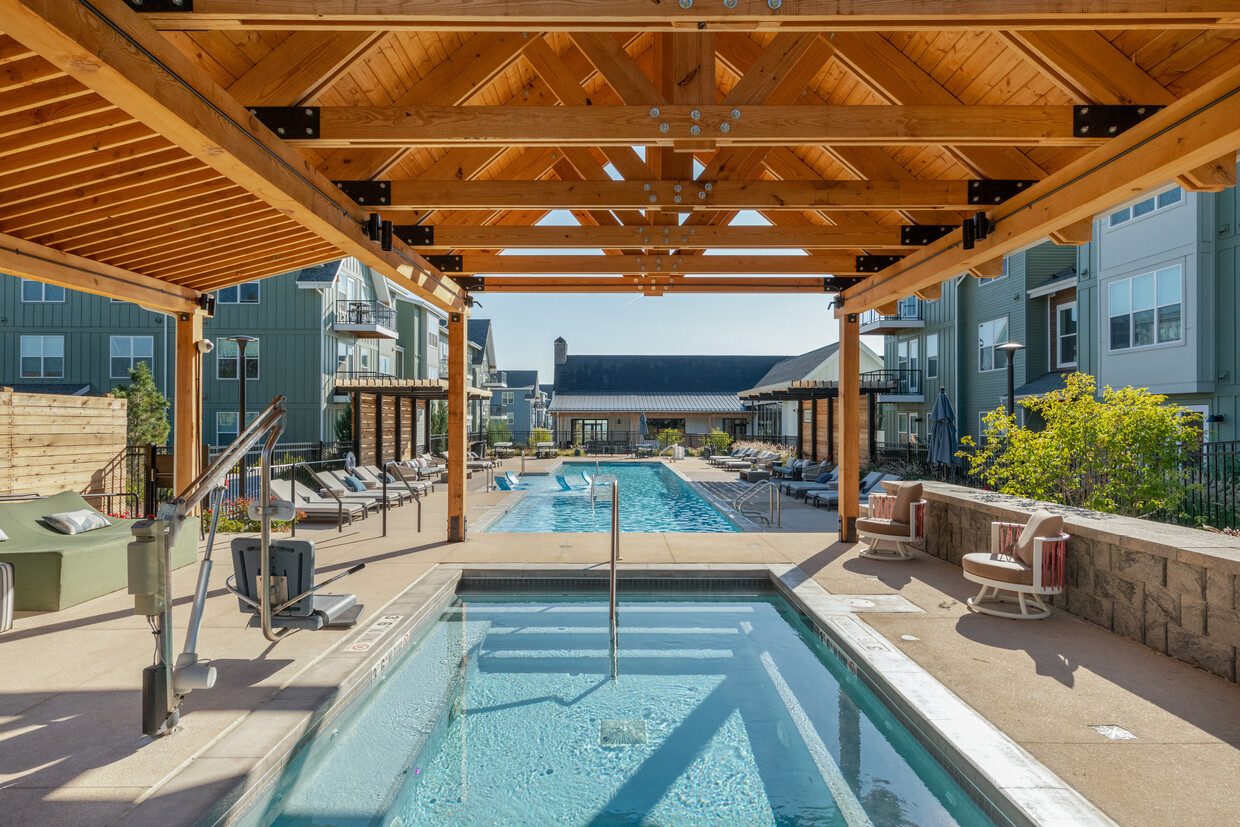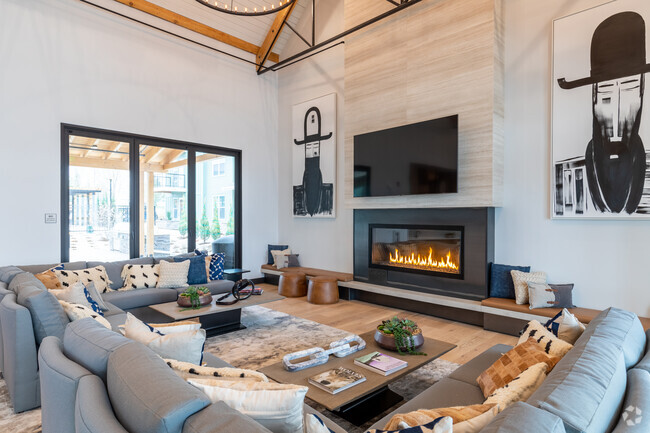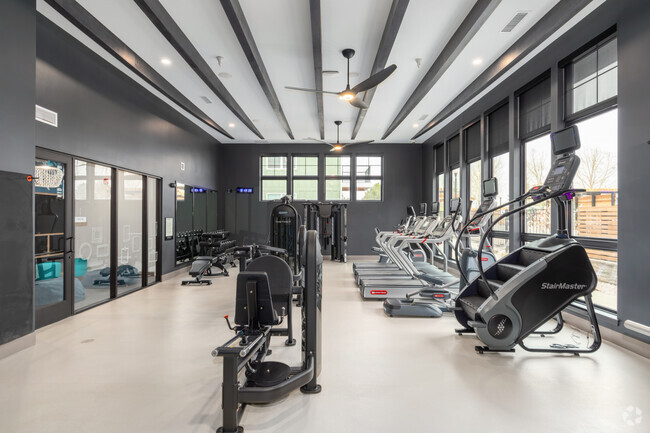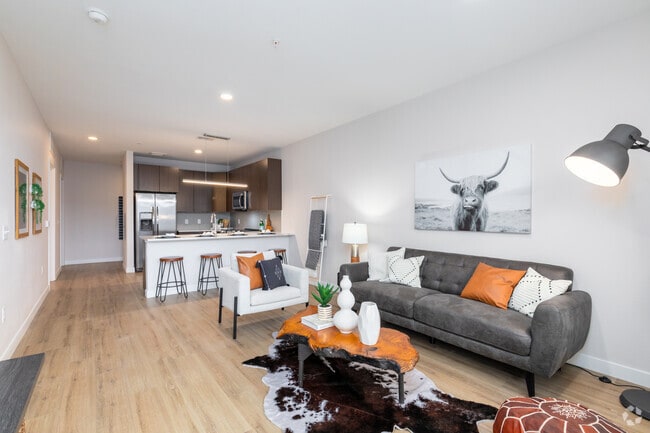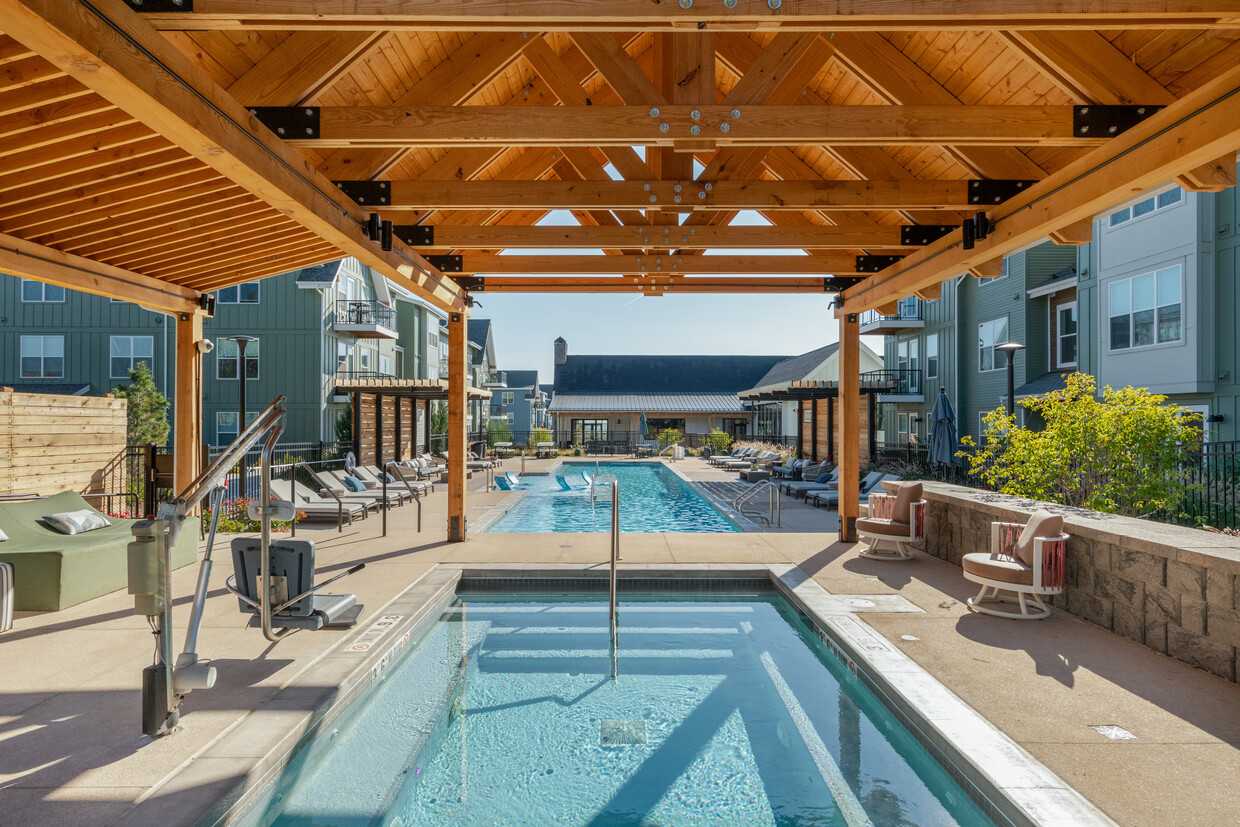-
Monthly Rent
$1,559 - $2,924
-
Bedrooms
Studio - 3 bd
-
Bathrooms
1 - 2 ba
-
Square Feet
568 - 1,425 sq ft
Pricing & Floor Plans
-
Unit 02-104price $1,660square feet 568availibility Now
-
Unit 05-204price $1,559square feet 660availibility Apr 24
-
Unit 03-204price $1,584square feet 660availibility Jul 12
-
Unit 13-203price $1,617square feet 738availibility Now
-
Unit 06-207price $1,717square feet 738availibility Now
-
Unit 08-206price $1,747square feet 738availibility Apr 26
-
Unit 03-210price $1,646square feet 704availibility Now
-
Unit 03-203price $1,796square feet 704availibility Now
-
Unit 06-303price $1,861square feet 704availibility Apr 26
-
Unit 11-308price $1,747square feet 851availibility Now
-
Unit 09-307price $1,795square feet 773availibility Now
-
Unit 13-205price $1,860square feet 788availibility Now
-
Unit 07-308price $1,875square feet 788availibility Now
-
Unit 01-305price $1,905square feet 788availibility Now
-
Unit 06-111price $1,904square feet 766availibility Now
-
Unit 03-108price $2,100square feet 783availibility Now
-
Unit 02-301price $2,270square feet 1,084availibility Now
-
Unit 05-308price $2,315square feet 1,084availibility May 6
-
Unit 10-301price $2,335square feet 1,084availibility Jul 14
-
Unit 08-302price $2,195square feet 1,080availibility Apr 26
-
Unit 02-307price $2,195square feet 1,080availibility May 7
-
Unit 02-302price $2,190square feet 1,080availibility May 14
-
Unit 07-201price $2,799square feet 1,238availibility Now
-
Unit 06-211price $2,820square feet 1,425availibility Now
-
Unit 03-101price $2,924square feet 1,233availibility Now
-
Unit 02-104price $1,660square feet 568availibility Now
-
Unit 05-204price $1,559square feet 660availibility Apr 24
-
Unit 03-204price $1,584square feet 660availibility Jul 12
-
Unit 13-203price $1,617square feet 738availibility Now
-
Unit 06-207price $1,717square feet 738availibility Now
-
Unit 08-206price $1,747square feet 738availibility Apr 26
-
Unit 03-210price $1,646square feet 704availibility Now
-
Unit 03-203price $1,796square feet 704availibility Now
-
Unit 06-303price $1,861square feet 704availibility Apr 26
-
Unit 11-308price $1,747square feet 851availibility Now
-
Unit 09-307price $1,795square feet 773availibility Now
-
Unit 13-205price $1,860square feet 788availibility Now
-
Unit 07-308price $1,875square feet 788availibility Now
-
Unit 01-305price $1,905square feet 788availibility Now
-
Unit 06-111price $1,904square feet 766availibility Now
-
Unit 03-108price $2,100square feet 783availibility Now
-
Unit 02-301price $2,270square feet 1,084availibility Now
-
Unit 05-308price $2,315square feet 1,084availibility May 6
-
Unit 10-301price $2,335square feet 1,084availibility Jul 14
-
Unit 08-302price $2,195square feet 1,080availibility Apr 26
-
Unit 02-307price $2,195square feet 1,080availibility May 7
-
Unit 02-302price $2,190square feet 1,080availibility May 14
-
Unit 07-201price $2,799square feet 1,238availibility Now
-
Unit 06-211price $2,820square feet 1,425availibility Now
-
Unit 03-101price $2,924square feet 1,233availibility Now
About Park40
A Community Within A Community. Located on the 40th parallel, PARK40 Apartments is conveniently located just north of Denver, just east of Boulder, and part of the 1,100-acre master-planned community, Baseline, in Broomfield. The community's park-like setting on 13.5-acres keeps the Front Range in your sightline and brings urban conveniences like shopping, dining, bars, and entertainment within a stone's throw from these stunning apartments in Baseline, Broomfield.
Park40 is an apartment community located in Broomfield County and the 80023 ZIP Code. This area is served by the Adams 12 Five Star Schools attendance zone.
Unique Features
- Carpeting in Bedrooms
- Flexable Payments with Flex
- Night Patrol
- Unique Resident Events and Planning
- Ceiling Fans in Bedrooms
- Energy Efficient Appliances
- Full Size Washer & Dryer
- Outdoor TV wall
- Bark Park
- Dual Sink Vanities*
- Vinyl Wood Plank Flooring
- Wheelhouse
- Electronic Thermostat
- LED Lighting
- Oversized Closets
- Oversized Soaking Tubs
- Soft Close Cabinetry
- 9' High Ceilings
- Clubhouse with Chef's Kitchen
- Extra Storage
- Non-Smoking Community
- Picture Windows
- Synergy Space/Coworking Space
- 2 Color Schemes To Choose From
- Air Conditioner
- BBQ/Picnic Areas
- Community Garden
- Expansive Mountain Views*
- Off Street Parking
- Attached Garages*
- Movement Studio
- Oversized Patio/Balcony*
- Pet Spa
- The Backyard
Community Amenities
Pool
Fitness Center
Playground
Clubhouse
- Package Service
- Maintenance on site
- Property Manager on Site
- 24 Hour Access
- Recycling
- Clubhouse
- Walk-Up
- Fitness Center
- Spa
- Pool
- Playground
- Grill
- Picnic Area
- Dog Park
Apartment Features
Air Conditioning
Dishwasher
Tub/Shower
Disposal
- Air Conditioning
- Heating
- Ceiling Fans
- Cable Ready
- Tub/Shower
- Dishwasher
- Disposal
- Kitchen
- Oven
- Range
- High Ceilings
- Balcony
- Patio
Fees and Policies
The fees below are based on community-supplied data and may exclude additional fees and utilities. Use the calculator to add these fees to the base rent.
- One-Time Move-In Fees
-
Application Fee$29
- Dogs Allowed
-
Monthly pet rent$35
-
One time Fee$0
-
Pet deposit$300
-
Pet Limit3
-
Comments:3 pet limit per apartment. Restricted breeds prohibited. Please inquire with leasing staff for more information.
- Cats Allowed
-
Monthly pet rent$35
-
One time Fee$0
-
Pet deposit$300
-
Pet Limit3
-
Comments:3 pet limit per apartment. Restricted breeds prohibited. Please inquire with leasing staff for more information.
- Parking
-
Surface Lot--
-
Other--
-
Garage--
Details
Property Information
-
Built in 2021
-
313 units/3 stories
- Package Service
- Maintenance on site
- Property Manager on Site
- 24 Hour Access
- Recycling
- Clubhouse
- Walk-Up
- Grill
- Picnic Area
- Dog Park
- Fitness Center
- Spa
- Pool
- Playground
- Carpeting in Bedrooms
- Flexable Payments with Flex
- Night Patrol
- Unique Resident Events and Planning
- Ceiling Fans in Bedrooms
- Energy Efficient Appliances
- Full Size Washer & Dryer
- Outdoor TV wall
- Bark Park
- Dual Sink Vanities*
- Vinyl Wood Plank Flooring
- Wheelhouse
- Electronic Thermostat
- LED Lighting
- Oversized Closets
- Oversized Soaking Tubs
- Soft Close Cabinetry
- 9' High Ceilings
- Clubhouse with Chef's Kitchen
- Extra Storage
- Non-Smoking Community
- Picture Windows
- Synergy Space/Coworking Space
- 2 Color Schemes To Choose From
- Air Conditioner
- BBQ/Picnic Areas
- Community Garden
- Expansive Mountain Views*
- Off Street Parking
- Attached Garages*
- Movement Studio
- Oversized Patio/Balcony*
- Pet Spa
- The Backyard
- Air Conditioning
- Heating
- Ceiling Fans
- Cable Ready
- Tub/Shower
- Dishwasher
- Disposal
- Kitchen
- Oven
- Range
- High Ceilings
- Balcony
- Patio
| Monday | 10am - 6pm |
|---|---|
| Tuesday | 10am - 6pm |
| Wednesday | 10am - 6pm |
| Thursday | 10am - 6pm |
| Friday | 10am - 6pm |
| Saturday | 10am - 5pm |
| Sunday | Closed |
Directly north of Metro Denver, Broomfield's stunning Front Range mountain vistas and open spaces make apartment living in this town a dream come true. Over 30 corporate headquarters reside in Broomfield, attracting metro-area residents to the creative and high-tech workforce. A 10-minute commute to Boulder, 20 minutes to Denver, and just 30 minutes to Denver International Airport saves residents time as they travel along the major traffic corridors.
Once home, relaxing activities greet the locals. Take your best shot at one of the three golf courses while viewing the spectacular mountain scenery to the west. Residents invest the time to indulge in a sunset horseback ride at Running Wolf Riding Center and look forward to a run, hike, bike ride, or walk on the extensive Broomfield trail system.
All this activity generates thirst and hunger, so locals gather at the Modern Market for gluten-free, vegetarian fare, or they gather at the community-minded iPie pizza joint.
Learn more about living in Upper Broomfield| Colleges & Universities | Distance | ||
|---|---|---|---|
| Colleges & Universities | Distance | ||
| Drive: | 17 min | 11.4 mi | |
| Drive: | 20 min | 12.0 mi | |
| Drive: | 19 min | 12.1 mi | |
| Drive: | 26 min | 16.6 mi |
 The GreatSchools Rating helps parents compare schools within a state based on a variety of school quality indicators and provides a helpful picture of how effectively each school serves all of its students. Ratings are on a scale of 1 (below average) to 10 (above average) and can include test scores, college readiness, academic progress, advanced courses, equity, discipline and attendance data. We also advise parents to visit schools, consider other information on school performance and programs, and consider family needs as part of the school selection process.
The GreatSchools Rating helps parents compare schools within a state based on a variety of school quality indicators and provides a helpful picture of how effectively each school serves all of its students. Ratings are on a scale of 1 (below average) to 10 (above average) and can include test scores, college readiness, academic progress, advanced courses, equity, discipline and attendance data. We also advise parents to visit schools, consider other information on school performance and programs, and consider family needs as part of the school selection process.
View GreatSchools Rating Methodology
Transportation options available in Broomfield include 30Th-Downing, located 19.4 miles from Park40. Park40 is near Denver International, located 27.5 miles or 32 minutes away.
| Transit / Subway | Distance | ||
|---|---|---|---|
| Transit / Subway | Distance | ||
|
|
Drive: | 28 min | 19.4 mi |
| Drive: | 26 min | 19.4 mi | |
| Drive: | 27 min | 19.5 mi | |
|
|
Drive: | 28 min | 19.8 mi |
|
|
Drive: | 29 min | 20.0 mi |
| Commuter Rail | Distance | ||
|---|---|---|---|
| Commuter Rail | Distance | ||
| Drive: | 14 min | 8.8 mi | |
| Drive: | 16 min | 10.7 mi | |
| Drive: | 16 min | 10.8 mi | |
| Drive: | 18 min | 12.6 mi | |
| Drive: | 22 min | 14.6 mi |
| Airports | Distance | ||
|---|---|---|---|
| Airports | Distance | ||
|
Denver International
|
Drive: | 32 min | 27.5 mi |
Time and distance from Park40.
| Shopping Centers | Distance | ||
|---|---|---|---|
| Shopping Centers | Distance | ||
| Walk: | 6 min | 0.3 mi | |
| Drive: | 3 min | 1.2 mi | |
| Drive: | 6 min | 2.7 mi |
| Parks and Recreation | Distance | ||
|---|---|---|---|
| Parks and Recreation | Distance | ||
|
World of Wonder Children's Museum
|
Drive: | 8 min | 4.8 mi |
|
South Teller Farm
|
Drive: | 16 min | 9.6 mi |
|
North Teller Farm
|
Drive: | 17 min | 10.2 mi |
|
Butterfly Pavilion
|
Drive: | 18 min | 11.7 mi |
|
White Rocks Trailhead
|
Drive: | 21 min | 11.7 mi |
| Hospitals | Distance | ||
|---|---|---|---|
| Hospitals | Distance | ||
| Drive: | 8 min | 4.2 mi | |
| Drive: | 10 min | 6.6 mi | |
| Drive: | 14 min | 9.3 mi |
| Military Bases | Distance | ||
|---|---|---|---|
| Military Bases | Distance | ||
| Drive: | 61 min | 36.5 mi | |
| Drive: | 105 min | 85.3 mi |
Property Ratings at Park40
Packages stolen, neighbors above dogs going to the bathroom on my balcony, waking me up all hours of the night. I feel like I’m living in the slums. Do your life a favor and please live in elsewhere. The amenities and extras are an illusion—the grounds are dirty and the dog run is over flowing with foggy bags in the garbage. Very uncomfortable.
Property Manager at Park40, Responded To This Review
Thank you for bringing your concerns to our attention. We encourage our residents to be considerate neighbors, so we are sorry to see your comments about pets. When you have a moment, please contact us at communitymgr@park40apartments.com.
Park40 Photos
-
Park40
-
1BR, 1BA - 788SF
-
Clubhouse
-
Fitness Center
-
Clubhouse
-
1BR, 1BA - 788SF Living ROom
-
Clubhouse
-
Kid's Club
-
Models
-
Studio
-
Studio
-
1 Bedroom
-
1 Bedroom
-
1 Bedroom
-
1 Bedroom
Nearby Apartments
Within 50 Miles of Park40
View More Communities-
Alexan Montview Plaza
2060 N Chester St
Aurora, CO 80010
1-3 Br $1,520-$3,175 18.6 mi
-
The Charles Denver West
1767 Denver West Marriott Blvd
Golden, CO 80401
1-3 Br $2,199-$5,200 19.5 mi
-
Avia Lowry
9649 E 5th Ave
Denver, CO 80230
1-3 Br $1,667-$4,939 20.2 mi
-
Legacy at Fitz
1363 N Victor St
Aurora, CO 80011
1-3 Br $1,480-$4,243 20.3 mi
-
The Windsor CO
8153 W Eastman Pl
Lakewood, CO 80227
1-3 Br $2,252-$4,413 23.8 mi
-
Railway Flats
2105 Hopper Ln
Loveland, CO 80538
1-3 Br $1,575-$5,630 28.7 mi
Park40 has studios to three bedrooms with rent ranges from $1,559/mo. to $2,924/mo.
You can take a virtual tour of Park40 on Apartments.com.
Park40 is in Upper Broomfield in the city of Broomfield. Here you’ll find three shopping centers within 2.7 miles of the property. Five parks are within 11.7 miles, including World of Wonder Children's Museum, South Teller Farm, and North Teller Farm.
Applicant has the right to provide the property manager or owner with a Portable Tenant Screening Report (PTSR) that is not more than 30 days old, as defined in § 38-12-902(2.5), Colorado Revised Statutes; and 2) if Applicant provides the property manager or owner with a PTSR, the property manager or owner is prohibited from: a) charging Applicant a rental application fee; or b) charging Applicant a fee for the property manager or owner to access or use the PTSR.
What Are Walk Score®, Transit Score®, and Bike Score® Ratings?
Walk Score® measures the walkability of any address. Transit Score® measures access to public transit. Bike Score® measures the bikeability of any address.
What is a Sound Score Rating?
A Sound Score Rating aggregates noise caused by vehicle traffic, airplane traffic and local sources
