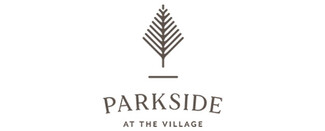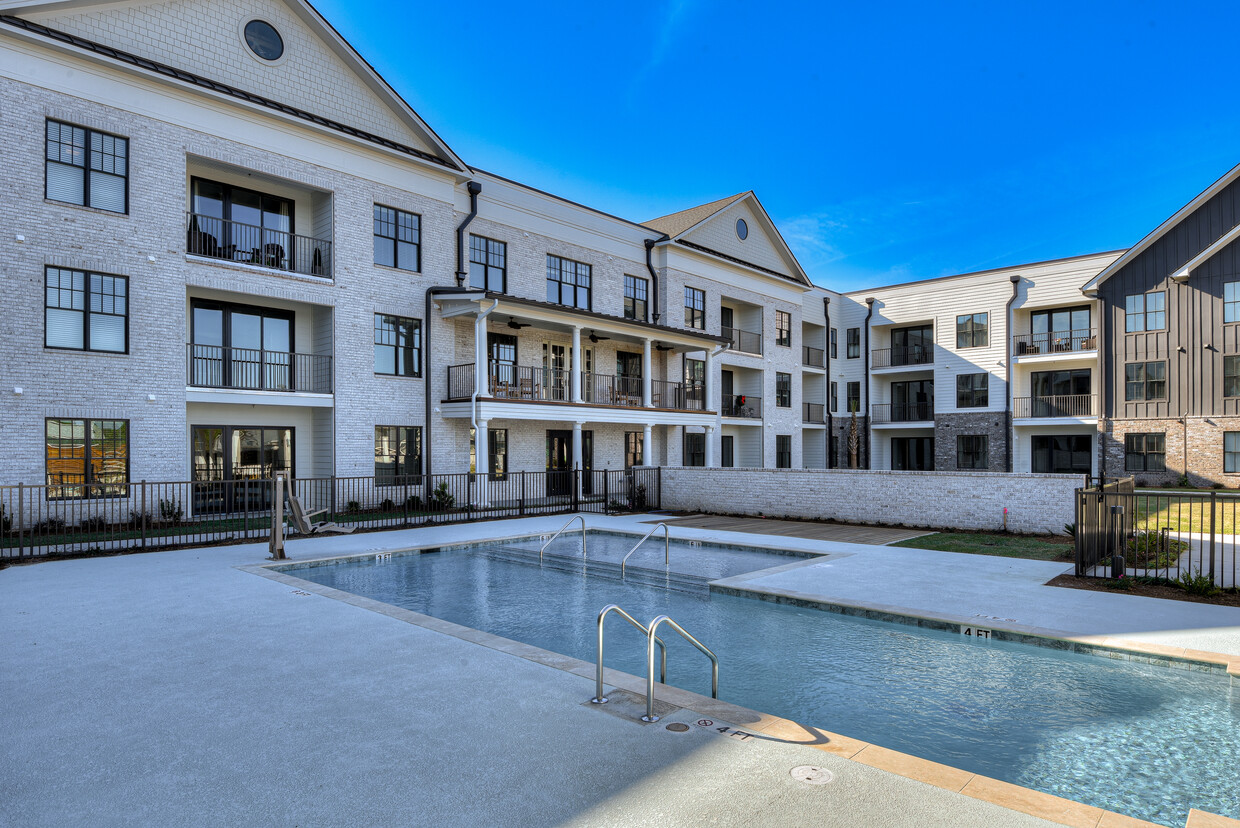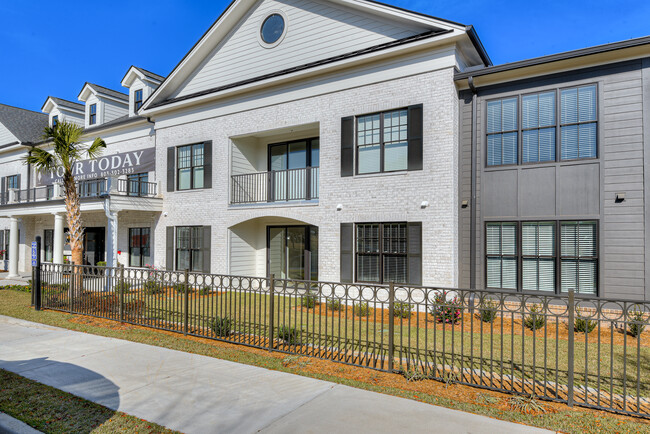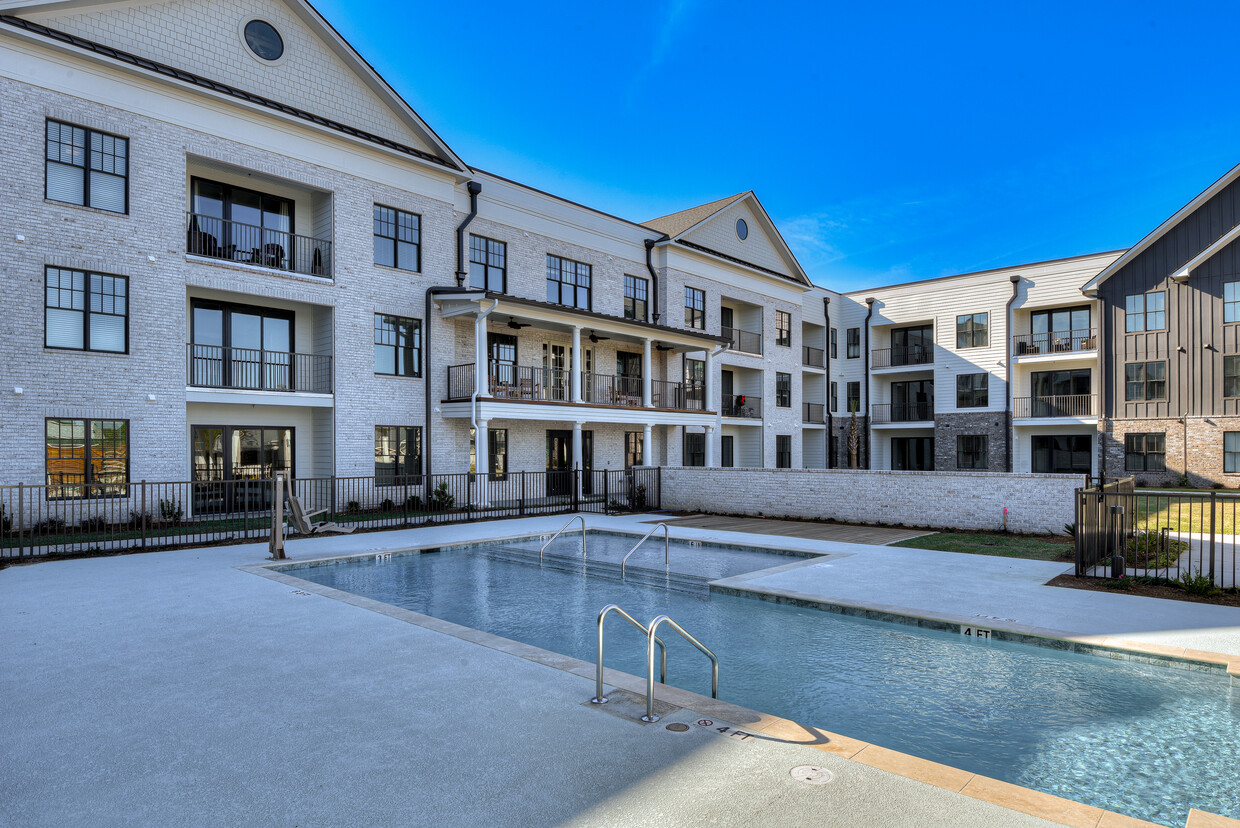
-
Monthly Rent
$1,820 - $3,041
-
Bedrooms
1 - 2 bd
-
Bathrooms
1 - 2 ba
-
Square Feet
803 - 1,200 sq ft

Parkside at The Village, Aiken's newest Luxury Apartments, gives you access to all the wonderful amenities of The Village at Woodside but also offers exclusive amenities like a pool, meeting areas and office space, a coffee bar, outdoor cabana, fire pit, grilling area, TV area with bar, and much more! All apartments include upgraded luxury finishes such as quartz countertops, walk-in closets with custom closet systems, energy-efficient Pella windows, kitchen island, stainless steel appliances, storage lockers, and many more optional upgrades. Leases start in the $1,700s.
Pricing & Floor Plans
-
Unit 205price $2,044square feet 803availibility Now
-
Unit 203price $2,473square feet 1,126availibility Now
-
Unit 205price $2,044square feet 803availibility Now
-
Unit 203price $2,473square feet 1,126availibility Now
About Parkside
Parkside at The Village, Aiken's newest Luxury Apartments, gives you access to all the wonderful amenities of The Village at Woodside but also offers exclusive amenities like a pool, meeting areas and office space, a coffee bar, outdoor cabana, fire pit, grilling area, TV area with bar, and much more! All apartments include upgraded luxury finishes such as quartz countertops, walk-in closets with custom closet systems, energy-efficient Pella windows, kitchen island, stainless steel appliances, storage lockers, and many more optional upgrades. Leases start in the $1,700s.
Parkside is an apartment community located in Aiken County and the 29803 ZIP Code. This area is served by the Aiken 01 attendance zone.
Community Amenities
Pool
Fitness Center
Elevator
Controlled Access
Business Center
Grill
Community-Wide WiFi
Conference Rooms
Property Services
- Package Service
- Community-Wide WiFi
- Controlled Access
- Maintenance on site
- Property Manager on Site
- Hearing Impaired Accessible
- Vision Impaired Accessible
- Trash Pickup - Curbside
- Trash Pickup - Door to Door
- Online Services
- Planned Social Activities
- Health Club Discount
- Pet Washing Station
- EV Charging
- Key Fob Entry
Shared Community
- Elevator
- Business Center
- Lounge
- Multi Use Room
- Breakfast/Coffee Concierge
- Storage Space
- Conference Rooms
Fitness & Recreation
- Fitness Center
- Pool
- Bicycle Storage
- Walking/Biking Trails
- Gameroom
Outdoor Features
- Cabana
- Courtyard
- Grill
- Picnic Area
Apartment Features
Washer/Dryer
Air Conditioning
Dishwasher
Washer/Dryer Hookup
High Speed Internet Access
Walk-In Closets
Island Kitchen
Microwave
Highlights
- High Speed Internet Access
- Wi-Fi
- Washer/Dryer
- Washer/Dryer Hookup
- Air Conditioning
- Heating
- Ceiling Fans
- Smoke Free
- Cable Ready
- Storage Space
- Double Vanities
- Tub/Shower
- Sprinkler System
- Vacuum System
- Wheelchair Accessible (Rooms)
Kitchen Features & Appliances
- Dishwasher
- Ice Maker
- Stainless Steel Appliances
- Pantry
- Island Kitchen
- Eat-in Kitchen
- Kitchen
- Microwave
- Oven
- Range
- Refrigerator
- Freezer
- Breakfast Nook
- Quartz Countertops
Model Details
- Carpet
- Tile Floors
- Vinyl Flooring
- Family Room
- Office
- Den
- Crown Molding
- Views
- Walk-In Closets
- Linen Closet
- Double Pane Windows
- Large Bedrooms
- Balcony
- Patio
- Lawn
Fees and Policies
The fees below are based on community-supplied data and may exclude additional fees and utilities.
- One-Time Move-In Fees
-
Application Fee$75
- Dogs Allowed
-
Monthly pet rent$15
-
One time Fee$0
-
Pet deposit$300
-
Pet Limit2
- Cats Allowed
-
Monthly pet rent$15
-
One time Fee$0
-
Pet deposit$300
-
Pet Limit2
- Parking
-
Surface Lot--Assigned Parking
-
Garage - Detached--Assigned Parking
- Storage Fees
-
Storage LockerOne complimentary storage locker is provided per apartment. Additional storage lockers are available per request and monthly fee.$0/mo
Details
Utilities Included
-
Water
-
Sewer
Lease Options
-
12 months
Property Information
-
Built in 2024
-
66 units/3 stories
- Package Service
- Community-Wide WiFi
- Controlled Access
- Maintenance on site
- Property Manager on Site
- Hearing Impaired Accessible
- Vision Impaired Accessible
- Trash Pickup - Curbside
- Trash Pickup - Door to Door
- Online Services
- Planned Social Activities
- Health Club Discount
- Pet Washing Station
- EV Charging
- Key Fob Entry
- Elevator
- Business Center
- Lounge
- Multi Use Room
- Breakfast/Coffee Concierge
- Storage Space
- Conference Rooms
- Cabana
- Courtyard
- Grill
- Picnic Area
- Fitness Center
- Pool
- Bicycle Storage
- Walking/Biking Trails
- Gameroom
- High Speed Internet Access
- Wi-Fi
- Washer/Dryer
- Washer/Dryer Hookup
- Air Conditioning
- Heating
- Ceiling Fans
- Smoke Free
- Cable Ready
- Storage Space
- Double Vanities
- Tub/Shower
- Sprinkler System
- Vacuum System
- Wheelchair Accessible (Rooms)
- Dishwasher
- Ice Maker
- Stainless Steel Appliances
- Pantry
- Island Kitchen
- Eat-in Kitchen
- Kitchen
- Microwave
- Oven
- Range
- Refrigerator
- Freezer
- Breakfast Nook
- Quartz Countertops
- Carpet
- Tile Floors
- Vinyl Flooring
- Family Room
- Office
- Den
- Crown Molding
- Views
- Walk-In Closets
- Linen Closet
- Double Pane Windows
- Large Bedrooms
- Balcony
- Patio
- Lawn
| Monday | 10am - 6pm |
|---|---|
| Tuesday | 10am - 6pm |
| Wednesday | 10am - 6pm |
| Thursday | 10am - 6pm |
| Friday | 10am - 6pm |
| Saturday | 10am - 6pm |
| Sunday | 1pm - 5pm |
| Colleges & Universities | Distance | ||
|---|---|---|---|
| Colleges & Universities | Distance | ||
| Drive: | 19 min | 8.6 mi | |
| Drive: | 15 min | 8.8 mi | |
| Drive: | 32 min | 19.7 mi | |
| Drive: | 32 min | 19.8 mi |
 The GreatSchools Rating helps parents compare schools within a state based on a variety of school quality indicators and provides a helpful picture of how effectively each school serves all of its students. Ratings are on a scale of 1 (below average) to 10 (above average) and can include test scores, college readiness, academic progress, advanced courses, equity, discipline and attendance data. We also advise parents to visit schools, consider other information on school performance and programs, and consider family needs as part of the school selection process.
The GreatSchools Rating helps parents compare schools within a state based on a variety of school quality indicators and provides a helpful picture of how effectively each school serves all of its students. Ratings are on a scale of 1 (below average) to 10 (above average) and can include test scores, college readiness, academic progress, advanced courses, equity, discipline and attendance data. We also advise parents to visit schools, consider other information on school performance and programs, and consider family needs as part of the school selection process.
View GreatSchools Rating Methodology
Parkside Photos
-
Parkside
-
2BR, 2BA - 1,184SF
-
-
-
-
-
-
-
Models
-
Village Park East
-
Walking Trails in The Village
-
Laurel Floorplan
-
Hydrangea Floorplan
-
Azalea Floorplan
-
Gardenia Floorplan
Nearby Apartments
Within 50 Miles of Parkside
Parkside has one to two bedrooms with rent ranges from $1,820/mo. to $3,041/mo.
You can take a virtual tour of Parkside on Apartments.com.
What Are Walk Score®, Transit Score®, and Bike Score® Ratings?
Walk Score® measures the walkability of any address. Transit Score® measures access to public transit. Bike Score® measures the bikeability of any address.
What is a Sound Score Rating?
A Sound Score Rating aggregates noise caused by vehicle traffic, airplane traffic and local sources








Responded To This Review