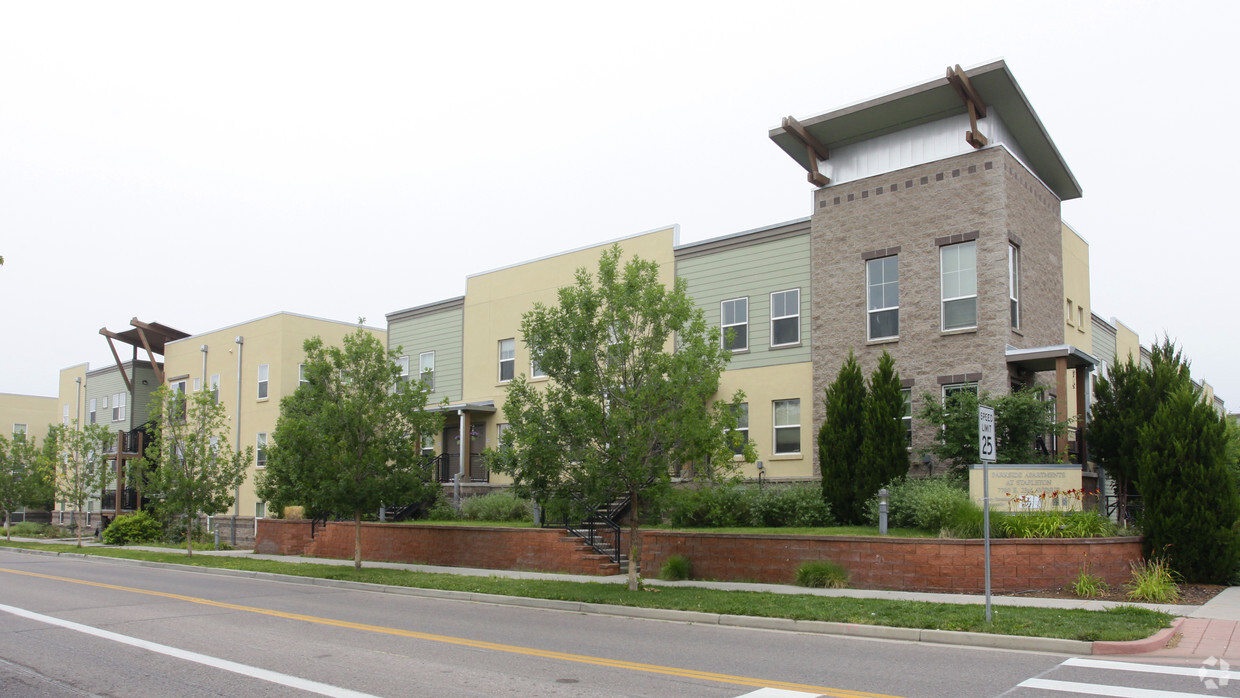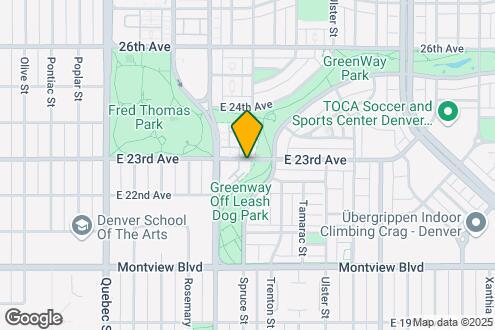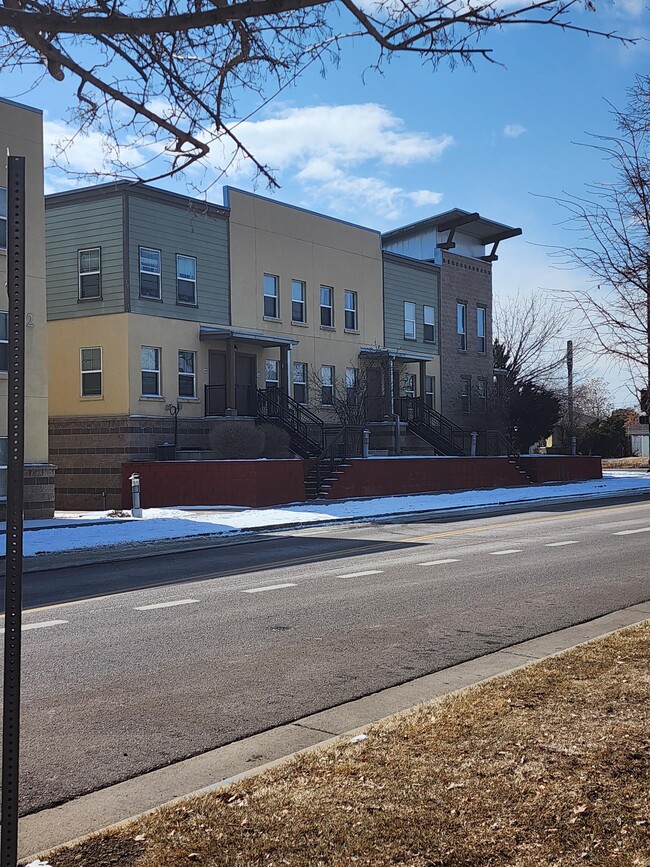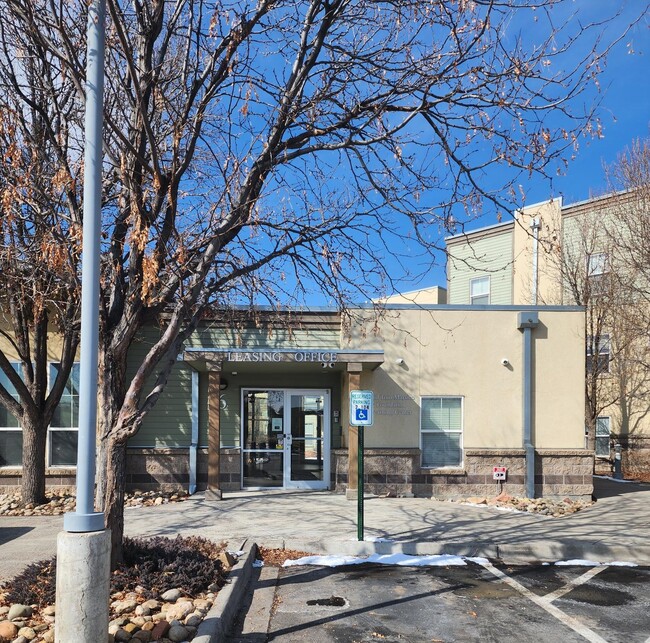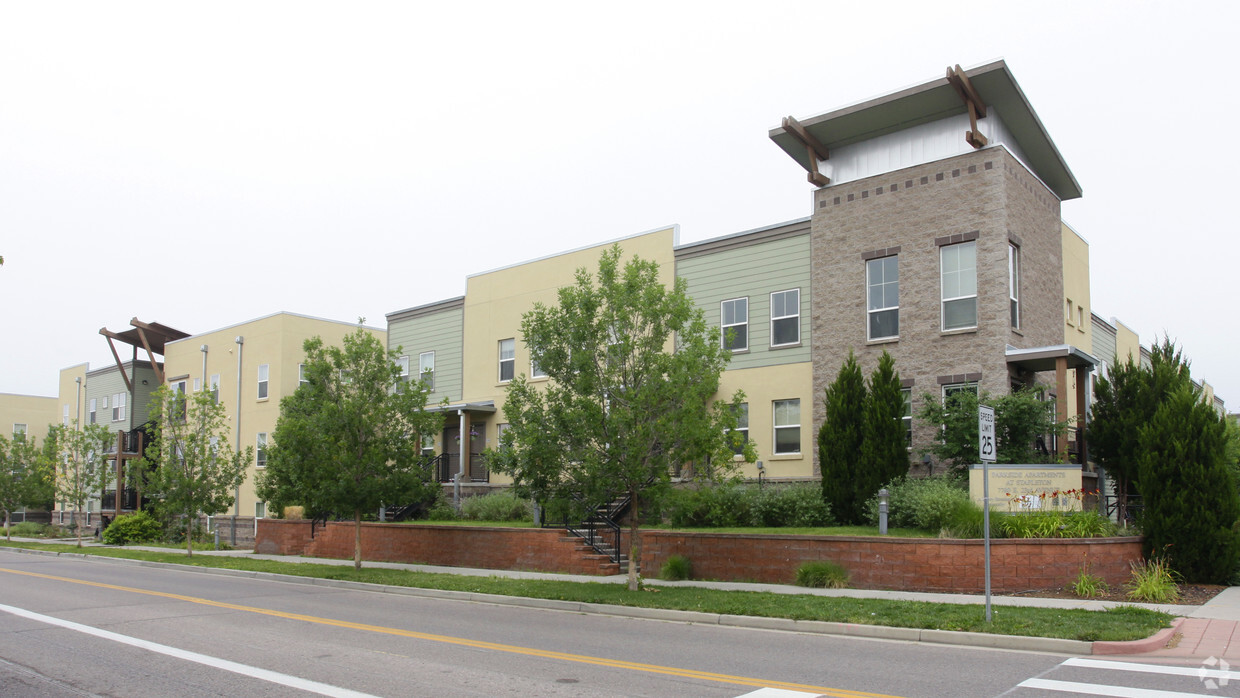-
Monthly Rent
$1,223 - $1,936
-
Bedrooms
1 - 3 bd
-
Bathrooms
1 - 2 ba
-
Square Feet
576 - 1,145 sq ft
Pricing & Floor Plans
-
Unit 5-103price $1,223square feet 576availibility Now
-
Unit 4-109price $1,223square feet 576availibility Mar 14
-
Unit 4-205price $1,467square feet 842availibility Now
-
Unit 5-203price $1,761square feet 842availibility Now
-
Unit 2-303price $1,695square feet 1,145availibility Mar 21
-
Unit 5-103price $1,223square feet 576availibility Now
-
Unit 4-109price $1,223square feet 576availibility Mar 14
-
Unit 4-205price $1,467square feet 842availibility Now
-
Unit 5-203price $1,761square feet 842availibility Now
-
Unit 2-303price $1,695square feet 1,145availibility Mar 21
About Parkside Apartments
Parkside Apartments participates in an affordable housing program (Tax Credit). - Household income & student status limitations apply. - The household income is based on your gross annual income earned from all sources including wages, public assistance, pensions, annuities, interest income, dividends, stocks, bonds, insurance settlements, recurring gifts from family/friends, lottery winnings, etc. Parkside Apartments has a minimum household income requirement of 2 times the monthly rent amount to qualify. - Third party verification will be required of all income and copies of tax returns and pay stubs will be required. Parkside Apartments participates in LIHTC affordable housing program. - Household income & student status limitations apply. Prices and availability subject to change. Application process typically takes 2 weeks from time of all documents being submitted to leasing office. EQUAL HOUSING OPPORTUNITY
Parkside Apartments is an apartment community located in Denver County and the 80238 ZIP Code. This area is served by the Denver County 1 attendance zone.
Community Amenities
Laundry Facilities
24 Hour Access
Pet Play Area
Trash Pickup - Curbside
- Wi-Fi
- Laundry Facilities
- Maintenance on site
- Property Manager on Site
- 24 Hour Access
- Trash Pickup - Curbside
- Pet Play Area
- Public Transportation
- Walk-Up
- Courtyard
- Dog Park
Apartment Features
Air Conditioning
Dishwasher
Washer/Dryer Hookup
High Speed Internet Access
Refrigerator
Tub/Shower
Disposal
Freezer
Highlights
- High Speed Internet Access
- Washer/Dryer Hookup
- Air Conditioning
- Heating
- Smoke Free
- Cable Ready
- Tub/Shower
Kitchen Features & Appliances
- Dishwasher
- Disposal
- Pantry
- Eat-in Kitchen
- Kitchen
- Oven
- Range
- Refrigerator
- Freezer
Model Details
- Carpet
- Vinyl Flooring
- Office
- Window Coverings
Fees and Policies
The fees below are based on community-supplied data and may exclude additional fees and utilities. Use the calculator to add these fees to the base rent.
- One-Time Move-In Fees
-
Application FeeDue at time of application.$15
-
Security Deposit Refundable$250Due at Move-in
- Dogs Allowed
-
No fees required
-
Weight limit50 lb
-
Pet Limit1
-
Requirements:Pet interview, Spayed/Neutered
-
Restrictions:Any cross breeds or close breeds related to the following: Pit Bull, Rottweiler, Husky, German Shepherd, Alaskan Malamute, Doberman Pinscher, Chow Chow, Great Dane, St. Bernard, Akita, Mastiff breeds, American Bulldogs, Cane Carso, and Bull Terrier.
-
Comments:Updated vaccinations are required and records must be provided. Pet photo is also required for file.
- Cats Allowed
-
No fees required
-
Weight limit--
-
Pet Limit1
-
Requirements:Pet interview, Spayed/Neutered
-
Comments:Updated vaccinations are required and records must be provided. Pet photo is also required for file.
- Parking
-
Surface LotUncovered, unreserved parking in off street surface lot.--1 Max
-
StreetStreet Parking Be mindful of street sweeping and snow removal days.--
Details
Utilities Included
-
Water
-
Trash Removal
-
Sewer
Lease Options
-
12
Property Information
-
Built in 2004
-
68 units/3 stories
Income Restrictions
How To Qualify
- Wi-Fi
- Laundry Facilities
- Maintenance on site
- Property Manager on Site
- 24 Hour Access
- Trash Pickup - Curbside
- Pet Play Area
- Public Transportation
- Walk-Up
- Courtyard
- Dog Park
- High Speed Internet Access
- Washer/Dryer Hookup
- Air Conditioning
- Heating
- Smoke Free
- Cable Ready
- Tub/Shower
- Dishwasher
- Disposal
- Pantry
- Eat-in Kitchen
- Kitchen
- Oven
- Range
- Refrigerator
- Freezer
- Carpet
- Vinyl Flooring
- Office
- Window Coverings
| Monday | 8:30am - 5pm |
|---|---|
| Tuesday | 8:30am - 5pm |
| Wednesday | By Appointment |
| Thursday | 8:30am - 5pm |
| Friday | By Appointment |
| Saturday | Closed |
| Sunday | Closed |
Formerly known as Stapleton, Central Park sits just eight miles east of Downtown Denver. This convenient community boasts picturesque homes that provide city living with a suburban feel, making it one of the most charming neighborhoods in the Mile High-City. The tight-knit community is comprised of sub neighborhoods, schools, shopping destinations, a public library, and, of course, Central Park. The neighborhood’s namesake park is the 80-acre centerpiece of the community. This charming park provides a whimsical playground, an amphitheater, fountains, a lake, indoor facilities, and so much more. Central Park isn’t the only outdoor space in the neighborhood. Several other parks, trails, and dog parks can be found throughout the community, ensuring that residents always have something new to explore. The commercial developments are situated along the western edge of the neighborhood.
Learn more about living in Central Park| Colleges & Universities | Distance | ||
|---|---|---|---|
| Colleges & Universities | Distance | ||
| Drive: | 6 min | 2.3 mi | |
| Drive: | 9 min | 4.2 mi | |
| Drive: | 14 min | 6.9 mi | |
| Drive: | 18 min | 6.9 mi |
Transportation options available in Denver include Peoria Station, located 3.9 miles from Parkside Apartments. Parkside Apartments is near Denver International, located 19.7 miles or 26 minutes away.
| Transit / Subway | Distance | ||
|---|---|---|---|
| Transit / Subway | Distance | ||
| Drive: | 8 min | 3.9 mi | |
| Drive: | 8 min | 4.0 mi | |
| Drive: | 9 min | 4.4 mi | |
|
|
Drive: | 11 min | 5.1 mi |
| Drive: | 12 min | 5.4 mi |
| Commuter Rail | Distance | ||
|---|---|---|---|
| Commuter Rail | Distance | ||
| Drive: | 4 min | 2.0 mi | |
| Drive: | 5 min | 2.0 mi | |
| Drive: | 8 min | 3.8 mi | |
| Drive: | 8 min | 3.9 mi | |
| Drive: | 8 min | 4.2 mi |
| Airports | Distance | ||
|---|---|---|---|
| Airports | Distance | ||
|
Denver International
|
Drive: | 26 min | 19.7 mi |
Time and distance from Parkside Apartments.
| Shopping Centers | Distance | ||
|---|---|---|---|
| Shopping Centers | Distance | ||
| Walk: | 9 min | 0.5 mi | |
| Walk: | 12 min | 0.6 mi | |
| Walk: | 13 min | 0.7 mi |
| Parks and Recreation | Distance | ||
|---|---|---|---|
| Parks and Recreation | Distance | ||
|
Denver Museum of Nature & Science
|
Drive: | 6 min | 2.6 mi |
|
Denver Zoo
|
Drive: | 9 min | 3.1 mi |
|
Lower Downtown Historic District (LoDo)
|
Drive: | 15 min | 6.0 mi |
|
Cherry Creek State Park
|
Drive: | 26 min | 12.5 mi |
| Hospitals | Distance | ||
|---|---|---|---|
| Hospitals | Distance | ||
| Drive: | 7 min | 3.2 mi | |
| Drive: | 8 min | 3.3 mi | |
| Drive: | 8 min | 3.6 mi |
| Military Bases | Distance | ||
|---|---|---|---|
| Military Bases | Distance | ||
| Drive: | 37 min | 13.0 mi | |
| Drive: | 85 min | 64.5 mi | |
| Drive: | 94 min | 74.2 mi |
Property Ratings at Parkside Apartments
my review for the apartment is for low income people,that is good already,because there is no low income apartments hardly to be found most of the places are affordable housing which do not mean it is for low income but if your income is at a certain income bracket you may be able to buy.
Parkside Apartments Photos
-
Outside Town Homes
-
Map Image of the Property
-
Outside Town Homes Facing 23rd Ave.
-
Leasing Office
-
On property walkway to dog park
-
Outside Bldg. 2
-
Outside Bldg 1
-
Walkway from mail boxes to laundry room
-
Outside one of the 1-bedroom units
Nearby Apartments
Within 50 Miles of Parkside Apartments
Parkside Apartments has one to three bedrooms with rent ranges from $1,223/mo. to $1,936/mo.
Yes, to view the floor plan in person, please schedule a personal tour.
Parkside Apartments is in Central Park in the city of Denver. Here you’ll find three shopping centers within 0.7 mile of the property. Four parks are within 12.5 miles, including Denver Museum of Nature & Science, Cherry Creek State Park, and Lower Downtown Historic District (LoDo).
Applicant has the right to provide the property manager or owner with a Portable Tenant Screening Report (PTSR) that is not more than 30 days old, as defined in § 38-12-902(2.5), Colorado Revised Statutes; and 2) if Applicant provides the property manager or owner with a PTSR, the property manager or owner is prohibited from: a) charging Applicant a rental application fee; or b) charging Applicant a fee for the property manager or owner to access or use the PTSR.
What Are Walk Score®, Transit Score®, and Bike Score® Ratings?
Walk Score® measures the walkability of any address. Transit Score® measures access to public transit. Bike Score® measures the bikeability of any address.
What is a Sound Score Rating?
A Sound Score Rating aggregates noise caused by vehicle traffic, airplane traffic and local sources
