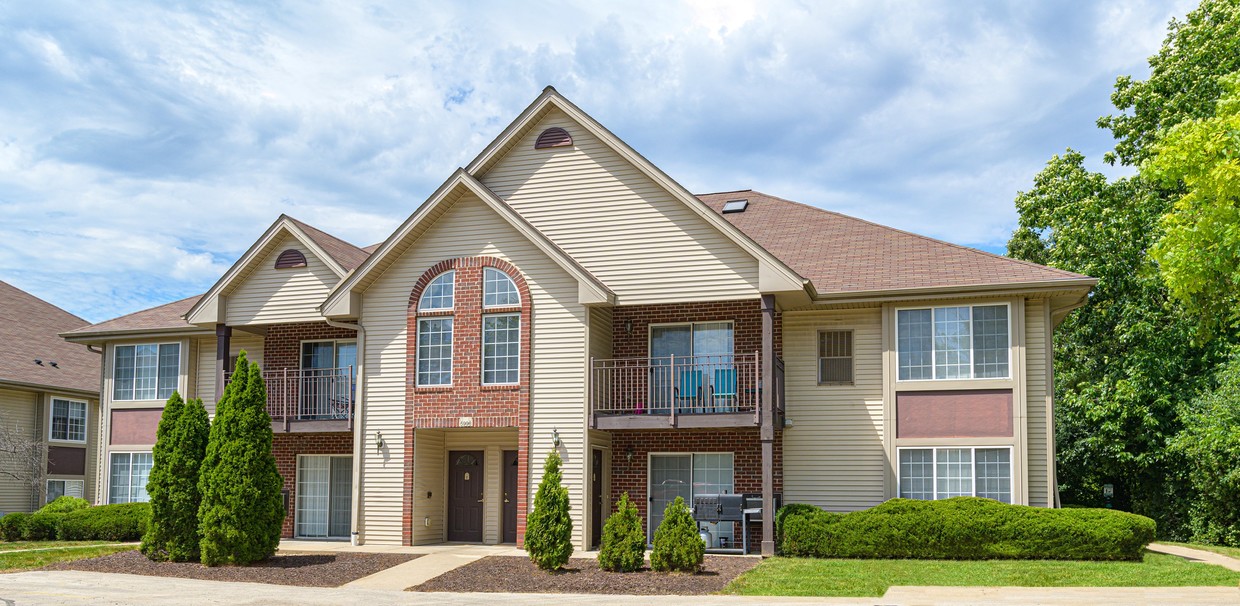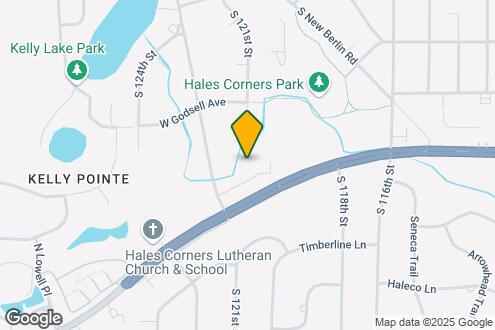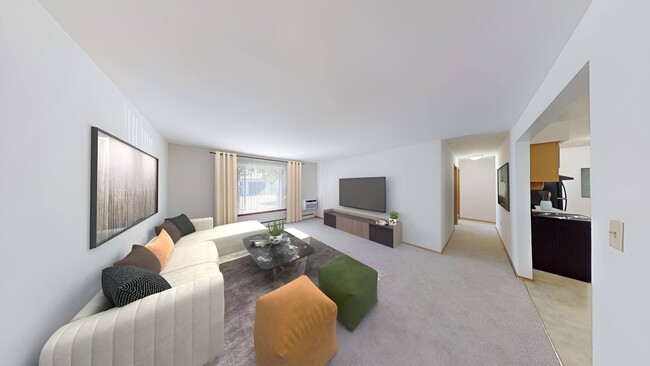-
Monthly Rent
$1,649 - $3,509
-
Bedrooms
1 - 3 bd
-
Bathrooms
1 - 1.5 ba
-
Square Feet
745 - 1,766 sq ft
It's the extraordinary amenities of Hales Corners Park that enrich the fabric of this community. From its swimming pool, playground, tennis, basketball courts and library to the epicenter of the Village Fourth of July fireworks display, this is Parkside's backyard, and it's all available to our residents. Overlooking Hale Creek and the woodlands that surround it, Parkside offers a variety of floor plans, including Townhomes and apartments. Our Townhome Residences have both two and three bedroom designs, each with a full basement and washer/dryer hookups. The Garden, Parkview and Creekside Residences offer spacious one and two bedrooms featuring unbelievable privacy and amenities, with lofts and dens as well. At Parkside, you'll find the convenience of being close to a wide range of dining and shopping options with easy access to both Milwaukee and Waukesha counties. Parents, you will be glad to know that you will be living within the highly regarded Whitnall School District. You will love coming home to Parkside!
Pricing & Floor Plans
About Parkside Apartments
It's the extraordinary amenities of Hales Corners Park that enrich the fabric of this community. From its swimming pool, playground, tennis, basketball courts and library to the epicenter of the Village Fourth of July fireworks display, this is Parkside's backyard, and it's all available to our residents. Overlooking Hale Creek and the woodlands that surround it, Parkside offers a variety of floor plans, including Townhomes and apartments. Our Townhome Residences have both two and three bedroom designs, each with a full basement and washer/dryer hookups. The Garden, Parkview and Creekside Residences offer spacious one and two bedrooms featuring unbelievable privacy and amenities, with lofts and dens as well. At Parkside, you'll find the convenience of being close to a wide range of dining and shopping options with easy access to both Milwaukee and Waukesha counties. Parents, you will be glad to know that you will be living within the highly regarded Whitnall School District. You will love coming home to Parkside!
Parkside Apartments is an apartment community located in Milwaukee County and the 53130 ZIP Code. This area is served by the Whitnall attendance zone.
Unique Features
- Extra Storage
- Pet Friendly Community
- Abundant Surface Parking
- Highly Regarded Whitnall School District
- In-Home Washer/Dryer in Select Styles
- Patio/Balcony Options
- Private Entry Options
- Laundry Hook-Up in Townhomes
- On Site Laundry
- Ceiling Fan in Loft Options and Townhomes
- Walking Trails
- Central Air Conditioning in Parkside Addition
- Property Wide Recycling
Community Amenities
Pool
Laundry Facilities
Furnished Units Available
Playground
- Laundry Facilities
- Maintenance on site
- Property Manager on Site
- Furnished Units Available
- Recycling
- Public Transportation
- Walk-Up
- Pool
- Playground
- Basketball Court
- Walking/Biking Trails
Apartment Features
Washer/Dryer
Air Conditioning
Dishwasher
Washer/Dryer Hookup
Loft Layout
High Speed Internet Access
Walk-In Closets
Refrigerator
Highlights
- High Speed Internet Access
- Washer/Dryer
- Washer/Dryer Hookup
- Air Conditioning
- Heating
- Ceiling Fans
- Cable Ready
- Storage Space
- Tub/Shower
- Wheelchair Accessible (Rooms)
Kitchen Features & Appliances
- Dishwasher
- Disposal
- Eat-in Kitchen
- Kitchen
- Oven
- Range
- Refrigerator
Model Details
- Carpet
- Tile Floors
- Vinyl Flooring
- Dining Room
- Basement
- Den
- Views
- Skylights
- Walk-In Closets
- Loft Layout
- Window Coverings
- Balcony
- Patio
Fees and Policies
The fees below are based on community-supplied data and may exclude additional fees and utilities.
- Monthly Utilities & Services
-
Utility - WaterWater is included for Garden Apartments. Parkside Addition, Parkside III, and Townhomes $35 - $45/month depending on apartment size.$35
- One-Time Move-In Fees
-
Application Fee$25
- Dogs Allowed
-
Monthly pet rent$35
-
One time Fee$200
-
Pet deposit$0
-
Pet Limit2
-
Restrictions:Breed restrictions apply.
-
Comments:No weight limit. Doggie stations on-site.
- Cats Allowed
-
Monthly pet rent$35
-
One time Fee$200
-
Pet deposit$0
-
Pet Limit2
- Parking
-
GarageAssigned outdoor parking included. Garages included with certain units. Heated underground parking is also available. Additional outdoor parking space $25/month (based on availability).--
-
Other--
Details
Utilities Included
-
Trash Removal
Lease Options
-
3, 4, 5, 6, 7, 8, 9, 10, 11, 12, 13, 14
-
Short term lease
Property Information
-
Built in 1966
-
120 units/2 stories
-
Furnished Units Available
- Laundry Facilities
- Maintenance on site
- Property Manager on Site
- Furnished Units Available
- Recycling
- Public Transportation
- Walk-Up
- Pool
- Playground
- Basketball Court
- Walking/Biking Trails
- Extra Storage
- Pet Friendly Community
- Abundant Surface Parking
- Highly Regarded Whitnall School District
- In-Home Washer/Dryer in Select Styles
- Patio/Balcony Options
- Private Entry Options
- Laundry Hook-Up in Townhomes
- On Site Laundry
- Ceiling Fan in Loft Options and Townhomes
- Walking Trails
- Central Air Conditioning in Parkside Addition
- Property Wide Recycling
- High Speed Internet Access
- Washer/Dryer
- Washer/Dryer Hookup
- Air Conditioning
- Heating
- Ceiling Fans
- Cable Ready
- Storage Space
- Tub/Shower
- Wheelchair Accessible (Rooms)
- Dishwasher
- Disposal
- Eat-in Kitchen
- Kitchen
- Oven
- Range
- Refrigerator
- Carpet
- Tile Floors
- Vinyl Flooring
- Dining Room
- Basement
- Den
- Views
- Skylights
- Walk-In Closets
- Loft Layout
- Window Coverings
- Balcony
- Patio
| Monday | 9am - 5:30pm |
|---|---|
| Tuesday | 9am - 5:30pm |
| Wednesday | 9am - 5:30pm |
| Thursday | 9am - 5:30pm |
| Friday | 9am - 5:30pm |
| Saturday | Closed |
| Sunday | Closed |
Located about ten miles southwest of Milwaukee, Hales Corners is a small village near the intersection of I-43 and I-41. Home to Boerner Botanical Gardens, Hales Corners offers residents a beautiful, natural retreat from hectic, big-city living. Hales Corners is also convenient to the expansive Whitnall Park, equipped with walking trails, a golf course, and a seasonal sledding hill.
Hales Corners, while predominantly residential, contains a slew of diverse restaurants and shops along Route 100. The nearby Southridge Mall houses a bevy of national retailers as well. Several annual events bond the Hales Corners community, including the Fourth of July Celebration and the Taste of Hales Corners Wine and Beer Tasting. The heart of Downtown Milwaukee is just minutes from Hales Corners, providing a broad range of metropolitan amenities.
Learn more about living in Hales Corners| Colleges & Universities | Distance | ||
|---|---|---|---|
| Colleges & Universities | Distance | ||
| Drive: | 15 min | 6.6 mi | |
| Drive: | 18 min | 8.2 mi | |
| Drive: | 16 min | 8.8 mi | |
| Drive: | 23 min | 11.0 mi |
Property Ratings at Parkside Apartments
A job promotion brought my family and I to this area, so we searched and toured many properties. Parkside was the one that impressed me the most. I look for kindness, care, upkeep, professionalism, and communication. Parkside delivered on all of them, and that is why we are still here 3 years later. Michelle is an excellent multitasker and has always addressed all of my questions and concerns. Kim also responds to my emails and calls promptly. Both of those ladies make me feel like my questions or concerns matter. Dave is just a rockstar with maintenance and his quality of work. Amber keeps the buildings clean and with a smile on her face. I truly feel that the staff at Parkside genuinely care about their residents and make sure everyone’s needs are taken care of. Each of them is great with communication, professionalism, timeliness, and quality. They go above and beyond my expectations. My kids adore them too! Parkside is the best! 10/10 for sure! Thank you all for your hard work!
Parkside Apartments Photos
-
Parkside Apartments
-
Map Image of the Property
-
-
-
-
-
-
2BR, 1BA - Creekside
-
2BR, 1BA - Creekside
Models
-
1 Bedroom
-
1 Bedroom
-
1 Bedroom
-
1 Bedroom
-
1 Bedroom
-
1 Bedroom
Nearby Apartments
Within 50 Miles of Parkside Apartments
View More Communities-
Falcon Glen
5049 S Falcon Glen Blvd
Greenfield, WI 53228
2-3 Br $1,894-$6,146 1.2 mi
-
Rivershire Apartments
11215 W Morgan Ave
Greenfield, WI 53228
2 Br $1,289-$3,720 3.1 mi
-
Deer Creek Run Apartments
1593 S Moorland Rd
New Berlin, WI 53151
1-2 Br Call for Rent 5.8 mi
-
The Club at Brookfield Hills Apartments
1200 Club Cir
Brookfield, WI 53005
1-3 Br $1,609-$5,991 6.2 mi
-
Georgetown Square Apartments
16505 W Wisconsin Ave
Brookfield, WI 53005
1-2 Br $1,580-$7,066 7.6 mi
-
Poplar Creek Town Center
20200 Poplar Creek Pky
Brookfield, WI 53045
1-2 Br $1,676-$4,205 8.6 mi
Parkside Apartments has one available and rents for $1,649/mo.
Yes, to view the floor plan in person, please schedule a personal tour.
What Are Walk Score®, Transit Score®, and Bike Score® Ratings?
Walk Score® measures the walkability of any address. Transit Score® measures access to public transit. Bike Score® measures the bikeability of any address.
What is a Sound Score Rating?
A Sound Score Rating aggregates noise caused by vehicle traffic, airplane traffic and local sources






