-
Monthly Rent
$1,425 - $1,920
-
Bedrooms
Studio - 1 bd
-
Bathrooms
1 ba
-
Square Feet
446 - 540 sq ft
Enjoy the amenities of modern living at Parkside Lofts, East Vancouver's premiere work, live and play destination. At Parkside Lofts, you can walk from the expansive community terrace onto a beautifully landscaped 12-acre park with an amphitheater, water features, basketball court, and pedestrian and bike pathways. Parkside Lofts exist within a new development in East Vancouver, The Columbia Tech Center, a booming 412-acre community that has been recognized for excellent schools and an educated workforce. Offering a wide array of restaurants, grocery stores, shopping, banking, education and medical/dental options within walking distance, it's an ideal environment to live, work and play.
Pricing & Floor Plans
-
Unit 105price $1,490square feet 446availibility Now
-
Unit 213price $1,515square feet 540availibility Now
-
Unit 316price $1,425square feet 467availibility Now
-
Unit 202price $1,450square feet 463availibility Now
-
Unit 105price $1,490square feet 446availibility Now
-
Unit 213price $1,515square feet 540availibility Now
-
Unit 316price $1,425square feet 467availibility Now
-
Unit 202price $1,450square feet 463availibility Now
About Parkside Lofts
Enjoy the amenities of modern living at Parkside Lofts, East Vancouver's premiere work, live and play destination. At Parkside Lofts, you can walk from the expansive community terrace onto a beautifully landscaped 12-acre park with an amphitheater, water features, basketball court, and pedestrian and bike pathways. Parkside Lofts exist within a new development in East Vancouver, The Columbia Tech Center, a booming 412-acre community that has been recognized for excellent schools and an educated workforce. Offering a wide array of restaurants, grocery stores, shopping, banking, education and medical/dental options within walking distance, it's an ideal environment to live, work and play.
Parkside Lofts is an apartment community located in Clark County and the 98683 ZIP Code. This area is served by the Evergreen School District (Clark) attendance zone.
Unique Features
- Vinyl Plank Flooring
- Complimentary Wifi in Common Areas
- Park Setting
- Smoke Free Building
- Air Conditioning in Select Units
- Community BBQ
- Elevator
- Movies In The Park
- Parkside Terrace
- Split Rent Payments with Flex
- NightPatrol
- Online Resident Portal
- A/C Available
- Walking Trails
- Open Floor Plans
- Resident Events
- Stainless Steel Appliances
- Controlled Access Building
- Large Outdoor Patio
- Positive Rent Reporting Through homebody
- Trails
- Trash Chute
- Amphitheatre
- Concerts In The Park
- Outdoor Nature Park
Community Amenities
Elevator
Clubhouse
Controlled Access
Recycling
- Package Service
- Controlled Access
- Recycling
- Renters Insurance Program
- Online Services
- Planned Social Activities
- Elevator
- Clubhouse
- Lounge
- Multi Use Room
- Storage Space
- Disposal Chutes
- Conference Rooms
- Walk-Up
- Bicycle Storage
- Walking/Biking Trails
- Courtyard
- Grill
- Picnic Area
Apartment Features
Washer/Dryer
Air Conditioning
Dishwasher
High Speed Internet Access
Hardwood Floors
Walk-In Closets
Granite Countertops
Microwave
Highlights
- High Speed Internet Access
- Wi-Fi
- Washer/Dryer
- Air Conditioning
- Heating
- Ceiling Fans
- Smoke Free
- Storage Space
- Tub/Shower
- Sprinkler System
- Wheelchair Accessible (Rooms)
Kitchen Features & Appliances
- Dishwasher
- Disposal
- Granite Countertops
- Stainless Steel Appliances
- Eat-in Kitchen
- Kitchen
- Microwave
- Oven
- Range
- Refrigerator
Model Details
- Hardwood Floors
- Crown Molding
- Views
- Walk-In Closets
- Furnished
- Window Coverings
- Balcony
- Patio
- Lawn
Fees and Policies
The fees below are based on community-supplied data and may exclude additional fees and utilities.
- One-Time Move-In Fees
-
Administrative Fee$200
-
Application Fee$50
- Dogs Allowed
-
Monthly pet rent$25
-
One time Fee$250
-
Pet deposit$250
-
Weight limit100 lb
-
Pet Limit2
-
Requirements:Pet interview
- Cats Allowed
-
Monthly pet rent$25
-
One time Fee$250
-
Pet deposit$250
-
Weight limit--
-
Pet Limit--
-
Requirements:Pet interview
- Parking
-
Surface Lot--
-
Covered--
- Storage Fees
-
Storage Unit$25/mo
Details
Lease Options
-
2 months, 3 months, 4 months, 5 months, 6 months, 7 months, 8 months, 9 months, 10 months, 11 months, 12 months, 13 months, 14 months, 15 months, 16 months, 17 months, 18 months
Property Information
-
Built in 2015
-
91 units/4 stories
-
Furnished Units Available
- Package Service
- Controlled Access
- Recycling
- Renters Insurance Program
- Online Services
- Planned Social Activities
- Elevator
- Clubhouse
- Lounge
- Multi Use Room
- Storage Space
- Disposal Chutes
- Conference Rooms
- Walk-Up
- Courtyard
- Grill
- Picnic Area
- Bicycle Storage
- Walking/Biking Trails
- Vinyl Plank Flooring
- Complimentary Wifi in Common Areas
- Park Setting
- Smoke Free Building
- Air Conditioning in Select Units
- Community BBQ
- Elevator
- Movies In The Park
- Parkside Terrace
- Split Rent Payments with Flex
- NightPatrol
- Online Resident Portal
- A/C Available
- Walking Trails
- Open Floor Plans
- Resident Events
- Stainless Steel Appliances
- Controlled Access Building
- Large Outdoor Patio
- Positive Rent Reporting Through homebody
- Trails
- Trash Chute
- Amphitheatre
- Concerts In The Park
- Outdoor Nature Park
- High Speed Internet Access
- Wi-Fi
- Washer/Dryer
- Air Conditioning
- Heating
- Ceiling Fans
- Smoke Free
- Storage Space
- Tub/Shower
- Sprinkler System
- Wheelchair Accessible (Rooms)
- Dishwasher
- Disposal
- Granite Countertops
- Stainless Steel Appliances
- Eat-in Kitchen
- Kitchen
- Microwave
- Oven
- Range
- Refrigerator
- Hardwood Floors
- Crown Molding
- Views
- Walk-In Closets
- Furnished
- Window Coverings
- Balcony
- Patio
- Lawn
| Monday | Closed |
|---|---|
| Tuesday | 8:30am - 5pm |
| Wednesday | 8:30am - 5pm |
| Thursday | 8:30am - 5pm |
| Friday | 8:30am - 5pm |
| Saturday | 10am - 5pm |
| Sunday | Closed |
The Bennington district, one of Vancouver's most eastern neighborhoods, exudes the shiny newness of a young neighborhood. Clean modern residences, groups of townhouses and gated communities with lush green lawns and landscaped properties make up the residential areas. Two major shopping centers service the neighborhood and foster self-sufficiency.
The satellite campus of Clark College in the Columbia Tech Center makes Bennington an education destination. The college draws students for degree completion, continuing education and cooking programs, and it drives the housing and retail development around it.
Located near the city's eastern limits, Bennington sits 12 miles to the southeast of downtown Vancouver. This suburban neighborhood is only 15 minutes away from the city's urban center.
Learn more about living in Bennington| Colleges & Universities | Distance | ||
|---|---|---|---|
| Colleges & Universities | Distance | ||
| Drive: | 14 min | 6.2 mi | |
| Drive: | 18 min | 9.2 mi | |
| Drive: | 20 min | 11.8 mi | |
| Drive: | 22 min | 12.1 mi |
 The GreatSchools Rating helps parents compare schools within a state based on a variety of school quality indicators and provides a helpful picture of how effectively each school serves all of its students. Ratings are on a scale of 1 (below average) to 10 (above average) and can include test scores, college readiness, academic progress, advanced courses, equity, discipline and attendance data. We also advise parents to visit schools, consider other information on school performance and programs, and consider family needs as part of the school selection process.
The GreatSchools Rating helps parents compare schools within a state based on a variety of school quality indicators and provides a helpful picture of how effectively each school serves all of its students. Ratings are on a scale of 1 (below average) to 10 (above average) and can include test scores, college readiness, academic progress, advanced courses, equity, discipline and attendance data. We also advise parents to visit schools, consider other information on school performance and programs, and consider family needs as part of the school selection process.
View GreatSchools Rating Methodology
Transportation options available in Vancouver include Mt Hood Avenue, located 8.6 miles from Parkside Lofts. Parkside Lofts is near Portland International, located 9.7 miles or 19 minutes away.
| Transit / Subway | Distance | ||
|---|---|---|---|
| Transit / Subway | Distance | ||
|
|
Drive: | 17 min | 8.6 mi |
|
|
Drive: | 17 min | 8.6 mi |
|
|
Drive: | 19 min | 9.8 mi |
|
|
Drive: | 24 min | 12.7 mi |
|
|
Drive: | 22 min | 13.3 mi |
| Commuter Rail | Distance | ||
|---|---|---|---|
| Commuter Rail | Distance | ||
|
|
Drive: | 20 min | 11.7 mi |
|
|
Drive: | 29 min | 18.0 mi |
|
|
Drive: | 36 min | 22.9 mi |
|
|
Drive: | 40 min | 25.8 mi |
|
|
Drive: | 42 min | 27.6 mi |
| Airports | Distance | ||
|---|---|---|---|
| Airports | Distance | ||
|
Portland International
|
Drive: | 19 min | 9.7 mi |
Time and distance from Parkside Lofts.
| Shopping Centers | Distance | ||
|---|---|---|---|
| Shopping Centers | Distance | ||
| Walk: | 8 min | 0.4 mi | |
| Walk: | 11 min | 0.6 mi | |
| Walk: | 12 min | 0.6 mi |
| Parks and Recreation | Distance | ||
|---|---|---|---|
| Parks and Recreation | Distance | ||
|
Pacific Community Park
|
Drive: | 3 min | 1.5 mi |
|
Fisher Basin Community Park
|
Drive: | 4 min | 1.7 mi |
|
Bella Vista Park
|
Drive: | 7 min | 2.3 mi |
|
Hearthwood Park
|
Drive: | 5 min | 2.3 mi |
|
LeRoy Haagen Memorial Park
|
Drive: | 7 min | 3.1 mi |
| Hospitals | Distance | ||
|---|---|---|---|
| Hospitals | Distance | ||
| Drive: | 10 min | 4.5 mi | |
| Drive: | 22 min | 12.4 mi | |
| Drive: | 24 min | 14.2 mi |
| Military Bases | Distance | ||
|---|---|---|---|
| Military Bases | Distance | ||
| Drive: | 20 min | 9.3 mi | |
| Drive: | 20 min | 10.4 mi |
Property Ratings at Parkside Lofts
I had the pleasure of working with Jameina. She made the process of renting an apartment really easy. She answered every question I had regarding the whole process and to be honest I had a quite a few. Update 02/05: While Jameina has been willing to try and work with me the management has not been very helpful. If you like a place where you can hear a small dog yipping for several hours a day and renters above you who are heel strikers that rattle your ceiling fan this is the place for you. If you are someone who is working from home I would highly recommend searching for other options before picking this place. If you should come here and need to change rooms the management will charge you $700 USD. If the situation improves I will update my review.
What other apartment comes with a washer, dryer and dishwasher, all for a reasonable price? This is a new development, but it is thisclose to shopping, amenities, and work for me is 10-15 minutes away! I really love my new living space! Plus the apartment management has been patient and extremely kind of me.
You May Also Like
Parkside Lofts has studios to one bedroom with rent ranges from $1,425/mo. to $1,920/mo.
Yes, to view the floor plan in person, please schedule a personal tour.
Parkside Lofts is in Bennington in the city of Vancouver. Here you’ll find three shopping centers within 0.6 mile of the property. Five parks are within 3.1 miles, including Fisher Basin Community Park, Pacific Community Park, and Bella Vista Park.
Similar Rentals Nearby
What Are Walk Score®, Transit Score®, and Bike Score® Ratings?
Walk Score® measures the walkability of any address. Transit Score® measures access to public transit. Bike Score® measures the bikeability of any address.
What is a Sound Score Rating?
A Sound Score Rating aggregates noise caused by vehicle traffic, airplane traffic and local sources
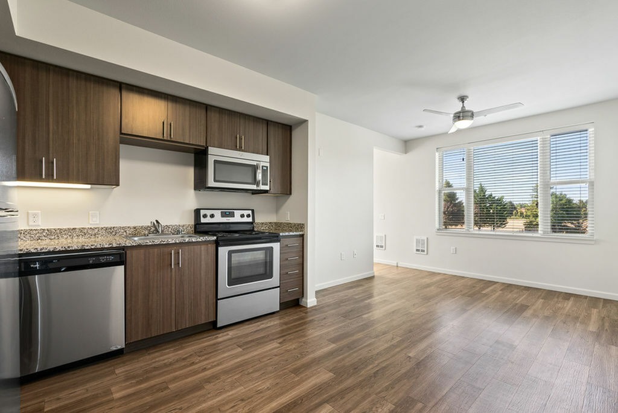
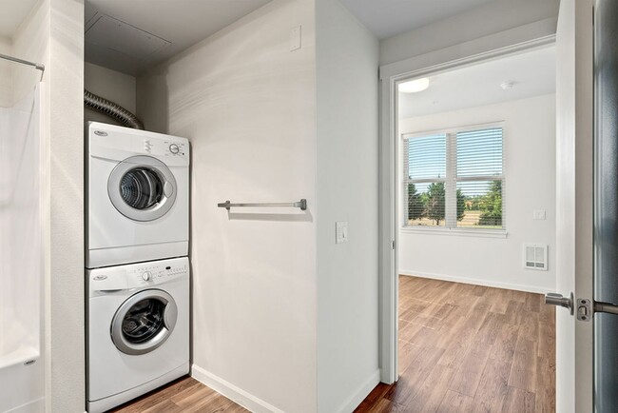
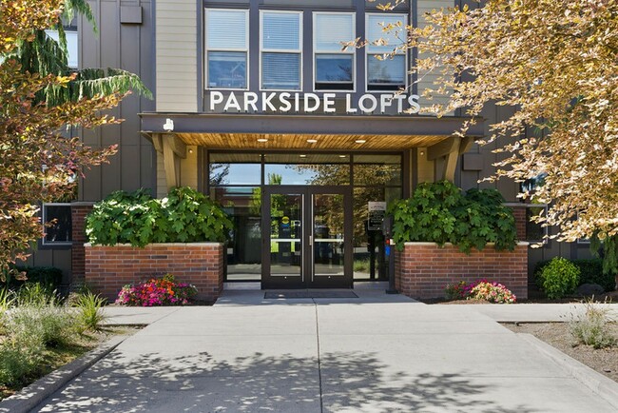
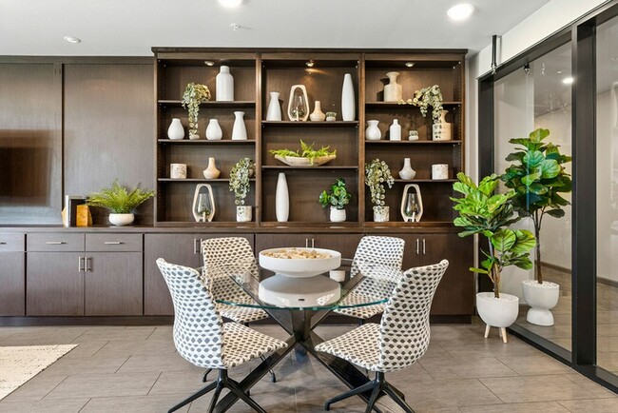
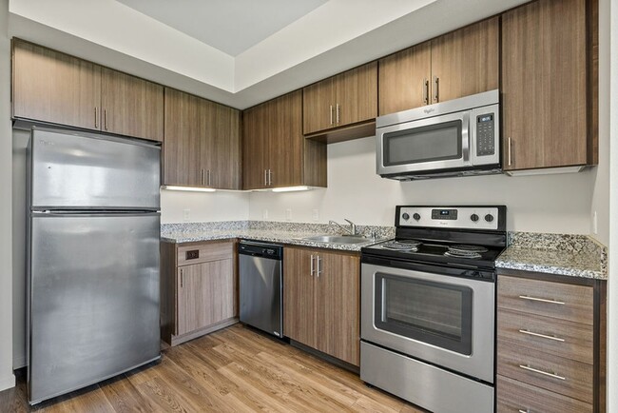
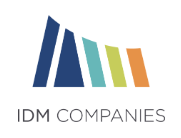



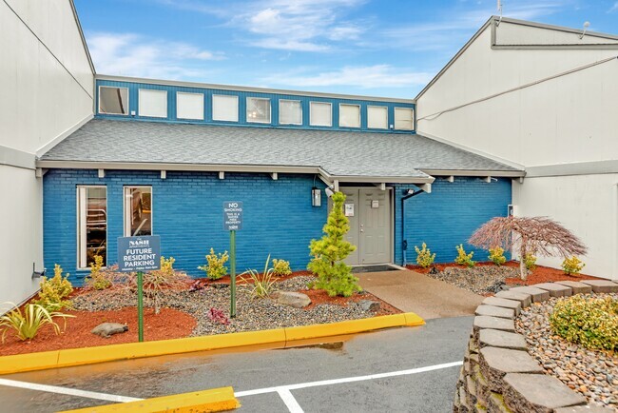
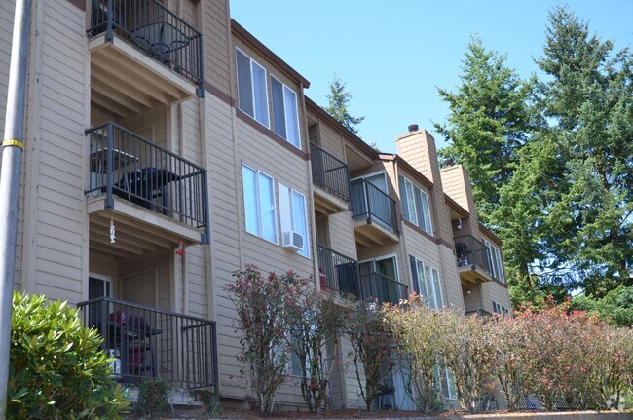
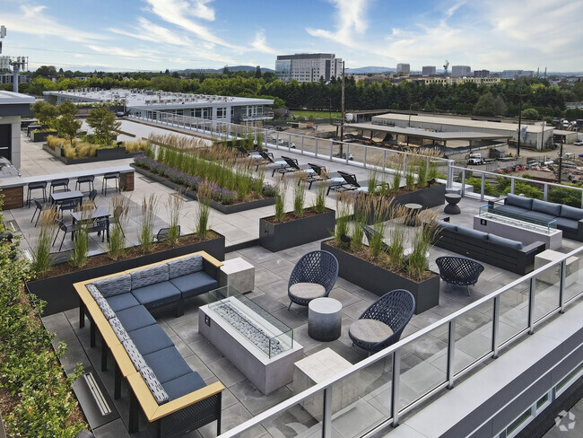

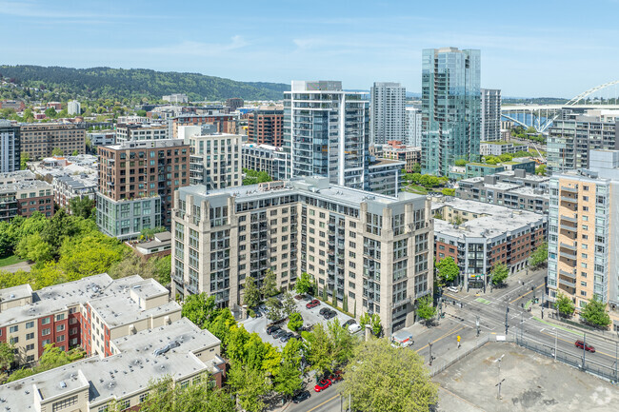
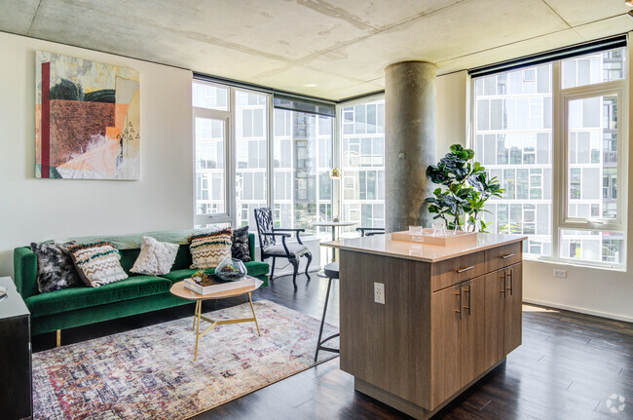
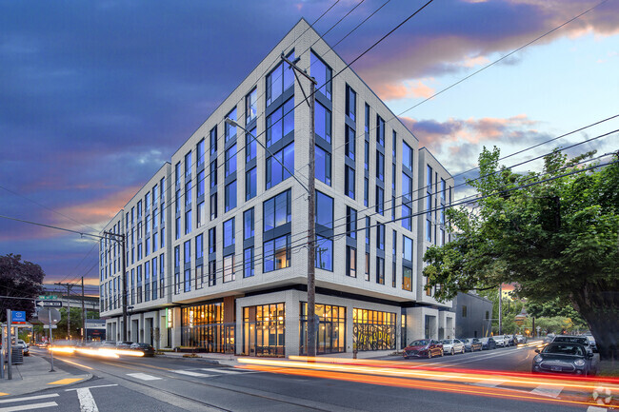
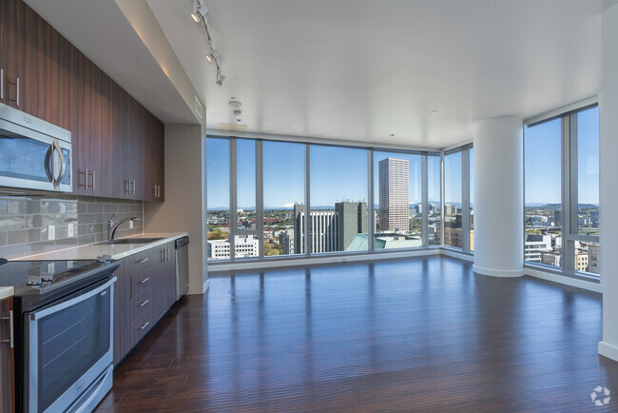
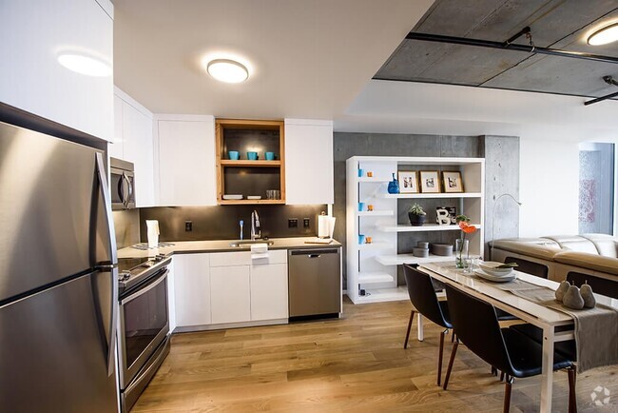

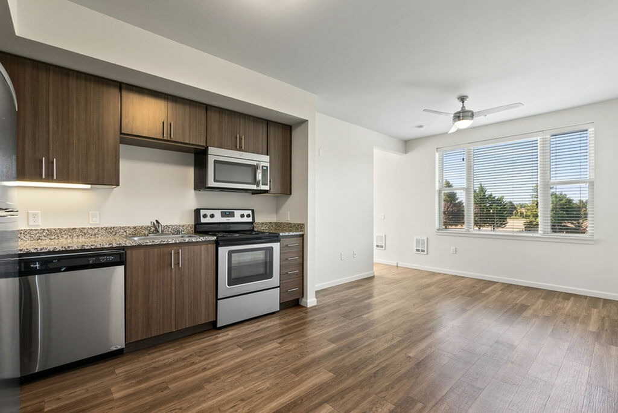
Responded To This Review