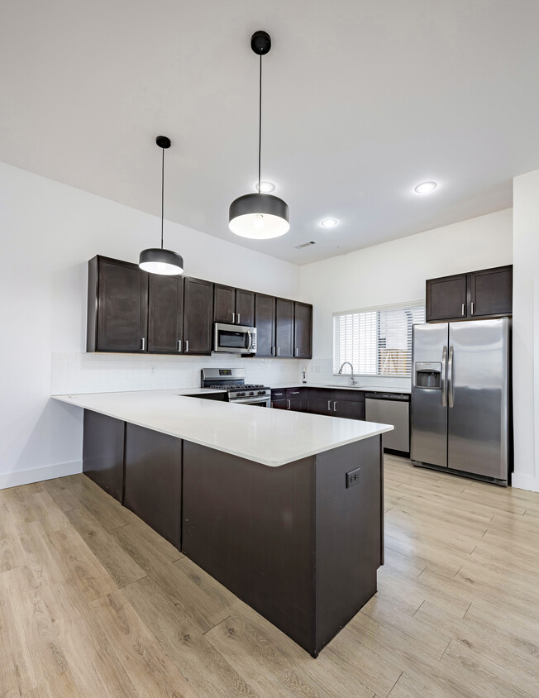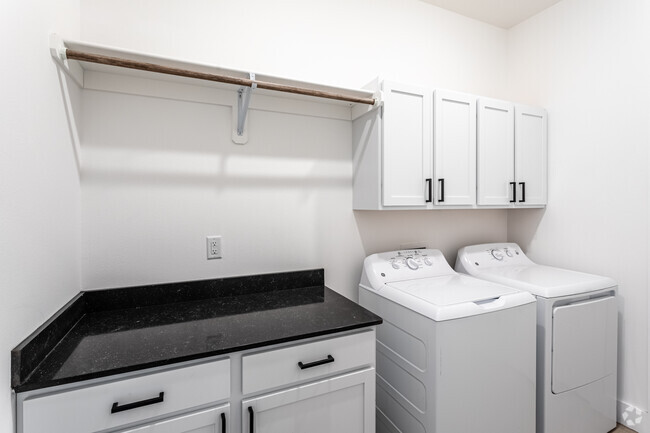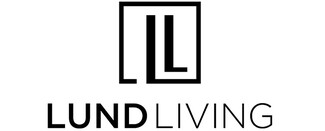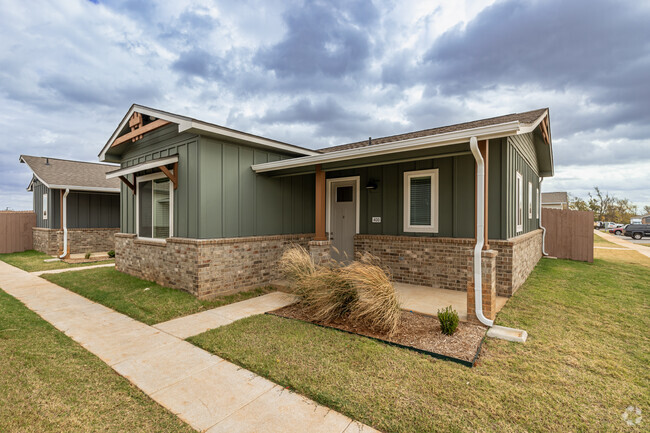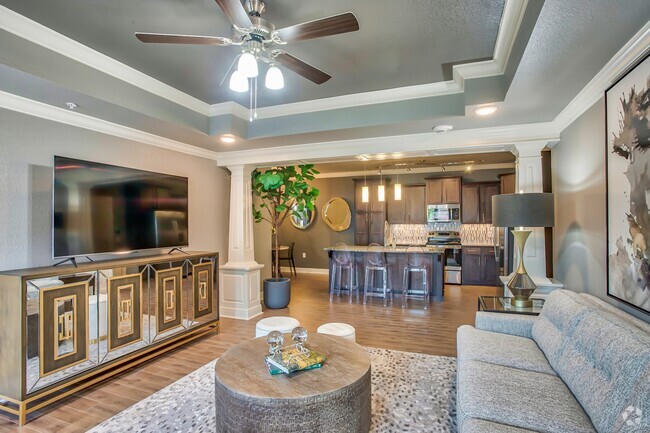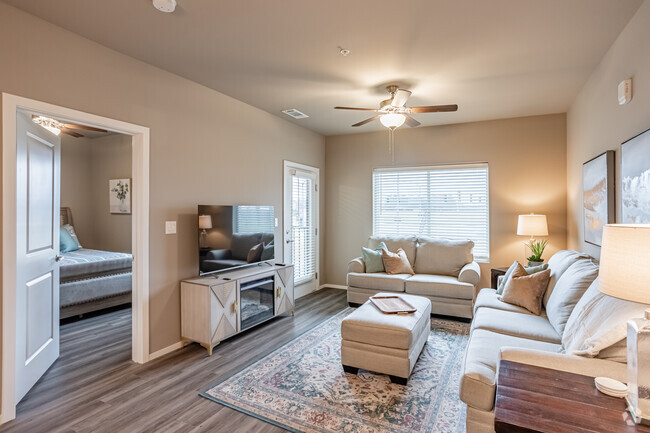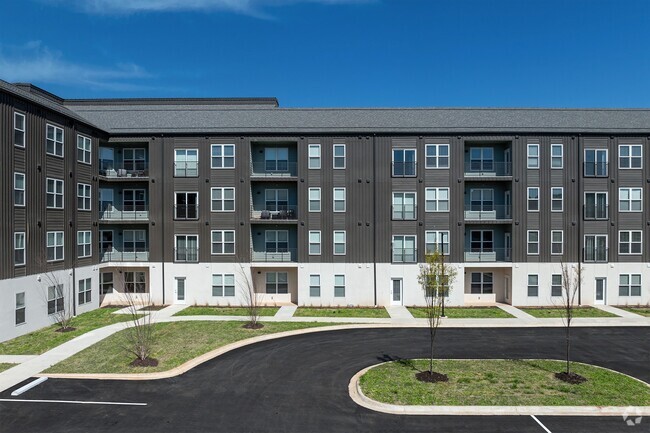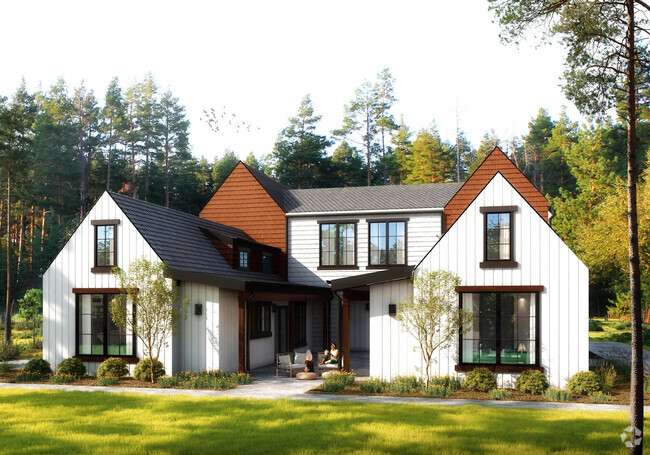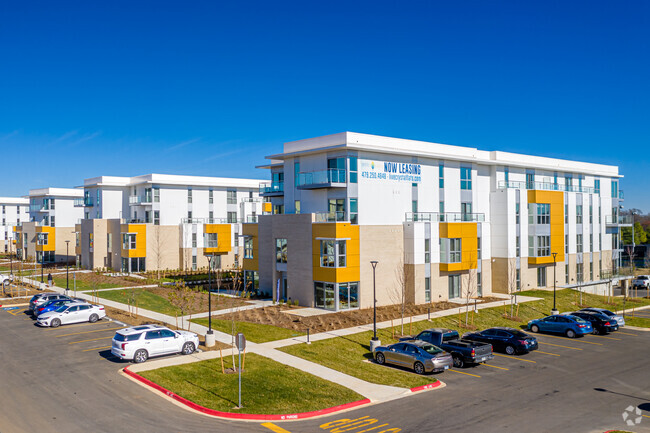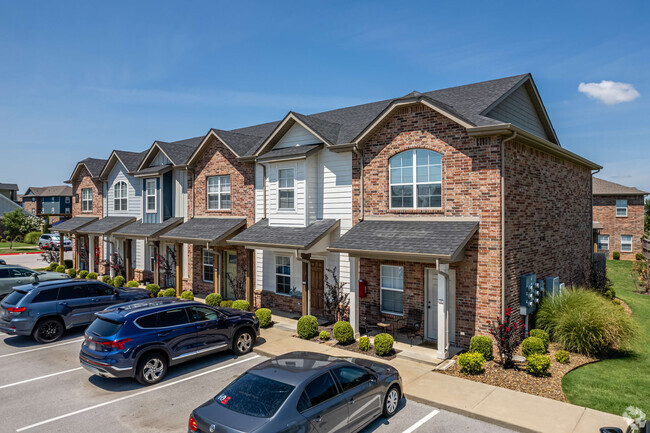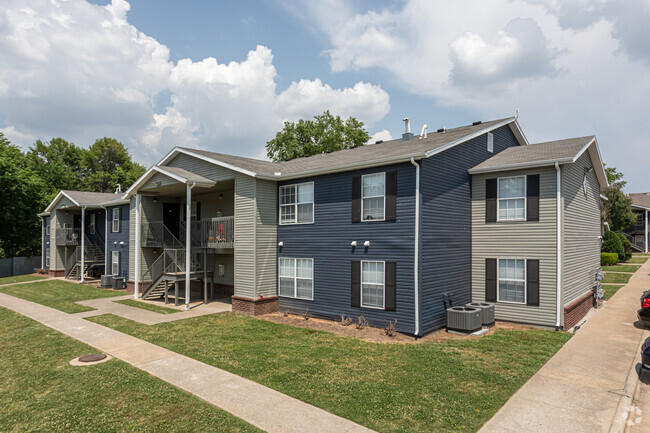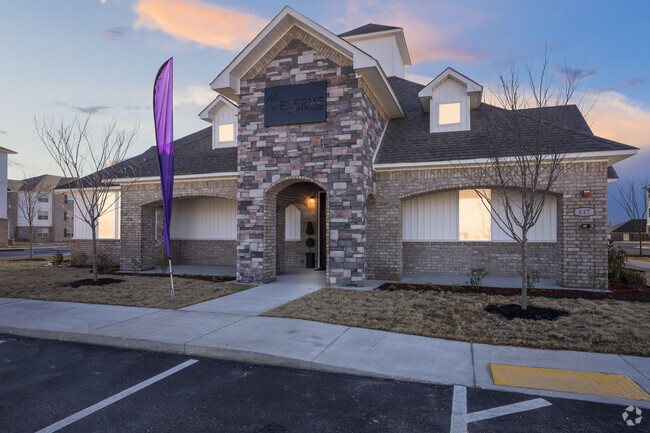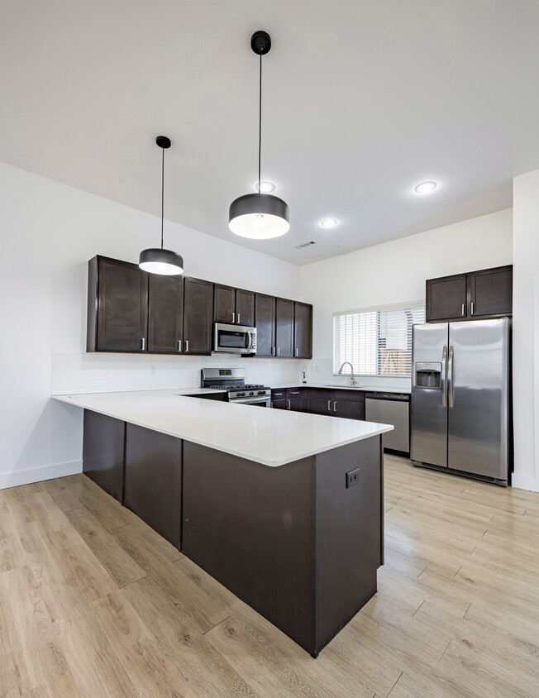Check Back Soon for Upcoming Availability
| Beds | Baths | Average SF | Availability |
|---|---|---|---|
| 3 Bedrooms 3 Bedrooms 3 Br | 2.5 Baths 2.5 Baths 2.5 Ba | 2,089 SF | Not Available |
About Parkside Row
Welcome to Parkside Row, a contemporary townhome development centrally located off of Rainbow Curve in Bentonville. These gorgeous 3 bed, 2.5 bath units offer luxurious features with modern touches including the espresso and white cabinetry, light and dark quartz countertops, European white oak tiles, contemporary carpet on the stairs and creamy subway tile and backsplash. These units are pet friendly with plenty of green space and located right across the street from Phillips Park and within 2.5 miles to the Walmart Home office, the High School and a straight shot to all things Downtown Bentonville. Ask about our short term leasing options! Call to schedule a private tour today!
Parkside Row is a townhouse community located in Benton County and the 72712 ZIP Code. This area is served by the Bentonville attendance zone.
Unique Features
- Walk In Shower And Bathtub
- Walking Distance To Restaurants
- Modern Lighting
- Private Garage Included
- Walking Distance To Park
- Minutes To Walmart Shopping
- Mud Area For Storage
- Pet Waste Stations
- Study/Desk Nook
- Half Bathroom
- Minutes To Walmart Headquarters
- Tankless Water Heater
- Walking Distance From Phillip's Park
- Spacious Laundry Room
- Private Patio With Planter's Box Include
Community Amenities
- Laundry Facilities
- Online Services
- Walk-Up
Townhome Features
Washer/Dryer
Air Conditioning
Dishwasher
Washer/Dryer Hookup
Hardwood Floors
Walk-In Closets
Island Kitchen
Granite Countertops
Highlights
- Washer/Dryer
- Washer/Dryer Hookup
- Air Conditioning
- Heating
- Ceiling Fans
- Smoke Free
- Cable Ready
- Double Vanities
- Tub/Shower
- Handrails
- Framed Mirrors
Kitchen Features & Appliances
- Dishwasher
- Disposal
- Ice Maker
- Granite Countertops
- Stainless Steel Appliances
- Pantry
- Island Kitchen
- Eat-in Kitchen
- Kitchen
- Microwave
- Oven
- Range
- Refrigerator
- Freezer
- Breakfast Nook
- Warming Drawer
- Instant Hot Water
Floor Plan Details
- Hardwood Floors
- Carpet
- Vinyl Flooring
- Dining Room
- Family Room
- Mud Room
- Office
- Built-In Bookshelves
- Vaulted Ceiling
- Skylights
- Walk-In Closets
- Linen Closet
- Window Coverings
- Large Bedrooms
- Patio
Fees and Policies
The fees below are based on community-supplied data and may exclude additional fees and utilities.
- One-Time Move-In Fees
-
Administrative Fee$250
-
Application Fee$45
- Dogs Allowed
-
Monthly pet rent$25
-
One time Fee$250
-
Pet deposit$250
-
Pet Limit2
-
Comments:Pet rent, deposit, and fee is not per pet but total. If you have more than 1 pet only 1 fee/deposit/pet rent total is due.
- Cats Allowed
-
Monthly pet rent$15
-
One time Fee$150
-
Pet deposit$150
-
Pet Limit2
-
Comments:Pet rent, deposit, and fee is not per pet but total. If you have more than 1 pet only 1 fee/deposit/pet rent total is due.
- Parking
-
Surface LotAdditional guest parking is available.--20 Spaces
-
GaragePrivate Two Garage is included with every townhome.--2 Max
Details
Lease Options
-
1 - 12 Month Leases
-
Short term lease
Property Information
-
Built in 2019
-
22 houses/2 stories
 This Property
This Property
 Available Property
Available Property
People around the world know Bentonville as the birthplace and corporate headquarters of Walmart, the global economic powerhouse that began as a humble Main Street storefront. And even though Walmart is the undisputed business center of the city and the region (including the hundreds of vendors who have set up shop in the area to be closer to the retail giant’s home office), Bentonville retains a very cozy, down-home environment.
Even after seeing explosive growth in recent decades, the local population is still only around 50,000, the crime rate is very low, and the public schools earn top marks. Downtown is a charming district of historic buildings and hosts the monthly First Friday celebrations, which draw thousands of folks to enjoy free music performances and check out local artists at work.
Learn more about living in Bentonville- Laundry Facilities
- Online Services
- Walk-Up
- Walk In Shower And Bathtub
- Walking Distance To Restaurants
- Modern Lighting
- Private Garage Included
- Walking Distance To Park
- Minutes To Walmart Shopping
- Mud Area For Storage
- Pet Waste Stations
- Study/Desk Nook
- Half Bathroom
- Minutes To Walmart Headquarters
- Tankless Water Heater
- Walking Distance From Phillip's Park
- Spacious Laundry Room
- Private Patio With Planter's Box Include
- Washer/Dryer
- Washer/Dryer Hookup
- Air Conditioning
- Heating
- Ceiling Fans
- Smoke Free
- Cable Ready
- Double Vanities
- Tub/Shower
- Handrails
- Framed Mirrors
- Dishwasher
- Disposal
- Ice Maker
- Granite Countertops
- Stainless Steel Appliances
- Pantry
- Island Kitchen
- Eat-in Kitchen
- Kitchen
- Microwave
- Oven
- Range
- Refrigerator
- Freezer
- Breakfast Nook
- Warming Drawer
- Instant Hot Water
- Hardwood Floors
- Carpet
- Vinyl Flooring
- Dining Room
- Family Room
- Mud Room
- Office
- Built-In Bookshelves
- Vaulted Ceiling
- Skylights
- Walk-In Closets
- Linen Closet
- Window Coverings
- Large Bedrooms
- Patio
| Monday | 9am - 5pm |
|---|---|
| Tuesday | 9am - 5pm |
| Wednesday | 9am - 5pm |
| Thursday | 9am - 5pm |
| Friday | 9am - 5pm |
| Saturday | By Appointment |
| Sunday | Closed |
| Colleges & Universities | Distance | ||
|---|---|---|---|
| Colleges & Universities | Distance | ||
| Drive: | 7 min | 3.6 mi | |
| Drive: | 32 min | 23.5 mi | |
| Drive: | 50 min | 36.3 mi |
You May Also Like
Similar Rentals Nearby
What Are Walk Score®, Transit Score®, and Bike Score® Ratings?
Walk Score® measures the walkability of any address. Transit Score® measures access to public transit. Bike Score® measures the bikeability of any address.
What is a Sound Score Rating?
A Sound Score Rating aggregates noise caused by vehicle traffic, airplane traffic and local sources
