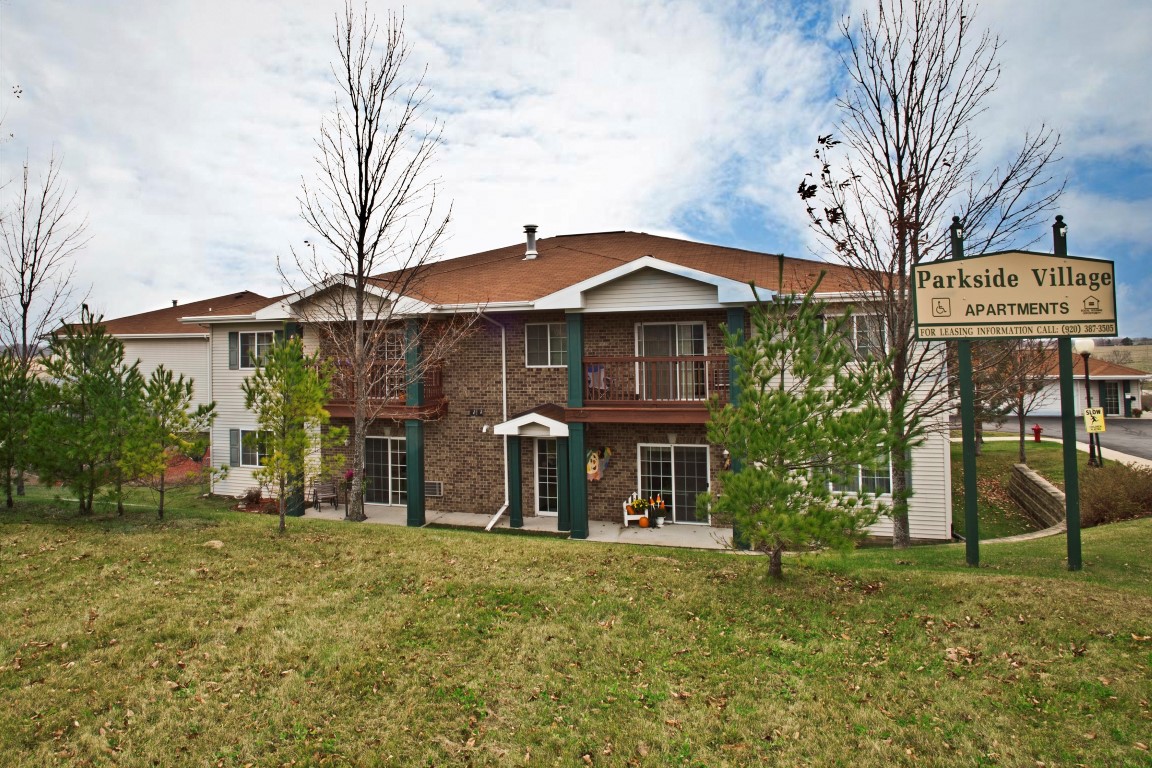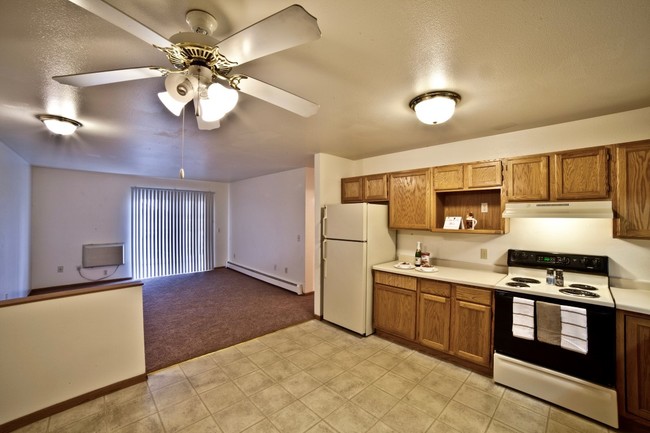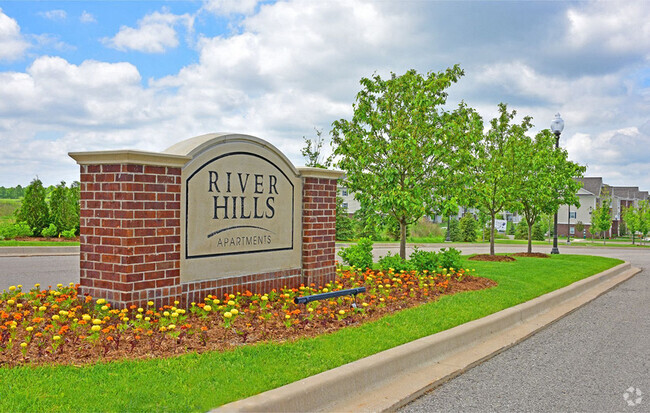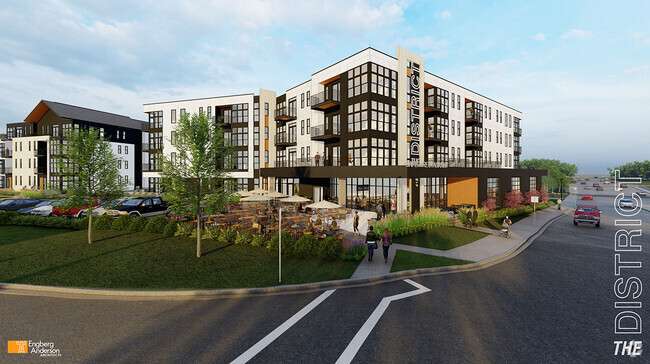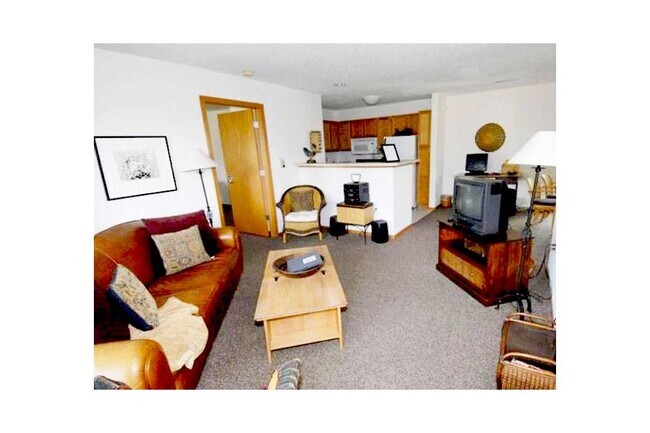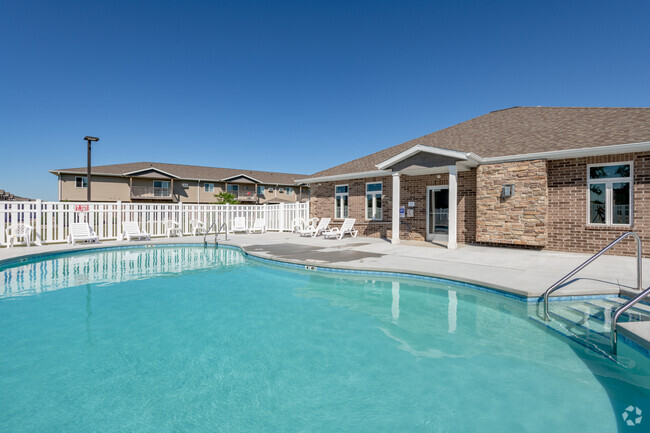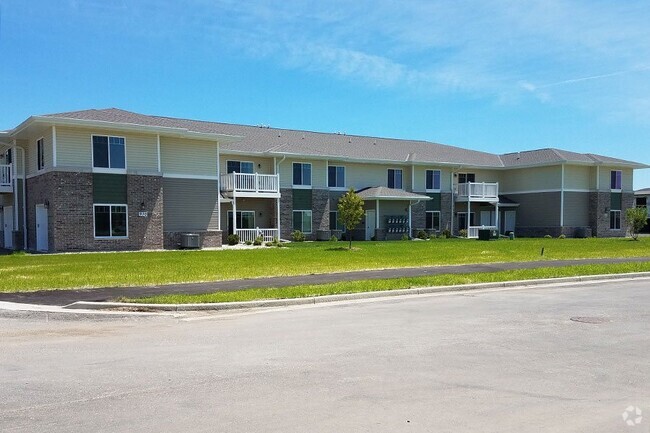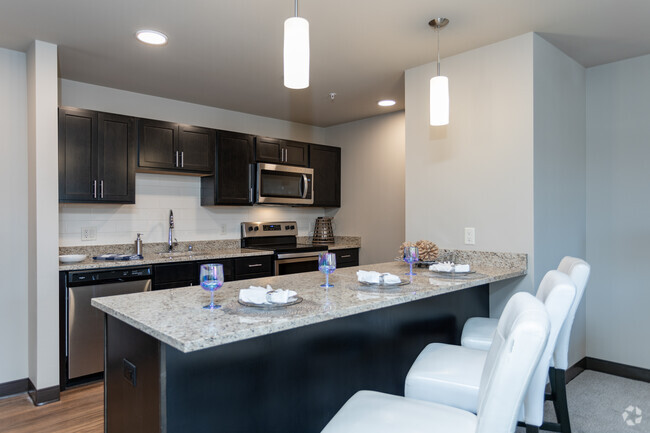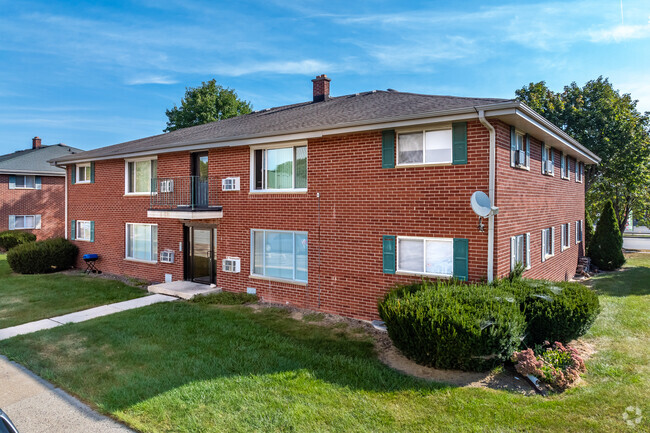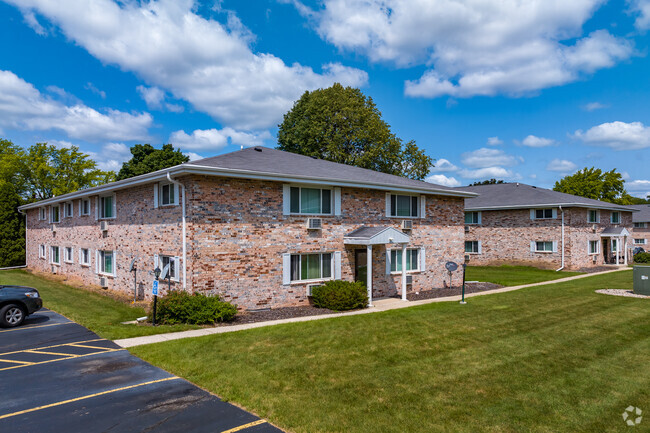| 1 | $36,300 |
| 2 | $41,460 |
| 3 | $46,620 |
| 4 | $51,780 |
| 5 | $55,980 |
| 6 | $60,120 |
Parkside Village Apartments
301 S Mountin Dr,
Mayville,
WI
53050
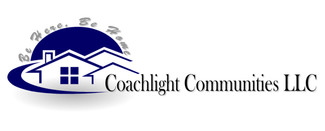

Check Back Soon for Upcoming Availability
| Beds | Baths | Average SF | Availability |
|---|---|---|---|
| 2 Bedrooms 2 Bedrooms 2 Br | 1 Bath 1 Bath 1 Ba | 850 SF | Not Available |
| 3 Bedrooms 3 Bedrooms 3 Br | 1.5 Baths 1.5 Baths 1.5 Ba | 1,050 SF | Not Available |
About Parkside Village Apartments
WELCOME TO PARKSIDE VILLAGE! At Parkside Village Apartments in Mayville, WI you will enjoy the charm and tranquility of small town living. Choose from our affordable one, two, or three bedroom apartment homes complete with a private patio or balcony, large living and dining spaces, large walk-in closet, tons of cabinet space. On-site laundry facilities and the option of a private garage are just a few of the perks that our community offers. Leaving best for last, HEAT, water, trash, and sewer is included! Call Parkside Village Apartments your new home! Comfortable living does not have to be high dollar. Parkside Village participates in an affordable housing program. Total household income must be under the following limits based on household size: 1 Occupant- $36,300, 2 Occupants - $41,460, 3 Occupants - $46,620, 4 Occupants - $51,780, 5 Occupants - $55,980, 6 Occupants - $60,120 The household income is based on GROSS annual income (before any deductions) earned from all sources including; wages, SSI payments, public assistance, pensions, annuities, interest income, dividends, stocks, bonds, insurance settlements, recurring gifts from family/friends, lottery winnings, etc. Third party verification will be needed for all income and copies of tax returns and pay stubs. The Amenities Include: Adjacent off-street parking spaces Access controlled entry Cable and high-speed internet ready Dishwasher Refrigerator Stove Ample countertops Loads of cabinet space Wall to wall carpet HUGE walk-in closet Spacious bathrooms In-unit washer/dryer hookups On-site laundry room Private garage for additional fee (limited) Next to soccer fields Cats and dogs welcome (restrictions apply) Walking distance to Piggly Wiggly, Banks, Etc. Don't miss one of these great units! Call or email us today for your personal tour.
Parkside Village Apartments is an apartment community located in Dodge County and the 53050 ZIP Code. This area is served by the Mayville attendance zone.
Unique Features
- Generous walk-out patio or balcony
- Kitchen counter-top and cabinet space
- Off-street parking
- Spacious floor plans
- Contemporary window treatments provided
- Designated dining room area with fan
- Intercom controlled entry access system
- Large kitchen pantry
- Local basketball court and Theiler Park’
- Master suite walk-in closet
- Pet Friendly Community
- Dishwasher & disposal
- Dogs and cats allowed
- Large and comfortable living room
- Large and comfortable living rooms
- Large open kitchen with wood cabinetry
- Designated dining room
- Private Garages Available - $69/month
- Cable ready
- Located near soccer fields & volleyball
- Easy access to walking and biking path
- Handicapped accessible (select units)
- Hot water heat
- In-Home Air-Conditioning Unit
- Large coat & linen closets
Community Amenities
Laundry Facilities
Controlled Access
Recycling
Basketball Court
- Laundry Facilities
- Controlled Access
- Recycling
- Basketball Court
- Walking/Biking Trails
Apartment Features
Air Conditioning
Dishwasher
Washer/Dryer Hookup
High Speed Internet Access
Walk-In Closets
Refrigerator
Tub/Shower
Disposal
Highlights
- High Speed Internet Access
- Washer/Dryer Hookup
- Air Conditioning
- Heating
- Ceiling Fans
- Cable Ready
- Tub/Shower
- Intercom
- Wheelchair Accessible (Rooms)
Kitchen Features & Appliances
- Dishwasher
- Disposal
- Pantry
- Eat-in Kitchen
- Kitchen
- Oven
- Range
- Refrigerator
- Freezer
- Instant Hot Water
Model Details
- Carpet
- Vinyl Flooring
- Dining Room
- Views
- Walk-In Closets
- Linen Closet
- Window Coverings
- Large Bedrooms
- Balcony
- Patio
- Lawn
Fees and Policies
The fees below are based on community-supplied data and may exclude additional fees and utilities.
- One-Time Move-In Fees
-
Application Fee$25
- Dogs Allowed
-
Monthly pet rent$49
-
One time Fee$0
-
Pet deposit$0
-
Weight limit40 lb
-
Pet Limit2
-
Requirements:Spayed/Neutered
-
Restrictions:All pets must be spayed/neutered. Cats must be de-clawed. Some breed and other restrictions may apply. Please call for more details.
-
Comments:- Limit of 2 pets per apartment home - Pet Rent: $40 per month, per pet - Pet Weight Limit: 40lbs
- Cats Allowed
-
Monthly pet rent$19
-
One time Fee$0
-
Pet deposit$0
-
Weight limit--
-
Pet Limit2
-
Requirements:Declawed, Spayed/Neutered
-
Restrictions:All pets must be spayed/neutered. Cats must be de-clawed. Some breed and other restrictions may apply. Please call for more details.
-
Comments:- Limit of 2 pets per apartment home Pet Rent $19 per month, per pet Pet Weight Limit: 35lbs
- Parking
-
GarageLimited Available$69/moAssigned Parking
Details
Utilities Included
-
Gas
-
Water
-
Heat
-
Trash Removal
-
Sewer
Lease Options
-
12 Months
Property Information
-
Built in 2001
-
32 units/2 stories
Income Restrictions
How To Qualify
| # Persons | Annual Income |
Mayville is a city in Dodge County, situated along the Rock River and just a short drive to the Horicon Marsh. Dairy farming and agriculture is very prominent here, as is manufacturing. When it comes to festivals, “Audubon Days,” held every October, celebrates Mayville’s historic German culture with a “Taste of Mayville” food experience, 1- and 5K races, bed races, and live music. The Le Petite Theater at the Audubon Inn is an intimate, 20-person theater screening classic films and new releases throughout the week.
Many historic buildings in Mayville are featured on the National Register of Historic Places, including the Beaumont Hotel, and the Hollenstein Wagon and Carriage Factory. Mayville is about an hour drive to Milwaukee amenities.
Learn more about living in Mayville- Laundry Facilities
- Controlled Access
- Recycling
- Basketball Court
- Walking/Biking Trails
- Generous walk-out patio or balcony
- Kitchen counter-top and cabinet space
- Off-street parking
- Spacious floor plans
- Contemporary window treatments provided
- Designated dining room area with fan
- Intercom controlled entry access system
- Large kitchen pantry
- Local basketball court and Theiler Park’
- Master suite walk-in closet
- Pet Friendly Community
- Dishwasher & disposal
- Dogs and cats allowed
- Large and comfortable living room
- Large and comfortable living rooms
- Large open kitchen with wood cabinetry
- Designated dining room
- Private Garages Available - $69/month
- Cable ready
- Located near soccer fields & volleyball
- Easy access to walking and biking path
- Handicapped accessible (select units)
- Hot water heat
- In-Home Air-Conditioning Unit
- Large coat & linen closets
- High Speed Internet Access
- Washer/Dryer Hookup
- Air Conditioning
- Heating
- Ceiling Fans
- Cable Ready
- Tub/Shower
- Intercom
- Wheelchair Accessible (Rooms)
- Dishwasher
- Disposal
- Pantry
- Eat-in Kitchen
- Kitchen
- Oven
- Range
- Refrigerator
- Freezer
- Instant Hot Water
- Carpet
- Vinyl Flooring
- Dining Room
- Views
- Walk-In Closets
- Linen Closet
- Window Coverings
- Large Bedrooms
- Balcony
- Patio
- Lawn
| Monday | 9am - 5:30pm |
|---|---|
| Tuesday | 9am - 5:30pm |
| Wednesday | 9am - 5:30pm |
| Thursday | 9am - 5:30pm |
| Friday | 9am - 5pm |
| Saturday | Closed |
| Sunday | Closed |
| Colleges & Universities | Distance | ||
|---|---|---|---|
| Colleges & Universities | Distance | ||
| Drive: | 43 min | 27.7 mi | |
| Drive: | 63 min | 41.8 mi | |
| Drive: | 63 min | 43.6 mi |
You May Also Like
Similar Rentals Nearby
What Are Walk Score®, Transit Score®, and Bike Score® Ratings?
Walk Score® measures the walkability of any address. Transit Score® measures access to public transit. Bike Score® measures the bikeability of any address.
What is a Sound Score Rating?
A Sound Score Rating aggregates noise caused by vehicle traffic, airplane traffic and local sources
