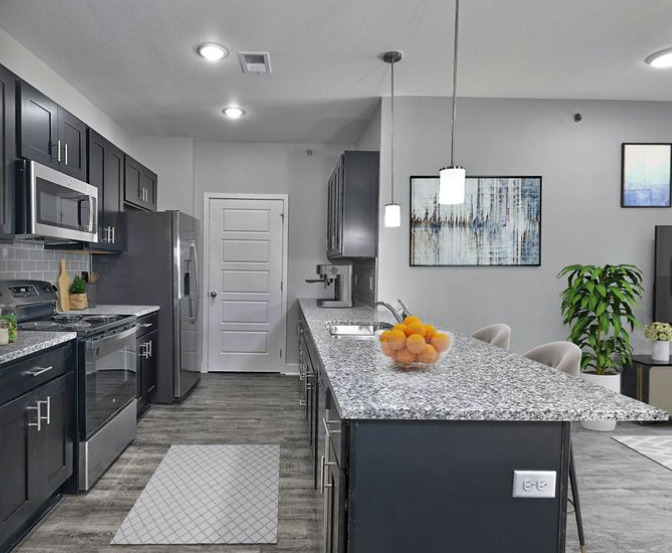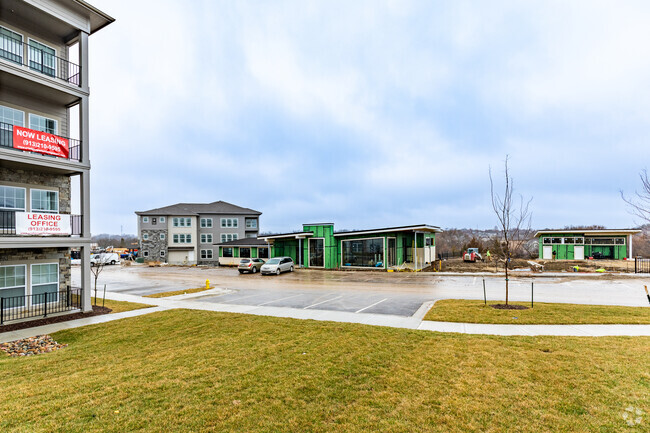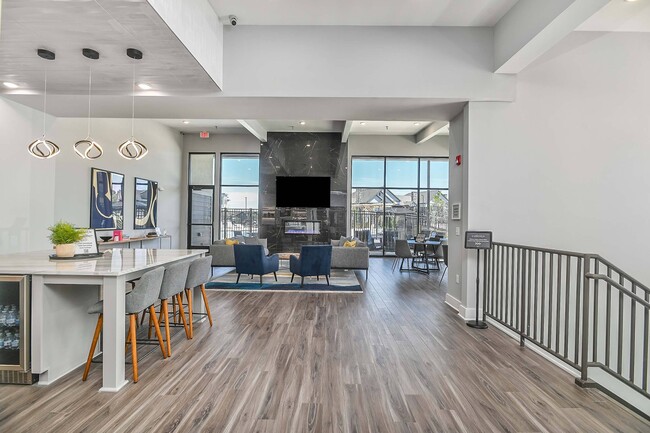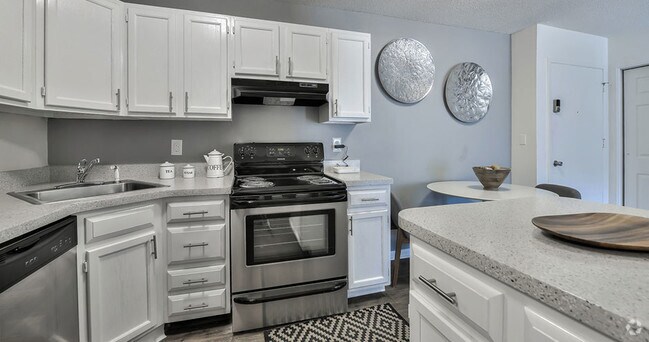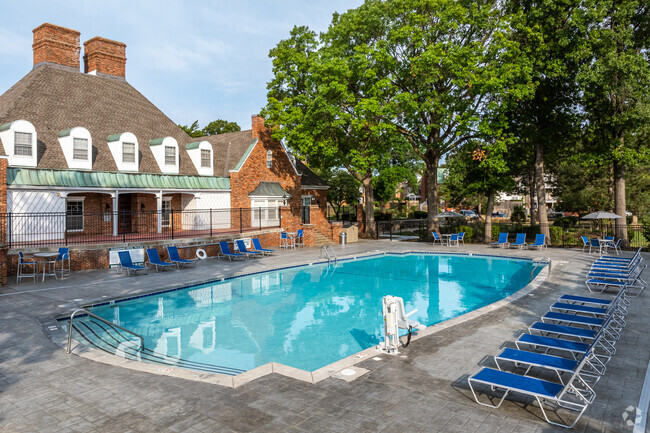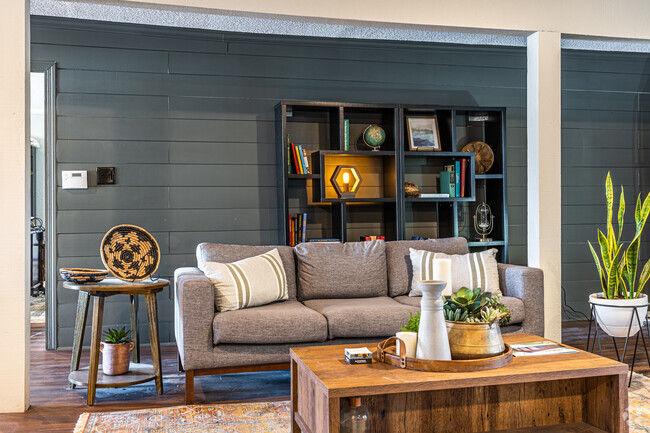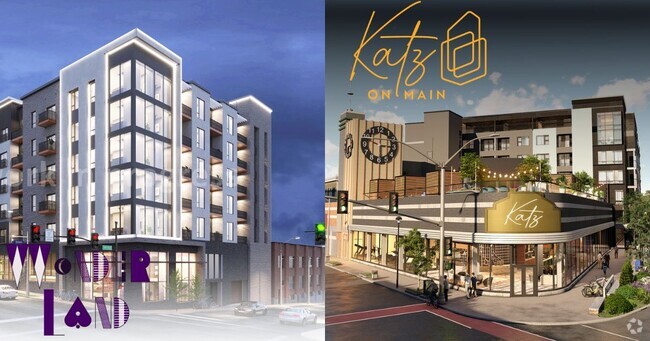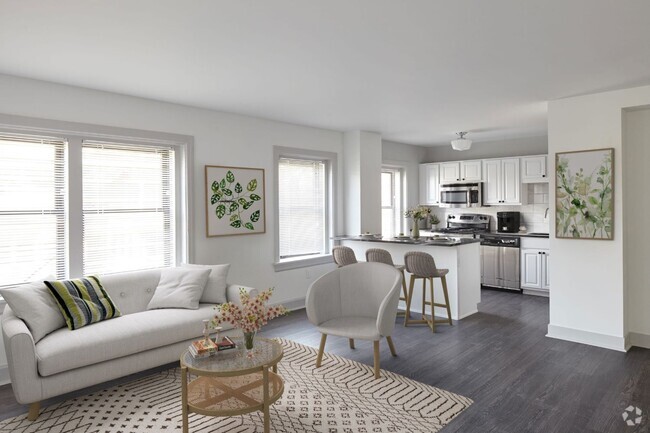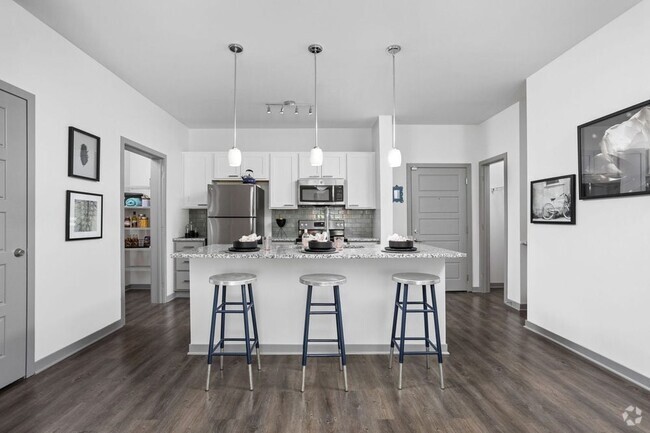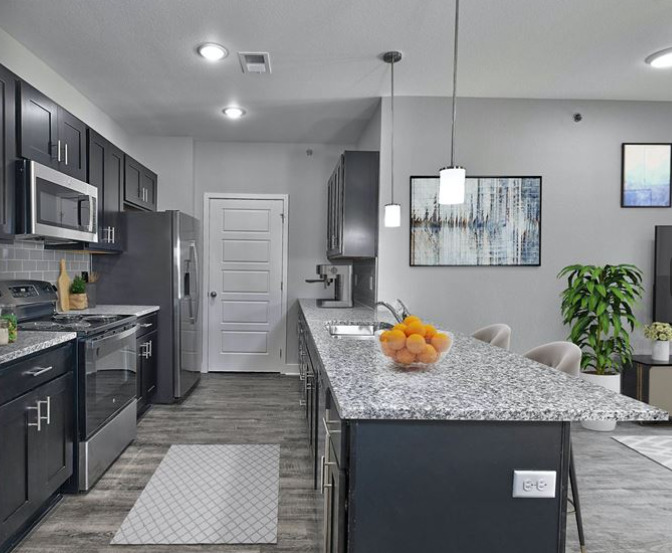Parkview Apartments
12307 S Chelsea St,
Olathe,
KS
66061

-
Monthly Rent
$1,325 - $1,950
-
Bedrooms
1 - 2 bd
-
Bathrooms
1 - 2 ba
-
Square Feet
692 - 1,361 sq ft

Parkview Apartments consists of Olathe's newest Luxury Apartment Community Located North of our Parkview Townhome Community, Off K7 & Harold in Olathe. Discover unparalleled luxury at Parkview Apartments, the premier destination for upscale living in Olathe, Kansas. Enjoy an array of high-end finishes, including two-inch faux-wooden blinds, soaring nine-foot ceilings, ceiling fans with lighting, energy-efficient thermostats, spacious walk-in closets, and elegant wood-finish flooring. You can find a Sports Court, Kitchen, Gym, Business Center, Walking Trails, Outdoor lounging areas and more within the Parkview Apartments!Ready to Experience the height of luxury living at Parkview Apartments? Schedule a walkthrough tour today to find your ideal floor plan!
Pricing & Floor Plans
-
Unit 103-B15price $1,325square feet 692availibility Now
-
Unit 303-B15price $1,325square feet 692availibility Now
-
Unit 103-B10price $1,345square feet 697availibility Now
-
Unit 208-B5price $1,395square feet 835availibility Now
-
Unit 209-B5price $1,395square feet 835availibility Now
-
Unit 308-B5price $1,395square feet 835availibility Now
-
Unit 207-B7price $1,415square feet 829availibility Now
-
Unit 210-B7price $1,415square feet 829availibility Now
-
Unit 210-B14price $1,415square feet 829availibility Now
-
Unit 108-B7price $1,425square feet 846availibility Now
-
Unit 308-B14price $1,425square feet 846availibility Now
-
Unit 209-B9price $1,450square feet 846availibility Now
-
Unit 106-B2price $1,595square feet 901availibility Apr 30
-
Unit 210-B5price $1,395square feet 720availibility Jun 30
-
Unit 205-B15price $1,695square feet 1,236availibility Now
-
Unit 201-B14price $1,695square feet 1,240availibility Now
-
Unit 205-B9price $1,695square feet 1,238availibility Now
-
Unit T05-B5price $1,695square feet 1,253availibility Now
-
Unit 201-B16price $1,750square feet 1,253availibility Now
-
Unit 211-B7price $1,775square feet 1,313availibility Now
-
Unit 306-B15price $1,775square feet 1,333availibility Now
-
Unit 211-B14price $1,775square feet 1,313availibility Now
-
Unit 202-B5price $1,795square feet 1,350availibility Now
-
Unit 104-B6price $1,795square feet 1,350availibility Now
-
Unit 204-B6price $1,795square feet 1,350availibility Jun 6
-
Unit 202-B14price $1,825square feet 1,335availibility Now
-
Unit 304-B14price $1,825square feet 1,335availibility Now
-
Unit 202-B10price $1,825square feet 1,361availibility Now
-
Unit 211-B5price $1,750square feet 1,324availibility May 1
-
Unit 104-B2price $1,950square feet 1,071availibility May 9
-
Unit 104-B3price $1,950square feet 1,071availibility Jun 16
-
Unit 103-B15price $1,325square feet 692availibility Now
-
Unit 303-B15price $1,325square feet 692availibility Now
-
Unit 103-B10price $1,345square feet 697availibility Now
-
Unit 208-B5price $1,395square feet 835availibility Now
-
Unit 209-B5price $1,395square feet 835availibility Now
-
Unit 308-B5price $1,395square feet 835availibility Now
-
Unit 207-B7price $1,415square feet 829availibility Now
-
Unit 210-B7price $1,415square feet 829availibility Now
-
Unit 210-B14price $1,415square feet 829availibility Now
-
Unit 108-B7price $1,425square feet 846availibility Now
-
Unit 308-B14price $1,425square feet 846availibility Now
-
Unit 209-B9price $1,450square feet 846availibility Now
-
Unit 106-B2price $1,595square feet 901availibility Apr 30
-
Unit 210-B5price $1,395square feet 720availibility Jun 30
-
Unit 205-B15price $1,695square feet 1,236availibility Now
-
Unit 201-B14price $1,695square feet 1,240availibility Now
-
Unit 205-B9price $1,695square feet 1,238availibility Now
-
Unit T05-B5price $1,695square feet 1,253availibility Now
-
Unit 201-B16price $1,750square feet 1,253availibility Now
-
Unit 211-B7price $1,775square feet 1,313availibility Now
-
Unit 306-B15price $1,775square feet 1,333availibility Now
-
Unit 211-B14price $1,775square feet 1,313availibility Now
-
Unit 202-B5price $1,795square feet 1,350availibility Now
-
Unit 104-B6price $1,795square feet 1,350availibility Now
-
Unit 204-B6price $1,795square feet 1,350availibility Jun 6
-
Unit 202-B14price $1,825square feet 1,335availibility Now
-
Unit 304-B14price $1,825square feet 1,335availibility Now
-
Unit 202-B10price $1,825square feet 1,361availibility Now
-
Unit 211-B5price $1,750square feet 1,324availibility May 1
-
Unit 104-B2price $1,950square feet 1,071availibility May 9
-
Unit 104-B3price $1,950square feet 1,071availibility Jun 16
About Parkview Apartments
Parkview Apartments consists of Olathe's newest Luxury Apartment Community Located North of our Parkview Townhome Community, Off K7 & Harold in Olathe. Discover unparalleled luxury at Parkview Apartments, the premier destination for upscale living in Olathe, Kansas. Enjoy an array of high-end finishes, including two-inch faux-wooden blinds, soaring nine-foot ceilings, ceiling fans with lighting, energy-efficient thermostats, spacious walk-in closets, and elegant wood-finish flooring. You can find a Sports Court, Kitchen, Gym, Business Center, Walking Trails, Outdoor lounging areas and more within the Parkview Apartments!Ready to Experience the height of luxury living at Parkview Apartments? Schedule a walkthrough tour today to find your ideal floor plan!
Parkview Apartments is an apartment community located in Johnson County and the 66061 ZIP Code. This area is served by the Olathe attendance zone.
Unique Features
- Ceiling Fan
- Courtyard - Coming Soon
- Granite Counter Tops
- Heated & Attached Garages
- Kitchen Islands
- Less than 0.8 miles to Ernie Miller Nature Center
- Over 3+ Miles of Walking Trails
- Walk In Closets
- Sports Bar & Catering Kitchen
- Electronic Thermostat
- Heated/Cooled & Secured Hallways
- Pendant Lighting
- Coffee Bar
- Covered Mail Room
- Extra Storage
- Less than 2.7 miles from Downtown Olathe
- Shopping 1 mile from ParkView
- Sports Court
- Pet Butler Service
- Wheelchair Access
- Covered Patio/Balcony
- Efficient Appliances
- LVT Flooring
- Secured Clubhouse - Bluetooth Access
- Lobby Lounge Overlook
- Places To Eat 1 mile from ParkView
- Secured Buildings - Code Access
Community Amenities
Pool
Fitness Center
Clubhouse
Business Center
- Package Service
- Business Center
- Clubhouse
- Lounge
- Fitness Center
- Pool
- Walking/Biking Trails
- Courtyard
Apartment Features
Washer/Dryer
Air Conditioning
Dishwasher
Walk-In Closets
- Washer/Dryer
- Air Conditioning
- Ceiling Fans
- Fireplace
- Dishwasher
- Disposal
- Granite Countertops
- Kitchen
- Microwave
- Refrigerator
- Carpet
- Vinyl Flooring
- Office
- Walk-In Closets
- Window Coverings
- Balcony
- Patio
Fees and Policies
The fees below are based on community-supplied data and may exclude additional fees and utilities.
- One-Time Move-In Fees
-
Application Fee$40
- Dogs Allowed
-
Monthly pet rent$50
-
One time Fee$250
-
Pet deposit$0
-
Pet Limit2
-
Comments:Second Pet
- Cats Allowed
-
Monthly pet rent$50
-
One time Fee$250
-
Pet deposit$0
-
Pet Limit2
-
Comments:Second Pet
- Parking
-
Other--
- Storage Fees
-
Storage Unit$40/mo
Details
Lease Options
-
None
-
Short term lease
Property Information
-
Built in 2022
-
368 units/4 stories
- Package Service
- Business Center
- Clubhouse
- Lounge
- Courtyard
- Fitness Center
- Pool
- Walking/Biking Trails
- Ceiling Fan
- Courtyard - Coming Soon
- Granite Counter Tops
- Heated & Attached Garages
- Kitchen Islands
- Less than 0.8 miles to Ernie Miller Nature Center
- Over 3+ Miles of Walking Trails
- Walk In Closets
- Sports Bar & Catering Kitchen
- Electronic Thermostat
- Heated/Cooled & Secured Hallways
- Pendant Lighting
- Coffee Bar
- Covered Mail Room
- Extra Storage
- Less than 2.7 miles from Downtown Olathe
- Shopping 1 mile from ParkView
- Sports Court
- Pet Butler Service
- Wheelchair Access
- Covered Patio/Balcony
- Efficient Appliances
- LVT Flooring
- Secured Clubhouse - Bluetooth Access
- Lobby Lounge Overlook
- Places To Eat 1 mile from ParkView
- Secured Buildings - Code Access
- Washer/Dryer
- Air Conditioning
- Ceiling Fans
- Fireplace
- Dishwasher
- Disposal
- Granite Countertops
- Kitchen
- Microwave
- Refrigerator
- Carpet
- Vinyl Flooring
- Office
- Walk-In Closets
- Window Coverings
- Balcony
- Patio
| Monday | 10am - 4pm |
|---|---|
| Tuesday | 10am - 4pm |
| Wednesday | 10am - 4pm |
| Thursday | 10am - 4pm |
| Friday | 10am - 4pm |
| Saturday | Closed |
| Sunday | Closed |
Roughly thirty minutes southwest of Kansas City, all of the larger city’s attractions and amenities are very easily accessible for residents of Olathe apartments. The crime rate is considerably lower than both the state and national averages, and residents have access to several high-performing schools. Thirty city parks and two dozen neighborhood parks give residents ample space to spend time and play outside. Among the many public parks are Lake Olathe and Cedar Lake, popular destinations for boating, swimming, and just enjoying the scenery.
Learn more about living in Olathe| Colleges & Universities | Distance | ||
|---|---|---|---|
| Colleges & Universities | Distance | ||
| Drive: | 12 min | 5.1 mi | |
| Drive: | 16 min | 7.9 mi | |
| Drive: | 27 min | 17.1 mi | |
| Drive: | 33 min | 23.1 mi |
 The GreatSchools Rating helps parents compare schools within a state based on a variety of school quality indicators and provides a helpful picture of how effectively each school serves all of its students. Ratings are on a scale of 1 (below average) to 10 (above average) and can include test scores, college readiness, academic progress, advanced courses, equity, discipline and attendance data. We also advise parents to visit schools, consider other information on school performance and programs, and consider family needs as part of the school selection process.
The GreatSchools Rating helps parents compare schools within a state based on a variety of school quality indicators and provides a helpful picture of how effectively each school serves all of its students. Ratings are on a scale of 1 (below average) to 10 (above average) and can include test scores, college readiness, academic progress, advanced courses, equity, discipline and attendance data. We also advise parents to visit schools, consider other information on school performance and programs, and consider family needs as part of the school selection process.
View GreatSchools Rating Methodology
Transportation options available in Olathe include Crossroads On Main At 19Th St Sb, located 21.9 miles from Parkview Apartments. Parkview Apartments is near Kansas City International, located 41.4 miles or 52 minutes away.
| Transit / Subway | Distance | ||
|---|---|---|---|
| Transit / Subway | Distance | ||
| Drive: | 31 min | 21.9 mi | |
| Drive: | 32 min | 22.1 mi | |
| Drive: | 32 min | 22.3 mi | |
| Drive: | 32 min | 22.3 mi | |
| Drive: | 32 min | 22.5 mi |
| Commuter Rail | Distance | ||
|---|---|---|---|
| Commuter Rail | Distance | ||
|
|
Drive: | 33 min | 22.3 mi |
|
|
Drive: | 37 min | 27.9 mi |
|
|
Drive: | 39 min | 28.3 mi |
|
|
Drive: | 46 min | 33.0 mi |
| Airports | Distance | ||
|---|---|---|---|
| Airports | Distance | ||
|
Kansas City International
|
Drive: | 52 min | 41.4 mi |
Time and distance from Parkview Apartments.
| Shopping Centers | Distance | ||
|---|---|---|---|
| Shopping Centers | Distance | ||
| Drive: | 5 min | 1.8 mi | |
| Drive: | 4 min | 1.9 mi | |
| Drive: | 4 min | 1.9 mi |
| Parks and Recreation | Distance | ||
|---|---|---|---|
| Parks and Recreation | Distance | ||
|
Ernie Miller Nature Center
|
Walk: | 19 min | 1.0 mi |
|
Mahaffie Stagecoach Stop & Farm
|
Drive: | 8 min | 3.4 mi |
|
Olathe Prairie Center
|
Drive: | 9 min | 4.6 mi |
|
Shawnee Mission Park
|
Drive: | 22 min | 11.4 mi |
|
Kill Creek Park
|
Drive: | 24 min | 14.5 mi |
| Hospitals | Distance | ||
|---|---|---|---|
| Hospitals | Distance | ||
| Drive: | 8 min | 4.3 mi | |
| Drive: | 12 min | 5.4 mi | |
| Drive: | 12 min | 5.7 mi |
| Military Bases | Distance | ||
|---|---|---|---|
| Military Bases | Distance | ||
| Drive: | 52 min | 34.2 mi |
Property Ratings at Parkview Apartments
It's a nice place to live but way overpriced and the lease terms will suck up your deposit. Example...They tell you not to fix holes in the wall then charge $150 for touch up painting. $325 to clean $40 new toilet seat You must clean carpets before moving out and use a pet treatment or they will charge for that. If you like being charged...move in here. They sent out an email they will charge a fine If you have a BBQ on your patio(just storing one). I got another email that threatened to fine me because my neighbors weren't cleaning up after their dogs and because of that they threatened to fine everyone with an animal in the building. More ridiculous rules than I could keep track of. Not too many people extend their lease because their is no value or reason to stay.
You May Also Like
Parkview Apartments has one to two bedrooms with rent ranges from $1,325/mo. to $1,950/mo.
Yes, to view the floor plan in person, please schedule a personal tour.
Similar Rentals Nearby
What Are Walk Score®, Transit Score®, and Bike Score® Ratings?
Walk Score® measures the walkability of any address. Transit Score® measures access to public transit. Bike Score® measures the bikeability of any address.
What is a Sound Score Rating?
A Sound Score Rating aggregates noise caused by vehicle traffic, airplane traffic and local sources
