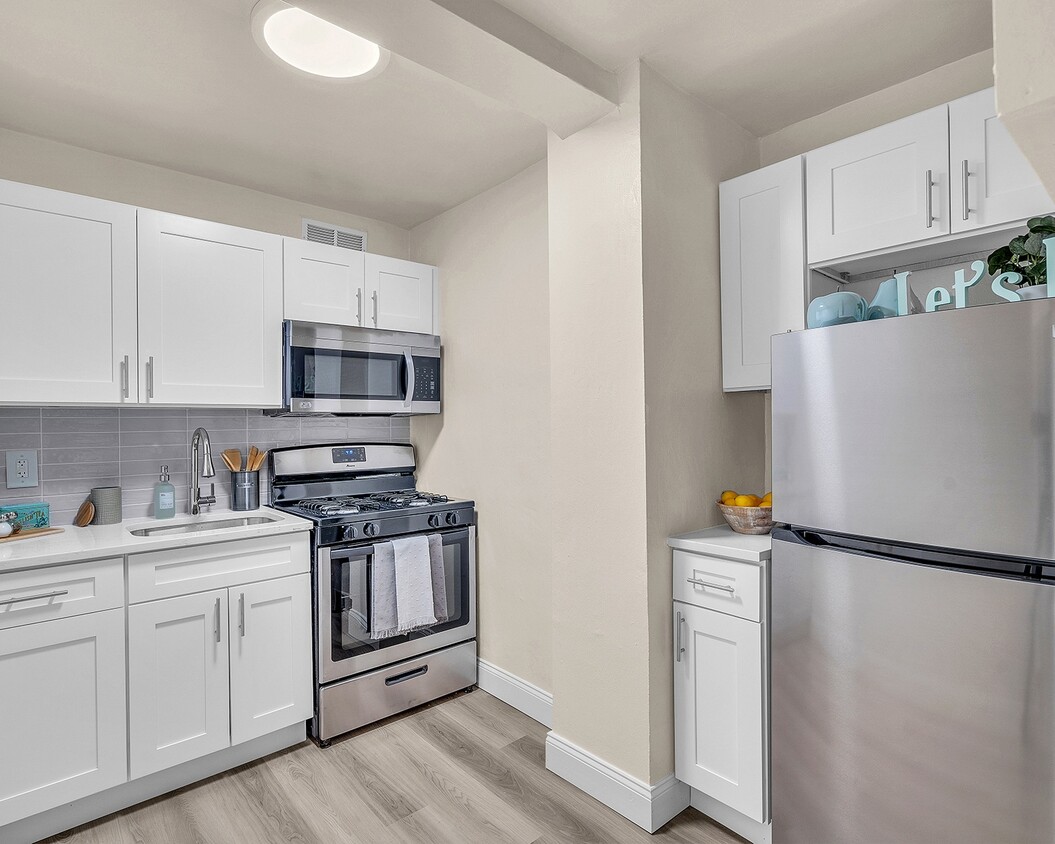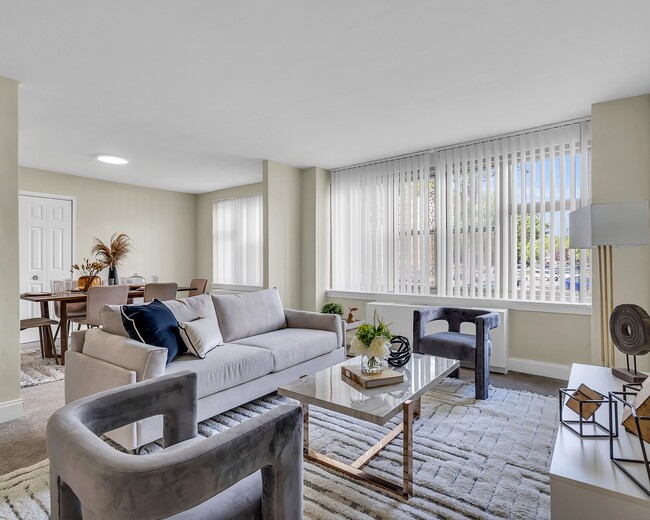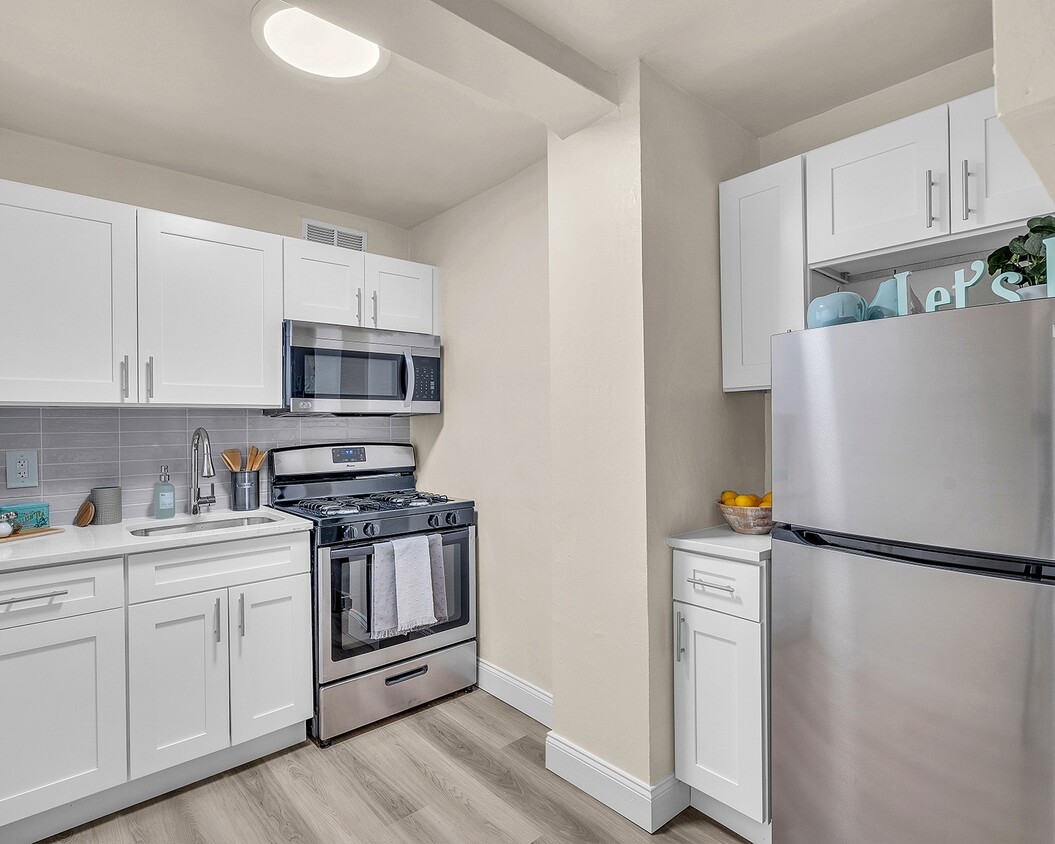-
Monthly Rent
$1,298 - $1,747
-
Bedrooms
Studio - 3 bd
-
Bathrooms
1 - 2 ba
-
Square Feet
390 - 1,768 sq ft
Pricing & Floor Plans
-
Unit A0401price $1,310square feet 600availibility Now
-
Unit A0105price $1,310square feet 600availibility Jun 30
-
Unit B0823price $1,320square feet 602availibility Now
-
Unit B0923price $1,320square feet 602availibility May 7
-
Unit C0423price $1,320square feet 602availibility Jun 30
-
Unit C0108price $1,332square feet 571availibility Now
-
Unit C0206price $1,332square feet 571availibility Now
-
Unit D0715price $1,332square feet 571availibility Now
-
Unit D1012price $1,343square feet 528availibility Now
-
Unit B0312price $1,343square feet 528availibility Jun 30
-
Unit D0912price $1,343square feet 528availibility Jun 30
-
Unit C0628price $1,361square feet 592availibility Now
-
Unit B0528price $1,361square feet 592availibility Now
-
Unit D0928price $1,361square feet 592availibility Jun 30
-
Unit D0621price $1,368square feet 580availibility Now
-
Unit D0421price $1,368square feet 580availibility Now
-
Unit D0521price $1,368square feet 580availibility Now
-
Unit A0220price $1,376square feet 594availibility Now
-
Unit B0501price $1,376square feet 594availibility Jun 30
-
Unit C0507price $1,468square feet 652availibility Now
-
Unit D0607price $1,468square feet 652availibility Now
-
Unit B0307price $1,468square feet 652availibility Now
-
Unit D0614price $1,482square feet 809availibility Now
-
Unit C0214price $1,482square feet 809availibility Now
-
Unit C0914price $1,482square feet 809availibility Now
-
Unit D0427price $1,298square feet 510availibility Jun 30
-
Unit C0605price $1,644square feet 743availibility Now
-
Unit B0805price $1,644square feet 743availibility Now
-
Unit D0319price $1,644square feet 743availibility Jun 30
-
Unit D0104price $1,747square feet 884availibility Now
-
Unit B0103price $1,747square feet 884availibility Now
-
Unit D0103price $1,747square feet 884availibility Now
-
Unit A0401price $1,310square feet 600availibility Now
-
Unit A0105price $1,310square feet 600availibility Jun 30
-
Unit B0823price $1,320square feet 602availibility Now
-
Unit B0923price $1,320square feet 602availibility May 7
-
Unit C0423price $1,320square feet 602availibility Jun 30
-
Unit C0108price $1,332square feet 571availibility Now
-
Unit C0206price $1,332square feet 571availibility Now
-
Unit D0715price $1,332square feet 571availibility Now
-
Unit D1012price $1,343square feet 528availibility Now
-
Unit B0312price $1,343square feet 528availibility Jun 30
-
Unit D0912price $1,343square feet 528availibility Jun 30
-
Unit C0628price $1,361square feet 592availibility Now
-
Unit B0528price $1,361square feet 592availibility Now
-
Unit D0928price $1,361square feet 592availibility Jun 30
-
Unit D0621price $1,368square feet 580availibility Now
-
Unit D0421price $1,368square feet 580availibility Now
-
Unit D0521price $1,368square feet 580availibility Now
-
Unit A0220price $1,376square feet 594availibility Now
-
Unit B0501price $1,376square feet 594availibility Jun 30
-
Unit C0507price $1,468square feet 652availibility Now
-
Unit D0607price $1,468square feet 652availibility Now
-
Unit B0307price $1,468square feet 652availibility Now
-
Unit D0614price $1,482square feet 809availibility Now
-
Unit C0214price $1,482square feet 809availibility Now
-
Unit C0914price $1,482square feet 809availibility Now
-
Unit D0427price $1,298square feet 510availibility Jun 30
-
Unit C0605price $1,644square feet 743availibility Now
-
Unit B0805price $1,644square feet 743availibility Now
-
Unit D0319price $1,644square feet 743availibility Jun 30
-
Unit D0104price $1,747square feet 884availibility Now
-
Unit B0103price $1,747square feet 884availibility Now
-
Unit D0103price $1,747square feet 884availibility Now
About Parkview Towers
Welcome to the newly renovated Parkview Towers, where soaring high-rise living and modern luxury converge. One of the only rental communities in West Collingswood, NJ, Parkview strikes that perfect zen of suburban tranquility and cosmopolitan sophistication. Our completely transformed community offers an elevated lifestyle experience, featuring studio, 1-, 2-, and 3- BR units with expansive balconies and refined finishes. Each thoughtfully redesigned home showcases contemporary kitchens with granite countertops, stainless steel appliances, and generous closets.Resort-inspired amenities reflect a new standard of excellence, from the sparkling pool to the state-of-the-art fitness center. Residents enjoy the perfect blend of outdoor living with our tennis court, bark park, outdoor lounge, and grilling station. With garage parking, car charging stations, and a prime location just minutes from both Philadelphia and Trenton, Parkview Towers represents the future of suburban luxury living.
Parkview Towers is an apartment community located in Camden County and the 08107 ZIP Code. This area is served by the Collingswood Public attendance zone.
Unique Features
- Bark Park
- Brand New Grilling Stations
- Large Balcony
- Oversized Closets
- Spacious Open Floor Plan
- Bike Share
- Minutes to Center-City Philadelphia
- Ninth Floor
- Breakfast Bar
- Fur Friends Welcome
- Newly Renovated Apartments!
- First Floor
- Modern Bathrooms
- $0 Security Deposit
- 24/7 Emergency Maintenance Service
- Electric Car Chargers
- Garage and Surface Parking
Contact
Video Tours
Can't make it to the community? This community offers online virtual tours for prospective residents.
Community Amenities
Pool
Fitness Center
Laundry Facilities
Elevator
Playground
Clubhouse
Controlled Access
Business Center
Property Services
- Package Service
- Laundry Facilities
- Controlled Access
- Maintenance on site
- Property Manager on Site
- On-Site Retail
- Online Services
- Pet Play Area
- Public Transportation
Shared Community
- Elevator
- Business Center
- Clubhouse
- Lounge
Fitness & Recreation
- Fitness Center
- Pool
- Playground
- Tennis Court
- Putting Greens
- Walking/Biking Trails
Outdoor Features
- Courtyard
- Grill
- Dog Park
Apartment Features
Air Conditioning
Dishwasher
High Speed Internet Access
Granite Countertops
- High Speed Internet Access
- Air Conditioning
- Heating
- Cable Ready
- Security System
- Dishwasher
- Granite Countertops
- Stainless Steel Appliances
- Kitchen
- Microwave
- Oven
- Range
- Refrigerator
- Carpet
- Vinyl Flooring
- Office
- Balcony
- Patio
Fees and Policies
The fees below are based on community-supplied data and may exclude additional fees and utilities.
- Dogs Allowed
-
Monthly pet rent$50
-
One time Fee$350
-
Pet deposit$0
-
Weight limit40 lb
-
Pet Limit2
- Cats Allowed
-
Monthly pet rent$50
-
One time Fee$350
-
Pet deposit$0
-
Weight limit40 lb
-
Pet Limit2
-
Comments:Max no of pets is 2. (2 cats, 2 dogs, 1 cat and 1 dog)
- Parking
-
Surface LotOpen unassigned parking is available for no cost.--
-
Other--
-
GarageAssigned underground garage parking is available for $75/month!--
Details
Lease Options
-
12
-
Short term lease
Property Information
-
Built in 1950
-
1030 units/10 stories
- Package Service
- Laundry Facilities
- Controlled Access
- Maintenance on site
- Property Manager on Site
- On-Site Retail
- Online Services
- Pet Play Area
- Public Transportation
- Elevator
- Business Center
- Clubhouse
- Lounge
- Courtyard
- Grill
- Dog Park
- Fitness Center
- Pool
- Playground
- Tennis Court
- Putting Greens
- Walking/Biking Trails
- Bark Park
- Brand New Grilling Stations
- Large Balcony
- Oversized Closets
- Spacious Open Floor Plan
- Bike Share
- Minutes to Center-City Philadelphia
- Ninth Floor
- Breakfast Bar
- Fur Friends Welcome
- Newly Renovated Apartments!
- First Floor
- Modern Bathrooms
- $0 Security Deposit
- 24/7 Emergency Maintenance Service
- Electric Car Chargers
- Garage and Surface Parking
- High Speed Internet Access
- Air Conditioning
- Heating
- Cable Ready
- Security System
- Dishwasher
- Granite Countertops
- Stainless Steel Appliances
- Kitchen
- Microwave
- Oven
- Range
- Refrigerator
- Carpet
- Vinyl Flooring
- Office
- Balcony
- Patio
| Monday | 9am - 5pm |
|---|---|
| Tuesday | 9am - 7pm |
| Wednesday | 9am - 7pm |
| Thursday | 9am - 5pm |
| Friday | 9am - 5pm |
| Saturday | Closed |
| Sunday | 11am - 4pm |
Cherry Hill is a close-knit community located 8 miles southeast of Philadelphia. Haddonfield, its neighbor immediately south, creates the border between the two towns. With a preserved historic district teeming with Victorian, colonial and federal-period houses, it's no wonder that Philadelphia Magazine chose Haddonfield as one of the best places to live in the Delaware Valley.
The close proximity to the city combined with safe neighborhoods, excellent school systems, and all the charm living in a historic town brings, checking out the area is a no-brainer to those contemplating a move in the area.
Learn more about living in Cherry Hill/Haddonfield| Colleges & Universities | Distance | ||
|---|---|---|---|
| Colleges & Universities | Distance | ||
| Drive: | 6 min | 3.4 mi | |
| Drive: | 7 min | 3.8 mi | |
| Drive: | 12 min | 6.2 mi | |
| Drive: | 13 min | 6.8 mi |
 The GreatSchools Rating helps parents compare schools within a state based on a variety of school quality indicators and provides a helpful picture of how effectively each school serves all of its students. Ratings are on a scale of 1 (below average) to 10 (above average) and can include test scores, college readiness, academic progress, advanced courses, equity, discipline and attendance data. We also advise parents to visit schools, consider other information on school performance and programs, and consider family needs as part of the school selection process.
The GreatSchools Rating helps parents compare schools within a state based on a variety of school quality indicators and provides a helpful picture of how effectively each school serves all of its students. Ratings are on a scale of 1 (below average) to 10 (above average) and can include test scores, college readiness, academic progress, advanced courses, equity, discipline and attendance data. We also advise parents to visit schools, consider other information on school performance and programs, and consider family needs as part of the school selection process.
View GreatSchools Rating Methodology
Transportation options available in Collingswood include Collingswood, located 1.2 miles from Parkview Towers. Parkview Towers is near Philadelphia International, located 11.9 miles or 22 minutes away, and Trenton Mercer, located 36.4 miles or 52 minutes away.
| Transit / Subway | Distance | ||
|---|---|---|---|
| Transit / Subway | Distance | ||
|
|
Drive: | 2 min | 1.2 mi |
|
|
Drive: | 3 min | 1.2 mi |
|
|
Drive: | 4 min | 2.3 mi |
|
|
Drive: | 6 min | 3.5 mi |
|
|
Drive: | 7 min | 3.6 mi |
| Commuter Rail | Distance | ||
|---|---|---|---|
| Commuter Rail | Distance | ||
|
|
Drive: | 7 min | 3.5 mi |
| Drive: | 10 min | 5.8 mi | |
|
|
Drive: | 12 min | 6.1 mi |
|
|
Drive: | 12 min | 6.6 mi |
|
|
Drive: | 16 min | 7.4 mi |
| Airports | Distance | ||
|---|---|---|---|
| Airports | Distance | ||
|
Philadelphia International
|
Drive: | 22 min | 11.9 mi |
|
Trenton Mercer
|
Drive: | 52 min | 36.4 mi |
Time and distance from Parkview Towers.
| Shopping Centers | Distance | ||
|---|---|---|---|
| Shopping Centers | Distance | ||
| Drive: | 2 min | 1.2 mi | |
| Drive: | 2 min | 1.2 mi | |
| Walk: | 35 min | 1.8 mi |
| Parks and Recreation | Distance | ||
|---|---|---|---|
| Parks and Recreation | Distance | ||
|
Camden Children's Garden
|
Drive: | 7 min | 3.7 mi |
|
Adventure Aquarium
|
Drive: | 9 min | 4.0 mi |
|
Croft Farm Nature Trail
|
Drive: | 8 min | 4.4 mi |
|
Erlton North Trails
|
Drive: | 9 min | 5.0 mi |
|
Gloria Dei Church National Historic Site
|
Drive: | 12 min | 7.0 mi |
| Hospitals | Distance | ||
|---|---|---|---|
| Hospitals | Distance | ||
| Drive: | 3 min | 1.5 mi | |
| Drive: | 6 min | 2.9 mi | |
| Drive: | 12 min | 6.2 mi |
| Military Bases | Distance | ||
|---|---|---|---|
| Military Bases | Distance | ||
| Drive: | 13 min | 7.0 mi |
Property Ratings at Parkview Towers
We have our downstairs neighbors constantly complaining about us. We can’t enjoy living here, because god forbid you make any noise. They keep telling the office that our dogs bark nonstop, false because they have shock collars and we have cameras. They say our dogs pee on the balcony, also false because we don’t let them out there. They said we’re throwing dirt on their balcony, we also had it thrown on ours, and we didn’t bother complaining. It’s basically at the point we’re being bullied, they’re lying about us and the office is believing them instead of coming to us. Why are we getting warnings and having to pay these fees when we aren’t doing anything. You’re just taking their word for everything. I do not recommend moving into this place. Your neighbors will ruin it for you
Leasing agent Destinie was very helpful and made everything easy
Very well manored and helpful at every turn great experience
Jacqueline, who toured and assisted me with finding the right apartment, was fantastic. Straightforward and positive at all times. Helped me with all my questions and got me signed up for a space. Although, the hallways need work done, the unit itself looks great.
I recently moved in an realized my bathroom bathtub had no stopper.When i placed an emergency request the technician came in after 3weeks n promised me he would be back the following day with a new bathtub stopper.It's now been a month n i never saw him again.Instead i received an email that he had closed the work order,yet no service offered to date
The picture aren’t real. Management is a joke. Elevators always breaking down. You can find any drug you want in any building. Any 5 star review is fake!
I have lived here for the past five years with the three landlords; I found the new owners making good progress and changing the place for real. Jessica, the manager, is one of the kindest people I have ever met. She will listen to you and work with you to handle whatever issue.
Property Manager at Parkview Towers, Responded To This Review
Thank you for taking the time to leave us a review and for sharing that the upgrades are making a difference! We appreciate your feedback!
Parkview Towers Photos
-
Parkview Towers
-
700 W Browning Rd
-
-
-
-
-
-
-
Models
-
Studio
-
1 Bedroom
-
1 Bedroom
-
1 Bedroom
-
1 Bedroom
-
1 Bedroom
Nearby Apartments
Within 50 Miles of Parkview Towers
View More Communities-
The Irvine
780 S 52nd St
Philadelphia, PA 19143
1-3 Br $1,625-$1,975 8.0 mi
-
PREMIER @ CITY LINE
6100 City Ave
Philadelphia, PA 19131
1-3 Br $1,699-$2,554 10.4 mi
-
Waterside Apartments
9503 State Rd
Philadelphia, PA 19114
1-2 Br $1,425-$2,225 10.8 mi
-
Chestnut Hill Village Apartments
7715 Crittenden St
Philadelphia, PA 19118
1-3 Br $1,454-$2,666 12.8 mi
-
Rushwood Apartments
10825 E Keswick Rd
Philadelphia, PA 19154
1-2 Br $1,499-$1,964 12.8 mi
-
Townhomes at Gateway
3228 Bristol Rd
Bensalem, PA 19020
2-3 Br $1,994-$2,389 17.1 mi
Parkview Towers has studios to three bedrooms with rent ranges from $1,298/mo. to $1,747/mo.
You can take a virtual tour of Parkview Towers on Apartments.com.
Parkview Towers is in Cherry Hill/Haddonfield in the city of Collingswood. Here you’ll find three shopping centers within 1.8 miles of the property. Five parks are within 7.0 miles, including Camden Children's Garden, Adventure Aquarium, and Croft Farm Nature Trail.
Statewide service is free, confidential, multilingual and always open. Three easy ways to reach Social Services in NJ: Dial 2-1-1; text your zip code to 898-211; or chat at https://www.nj211.org
What Are Walk Score®, Transit Score®, and Bike Score® Ratings?
Walk Score® measures the walkability of any address. Transit Score® measures access to public transit. Bike Score® measures the bikeability of any address.
What is a Sound Score Rating?
A Sound Score Rating aggregates noise caused by vehicle traffic, airplane traffic and local sources










