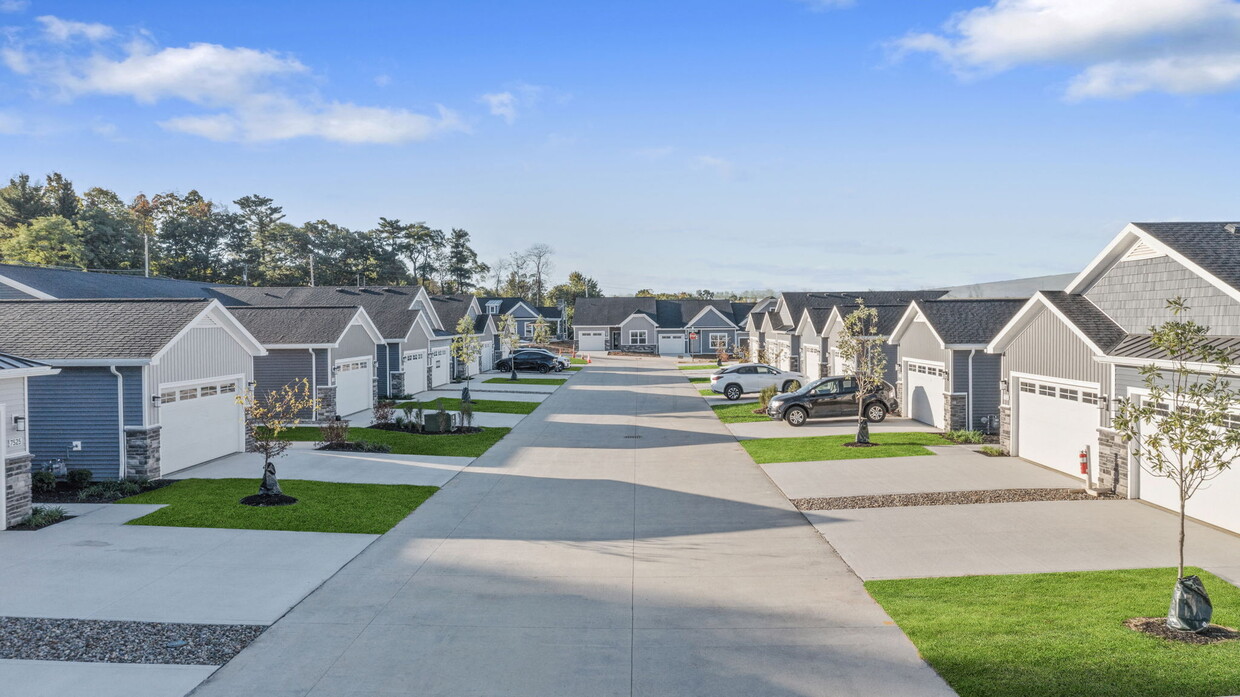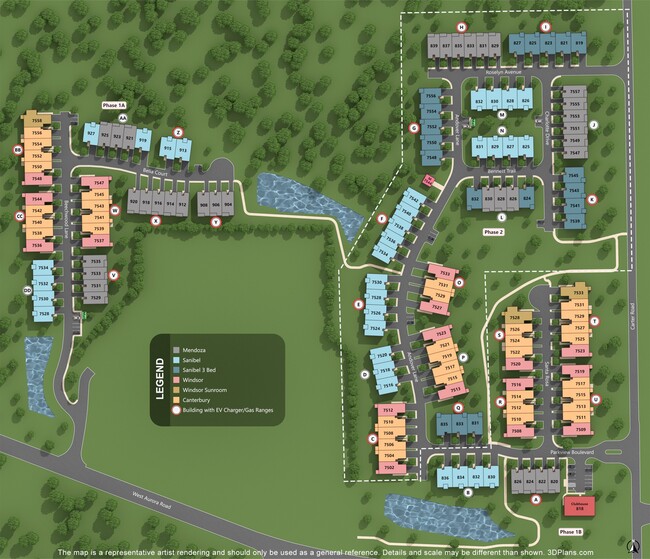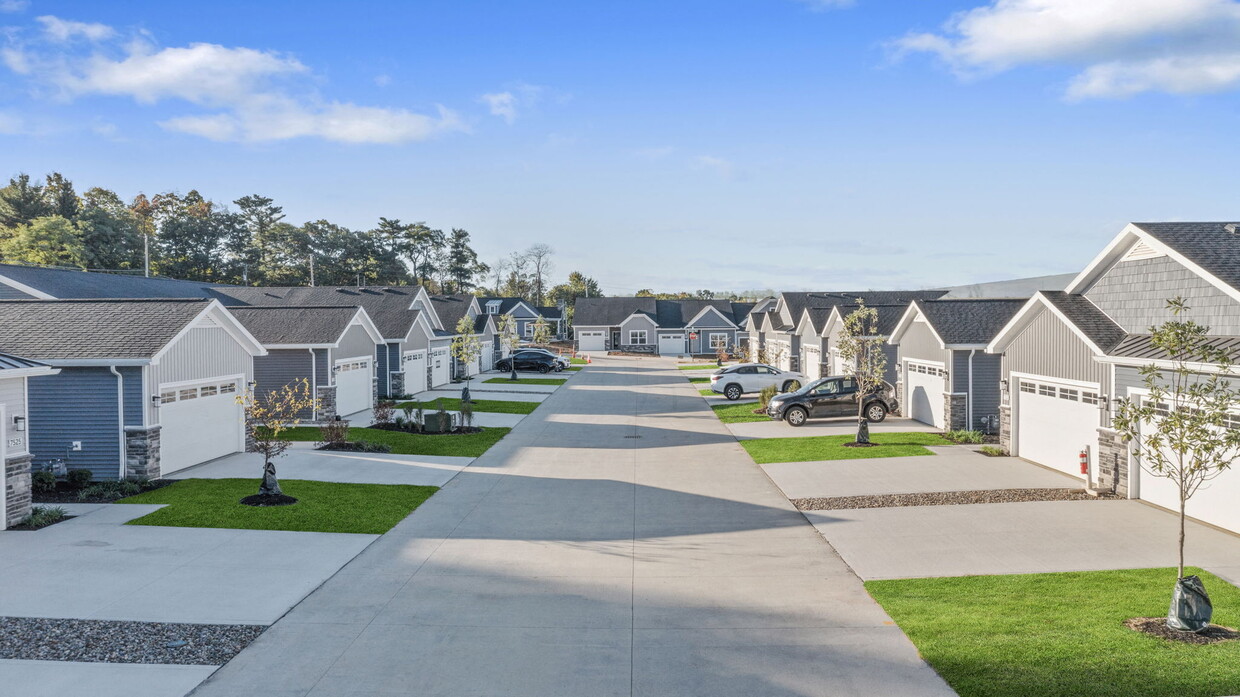-
Monthly Rent
$2,245 - $2,695
-
Bedrooms
2 - 3 bd
-
Bathrooms
2 ba
-
Square Feet
1,293 - 1,567 sq ft
Pricing & Floor Plans
-
Unit 7554BBprice $2,385square feet 1,293availibility Apr 29
-
Unit 7538CCprice $2,400square feet 1,293availibility May 21
-
Unit 7542CCprice $2,400square feet 1,293availibility May 21
-
Unit 7531Vprice $2,285square feet 1,366availibility May 7
-
Unit 7533Vprice $2,300square feet 1,366availibility May 7
-
Unit 7529Vprice $2,450square feet 1,366availibility May 7
-
Unit 7548BBprice $2,675square feet 1,322availibility Jun 18
-
Unit 7554BBprice $2,385square feet 1,293availibility Apr 29
-
Unit 7538CCprice $2,400square feet 1,293availibility May 21
-
Unit 7542CCprice $2,400square feet 1,293availibility May 21
-
Unit 7531Vprice $2,285square feet 1,366availibility May 7
-
Unit 7533Vprice $2,300square feet 1,366availibility May 7
-
Unit 7529Vprice $2,450square feet 1,366availibility May 7
-
Unit 7548BBprice $2,675square feet 1,322availibility Jun 18
About Parkview Villas I
NOW OPEN - LEASE TODAY! Discover the perfect blend of comfort and convenience at Parkview Villas, nestled within the charming community of Sagamore Hills, OH. Designed with those aged 55 and over in mind, our spacious two-bedroom ranch-style apartments offer a welcoming retreat, complete with attached one- and two-car garages for effortless accessibility. Immerse yourself in upscale living with contemporary finishes, all within a serene neighborhood brimming with life's essentials just moments away. Parkview Villas operates as a 55+ community. With this, at least 80% of the occupied apartment homes must be occupied by at least one resident who is 55 years of age or older. The remaining 20% of the apartment homes may be occupied by persons under 55. Parkview Villas is under construction, and images and amenities of apartments, buildings, and grounds are representative depictions of the planned community but are subject to change during construction.
Parkview Villas I is an apartment community located in Summit County and the 44067 ZIP Code. This area is served by the Nordonia Hills City attendance zone.
Unique Features
- 24-Hour Emergency Maintenance
- Maintenance Free Living
- All Ranch-style Apartments
- Attached One and Two-Car Garages
- Covered or Screened Patios (select units)
- Professional On-Site Management Team
- Centralized EV Charging Station
- One and Two-Car Attached Garages
- Private Patio
- Stainless Steel Appliances and Quartz Counters
- Walking Trails
- Modern Finishes
- Dog Wash Area
- Gas Range / EV Compatible (select units)
- State-of-the-Art Fitness Center
- Walk-in Kitchen Pantry
- Clubhouse Lounge with Indoor/Outdoor Fireplace
- Clubhouse with Culinary Demonstration Kitchen
- Curbside Trash Pickup
- Grilling Stations and Gas Fire Pits
- Screened Patio Option (select units)
- Single story living
- Covered Clubhouse Patio
- Fireplaces (select units)
Community Amenities
Fitness Center
Clubhouse
Grill
Trash Pickup - Curbside
- Maintenance on site
- Property Manager on Site
- Trash Pickup - Curbside
- Renters Insurance Program
- Online Services
- Planned Social Activities
- Pet Washing Station
- EV Charging
- Clubhouse
- Lounge
- Fitness Center
- Walking/Biking Trails
- Grill
- Picnic Area
- Pond
Apartment Features
Air Conditioning
Dishwasher
Washer/Dryer Hookup
Hardwood Floors
Walk-In Closets
Island Kitchen
Microwave
Refrigerator
Highlights
- Washer/Dryer Hookup
- Air Conditioning
- Heating
- Ceiling Fans
- Cable Ready
- Double Vanities
- Tub/Shower
- Fireplace
Kitchen Features & Appliances
- Dishwasher
- Disposal
- Ice Maker
- Stainless Steel Appliances
- Pantry
- Island Kitchen
- Eat-in Kitchen
- Kitchen
- Microwave
- Oven
- Range
- Refrigerator
- Freezer
- Quartz Countertops
Model Details
- Hardwood Floors
- Carpet
- Dining Room
- Sunroom
- Views
- Walk-In Closets
- Window Coverings
- Large Bedrooms
- Patio
- Lawn
Fees and Policies
The fees below are based on community-supplied data and may exclude additional fees and utilities.
- Monthly Utilities & Services
-
High Speed Internet Access$55
-
Washer/Dryer RentalFull-Size Washer/Dryer available for rent upon request.$50
- One-Time Move-In Fees
-
Administrative Fee$250
-
Application Fee$75
- Dogs Allowed
-
Monthly pet rent$40
-
One time Fee$300
-
Pet deposit$0
-
Pet Limit3
-
Restrictions:Some breed restrictions apply.
-
Comments:1 Pet-$40/mo, 2 Pets-$60/mo, 3 Pets-$80/mo
- Cats Allowed
-
Monthly pet rent$40
-
One time Fee$300
-
Pet deposit$0
-
Pet Limit3
-
Restrictions:Some breed restrictions apply.
-
Comments:1 Pet-$40/mo, 2 Pets-$60/mo, 3 Pets-$80/mo
- Parking
-
Other--
-
Garage - Attached1 or 2-car garages included with each apartment home. Limited additional driveway parking available.--Assigned Parking
Details
Lease Options
-
6, 7, 8, 9, 10, 11, 12, 13, 14, 15
Property Information
-
Built in 2024
-
140 units/1 story
Specialty Housing Details
-
This property is intended and operated in accordance with the Housing for Older Persons provisions of the Fair Housing Act.
- Maintenance on site
- Property Manager on Site
- Trash Pickup - Curbside
- Renters Insurance Program
- Online Services
- Planned Social Activities
- Pet Washing Station
- EV Charging
- Clubhouse
- Lounge
- Grill
- Picnic Area
- Pond
- Fitness Center
- Walking/Biking Trails
- 24-Hour Emergency Maintenance
- Maintenance Free Living
- All Ranch-style Apartments
- Attached One and Two-Car Garages
- Covered or Screened Patios (select units)
- Professional On-Site Management Team
- Centralized EV Charging Station
- One and Two-Car Attached Garages
- Private Patio
- Stainless Steel Appliances and Quartz Counters
- Walking Trails
- Modern Finishes
- Dog Wash Area
- Gas Range / EV Compatible (select units)
- State-of-the-Art Fitness Center
- Walk-in Kitchen Pantry
- Clubhouse Lounge with Indoor/Outdoor Fireplace
- Clubhouse with Culinary Demonstration Kitchen
- Curbside Trash Pickup
- Grilling Stations and Gas Fire Pits
- Screened Patio Option (select units)
- Single story living
- Covered Clubhouse Patio
- Fireplaces (select units)
- Washer/Dryer Hookup
- Air Conditioning
- Heating
- Ceiling Fans
- Cable Ready
- Double Vanities
- Tub/Shower
- Fireplace
- Dishwasher
- Disposal
- Ice Maker
- Stainless Steel Appliances
- Pantry
- Island Kitchen
- Eat-in Kitchen
- Kitchen
- Microwave
- Oven
- Range
- Refrigerator
- Freezer
- Quartz Countertops
- Hardwood Floors
- Carpet
- Dining Room
- Sunroom
- Views
- Walk-In Closets
- Window Coverings
- Large Bedrooms
- Patio
- Lawn
| Monday | 10am - 6pm |
|---|---|
| Tuesday | 10am - 6pm |
| Wednesday | 10am - 6pm |
| Thursday | 10am - 6pm |
| Friday | 10am - 6pm |
| Saturday | 10am - 4pm |
| Sunday | Closed |
Located 30 minutes south of Cleveland, Sagamore Hills is nestled beside the Cuyahoga Valley National Park. Sagamore Hills is dominated by luxuriant, bountiful green space and beautiful housing options. In fact, 95 percent of Sagamore is dedicated to residential property. Residents and visitors alike frequent Cuyahoga Valley National Park to experience outstanding outdoor recreation opportunities or admire the array of flora and fauna in the park. Sagamore Hills is also home to Brandywine Ski and Polar Blast Snow Tubing. Of course, renters are attracted to natural beauty found right around town, but apartment hunters also love the affordable housing prices. Residents with children love that they have easy access to great schools and kid-friendly activities. If you want to live in a wooded area with quick access to hiking trails and other outdoor activities, Sagamore Hill is ideal.
Learn more about living in Sagamore Hills| Colleges & Universities | Distance | ||
|---|---|---|---|
| Colleges & Universities | Distance | ||
| Drive: | 25 min | 13.3 mi | |
| Drive: | 28 min | 13.7 mi | |
| Drive: | 24 min | 14.1 mi | |
| Drive: | 31 min | 17.0 mi |
 The GreatSchools Rating helps parents compare schools within a state based on a variety of school quality indicators and provides a helpful picture of how effectively each school serves all of its students. Ratings are on a scale of 1 (below average) to 10 (above average) and can include test scores, college readiness, academic progress, advanced courses, equity, discipline and attendance data. We also advise parents to visit schools, consider other information on school performance and programs, and consider family needs as part of the school selection process.
The GreatSchools Rating helps parents compare schools within a state based on a variety of school quality indicators and provides a helpful picture of how effectively each school serves all of its students. Ratings are on a scale of 1 (below average) to 10 (above average) and can include test scores, college readiness, academic progress, advanced courses, equity, discipline and attendance data. We also advise parents to visit schools, consider other information on school performance and programs, and consider family needs as part of the school selection process.
View GreatSchools Rating Methodology
Transportation options available in Sagamore Hills include Warrensville (Blue Line), located 14.7 miles from Parkview Villas I. Parkview Villas I is near Cleveland-Hopkins International, located 22.7 miles or 37 minutes away, and Akron-Canton Regional, located 32.9 miles or 45 minutes away.
| Transit / Subway | Distance | ||
|---|---|---|---|
| Transit / Subway | Distance | ||
|
|
Drive: | 25 min | 14.7 mi |
|
|
Drive: | 26 min | 15.2 mi |
|
|
Drive: | 26 min | 15.5 mi |
|
|
Drive: | 26 min | 15.8 mi |
|
|
Drive: | 27 min | 16.2 mi |
| Commuter Rail | Distance | ||
|---|---|---|---|
| Commuter Rail | Distance | ||
| Drive: | 5 min | 2.0 mi | |
| Drive: | 12 min | 5.6 mi | |
| Drive: | 14 min | 6.0 mi | |
| Drive: | 17 min | 7.5 mi | |
| Drive: | 19 min | 8.1 mi |
| Airports | Distance | ||
|---|---|---|---|
| Airports | Distance | ||
|
Cleveland-Hopkins International
|
Drive: | 37 min | 22.7 mi |
|
Akron-Canton Regional
|
Drive: | 45 min | 32.9 mi |
Time and distance from Parkview Villas I.
| Shopping Centers | Distance | ||
|---|---|---|---|
| Shopping Centers | Distance | ||
| Walk: | 14 min | 0.8 mi | |
| Walk: | 17 min | 0.9 mi | |
| Drive: | 4 min | 1.9 mi |
| Parks and Recreation | Distance | ||
|---|---|---|---|
| Parks and Recreation | Distance | ||
|
Bike & Hike Trail (Brandywine Falls Access)
|
Drive: | 9 min | 4.3 mi |
|
Brecksville Nature Center
|
Drive: | 9 min | 4.8 mi |
|
Boston Mills/Brandywine Ski Resort
|
Drive: | 14 min | 5.9 mi |
|
Bedford Reservation
|
Drive: | 14 min | 6.0 mi |
|
Cuyahoga Valley National Park
|
Drive: | 14 min | 6.1 mi |
| Hospitals | Distance | ||
|---|---|---|---|
| Hospitals | Distance | ||
| Drive: | 9 min | 4.5 mi | |
| Drive: | 22 min | 9.8 mi | |
| Drive: | 23 min | 13.6 mi |
| Military Bases | Distance | ||
|---|---|---|---|
| Military Bases | Distance | ||
| Drive: | 90 min | 73.5 mi |
Parkview Villas I Photos
-
Parkview Villas I
-
-
-
-
-
-
-
-
Models
-
2 Bedrooms
-
2 Bedrooms
-
2 Bedrooms
-
2 Bedrooms
-
2 Bedrooms
-
2 Bedrooms
Nearby Apartments
Within 50 Miles of Parkview Villas I
View More Communities-
Woodbury Commons
6128 Stumph Rd
Parma, OH 44130
2 Br $1,454-$1,824 11.9 mi
-
The Villas at Maplewood
6750 Maplewood Rd
Parma Heights, OH 44130
2-3 Br $2,610 11.9 mi
-
The Villas at Brookview
13957 Pemberton Dr
Brookpark, OH 44142
2-3 Br $2,495-$2,525 13.1 mi
-
Hamilton House
250 Chatham Way
Mayfield Heights, OH 44124
2 Br $1,538-$2,382 16.3 mi
-
Fairview Village
20000 Lorain Rd
Fairview Park, OH 44126
2-3 Br $1,119-$1,854 16.9 mi
-
Castlewood Apartments
17600 Detroit Ave
Lakewood, OH 44107
2-3 Br $2,138-$4,731 17.5 mi
Parkview Villas I has two to three bedrooms with rent ranges from $2,245/mo. to $2,695/mo.
Yes, to view the floor plan in person, please schedule a personal tour.
What Are Walk Score®, Transit Score®, and Bike Score® Ratings?
Walk Score® measures the walkability of any address. Transit Score® measures access to public transit. Bike Score® measures the bikeability of any address.
What is a Sound Score Rating?
A Sound Score Rating aggregates noise caused by vehicle traffic, airplane traffic and local sources








