Parkvue 3
1360 Danforth Rd,
Toronto,
ON
M1J 1G4
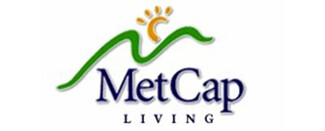
-
Monthly Rent
C$2,315 - C$2,928
-
Bedrooms
2 - 3 bd
-
Bathrooms
1 - 1.5 ba
-
Square Feet
980 - 1,215 sq ft

Pricing & Floor Plans
About Parkvue 3
Virtual Open House: View our units by clicking the virtual tour link, schedule a video tour or make an appointment for in person viewing. . Please visit our leasing office at 1350 Danforth Rd.City living in a park setting. 1360 Danforth Road in Scarborough is set in an established residential neighbourhood adjacent to Knob Hill Park and connected to the expansive West Highland Creek Parklands. Parkvue is linked to the city via direct TTC bus access to the Warden Subway Station, Eglinton Go Train Station, and to the nearby Scarborough Town Centre. Neighbourhood retail is located across the street, grocery supermarket, convenience retail and service are available on Danforth Road, Eglinton and Lawrence, Scarborough Hospital is nearby and public schools are within easy walking distance. This is a community that enjoys all the conveniences of city living. 1360 Danforth has modern open concept layouts, stunning, newly renovated kitchens with stainless steel appliances including dishwasher and microwave. Chic bathrooms and balconies make these the perfect suites for your family. Laundry and indoor and outdoor parking are available in the building and our professional and friendly on-site staff are always happy to help. Photos and 360 Virtual Tour for reference only, which give a general sense of unit layouts and finishes. Please schedule a personalized video call or tour to view available units and amenities by calling, texting or emailing our leasing agents.The safest way to find your new home. On-line options available at all properties for ease of rental payments, maintenance requests, and communication with property management – all accessible from your preferred personal device. Virtual Tour | 1 Bedroom | 2 Bedrooms | 3 Bedrooms | Maps
Parkvue 3 is an apartment located in Toronto, ON and the M1J 1G4 Postal Code. This listing has rentals from C$2315
Contact
Community Amenities
- Laundry Facilities
- Property Manager on Site
- Elevator
Apartment Features
Dishwasher
Microwave
Refrigerator
Stainless Steel Appliances
- Dishwasher
- Stainless Steel Appliances
- Kitchen
- Microwave
- Oven
- Range
- Refrigerator
- Office
- Balcony
Fees and Policies
The fees below are based on community-supplied data and may exclude additional fees and utilities.
- One-Time Move-In Fees
-
Administrative FeeC$0
-
Application FeeC$0
- Dogs Allowed
-
No fees required
- Cats Allowed
-
No fees required
Details
Utilities Included
-
Heat
Lease Options
-
12
Property Information
-
Built in 1970
-
173 units/15 stories
- Laundry Facilities
- Property Manager on Site
- Elevator
- Dishwasher
- Stainless Steel Appliances
- Kitchen
- Microwave
- Oven
- Range
- Refrigerator
- Office
- Balcony
| Monday | 10am - 6pm |
|---|---|
| Tuesday | 10am - 6pm |
| Wednesday | 10am - 6pm |
| Thursday | 10am - 6pm |
| Friday | 10am - 6pm |
| Saturday | Closed |
| Sunday | Closed |
Serving up equal portions of charm and sophistication, Toronto’s tree-filled neighbourhoods give way to quaint shops and restaurants in historic buildings, some of the tallest skyscrapers in Canada, and a dazzling waterfront lined with yacht clubs and sandy beaches.
During the summer, residents enjoy cycling the Waterfront Bike Trail or spending lazy afternoons at Balmy Beach Park. Commuting in the city is a breeze, even on the coldest days of winter, thanks to Toronto’s system of underground walkways known as the PATH. The path covers more than 30 kilometers and leads to shops, restaurants, six subway stations, and a variety of attractions.
You’ll have a wide selection of beautiful neighbourhoods to choose from as you look for your Toronto rental. If you want a busy neighbourhood filled with condos and corner cafes, Liberty Village might be the ideal location.
Learn more about living in Toronto| Colleges & Universities | Distance | ||
|---|---|---|---|
| Colleges & Universities | Distance | ||
| Drive: | 22 min | 14.4 km | |
| Drive: | 24 min | 17.9 km | |
| Drive: | 24 min | 17.9 km | |
| Drive: | 25 min | 18.7 km |
Transportation options available in Toronto include Kennedy Station - Subway Platform, located 3.4 kilometers from Parkvue 3. Parkvue 3 is near Billy Bishop Toronto City Airport, located 24.0 kilometers or 30 minutes away, and Toronto Pearson International, located 44.2 kilometers or 45 minutes away.
| Transit / Subway | Distance | ||
|---|---|---|---|
| Transit / Subway | Distance | ||
|
|
Drive: | 5 min | 3.4 km |
|
|
Drive: | 4 min | 3.4 km |
|
|
Drive: | 5 min | 3.7 km |
|
|
Drive: | 6 min | 4.2 km |
|
|
Drive: | 8 min | 6.0 km |
| Commuter Rail | Distance | ||
|---|---|---|---|
| Commuter Rail | Distance | ||
|
|
Drive: | 3 min | 2.0 km |
|
|
Drive: | 4 min | 2.5 km |
|
|
Drive: | 5 min | 3.4 km |
|
|
Drive: | 8 min | 5.7 km |
|
|
Drive: | 11 min | 7.6 km |
| Airports | Distance | ||
|---|---|---|---|
| Airports | Distance | ||
|
Billy Bishop Toronto City Airport
|
Drive: | 30 min | 24.0 km |
|
Toronto Pearson International
|
Drive: | 45 min | 44.2 km |
Time and distance from Parkvue 3.
| Shopping Centers | Distance | ||
|---|---|---|---|
| Shopping Centers | Distance | ||
| Walk: | 1 min | 0.1 km | |
| Walk: | 8 min | 0.7 km | |
| Walk: | 11 min | 1.0 km |
You May Also Like
Parkvue 3 has two to three bedrooms with rent ranges from C$2,315/mo. to C$2,928/mo.
Yes, to view the floor plan in person, please schedule a personal tour.
Similar Rentals Nearby
What Are Walk Score®, Transit Score®, and Bike Score® Ratings?
Walk Score® measures the walkability of any address. Transit Score® measures access to public transit. Bike Score® measures the bikeability of any address.
What is a Sound Score Rating?
A Sound Score Rating aggregates noise caused by vehicle traffic, airplane traffic and local sources
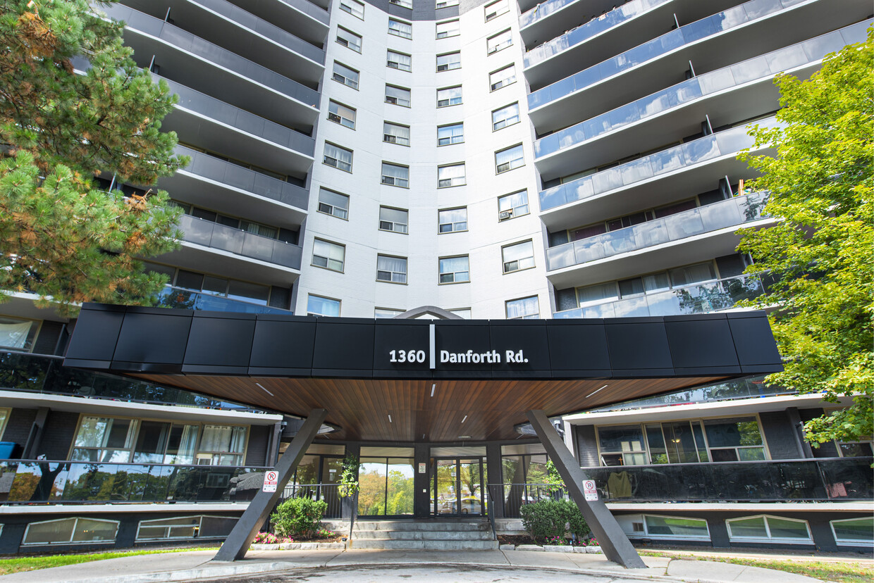
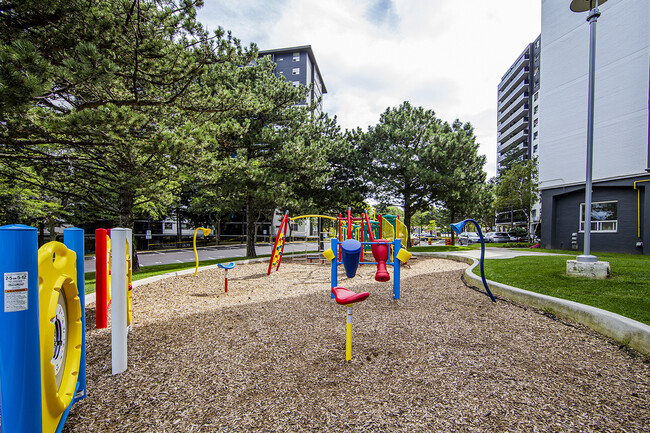


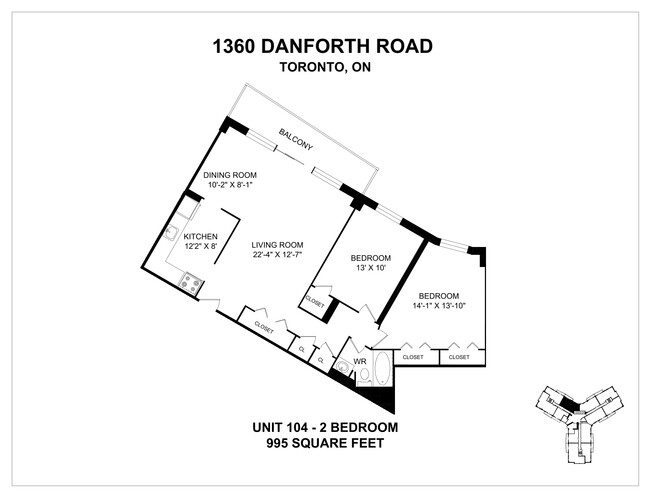
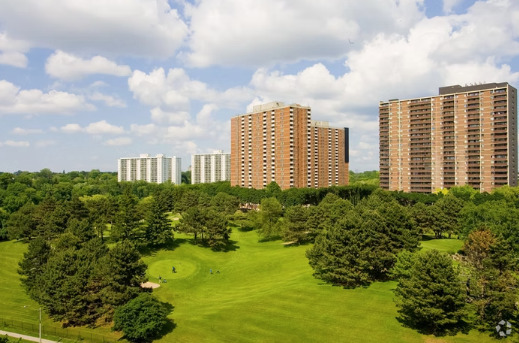
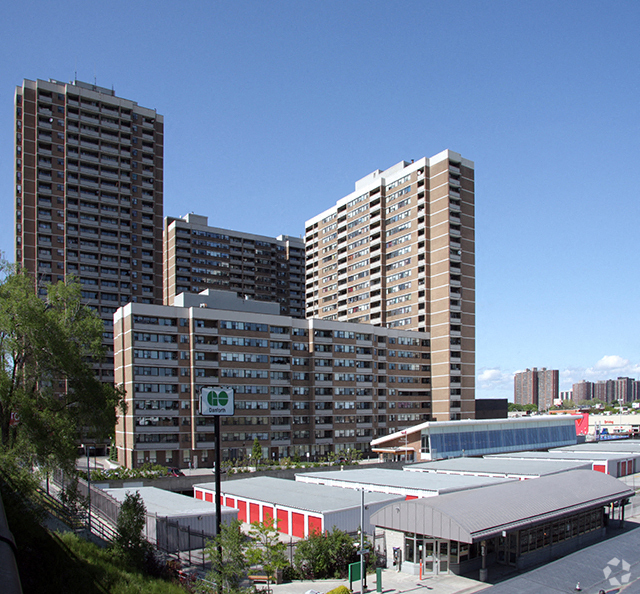

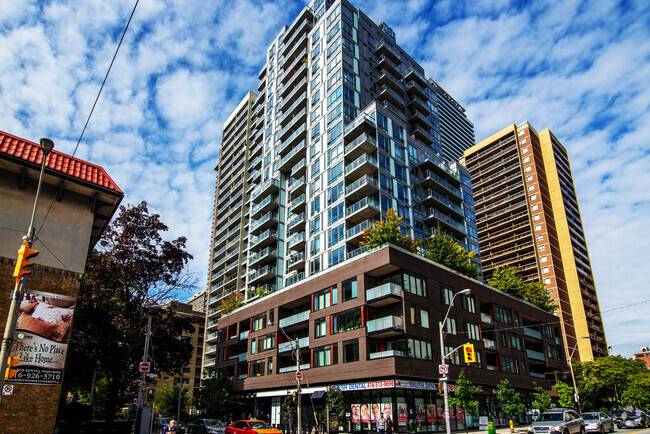
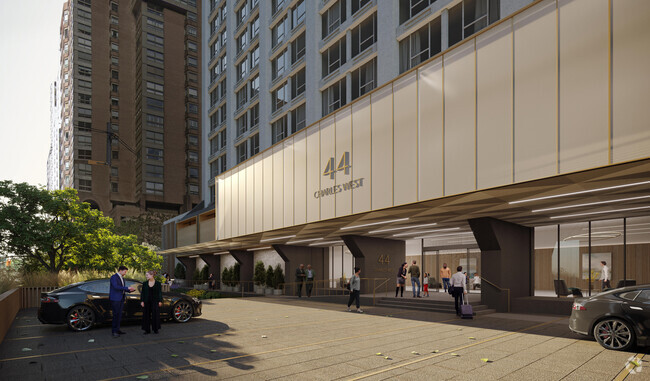
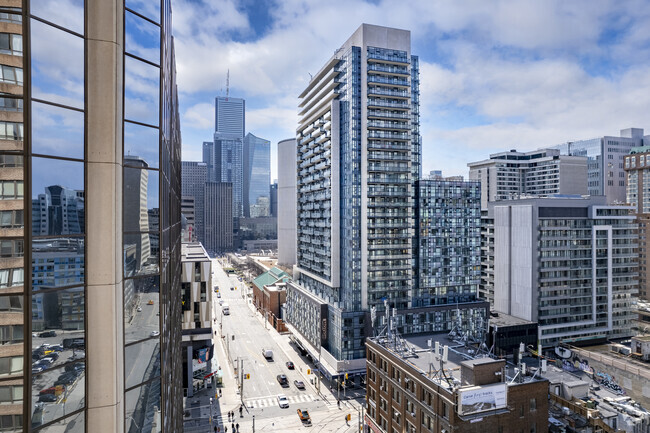
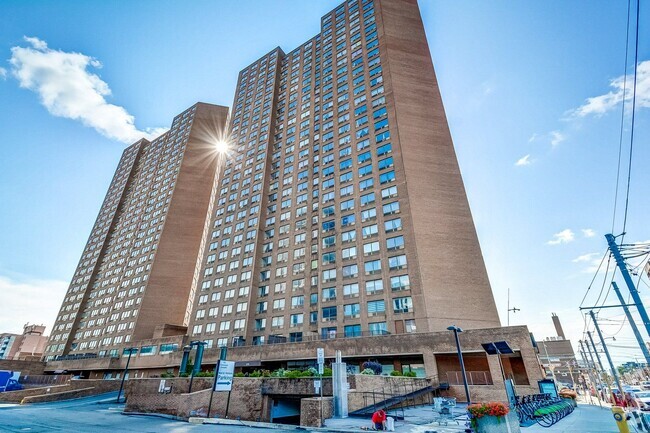
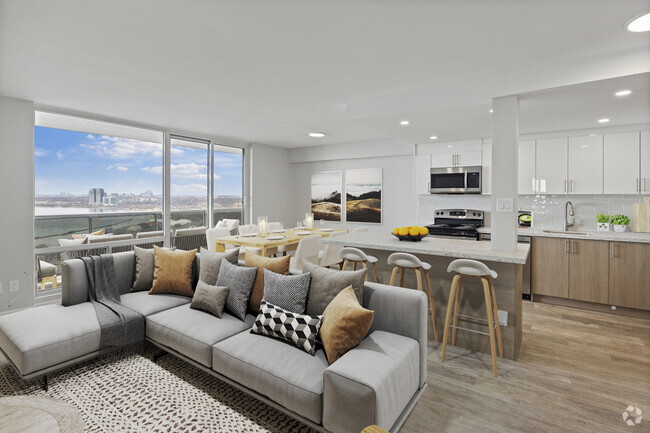
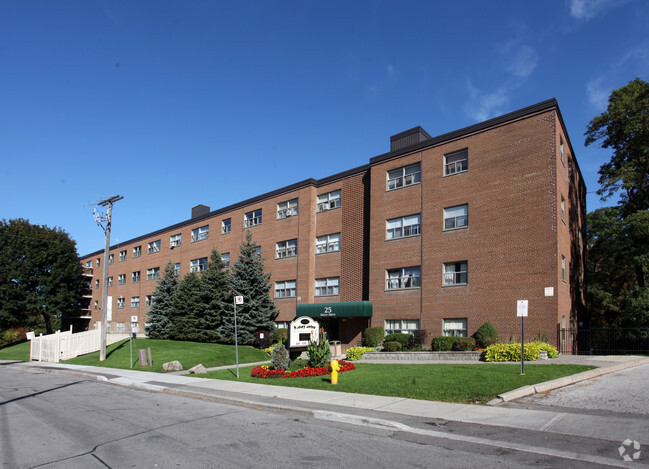
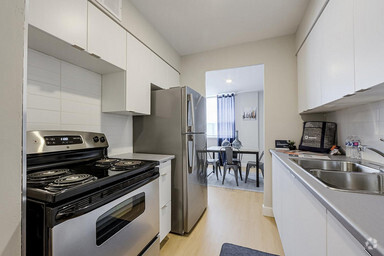
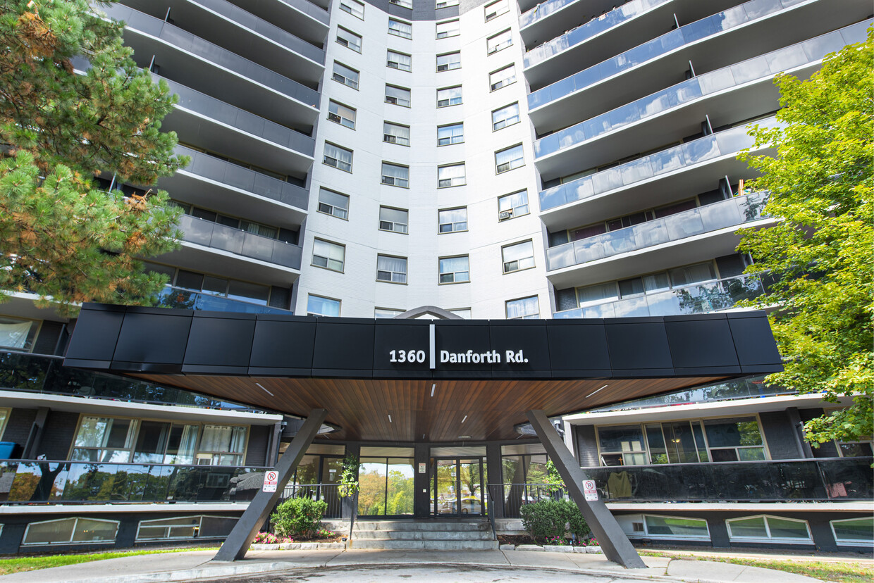
Responded To This Review