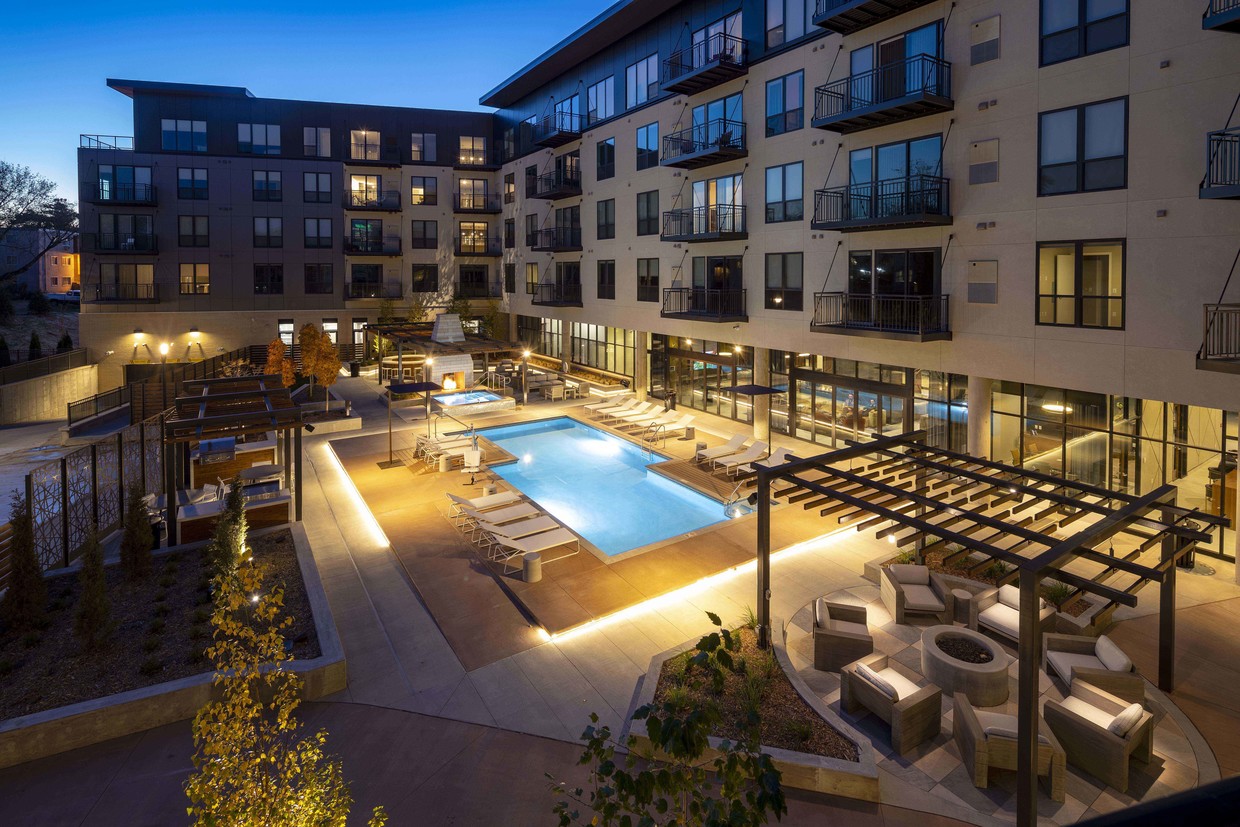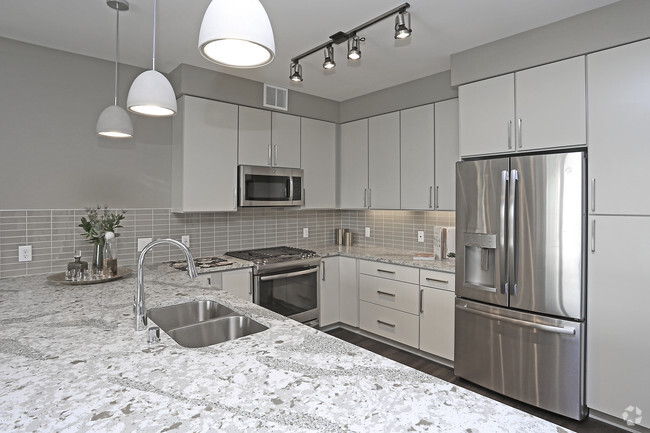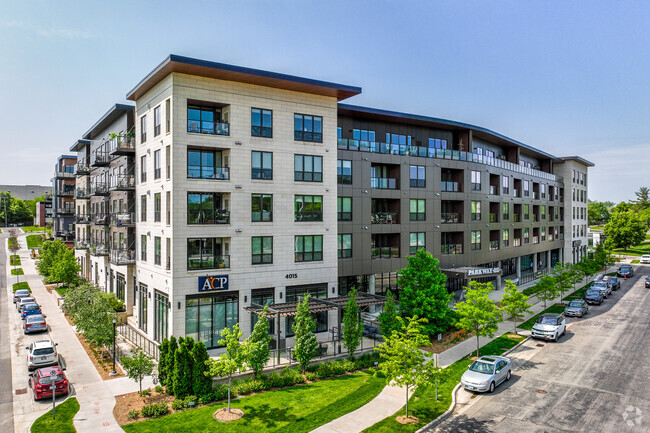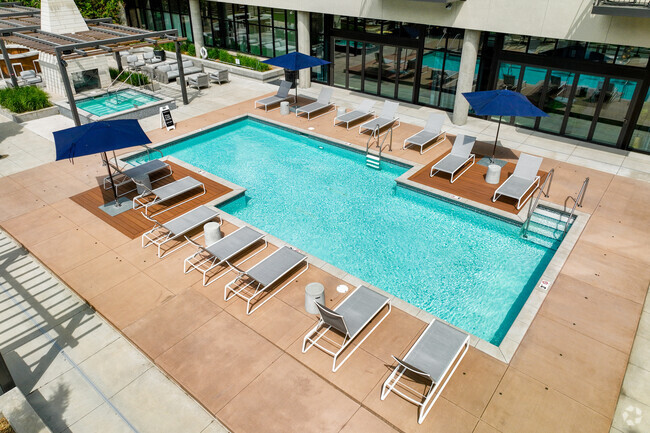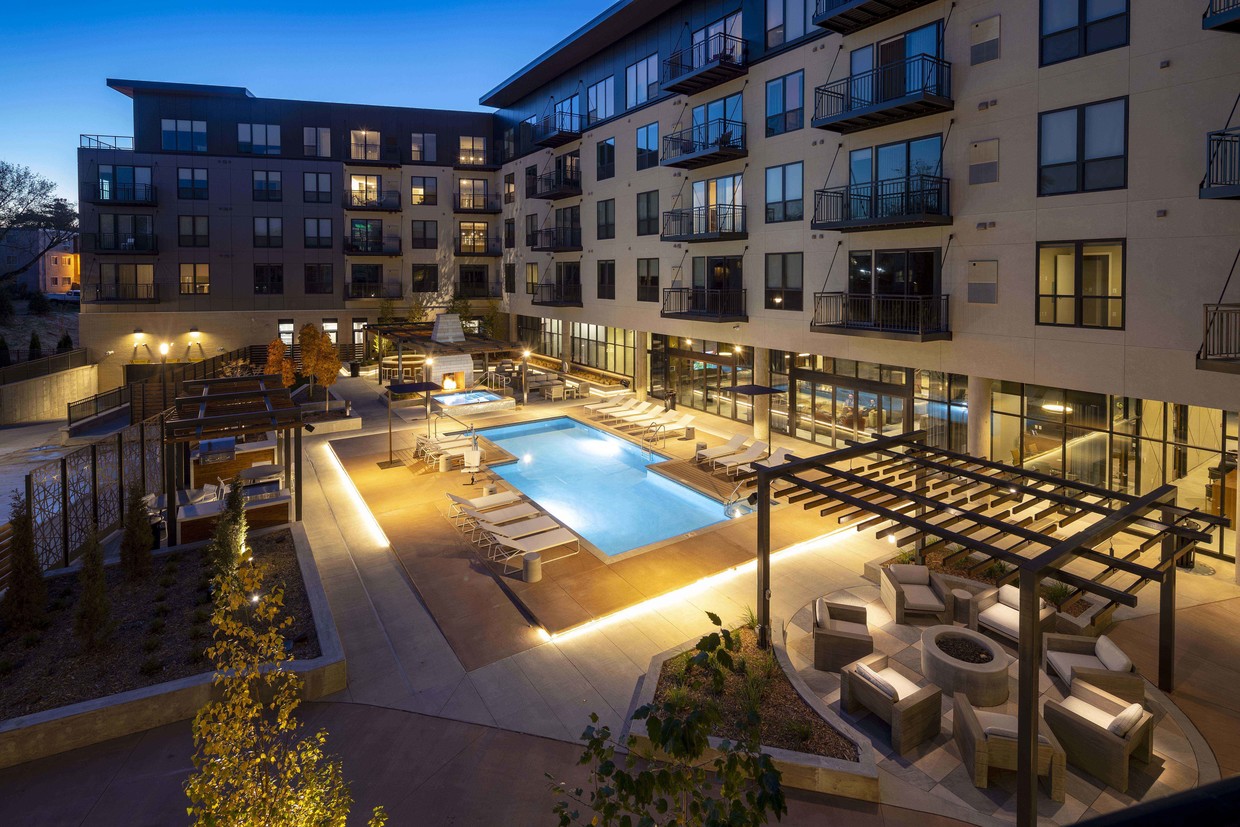-
Monthly Rent
Call for Rent
-
Bedrooms
1 - 2 bd
-
Bathrooms
1 - 2.5 ba
-
Square Feet
514 - 1,417 sq ft
Pricing & Floor Plans
Check Back Soon for Upcoming Availability
| Beds | Baths | Average SF | Availability |
|---|---|---|---|
| 1 Bedroom 1 Bedroom 1 Br | 1 Bath 1 Bath 1 Ba | 778 SF | Not Available |
| 1 Bedroom 1 Bedroom 1 Br | 1.5 Baths 1.5 Baths 1.5 Ba | 986 SF | Not Available |
| 2 Bedrooms 2 Bedrooms 2 Br | 2 Baths 2 Baths 2 Ba | 1,234 SF | Not Available |
| 2 Bedrooms 2 Bedrooms 2 Br | 2.5 Baths 2.5 Baths 2.5 Ba | 1,270 SF | Not Available |
About Parkway 25
From the perfect location to the finishing details in each uniquely designed unit, Parkway 25 provides a 360 degree living experience second to none. Enjoy biking around Lake Calhoun or lounging in the zen courtyard next to the pool sundeck, while having a beautiful apartment to call home.
Parkway 25 is an apartment community located in Hennepin County and the 55416 ZIP Code. This area is served by the St. Louis Park Public School Dist. attendance zone.
Unique Features
- Gas Fireplaces*
- On-Site Dog Park And Pet Grooming
- Open Concept Layouts For Entertaining
- Outdoor Fireplace And Fire Pit
- Club Room With Catering Kitchen And Bar
- Electric Vehicle Charging Stations
- Fifth Floor Penthouse Apartment Homes
- Smoke Free Property
- Zen Courtyard With Outdoor Pool
- 9 Foot Ceilings
- Fiber Optic Internet Available In Each Residence
- Handicapped accessible
- Oversized Pella Energy Efficient Windows
- Powder Rooms (Penthouse Units)
- Powder Rooms*
- Conference Room And Beverage Center
- Gas Convection And Slide In Ranges
- Spa Bathroom With Tile Floors And Shower
- Spa Bathroom With Tiled Shower And Tub
- Bike Storage And Repair Area
- Full Sized G.E. Washer And Dryer In Unit
- Gas Fireplaces (Penthouse Units)
- Off Street Parking
- 9-12 Foot Ceilings
- Contemporary Lighting Fixtures
- European Cabinets
- French Door Refrigerator
- Full Sized GE Washer and Dryer
- Great Views Of The Minneapolis Skyline!
- Large Balconies Or Patios
- Master Suite with Walk-In Closet and Luxury Ensuit
- Outdoor Grilling Stations
- Walk In Closet And Ensuite Bathroom
- Chefs Kitchen With Quartz Countertops
- Designer Plank Flooring
- Heated Underground Parking
- Huge Balconies Or Patios
- Kitchen Island With Seating
- On-site dog park and pet grooming station
- Smoke-Free Property
- Stainless Steel Appliances
- Common Area With High Speed Wi- Fi
- Fiber Optic Internet In Each Residence
- Handicap Accessible
- On-Site Car Wash
- Views Of The Minneapolis Skyline*
Community Amenities
Pool
Fitness Center
Elevator
Concierge
- Package Service
- Maintenance on site
- Property Manager on Site
- Concierge
- Car Wash Area
- Public Transportation
- Elevator
- Business Center
- Clubhouse
- Conference Rooms
- Fitness Center
- Spa
- Pool
- Bicycle Storage
- Gated
- Sundeck
- Courtyard
- Dog Park
Apartment Features
Washer/Dryer
Hardwood Floors
Walk-In Closets
Refrigerator
- Washer/Dryer
- Smoke Free
- Fireplace
- Stainless Steel Appliances
- Kitchen
- Refrigerator
- Hardwood Floors
- Tile Floors
- Views
- Walk-In Closets
- Balcony
Fees and Policies
The fees below are based on community-supplied data and may exclude additional fees and utilities.
- One-Time Move-In Fees
-
Application Fee$50
- Dogs Allowed
-
Monthly pet rent$50
-
One time Fee$500
-
Pet deposit$0
-
Pet Limit1
-
Requirements:Spayed/Neutered
-
Comments:$500 Fee non-refundable
- Cats Allowed
-
Monthly pet rent$50
-
One time Fee$500
-
Pet deposit$0
-
Pet Limit2
-
Requirements:Spayed/Neutered
-
Comments:$500 Fee non-refundable
- Parking
-
Surface Lot--
-
GarageHeated Under- Ground Garage$100/mo157 Spaces, Assigned Parking
-
Covered--
-
Other--
Details
Utilities Included
-
Trash Removal
Property Information
-
Built in 2018
-
112 units/5 stories
- Package Service
- Maintenance on site
- Property Manager on Site
- Concierge
- Car Wash Area
- Public Transportation
- Elevator
- Business Center
- Clubhouse
- Conference Rooms
- Gated
- Sundeck
- Courtyard
- Dog Park
- Fitness Center
- Spa
- Pool
- Bicycle Storage
- Gas Fireplaces*
- On-Site Dog Park And Pet Grooming
- Open Concept Layouts For Entertaining
- Outdoor Fireplace And Fire Pit
- Club Room With Catering Kitchen And Bar
- Electric Vehicle Charging Stations
- Fifth Floor Penthouse Apartment Homes
- Smoke Free Property
- Zen Courtyard With Outdoor Pool
- 9 Foot Ceilings
- Fiber Optic Internet Available In Each Residence
- Handicapped accessible
- Oversized Pella Energy Efficient Windows
- Powder Rooms (Penthouse Units)
- Powder Rooms*
- Conference Room And Beverage Center
- Gas Convection And Slide In Ranges
- Spa Bathroom With Tile Floors And Shower
- Spa Bathroom With Tiled Shower And Tub
- Bike Storage And Repair Area
- Full Sized G.E. Washer And Dryer In Unit
- Gas Fireplaces (Penthouse Units)
- Off Street Parking
- 9-12 Foot Ceilings
- Contemporary Lighting Fixtures
- European Cabinets
- French Door Refrigerator
- Full Sized GE Washer and Dryer
- Great Views Of The Minneapolis Skyline!
- Large Balconies Or Patios
- Master Suite with Walk-In Closet and Luxury Ensuit
- Outdoor Grilling Stations
- Walk In Closet And Ensuite Bathroom
- Chefs Kitchen With Quartz Countertops
- Designer Plank Flooring
- Heated Underground Parking
- Huge Balconies Or Patios
- Kitchen Island With Seating
- On-site dog park and pet grooming station
- Smoke-Free Property
- Stainless Steel Appliances
- Common Area With High Speed Wi- Fi
- Fiber Optic Internet In Each Residence
- Handicap Accessible
- On-Site Car Wash
- Views Of The Minneapolis Skyline*
- Washer/Dryer
- Smoke Free
- Fireplace
- Stainless Steel Appliances
- Kitchen
- Refrigerator
- Hardwood Floors
- Tile Floors
- Views
- Walk-In Closets
- Balcony
| Monday | 8:30am - 6pm |
|---|---|
| Tuesday | 8:30am - 6pm |
| Wednesday | 8:30am - 6pm |
| Thursday | 8:30am - 6pm |
| Friday | 8:30am - 6pm |
| Saturday | 10am - 5pm |
| Sunday | Closed |
Situated less than five miles west of Downtown Minneapolis, Saint Louis Park is a charming suburb touting big-city access along with small-town character. Saint Louis Park residents enjoy the many amenities the Twin Cities has to offer, as well as access to numerous local parks and trails.
Saint Louis Park’s many scenic trails connect the city to nearby Hopkins, Chaska, the Uptown area, and Downtown Minneapolis. In addition to lush natural beauty and plenty of recreational opportunities, residents enjoy access to a nationally renowned school district in Saint Louis Park.
Saint Louis Park’s overall peaceful atmosphere is partially due to the many tranquil residential neighborhoods in the city. Each neighborhood consists of diverse architecture, affording a distinct attitude and feel to every portion of Saint Louis Park. Commuting and traveling from Saint Louis Park is easy with convenience to I-394 and nearby Minneapolis Saint Paul International Airport.
Learn more about living in Saint Louis Park| Colleges & Universities | Distance | ||
|---|---|---|---|
| Colleges & Universities | Distance | ||
| Drive: | 13 min | 4.6 mi | |
| Drive: | 10 min | 5.4 mi | |
| Drive: | 10 min | 5.9 mi | |
| Drive: | 13 min | 6.0 mi |
 The GreatSchools Rating helps parents compare schools within a state based on a variety of school quality indicators and provides a helpful picture of how effectively each school serves all of its students. Ratings are on a scale of 1 (below average) to 10 (above average) and can include test scores, college readiness, academic progress, advanced courses, equity, discipline and attendance data. We also advise parents to visit schools, consider other information on school performance and programs, and consider family needs as part of the school selection process.
The GreatSchools Rating helps parents compare schools within a state based on a variety of school quality indicators and provides a helpful picture of how effectively each school serves all of its students. Ratings are on a scale of 1 (below average) to 10 (above average) and can include test scores, college readiness, academic progress, advanced courses, equity, discipline and attendance data. We also advise parents to visit schools, consider other information on school performance and programs, and consider family needs as part of the school selection process.
View GreatSchools Rating Methodology
Transportation options available in Saint Louis Park include Target Field Station, located 6.1 miles from Parkway 25. Parkway 25 is near Minneapolis-St Paul International/Wold-Chamberlain, located 14.9 miles or 22 minutes away.
| Transit / Subway | Distance | ||
|---|---|---|---|
| Transit / Subway | Distance | ||
|
|
Drive: | 10 min | 6.1 mi |
|
|
Drive: | 11 min | 6.1 mi |
| Drive: | 11 min | 6.3 mi | |
|
|
Drive: | 11 min | 6.3 mi |
|
|
Drive: | 12 min | 6.7 mi |
| Commuter Rail | Distance | ||
|---|---|---|---|
| Commuter Rail | Distance | ||
|
|
Drive: | 11 min | 6.3 mi |
|
|
Drive: | 19 min | 12.5 mi |
|
|
Drive: | 24 min | 13.8 mi |
|
|
Drive: | 32 min | 20.6 mi |
|
|
Drive: | 33 min | 23.7 mi |
| Airports | Distance | ||
|---|---|---|---|
| Airports | Distance | ||
|
Minneapolis-St Paul International/Wold-Chamberlain
|
Drive: | 22 min | 14.9 mi |
Time and distance from Parkway 25.
| Shopping Centers | Distance | ||
|---|---|---|---|
| Shopping Centers | Distance | ||
| Walk: | 4 min | 0.2 mi | |
| Walk: | 12 min | 0.6 mi | |
| Walk: | 14 min | 0.7 mi |
| Parks and Recreation | Distance | ||
|---|---|---|---|
| Parks and Recreation | Distance | ||
|
Cedar Lake Park
|
Walk: | 18 min | 1.0 mi |
|
Lake Calhoun Park
|
Drive: | 3 min | 1.4 mi |
|
Brownie Lake
|
Drive: | 5 min | 1.8 mi |
|
William Berry Park
|
Drive: | 7 min | 2.1 mi |
|
Lake of the Isles
|
Drive: | 6 min | 2.2 mi |
| Hospitals | Distance | ||
|---|---|---|---|
| Hospitals | Distance | ||
| Drive: | 5 min | 2.7 mi | |
| Drive: | 10 min | 3.7 mi | |
| Drive: | 11 min | 4.0 mi |
| Military Bases | Distance | ||
|---|---|---|---|
| Military Bases | Distance | ||
| Drive: | 20 min | 13.3 mi |
Parkway 25 Photos
-
Parkway 25
-
2BR, 2.5BA - 1275 SF
-
-
Parkway 25
-
Pool Area
-
-
2BR, 2BA - 1,417SF
-
-
Models
-
1 Bedroom
-
1 Bedroom
-
1 Bedroom
-
1 Bedroom
-
1 Bedroom
-
1 Bedroom
Nearby Apartments
Within 50 Miles of Parkway 25
View More Communities-
Parkway Place
4040 W 31st St
St Louis Park, MN 55416
1-2 Br Call for Rent 0.1 mi
-
Humboldt Terrace
2725 Humboldt Ave S
Minneapolis, MN 55408
1-2 Br $1,150-$1,450 1.6 mi
-
Westwood Gardens
7316 Cedar Lake Rd S
Saint Louis Park, MN 55426
1-2 Br $1,150-$1,475 2.2 mi
-
1210-1220 Cambridge St. (Hopkins)
1210-1220 Cambridge St
Hopkins, MN 55343
1-2 Br $999-$1,325 2.8 mi
-
Cedar Ridge Apartments
10101-10201 Cedar Lake Rd
Minnetonka, MN 55305
1-2 Br $1,200-$1,599 3.9 mi
-
Sela Campus University Apartments
701 University Ave SE
Minneapolis, MN 55414
1-2 Br $949-$1,350 4.8 mi
Parkway 25 is in Triangle in the city of Saint Louis Park. Here you’ll find three shopping centers within 0.7 mile of the property. Five parks are within 2.2 miles, including Cedar Lake Park, Lake Calhoun Park, and Brownie Lake.
What Are Walk Score®, Transit Score®, and Bike Score® Ratings?
Walk Score® measures the walkability of any address. Transit Score® measures access to public transit. Bike Score® measures the bikeability of any address.
What is a Sound Score Rating?
A Sound Score Rating aggregates noise caused by vehicle traffic, airplane traffic and local sources
