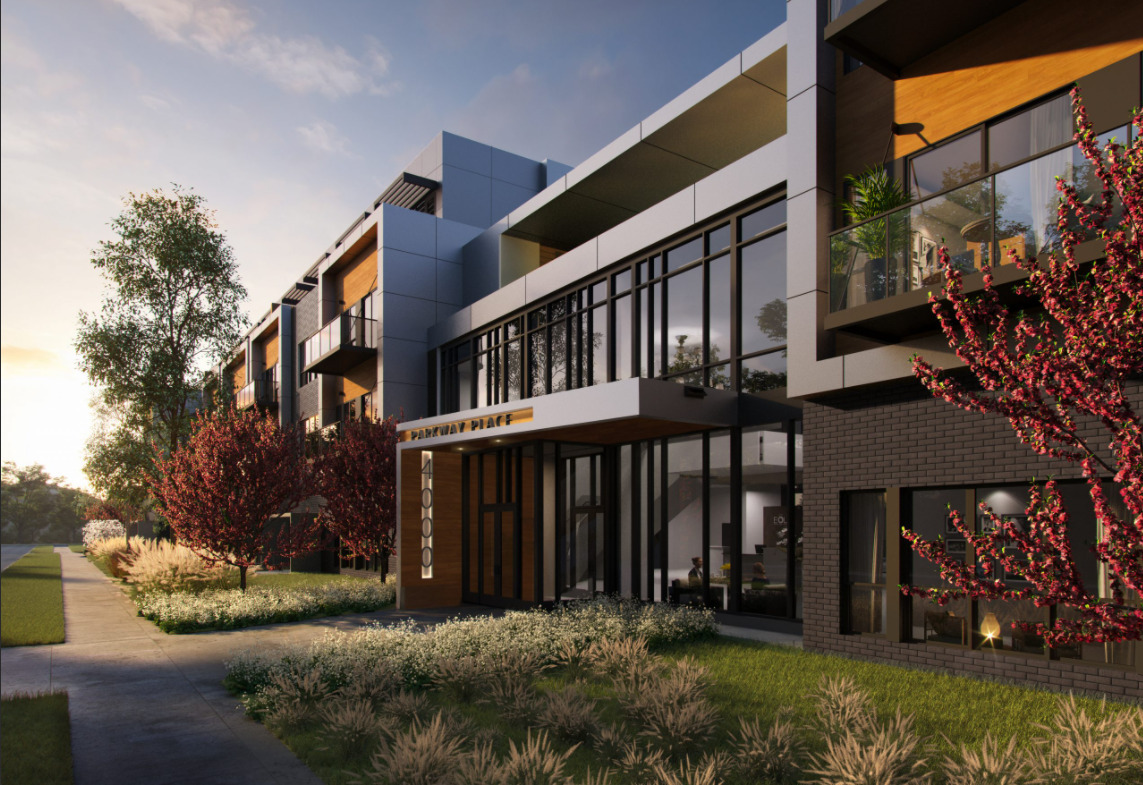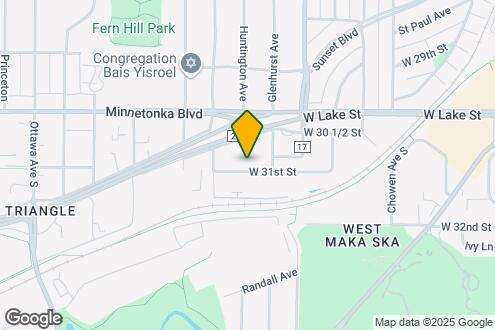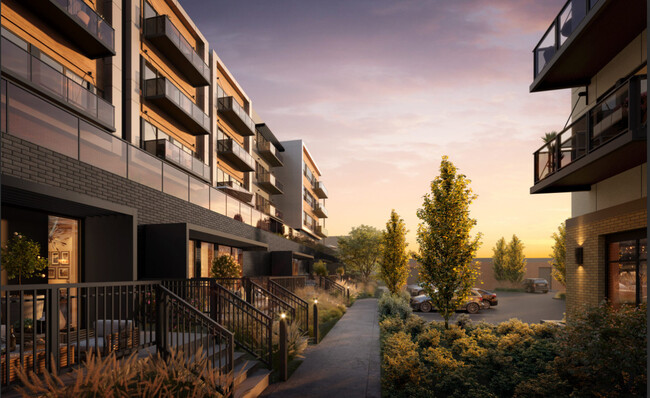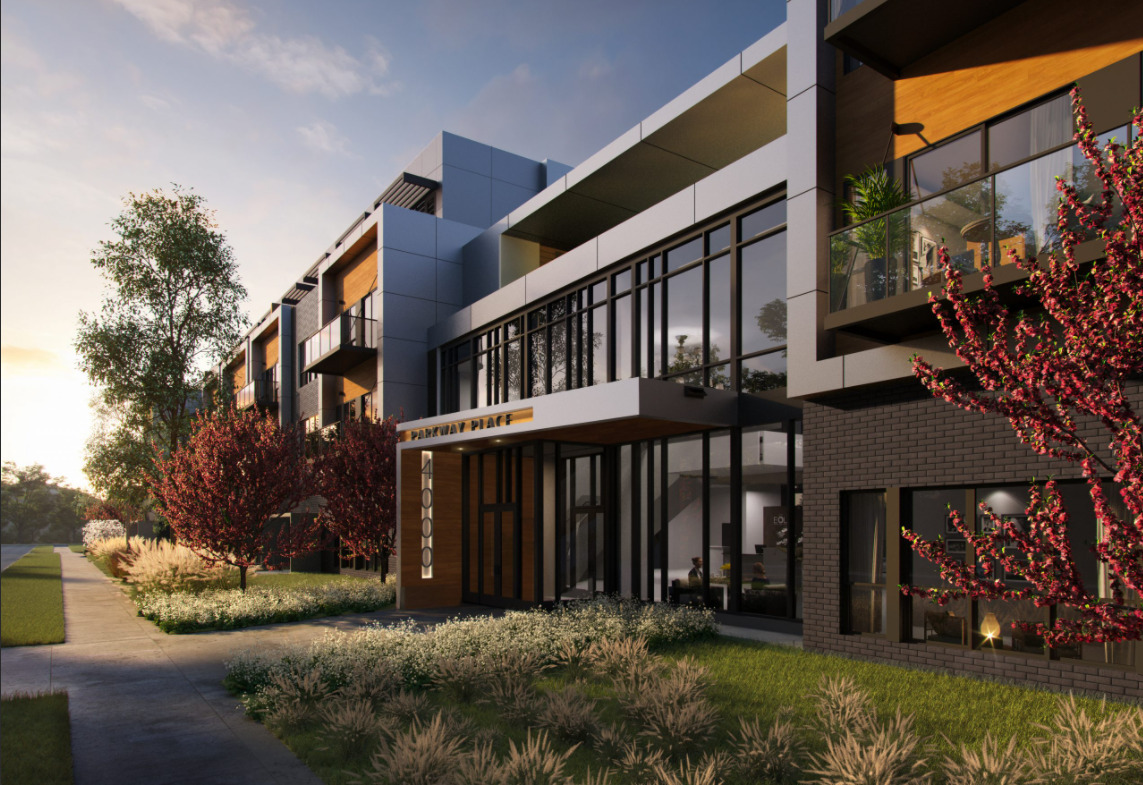-
Monthly Rent
$1,810 - $2,495
-
Bedrooms
1 - 2 bd
-
Bathrooms
1 - 2 ba
-
Square Feet
585 - 1,450 sq ft
LUXURIOUS DETAILS BY DESIGN Parkway Place offers exceptionally well-planned residences. Every unit was designed to feel like a retreat from the world. With open concept living, spa baths, chef's kitchens, and luxurious details, we know you will feel right at home.
Pricing & Floor Plans
-
Unit 439price $2,495square feet 975availibility Mar 1
-
Unit 334price $1,810square feet 730availibility Apr 1
-
Unit 316price $1,860square feet 750availibility Apr 1
-
Unit 310price $1,860square feet 750availibility Apr 1
-
Unit 439price $2,495square feet 975availibility Mar 1
-
Unit 334price $1,810square feet 730availibility Apr 1
-
Unit 316price $1,860square feet 750availibility Apr 1
-
Unit 310price $1,860square feet 750availibility Apr 1
About Parkway Place
LUXURIOUS DETAILS BY DESIGN Parkway Place offers exceptionally well-planned residences. Every unit was designed to feel like a retreat from the world. With open concept living, spa baths, chef's kitchens, and luxurious details, we know you will feel right at home.
Parkway Place is an apartment community located in Hennepin County and the 55416 ZIP Code. This area is served by the St. Louis Park Public School Dist. attendance zone.
Unique Features
- Club room with catering kitchen
- Smoke-Free
- Spa bathrooms
- Beverage Center
- Dog park and pet grooming station
- Off Street Parking
- Oversized Pella Windows
- 50 Amp electric vehicle charging
- 9-12 ft. ceilings
- Wheelchair access
- Gas Fireplace (penthouse)
- Grilling Stations
- Media Room
- 50 amp electric vehicle charger
- Common area W/ Fiber optic wifi
- Fiber optic internet available in each apartment
- kitchen islands with seating
- Outdoor fire-pits
- Car wash
- Full size washer and dryer in-unit
- Large patios or balconies
- Bike Racks
- Bike storage and repair station
- Chefs' kitchen with quartz countertops
- Contemporary light fixtures
- Heated underground parking
- In unit Laundry
Community Amenities
Pool
Fitness Center
Elevator
Concierge
Clubhouse
Roof Terrace
Controlled Access
Recycling
Property Services
- Package Service
- Wi-Fi
- Controlled Access
- Maintenance on site
- Property Manager on Site
- Concierge
- Recycling
- Pet Play Area
- Pet Washing Station
- EV Charging
- Car Wash Area
Shared Community
- Elevator
- Business Center
- Clubhouse
- Lounge
- Breakfast/Coffee Concierge
- Disposal Chutes
- Conference Rooms
Fitness & Recreation
- Fitness Center
- Hot Tub
- Spa
- Pool
- Bicycle Storage
Outdoor Features
- Gated
- Roof Terrace
- Sundeck
- Grill
- Dog Park
Apartment Features
Washer/Dryer
Air Conditioning
Dishwasher
High Speed Internet Access
Island Kitchen
Microwave
Refrigerator
Wi-Fi
Highlights
- High Speed Internet Access
- Wi-Fi
- Washer/Dryer
- Air Conditioning
- Heating
- Ceiling Fans
- Smoke Free
- Tub/Shower
- Fireplace
Kitchen Features & Appliances
- Dishwasher
- Disposal
- Ice Maker
- Stainless Steel Appliances
- Pantry
- Island Kitchen
- Kitchen
- Microwave
- Oven
- Range
- Refrigerator
- Freezer
- Quartz Countertops
- Gas Range
Model Details
- High Ceilings
- Balcony
- Patio
Fees and Policies
The fees below are based on community-supplied data and may exclude additional fees and utilities. Use the calculator to add these fees to the base rent.
- One-Time Move-In Fees
-
Application Fee$50
- Dogs Allowed
-
Monthly pet rent$50
-
One time Fee$500
-
Pet deposit$0
- Cats Allowed
-
Monthly pet rent$50
-
One time Fee$500
-
Pet deposit$0
- Parking
-
Surface Lot--
-
Other--
-
GarageUnderground, heated garage with car wash and vacuum.$125/moAssigned Parking
- Storage Fees
-
Storage LockerPrices range from $50-70$60/mo
Details
Utilities Included
-
Water
-
Trash Removal
-
Sewer
Property Information
-
Built in 2021
-
95 units/4 stories
- Package Service
- Wi-Fi
- Controlled Access
- Maintenance on site
- Property Manager on Site
- Concierge
- Recycling
- Pet Play Area
- Pet Washing Station
- EV Charging
- Car Wash Area
- Elevator
- Business Center
- Clubhouse
- Lounge
- Breakfast/Coffee Concierge
- Disposal Chutes
- Conference Rooms
- Gated
- Roof Terrace
- Sundeck
- Grill
- Dog Park
- Fitness Center
- Hot Tub
- Spa
- Pool
- Bicycle Storage
- Club room with catering kitchen
- Smoke-Free
- Spa bathrooms
- Beverage Center
- Dog park and pet grooming station
- Off Street Parking
- Oversized Pella Windows
- 50 Amp electric vehicle charging
- 9-12 ft. ceilings
- Wheelchair access
- Gas Fireplace (penthouse)
- Grilling Stations
- Media Room
- 50 amp electric vehicle charger
- Common area W/ Fiber optic wifi
- Fiber optic internet available in each apartment
- kitchen islands with seating
- Outdoor fire-pits
- Car wash
- Full size washer and dryer in-unit
- Large patios or balconies
- Bike Racks
- Bike storage and repair station
- Chefs' kitchen with quartz countertops
- Contemporary light fixtures
- Heated underground parking
- In unit Laundry
- High Speed Internet Access
- Wi-Fi
- Washer/Dryer
- Air Conditioning
- Heating
- Ceiling Fans
- Smoke Free
- Tub/Shower
- Fireplace
- Dishwasher
- Disposal
- Ice Maker
- Stainless Steel Appliances
- Pantry
- Island Kitchen
- Kitchen
- Microwave
- Oven
- Range
- Refrigerator
- Freezer
- Quartz Countertops
- Gas Range
- High Ceilings
- Balcony
- Patio
| Monday | 8:30am - 6pm |
|---|---|
| Tuesday | 8:30am - 6pm |
| Wednesday | 8:30am - 6pm |
| Thursday | 8:30am - 6pm |
| Friday | 8:30am - 6pm |
| Saturday | 10am - 5pm |
| Sunday | Closed |
Situated less than five miles west of Downtown Minneapolis, Saint Louis Park is a charming suburb touting big-city access along with small-town character. Saint Louis Park residents enjoy the many amenities the Twin Cities has to offer, as well as access to numerous local parks and trails.
Saint Louis Park’s many scenic trails connect the city to nearby Hopkins, Chaska, the Uptown area, and Downtown Minneapolis. In addition to lush natural beauty and plenty of recreational opportunities, residents enjoy access to a nationally renowned school district in Saint Louis Park.
Saint Louis Park’s overall peaceful atmosphere is partially due to the many tranquil residential neighborhoods in the city. Each neighborhood consists of diverse architecture, affording a distinct attitude and feel to every portion of Saint Louis Park. Commuting and traveling from Saint Louis Park is easy with convenience to I-394 and nearby Minneapolis Saint Paul International Airport.
Learn more about living in Saint Louis Park| Colleges & Universities | Distance | ||
|---|---|---|---|
| Colleges & Universities | Distance | ||
| Drive: | 13 min | 4.7 mi | |
| Drive: | 10 min | 5.4 mi | |
| Drive: | 11 min | 5.9 mi | |
| Drive: | 14 min | 6.1 mi |
Transportation options available in St Louis Park include Target Field Station, located 6.1 miles from Parkway Place. Parkway Place is near Minneapolis-St Paul International/Wold-Chamberlain, located 15.0 miles or 23 minutes away.
| Transit / Subway | Distance | ||
|---|---|---|---|
| Transit / Subway | Distance | ||
|
|
Drive: | 11 min | 6.1 mi |
|
|
Drive: | 11 min | 6.2 mi |
| Drive: | 11 min | 6.3 mi | |
|
|
Drive: | 12 min | 6.4 mi |
|
|
Drive: | 12 min | 6.7 mi |
| Commuter Rail | Distance | ||
|---|---|---|---|
| Commuter Rail | Distance | ||
|
|
Drive: | 12 min | 6.3 mi |
|
|
Drive: | 19 min | 12.6 mi |
|
|
Drive: | 24 min | 13.9 mi |
|
|
Drive: | 32 min | 20.6 mi |
|
|
Drive: | 33 min | 23.7 mi |
| Airports | Distance | ||
|---|---|---|---|
| Airports | Distance | ||
|
Minneapolis-St Paul International/Wold-Chamberlain
|
Drive: | 23 min | 15.0 mi |
Time and distance from Parkway Place.
| Shopping Centers | Distance | ||
|---|---|---|---|
| Shopping Centers | Distance | ||
| Walk: | 5 min | 0.3 mi | |
| Walk: | 13 min | 0.7 mi | |
| Walk: | 15 min | 0.8 mi |
| Parks and Recreation | Distance | ||
|---|---|---|---|
| Parks and Recreation | Distance | ||
|
Cedar Lake Park
|
Drive: | 3 min | 1.1 mi |
|
Lake Calhoun Park
|
Drive: | 3 min | 1.5 mi |
|
Brownie Lake
|
Drive: | 6 min | 1.9 mi |
|
William Berry Park
|
Drive: | 7 min | 2.2 mi |
|
Lake of the Isles
|
Drive: | 7 min | 2.3 mi |
| Hospitals | Distance | ||
|---|---|---|---|
| Hospitals | Distance | ||
| Drive: | 5 min | 2.7 mi | |
| Drive: | 10 min | 3.8 mi | |
| Drive: | 11 min | 4.1 mi |
| Military Bases | Distance | ||
|---|---|---|---|
| Military Bases | Distance | ||
| Drive: | 20 min | 13.3 mi |
Parkway Place Photos
-
Parkway Place
-
Map Image of the Property
-
B2 2BR,1BA
-
-
-
-
-
-
Models
-
1 Bedroom
-
1 Bedroom
-
1 Bedroom
-
1 Bedroom
-
1 Bedroom
-
1 Bedroom
Nearby Apartments
Within 50 Miles of Parkway Place
View More Communities-
Parkway 25
4015 Highway 25
Saint Louis Park, MN 55416
1-2 Br $1,525-$2,890 0.1 mi
-
Humboldt Terrace
2725 Humboldt Ave S
Minneapolis, MN 55408
1-2 Br $1,200-$1,399 1.6 mi
-
Westwood Gardens
7316 Cedar Lake Rd S
Saint Louis Park, MN 55426
1-2 Br $1,150-$1,450 2.2 mi
-
1210-1220 Cambridge St. (Hopkins)
1210-1220 Cambridge St
Hopkins, MN 55343
1-2 Br $999-$1,325 2.8 mi
-
Cedar Ridge Apartments
10101-10201 Cedar Lake Rd
Minnetonka, MN 55305
1-2 Br $1,250-$1,599 3.9 mi
-
Sela Campus University Apartments
701 University Ave SE
Minneapolis, MN 55414
1-2 Br $949-$1,350 4.9 mi
Parkway Place has one to two bedrooms with rent ranges from $1,810/mo. to $2,495/mo.
You can take a virtual tour of Parkway Place on Apartments.com.
Parkway Place is in Triangle in the city of St Louis Park. Here you’ll find three shopping centers within 0.8 mile of the property. Five parks are within 2.3 miles, including Cedar Lake Park, Lake Calhoun Park, and Brownie Lake.
What Are Walk Score®, Transit Score®, and Bike Score® Ratings?
Walk Score® measures the walkability of any address. Transit Score® measures access to public transit. Bike Score® measures the bikeability of any address.
What is a Sound Score Rating?
A Sound Score Rating aggregates noise caused by vehicle traffic, airplane traffic and local sources







Responded To This Review