-
Monthly Rent
$2,432 - $10,509
-
Bedrooms
Studio - 3 bd
-
Bathrooms
1 - 2.5 ba
-
Square Feet
562 - 1,279 sq ft
Pricing & Floor Plans
-
Unit 0910price $2,432square feet 562availibility Jun 6
-
Unit 2102price $3,286square feet 796availibility Now
-
Unit 2402price $3,352square feet 796availibility Now
-
Unit 1108price $3,456square feet 875availibility Now
-
Unit 1708price $3,766square feet 875availibility May 7
-
Unit 0908price $3,586square feet 875availibility May 27
-
Unit 1211price $3,226square feet 780availibility Apr 25
-
Unit 0911price $3,136square feet 780availibility May 16
-
Unit 1111price $3,206square feet 780availibility May 20
-
Unit 2309price $3,606square feet 719availibility Apr 28
-
Unit 2109price $3,586square feet 719availibility Apr 30
-
Unit 1309price $3,456square feet 719availibility Jul 3
-
Unit 2005price $3,412square feet 758availibility May 21
-
Unit 1705price $3,442square feet 758availibility Jun 6
-
Unit 0614price $3,111square feet 766availibility Jul 1
-
Unit 0812price $3,356square feet 833availibility Jul 31
-
Unit 1115price $5,492square feet 1,122availibility Jun 10
-
Unit 1015price $5,492square feet 1,122availibility Jul 29
-
Unit 1601price $5,589square feet 1,279availibility Now
-
Unit 2401price $5,794square feet 1,279availibility Now
-
Unit 1701price $6,014square feet 1,279availibility Apr 27
-
Unit 0910price $2,432square feet 562availibility Jun 6
-
Unit 2102price $3,286square feet 796availibility Now
-
Unit 2402price $3,352square feet 796availibility Now
-
Unit 1108price $3,456square feet 875availibility Now
-
Unit 1708price $3,766square feet 875availibility May 7
-
Unit 0908price $3,586square feet 875availibility May 27
-
Unit 1211price $3,226square feet 780availibility Apr 25
-
Unit 0911price $3,136square feet 780availibility May 16
-
Unit 1111price $3,206square feet 780availibility May 20
-
Unit 2309price $3,606square feet 719availibility Apr 28
-
Unit 2109price $3,586square feet 719availibility Apr 30
-
Unit 1309price $3,456square feet 719availibility Jul 3
-
Unit 2005price $3,412square feet 758availibility May 21
-
Unit 1705price $3,442square feet 758availibility Jun 6
-
Unit 0614price $3,111square feet 766availibility Jul 1
-
Unit 0812price $3,356square feet 833availibility Jul 31
-
Unit 1115price $5,492square feet 1,122availibility Jun 10
-
Unit 1015price $5,492square feet 1,122availibility Jul 29
-
Unit 1601price $5,589square feet 1,279availibility Now
-
Unit 2401price $5,794square feet 1,279availibility Now
-
Unit 1701price $6,014square feet 1,279availibility Apr 27
About Parq Fulton
Purely Parq- Perfectly situated next to Union Park and Fulton Market, Parq Fulton offers a sophisticated living experience with unique amenity spaces and designer finishes, for an unconventional approach to luxury that is unmatched. All this and more makes Parq Fulton the perfect escape, next to it all.These brand new convertible, one, two and three bedroom apartment homes have all the latest in luxury rental residences including a whole building Ionization Purification System, Technogym and on-site restaurants. Creatively Managed by Marquette Management
Parq Fulton is an apartment community located in Cook County and the 60607 ZIP Code. This area is served by the Chicago Public Schools attendance zone.
Unique Features
- Black Roller Shades
- Built-In Tech Desk*
- Custom Built-In Island Extensions*
- Kohler Touchless Kitchen Faucets*
- Nest Smart Home Thermostat
- Bike Storage Room
- Destination Dispatch Elevator Controls
- Expansive Fitness Center with Technogym Equipment
- Flexible Rent Payment Options
- Premium Kohler Bathroom Fixtures*
- French Door Refrigerator
- WiFi Throughout
- 28 Bottle Wine Fridge*
- Wood Plank Flooring
- 24-Hour Concierge Service
- Bipolar Ionization Purification System
- Black Stainless Steel LG Appliances*
- Fitness Studio
- Latch Keyless Entry System
- Resident Lounge with Entertaining Space
- White Quartz Countertops
- Contemporary Ceramic Backsplash
- Custom Built-In Closets
- Double Vanities*
- Glass Walk-In Showers with Premium Tile
- In Unit Washer & Dryer
- Outlets with USB Ports
- Rooftop Courtyard with Lounge Seating and Grills
- Electronic Shower Controls*
- Meditation Room with Private Terrace
- Rooftop Pool with Private Poolside Cabanas
- Outdoor Space with Unobstructed Views of Downtown
- Stainless Steel LG Appliances*
Community Amenities
Roof Terrace
Controlled Access
Grill
Pet Washing Station
- Controlled Access
- Maintenance on site
- Property Manager on Site
- Pet Washing Station
- Roof Terrace
- Sundeck
- Grill
Apartment Features
Air Conditioning
Dishwasher
Island Kitchen
Granite Countertops
- Air Conditioning
- Heating
- Dishwasher
- Disposal
- Granite Countertops
- Stainless Steel Appliances
- Island Kitchen
- Microwave
- Oven
Fees and Policies
The fees below are based on community-supplied data and may exclude additional fees and utilities.
- One-Time Move-In Fees
-
Administrative Fee$500
-
Application Fee$50
- Dogs Allowed
-
Monthly pet rent$30
-
One time Fee$350
-
Pet deposit$0
-
Pet Limit2
- Cats Allowed
-
Monthly pet rent$30
-
One time Fee$350
-
Pet deposit$0
-
Pet Limit2
- Parking
-
Garage--Assigned Parking
-
Other--
Details
Property Information
-
Built in 2022
-
278 units/25 stories
- Controlled Access
- Maintenance on site
- Property Manager on Site
- Pet Washing Station
- Roof Terrace
- Sundeck
- Grill
- Black Roller Shades
- Built-In Tech Desk*
- Custom Built-In Island Extensions*
- Kohler Touchless Kitchen Faucets*
- Nest Smart Home Thermostat
- Bike Storage Room
- Destination Dispatch Elevator Controls
- Expansive Fitness Center with Technogym Equipment
- Flexible Rent Payment Options
- Premium Kohler Bathroom Fixtures*
- French Door Refrigerator
- WiFi Throughout
- 28 Bottle Wine Fridge*
- Wood Plank Flooring
- 24-Hour Concierge Service
- Bipolar Ionization Purification System
- Black Stainless Steel LG Appliances*
- Fitness Studio
- Latch Keyless Entry System
- Resident Lounge with Entertaining Space
- White Quartz Countertops
- Contemporary Ceramic Backsplash
- Custom Built-In Closets
- Double Vanities*
- Glass Walk-In Showers with Premium Tile
- In Unit Washer & Dryer
- Outlets with USB Ports
- Rooftop Courtyard with Lounge Seating and Grills
- Electronic Shower Controls*
- Meditation Room with Private Terrace
- Rooftop Pool with Private Poolside Cabanas
- Outdoor Space with Unobstructed Views of Downtown
- Stainless Steel LG Appliances*
- Air Conditioning
- Heating
- Dishwasher
- Disposal
- Granite Countertops
- Stainless Steel Appliances
- Island Kitchen
- Microwave
- Oven
| Monday | 10am - 6pm |
|---|---|
| Tuesday | 10am - 6pm |
| Wednesday | 10am - 6pm |
| Thursday | 10am - 6pm |
| Friday | 10am - 6pm |
| Saturday | 10am - 5pm |
| Sunday | Closed |
Chicago’s West Loop has earned a reputation as one of the most exciting areas to eat, drink, and experience the city's best, so it’s no wonder locals are envious of anyone who gets to call this neighborhood home. Where industrial warehouses once stood, swanky high-rise apartments and condos now provide unbeatable views of the river and the city skyline. West Loop's convenient central location puts renters within walking distance of Downtown, Little Italy, and the Medical District. Numerous bus and rail lines passing through make it easy to commute anywhere in the city.
West Loop locals enjoy a mind-boggling selection of restaurants, bars, specialty grocery stores, art galleries, and performance venues. The mix of modern and classical architecture combined with the various public art installations reflects the neighborhood’s unique historic and creative influences, and a distinctive European flair permeates the whole environment.
Learn more about living in West Loop| Colleges & Universities | Distance | ||
|---|---|---|---|
| Colleges & Universities | Distance | ||
| Walk: | 17 min | 0.9 mi | |
| Drive: | 2 min | 1.1 mi | |
| Drive: | 4 min | 1.6 mi | |
| Drive: | 4 min | 1.7 mi |
 The GreatSchools Rating helps parents compare schools within a state based on a variety of school quality indicators and provides a helpful picture of how effectively each school serves all of its students. Ratings are on a scale of 1 (below average) to 10 (above average) and can include test scores, college readiness, academic progress, advanced courses, equity, discipline and attendance data. We also advise parents to visit schools, consider other information on school performance and programs, and consider family needs as part of the school selection process.
The GreatSchools Rating helps parents compare schools within a state based on a variety of school quality indicators and provides a helpful picture of how effectively each school serves all of its students. Ratings are on a scale of 1 (below average) to 10 (above average) and can include test scores, college readiness, academic progress, advanced courses, equity, discipline and attendance data. We also advise parents to visit schools, consider other information on school performance and programs, and consider family needs as part of the school selection process.
View GreatSchools Rating Methodology
Transportation options available in Chicago include Ashland Station (Green, Pink Lines), located 0.3 mile from Parq Fulton. Parq Fulton is near Chicago Midway International, located 9.4 miles or 17 minutes away, and Chicago O'Hare International, located 16.8 miles or 25 minutes away.
| Transit / Subway | Distance | ||
|---|---|---|---|
| Transit / Subway | Distance | ||
|
|
Walk: | 5 min | 0.3 mi |
| Walk: | 11 min | 0.6 mi | |
|
|
Walk: | 17 min | 0.9 mi |
|
|
Walk: | 17 min | 0.9 mi |
|
|
Drive: | 4 min | 2.3 mi |
| Commuter Rail | Distance | ||
|---|---|---|---|
| Commuter Rail | Distance | ||
|
|
Drive: | 3 min | 1.4 mi |
|
|
Drive: | 4 min | 1.8 mi |
|
|
Drive: | 4 min | 1.9 mi |
|
|
Drive: | 6 min | 2.7 mi |
|
|
Drive: | 6 min | 3.2 mi |
| Airports | Distance | ||
|---|---|---|---|
| Airports | Distance | ||
|
Chicago Midway International
|
Drive: | 17 min | 9.4 mi |
|
Chicago O'Hare International
|
Drive: | 25 min | 16.8 mi |
Time and distance from Parq Fulton.
| Shopping Centers | Distance | ||
|---|---|---|---|
| Shopping Centers | Distance | ||
| Drive: | 3 min | 1.3 mi | |
| Drive: | 2 min | 1.3 mi | |
| Drive: | 3 min | 1.5 mi |
| Parks and Recreation | Distance | ||
|---|---|---|---|
| Parks and Recreation | Distance | ||
|
Alliance for the Great Lakes
|
Drive: | 5 min | 2.1 mi |
|
Openlands
|
Drive: | 5 min | 2.1 mi |
|
Millennium Park
|
Drive: | 5 min | 2.3 mi |
|
Lake Shore Park
|
Drive: | 6 min | 2.9 mi |
|
Grant Park
|
Drive: | 6 min | 3.1 mi |
| Hospitals | Distance | ||
|---|---|---|---|
| Hospitals | Distance | ||
| Walk: | 15 min | 0.8 mi | |
| Walk: | 18 min | 1.0 mi | |
| Drive: | 3 min | 1.4 mi |
| Military Bases | Distance | ||
|---|---|---|---|
| Military Bases | Distance | ||
| Drive: | 34 min | 24.4 mi |
You May Also Like
Parq Fulton has studios to three bedrooms with rent ranges from $2,432/mo. to $10,509/mo.
Yes, to view the floor plan in person, please schedule a personal tour.
Parq Fulton is in West Loop in the city of Chicago. Here you’ll find three shopping centers within 1.5 miles of the property. Five parks are within 3.1 miles, including Alliance for the Great Lakes, Openlands, and Millennium Park.
Similar Rentals Nearby
What Are Walk Score®, Transit Score®, and Bike Score® Ratings?
Walk Score® measures the walkability of any address. Transit Score® measures access to public transit. Bike Score® measures the bikeability of any address.
What is a Sound Score Rating?
A Sound Score Rating aggregates noise caused by vehicle traffic, airplane traffic and local sources
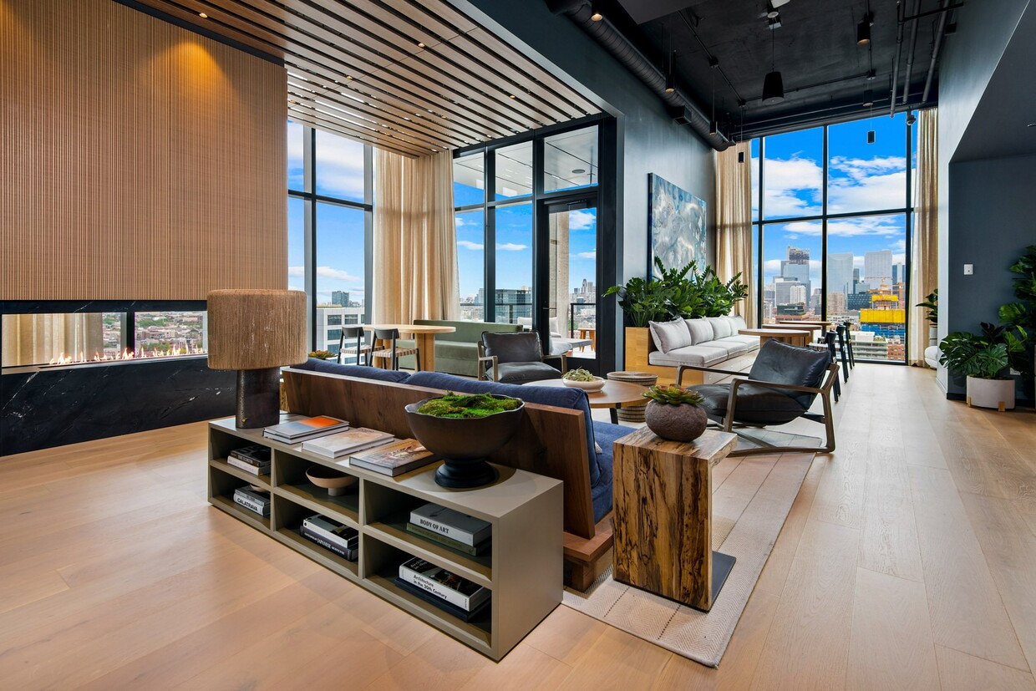
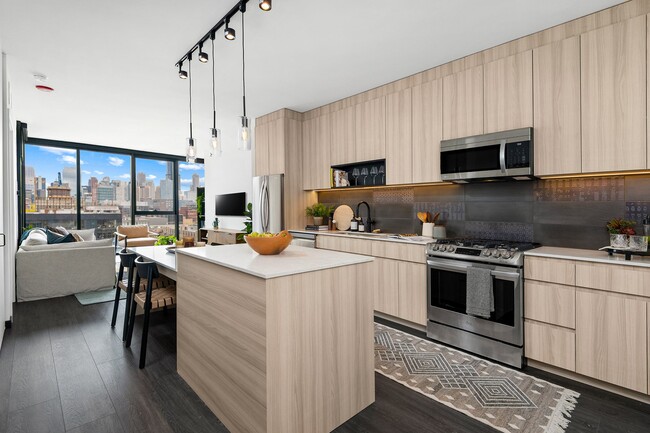






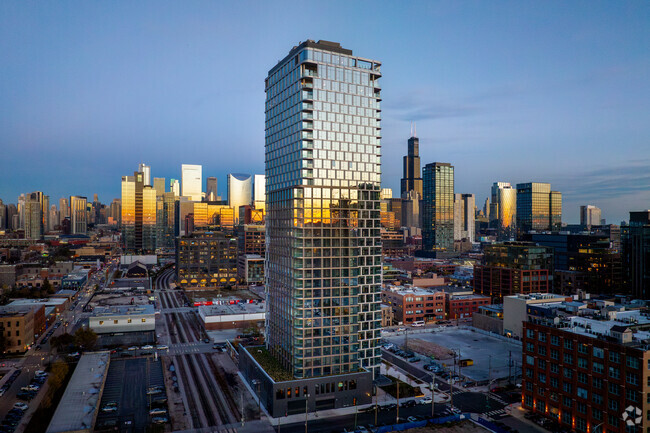
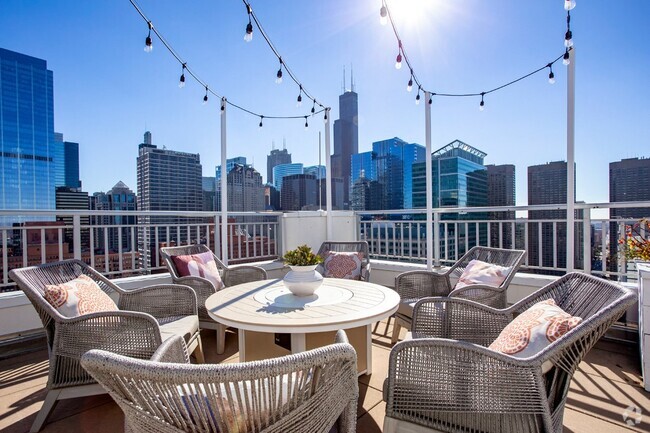
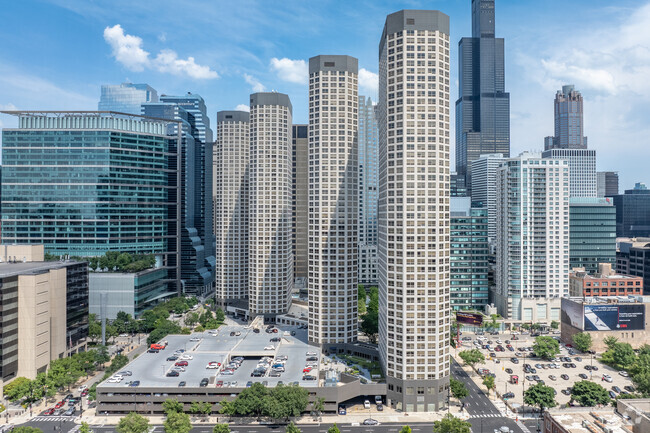
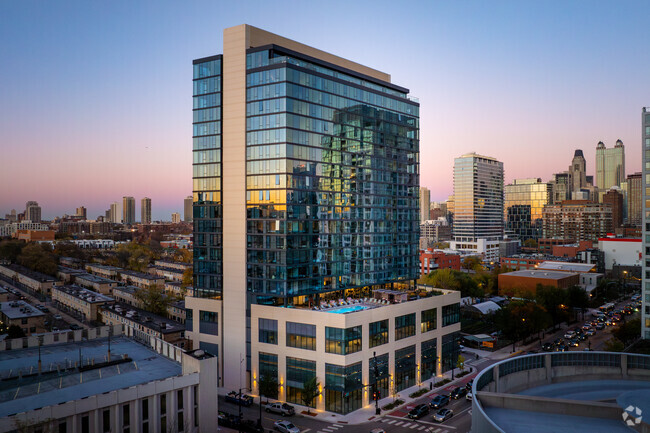

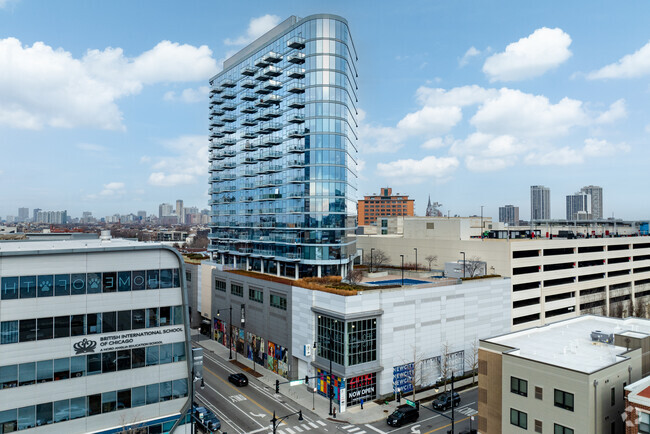
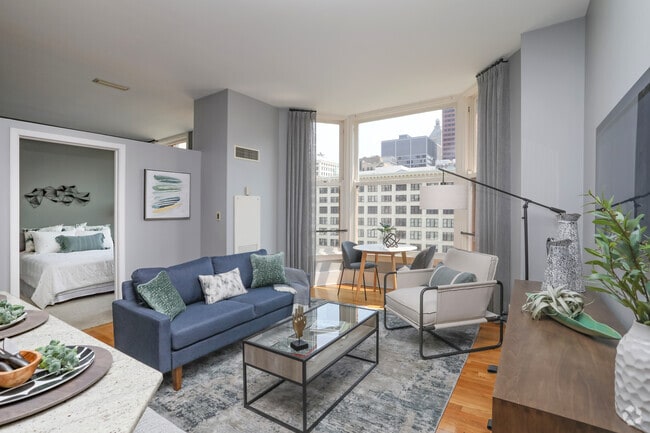
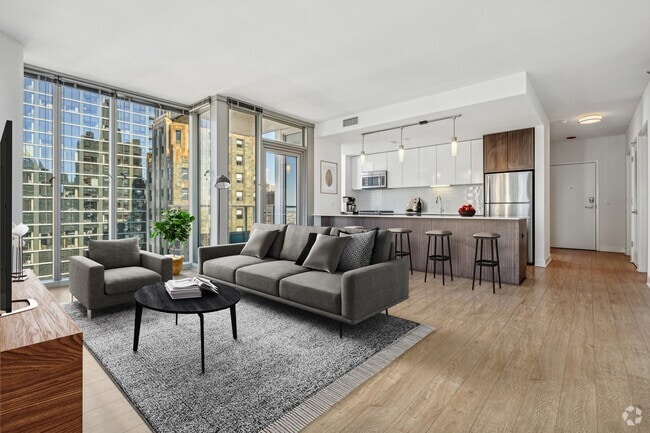


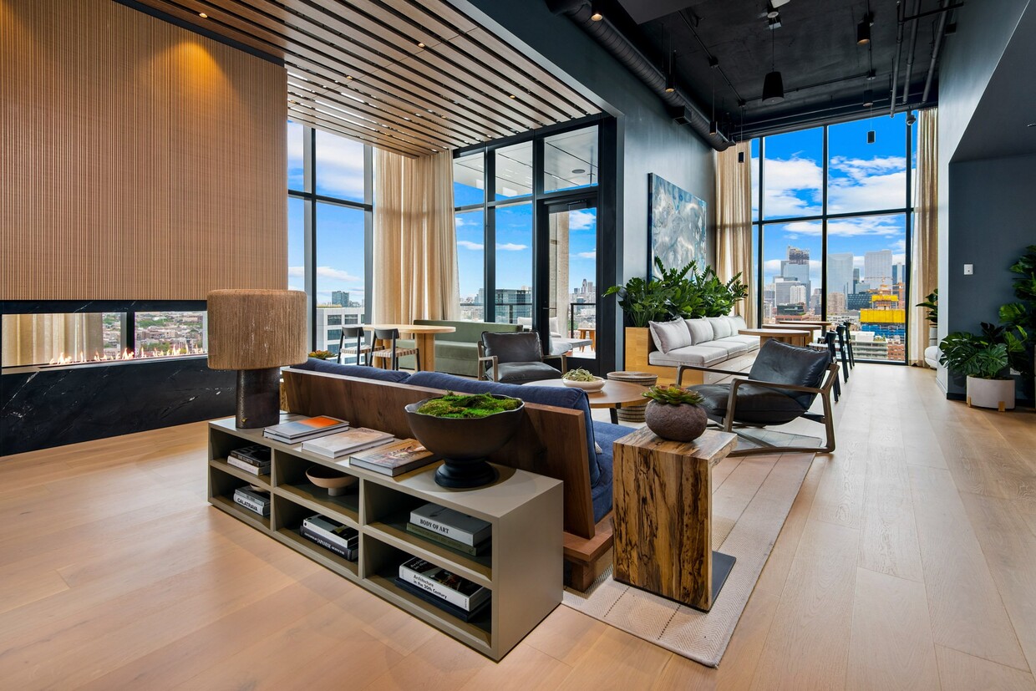
Responded To This Review