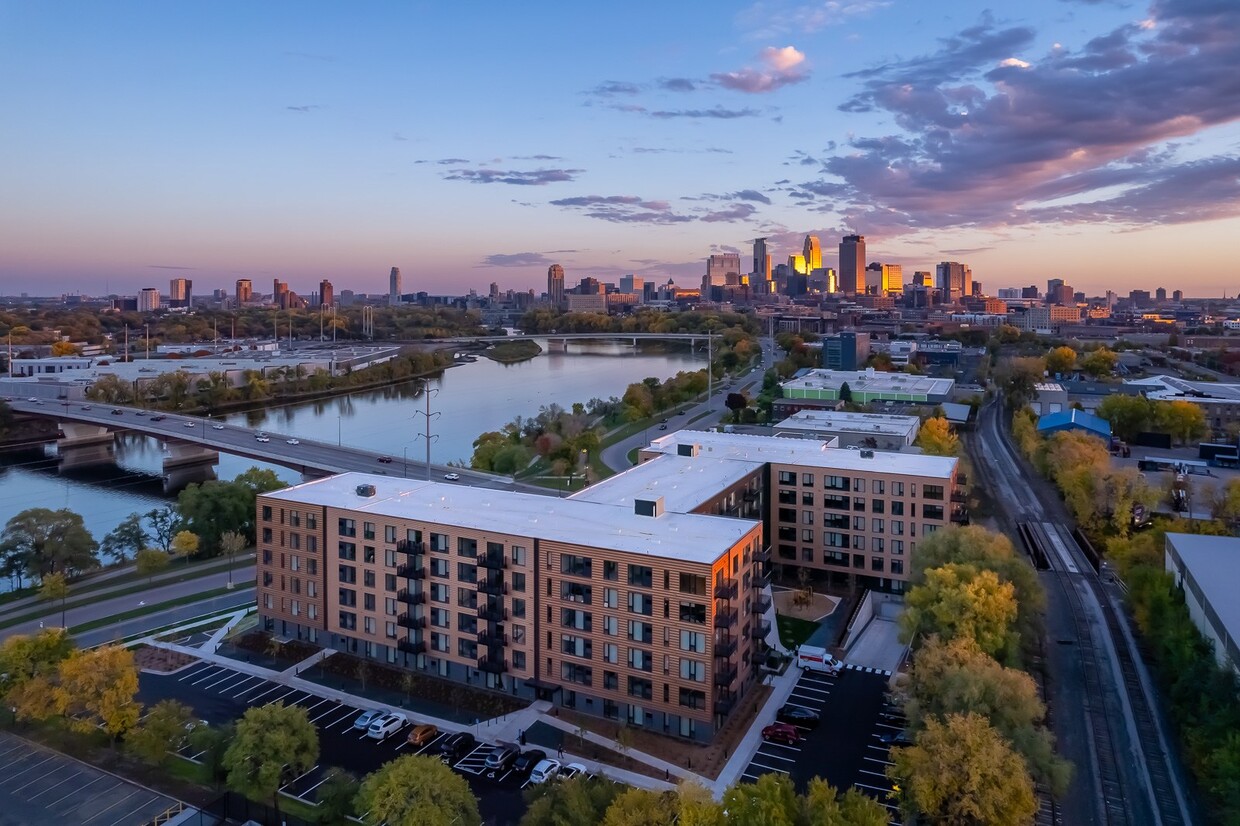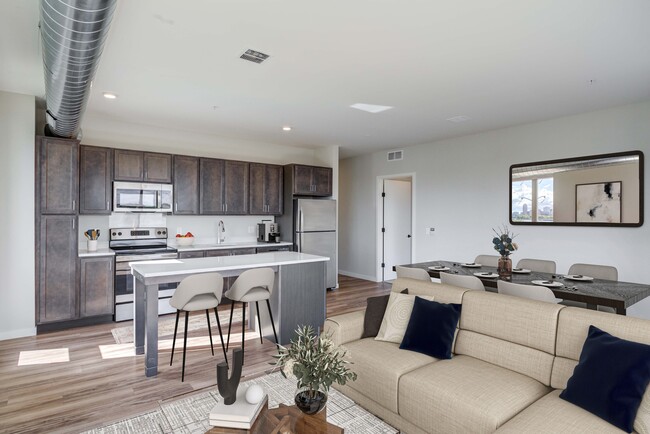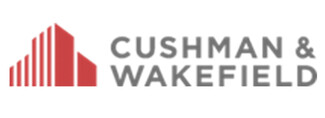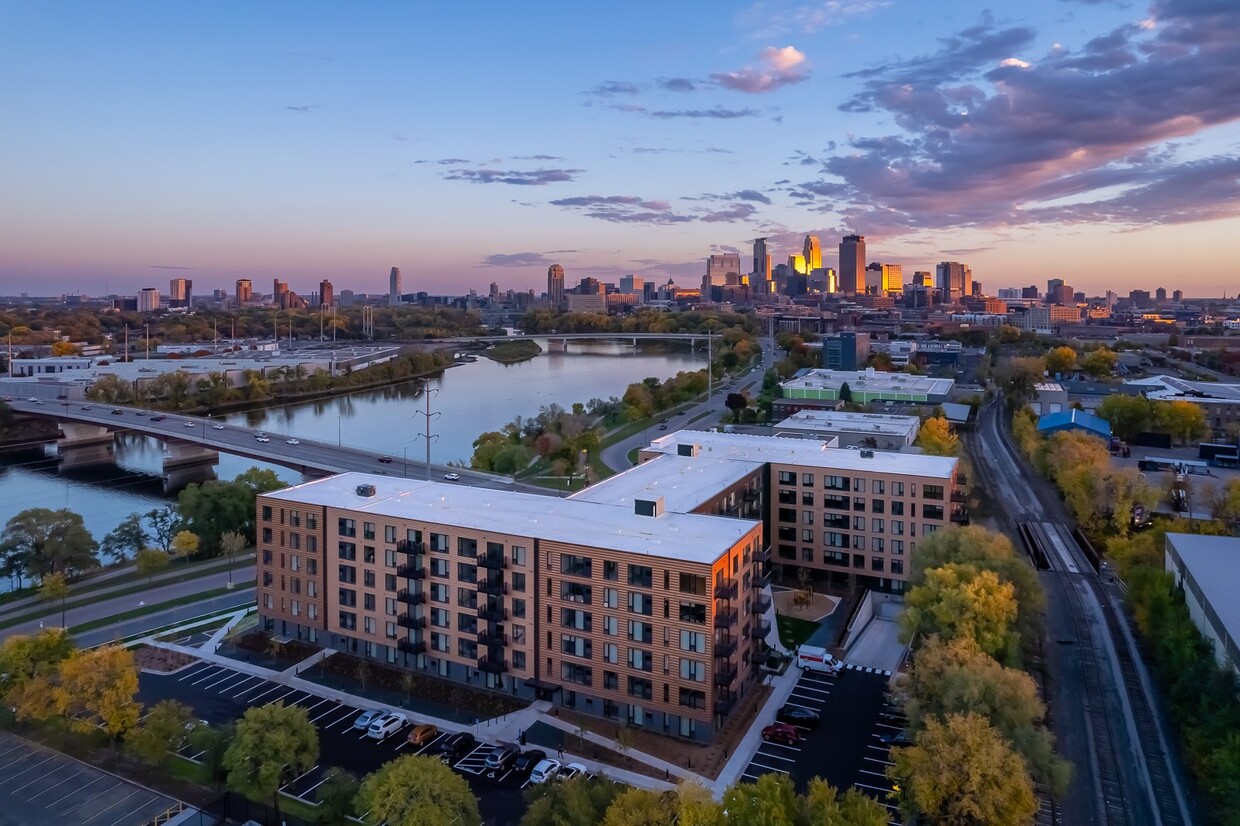| 1 | $69,600 |
| 2 | $79,520 |
| 3 | $89,440 |
| 4 | $99,360 |
| 5 | $107,360 |
| 6 | $115,280 |
-
Monthly Rent
$1,113 - $2,787
-
Bedrooms
1 - 4 bd
-
Bathrooms
1 - 2 ba
-
Square Feet
618 - 1,322 sq ft
Pricing & Floor Plans
About Peregrine
Where West Broadway meets West River Road in Minneapolis' Hawthorne neighborhood, dwell along the waterway at Peregrine Apartments.Our selection of one, two, three, and four-bedroom floor plans are accompanied by Mississippi River views and easy access to Interstate 94, Highway 55, and numerous bus stops along West Broadway. Here at Peregrine, you are bound to find a space that fits your lifestyle.Rental amount does not include variable monthly utilities and non-optional reoccurring fees.
Peregrine is an apartment community located in Hennepin County and the 55411 ZIP Code. This area is served by the Minneapolis Public School Dist. attendance zone.
Unique Features
- Carpeting in bedrooms
- Expansive 10' windows
- Dog Run
- White Sand quartz countertops
- Air Conditioner
- Indoor bike storage room and bike racks in garage
- Riverfront Walkways
- Stunning river and downtown views
- Wheelchair Access
- Two outdoor patios
- Balcony*
- Roller shade window coverings
- In-home washer and dryer
- Maple cabinets in slate color finish
- Stainless steel GE Energy Star appliances
- Storage lockers available
- Tile flooring in living, kitchen and bath
Community Amenities
Fitness Center
Laundry Facilities
Elevator
Playground
Clubhouse
Recycling
Business Center
Gated
Property Services
- Package Service
- Wi-Fi
- Laundry Facilities
- Maintenance on site
- Property Manager on Site
- Recycling
- Pet Washing Station
- Key Fob Entry
Shared Community
- Elevator
- Business Center
- Clubhouse
- Lounge
- Multi Use Room
- Conference Rooms
Fitness & Recreation
- Fitness Center
- Playground
- Bicycle Storage
- Media Center/Movie Theatre
Outdoor Features
- Gated
- Courtyard
- Waterfront
- Dog Park
Apartment Features
Washer/Dryer
Air Conditioning
Dishwasher
High Speed Internet Access
Walk-In Closets
Island Kitchen
Granite Countertops
Microwave
Highlights
- High Speed Internet Access
- Wi-Fi
- Washer/Dryer
- Air Conditioning
- Heating
- Cable Ready
- Tub/Shower
Kitchen Features & Appliances
- Dishwasher
- Disposal
- Granite Countertops
- Stainless Steel Appliances
- Island Kitchen
- Kitchen
- Microwave
- Oven
- Range
- Refrigerator
- Freezer
- Quartz Countertops
Model Details
- Tile Floors
- Vinyl Flooring
- High Ceilings
- Family Room
- Recreation Room
- Views
- Walk-In Closets
- Window Coverings
- Floor to Ceiling Windows
- Balcony
- Patio
Fees and Policies
The fees below are based on community-supplied data and may exclude additional fees and utilities.
- One-Time Move-In Fees
-
Additional Security Deposit - Refundable$500
-
Application Fee$45
- Dogs Allowed
-
No fees required
- Cats Allowed
-
No fees required
- Parking
-
Garage--
-
Other--
Details
Lease Options
-
12
Property Information
-
Built in 2023
-
163 units/6 stories
Income Restrictions
How To Qualify
| # Persons | Annual Income |
- Package Service
- Wi-Fi
- Laundry Facilities
- Maintenance on site
- Property Manager on Site
- Recycling
- Pet Washing Station
- Key Fob Entry
- Elevator
- Business Center
- Clubhouse
- Lounge
- Multi Use Room
- Conference Rooms
- Gated
- Courtyard
- Waterfront
- Dog Park
- Fitness Center
- Playground
- Bicycle Storage
- Media Center/Movie Theatre
- Carpeting in bedrooms
- Expansive 10' windows
- Dog Run
- White Sand quartz countertops
- Air Conditioner
- Indoor bike storage room and bike racks in garage
- Riverfront Walkways
- Stunning river and downtown views
- Wheelchair Access
- Two outdoor patios
- Balcony*
- Roller shade window coverings
- In-home washer and dryer
- Maple cabinets in slate color finish
- Stainless steel GE Energy Star appliances
- Storage lockers available
- Tile flooring in living, kitchen and bath
- High Speed Internet Access
- Wi-Fi
- Washer/Dryer
- Air Conditioning
- Heating
- Cable Ready
- Tub/Shower
- Dishwasher
- Disposal
- Granite Countertops
- Stainless Steel Appliances
- Island Kitchen
- Kitchen
- Microwave
- Oven
- Range
- Refrigerator
- Freezer
- Quartz Countertops
- Tile Floors
- Vinyl Flooring
- High Ceilings
- Family Room
- Recreation Room
- Views
- Walk-In Closets
- Window Coverings
- Floor to Ceiling Windows
- Balcony
- Patio
| Monday | 10am - 5pm |
|---|---|
| Tuesday | 10am - 5pm |
| Wednesday | 10am - 5pm |
| Thursday | 10am - 5pm |
| Friday | 10am - 5pm |
| Saturday | 11am - 4pm |
| Sunday | Closed |
Urban amenities and outdoor opportunities abound in Hawthorne, a friendly neighborhood that lies three miles north of downtown Minneapolis. Residents come for the charming historic homes and the convenient location, and they stay for the welcoming community atmosphere.
In the center of the neighborhood, Fairview Park attracts crowds with its wading pool, playground, and sports fields. The large hill at the center of the park provides a beautiful view of the Minneapolis skyline. If you're a runner or biker, make the short trek east to the extensive paved path that lines the Mississippi River.
In the south section of Hawthorne, West Broadway Avenue serves as the neighborhood's commercial and social center. For a dose of Minnesota charm, head to Sammy's Avenue Eatery for a sweet tea and the restaurant's legendary turkey pastrami sandwich. At breakfast, it's hard to beat Breaking Bread Cafe, where locals rave about the shrimp and grits.
Learn more about living in Hawthorne| Colleges & Universities | Distance | ||
|---|---|---|---|
| Colleges & Universities | Distance | ||
| Drive: | 5 min | 2.7 mi | |
| Drive: | 9 min | 3.1 mi | |
| Drive: | 7 min | 3.1 mi | |
| Drive: | 9 min | 5.7 mi |
 The GreatSchools Rating helps parents compare schools within a state based on a variety of school quality indicators and provides a helpful picture of how effectively each school serves all of its students. Ratings are on a scale of 1 (below average) to 10 (above average) and can include test scores, college readiness, academic progress, advanced courses, equity, discipline and attendance data. We also advise parents to visit schools, consider other information on school performance and programs, and consider family needs as part of the school selection process.
The GreatSchools Rating helps parents compare schools within a state based on a variety of school quality indicators and provides a helpful picture of how effectively each school serves all of its students. Ratings are on a scale of 1 (below average) to 10 (above average) and can include test scores, college readiness, academic progress, advanced courses, equity, discipline and attendance data. We also advise parents to visit schools, consider other information on school performance and programs, and consider family needs as part of the school selection process.
View GreatSchools Rating Methodology
Transportation options available in Minneapolis include Target Field Station Platform 2, located 1.5 miles from Peregrine. Peregrine is near Minneapolis-St Paul International/Wold-Chamberlain, located 13.7 miles or 25 minutes away.
| Transit / Subway | Distance | ||
|---|---|---|---|
| Transit / Subway | Distance | ||
| Drive: | 4 min | 1.5 mi | |
|
|
Drive: | 5 min | 1.6 mi |
|
|
Drive: | 5 min | 2.0 mi |
|
|
Drive: | 6 min | 2.1 mi |
|
|
Drive: | 6 min | 2.3 mi |
| Commuter Rail | Distance | ||
|---|---|---|---|
| Commuter Rail | Distance | ||
|
|
Drive: | 4 min | 1.5 mi |
|
|
Drive: | 11 min | 6.5 mi |
|
|
Drive: | 20 min | 13.6 mi |
|
|
Drive: | 25 min | 17.7 mi |
|
|
Drive: | 27 min | 19.3 mi |
| Airports | Distance | ||
|---|---|---|---|
| Airports | Distance | ||
|
Minneapolis-St Paul International/Wold-Chamberlain
|
Drive: | 25 min | 13.7 mi |
Time and distance from Peregrine.
| Shopping Centers | Distance | ||
|---|---|---|---|
| Shopping Centers | Distance | ||
| Walk: | 10 min | 0.5 mi | |
| Walk: | 16 min | 0.9 mi | |
| Drive: | 3 min | 1.1 mi |
| Parks and Recreation | Distance | ||
|---|---|---|---|
| Parks and Recreation | Distance | ||
|
Orvin ""Ole"" Olson Park
|
Walk: | 3 min | 0.2 mi |
|
Hall Park
|
Walk: | 16 min | 0.9 mi |
|
Gluek Park
|
Drive: | 3 min | 1.1 mi |
|
Boom Island Park
|
Drive: | 3 min | 1.1 mi |
|
Farview Park
|
Drive: | 4 min | 1.3 mi |
| Hospitals | Distance | ||
|---|---|---|---|
| Hospitals | Distance | ||
| Drive: | 7 min | 2.7 mi | |
| Drive: | 8 min | 2.8 mi | |
| Drive: | 9 min | 5.6 mi |
| Military Bases | Distance | ||
|---|---|---|---|
| Military Bases | Distance | ||
| Drive: | 19 min | 10.7 mi |
Property Ratings at Peregrine
Management is great! very helpful in letting me know what to expect and followed through with everything! Apartment is very beautiful ! staff is friendly and helpful! Virginia
Property Manager at Peregrine, Responded To This Review
Dear Virginia, thank you so much for taking the time to review Peregrine Apartments. It's our goal to provide the best for our residents so we're delighted that you love everything we have to offer. Thanks again for your review and we look forward to continuing to provide you with a wonderful living experience! Sincerely, The Peregrine Management Team
Peregrine Photos
-
-
Peregrine - 2BR, 2BA - 1007SF
-
-
-
-
-
-
-
Models
-
1 Bedroom
-
2 Bedrooms
-
3 Bedrooms
-
4 Bedrooms
Nearby Apartments
Within 50 Miles of Peregrine
View More Communities-
Variant
315 N 7th Ave
Minneapolis, MN 55401
1-2 Br $1,925-$4,874 1.0 mi
-
Junction Flats
643 N 5th St
Minneapolis, MN 55401
1-2 Br $1,790-$4,984 1.0 mi
-
The Larking
615 S 8th St
Minneapolis, MN 55404
1-3 Br $1,420-$9,316 2.0 mi
-
430 Oak Grove
430 Oak Grove St
Minneapolis, MN 55403
1-2 Br $1,530-$3,809 2.2 mi
-
Foundry Lake Street
3118 West Lake St
Minneapolis, MN 55416
1-3 Br $1,681-$4,185 4.0 mi
-
The Loden
5995 Lincoln Dr
Edina, MN 55436
1-2 Br $1,721-$3,640 9.2 mi
Peregrine has one to four bedrooms with rent ranges from $1,113/mo. to $2,787/mo.
You can take a virtual tour of Peregrine on Apartments.com.
Peregrine is in Hawthorne in the city of Minneapolis. Here you’ll find three shopping centers within 1.1 miles of the property. Five parks are within 1.3 miles, including Orvin ""Ole"" Olson Park, Hall Park, and Gluek Park.
What Are Walk Score®, Transit Score®, and Bike Score® Ratings?
Walk Score® measures the walkability of any address. Transit Score® measures access to public transit. Bike Score® measures the bikeability of any address.
What is a Sound Score Rating?
A Sound Score Rating aggregates noise caused by vehicle traffic, airplane traffic and local sources











Responded To This Review