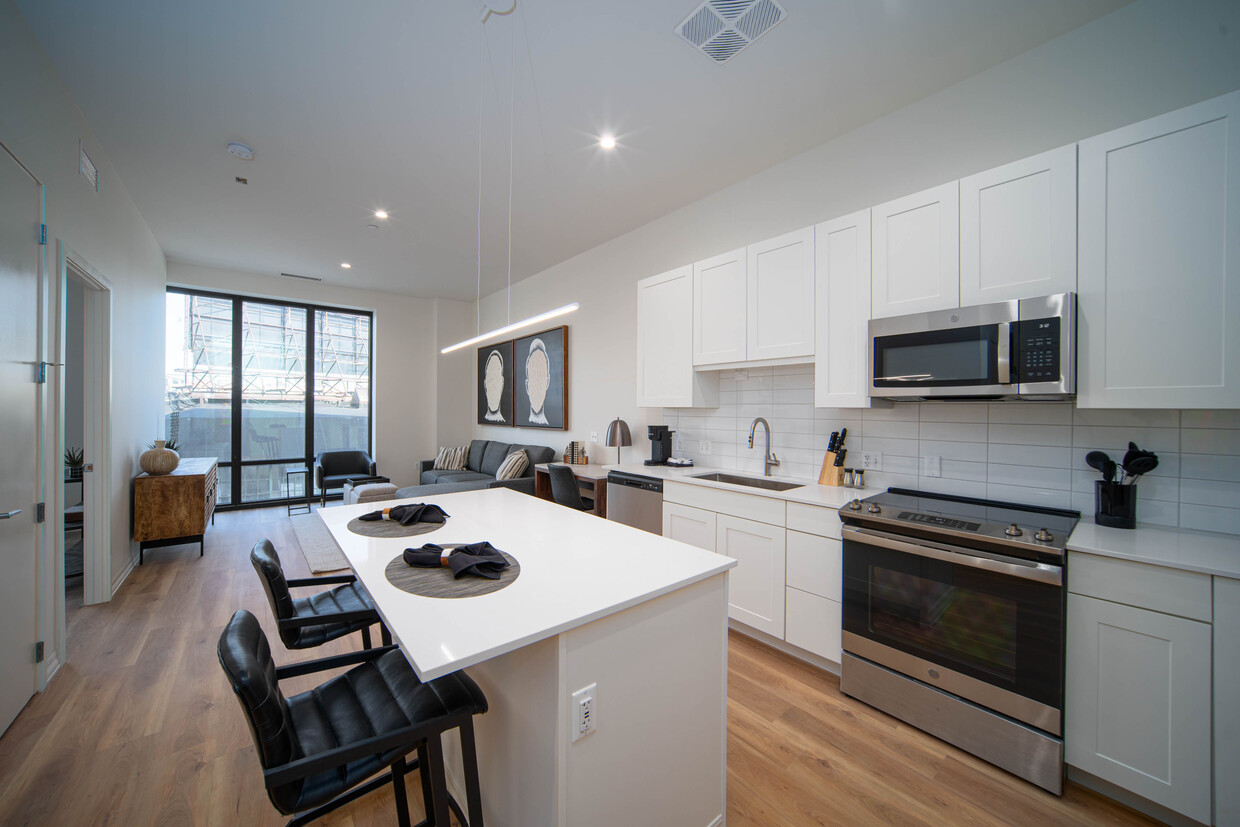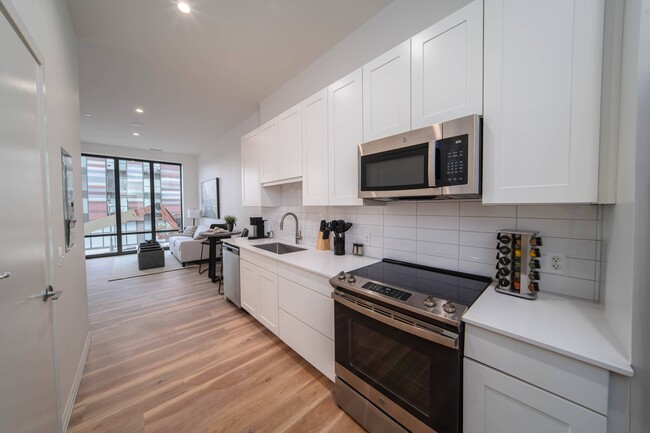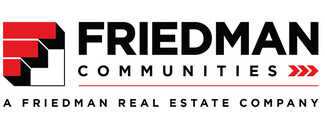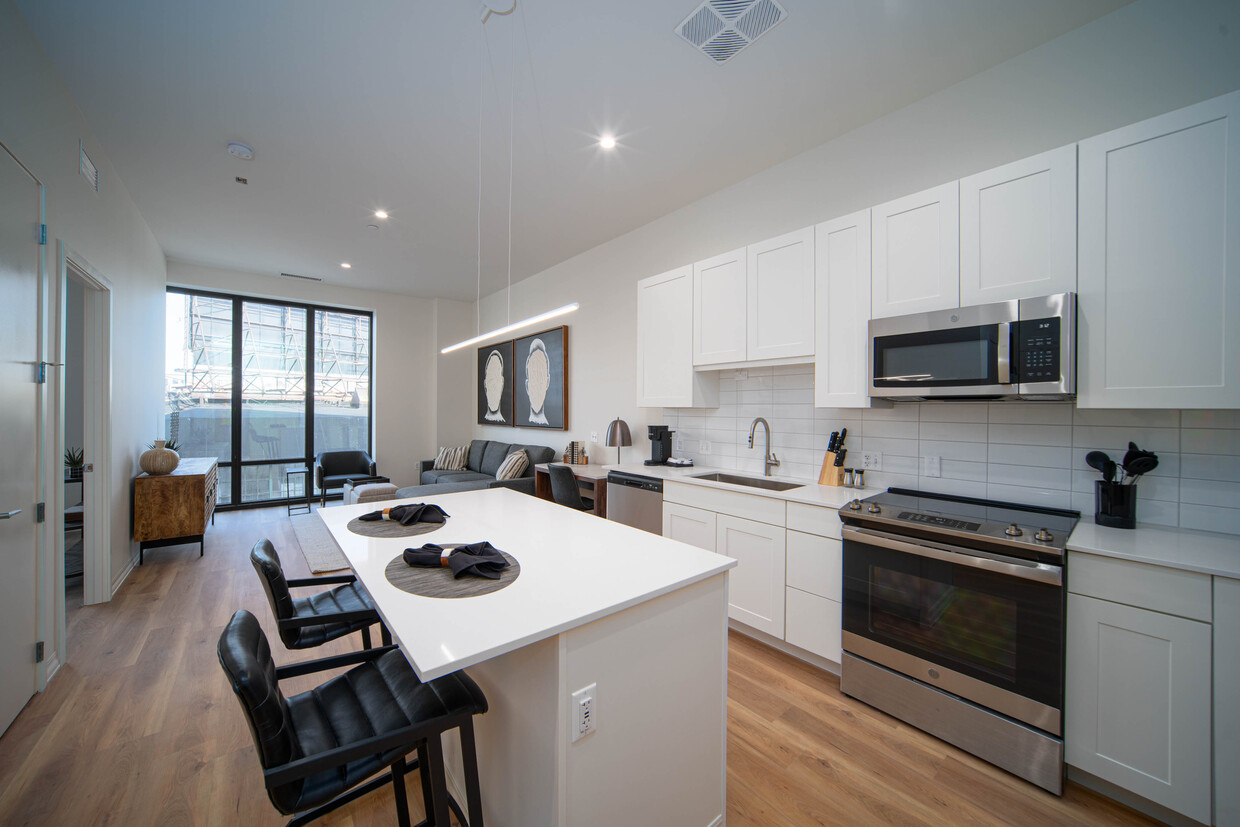-
Monthly Rent
$1,500 - $3,775
-
Bedrooms
Studio - 2 bd
-
Bathrooms
1 - 2 ba
-
Square Feet
491 - 1,284 sq ft
Pricing & Floor Plans
-
Unit 505ADAprice $1,500square feet 506availibility Now
-
Unit 312ADAprice $1,550square feet 565availibility Now
-
Unit 605ADAprice $1,600square feet 506availibility Now
-
Unit 329price $1,500square feet 507availibility Now
-
Unit 429price $1,500square feet 507availibility Now
-
Unit 430price $1,500square feet 507availibility Now
-
Unit 320price $1,900square feet 630availibility Now
-
Unit 321price $1,900square feet 630availibility Now
-
Unit 324price $2,500square feet 897availibility Now
-
Unit 326price $2,075square feet 673availibility Now
-
Unit 526price $2,075square feet 673availibility Now
-
Unit 322price $2,100square feet 673availibility Now
-
Unit 709price $2,225square feet 684availibility Now
-
Unit 215ADAprice $3,200square feet 1,069availibility Now
-
Unit 315price $3,200square feet 1,069availibility Now
-
Unit 301price $3,220square feet 1,284availibility Now
-
Unit 401ADAprice $3,220square feet 1,284availibility Now
-
Unit 228price $3,250square feet 1,101availibility Now
-
Unit 328price $3,250square feet 1,101availibility Now
-
Unit 428price $3,250square feet 1,101availibility Now
-
Unit 213price $3,275square feet 1,150availibility Now
-
Unit 327price $3,775square feet 1,166availibility Now
-
Unit 505ADAprice $1,500square feet 506availibility Now
-
Unit 312ADAprice $1,550square feet 565availibility Now
-
Unit 605ADAprice $1,600square feet 506availibility Now
-
Unit 329price $1,500square feet 507availibility Now
-
Unit 429price $1,500square feet 507availibility Now
-
Unit 430price $1,500square feet 507availibility Now
-
Unit 320price $1,900square feet 630availibility Now
-
Unit 321price $1,900square feet 630availibility Now
-
Unit 324price $2,500square feet 897availibility Now
-
Unit 326price $2,075square feet 673availibility Now
-
Unit 526price $2,075square feet 673availibility Now
-
Unit 322price $2,100square feet 673availibility Now
-
Unit 709price $2,225square feet 684availibility Now
-
Unit 215ADAprice $3,200square feet 1,069availibility Now
-
Unit 315price $3,200square feet 1,069availibility Now
-
Unit 301price $3,220square feet 1,284availibility Now
-
Unit 401ADAprice $3,220square feet 1,284availibility Now
-
Unit 228price $3,250square feet 1,101availibility Now
-
Unit 328price $3,250square feet 1,101availibility Now
-
Unit 428price $3,250square feet 1,101availibility Now
-
Unit 213price $3,275square feet 1,150availibility Now
-
Unit 327price $3,775square feet 1,166availibility Now
About Perennial Corktown
Located in Detroit's most vibrant neighborhoods, and rich with both engaging amenities and social programming, Perennial Corktown is the perfect destination for Detroiters seeking an active lifestyle and strong sense of community. Corktown's newest apartment community raises the bar with high-end finishes, impeccable interiors, concierge-style service, and a full suite of amenities. Planned, designed, and built with a keen attention to detail and consideration for resident needs at every level, Perennial Corktown provides a uniquely curated boutique living experience.
Perennial Corktown is an apartment community located in Wayne County and the 48201 ZIP Code. This area is served by the Detroit Public Schools Community District attendance zone.
Unique Features
- Corner Apartment
- Efficient Appliances
- Double Sinks
- Townhome
- View
- City View
- Income Maximum Qualification - For specifics relat
- Club Rooms
- Courtyard View
- Full Size Washer/Dryer
- Southern Exposure
- Furnished Apartment
- EV Charging Stations
- Pool Deck & Outdoor Lounge with Firepits
- Water View
- Air Conditioner
- Seventh Floor
Community Amenities
Pool
Fitness Center
Furnished Units Available
Elevator
Doorman
Concierge
Clubhouse
Roof Terrace
Property Services
- Package Service
- Wi-Fi
- Controlled Access
- Maintenance on site
- Property Manager on Site
- Doorman
- Concierge
- 24 Hour Access
- Furnished Units Available
- On-Site Retail
- Pet Care
- Pet Washing Station
- EV Charging
- Key Fob Entry
Shared Community
- Elevator
- Business Center
- Clubhouse
- Lounge
- Multi Use Room
- Breakfast/Coffee Concierge
- Storage Space
- Conference Rooms
Fitness & Recreation
- Fitness Center
- Pool
- Bicycle Storage
Outdoor Features
- Roof Terrace
- Cabana
- Courtyard
- Grill
- Dog Park
Student Features
- Study Lounge
Apartment Features
Washer/Dryer
Air Conditioning
Dishwasher
High Speed Internet Access
Hardwood Floors
Walk-In Closets
Island Kitchen
Microwave
Highlights
- High Speed Internet Access
- Wi-Fi
- Washer/Dryer
- Air Conditioning
- Heating
- Ceiling Fans
- Smoke Free
- Cable Ready
- Security System
- Trash Compactor
- Double Vanities
- Tub/Shower
- Framed Mirrors
Kitchen Features & Appliances
- Dishwasher
- Disposal
- Ice Maker
- Stainless Steel Appliances
- Pantry
- Island Kitchen
- Kitchen
- Microwave
- Range
- Refrigerator
- Freezer
- Instant Hot Water
- Quartz Countertops
Model Details
- Hardwood Floors
- Tile Floors
- Vinyl Flooring
- Dining Room
- High Ceilings
- Office
- Den
- Crown Molding
- Views
- Walk-In Closets
- Linen Closet
- Furnished
- Double Pane Windows
- Window Coverings
- Floor to Ceiling Windows
- Balcony
- Patio
- Deck
Fees and Policies
The fees below are based on community-supplied data and may exclude additional fees and utilities.
- One-Time Move-In Fees
-
Application Fee$75
- Dogs Allowed
-
Monthly pet rent$35
-
One time Fee$300
-
Pet deposit$0
-
Restrictions:Breed restrictions
- Cats Allowed
-
Monthly pet rent$35
-
One time Fee$300
-
Pet deposit$0
-
Restrictions:Breed restrictions
- Parking
-
Covered--
-
GarageValet parking + $50 for EV cars$300/moAssigned Parking
- Storage Fees
-
Storage Unit$65/mo
Details
Lease Options
-
12
Property Information
-
Built in 2023
-
188 units/7 stories
-
Furnished Units Available
- Package Service
- Wi-Fi
- Controlled Access
- Maintenance on site
- Property Manager on Site
- Doorman
- Concierge
- 24 Hour Access
- Furnished Units Available
- On-Site Retail
- Pet Care
- Pet Washing Station
- EV Charging
- Key Fob Entry
- Elevator
- Business Center
- Clubhouse
- Lounge
- Multi Use Room
- Breakfast/Coffee Concierge
- Storage Space
- Conference Rooms
- Roof Terrace
- Cabana
- Courtyard
- Grill
- Dog Park
- Fitness Center
- Pool
- Bicycle Storage
- Study Lounge
- Corner Apartment
- Efficient Appliances
- Double Sinks
- Townhome
- View
- City View
- Income Maximum Qualification - For specifics relat
- Club Rooms
- Courtyard View
- Full Size Washer/Dryer
- Southern Exposure
- Furnished Apartment
- EV Charging Stations
- Pool Deck & Outdoor Lounge with Firepits
- Water View
- Air Conditioner
- Seventh Floor
- High Speed Internet Access
- Wi-Fi
- Washer/Dryer
- Air Conditioning
- Heating
- Ceiling Fans
- Smoke Free
- Cable Ready
- Security System
- Trash Compactor
- Double Vanities
- Tub/Shower
- Framed Mirrors
- Dishwasher
- Disposal
- Ice Maker
- Stainless Steel Appliances
- Pantry
- Island Kitchen
- Kitchen
- Microwave
- Range
- Refrigerator
- Freezer
- Instant Hot Water
- Quartz Countertops
- Hardwood Floors
- Tile Floors
- Vinyl Flooring
- Dining Room
- High Ceilings
- Office
- Den
- Crown Molding
- Views
- Walk-In Closets
- Linen Closet
- Furnished
- Double Pane Windows
- Window Coverings
- Floor to Ceiling Windows
- Balcony
- Patio
- Deck
| Monday | 9am - 6pm |
|---|---|
| Tuesday | 9am - 6pm |
| Wednesday | 9am - 6pm |
| Thursday | 9am - 6pm |
| Friday | 9am - 6pm |
| Saturday | 9am - 6pm |
| Sunday | Closed |
Located just west of Downtown Detroit, Corktown is considered the oldest (and hippest) neighborhood in the city. Corktown blends the old and the new with an array of exciting restaurants, breweries, boutiques, and music venues in longstanding red-brick buildings lined up along Michigan Avenue.
Corktown also offers a wide variety of rentals, from luxury apartments in modern buildings to charming townhomes and renovated lofts. Residents are typically drawn to the neighborhood for its quirky vibe and quick access to Downtown Detroit. Commuting is a breeze with convenience to Interstate 75, Highway 10, and walkable access to downtown.
Learn more about living in Corktown| Colleges & Universities | Distance | ||
|---|---|---|---|
| Colleges & Universities | Distance | ||
| Drive: | 3 min | 1.3 mi | |
| Drive: | 7 min | 2.7 mi | |
| Drive: | 7 min | 3.5 mi |
 The GreatSchools Rating helps parents compare schools within a state based on a variety of school quality indicators and provides a helpful picture of how effectively each school serves all of its students. Ratings are on a scale of 1 (below average) to 10 (above average) and can include test scores, college readiness, academic progress, advanced courses, equity, discipline and attendance data. We also advise parents to visit schools, consider other information on school performance and programs, and consider family needs as part of the school selection process.
The GreatSchools Rating helps parents compare schools within a state based on a variety of school quality indicators and provides a helpful picture of how effectively each school serves all of its students. Ratings are on a scale of 1 (below average) to 10 (above average) and can include test scores, college readiness, academic progress, advanced courses, equity, discipline and attendance data. We also advise parents to visit schools, consider other information on school performance and programs, and consider family needs as part of the school selection process.
View GreatSchools Rating Methodology
Transportation options available in Detroit include Michigan Avenue, located 1.0 mile from Perennial Corktown. Perennial Corktown is near Detroit Metro Wayne County, located 21.9 miles or 31 minutes away.
| Transit / Subway | Distance | ||
|---|---|---|---|
| Transit / Subway | Distance | ||
|
|
Walk: | 19 min | 1.0 mi |
|
|
Drive: | 4 min | 1.1 mi |
|
|
Drive: | 3 min | 1.1 mi |
|
|
Drive: | 4 min | 1.3 mi |
|
|
Drive: | 4 min | 1.5 mi |
| Commuter Rail | Distance | ||
|---|---|---|---|
| Commuter Rail | Distance | ||
|
|
Drive: | 7 min | 3.6 mi |
|
|
Drive: | 19 min | 10.4 mi |
|
|
Drive: | 22 min | 14.9 mi |
|
|
Drive: | 31 min | 20.8 mi |
| Airports | Distance | ||
|---|---|---|---|
| Airports | Distance | ||
|
Detroit Metro Wayne County
|
Drive: | 31 min | 21.9 mi |
Time and distance from Perennial Corktown.
| Shopping Centers | Distance | ||
|---|---|---|---|
| Shopping Centers | Distance | ||
| Walk: | 17 min | 0.9 mi | |
| Drive: | 4 min | 1.5 mi | |
| Drive: | 5 min | 1.7 mi |
| Parks and Recreation | Distance | ||
|---|---|---|---|
| Parks and Recreation | Distance | ||
|
Campus Martius Park
|
Drive: | 5 min | 1.3 mi |
|
Hart Plaza
|
Drive: | 5 min | 2.2 mi |
|
Motor Cities National Heritage Area
|
Drive: | 5 min | 2.3 mi |
|
RiverWalk
|
Drive: | 6 min | 2.5 mi |
|
Wayne State University Museum of Natural History
|
Drive: | 9 min | 3.1 mi |
| Hospitals | Distance | ||
|---|---|---|---|
| Hospitals | Distance | ||
| Drive: | 6 min | 2.4 mi | |
| Drive: | 7 min | 2.5 mi | |
| Drive: | 7 min | 2.6 mi |
Perennial Corktown Photos
-
Perennial Corktown
-
2BR, 2.5 BA - Townhome - 2,345SF
-
-
-
-
-
-
-
Models
-
Studio
-
Studio
-
1 Bedroom
-
1 Bedroom
-
1 Bedroom
-
2 Bedrooms
Nearby Apartments
Within 50 Miles of Perennial Corktown
View More Communities-
Alden Towers
8100-8106 E Jefferson Ave
Detroit, MI 48214
1-3 Br $975-$2,170 4.1 mi
-
Flats at Iron Ridge
3351 Bermuda St
Ferndale, MI 48220
1-3 Br Call for Rent 10.4 mi
-
Retreat at Farmington
27517 E Gateway Dr
Farmington Hills, MI 48334
1-3 Br $1,409-$1,699 18.0 mi
-
Ridgeline at Canton
8375 Honeytree Blvd
Canton, MI 48187
1-4 Br $919-$1,974 18.8 mi
-
Stone Ridge Of Shelby
2939 Alabaster
Shelby Township, MI 48317
1-2 Br $1,508-$2,342 21.4 mi
-
The George
2502 Packard St
Ann Arbor, MI 48104
1-3 Br $1,953-$3,536 33.9 mi
Perennial Corktown has studios to two bedrooms with rent ranges from $1,500/mo. to $3,775/mo.
You can take a virtual tour of Perennial Corktown on Apartments.com.
Perennial Corktown is in Corktown in the city of Detroit. Here you’ll find three shopping centers within 1.7 miles of the property. Five parks are within 3.1 miles, including Campus Martius Park, Hart Plaza, and Motor Cities National Heritage Area.
What Are Walk Score®, Transit Score®, and Bike Score® Ratings?
Walk Score® measures the walkability of any address. Transit Score® measures access to public transit. Bike Score® measures the bikeability of any address.
What is a Sound Score Rating?
A Sound Score Rating aggregates noise caused by vehicle traffic, airplane traffic and local sources








