-
Monthly Rent
$818 - $2,126
-
Bedrooms
Studio - 3 bd
-
Bathrooms
1 - 2 ba
-
Square Feet
502 - 1,429 sq ft
Pricing & Floor Plans
About Pershing Hill Lofts
Downtown Davenport’s Premier Luxury Lofts Perfectly situated in the heart of downtown Davenport, Pershing Hill Lofts brings you the ideal blend of historical charm and modern convenience. Come home to comfort and efficiency with inspired design in every detail of our studio, one-bedroom, two-bedroom, and three-bedroom luxury lofts with impeccable features and all of the elegant touches you deserve. Expansive kitchens flow seamlessly into spacious living areas and exhibit a variety of features including large reclaimed wood kitchen islands, exposed brick and spiral duct work, stainless steel appliances, and more. Classic elements transform your space from a loft to a home, and other important conveniences like large closets, in-loft laundry equipment, and central air allow you to find a space that’s just right for you.
Pershing Hill Lofts is an apartment community located in Scott County and the 52803 ZIP Code. This area is served by the Davenport Community attendance zone.
Unique Features
- Granite Counter Tops W/under-mount Sinks
- Pet Friendly
- Pets Allowed (See Pet Policy)
- * Select Units
- 20′ Vaulted Ceilings W/exposed Timber*
- High Speed Internet Included
- Stainless Steel Appliances
- Gated Patio Area
- Professional Management Services
- Walk-in Closets
- Individual Ac/heat
- Large Secure Storage Areas
- Off-street Parking
- Open Layout Floor Plans
- In-unit Cleaning Services Available
- Ornate Concrete Columns*
- Spacious Bathrooms W/ceramic Tile Floors
- In-unit Washer & Dryer
- Reclaimed Wood Kitchen Islands*
- Secure Access With Remote Guest Entry
- Secured Parcel Room For Package Delivery
Community Amenities
Laundry Facilities
Furnished Units Available
Elevator
Controlled Access
- Wi-Fi
- Laundry Facilities
- Controlled Access
- 24 Hour Access
- Furnished Units Available
- Trash Pickup - Curbside
- Recycling
- Maid Service
- Key Fob Entry
- Elevator
- Storage Space
- Gated
- Fenced Lot
- Courtyard
Apartment Features
Washer/Dryer
Air Conditioning
Dishwasher
Washer/Dryer Hookup
High Speed Internet Access
Hardwood Floors
Walk-In Closets
Island Kitchen
Highlights
- High Speed Internet Access
- Wi-Fi
- Washer/Dryer
- Washer/Dryer Hookup
- Air Conditioning
- Heating
- Cable Ready
- Security System
- Storage Space
- Intercom
- Wheelchair Accessible (Rooms)
Kitchen Features & Appliances
- Dishwasher
- Disposal
- Ice Maker
- Granite Countertops
- Stainless Steel Appliances
- Island Kitchen
- Kitchen
- Microwave
- Oven
- Range
- Refrigerator
- Freezer
Model Details
- Hardwood Floors
- Tile Floors
- High Ceilings
- Vaulted Ceiling
- Walk-In Closets
- Patio
Fees and Policies
The fees below are based on community-supplied data and may exclude additional fees and utilities.
- One-Time Move-In Fees
-
Application Fee$35
- Dogs Allowed
-
Monthly pet rent$25
-
Pet deposit$200
-
Pet Limit2
- Cats Allowed
-
Monthly pet rent$25
-
Pet deposit$200
-
Pet Limit2
- Parking
-
Surface Lot--
-
Other--
- Storage Fees
-
Storage UnitFree storage cage included in rent$0/mo
Details
Utilities Included
-
Trash Removal
-
Internet
Lease Options
-
12 month
-
Short term lease
Property Information
-
Built in 2018
-
62 units/6 stories
-
Furnished Units Available
- Wi-Fi
- Laundry Facilities
- Controlled Access
- 24 Hour Access
- Furnished Units Available
- Trash Pickup - Curbside
- Recycling
- Maid Service
- Key Fob Entry
- Elevator
- Storage Space
- Gated
- Fenced Lot
- Courtyard
- Granite Counter Tops W/under-mount Sinks
- Pet Friendly
- Pets Allowed (See Pet Policy)
- * Select Units
- 20′ Vaulted Ceilings W/exposed Timber*
- High Speed Internet Included
- Stainless Steel Appliances
- Gated Patio Area
- Professional Management Services
- Walk-in Closets
- Individual Ac/heat
- Large Secure Storage Areas
- Off-street Parking
- Open Layout Floor Plans
- In-unit Cleaning Services Available
- Ornate Concrete Columns*
- Spacious Bathrooms W/ceramic Tile Floors
- In-unit Washer & Dryer
- Reclaimed Wood Kitchen Islands*
- Secure Access With Remote Guest Entry
- Secured Parcel Room For Package Delivery
- High Speed Internet Access
- Wi-Fi
- Washer/Dryer
- Washer/Dryer Hookup
- Air Conditioning
- Heating
- Cable Ready
- Security System
- Storage Space
- Intercom
- Wheelchair Accessible (Rooms)
- Dishwasher
- Disposal
- Ice Maker
- Granite Countertops
- Stainless Steel Appliances
- Island Kitchen
- Kitchen
- Microwave
- Oven
- Range
- Refrigerator
- Freezer
- Hardwood Floors
- Tile Floors
- High Ceilings
- Vaulted Ceiling
- Walk-In Closets
- Patio
| Monday | By Appointment |
|---|---|
| Tuesday | By Appointment |
| Wednesday | By Appointment |
| Thursday | By Appointment |
| Friday | By Appointment |
| Saturday | By Appointment |
| Sunday | By Appointment |
Located along the mighty Mississippi River, Davenport brings to mind riverboat cruises and the cool sounds of jazz. It's casinos, rolling prairie, and that famous Midwestern charm. But Davenport, nicknamed "Iowa's Front Porch," is much more than that. With a fast-growing tech industry, Davenport is the largest of the Quad Cities and one of the nation's fastest-growing areas. Sitting directly across the river from Moline, Illinois and with I-280 and I-74 flanking the city, traveling throughout the region is fast and easy.
Davenport's neighborhoods are as unique as the city itself, so be sure to explore them as you look for the ideal apartment. Some are historic, dating back to the mid-1800s, while others provide a sleek, modern feel. Whether it's the Victorian ambiance of Hamburg, the action of downtown, or the historic mansions in the Village of East Davenport, this city provides something for everyone.
Learn more about living in Davenport| Colleges & Universities | Distance | ||
|---|---|---|---|
| Colleges & Universities | Distance | ||
| Walk: | 8 min | 0.4 mi | |
| Drive: | 4 min | 1.8 mi | |
| Drive: | 8 min | 3.7 mi | |
| Drive: | 23 min | 11.8 mi |
 The GreatSchools Rating helps parents compare schools within a state based on a variety of school quality indicators and provides a helpful picture of how effectively each school serves all of its students. Ratings are on a scale of 1 (below average) to 10 (above average) and can include test scores, college readiness, academic progress, advanced courses, equity, discipline and attendance data. We also advise parents to visit schools, consider other information on school performance and programs, and consider family needs as part of the school selection process.
The GreatSchools Rating helps parents compare schools within a state based on a variety of school quality indicators and provides a helpful picture of how effectively each school serves all of its students. Ratings are on a scale of 1 (below average) to 10 (above average) and can include test scores, college readiness, academic progress, advanced courses, equity, discipline and attendance data. We also advise parents to visit schools, consider other information on school performance and programs, and consider family needs as part of the school selection process.
View GreatSchools Rating Methodology
Property Ratings at Pershing Hill Lofts
Great view of Downtown Davenport, spacious rooms & thick walls. Fun/safe community of people. Am right next to a train and never hear it which is a plus. Big gorgeous windows which makes you feel like royalty.
I have been living here for the past few months and love my place! The open and spacious floor plan is wonderful and there are a lot of good neighbors in the building. They have a friendly and responsive property management team as well. Plus being close to the downtown area life where you’re within walking distance or short drive down the street has been nice for me and my family....lots of things to do.
You can literally hear every word in your neighbor’s conversation despite them speaking at room volume. Honestly, you can actually hear what’s going on in the unit down the hallway at times. To top it off every time someone uses the elevator it sounds like a freight train is throttling through the building. The constant noise has kept me up at night and the lack of sleeping is causing hallucinations (which, by the way, and extremely amplified by hearing conversations through my bedroom wall).
Pershing Hill Lofts Photos
-
Pershing Hill Lofts
-
2BR, 2BA - 1,175 SF
-
3BR, 2BA - 1,506 SF - Overview
-
2BR, 2BA - 1,175 SF - Bathroom
-
-
2BR, 2BA - 1,175 SF - Living Room
-
2BR, 1BA - 912 SF - Kitchen
-
3BR, 2BA - 1,506 SF - Living Room
-
2BR, 1BA - 912 SF - Living Room
Pershing Hill Lofts has studios to three bedrooms with rent ranges from $818/mo. to $2,126/mo.
You can take a virtual tour of Pershing Hill Lofts on Apartments.com.
Pershing Hill Lofts is in Crescent Warehouse Historic District in the city of Davenport. Here you’ll find three shopping centers within 2.6 miles of the property. Five parks are within 2.9 miles, including Quad City Botanical Center, Vander Veer Botanical Park, and Putnam Museum & IMAX.
What Are Walk Score®, Transit Score®, and Bike Score® Ratings?
Walk Score® measures the walkability of any address. Transit Score® measures access to public transit. Bike Score® measures the bikeability of any address.
What is a Sound Score Rating?
A Sound Score Rating aggregates noise caused by vehicle traffic, airplane traffic and local sources
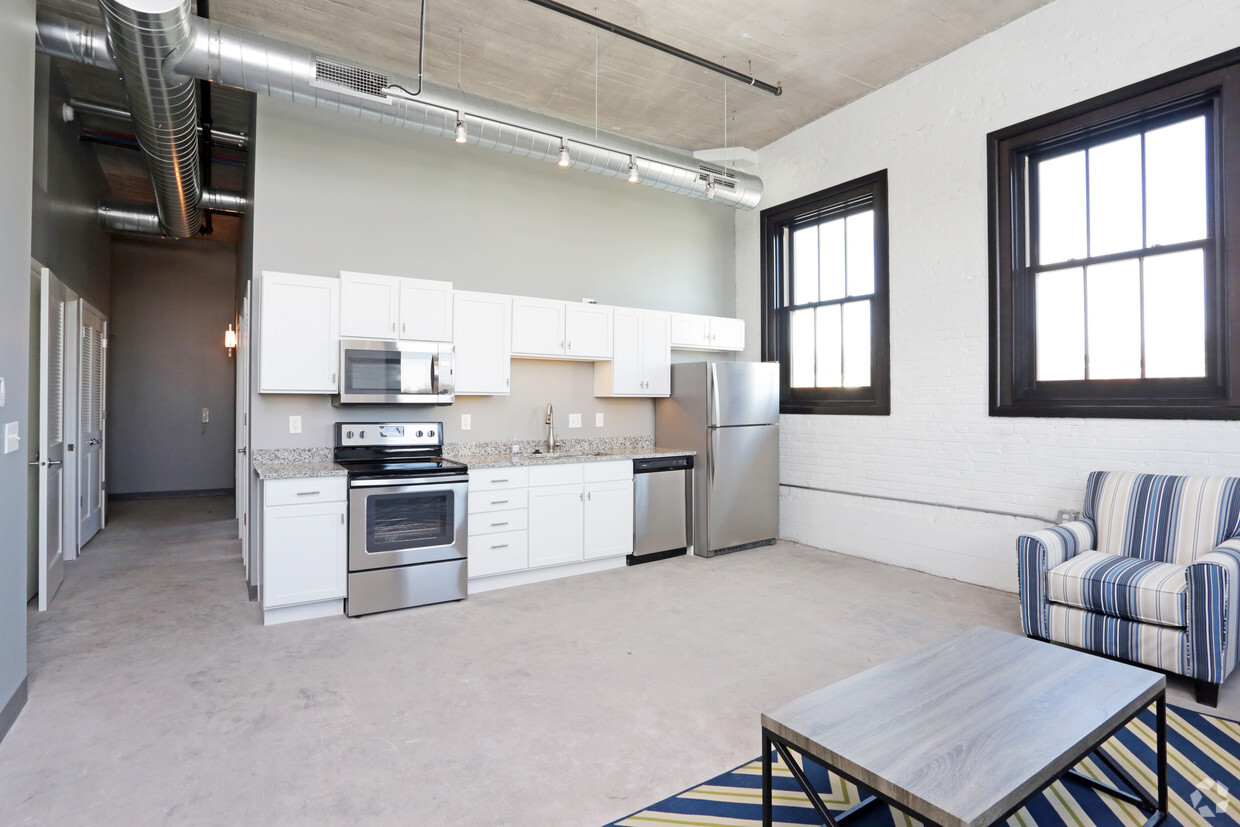
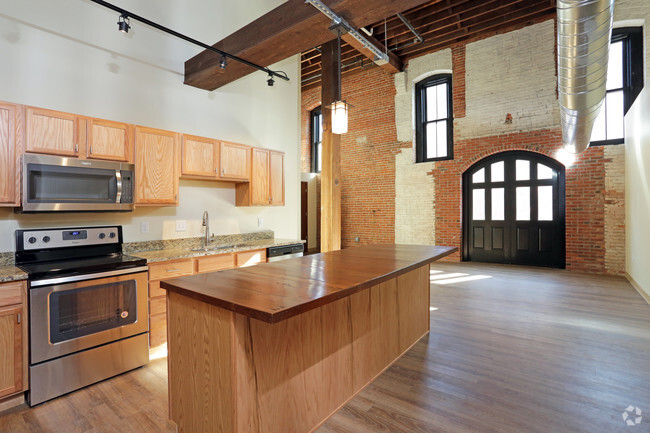
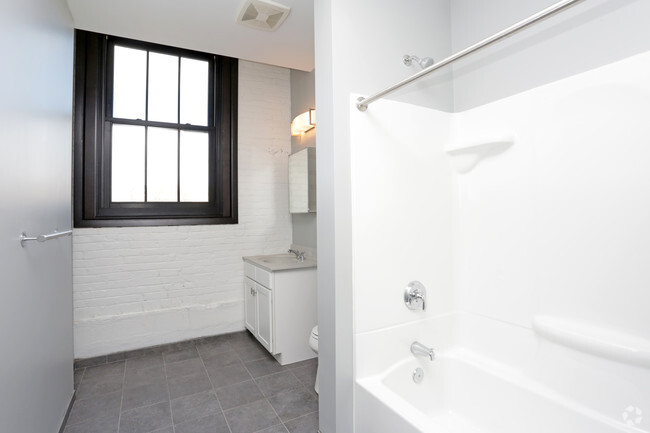
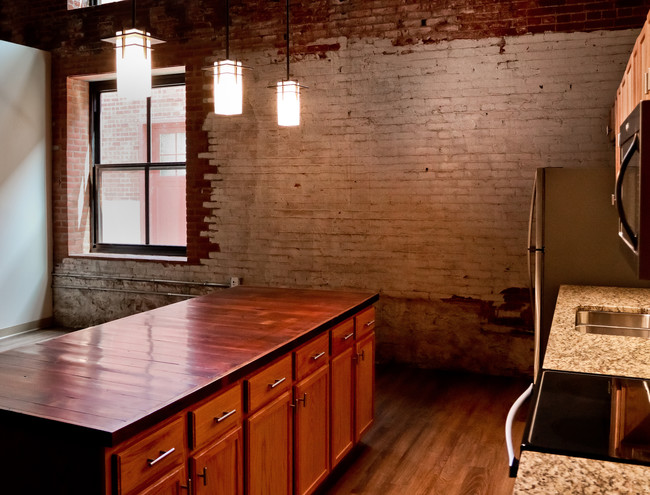
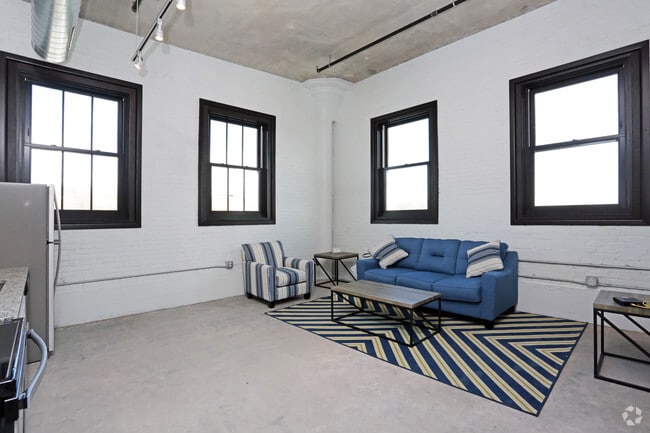




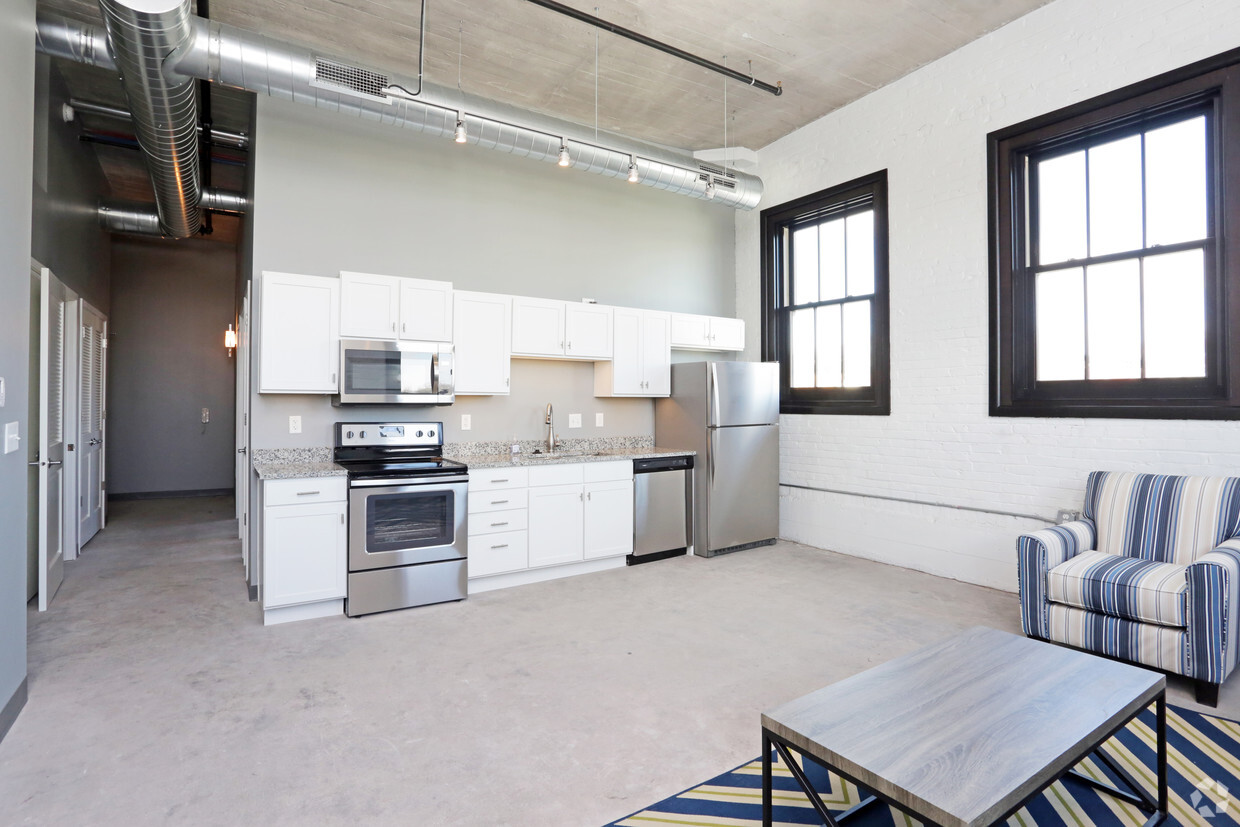
Responded To This Review