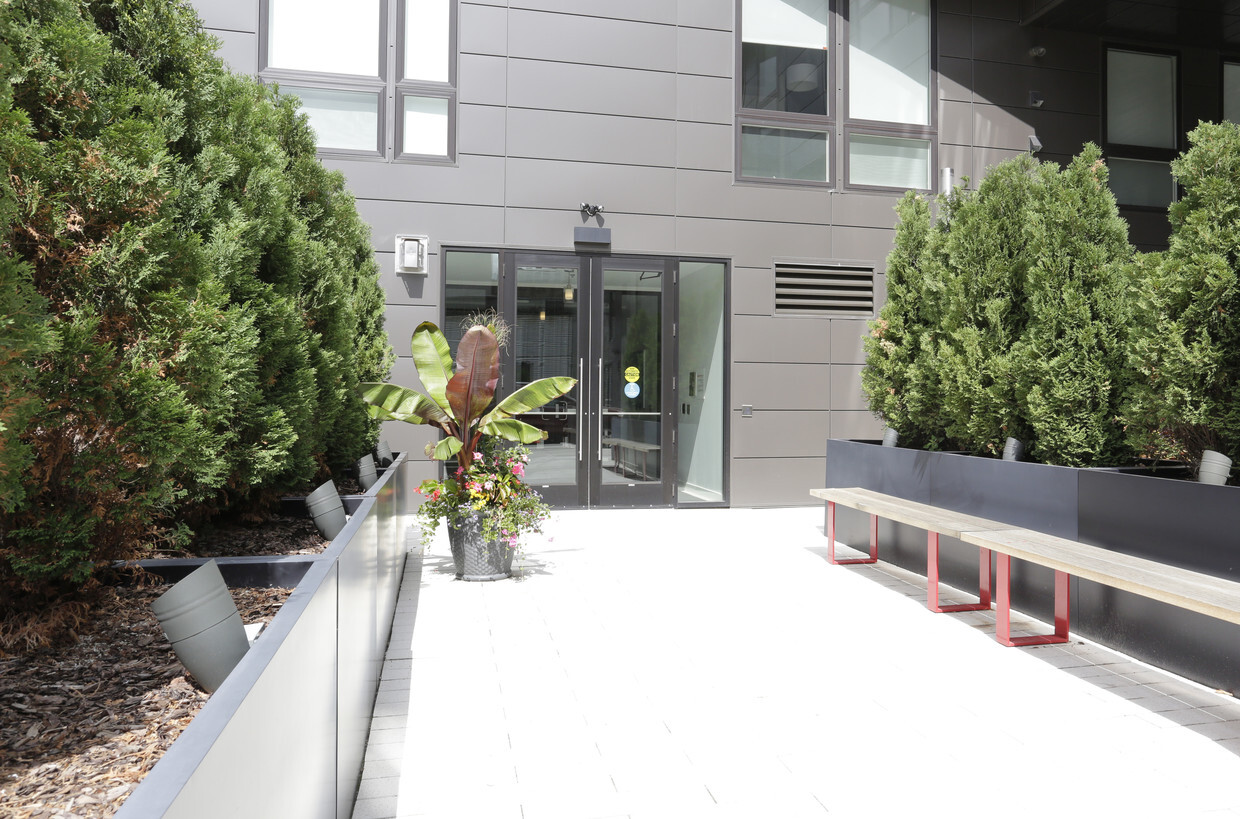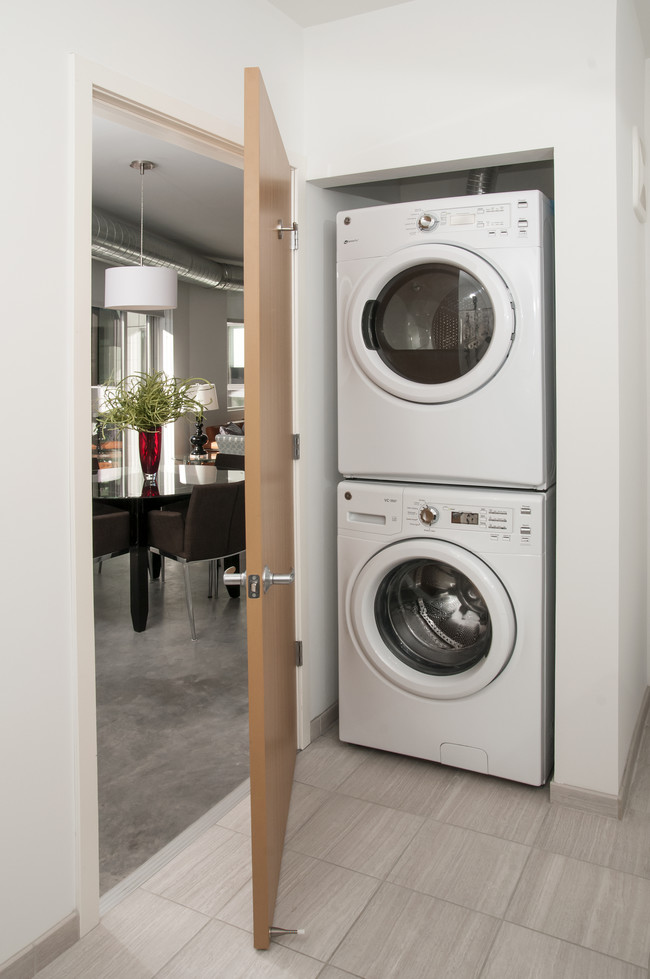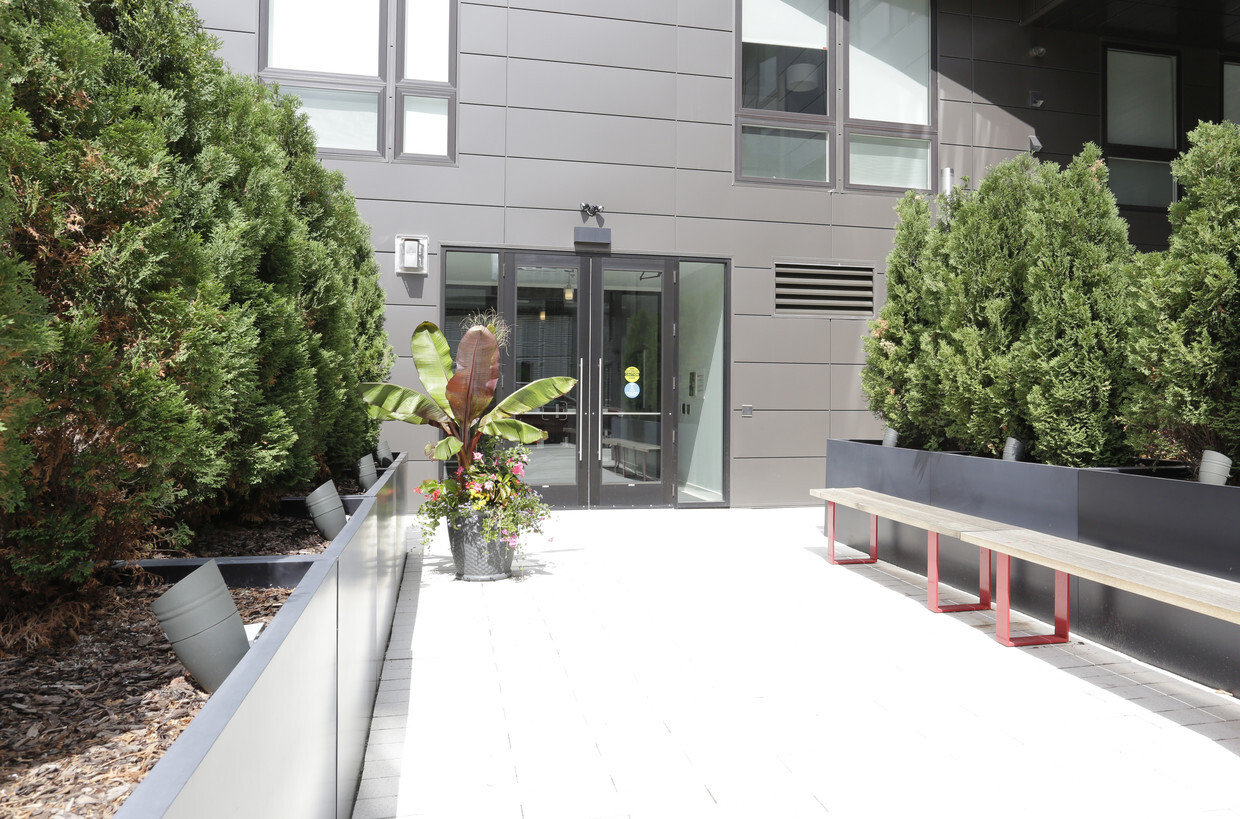
-
Monthly Rent
$1,832 - $2,649
-
Bedrooms
2 bd
-
Bathrooms
2 - 2.5 ba
-
Square Feet
1,049 - 1,414 sq ft

Pricing & Floor Plans
-
Unit 301price $1,999square feet 1,171availibility Now
-
Unit 507price $2,099square feet 1,286availibility Now
-
Unit 309price $2,132square feet 1,063availibility May 1
-
Unit 512price $2,649square feet 1,414availibility Now
-
Unit 301price $1,999square feet 1,171availibility Now
-
Unit 507price $2,099square feet 1,286availibility Now
-
Unit 309price $2,132square feet 1,063availibility May 1
-
Unit 512price $2,649square feet 1,414availibility Now
About Phoenix North Loop
Spectacular design, magnificent city views, and a coveted location in Minneapolis, MN make Phoenix North Loop Luxury Apartments the place to be. Each unit features a refreshing new perspective on urban luxury living and a window to all the best Minneapolis has to offer. Intuitive to your desires, Phoenix North Loop caters to your needs with world-class services, features and amenities available around-the-clock. Designed by the acclaimed Julie Snow Architects, Phoenix North Loop offers 21 unique residence floor plans. Each blends crisp, modern design with carefully chosen features and finishes. Our residences are expertly designed, energized by the city and personalized by you. We welcome our residents to incorporate their own design flair into their apartment.
Phoenix North Loop is an apartment community located in Hennepin County and the 55401 ZIP Code. This area is served by the Minneapolis Public School Dist. attendance zone.
Unique Features
- Residents Private Courtyard
- Underground Parking
- Dog Wash Bay
- Outside Fireplace
- Smoke Free Building
- Bicycle Storage and Wash Area
- Fenced In Dog Walk Area
Community Amenities
- Bicycle Storage
- Courtyard
Apartment Features
- High Speed Internet Access
- Smoke Free
- Fireplace
Fees and Policies
The fees below are based on community-supplied data and may exclude additional fees and utilities.
- One-Time Move-In Fees
-
Administrative Fee$0
-
Application Fee$45
- Storage Fees
-
Storage Unit$0/mo
Details
Lease Options
-
Flexible
Property Information
-
Built in 2013
-
47 units/5 stories
- Courtyard
- Bicycle Storage
- Residents Private Courtyard
- Underground Parking
- Dog Wash Bay
- Outside Fireplace
- Smoke Free Building
- Bicycle Storage and Wash Area
- Fenced In Dog Walk Area
- High Speed Internet Access
- Smoke Free
- Fireplace
| Monday | 9am - 5pm |
|---|---|
| Tuesday | 9am - 5pm |
| Wednesday | 9am - 5pm |
| Thursday | 9am - 5pm |
| Friday | 9am - 5pm |
| Saturday | By Appointment |
| Sunday | By Appointment |
Also known as the Warehouse District, North Loop is an artistic neighborhood just over one mile northwest of Downtown Minneapolis. With a laid-back vibe, North Loops offers a diverse community and an array of unique businesses. Former industrial buildings have transformed into hip lofts and farm-to-table restaurants such as Spoon and Stable on North 1st Street. Locals enjoy visiting Target Field for a Twins game or the Minneapolis Farmers Market for local product, snacks, and candy. Public transit, local breweries, interstate access, and more make North Loop the convenient and unique place that it is. North Loop sits along the Mississippi River separating the neighborhood from Boom Island Park, a riverside green space with a boat dock, walking paths, and a playground.
Learn more about living in North Loop| Colleges & Universities | Distance | ||
|---|---|---|---|
| Colleges & Universities | Distance | ||
| Drive: | 5 min | 1.5 mi | |
| Drive: | 5 min | 1.6 mi | |
| Drive: | 6 min | 2.2 mi | |
| Drive: | 8 min | 2.7 mi |
 The GreatSchools Rating helps parents compare schools within a state based on a variety of school quality indicators and provides a helpful picture of how effectively each school serves all of its students. Ratings are on a scale of 1 (below average) to 10 (above average) and can include test scores, college readiness, academic progress, advanced courses, equity, discipline and attendance data. We also advise parents to visit schools, consider other information on school performance and programs, and consider family needs as part of the school selection process.
The GreatSchools Rating helps parents compare schools within a state based on a variety of school quality indicators and provides a helpful picture of how effectively each school serves all of its students. Ratings are on a scale of 1 (below average) to 10 (above average) and can include test scores, college readiness, academic progress, advanced courses, equity, discipline and attendance data. We also advise parents to visit schools, consider other information on school performance and programs, and consider family needs as part of the school selection process.
View GreatSchools Rating Methodology
Transportation options available in Minneapolis include Target Field Station Platform 2, located 0.6 mile from Phoenix North Loop. Phoenix North Loop is near Minneapolis-St Paul International/Wold-Chamberlain, located 11.6 miles or 24 minutes away.
| Transit / Subway | Distance | ||
|---|---|---|---|
| Transit / Subway | Distance | ||
| Walk: | 11 min | 0.6 mi | |
|
|
Walk: | 13 min | 0.7 mi |
|
|
Walk: | 18 min | 1.0 mi |
|
|
Drive: | 3 min | 1.2 mi |
|
|
Drive: | 3 min | 1.4 mi |
| Commuter Rail | Distance | ||
|---|---|---|---|
| Commuter Rail | Distance | ||
|
|
Walk: | 11 min | 0.6 mi |
|
|
Drive: | 12 min | 7.0 mi |
|
|
Drive: | 20 min | 11.4 mi |
|
|
Drive: | 26 min | 18.1 mi |
|
|
Drive: | 28 min | 19.8 mi |
| Airports | Distance | ||
|---|---|---|---|
| Airports | Distance | ||
|
Minneapolis-St Paul International/Wold-Chamberlain
|
Drive: | 24 min | 11.6 mi |
Time and distance from Phoenix North Loop.
| Shopping Centers | Distance | ||
|---|---|---|---|
| Shopping Centers | Distance | ||
| Walk: | 18 min | 0.9 mi | |
| Drive: | 4 min | 1.4 mi | |
| Drive: | 4 min | 1.5 mi |
| Parks and Recreation | Distance | ||
|---|---|---|---|
| Parks and Recreation | Distance | ||
|
Sumner Field Park
|
Walk: | 16 min | 0.9 mi |
|
Boom Island Park
|
Walk: | 18 min | 0.9 mi |
|
Hall Park
|
Walk: | 19 min | 1.0 mi |
|
Orvin ""Ole"" Olson Park
|
Walk: | 19 min | 1.0 mi |
|
Bethune Park
|
Drive: | 4 min | 1.2 mi |
| Hospitals | Distance | ||
|---|---|---|---|
| Hospitals | Distance | ||
| Drive: | 5 min | 1.9 mi | |
| Drive: | 7 min | 2.7 mi | |
| Drive: | 9 min | 3.0 mi |
| Military Bases | Distance | ||
|---|---|---|---|
| Military Bases | Distance | ||
| Drive: | 19 min | 8.7 mi |
Phoenix North Loop Photos
-
Phoenix North Loop
-
2BR, 2BA – 1171SF
-
-
-
-
-
-
-
Nearby Apartments
Within 50 Miles of Phoenix North Loop
Phoenix North Loop has two bedrooms available with rent ranges from $1,832/mo. to $2,649/mo.
You can take a virtual tour of Phoenix North Loop on Apartments.com.
Phoenix North Loop is in North Loop in the city of Minneapolis. Here you’ll find three shopping centers within 1.5 miles of the property. Five parks are within 1.2 miles, including Hall Park, Sumner Field Park, and Boom Island Park.
What Are Walk Score®, Transit Score®, and Bike Score® Ratings?
Walk Score® measures the walkability of any address. Transit Score® measures access to public transit. Bike Score® measures the bikeability of any address.
What is a Sound Score Rating?
A Sound Score Rating aggregates noise caused by vehicle traffic, airplane traffic and local sources








Responded To This Review