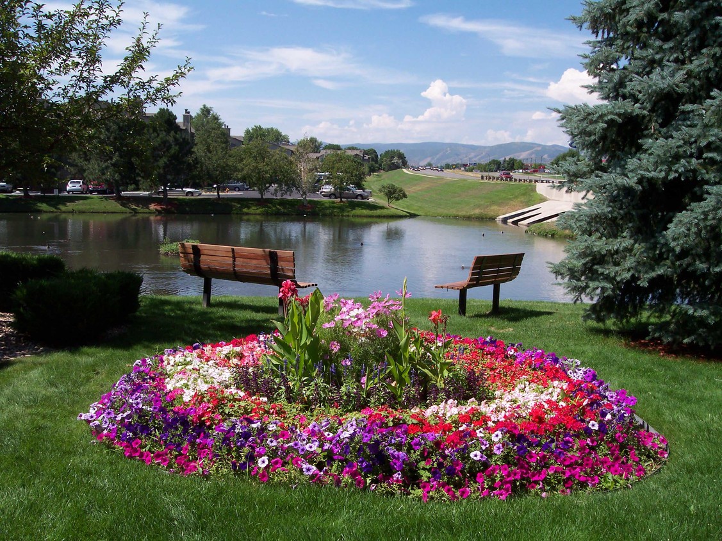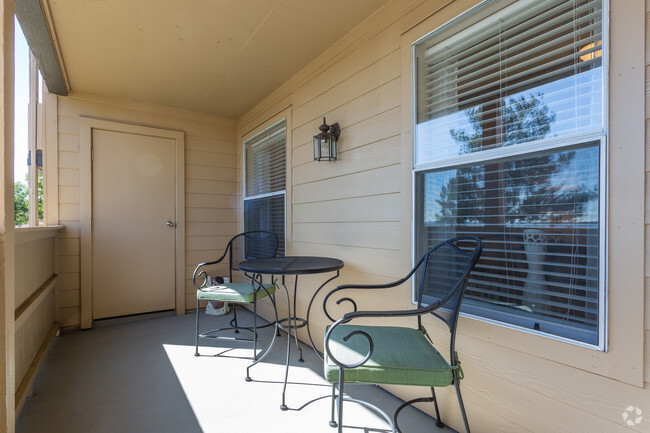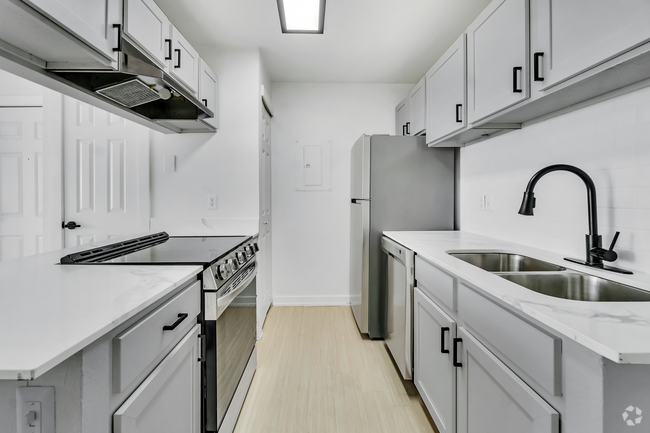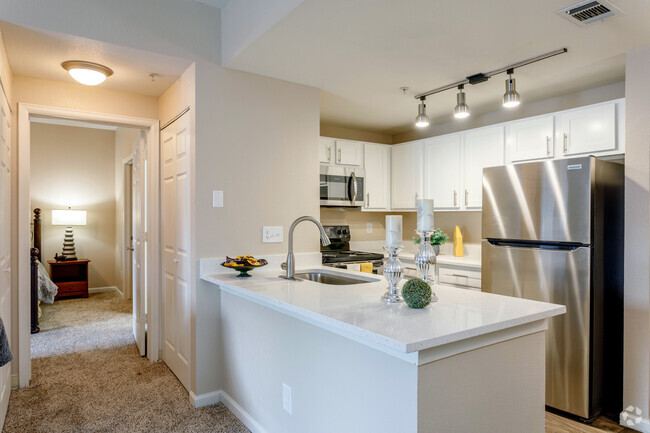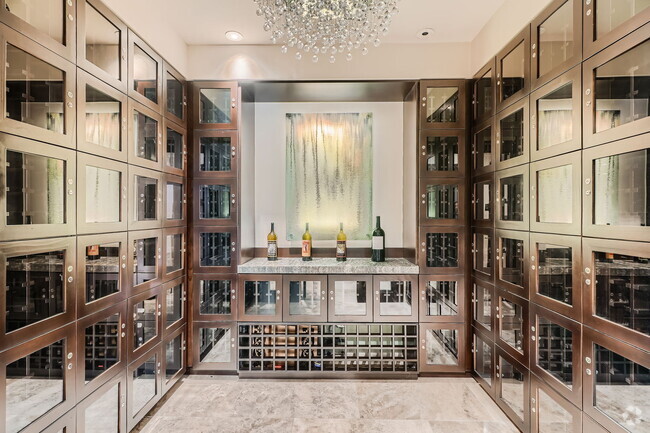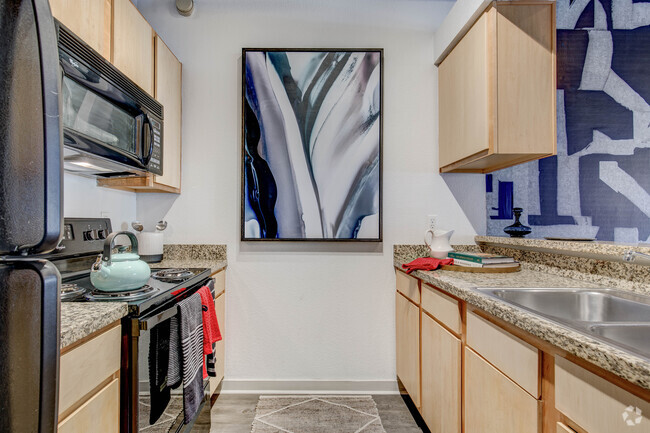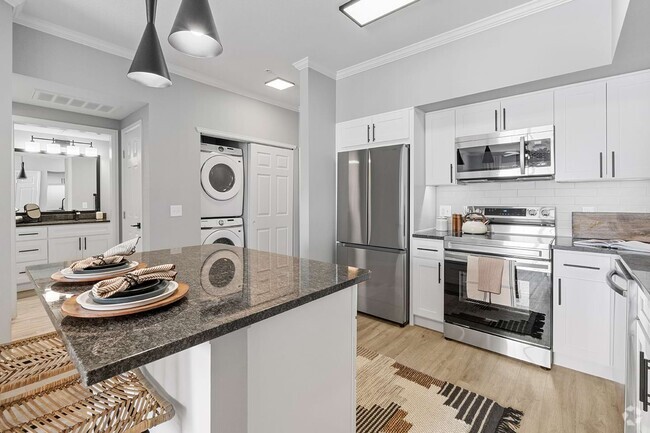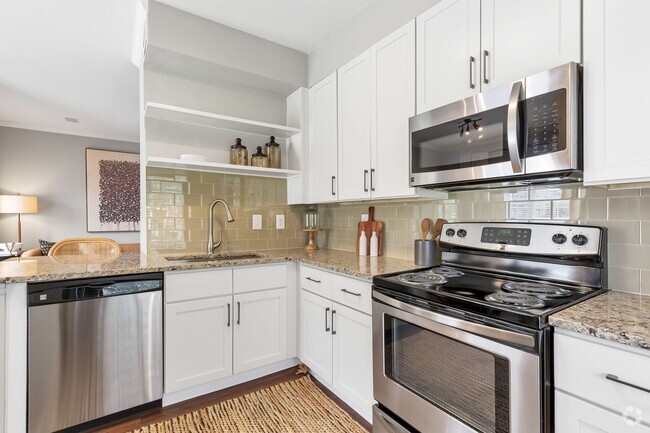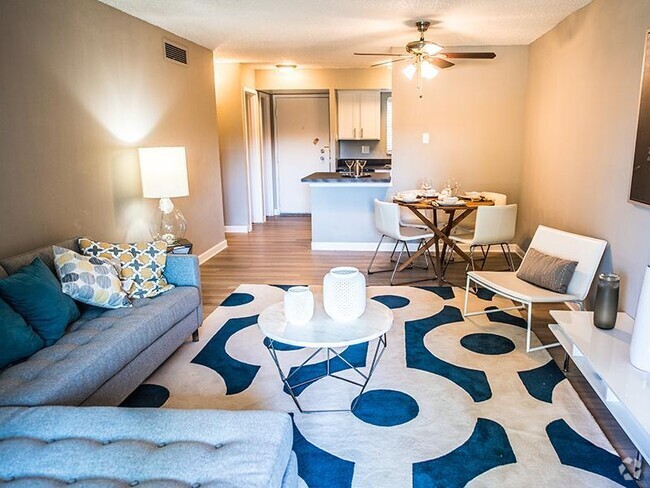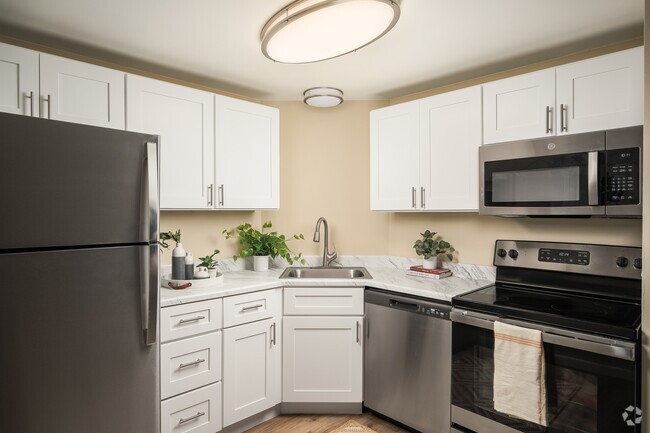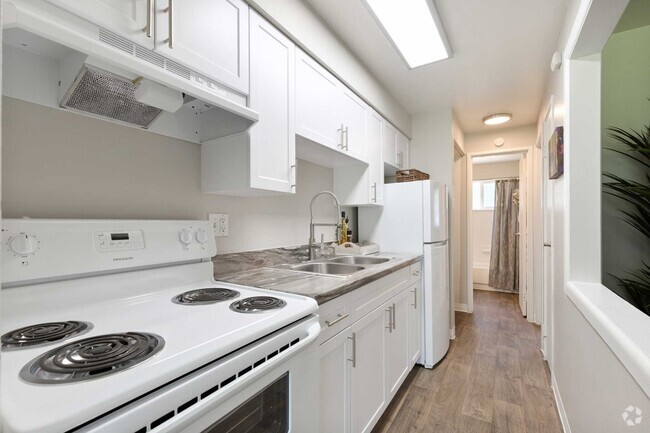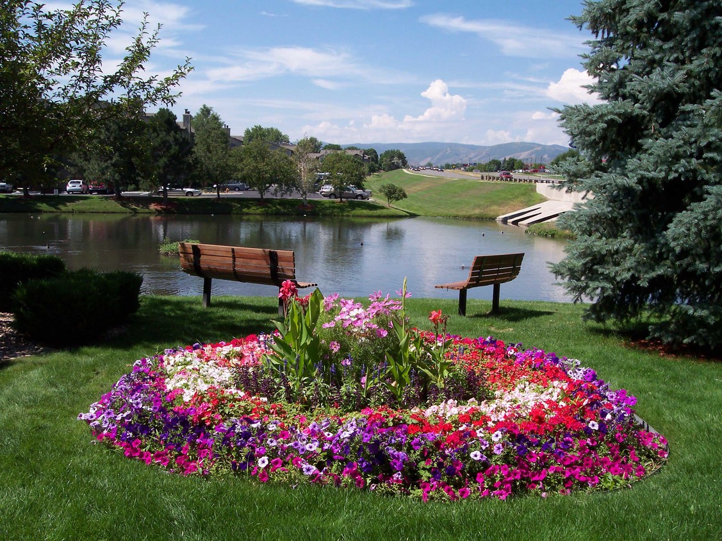Pines at Marston Lake
4801 S Wadsworth Blvd,
Littleton,
CO
80123

-
Monthly Rent
$1,514 - $3,161
-
Bedrooms
1 - 2 bd
-
Bathrooms
1 - 2 ba
-
Square Feet
600 - 1,235 sq ft

License number 2023-BFN-0000661
Pricing & Floor Plans
-
Unit 10307price $1,514square feet 653availibility Now
-
Unit 12205price $1,514square feet 653availibility Now
-
Unit 7306price $1,545square feet 653availibility May 4
-
Unit 10308price $1,594square feet 730availibility Now
-
Unit 4210price $1,627square feet 730availibility May 23
-
Unit 12201price $1,562square feet 730availibility Jul 31
-
Unit 2107price $1,687square feet 766availibility May 23
-
Unit 13106price $1,687square feet 766availibility May 26
-
Unit 13206price $1,687square feet 766availibility Jun 6
-
Unit 2308price $1,895square feet 986availibility Jun 27
-
Unit 13307price $1,895square feet 986availibility Jul 10
-
Unit 6201price $2,059square feet 1,096availibility Now
-
Unit 8306price $2,145square feet 1,096availibility May 19
-
Unit 10306price $2,145square feet 1,096availibility Jun 5
-
Unit 3304price $2,298square feet 1,235availibility May 9
-
Unit 11201price $2,345square feet 1,235availibility May 19
-
Unit 11304price $2,345square feet 1,235availibility May 28
-
Unit 10307price $1,514square feet 653availibility Now
-
Unit 12205price $1,514square feet 653availibility Now
-
Unit 7306price $1,545square feet 653availibility May 4
-
Unit 10308price $1,594square feet 730availibility Now
-
Unit 4210price $1,627square feet 730availibility May 23
-
Unit 12201price $1,562square feet 730availibility Jul 31
-
Unit 2107price $1,687square feet 766availibility May 23
-
Unit 13106price $1,687square feet 766availibility May 26
-
Unit 13206price $1,687square feet 766availibility Jun 6
-
Unit 2308price $1,895square feet 986availibility Jun 27
-
Unit 13307price $1,895square feet 986availibility Jul 10
-
Unit 6201price $2,059square feet 1,096availibility Now
-
Unit 8306price $2,145square feet 1,096availibility May 19
-
Unit 10306price $2,145square feet 1,096availibility Jun 5
-
Unit 3304price $2,298square feet 1,235availibility May 9
-
Unit 11201price $2,345square feet 1,235availibility May 19
-
Unit 11304price $2,345square feet 1,235availibility May 28
About Pines at Marston Lake
License number 2023-BFN-0000661
Pines at Marston Lake is an apartment community located in Denver County and the 80123 ZIP Code. This area is served by the Denver County 1 attendance zone.
Unique Features
- Breathtaking Mountain and Lake Views
- Large Private Bedroom Suites
- Picnic/Social Areas with BBQ Grills
- Beautiful Spa Bathrooms with Heat Lamps
- Fitness Center w/ Cardio & Free Weights
- Lake
- Large Open Concept Floor Plans
- Creek
- Gourmet Kitchens - Stainless Applicance
- Huge Walk-in closets
- Amazing Pantry and Linen Storage Space
- Ceiling Fans in all Bedrooms
- Highest Rated Community in Littleton!
- Indoor Hot Tub
- Beautiful Ponds and Landscaping
- Business Center w/ Computer and WiFi
- Central Air and Heat
- Large Sparkling Pool with Sundeck
- Unique Wood Burning Fireplace w/ Mantle
- Vaulted Ceilings in select homes
- Additional FREE Storage on Patios
- Canal
- Pool View
- View
- Appliance Upgrade Package
- Floor to Ceiling Windows
- Pet Friendly (Woof!)
- Remodel
- Waterview
Community Amenities
Pool
Fitness Center
Business Center
Conference Rooms
- Package Service
- Wi-Fi
- Maintenance on site
- Property Manager on Site
- 24 Hour Access
- Online Services
- Planned Social Activities
- Business Center
- Lounge
- Multi Use Room
- Storage Space
- Conference Rooms
- Walk-Up
- Fitness Center
- Spa
- Pool
- Sundeck
- Courtyard
- Waterfront
Apartment Features
Washer/Dryer
Air Conditioning
Dishwasher
Walk-In Closets
Microwave
Refrigerator
Wi-Fi
Tub/Shower
Highlights
- Wi-Fi
- Washer/Dryer
- Air Conditioning
- Heating
- Ceiling Fans
- Cable Ready
- Satellite TV
- Storage Space
- Double Vanities
- Tub/Shower
- Fireplace
- Handrails
Kitchen Features & Appliances
- Dishwasher
- Disposal
- Ice Maker
- Stainless Steel Appliances
- Pantry
- Eat-in Kitchen
- Kitchen
- Microwave
- Oven
- Refrigerator
- Freezer
- Breakfast Nook
Model Details
- Carpet
- Vinyl Flooring
- Dining Room
- Family Room
- Den
- Built-In Bookshelves
- Walk-In Closets
- Linen Closet
- Window Coverings
- Wet Bar
- Balcony
- Patio
- Porch
- Deck
- Lawn
Fees and Policies
The fees below are based on community-supplied data and may exclude additional fees and utilities.
- One-Time Move-In Fees
-
Administrative Fee$200
-
Application Fee$14
- Dogs Allowed
-
No fees required
-
Comments:2 animals - 400 dollar charge $50.00pet rent per month for 2 animals
- Cats Allowed
-
No fees required
-
Comments:2 animals - 400 dollar charge $50.00pet rent per month for 2 animals
- Parking
-
Surface Lot--1 Max
-
Other--1 Max
-
Covered$40/moAssigned Parking
- Storage Fees
-
Storage Unit$0/mo
Details
Lease Options
-
None
-
Short term lease
Property Information
-
Built in 1986
-
371 units/3 stories
- Package Service
- Wi-Fi
- Maintenance on site
- Property Manager on Site
- 24 Hour Access
- Online Services
- Planned Social Activities
- Business Center
- Lounge
- Multi Use Room
- Storage Space
- Conference Rooms
- Walk-Up
- Sundeck
- Courtyard
- Waterfront
- Fitness Center
- Spa
- Pool
- Breathtaking Mountain and Lake Views
- Large Private Bedroom Suites
- Picnic/Social Areas with BBQ Grills
- Beautiful Spa Bathrooms with Heat Lamps
- Fitness Center w/ Cardio & Free Weights
- Lake
- Large Open Concept Floor Plans
- Creek
- Gourmet Kitchens - Stainless Applicance
- Huge Walk-in closets
- Amazing Pantry and Linen Storage Space
- Ceiling Fans in all Bedrooms
- Highest Rated Community in Littleton!
- Indoor Hot Tub
- Beautiful Ponds and Landscaping
- Business Center w/ Computer and WiFi
- Central Air and Heat
- Large Sparkling Pool with Sundeck
- Unique Wood Burning Fireplace w/ Mantle
- Vaulted Ceilings in select homes
- Additional FREE Storage on Patios
- Canal
- Pool View
- View
- Appliance Upgrade Package
- Floor to Ceiling Windows
- Pet Friendly (Woof!)
- Remodel
- Waterview
- Wi-Fi
- Washer/Dryer
- Air Conditioning
- Heating
- Ceiling Fans
- Cable Ready
- Satellite TV
- Storage Space
- Double Vanities
- Tub/Shower
- Fireplace
- Handrails
- Dishwasher
- Disposal
- Ice Maker
- Stainless Steel Appliances
- Pantry
- Eat-in Kitchen
- Kitchen
- Microwave
- Oven
- Refrigerator
- Freezer
- Breakfast Nook
- Carpet
- Vinyl Flooring
- Dining Room
- Family Room
- Den
- Built-In Bookshelves
- Walk-In Closets
- Linen Closet
- Window Coverings
- Wet Bar
- Balcony
- Patio
- Porch
- Deck
- Lawn
| Monday | 8:30am - 5:30pm |
|---|---|
| Tuesday | 8:30am - 5:30pm |
| Wednesday | 8:30am - 5:30pm |
| Thursday | 8:30am - 5:30pm |
| Friday | 8:30am - 5:30pm |
| Saturday | Closed |
| Sunday | Closed |
Like many neighborhoods in southwest Denver, Harvey Park South features views of both the Denver skyline and of the mountains from its open space and park areas. Residents in Harvey Park South have everything they need in the neighborhood: amazing views, safety, affordable homes and a 25-minute drive to the urban center in downtown Denver. Harvey Park South locals truly love their part of town, including its proximity to shopping and amenities such as schools and a health care center.
With access to major streets and highways, locals can travel to other parts of Denver and return to their beloved neighborhood just as quickly. For all these reasons, families love Harvey Park South and its close-knit feel.
Learn more about living in Southwest Denver| Colleges & Universities | Distance | ||
|---|---|---|---|
| Colleges & Universities | Distance | ||
| Drive: | 12 min | 6.4 mi | |
| Drive: | 12 min | 6.6 mi | |
| Drive: | 12 min | 7.0 mi | |
| Drive: | 19 min | 9.5 mi |
 The GreatSchools Rating helps parents compare schools within a state based on a variety of school quality indicators and provides a helpful picture of how effectively each school serves all of its students. Ratings are on a scale of 1 (below average) to 10 (above average) and can include test scores, college readiness, academic progress, advanced courses, equity, discipline and attendance data. We also advise parents to visit schools, consider other information on school performance and programs, and consider family needs as part of the school selection process.
The GreatSchools Rating helps parents compare schools within a state based on a variety of school quality indicators and provides a helpful picture of how effectively each school serves all of its students. Ratings are on a scale of 1 (below average) to 10 (above average) and can include test scores, college readiness, academic progress, advanced courses, equity, discipline and attendance data. We also advise parents to visit schools, consider other information on school performance and programs, and consider family needs as part of the school selection process.
View GreatSchools Rating Methodology
Transportation options available in Littleton include Englewood, located 6.2 miles from Pines at Marston Lake. Pines at Marston Lake is near Denver International, located 37.1 miles or 50 minutes away.
| Transit / Subway | Distance | ||
|---|---|---|---|
| Transit / Subway | Distance | ||
|
|
Drive: | 10 min | 6.2 mi |
|
|
Drive: | 10 min | 6.2 mi |
|
|
Drive: | 11 min | 6.4 mi |
|
|
Drive: | 12 min | 7.6 mi |
|
|
Drive: | 13 min | 8.0 mi |
| Commuter Rail | Distance | ||
|---|---|---|---|
| Commuter Rail | Distance | ||
|
|
Drive: | 21 min | 13.5 mi |
| Drive: | 25 min | 13.7 mi | |
|
|
Drive: | 22 min | 13.7 mi |
| Drive: | 24 min | 15.6 mi | |
| Drive: | 24 min | 15.7 mi |
| Airports | Distance | ||
|---|---|---|---|
| Airports | Distance | ||
|
Denver International
|
Drive: | 50 min | 37.1 mi |
Time and distance from Pines at Marston Lake.
| Shopping Centers | Distance | ||
|---|---|---|---|
| Shopping Centers | Distance | ||
| Walk: | 10 min | 0.6 mi | |
| Walk: | 14 min | 0.7 mi | |
| Walk: | 19 min | 1.0 mi |
| Parks and Recreation | Distance | ||
|---|---|---|---|
| Parks and Recreation | Distance | ||
|
Bear Creek Park
|
Drive: | 8 min | 4.4 mi |
|
Hudson Gardens
|
Drive: | 11 min | 6.6 mi |
|
South Platte Park
|
Drive: | 11 min | 7.1 mi |
|
Littleton Historical Museum
|
Drive: | 13 min | 7.4 mi |
|
Carson Nature Center
|
Drive: | 13 min | 7.7 mi |
| Hospitals | Distance | ||
|---|---|---|---|
| Hospitals | Distance | ||
| Drive: | 8 min | 4.8 mi | |
| Drive: | 11 min | 6.9 mi | |
| Drive: | 15 min | 8.3 mi |
| Military Bases | Distance | ||
|---|---|---|---|
| Military Bases | Distance | ||
| Drive: | 54 min | 25.4 mi | |
| Drive: | 83 min | 67.3 mi | |
| Drive: | 92 min | 77.0 mi |
Property Ratings at Pines at Marston Lake
Great apartment and very friendly staff that actually care about the tenants. I really like the property it's well maintained and nice to walk around. I really like the little mini lakes throughout the property!
Property Manager at Pines at Marston Lake, Responded To This Review
Thanks for these kind words! Five-star reviews like this one are what we strive for. It's especially nice to know that you've been impressed by our caring and helpful team!
I am so grateful that we moved into the Pines at Marston lake. We have had nothing but positive experiences with the leasing office (Leah was extraordinarily kind and helpful when we were moving out of our last toxic apartment), staff, amenities, and location. We have a beautiful lake view as well as a little view of the foothills, wonderful sun in our apartment, and really soft carpet which is a HUGE improvement from the flooring in our last units. There is plenty of space and it’s honestly such a perfect location considering the mall. All of my favorite stores are only 5 minutes away. Plus we are closer to the mountains!
Property Manager at Pines at Marston Lake, Responded To This Review
What lovely feedback! Hearing how excellent your experience has been makes our day. We're especially glad to know our team has offered friendly and helpful service throughout your experience. Take care!
Staff is very friendly and helpful. They treated me like a celebrity when I arrived to look at the apartments. The pool and facility were immaculate!
Property Manager at Pines at Marston Lake, Responded To This Review
Thanks for your review and for letting us know that our team has impressed you! We're also glad you've loved the apartments and the amenities. Thanks again for sharing!
Is negative stars an option? Why? Here’s just some of the reasons this place is awful: 1) very loud landscaping 5-7 days a week. 2) a ridiculous amount of geese and their poop all over everything year round. 3) stairs not being de-iced in the winter (I slipped and fell more than once). 4) my kitchen sink overflowed TWICE in 6-8 mounts, flooding my kitchen and making a disgusting mess, getting on the carpet. Apparently their maintenance can’t fix things right the first time. 4) overcrowding of everything and zero parking. 5) noisy neighbors that the office staff will do nothing about. 6) To top it off, they are trying to charge my husband and me $700 for carpet replacement due to “pet urine stains throughout.” We never had a pet there! Never! I wish we had a pet, but we both work way too much. So unless some stray animal is sneaking it’s way into our apartment when we aren’t home, and peeing “throughout”, they’re lying. But I think we would smell that ??. The only mess on the carpet was from the kitchen sink backing up and overflowing black water TWO TIMES! I enjoyed this place for about the 8 months I was here (I lived here almost 2 years). It went downhill quickly. Save yourself the trouble and look elsewhere.
I have lived here since 2008. The rent is very reasonable and the office staff are very friendly and efficient. One of the most amazing features is the rapid response of maintenance. Billy was awesome. Not only did he repair the thing I needed repaired, but he asked what else he could do and actually assisted me with an additional item. That is what I call amazing service. Great place to live. Check it out. Bonus... You can have a pet!
I toured the Pines this last week and I could not believe how beautiful this Apartment community is! Plus the staff is super helpful and answered all the questions I had! I hope to make The Pines my home next spring!
These apartments are so well kept. Beautiful ponds and grounds.
1. super loud landscaping machines every day, even though I was told landscaping is done only once a week 2. faint, lingering, unpleasant smell in the bathroom that cannot be eradicated no matter how much you clean 3. awful color scheme of the buildings and porch, you are not allowed to paint anything; the color scheme gives me a headache 4. canadian geese or similar excreting everywhere on the apartment community grass and noone cleans after them; walking on this grass is like walking in a minefield 5. carpeted floors, carpet is not nice at all 6. air conditioning not working well (too loud and barely cools off temperature) and maintenance doesn't seem to know how to fix it (called twice) 7. low quality kitchen cabinets 8. dark kitchen with unpleasant light 9. very loud neighborhood overall; not walkable, you have to drive everywhere; there is no peaceful and ralaxing place to walk nearby 10. washing machine too loud and not of great quality (probably a fairly old model) 11. beware, it's not worth the money at all! 12. bathroom fan is too loud and doesn't really remove bathroom smell, so it's practically useless; also bathroom location is impractical as hell, one probably can't pick a worse location for the bathroom in this layout 13. mirrors in the bathroom are positioned in an inconvenient and awfully inpractical way 14. air in the apartment is not great, water is whatever, overall feeling of the apartment community is DO NOT LIVE HERE!!! It's very stressful living here.
I have lived here for many years and never had any issues. it is safe, comforting, the staff is amazing. Last night I had a terrible leak in my kitchen sink and Michael came out very late at night and fixed it. He didnt leave before 1130PM. He was amazing. If I could give more than 5 stars, I would!!
I had the pleasure of calling the Pines my home for 7-years and loved every day I was there. Excellent customer service with the leasing office; maintenance requests were handled swiftly and the employees were all incredibly helpful and kind; the grounds were kept clean and well taken care of - over the 7 years I was there they re-paved the parking lot a few times including fixing many pot holes, upgraded the ponds and public outdoor areas. Snow removal was always done immediately during bad snowstorms. Good communication via email and paper notices on doors. Friendly neighbors and I felt safe living there alone. Regular night patrols by Oculus. Great location to shopping (mall, shops, and grocery stores) and easy convenient location to main highways and roads. Pool is a little bit on the small size but still accessible and never too crowded and great to get some sun. Will highly recommend this apartment complex to anyone looking for a reasonably priced apartment with good amenities, great location, and friendly & responsive employees. Thank you Pines for a fabulous living experience and home over those 7-years!
Maintenance is excellent! Always very helpful with whatever needs attention. The property is serene and peaceful. I have lived here for 2 years and have every intention of staying!
The size of the units here are really spacious! You will love how big the closets are! The staff is always friendly and helpful in the office and the maintenance guys are very quick to respond and super nice. The grounds are always kept up and the landscape and big trees are awesome. The complex is in a great location so you really can't beat the price for all you get!
I have lived here for 3 years and have had no complaints. Maintenance staff is on top of everything, and front desk are helpful.
I absolutely love it here! Our apartment is wonderful. Love how spacious it is, having an office is a dream, and the wood burning fireplace is an added bonus! The ladies at the office are super helpful and very friendly, which I've never experienced at any other complex. The grounds are well kept and the little ponds are cute and enjoyable to walk your dog around. It's an extremely dog friendly complex, and although a dog run/park would be nice, there are great dog parks nearby. The location is perfect, right across the street from Costco and everything you could need is within a 5 min drive. The only downside is although security does drive around at night, cars do get broken into (not ours, yet, and mostly only during Christmas, so don't leave anything in your car!!) and there are porch pirates, as we have had a package stolen this month. I recommend (if you're worried) to install your own security cameras, which is something I recommend for the complex to do as well. Regardless, I am so happy here, and wouldn't choose to live anywhere else.
A bunch of the appliances that cause noise are very old. Like the ac units outside as well as the heating inside. Walls are paper thin so you pay an arm and a leg for heating and cooling. Not to mention being able to hear your neighbors conversations. They also have loud services (lawn mowing, leaf blowing, power washing) that start as early as 7am and this is usually on a weekly basis. I will be moving out ASAP. Would not recommend these apartments to anyone.
The staff has been kind and accommodating through 2020. I miss going down to the office to grab coffee and chat with women in the office. MISS YOU GUYS! Thank you for what you have done through 2020 for all of us.
It is excellent here! Maintenance done within 24hrs, management reliable. The grounds are well kept and amenities are open!! Great place and we'll kept!
My wife and I have lived here for 6 years. The Apartments are pretty modern inside and the exteriors are well kept and are always clean as are the grounds. The Office staff have always been very Friendly and helpfully in every way. Joy has been our main contact and she is very knowledgeable on all our concerns our needs. The maintenance crew does a great job and respond very quick to all our needs and services .They take pride with everything they do. With everything within a couple miles ,Malls ,shops ,restaurant's, Taverns ,Parks ,Lakes you cant find a better place to live. And the Prices are reasonable .Come check out The PinesApts!!!!!
We stayed at Pines for over 5 years. Overall, we had very good experience living there. Well maintained suits. Supporting staffs are very cordial and quick to respond on any issue. Rent is at par with the market. Very quiet neighborhood. Walking distance from Walmart and Costco. An excellent choice to live there.
I recently moved in, I have never had such a smooth move in process, Joy and the rest of the staff was absolutely wonderful, I have already recommended this place to several of my friends!
Property Manager at Pines at Marston Lake, Responded To This Review
We're so happy to see this and so thankful for your kind words and recommendations. Thank you for choosing to call Pines at Marston Lake home! We're here for you if you need us.
I was greeted with a friendly and warm welcome when I walked in. At that moment I knew this would be my place to call my new home! I had someone different at first but then ended up working with Joy and Daniella. The apartments are kept up really well. While I was searching I did at look at new apartment but felt uncertain and too small for the amount of rent I would be paying. This place has everything I wanted in an apartment! For the price not bad at all! It is very quiet here for being 2 days already. Whatever you do it pays off getting a car port, trust me! Over all, I am happy with everything!
I am absolutely loving my time here, great staff and friendly neighbors.
Nadine, up in the front office made moving from Texas a breeze. Very informative, insightful and prompt. They are super nice and friendly office staff all around, always loving on my puppy.
I moved to this complex a month ago. The moving process was easy, I had a lot of support from the management team and they are very friendly and helpful. It was the best price in the area for a short term lease. The apartment is nice, a great area with lots of restaurants and supermarkets. So far I haven't had to much problems finding space to park except when I come very late, I don't find a space too close to my building. I haven't seen dog poop around my building yet. I don't hear my neighbors chatting but I do hear sometimes the ones upstairs when walking. Overall, I like it so far. I will update the post if I have to.
Here's a review from someone (me) who has lived here for 7 years. Not one week or 5 months, but 7 years. This used to be a great place to live, and one I loved to call home. But now I'll be happy when I move out in a few months. Here goes: I've lived here for almost 7 years, and I can tell you the pros and cons. Months ago, my review would have been (in fact, it was) much higher. Years ago it was 5 stars. The personal touch, family feel is completely gone, and the cost is now way too high in comparison with other, more updated apts. *Keep in mind that they pay you with gift cards to post reviews. I changed mine. Take them all with a grain of salt. Biggest pro: location. Biggest con: NO parking. Dog poo everywhere. Manager (2 faced) cares nothing about us, only how much money she can get the company. Been here 20 years but can't afford a $450 rent hike? Too bad, so sad. Don't let the door hit ya... (No joke) When I moved in, it was the best place to rent in Littleton. Gross carpet (mine hadn't been changed after whoever lived here before me, and was only slightly stained), but otherwise clean... The gym is tiny. Get a membership somewhere if you're serious about working out. The pool is small but then, so is the complex as compared to many others, and my thought was - at least they HAVE a pool. The hot tub is also a bit small, but its located inside by the gym, so it can be used year-round. The current rents are far too high for what you get. Maintenance is the best here, although they've been experiencing a lot of turnover lately. They cannot keep a groundskeeper, so dog poop everywhere. The mailboxes were broken into several times a couple of years ago. People, like me, who have lived here and been good, loyal, quiet tenants for years are getting shafted. Over the years, our rent has only increased at most $40. Suddenly the rent this year is going up anywhere from $200 to $450! That rate of increase from the norm is insane. So be prepared. The changes corporate is making, along with the fact that they clearly don'tcare about their loyal tenants, is a bad sign. Move on. Don't rent here.
The grounds are beautiful with ponds and a very nice sitting area with a grill and fire pit. Very nice apartments with numerous floor plans. The staff was extremely helpful. When I am ready to move to Denver, this will be my number one choice for a living environment.
I moved to this property from another state and started my rental site-unseen. I was not disappointed in the least! Apartments are well-appointed, clean, updated and very well maintained. Every time I had a maintenance issue, they were quick to respond and fix the problem. The ladies in the office are helpful, informative and always willing to listen to your concerns. This is a great place to choose to live!
I have lived in two different apartments at the Pines over the last 10 years and I can honestly say it is the best place to live. I have always felt safe and comfortable! Maintenance is amazing... So fast and efficient! The ladies in the office are always friendly and helpful. I've never had an issue here! It is a truly wonderful place to call home!
Property Manager at Pines at Marston Lake, Responded To This Review
Thank you so much for taking the time to share your feedback. We're so thankful to have you as a long-term member of our community. If ever you need anything, please feel free to call or email. We're here for you!
I love living here. I have lived here for over 7 years. The staff in the office, Joy and Danielle are amazing. If you need anything fixed, they fix it within 24 hrs or less. I wouldn't want to live anywhere else! thanks! Marci
Property Manager at Pines at Marston Lake, Responded To This Review
We're so grateful that you've chosen to make Pines at Marston Lake your home for all these years! Thank you for your long-term residency and for your review. We're here for you if you ever need anything!
We visited this property in search of our new home. The staff was polite and the customers met service was great! The property looked clean and the models we were shown were beautiful.
Property Manager at Pines at Marston Lake, Responded To This Review
Thank you for the review! We always strive to provide an exceptional customer experience, so we're thrilled to see that you had such a positive visit to Pines at Marston Lake. If you have any questions or need anything- we're here for you!
I would recommend the Pines because the staff is excellent and the maintenance is attentive.
Property Manager at Pines at Marston Lake, Responded To This Review
Thank you for the review! We're so glad that you've had a positive experience with our office and maintenance staff. If you ever need anything, please do not hesitate to contact us- we're here for you!
This place is the bomb! The maintenance and office staff are grate and it is the best apartment I have ever lived in!
The staff is very kind and helpful, Nancy is just downright amazing to talk to, always has a smile and willing to help. Maintenance is quick and efficient. Stainless steel kitchen, washer and dryer in apt. Clean grounds and great location!
The staff is always friendly. The maintenance is prompt. I love the views. I love where I live thanks to the staff at The Pines of Marston Lake.
Fantastic place with stainless steel kitchens, washer and dryer, quick maintenance and clean areas. theyre always so kind to me and make sure get taken care of. Nancy is such a great lady, always greets me with a smile! love living here.
Nancy and the rest of the staff is amazing and easy to work with. Maintenance is always quick to respond to any issues. Stainless steel kitchen stuff and washer and dryer in apt. This place is amazing. Really happy to be here.
Great location, Great bang for your buck! Love the staff, they are great with everything and everyone!
The BEST of all apartments in the area, hands down. Quiet neighbors, beautiful landscape, friendly office staff, plenty of space and storage, and very close to food and stores! Love it!!
We have been here for just 3 weeks and so far we love it! We moved from the East Coast and selected the Pines at Marston Lake without looking at it in person, based on reviews, pictures, and the office staff Daniella and Lyric. They were very helpful, friendly and assisted us from the application process to the move in process. The maintenance staff are also friendly and quick to fix any issues you may have. The grounds are well kept and parking is not a problem. Our apartment faces Marston Lake which is a nice bonus and has a nice size balcony. So far it has been quiet at night. Residents are very friendly. The rent is reasonable for a 1 bedroom apartment. The floor plan we picked has ample storage and plenty of room. The only very minor issue which is strictly cosmetic - they have a lawn/landscape company that mows the grounds and takes care of the beautiful flowers/shrubs - I wish they would replace the 2 dead perennial flowers outside of our entrance way! It would also be great if maintenance could touch up all the scuff marks in the stair wells! Of all the apartments we looked at in Littleton, we are very happy we chose to live at the Pines! We would highly recommend living here!
I waited a few months to write this review, just to be sure the promises made upon signing our lease wouldn't disappear. The office staff is friendly, helpful, and they treat you like a real human being, which has been difficult to find in apartment management companies recently. You definitely get what you pay for - rent is a little bit high (as is the rest of the area), but the 2 bedroom, 2 bathroom apartment we have is spacious enough to not feel like an apartment. Amenities are great, neighborhood is relatively quiet and conveniently located, and the parking situation is good - potholes and painting are regularly fixed. The only eye roll issue we have are the neighbors above us with a huge dog (can't blame the dog, he needs space to move!). I highly recommend moving into the Pines, and working with Daniella and the team if you get the chance.
I’m so happy to have spent the last two years in these apartments. The staff here is amazing! If you want a place to call home do it here!! I’m saddened that I have to go and really wish I didn’t!!!! The staff Is extremely friendly maintenance is quick with any request, the two years I’ve lived here I think I’ve called twice for maintenance and they’ve been at my door in less then 30 minutes! Pool is amazing during the summer!!! STOP LOOKING AND RENT HERE!!!!
Have been here about a month, so far like it a lot. Really like the night patrol that they offer. Parking doesn't seem to be an issue. Amazing views of the water (Marston Lake) from the complex as well! I haven't had any problems with the staff or maintenance team. In fact maintenance comes on the same day for any work orders that I put in. nice location being right off of Wadsworth Blvd.
Have been here about a month, so far like it a lot. Really like the night patrol that they offer. Parking doesn't seem to be an issue. Amazing views of the water (Marston Lake) from the complex as well! I haven't had any problems with the staff or maintenance team. In fact maintenance comes on the same day for any work orders I put in. Nice location being right off of Wadsworth Blvd.
Everything about this community is great from the staff to the apartment. Great price, location, and service. If you're looking to move, I highly recommend the Pines at Marston Lake.
Great place to live! I've lived in a 1br here for 2 years and love it. Its a quiet neighborhood and the office staff is great. They are always friendly and polite when we visit the office or over the phone. The maintenance staff here is awesome and we've never had to wait very long to have anything fixed!
We have lived here for about 2 years and love it. The ladies in the office are always quick to assist us and work orders are always fixed quickly. The property is always maintained and clean looking and the staff here is fantastic. Our area of the complex is always quiet and our neighbors are friendly, definitely the best complex we have lived in.
Love the Pines!! Love the staff-they are a Joy to work with. I enjoy my neighbors and the neighborhood I live in. Very happy with the maintenance staff. I recommend living Here at The Pines! Can't wait for the pool to open and the fire pit they just put in.
Have you every lived at a place you loved but then you had to move? I had a very nice apartment, the office staff was always helpful, and the maintenance was great. Why did I move? Location to work. It would be worth your time to take a look.
Let me start out by saying that I am impressed with the staff and the way they communicate with you. I have noticed every time I have walked into the office they stand or wave if they are on the phone. They make life comfortable simply by being kind. My apartment is very comfortable. I will renew once again.
My first impression was nice and prestigious From the staff to the ponds everything meshes great together. Great views!
You May Also Like
Pines at Marston Lake has one to two bedrooms with rent ranges from $1,514/mo. to $3,161/mo.
Yes, to view the floor plan in person, please schedule a personal tour.
Pines at Marston Lake is in Southwest Denver in the city of Littleton. Here you’ll find three shopping centers within 1.0 miles of the property. Five parks are within 7.7 miles, including Bear Creek Park, Hudson Gardens, and Littleton Historical Museum.
Applicant has the right to provide the property manager or owner with a Portable Tenant Screening Report (PTSR) that is not more than 30 days old, as defined in § 38-12-902(2.5), Colorado Revised Statutes; and 2) if Applicant provides the property manager or owner with a PTSR, the property manager or owner is prohibited from: a) charging Applicant a rental application fee; or b) charging Applicant a fee for the property manager or owner to access or use the PTSR.
Similar Rentals Nearby
-
1 / 13
-
-
-
-
-
-
-
-
-
What Are Walk Score®, Transit Score®, and Bike Score® Ratings?
Walk Score® measures the walkability of any address. Transit Score® measures access to public transit. Bike Score® measures the bikeability of any address.
What is a Sound Score Rating?
A Sound Score Rating aggregates noise caused by vehicle traffic, airplane traffic and local sources
