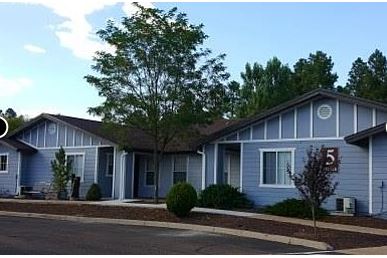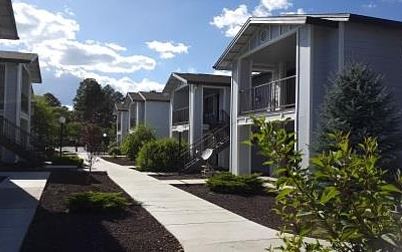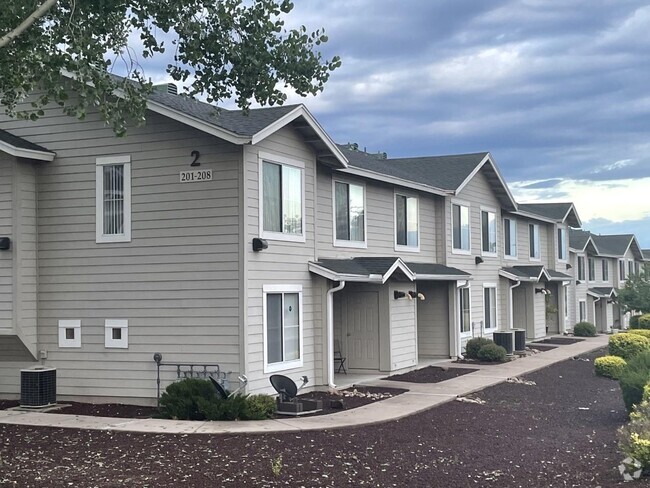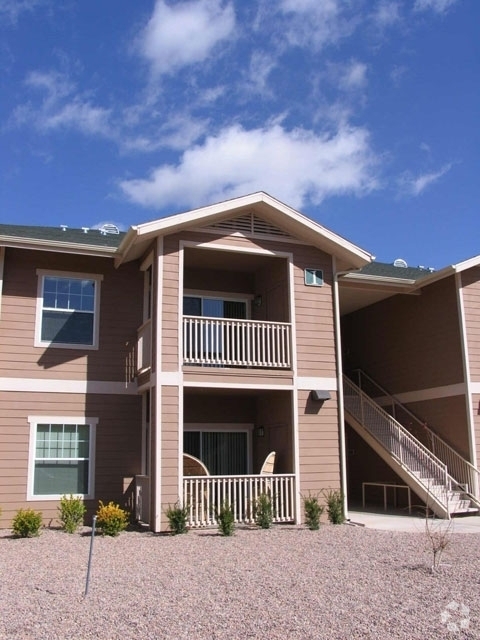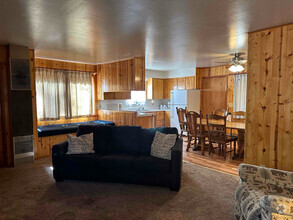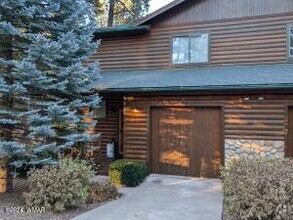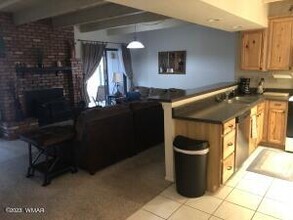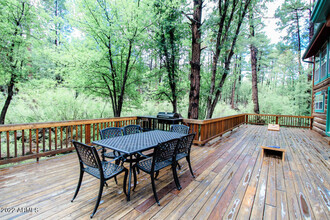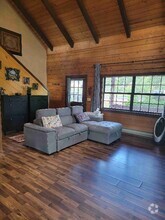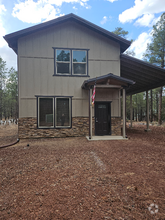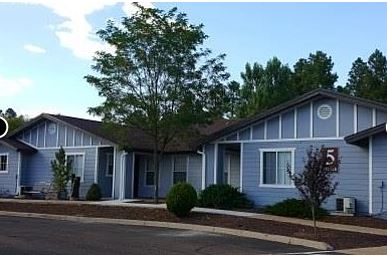| 1 | $22,740 |
| 2 | $25,980 |
| 3 | $29,220 |
| 4 | $32,460 |
| 5 | $35,040 |
| 6 | $37,680 |
Check Back Soon for Upcoming Availability
| Beds | Baths | Average SF | Availability |
|---|---|---|---|
| 2 Bedrooms 2 Bedrooms 2 Br | 2 Baths 2 Baths 2 Ba | 813 SF | Not Available |
| 3 Bedrooms 3 Bedrooms 3 Br | 2 Baths 2 Baths 2 Ba | 1,075 SF | Not Available |
About Pinetop Hills
Spacious, affordable and located in the heart of Pinetop - Lakeside in the beautiful White Mountains. The Pinetop Hills are located in the beautiful White Mountains. Here at Pinetop Hills we strive to provide a living environment like no other with our excellent selection of amenities. Come and visit Pinetop Hills and we will show you your new home. State Relay 7-1-1. "This institution is an equal opportunity provider and employer". Professionally Managed By Allison-Shelton Real Estate Services, Inc.
Pinetop Hills is an apartment community located in Navajo County and the 85935 ZIP Code. This area is served by the Blue Ridge Unified District attendance zone.
Unique Features
- Refrigerator
- Covered Parking Available
- Playground OnSite
- Package Receiving
- Public Transportation w/in 100 yards
- Cable Ready
- Individual Storage Unit
- Spacious Patios
- Community Building
- BBQ/Picnic Area
- Central Air Conditioning
- Electric Range
- Energy Efficient Design
- Handrails
- Library
- OnSite Maintenance
- Central Heating
- Dishwasher
- Disposal
- Large Closets
- Laundry Facilities
- Window Coverings
Community Amenities
Laundry Facilities
Playground
Clubhouse
Grill
- Laundry Facilities
- Maintenance on site
- Laundry Service
- Online Services
- Planned Social Activities
- Clubhouse
- Storage Space
- Playground
- Grill
- Picnic Area
Apartment Features
Air Conditioning
Dishwasher
High Speed Internet Access
Yard
Refrigerator
Tub/Shower
Disposal
Freezer
Highlights
- High Speed Internet Access
- Air Conditioning
- Heating
- Cable Ready
- Storage Space
- Tub/Shower
- Handrails
Kitchen Features & Appliances
- Dishwasher
- Disposal
- Kitchen
- Oven
- Range
- Refrigerator
- Freezer
Model Details
- Carpet
- Vinyl Flooring
- Dining Room
- Double Pane Windows
- Window Coverings
- Balcony
- Patio
- Yard
Fees and Policies
The fees below are based on community-supplied data and may exclude additional fees and utilities.
- One-Time Move-In Fees
-
Application Fee$35
- Dogs Allowed
-
Monthly pet rent$25
-
Pet deposit$350
-
Weight limit25 lb
-
Requirements:Spayed/Neutered
-
Restrictions:Breed Restrictions: no pit bulls, chow chows, rottweilers or mix.
-
Comments:Must be over a year old, max height 15inch, must have all current shots, must be licensed, and fixed.
- Cats Allowed
-
Monthly pet rent$25
-
Pet deposit$350
-
Weight limit25 lb
-
Requirements:Spayed/Neutered
-
Comments:Must be over a year old, max height 15inch, must have all current shots, and fixed.
- Parking
-
Surface LotAbandoned cars, inoperable cars, and vehicles with expired tags not allowed on the property--51 Spaces
-
CoveredAbandoned cars, inoperable cars, and vehicles with expired tags not allowed on the property--64 Spaces, Assigned Parking
Details
Utilities Included
-
Water
-
Trash Removal
-
Sewer
Lease Options
-
12 Month
Property Information
-
Built in 2006
-
64 units/2 stories
Income Restrictions
How To Qualify
| # Persons | Annual Income |
- Laundry Facilities
- Maintenance on site
- Laundry Service
- Online Services
- Planned Social Activities
- Clubhouse
- Storage Space
- Grill
- Picnic Area
- Playground
- Refrigerator
- Covered Parking Available
- Playground OnSite
- Package Receiving
- Public Transportation w/in 100 yards
- Cable Ready
- Individual Storage Unit
- Spacious Patios
- Community Building
- BBQ/Picnic Area
- Central Air Conditioning
- Electric Range
- Energy Efficient Design
- Handrails
- Library
- OnSite Maintenance
- Central Heating
- Dishwasher
- Disposal
- Large Closets
- Laundry Facilities
- Window Coverings
- High Speed Internet Access
- Air Conditioning
- Heating
- Cable Ready
- Storage Space
- Tub/Shower
- Handrails
- Dishwasher
- Disposal
- Kitchen
- Oven
- Range
- Refrigerator
- Freezer
- Carpet
- Vinyl Flooring
- Dining Room
- Double Pane Windows
- Window Coverings
- Balcony
- Patio
- Yard
| Monday | 8am - 4pm |
|---|---|
| Tuesday | 8am - 4pm |
| Wednesday | 8am - 4pm |
| Thursday | 8am - 4pm |
| Friday | 8am - 4pm |
| Saturday | Closed |
| Sunday | Closed |
 The GreatSchools Rating helps parents compare schools within a state based on a variety of school quality indicators and provides a helpful picture of how effectively each school serves all of its students. Ratings are on a scale of 1 (below average) to 10 (above average) and can include test scores, college readiness, academic progress, advanced courses, equity, discipline and attendance data. We also advise parents to visit schools, consider other information on school performance and programs, and consider family needs as part of the school selection process.
The GreatSchools Rating helps parents compare schools within a state based on a variety of school quality indicators and provides a helpful picture of how effectively each school serves all of its students. Ratings are on a scale of 1 (below average) to 10 (above average) and can include test scores, college readiness, academic progress, advanced courses, equity, discipline and attendance data. We also advise parents to visit schools, consider other information on school performance and programs, and consider family needs as part of the school selection process.
View GreatSchools Rating Methodology
Property Ratings at Pinetop Hills
I contacted Pinetop Hills and spoke to Andrea about a rental and qualifications for admittance. She went beyond helpfulness and helped me alot. Thanks, Andrea
This is a lovely, smallish complex with about 50 units in all. Near to grocery shopping at a charming country store; fab car dealers, mom & pop org that we've gotten a caddy and Ford p/u from* We have a nice patio that we closed in for our 3 kitties that live rent free here. Our rent is reduced due to disability of mine! What's not to love? we're in the tall pines*!*
We're up in the tall trees of White Mt's Arizona. This is a fishing, skiing, boating, hiking, camping resort destination. We live up here full time now and love our apt. 3 beds, 2 baths, lovely porch we've screened in for our 3 kitty cats. We've lot's of room to spread out with just two of us now. The rent is low income so we can save to buy our own land*!*
These are very nice apartments to live in. Management is great! They are friendly and willing to work with you. There is covered parking, which is great for in the winter time because you don't have to clean snow off of your vehicle. The apartments have central heating and cooling. Its a nice location surrounded by pine trees and there are restaurants and shopping nearby. My only complaint is the fact that they don't have washer and dryer hookups, you have to use the laundry facility on site. I would prefer my own washer and dryer over public use, it would be more convenient.
WOW! Once we came upstate to the White Mt's, we found that there are many rent controlled or breaks for low income persons. We pay a super reasonable free for a 3 bed 2 bath apt that is charming and way more room than we need. It has a lovely patio that we fenced in for our 3 kitty cats and we have an outdoor garden, growing tomatoes, bell peppers and herbs this year. More next year*!*
You May Also Like
Similar Rentals Nearby
-
-
-
-
-
-
-
-
-
$3,9504 Beds, 2 Baths, 1,799 sq ftHouse for Rent
-
What Are Walk Score®, Transit Score®, and Bike Score® Ratings?
Walk Score® measures the walkability of any address. Transit Score® measures access to public transit. Bike Score® measures the bikeability of any address.
What is a Sound Score Rating?
A Sound Score Rating aggregates noise caused by vehicle traffic, airplane traffic and local sources
