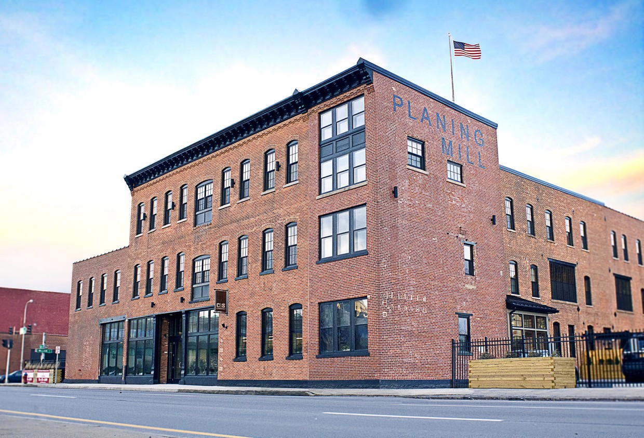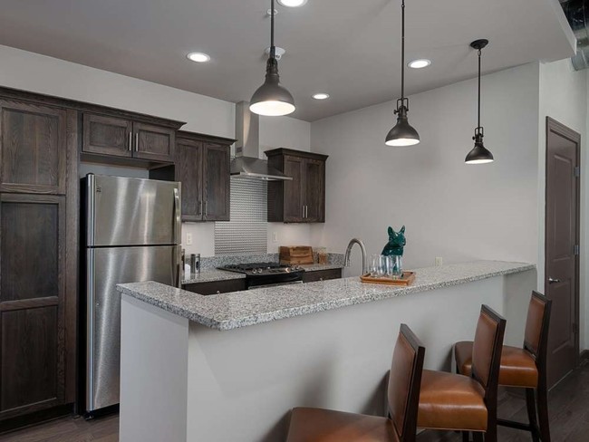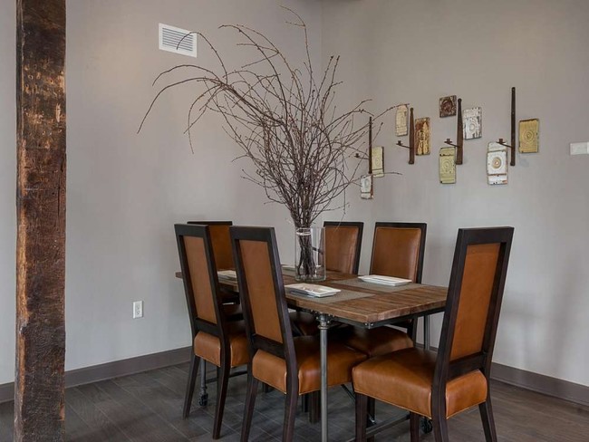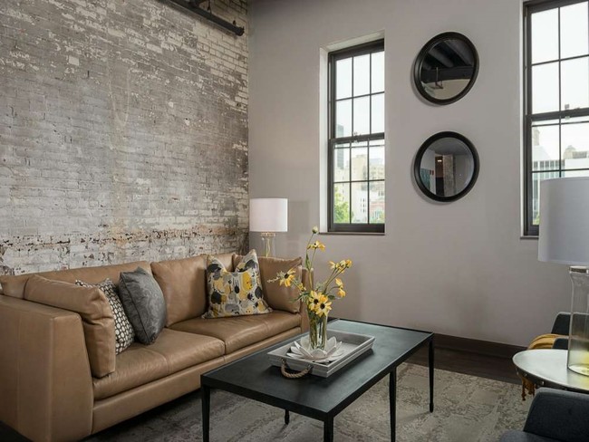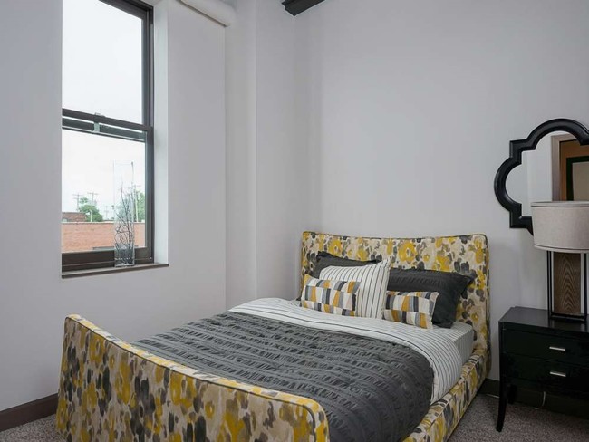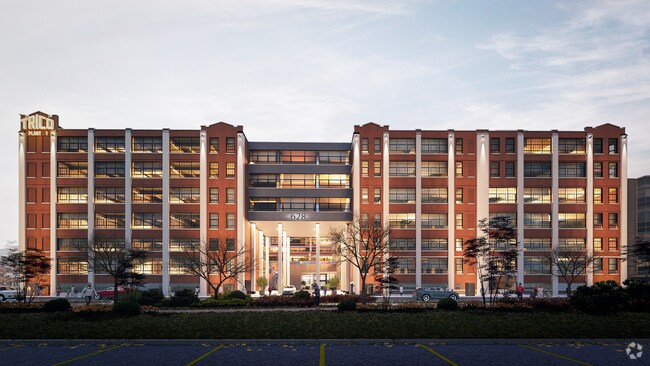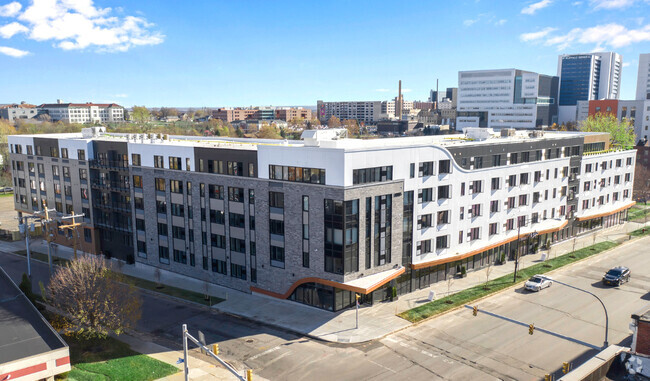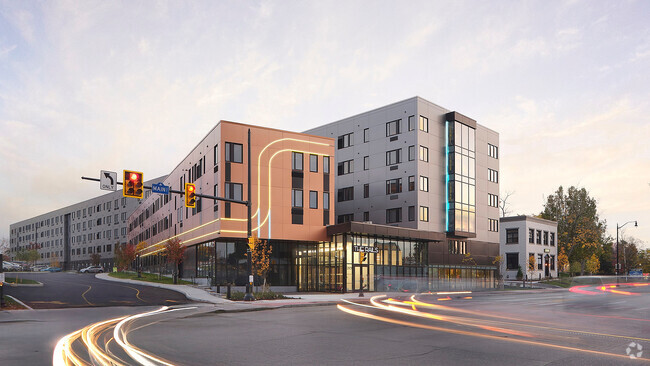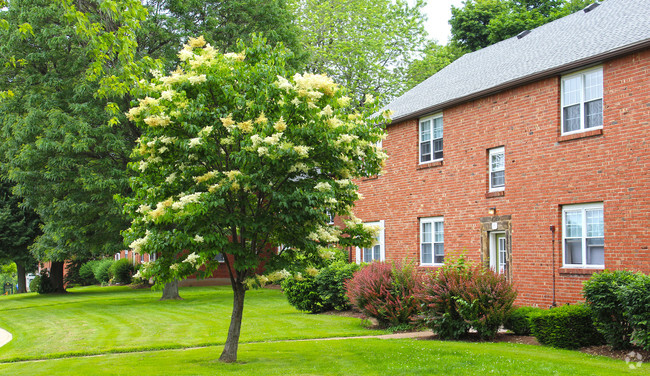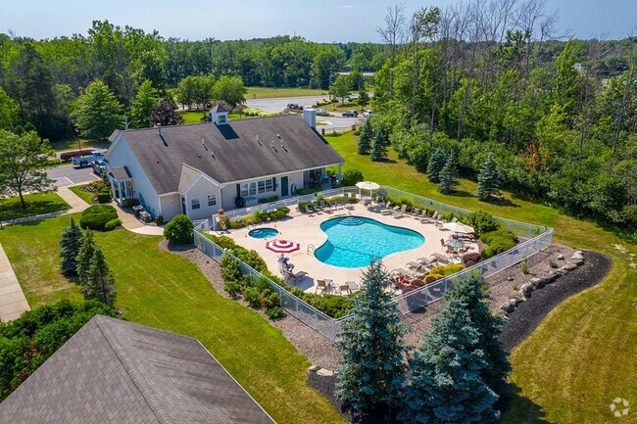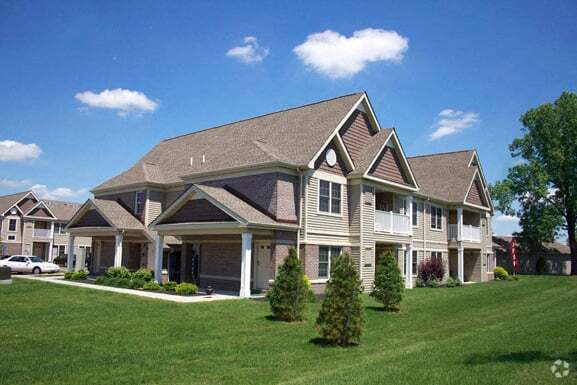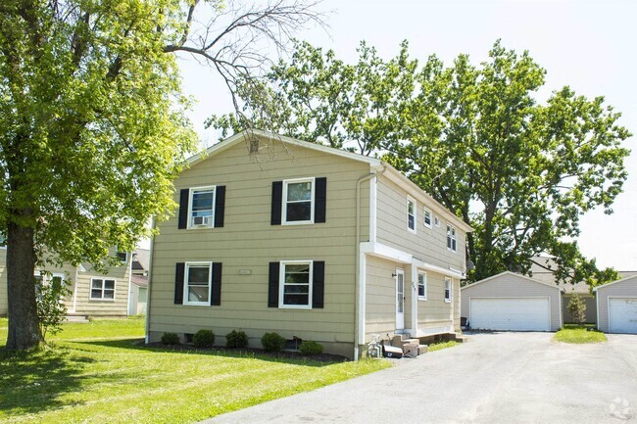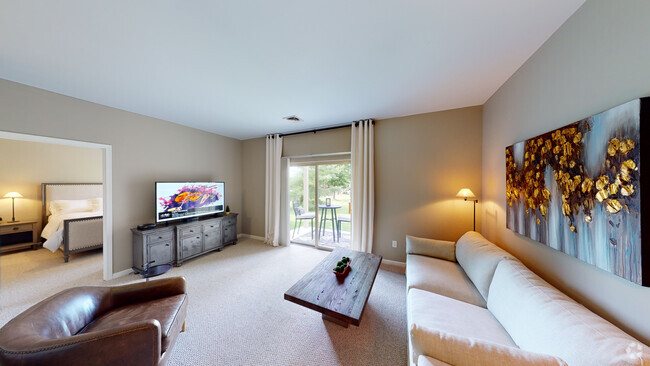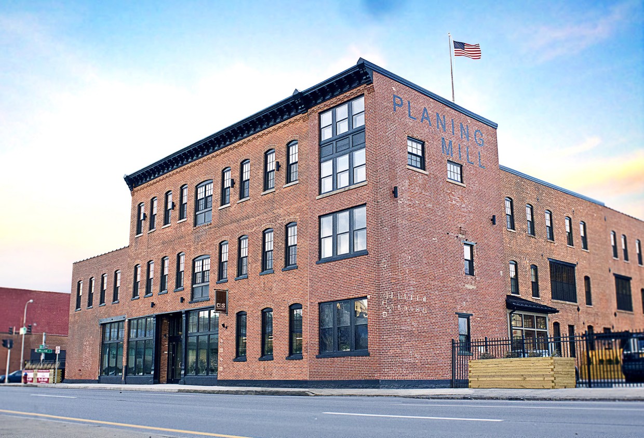Planing Mill
141 Elm St,
Buffalo,
NY
14203
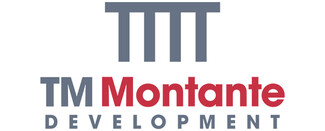

Check Back Soon for Upcoming Availability
| Beds | Baths | Average SF | Availability |
|---|---|---|---|
| 1 Bedroom 1 Bedroom 1 Br | 1 Bath 1 Bath 1 Ba | 1,160 SF | Not Available |
| 1 Bedroom 1 Bedroom 1 Br | 2 Baths 2 Baths 2 Ba | 1,169 SF | Not Available |
| 2 Bedrooms 2 Bedrooms 2 Br | 2 Baths 2 Baths 2 Ba | 1,419 SF | Not Available |
About Planing Mill
Reopened in 2014, with twenty-two (22) newly renovated residential loft apartments. These one and two bedroom units are one of a kind apartments with high ceilings, brick walls and great views. Located in the Central Business District, the Planing Mill is situated in an ideal location for someone who works in Downtown Buffalo, works at the Buffalo Niagara Medical Campus, or who wants to take part in the City's resurgence. -Tours by appointment -Rent ranges from $1650-$2600 per month -Air Conditioning in all units -Washer and dryer in all units -Granite countertops -High ceilings -Stainless steel stove, refrigerator, dishwasher and microwave in each unit -On-site, secure parking -Locked building entry with intercom -Several units have private outdoor patios -Easy access to NFTA Metro bus line
Planing Mill is an apartment community located in Erie County and the 14203 ZIP Code. This area is served by the Buffalo City attendance zone.
Unique Features
- Electronic Payments Accepted
- Dog Friendly
- Emergency Response 24/7
Community Amenities
Elevator
Controlled Access
Recycling
Bicycle Storage
- Controlled Access
- Maintenance on site
- Recycling
- Elevator
- Vintage Building
- Bicycle Storage
Apartment Features
Washer/Dryer
Air Conditioning
Dishwasher
Loft Layout
Hardwood Floors
Walk-In Closets
Granite Countertops
Microwave
Highlights
- Washer/Dryer
- Air Conditioning
- Heating
- Smoke Free
- Cable Ready
- Security System
- Storage Space
- Tub/Shower
- Intercom
- Sprinkler System
- Wheelchair Accessible (Rooms)
Kitchen Features & Appliances
- Dishwasher
- Disposal
- Granite Countertops
- Stainless Steel Appliances
- Kitchen
- Microwave
- Oven
- Range
- Refrigerator
Model Details
- Hardwood Floors
- Carpet
- High Ceilings
- Views
- Skylights
- Walk-In Closets
- Loft Layout
- Double Pane Windows
- Balcony
- Patio
Fees and Policies
The fees below are based on community-supplied data and may exclude additional fees and utilities.
- One-Time Move-In Fees
-
Application Fee$20
- Dogs Allowed
-
Monthly pet rent$30
-
One time Fee$250
-
Pet deposit$0
-
Weight limit65 lb
-
Pet Limit1
-
Restrictions:Certain Breeds are Restricted
-
Comments:Only 1 pet per apartment
- Parking
-
Surface Lot1 Space Included with Rent--1 Max, Assigned Parking
Details
Utilities Included
-
Water
-
Trash Removal
-
Sewer
Lease Options
-
12 - 24 Month Leases
Property Information
-
Built in 1889
-
22 units/3 stories
Downtown Buffalo is the urban heart of this large city nestled off Lake Erie. While it’s where you’ll find government buildings, businesses, and corporations, it’s also where you’ll discover culture, top-rated education, and welcoming residents. After all, Buffalo is the “City of Good Neighbors.” Downtown Buffalo is known for having one-of-a-kind sunsets over the water, which you may even be able to see from your new apartment! Public transit is abundant in downtown, so residents have no trouble commuting around the city.
The First Niagara Center, home arena of the Buffalo Sabres hockey team, sits on the district's southern border. In addition to sporting events, this venue hosts concerts by renowned performers. The Seneca Buffalo Creek Casino is another terrific destination with more than 800 slots, game tables, a bakery, and a sports bar. Residents and visitors alike enjoy visiting Shea’s Buffalo Theatre for live music performances, comedy shows, and Broadway performances.
Learn more about living in Downtown BuffaloBelow are rent ranges for similar nearby apartments
| Beds | Average Size | Lowest | Typical | Premium |
|---|---|---|---|---|
| Studio Studio Studio | 565-621 Sq Ft | $1,178 | $1,545 | $2,200 |
| 1 Bed 1 Bed 1 Bed | 727-742 Sq Ft | $909 | $2,010 | $3,820 |
| 2 Beds 2 Beds 2 Beds | 1026-1083 Sq Ft | $1,309 | $2,372 | $5,000 |
| 3 Beds 3 Beds 3 Beds | 1151 Sq Ft | $2,800 | $3,000 | $3,200 |
| 4 Beds 4 Beds 4 Beds | 2700 Sq Ft | $4,200 | — | — |
- Controlled Access
- Maintenance on site
- Recycling
- Elevator
- Vintage Building
- Bicycle Storage
- Electronic Payments Accepted
- Dog Friendly
- Emergency Response 24/7
- Washer/Dryer
- Air Conditioning
- Heating
- Smoke Free
- Cable Ready
- Security System
- Storage Space
- Tub/Shower
- Intercom
- Sprinkler System
- Wheelchair Accessible (Rooms)
- Dishwasher
- Disposal
- Granite Countertops
- Stainless Steel Appliances
- Kitchen
- Microwave
- Oven
- Range
- Refrigerator
- Hardwood Floors
- Carpet
- High Ceilings
- Views
- Skylights
- Walk-In Closets
- Loft Layout
- Double Pane Windows
- Balcony
- Patio
| Monday | 9am - 5pm |
|---|---|
| Tuesday | 9am - 5pm |
| Wednesday | 9am - 5pm |
| Thursday | 9am - 5pm |
| Friday | 9am - 5pm |
| Saturday | Closed |
| Sunday | Closed |
| Colleges & Universities | Distance | ||
|---|---|---|---|
| Colleges & Universities | Distance | ||
| Walk: | 6 min | 0.3 mi | |
| Drive: | 6 min | 2.0 mi | |
| Drive: | 7 min | 3.7 mi | |
| Drive: | 8 min | 4.2 mi |
 The GreatSchools Rating helps parents compare schools within a state based on a variety of school quality indicators and provides a helpful picture of how effectively each school serves all of its students. Ratings are on a scale of 1 (below average) to 10 (above average) and can include test scores, college readiness, academic progress, advanced courses, equity, discipline and attendance data. We also advise parents to visit schools, consider other information on school performance and programs, and consider family needs as part of the school selection process.
The GreatSchools Rating helps parents compare schools within a state based on a variety of school quality indicators and provides a helpful picture of how effectively each school serves all of its students. Ratings are on a scale of 1 (below average) to 10 (above average) and can include test scores, college readiness, academic progress, advanced courses, equity, discipline and attendance data. We also advise parents to visit schools, consider other information on school performance and programs, and consider family needs as part of the school selection process.
View GreatSchools Rating Methodology
Transportation options available in Buffalo include Lafayette Square, located 0.3 mile from Planing Mill. Planing Mill is near Buffalo Niagara International, located 11.2 miles or 18 minutes away, and Niagara Falls International, located 20.6 miles or 31 minutes away.
| Transit / Subway | Distance | ||
|---|---|---|---|
| Transit / Subway | Distance | ||
|
|
Walk: | 6 min | 0.3 mi |
|
|
Walk: | 8 min | 0.4 mi |
|
|
Walk: | 9 min | 0.5 mi |
|
|
Walk: | 11 min | 0.6 mi |
|
|
Walk: | 16 min | 0.8 mi |
| Commuter Rail | Distance | ||
|---|---|---|---|
| Commuter Rail | Distance | ||
|
|
Walk: | 15 min | 0.8 mi |
|
|
Drive: | 17 min | 7.6 mi |
| Drive: | 17 min | 7.6 mi | |
| Drive: | 33 min | 21.8 mi | |
|
|
Drive: | 33 min | 22.1 mi |
| Airports | Distance | ||
|---|---|---|---|
| Airports | Distance | ||
|
Buffalo Niagara International
|
Drive: | 18 min | 11.2 mi |
|
Niagara Falls International
|
Drive: | 31 min | 20.6 mi |
Time and distance from Planing Mill.
| Shopping Centers | Distance | ||
|---|---|---|---|
| Shopping Centers | Distance | ||
| Walk: | 8 min | 0.4 mi | |
| Walk: | 14 min | 0.8 mi | |
| Drive: | 4 min | 1.4 mi |
| Parks and Recreation | Distance | ||
|---|---|---|---|
| Parks and Recreation | Distance | ||
|
Canalside
|
Walk: | 19 min | 1.0 mi |
|
Buffalo Museum of Science
|
Drive: | 5 min | 2.2 mi |
|
Buffalo Harbor State Park
|
Drive: | 7 min | 3.3 mi |
|
Delaware Park
|
Drive: | 8 min | 4.5 mi |
|
Tifft Nature Preserve
|
Drive: | 8 min | 4.8 mi |
| Hospitals | Distance | ||
|---|---|---|---|
| Hospitals | Distance | ||
| Drive: | 3 min | 1.2 mi | |
| Drive: | 7 min | 2.7 mi | |
| Drive: | 7 min | 3.9 mi |
| Military Bases | Distance | ||
|---|---|---|---|
| Military Bases | Distance | ||
| Drive: | 30 min | 21.1 mi | |
| Drive: | 36 min | 22.6 mi |
You May Also Like
Planing Mill is in Downtown Buffalo in the city of Buffalo. Here you’ll find three shopping centers within 1.4 miles of the property. Five parks are within 4.8 miles, including Canalside, Buffalo Museum of Science, and Buffalo Harbor State Park.
Similar Rentals Nearby
What Are Walk Score®, Transit Score®, and Bike Score® Ratings?
Walk Score® measures the walkability of any address. Transit Score® measures access to public transit. Bike Score® measures the bikeability of any address.
What is a Sound Score Rating?
A Sound Score Rating aggregates noise caused by vehicle traffic, airplane traffic and local sources
