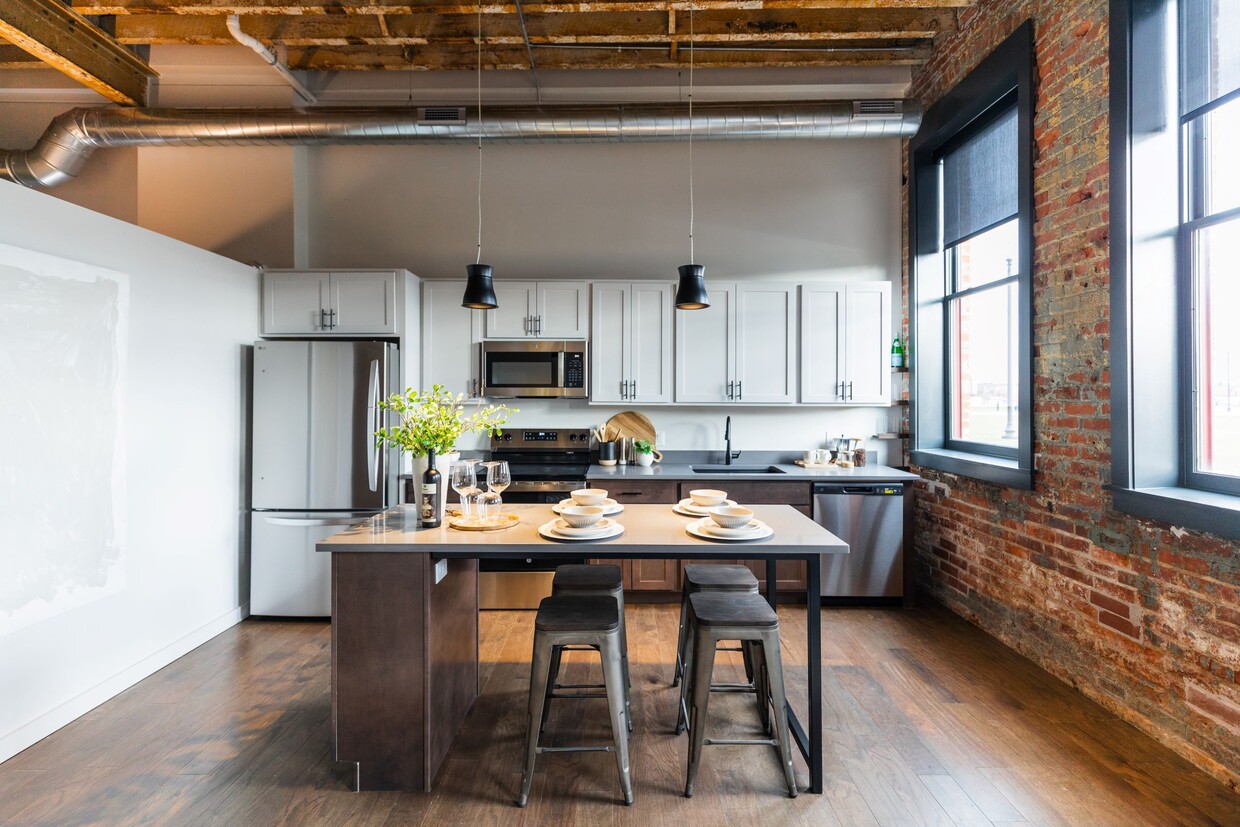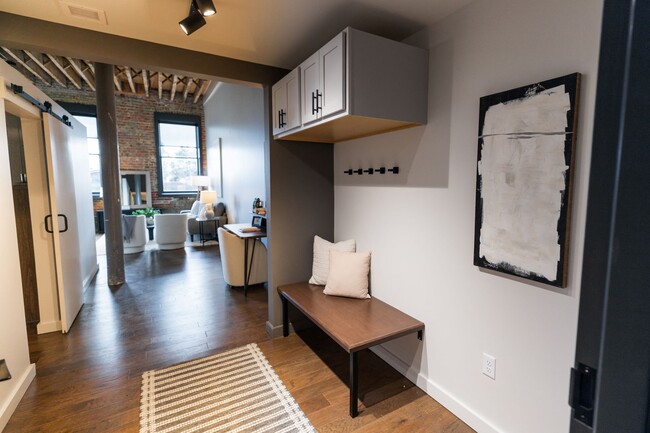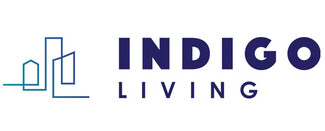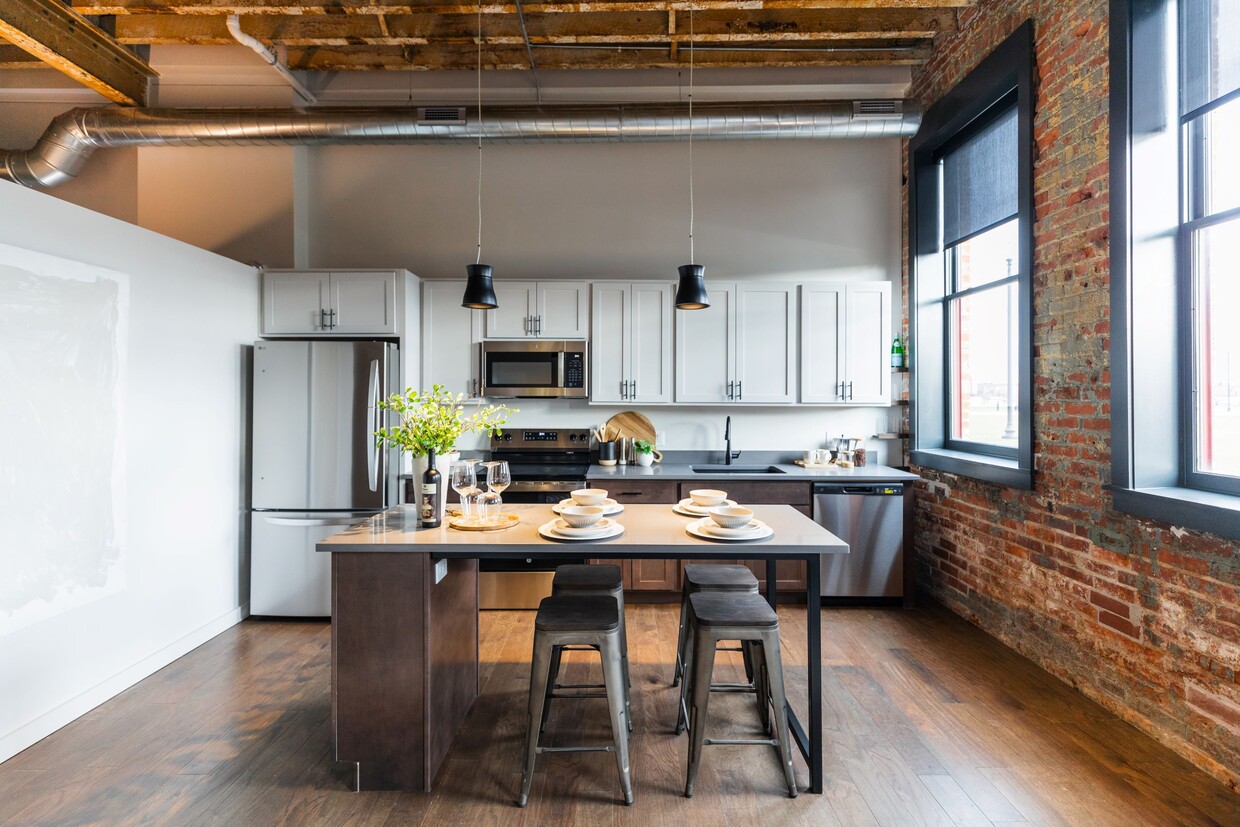-
Monthly Rent
$895 - $2,508
-
Bedrooms
1 - 2 bd
-
Bathrooms
1 - 2 ba
-
Square Feet
627 - 1,304 sq ft
Pricing & Floor Plans
-
Unit 16-103price $995square feet 627availibility Now
-
Unit 16-105price $995square feet 627availibility Now
-
Unit 16-107price $995square feet 627availibility Now
-
Unit 16-104price $1,250square feet 704availibility Now
-
Unit 16-106price $1,250square feet 704availibility Now
-
Unit 16-108price $1,250square feet 704availibility Now
-
Unit 16-218price $1,350square feet 723availibility Now
-
Unit 16-118price $1,450square feet 723availibility Now
-
Unit 16-201price $1,550square feet 823availibility Now
-
Unit 16-301price $1,550square feet 823availibility Now
-
Unit 16-307price $1,550square feet 823availibility Now
-
Unit 16-200price $1,745square feet 922availibility Now
-
Unit 16-300price $1,745square feet 922availibility Now
-
Unit 16-400price $1,795square feet 922availibility Now
-
Unit 50-219price $1,995square feet 964availibility Now
-
Unit 50-220price $1,995square feet 973availibility Now
-
Unit 50-221price $1,995square feet 995availibility Now
-
Unit 50-222price $1,304square feet 1,304availibility Now
-
Unit 16-417price $1,445square feet 1,016availibility Now
-
Unit 16-318price $1,595square feet 1,023availibility Now
-
Unit 16-418price $1,645square feet 1,023availibility Now
-
Unit 16-103price $995square feet 627availibility Now
-
Unit 16-105price $995square feet 627availibility Now
-
Unit 16-107price $995square feet 627availibility Now
-
Unit 16-104price $1,250square feet 704availibility Now
-
Unit 16-106price $1,250square feet 704availibility Now
-
Unit 16-108price $1,250square feet 704availibility Now
-
Unit 16-218price $1,350square feet 723availibility Now
-
Unit 16-118price $1,450square feet 723availibility Now
-
Unit 16-201price $1,550square feet 823availibility Now
-
Unit 16-301price $1,550square feet 823availibility Now
-
Unit 16-307price $1,550square feet 823availibility Now
-
Unit 16-200price $1,745square feet 922availibility Now
-
Unit 16-300price $1,745square feet 922availibility Now
-
Unit 16-400price $1,795square feet 922availibility Now
-
Unit 50-219price $1,995square feet 964availibility Now
-
Unit 50-220price $1,995square feet 973availibility Now
-
Unit 50-221price $1,995square feet 995availibility Now
-
Unit 50-222price $1,304square feet 1,304availibility Now
-
Unit 16-417price $1,445square feet 1,016availibility Now
-
Unit 16-318price $1,595square feet 1,023availibility Now
-
Unit 16-418price $1,645square feet 1,023availibility Now
About Plant 1 Lofts
Plant 1 Lofts At Plant 1 Lofts, each apartment blends historical charm with modern comfort, creating a unique living experience in the heart of Newton. These loft-style apartments showcase the building's original exposed brick walls, giving each unit an authentic, industrial feel that reflects the rich history of the iconic Maytag building. The large windows, high ceilings, and open floor plans allow natural light to flood the space, making it feel spacious and inviting. Whether you're looking for a cozy one-bedroom or a more expansive two-bedroom layout, each apartment is designed to provide the perfect balance of character and functionality. Beyond the historical appeal, Plant 1 Lofts offer modern amenities that make life convenient and stylish. Each unit comes with contemporary finishes, including stainless steel appliances, luxury bathrooms, and in-unit washers and dryers, providing all the essentials for comfortable living. These move-in ready homes are perfect for those who appreciate a blend of old-world charm and modern-day convenience, offering a truly unique living experience in one of Newton's most iconic buildings.
Plant 1 Lofts is an apartment community located in Jasper County and the 50208 ZIP Code. This area is served by the Newton Community attendance zone.
Unique Features
- Clubhouse with Community Room
- Lofted Apartments Available
- Fourth Floor Apartments
- Central Air and Heat
- Exposed Brick
- Kitchen Islands
- Coffee Bar
- Coming Soon - Bike Storage
- Community Lounge
- Community Patio with Fire Pits
- Controlled Access Building
- Online Payments Available
- Corner Apartments Available
- Double Bathroom Vanities*
- Kitchen Pantry
- Package Concierge Room
- Community Elevator
- In-Home Washer & Dryer
- Cable Ready for Each Apartment
- First Floor Apartments
- Grilling Stations
- Internet Access: High-Speed
- Pet Friendly Community
Community Amenities
Elevator
Concierge
Clubhouse
Controlled Access
- Package Service
- Controlled Access
- Maintenance on site
- Concierge
- Elevator
- Clubhouse
- Lounge
- Bicycle Storage
Apartment Features
Washer/Dryer
Air Conditioning
Dishwasher
Walk-In Closets
- Washer/Dryer
- Air Conditioning
- Heating
- Cable Ready
- Tub/Shower
- Dishwasher
- Stainless Steel Appliances
- Pantry
- Island Kitchen
- Kitchen
- Microwave
- Oven
- Range
- Refrigerator
- High Ceilings
- Walk-In Closets
- Patio
Fees and Policies
The fees below are based on community-supplied data and may exclude additional fees and utilities.
- Monthly Utilities & Services
-
Monthly Utility Billing FeeMonthly Utility Billing Fee $7.45$8
-
Pest Control$8
-
Trash Fee$17
- One-Time Move-In Fees
-
Administrative Fee$345
-
Application Fee$70
-
Utility Billing FeeUtility Billing Fee $24.95$25
- Dogs Allowed
-
Monthly pet rent$60
-
One time Fee$425
-
Pet deposit$0
-
Pet Limit2
-
Comments:Dogs and cats accepted Animal must be 12 months or older All pets must be spayed & neutered
- Cats Allowed
-
Monthly pet rent$60
-
One time Fee$425
-
Pet deposit$0
-
Pet Limit2
-
Comments:Dogs and cats accepted Animal must be 12 months or older All pets must be spayed & neutered
- Parking
-
Other--
Details
Lease Options
-
6 months, 7 months, 8 months, 9 months, 10 months, 11 months, 12 months
Property Information
-
Built in 2025
-
82 units/3 stories
- Package Service
- Controlled Access
- Maintenance on site
- Concierge
- Elevator
- Clubhouse
- Lounge
- Bicycle Storage
- Clubhouse with Community Room
- Lofted Apartments Available
- Fourth Floor Apartments
- Central Air and Heat
- Exposed Brick
- Kitchen Islands
- Coffee Bar
- Coming Soon - Bike Storage
- Community Lounge
- Community Patio with Fire Pits
- Controlled Access Building
- Online Payments Available
- Corner Apartments Available
- Double Bathroom Vanities*
- Kitchen Pantry
- Package Concierge Room
- Community Elevator
- In-Home Washer & Dryer
- Cable Ready for Each Apartment
- First Floor Apartments
- Grilling Stations
- Internet Access: High-Speed
- Pet Friendly Community
- Washer/Dryer
- Air Conditioning
- Heating
- Cable Ready
- Tub/Shower
- Dishwasher
- Stainless Steel Appliances
- Pantry
- Island Kitchen
- Kitchen
- Microwave
- Oven
- Range
- Refrigerator
- High Ceilings
- Walk-In Closets
- Patio
| Monday | 8am - 5pm |
|---|---|
| Tuesday | 8am - 5pm |
| Wednesday | 8am - 5pm |
| Thursday | 8am - 5pm |
| Friday | 8am - 5pm |
| Saturday | Closed |
| Sunday | Closed |
| Colleges & Universities | Distance | ||
|---|---|---|---|
| Colleges & Universities | Distance | ||
| Walk: | 1 min | 0.1 mi | |
| Drive: | 31 min | 19.4 mi | |
| Drive: | 40 min | 27.4 mi | |
| Drive: | 43 min | 34.3 mi |
 The GreatSchools Rating helps parents compare schools within a state based on a variety of school quality indicators and provides a helpful picture of how effectively each school serves all of its students. Ratings are on a scale of 1 (below average) to 10 (above average) and can include test scores, college readiness, academic progress, advanced courses, equity, discipline and attendance data. We also advise parents to visit schools, consider other information on school performance and programs, and consider family needs as part of the school selection process.
The GreatSchools Rating helps parents compare schools within a state based on a variety of school quality indicators and provides a helpful picture of how effectively each school serves all of its students. Ratings are on a scale of 1 (below average) to 10 (above average) and can include test scores, college readiness, academic progress, advanced courses, equity, discipline and attendance data. We also advise parents to visit schools, consider other information on school performance and programs, and consider family needs as part of the school selection process.
View GreatSchools Rating Methodology
Plant 1 Lofts Photos
-
Plant 1 Lofts
-
-
-
-
-
-
-
-
Models
-
1 Bedroom
-
1 Bedroom
-
1 Bedroom
-
1 Bedroom
-
1 Bedroom
-
1 Bedroom
Nearby Apartments
Within 50 Miles of Plant 1 Lofts
View More Communities-
Hawthorne Pointe
1409 Courtyard Dr SE
Bondurant, IA 50035
1-4 Br Call for Rent 19.9 mi
-
Southern Hills
2510 S 6th St
Marshalltown, IA 50158
1-2 Br $639-$1,525 22.8 mi
-
Park Forest
2101 E Virginia Ave
Des Moines, IA 50320
1-2 Br $695-$775 28.7 mi
-
Station 121
121 12th St
Des Moines, IA 50309
1-2 Br Call for Rent 30.7 mi
-
Fish Creek
817-1619 E 17th St
Norwalk, IA 50211
1-3 Br $920-$1,175 35.1 mi
-
Next Level Apartments - Deer Run
901 S R St
Indianola, IA 50125
2 Br $825-$1,148 36.5 mi
Plant 1 Lofts has one to two bedrooms with rent ranges from $895/mo. to $2,508/mo.
Yes, to view the floor plan in person, please schedule a personal tour.
What Are Walk Score®, Transit Score®, and Bike Score® Ratings?
Walk Score® measures the walkability of any address. Transit Score® measures access to public transit. Bike Score® measures the bikeability of any address.
What is a Sound Score Rating?
A Sound Score Rating aggregates noise caused by vehicle traffic, airplane traffic and local sources









