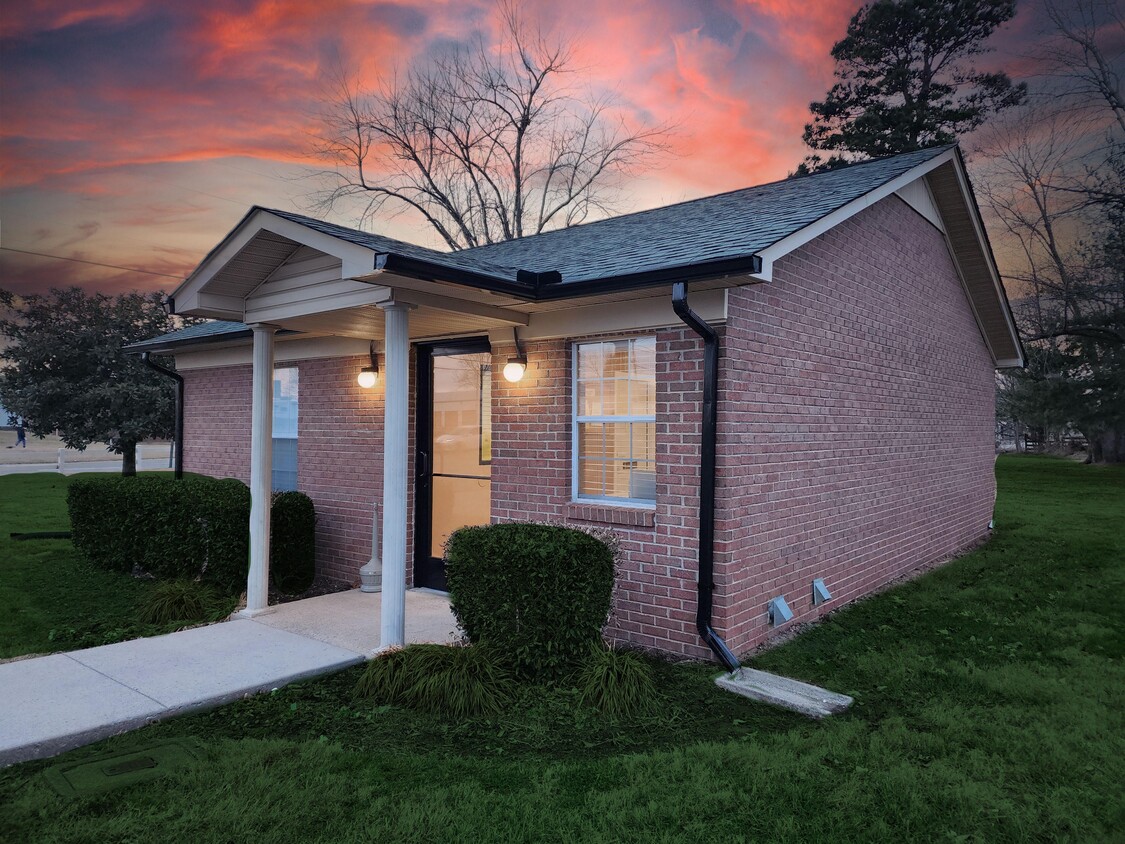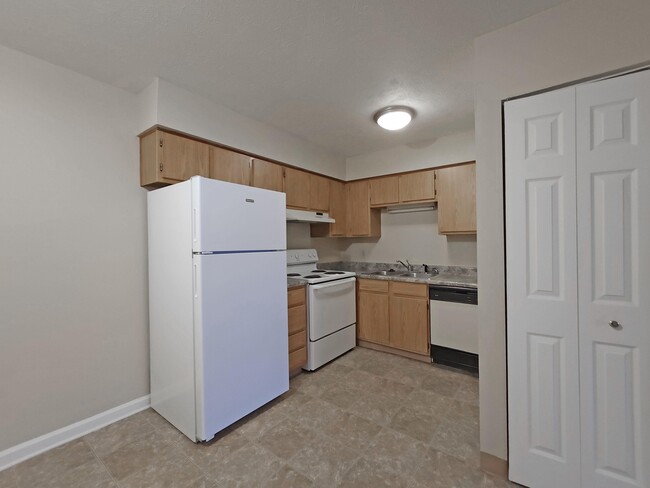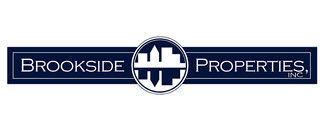-
Monthly Rent
$1,178
-
Bedrooms
1 - 3 bd
-
Bathrooms
1 - 2 ba
-
Square Feet
628 - 1,046 sq ft
Welcome to Portland Courtyard Apartments, your perfect home nestled in the charming town of Portland, Tennessee! Our vibrant community offers modern living spaces designed for comfort and convenience. Picture yourself enjoying a picnic in our beautifully landscaped courtyards or hosting a barbecue with friends at our outdoor grills. With spacious floor plans, contemporary finishes, and pet-friendly policies, Portland Courtyard Apartments is where your new adventure begins. Just minutes from local shops, dining, and entertainment, our location combines small-town charm with big-city accessibility. Come discover why Portland Courtyard Apartments is the perfect place to call home!
Pricing & Floor Plans
-
Unit 1-104price $1,178square feet 628availibility Now
-
Unit 1-104price $1,178square feet 628availibility Now
About Portland Courtyard
Welcome to Portland Courtyard Apartments, your perfect home nestled in the charming town of Portland, Tennessee! Our vibrant community offers modern living spaces designed for comfort and convenience. Picture yourself enjoying a picnic in our beautifully landscaped courtyards or hosting a barbecue with friends at our outdoor grills. With spacious floor plans, contemporary finishes, and pet-friendly policies, Portland Courtyard Apartments is where your new adventure begins. Just minutes from local shops, dining, and entertainment, our location combines small-town charm with big-city accessibility. Come discover why Portland Courtyard Apartments is the perfect place to call home!
Portland Courtyard is an apartment community located in Sumner County and the 37148 ZIP Code. This area is served by the Sumner County attendance zone.
Unique Features
- Hardwood-Style Flooring
- Small Town Hospitality & Convenience
- W/D Conn. in 2 & 3 BR
- Washer/Dryer Connections
- Linen Closets
- On-Site Management & Maintenance
- Efficient Central Heat & Air Conditioning
- Pet Friendly
- Great Closet Space
- Grilling and Picnic Area
- Kitchen with Appliances
- Large Playground
Community Amenities
Laundry Facilities
Playground
Grill
Bicycle Storage
- Laundry Facilities
- Walk-Up
- Playground
- Bicycle Storage
- Courtyard
- Grill
- Picnic Area
Apartment Features
Washer/Dryer
Air Conditioning
Dishwasher
Washer/Dryer Hookup
- Washer/Dryer
- Washer/Dryer Hookup
- Air Conditioning
- Heating
- Tub/Shower
- Dishwasher
- Disposal
- Kitchen
- Oven
- Range
- Refrigerator
- Freezer
- Carpet
- Vinyl Flooring
- Dining Room
- Walk-In Closets
- Linen Closet
- Window Coverings
Fees and Policies
The fees below are based on community-supplied data and may exclude additional fees and utilities. Use the calculator to add these fees to the base rent.
- One-Time Move-In Fees
-
Administrative Fee$0
-
Application Fee$50
- Dogs Allowed
-
Monthly pet rent$40
-
One time Fee$300
-
Pet deposit$0
-
Weight limit25 lb
-
Pet Limit2
-
Comments:Pet Fee first pet is $300 second pet $200. Pet rent first pet is $40 second pet $25
- Cats Allowed
-
Monthly pet rent$40
-
One time Fee$300
-
Pet deposit$0
-
Weight limit25 lb
-
Pet Limit2
-
Comments:Pet Fee first pet is $300 second pet $200. Pet rent first pet is $40 second pet $25
- Parking
-
Surface Lot--1 Max
- Storage Fees
-
Storage Unit$0/mo
Details
Utilities Included
-
Trash Removal
Lease Options
-
12 months
Property Information
-
Built in 1996
-
72 units/2 stories
Income Restrictions
How To Qualify
- Laundry Facilities
- Walk-Up
- Courtyard
- Grill
- Picnic Area
- Playground
- Bicycle Storage
- Hardwood-Style Flooring
- Small Town Hospitality & Convenience
- W/D Conn. in 2 & 3 BR
- Washer/Dryer Connections
- Linen Closets
- On-Site Management & Maintenance
- Efficient Central Heat & Air Conditioning
- Pet Friendly
- Great Closet Space
- Grilling and Picnic Area
- Kitchen with Appliances
- Large Playground
- Washer/Dryer
- Washer/Dryer Hookup
- Air Conditioning
- Heating
- Tub/Shower
- Dishwasher
- Disposal
- Kitchen
- Oven
- Range
- Refrigerator
- Freezer
- Carpet
- Vinyl Flooring
- Dining Room
- Walk-In Closets
- Linen Closet
- Window Coverings
| Monday | 9am - 5pm |
|---|---|
| Tuesday | 9am - 5pm |
| Wednesday | 9am - 5pm |
| Thursday | 9am - 5pm |
| Friday | 9am - 5pm |
| Saturday | Closed |
| Sunday | Closed |
| Colleges & Universities | Distance | ||
|---|---|---|---|
| Colleges & Universities | Distance | ||
| Drive: | 23 min | 18.4 mi | |
| Drive: | 42 min | 34.5 mi | |
| Drive: | 49 min | 35.5 mi | |
| Drive: | 50 min | 40.6 mi |
 The GreatSchools Rating helps parents compare schools within a state based on a variety of school quality indicators and provides a helpful picture of how effectively each school serves all of its students. Ratings are on a scale of 1 (below average) to 10 (above average) and can include test scores, college readiness, academic progress, advanced courses, equity, discipline and attendance data. We also advise parents to visit schools, consider other information on school performance and programs, and consider family needs as part of the school selection process.
The GreatSchools Rating helps parents compare schools within a state based on a variety of school quality indicators and provides a helpful picture of how effectively each school serves all of its students. Ratings are on a scale of 1 (below average) to 10 (above average) and can include test scores, college readiness, academic progress, advanced courses, equity, discipline and attendance data. We also advise parents to visit schools, consider other information on school performance and programs, and consider family needs as part of the school selection process.
View GreatSchools Rating Methodology
Portland Courtyard Photos
-
Portland Courtyard
-
-
-
-
-
-
-
-
Models
-
1 bedroom 1 bathroom 628 sq ft
-
2 bedroom 2 bathroom 888 sq ft
-
3 bedroom 2 bathroom 1046 sq ft
Nearby Apartments
Within 50 Miles of Portland Courtyard
View More Communities-
The Adler Apartment Homes
376 Pascoe Blvd
Bowling Green, KY 42104
1-3 Br $879-$2,029 25.3 mi
-
Bel Air
2600 Chandler Dr
Bowling Green, KY 42104
1-3 Br $899-$2,099 25.7 mi
-
Eastwood Greene
1921 Greenwood Ave
Nashville, TN 37206
1-3 Br $1,449-$2,299 29.9 mi
-
Nations Landing
4404 Tennessee Ave
Nashville, TN 37209
1-3 Br $1,149-$1,849 34.5 mi
-
Emerson at Harding
380 Harding Pl
Nashville, TN 37211
1-3 Br $1,199-$2,119 36.3 mi
-
The Slate
7439 Highway 70 S
Nashville, TN 37221
1-3 Br $1,099-$2,299 42.6 mi
Portland Courtyard has one to three bedrooms with rent ranges from $1,178/mo. to $1,178/mo.
Yes, to view the floor plan in person, please schedule a personal tour.
What Are Walk Score®, Transit Score®, and Bike Score® Ratings?
Walk Score® measures the walkability of any address. Transit Score® measures access to public transit. Bike Score® measures the bikeability of any address.
What is a Sound Score Rating?
A Sound Score Rating aggregates noise caused by vehicle traffic, airplane traffic and local sources








