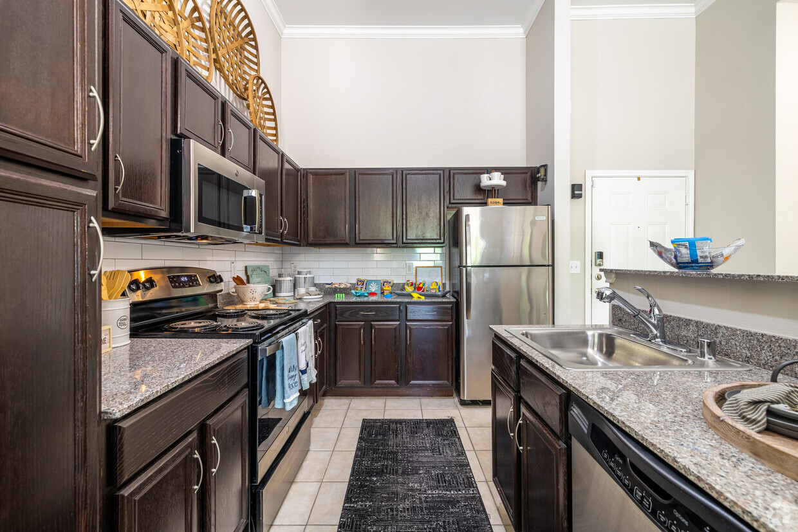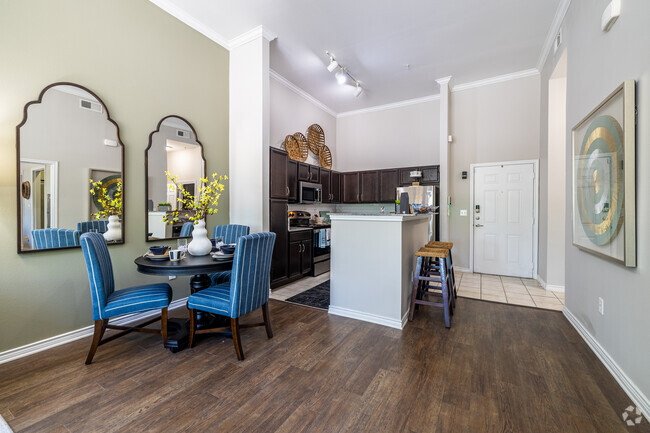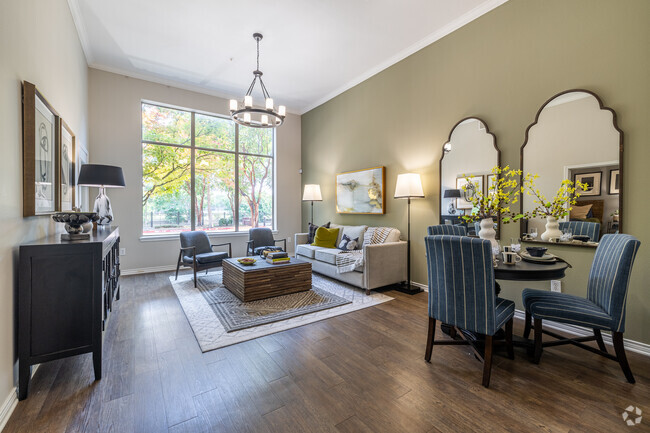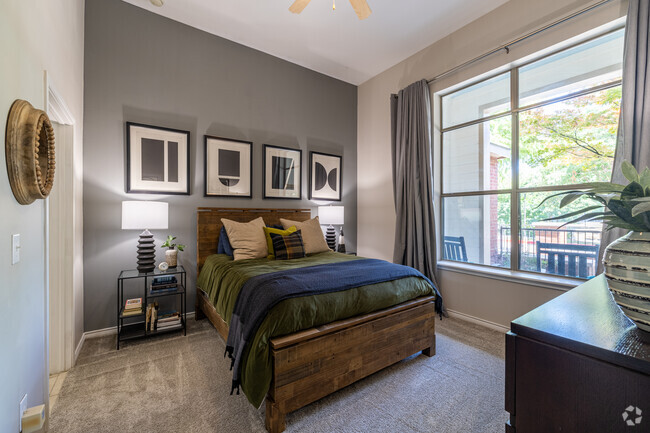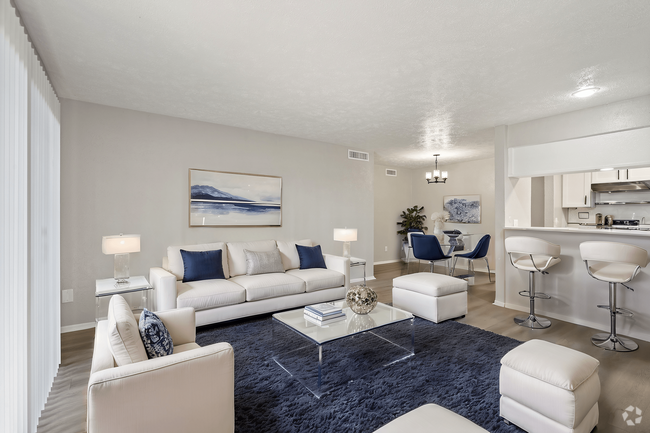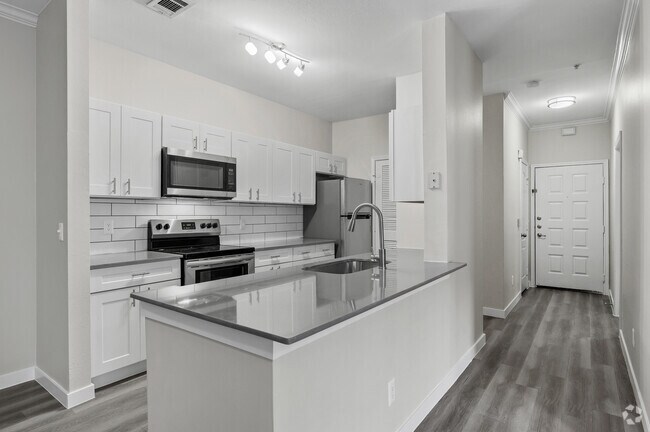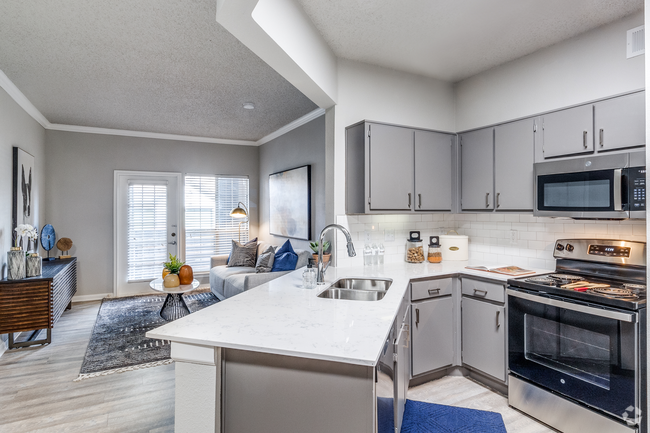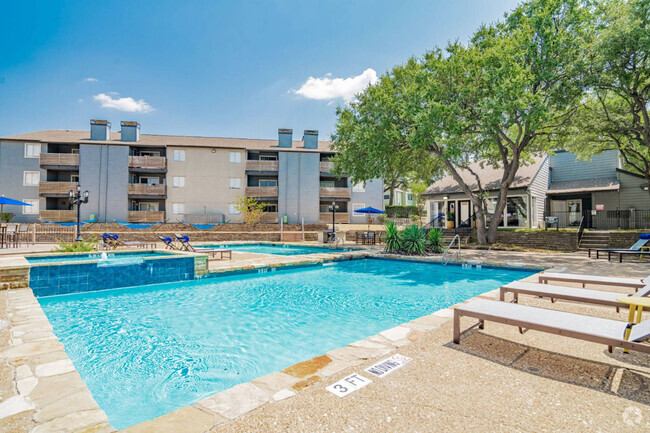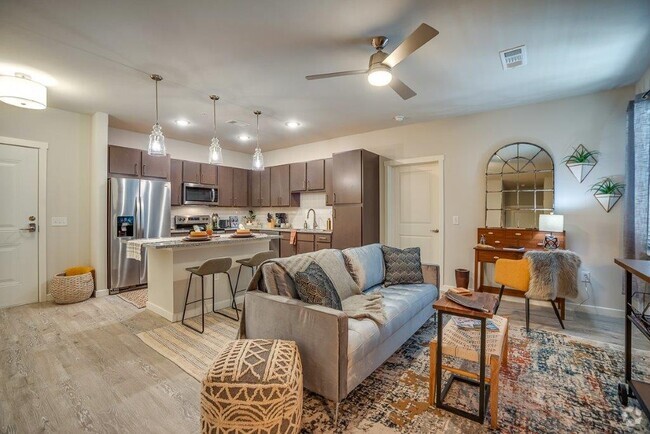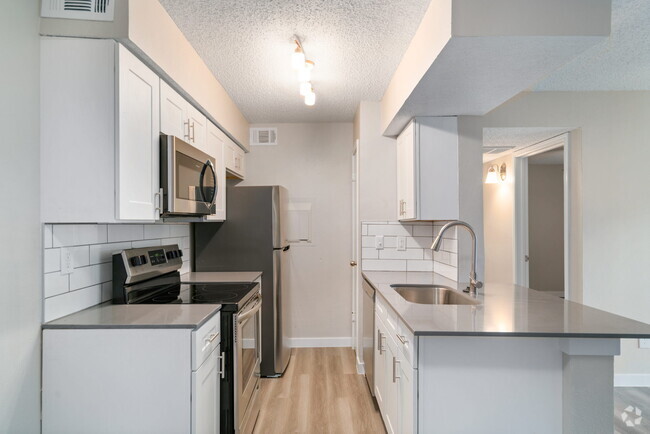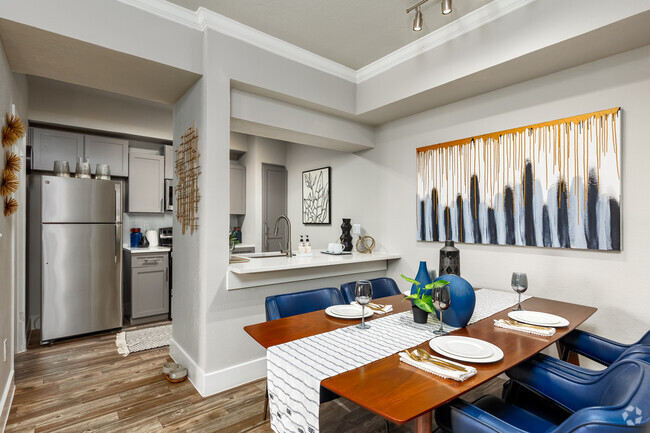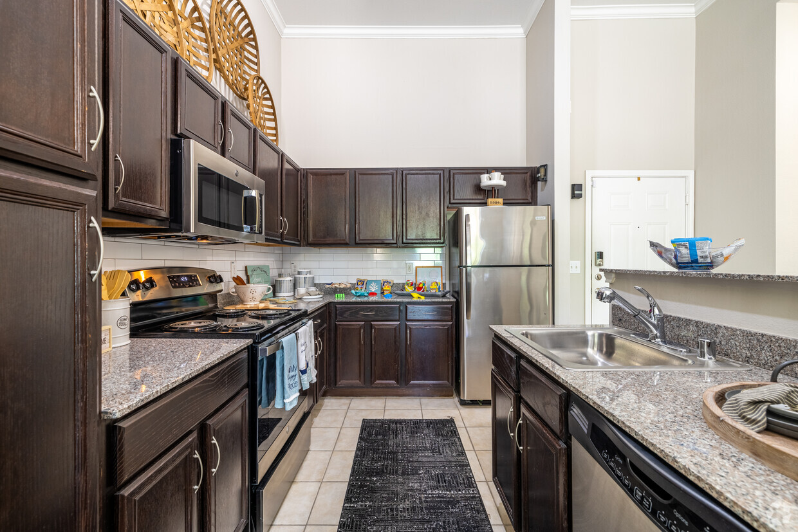Prairie Crossing
4000 Sigma Rd,
Farmers Branch,
TX
75244
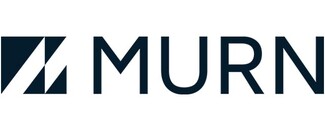
-
Monthly Rent
Call for Rent
-
Bedrooms
1 - 3 bd
-
Bathrooms
1 - 2.5 ba
-
Square Feet
763 - 1,528 sq ft

Pricing & Floor Plans
-
Unit 11403price Call for Rentsquare feet 901availibility Now
-
Unit 02404price Call for Rentsquare feet 901availibility Now
-
Unit 05401price Call for Rentsquare feet 901availibility Now
-
Unit 09404price Call for Rentsquare feet 973availibility Now
-
Unit 04404price Call for Rentsquare feet 973availibility Now
-
Unit 05407price Call for Rentsquare feet 973availibility Now
-
Unit 11204price Call for Rentsquare feet 763availibility Now
-
Unit 11103price Call for Rentsquare feet 763availibility Now
-
Unit 02204price Call for Rentsquare feet 763availibility Now
-
Unit 05202price Call for Rentsquare feet 822availibility Now
-
Unit 08103price Call for Rentsquare feet 822availibility Now
-
Unit 08204price Call for Rentsquare feet 822availibility Now
-
Unit 08405price Call for Rentsquare feet 962availibility Now
-
Unit 09305price Call for Rentsquare feet 962availibility Now
-
Unit 09405price Call for Rentsquare feet 962availibility Now
-
Unit 08208price Call for Rentsquare feet 947availibility Now
-
Unit 09309price Call for Rentsquare feet 947availibility Now
-
Unit 08201price Call for Rentsquare feet 947availibility Now
-
Unit 02202price Call for Rentsquare feet 1,223availibility Now
-
Unit 08102price Call for Rentsquare feet 1,223availibility Now
-
Unit 09402price Call for Rentsquare feet 1,223availibility Now
-
Unit 08309price Call for Rentsquare feet 1,086availibility Now
-
Unit 05408price Call for Rentsquare feet 1,086availibility Now
-
Unit 04103price Call for Rentsquare feet 1,086availibility Now
-
Unit 03304price Call for Rentsquare feet 1,165availibility Now
-
Unit 04405price Call for Rentsquare feet 1,165availibility Now
-
Unit 03204price Call for Rentsquare feet 1,165availibility Now
-
Unit 11107-Hprice Call for Rentsquare feet 1,528availibility Now
-
Unit 02306price Call for Rentsquare feet 1,528availibility Now
-
Unit 11407price Call for Rentsquare feet 1,528availibility Now
-
Unit 11403price Call for Rentsquare feet 901availibility Now
-
Unit 02404price Call for Rentsquare feet 901availibility Now
-
Unit 05401price Call for Rentsquare feet 901availibility Now
-
Unit 09404price Call for Rentsquare feet 973availibility Now
-
Unit 04404price Call for Rentsquare feet 973availibility Now
-
Unit 05407price Call for Rentsquare feet 973availibility Now
-
Unit 11204price Call for Rentsquare feet 763availibility Now
-
Unit 11103price Call for Rentsquare feet 763availibility Now
-
Unit 02204price Call for Rentsquare feet 763availibility Now
-
Unit 05202price Call for Rentsquare feet 822availibility Now
-
Unit 08103price Call for Rentsquare feet 822availibility Now
-
Unit 08204price Call for Rentsquare feet 822availibility Now
-
Unit 08405price Call for Rentsquare feet 962availibility Now
-
Unit 09305price Call for Rentsquare feet 962availibility Now
-
Unit 09405price Call for Rentsquare feet 962availibility Now
-
Unit 08208price Call for Rentsquare feet 947availibility Now
-
Unit 09309price Call for Rentsquare feet 947availibility Now
-
Unit 08201price Call for Rentsquare feet 947availibility Now
-
Unit 02202price Call for Rentsquare feet 1,223availibility Now
-
Unit 08102price Call for Rentsquare feet 1,223availibility Now
-
Unit 09402price Call for Rentsquare feet 1,223availibility Now
-
Unit 08309price Call for Rentsquare feet 1,086availibility Now
-
Unit 05408price Call for Rentsquare feet 1,086availibility Now
-
Unit 04103price Call for Rentsquare feet 1,086availibility Now
-
Unit 03304price Call for Rentsquare feet 1,165availibility Now
-
Unit 04405price Call for Rentsquare feet 1,165availibility Now
-
Unit 03204price Call for Rentsquare feet 1,165availibility Now
-
Unit 11107-Hprice Call for Rentsquare feet 1,528availibility Now
-
Unit 02306price Call for Rentsquare feet 1,528availibility Now
-
Unit 11407price Call for Rentsquare feet 1,528availibility Now
About Prairie Crossing
Desirable Farmers Branch Apartment LivingChoose a home from our wide selection of spacious one-, two-, and three-bedroom floor plans At Prairie Crossing, an apartment community where every interior layout features a gourmet kitchen along with vaulted ceilings and walk-in closets for a sense of open and accommodating living. Our lifestyle-enriching amenity spaces include a fitness center recently outfitted with brand-new machines and equipment for exercise variety and a serene pool setting ideal for quiet afternoon lounging, and an onsite events team is dedicated to maintaining a fun and engaging atmosphere while keeping residents connected to our local neighborhood. I-635 is about a half-mile south, Galleria Dallas is five minutes directly east on Alpha Road.
Prairie Crossing is an apartment community located in Dallas County and the 75244 ZIP Code. This area is served by the Carrollton-Farmers Branch Independent attendance zone.
Unique Features
- Energy-efficient HVAC equipment
- Oversized bathrooms
- Short-term available
- Washer/dryer connections
- Conference area
- Controlled access garage parking
- Vaulted ceilings in select apartments
- Wireless internet access
- Ceramic tile in foyers, kitchens, and baths
- Patios and balconies
- Clean steel or black appliance package
- Exterior patio/balcony storage*
- Picnic area interior courtyards
- Resort-style swimming pool and pool gazebo
- State-of-the-art fitness center
- Washer/dryer rentals available
- 24-hour emergency maintenance
- Green Community
- Kitchen islands in select homes
- Large walk-in closets
- Clubroom with 42-ince flatscreens
- Granite countertops in select homes
- High-tech business center
- New/renovated interior
- Pets allowed*
- Storage units available
Community Amenities
Pool
Fitness Center
Elevator
Clubhouse
Controlled Access
Business Center
Grill
Gated
Property Services
- Package Service
- Wi-Fi
- Controlled Access
- Maintenance on site
- Property Manager on Site
- Trash Pickup - Door to Door
- Renters Insurance Program
- Dry Cleaning Service
- Online Services
- Planned Social Activities
- Guest Apartment
- Pet Play Area
- Public Transportation
- Key Fob Entry
Shared Community
- Elevator
- Business Center
- Clubhouse
- Lounge
- Multi Use Room
- Storage Space
- Disposal Chutes
- Conference Rooms
Fitness & Recreation
- Fitness Center
- Pool
Outdoor Features
- Gated
- Courtyard
- Grill
- Picnic Area
- Dog Park
Apartment Features
Washer/Dryer
Air Conditioning
Dishwasher
Washer/Dryer Hookup
Loft Layout
High Speed Internet Access
Hardwood Floors
Walk-In Closets
Highlights
- High Speed Internet Access
- Washer/Dryer
- Washer/Dryer Hookup
- Air Conditioning
- Heating
- Ceiling Fans
- Cable Ready
- Trash Compactor
- Storage Space
- Tub/Shower
- Sprinkler System
Kitchen Features & Appliances
- Dishwasher
- Disposal
- Ice Maker
- Granite Countertops
- Stainless Steel Appliances
- Pantry
- Island Kitchen
- Kitchen
- Microwave
- Oven
- Range
- Refrigerator
- Freezer
Model Details
- Hardwood Floors
- Carpet
- Tile Floors
- Vinyl Flooring
- Dining Room
- High Ceilings
- Family Room
- Den
- Vaulted Ceiling
- Walk-In Closets
- Loft Layout
- Window Coverings
- Large Bedrooms
- Balcony
- Patio
- Yard
Fees and Policies
The fees below are based on community-supplied data and may exclude additional fees and utilities.
- One-Time Move-In Fees
-
Additional Security Deposit - Non-Refundable$100 - 2mo rent$100
-
Administrative Fee$175
-
Amenity Fee$150 at move-in. $75 at renewal.$150
-
Application Fee$75
- Dogs Allowed
-
Monthly pet rent$25
-
One time Fee$400
-
Pet deposit$0
-
Restrictions:3 pets allowed total
- Cats Allowed
-
Monthly pet rent$25
-
One time Fee$400
-
Pet deposit$0
-
Restrictions:3 pets allowed total
- Parking
-
Garage$8-$75 / month. First come first serve parking is $8 and VIP parking is $75$8 - $75/mo1 Max, Assigned Parking
-
Other--
- Storage Fees
-
Storage Unit$45-$85 / month The price depends on the size of the storage unit.$85/moRefundable Deposit$45
- Additional Services
-
Liability Insurance Service$15/mo
-
Package Lockers$15/mo
Details
Lease Options
-
10, 11, 12
-
Short term lease
Property Information
-
Built in 2008
-
367 units/4 stories
- Package Service
- Wi-Fi
- Controlled Access
- Maintenance on site
- Property Manager on Site
- Trash Pickup - Door to Door
- Renters Insurance Program
- Dry Cleaning Service
- Online Services
- Planned Social Activities
- Guest Apartment
- Pet Play Area
- Public Transportation
- Key Fob Entry
- Elevator
- Business Center
- Clubhouse
- Lounge
- Multi Use Room
- Storage Space
- Disposal Chutes
- Conference Rooms
- Gated
- Courtyard
- Grill
- Picnic Area
- Dog Park
- Fitness Center
- Pool
- Energy-efficient HVAC equipment
- Oversized bathrooms
- Short-term available
- Washer/dryer connections
- Conference area
- Controlled access garage parking
- Vaulted ceilings in select apartments
- Wireless internet access
- Ceramic tile in foyers, kitchens, and baths
- Patios and balconies
- Clean steel or black appliance package
- Exterior patio/balcony storage*
- Picnic area interior courtyards
- Resort-style swimming pool and pool gazebo
- State-of-the-art fitness center
- Washer/dryer rentals available
- 24-hour emergency maintenance
- Green Community
- Kitchen islands in select homes
- Large walk-in closets
- Clubroom with 42-ince flatscreens
- Granite countertops in select homes
- High-tech business center
- New/renovated interior
- Pets allowed*
- Storage units available
- High Speed Internet Access
- Washer/Dryer
- Washer/Dryer Hookup
- Air Conditioning
- Heating
- Ceiling Fans
- Cable Ready
- Trash Compactor
- Storage Space
- Tub/Shower
- Sprinkler System
- Dishwasher
- Disposal
- Ice Maker
- Granite Countertops
- Stainless Steel Appliances
- Pantry
- Island Kitchen
- Kitchen
- Microwave
- Oven
- Range
- Refrigerator
- Freezer
- Hardwood Floors
- Carpet
- Tile Floors
- Vinyl Flooring
- Dining Room
- High Ceilings
- Family Room
- Den
- Vaulted Ceiling
- Walk-In Closets
- Loft Layout
- Window Coverings
- Large Bedrooms
- Balcony
- Patio
- Yard
| Monday | 10am - 6pm |
|---|---|
| Tuesday | 11am - 6pm |
| Wednesday | 10am - 6pm |
| Thursday | 10am - 6pm |
| Friday | 10am - 6pm |
| Saturday | 10am - 5pm |
| Sunday | Closed |
Situated about 15 miles northwest of Dallas, Farmers Branch is a dynamic live-work-play destination offering the best of small-town living with big-city convenience. Home to more than 4,000 companies and over 250 corporate headquarters, Farmers Branch is regarded as a vibrant business center. The city is also home to 30 parks and an array of top-notch schools, making it an ideal spot for families and commuters alike.
In town, Farmers Branch residents enjoy visiting the Farmers Branch Market, Farmers Branch Rose Gardens, and Farmers Branch Historical Park. Numerous delectable, diverse eateries offer plenty of dining options. Shopping opportunities abound at nearby Galleria Dallas, a premier shopping destination in the DFW Metroplex.
Learn more about living in Farmers Branch| Colleges & Universities | Distance | ||
|---|---|---|---|
| Colleges & Universities | Distance | ||
| Walk: | 15 min | 0.8 mi | |
| Drive: | 10 min | 6.6 mi | |
| Drive: | 17 min | 8.8 mi | |
| Drive: | 12 min | 8.8 mi |
 The GreatSchools Rating helps parents compare schools within a state based on a variety of school quality indicators and provides a helpful picture of how effectively each school serves all of its students. Ratings are on a scale of 1 (below average) to 10 (above average) and can include test scores, college readiness, academic progress, advanced courses, equity, discipline and attendance data. We also advise parents to visit schools, consider other information on school performance and programs, and consider family needs as part of the school selection process.
The GreatSchools Rating helps parents compare schools within a state based on a variety of school quality indicators and provides a helpful picture of how effectively each school serves all of its students. Ratings are on a scale of 1 (below average) to 10 (above average) and can include test scores, college readiness, academic progress, advanced courses, equity, discipline and attendance data. We also advise parents to visit schools, consider other information on school performance and programs, and consider family needs as part of the school selection process.
View GreatSchools Rating Methodology
Transportation options available in Farmers Branch include Farmers Branch Station, located 5.4 miles from Prairie Crossing. Prairie Crossing is near Dallas Love Field, located 10.6 miles or 17 minutes away, and Dallas-Fort Worth International, located 17.6 miles or 23 minutes away.
| Transit / Subway | Distance | ||
|---|---|---|---|
| Transit / Subway | Distance | ||
|
|
Drive: | 9 min | 5.4 mi |
|
|
Drive: | 9 min | 5.7 mi |
|
|
Drive: | 10 min | 6.2 mi |
|
|
Drive: | 11 min | 7.1 mi |
|
|
Drive: | 11 min | 7.6 mi |
| Commuter Rail | Distance | ||
|---|---|---|---|
| Commuter Rail | Distance | ||
|
|
Drive: | 13 min | 9.8 mi |
|
|
Drive: | 16 min | 11.4 mi |
| Drive: | 19 min | 12.8 mi | |
|
|
Drive: | 18 min | 13.0 mi |
| Drive: | 21 min | 16.1 mi |
| Airports | Distance | ||
|---|---|---|---|
| Airports | Distance | ||
|
Dallas Love Field
|
Drive: | 17 min | 10.6 mi |
|
Dallas-Fort Worth International
|
Drive: | 23 min | 17.6 mi |
Time and distance from Prairie Crossing.
| Shopping Centers | Distance | ||
|---|---|---|---|
| Shopping Centers | Distance | ||
| Walk: | 2 min | 0.1 mi | |
| Walk: | 4 min | 0.2 mi | |
| Walk: | 9 min | 0.5 mi |
| Parks and Recreation | Distance | ||
|---|---|---|---|
| Parks and Recreation | Distance | ||
|
Beckert Park
|
Drive: | 7 min | 2.8 mi |
|
Cottonwood Park
|
Drive: | 12 min | 7.1 mi |
|
Richland Park
|
Drive: | 14 min | 8.1 mi |
|
Heights Park
|
Drive: | 13 min | 8.8 mi |
|
Elm Fork Preserve
|
Drive: | 15 min | 8.9 mi |
| Hospitals | Distance | ||
|---|---|---|---|
| Hospitals | Distance | ||
| Drive: | 5 min | 2.9 mi | |
| Drive: | 8 min | 5.3 mi | |
| Drive: | 9 min | 5.7 mi |
| Military Bases | Distance | ||
|---|---|---|---|
| Military Bases | Distance | ||
| Drive: | 27 min | 19.0 mi | |
| Drive: | 56 min | 41.7 mi |
Property Ratings at Prairie Crossing
Poorly management, constant hazardous conditions , and no resident communication
Property Manager at Prairie Crossing, Responded To This Review
Thank you for your review. We strive to provide a well-managed and comfortable community for our residents, and we are sorry to learn your experience did not meet these expectations. Your input is invaluable, and we would love to connect directly. Please call or email us at prairiecrossingcm@porticopm.com when you have a moment. We hope to speak with you soon.
I love it here. The staff is super friendly It’s like one big Family I love the community and the activities that they do. I am so glad we made the choice to move our family here the area is super nice as well it’s also fun and safe for the family
Property Manager at Prairie Crossing, Responded To This Review
Wow, thank you so much for your kind words! We absolutely love hearing how much you and your family are enjoying your time here. Your review truly made our day! ?? We work hard to create that close-knit, family feel, so it's wonderful to know that it’s resonating with our residents. We’re so happy you chose to make this your home, and we look forward to many more community activities and fun moments with your family! If you ever need anything, don’t hesitate to stop by and chat—we're always here for you! Respectfully, Prairie Crossing
Some of the units are nightly rentals that are used for parties, so not a safe/quiet place AT ALL. The entrance gate does not close so anyone can get into the property. The units themselves are outdated and the appliances are barely functional. I have witnessed police in the parking garage checking plates numerous times as well as responding to noise complaints and/or civil disputes. I would not recommend living here with children or if you value your safety.
Property Manager at Prairie Crossing, Responded To This Review
We appreciate your feedback. Our team strives to provide our residents with a top-tier living experience, and we are sorry to read your review. We would love to speak with you about your parking, gate, and noise observations at your earliest convenience. When you have a moment, please email us at prairiecrossingcm@porticopm.com. We hope to restore your comfort in our community soon.
LOVE Prairie Crossing so much! I will be signing my 4th year renewal this year and love how much the team makes my home feel like a home! I have seen a few changes during my time here and I know the team work hard! Love that they now rent out the clubhouse after hours for us to have private events! I love all the resident events they have for us such as cooking classes, painting parties, fitness instructive, game nights, and so much more all FREE for us! Prairie Crossing is a true community, and you can tell the manager works hard and has fun with her team and residents. I will never leave my home at Prairie Crossing!
Property Manager at Prairie Crossing, Responded To This Review
We could not be happier to read your glowing review! It fills us with pride to know that we have continued to succeed at meeting your expectations. Rest assured that we will always work hard to maintain desirable amenities and a welcoming atmosphere that makes you feel like you are receiving the best possible value. Thank you so much for the review.
Be aware of moving here. The pictures are not correct. The so called state of the art gym, has broken equipment and hasn't been repaired or maintained. Club house can only used during business hours. All the staff in the office except the manager is new or a temporary help. The portal to pay rent has been down since a new management company took over on 9/1. The management does not send emails about anything. The garage doors were just fixed after 2 months being broken, waiting on parts probably. Get new doors, we are waiting to see when it will be hit again. Can't wait to move, yes the halls smell like weed. People use grills even though they are not allowed on the patios.
Property Manager at Prairie Crossing, Responded To This Review
Hello, and thank you for alerting us of your concerns. We strive to provide an exceptional living experience to our residents, and we are sorry to hear that you are disappointed with your experience. We would love the opportunity to discuss your concerns with you directly and work to restore your confidence in our community. When you have a moment, please email us at prairiecrossingcm@porticopm.com. Thank you for your feedback and we hope to connect with you soon.
Thinking of moving here? Do not! I was a PROSPECTIVE resident and I’m glad I never signed a lease. The hallways smell like trash and weed. The property is always dirty. There’s dead bugs EVERYWHERE. You can find something BETTER for the same price.
Management doesn’t know how to run anything. I’ve had so many issues here. Don’t let the pictures fool you. It’s old, run down, and no one in the office really cares as long as they get paid. Maintenance is slow, and half the stuff they “have” is unavailable or broken. I moved in and there wasn’t a printer for months, yet they advertised it on the tour along with other things. Not worth it.
The management team are unprofessional. Maintenance does not show up or return if they do. The building is old an unchecked maintenance issues are unsafe. The amenities are a front, the pool was barely open and the clubhouse is unavailable unless the office is open. The TV in the gym has not remote available. You are treated like a bad tenant automatically. There are other properties that are worth your money.
This property is an older building so it has issues, but it was fine until Greystar took over. Some of the changes from property management are abysmal to the point where I won't live in a Greystar community again. First, maintenance is needed on the parking garage, which is something that happens at all properties. They need to close down the parking garage which is nearly all of the parking at the complex for further repairs even as the garage has been partially closed causing a lot of inconvenience for months. Their acceptable accommodation is parking about 1 mile away across two major thoroughfares, making even day-to-day things like buying groceries difficult. The property has always had kind of marginal fixtures, but they are fine. One thing that has been inconvenient is that the light bulbs burn out about once every four to eight weeks. But it was never a big deal, because maintenance would come and fix them. They're a little slow (3-4 days usually) but no big deal. Now, we have to buy our own. This is a small thing, but it's indicative of changes that have come regularly the last several months. The property managers keep finding ways to provide less service and make the resident experience more inconvenient. I think the most recent parking thing could have even been a breach of contract, but they told us where the backup site was going to be literally 3 days before the garage was going to close, so there's no time to really even protest or do anything about it. This property management is dishonest. You are much better off choosing one of the other properties in this area.
Let me start by saying all properties have some type of improvements that could be addressed. It's how the office staff responds that makes a biggest difference. I have lived at this property on two different occasions a total of 5 1/2 years. Just to give my tenor. Lets start with the Property Manager- Michelle is the Mgr. and I can definitely say she is a women of her word. Over the last year I had severe issues going on after the ice storm. Once she became aware of the issues. She promised to make it right and compensate for any inconvenience and she did just that. Leasing Mgr-Susan she is always very friendly and responsive to any questions I may have for her. If she doesn't know the answer she will tell you that she has to research and will update you as soon as she has a answer and that she does. Leasing Consultants- Michaelena and Stephanie both very professional, willing to help the residents in any way they can with their concerns or issues. Once the issues are resolved they both always follow up just to make sure nothing else is needed. Maintenance- Darryl and Dereon both have excellent customer service and very personable. I know Darryl does the make ready part however when I had to move this past summer to a another unit he worked extremely hard overnight in fact just to make sure my unit was ready for a Sunday move in, with the special request completed even after the previous tenants moved out late. Since that time no matter when I see him on property he smiles and ask is everything going okay. Dereon-All I can say is he can and will repair anything you have broken within 1 business day of being reported. He shows up with a smile on his face. He explains what he is doing and confirms how long the job will take. You are never left guessing how long a repair will take. He is definitely one of the best assets to the community.
The property is poorly maintained compared to every other community I have lived in. I never seen to get a reply from management about anything, and the management has changed three or four times since I moved in. I will not be renewing.
I've lived on property now for a total of almost 5 years combined. 2014-2015 and now 2018 to present in 3 different units. I have seen management and maintenance staff come and go some were good and some not so good. That being said, we have the BEST Maintenance Supervisor I have ever witnessed. Eddie is Awesome, over the last two weeks my unit has experienced some severe issues with water damage. The issues were so bad I was ready to break my lease and leave the property. Eddie assured me that he would make sure everything was repaired, timely, while taken in consideration I work from home so he made sure the contractors were not loud, he kept me updated during every step of the process either verbally or by text. I even witnessed him cleaning my floor twice after the repair people had finished and left stains on the floor. I can honestly say he is a man of his word and he will make sure any maintenance issues are resolved to your expectations and most of all timely.
I’ve lived at this property for a few years and I’ve always had a great experience working with the building team. They are very friendly and respond quickly to any request I’ve made. The property manager is very transparent and sends out frequent communication in regards to updates with the property. I would definitely recommend living here based on customer service alone.
Property Manager at Prairie Crossing, Responded To This Review
Thank you for taking the time to briefly share your experience with us, and for rating us 5 stars! We are delighted to see that our staff has been able to make a positive impact on you and your experience. We look forward to continuing to provide you with the best possible place to call home. Thanks again! - The Team at Prairie Crossing Apartments
I have loved her for 3 years and I have seen the management change multiple times. The current management is extremely rude. They act like having to help you is an inconvenience. They have us pick up packages at the office but limit their hours and then still charge us for it. There are rats in the parking garage and last year there was a rat found dead in the pool. The management is always messing up your payments, even when you are on auto draft they harass you about past due fees and unless you ask do a ledger they won’t help you figure out why they are claiming you are delinquent. Also the account lady only works 10-5 which is so inconvenient for residents that have a 9-5 job!! Don’t move here, I have waited to see if there will be a turnaround in management and finally see some people that want to be here but nope.
Property Manager at Prairie Crossing, Responded To This Review
We are disappointed to see that you are unhappy with your experience and our staff at the moment. As a staff, we take great pride in being able to provide exceptional service and care to our residents. We understand that you may not have the best perception of our team, yet would like the opportunity to speak with you about your experience in greater detail. When you are able, please reach out to a team member in our office or over the phone at (972) 774-1600. Thank you. - The Team at Prairie Crossing Apartments
If you want to risk the safety of your children or yourself walking to and from your car in the parking garage then this place is for you. People here don’t care and drive up and down the parking garage at high speeds with no care for other cars or bodies walking. The front office has done nothing about it. My vehicle has gotten hit twice while parked and I have no clue who did it. Also, if you like to live in a place where the trash cans that are put out on each floor are over filled to a point where there’s garbage all over the ground and the smell reaches your apartment then this place is for you. If you’re handicap or have family members that can’t walk don’t worry, they have handicap parking for you but too bad they’re used by people who run or speed walk to their apartments. “Two of my neighbors”. Anyone likes to step on animal poop? I didn’t think so. It’s everywhere even though management has sent out emails about it. Another thing about this great place , pray something doesn’t break because you put in a work order and it’ll feel like you sent it via turtle express because they take forever to respond. I’m sure you can find something way better for cheaper in the surrounding areas. Don’t be fooled by the 5 stars, I’m sure it’s friends or family members writing those.
Property Manager at Prairie Crossing, Responded To This Review
Good Afternoon, I apologize that your time at Prairie Crossing has not meet your expectations. We are working diligently to address the items (daily) that you have mentioned and appreciate your concern. Please feel free to stop by the office at your earliest convenience to discuss ways that we can better serve you and resolve these matters for you.
So I went to the apartment community skeptical about what I was getting into as the reviews were kind of wishy-washy with the complex. But as soon as I got in there I met Alex, she was very nice and welcoming I did not have to wait long to get help. She showed me the apartment that I would potentially be getting even though I’m not moving in until December she was very nice and helpful. She has probably given me the best service that I have ever had an apartment community. So when it’s time for me to leave I know who I will be going to! so I went to the apartment community skeptical about what I was getting into as the reviews were kind of wishy-washy with the complex. But as soon as I got in there I met Alex, she was very nice and welcoming I did not have to wait long to get help. She showed me the apartment that I would potential he be getting even though I’m not moving until December she was very nice and helpful. She has probably given me the best service that I have ever had an apartment community. So when it’s time for me to lease I know I will be going to!
Property Manager at Prairie Crossing, Responded To This Review
Thank you so much for your kind words and review. Alex is a fantastic staff member and truly apart of what makes our community so great. We truly hope to see you become apart of our family in December and look forward to meeting your housing needs.
I’ve lived here going on 2 years and just signed a lease for another year... ultimately regretting that! The new apartment management company is veryyy disorganized and lacks in overview of the whole property. People leave trash in the stairwells and hallways which makes it smelllll. Last month we got a “so called” Notice To Vacate because of “unpaid rent”. & We had 3 days to move out. Come to find out it was an error on their part because they had someone new working in the office. Do these people know how scary that is!??? Especially with a 6 month old baby, knowing I’ve paid rent on time... better yet, EARLY & then to get a notice like that & have it end up being an “error”!? Nowww, I just received another one! I have allll my receipts on when rent was paid, EARLY. Their online portal doesn’t even work! I’ve had ladies in the office tell me on countless occasions to just pay what your rent is & whatever the ulitity bill amount is and you will be fine .. that’s a lie. Fix your system! Stop putting notices on my door! Or else there will be a lawsuit coming your way if someone dares to try and put me out of a household I provide, for me & my baby!
Property Manager at Prairie Crossing, Responded To This Review
We would like to apologize for any inconvenience with notices placed on your door. We have had a shift in office personnel and are currently training new staff members. Unfortunately, due to the lack of professionalism of some of our previous staff, we have had to make changes to some of our procedures and routines. We sincerely apologize that you have received these notices and can assure you that mistake will not happen again. As for the trash, it is a courtesy of our team to routinely walk around and pick up the trash in order to keep a clean residence. However, if residents are continually leaving trash in the hallways and not cleaning up after themselves, we must ask of you to report to us anytime you see this being done. If you have any other questions or concerns, please reach out to management so that we will be able to address it immediately.
This palce is getting more and more dangerous, car break-ins are becoming a major issue. This place used to be safe but management is not taking the appropriate measures. Weed smell is in almost every corridor but they prefer to leave notices on your doors for having your balcony nicely decorated with led lights. Courtyards are now dog parks there is literally excrement everywhere you step. The place is infestated with bugs, if you live on the first floor poor you cause you practically live next to the trash room where we often see coackroaches coming out at night. Can't wait for my lease to end.
Property Manager at Prairie Crossing, Responded To This Review
While we take every review left about Prairie Crossing Apartments very seriously, in some cases we must ask that you come speak with us, directly, as soon as possible. We want to provide a very safe, crime-free community to the best of our abilities and ensure the safety of every resident, and that starts with informing our courtesy officer of suspicious activity, drugs and any information you have that will help us to stop all illegal acts in our community. We can say, however, that if you are seeing bug issues to please let us know so that we can send pest control out immediately. Please come by the office and speak to management so that we may address your concerns directly and ensure that we do not leave any issues you may have unaddressed.
There are nicer apartments with cheaper rent for the same size at other locations I looked at. This complex is just closer to my job.
Property Manager at Prairie Crossing, Responded To This Review
As you may know, we have switched Management Companies (to Alpha Barnes) and are currently going through all reviews to address issues/concerns and help improve our property. As we may not have a direct solution for your concern at this time, we are making all efforts to become the best apartment community in the Bryan/ College Station area. If you have any questions or concerns please do not hesitate to reach management at (979) 693-0804.
I'm within 6 months of renting for 40 years. I've learned that people have to determine what is best and works for them. Certainly I would recommend this property but that is because I've done my "homework" on-going research, comparative analysis to know and prove this is a good business investment for my home. To me, without the depth of tracking expenses month by month, year by year, decade after decades; a person mis-judges, mis-interprets, because without data: how would one know what they are getting in a home or apt.? I know why I am here; I have comparative proof why I am here.
Property Manager at Prairie Crossing, Responded To This Review
Thank you so much for your kind review. As you may know, we have switched Management Companies (to Alpha Barnes) and are currently going through all reviews to address issues/concerns/feedback to help improve our property. It is reviews like this that let us know that we are on the right track and will continue to put our best foot forward. If you have any questions or concerns please do not hesitate to reach management at (979) 693-0804.
I had a very bad experience at the Prairie crossing apts. I was visiting a friend over the Memorial Day weekend. I parked my car at an open parking slot on the 3rd parking floor level. There was no sign saying I should not park there and the slot was not reserved. When I was ready to leave after spending a couple of hours at my friend’s place, I could not find my car where I parked it. I pressed the lock button on my car key and I heard my car beep at the parking floor level right below me. I looked through an opening on the wall and saw my car strapped to a towing truck. They were parked there for some reason. However, once they heard the car beep and knew the owner of the car was looking for it, they took off and started speeding out of the parking lot so I will not confront them in the parking lot. Apparently, if I confront them before they leave the parking lot, then according to Texas law I will pay less to get the car back. So, they wanted to get out of the parking lot as fast as possible so I will pay more to get the car back. We tried calling the apartment office to know which towing truck company they use, but they were already closed. The next morning, I ended up paying $300 to get my car back. My friend later told me that there is a sign at the entrance to the parking lot for visitors to park on the 6th floor. However, the sign is so inconspicuous. Other apartment complexes normally leave a sign on each floor showing which spaces are for visitors. I am posting this so it does not happen to anyone else.
Property Manager at Prairie Crossing, Responded To This Review
We are very sorry to hear of your experience at our community. We do allow for our residents to have visitors on the sixth floor of the parking garage and are implementing a new after hours program for those who need the service. We will not tow as long as the vehicles are registered through the site. We do make sure that signage is throughout the garage on all six levels. The signs are posted for visitors and residents to follow for times when the staff is unavailable. I hope this helps and if you would like to further talk about this incident we would be more than happy to schedule a time to meet. Sincerely, Chance T. Gourd, Property Manager Prairie Crossing Apartments 972-774-1600 manager@prairiecrossingapts.com
Property Manager at Prairie Crossing, Responded To This Review
Thank you for providing us feedback. I appreciate you taking the time to write a review. I am sorry that your car was towed. Thank you for bringing it to my attention about the signage, I will be happy to look into that for you. If you choose to visit your friend again, you are able to park on the highest level, uncovered with out worries of being towed or anywhere around the community. Feel free to call me at 972.774.1600 if you have any questions or would like to discuss this further. Best regards, Maria Leiva Business Manager
Response to maintenance requests is fast enough. And I'm staying here.
Property Manager at Prairie Crossing, Responded To This Review
Thank you so much for your kind review. As you may know, we have switched Management Companies (to Alpha Barnes) and are currently going through all reviews to address issues/concerns/feedback to help improve our property. It is reviews like this that let us know that we are on the right track and will continue to put our best foot forward. If you have any questions or concerns please do not hesitate to reach management at (979) 693-0804.
I love the location, environment, and staff.
Property Manager at Prairie Crossing, Responded To This Review
Thank you so much for your kind review. As you may know, we have switched Management Companies (to Alpha Barnes) and are currently going through all reviews to address issues/concerns/feedback to help improve our property. It is reviews like this that let us know that we are on the right track and will continue to put our best foot forward. If you have any questions or concerns please do not hesitate to reach management at (979) 693-0804.
The smell of marijuana in the hallway of my building and leaking into my apt has quickly become an issue
Property Manager at Prairie Crossing, Responded To This Review
As you may know, we have switched Management Companies (to Alpha Barnes) and are currently going through all reviews to address issues/concerns/feedback to help improve our property. If this is still a concern will you please contact our management team so that we can inform the authorities immediately. If you have any other questions or concerns please do not hesitate to reach management at (979) 693-0804.
The only hesitation I have ever had is the state of cleanliness of the halls and stairways and grounds. They not only appear dirty, they are dirty. I just don't think the staff cleans this place as frequently as a property of this age requires.
Property Manager at Prairie Crossing, Responded To This Review
As you may know, we have switched Management Companies (to Alpha Barnes) and are currently going through all reviews to address issues/concerns/feedback to help improve our property. We take your comment will the utmost respect and will continue to focus on the "cleanliness" of our property. If you have any questions or concerns please do not hesitate to reach management at (979) 693-0804.
Maintenance requests always exceed my expectations.
Property Manager at Prairie Crossing, Responded To This Review
Thank you so much for your kind review. As you may know, we have switched Management Companies (to Alpha Barnes) and are currently going through all reviews to address issues/concerns/feedback to help improve our property. It is reviews like this that let us know that we are on the right track and will continue to put our best foot forward. If you have any questions or concerns please do not hesitate to reach management at (979) 693-0804.
This community feels safe, clean, and the staff has been amazing.
Property Manager at Prairie Crossing, Responded To This Review
Thank you so much for your kind review. As you may know, we have switched Management Companies (to Alpha Barnes) and are currently going through all reviews to address issues/concerns/feedback to help improve our property. It is reviews like this that let us know that we are on the right track and will continue to put our best foot forward. If you have any questions or concerns please do not hesitate to reach management at (979) 693-0804.
I work for the school across the street, this is a very convenient property for teachers who are new to Dallas and families whose children attend my school, so they will be checking with me as to whether this is a good value. I have not had any experience here so far that would prevent me from giving a recommendation.
Every service request I have had has been handled quickly and very well. The maintenance staff are always courteous and leave me written info about what they did.
I like the location and the layouts of the apartments
I moved here without seeing my apartment. I was nervous based on the reviews I read and I love it...it's very convenient for work..the amenities are great and the office staff is very kind.. I'm happy..
I would just like to see the elevator and the halls cleaner. The entrance of the trash places need some "wash me" sign.
The only service available is AT&T U-verse with the max speed of 18mbs and cost over $50/month with a minimum 12 month contract and heavy termination fee. There isn't any other choice for internet connection in this building. If you on a short-term lease, please be very careful and do more research about this. We came hoping for free wireless internet access in apartment or better choices of service on short-term lease and have a lot of troubles to set up our internet connection. Everything else is great though, just the internet service really gives us a difficult time.
Property Manager at Prairie Crossing, Responded To This Review
This is great information to have as we try to better our resident experience. We will research the speeds and reach out to ATT to see if anything can be done for our resident experience on the wireless topic. Please reach out to us to discuss as it seems you are very knowledgeable in this field and we would welcome any feedback you might have. Sincerely, Chance T. Gourd, Property Manager Prairie Crossing Apartments 972-774-1600 manager@prairiecrossingapts.com
I give this apartment complex very high recommended.
Property Manager at Prairie Crossing, Responded To This Review
Thank You so much for the review and let us know if you should have any questions. Sincerely, Chance T. Gourd, Property Manager Prairie Crossing Apartments 972-774-1600 manager@prairiecrossingapts.com
We enjoy the location, several places within walking distance. Nice location from downtown. The property is well taken care of, the maintenance man, Sergio, takes great care of everyone. We have enjoyed the last 1 and a 1/2 here.
Property Manager at Prairie Crossing, Responded To This Review
Thank you so much for the kind review of our beautiful community. Sincerely, Chance T. Gourd, Property Manager Prairie Crossing Apartments 972-774-1600 manager@prairiecrossingapts.com
Great apartments, great management. Love it here! It is close to many things including my school and work. Also very close to a 24 hour Walmart and the Galleria mall.
For something in the Addison, TX, area, this is a great place. It's relatively quiet, the neighbors are nice, and they allow pets (score!). Usually the closer you are to primetime attractions like the Dallas Galleria and Addison, the higher the rent and the worse the amenities. This apartment complex offers great space for your money, they maintain the grounds and building, and you're within walking distance to food and groceries. If you need to pop on over to Belt Line, it's less than 5 minutes away, and now that 635 is better, your commute to work could be next to nothing. You also have great access to fitness facilities, with Brookhaven College's track next door and more than one gym chain within a 5 minute drive. The ladies in the office are super nice and remember your name and your pets. Packages are easy to retrieve, and the parking garage is awesome all-year round.
You May Also Like
Prairie Crossing has one to three bedrooms with rent ranges from /mo. to /mo.
Yes, to view the floor plan in person, please schedule a personal tour.
Similar Rentals Nearby
What Are Walk Score®, Transit Score®, and Bike Score® Ratings?
Walk Score® measures the walkability of any address. Transit Score® measures access to public transit. Bike Score® measures the bikeability of any address.
What is a Sound Score Rating?
A Sound Score Rating aggregates noise caused by vehicle traffic, airplane traffic and local sources
