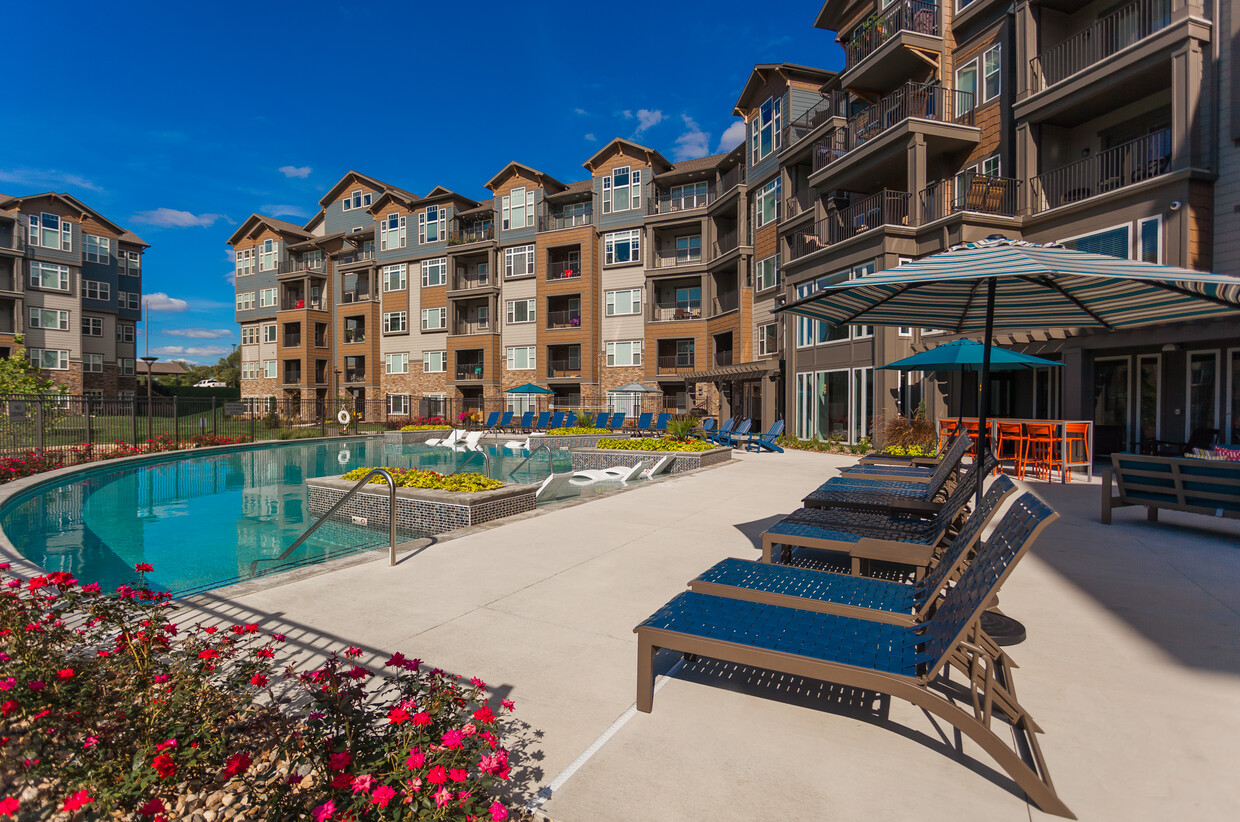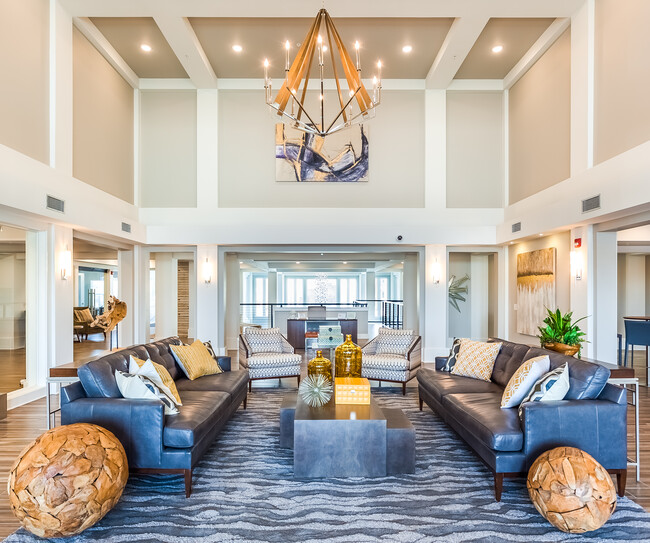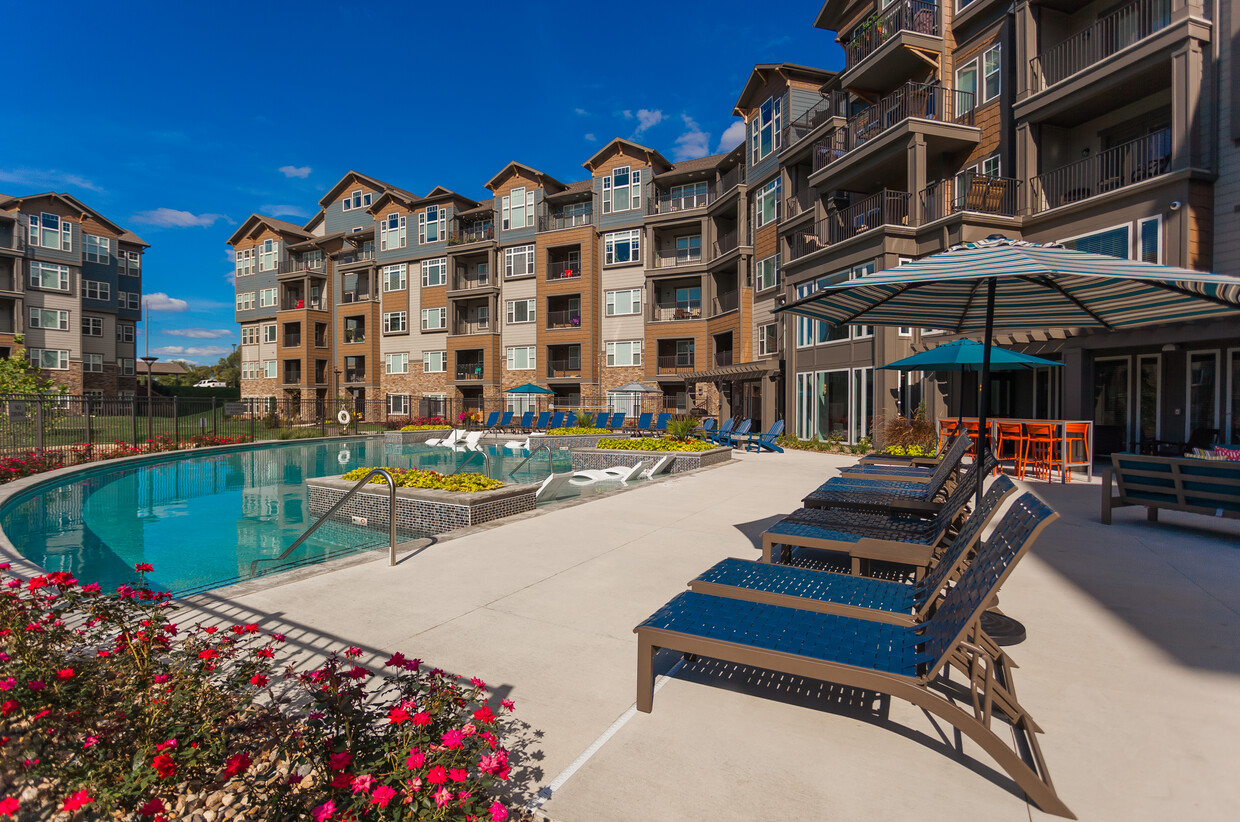-
Monthly Rent
$1,303 - $6,546
-
Bedrooms
1 - 2 bd
-
Bathrooms
1 - 2 ba
-
Square Feet
707 - 1,615 sq ft
Pricing & Floor Plans
-
Unit 4106price $1,407square feet 785availibility Now
-
Unit 1026price $1,427square feet 785availibility Now
-
Unit 1113price $1,427square feet 785availibility Now
-
Unit 1417price $1,512square feet 784availibility Now
-
Unit 2102price $1,342square feet 763availibility May 8
-
Unit 4002price $1,303square feet 763availibility Jun 16
-
Unit 3307price $1,491square feet 949availibility Jul 3
-
Unit 2205price $1,731square feet 1,088availibility Now
-
Unit 1203price $1,796square feet 1,088availibility Now
-
Unit 1231price $1,833square feet 1,088availibility Jun 27
-
Unit 5108price $1,786square feet 1,128availibility Now
-
Unit 3112price $1,815square feet 1,128availibility Apr 30
-
Unit 3412price $1,855square feet 1,144availibility Jun 21
-
Unit 2000price $1,928square feet 1,429availibility Now
-
Unit 4200price $1,928square feet 1,429availibility Now
-
Unit 2200price $1,960square feet 1,429availibility May 9
-
Unit 1301price $1,798square feet 1,285availibility Jun 25
-
Unit 4106price $1,407square feet 785availibility Now
-
Unit 1026price $1,427square feet 785availibility Now
-
Unit 1113price $1,427square feet 785availibility Now
-
Unit 1417price $1,512square feet 784availibility Now
-
Unit 2102price $1,342square feet 763availibility May 8
-
Unit 4002price $1,303square feet 763availibility Jun 16
-
Unit 3307price $1,491square feet 949availibility Jul 3
-
Unit 2205price $1,731square feet 1,088availibility Now
-
Unit 1203price $1,796square feet 1,088availibility Now
-
Unit 1231price $1,833square feet 1,088availibility Jun 27
-
Unit 5108price $1,786square feet 1,128availibility Now
-
Unit 3112price $1,815square feet 1,128availibility Apr 30
-
Unit 3412price $1,855square feet 1,144availibility Jun 21
-
Unit 2000price $1,928square feet 1,429availibility Now
-
Unit 4200price $1,928square feet 1,429availibility Now
-
Unit 2200price $1,960square feet 1,429availibility May 9
-
Unit 1301price $1,798square feet 1,285availibility Jun 25
About Prairie View at Village West
Located in Kansas City Kansas, Prairie View at Village West offers you an unparalleled living experience! Take advantage of our variety of stunning floorplans and amazing amenities. Choose from chic one- and two-bedroom floorplan options, to match your wants and needs. As a resident, youll enjoy stainless steel appliances, granite countertops and custom cabinetry, in-home washer and dryers, and more, as well as our on-site 24-hour fitness center, clubroom with coffee bar, media lounge and private billiards room, covered and garage parking optionsthe list goes on!
Prairie View at Village West is an apartment community located in Wyandotte County and the 66109 ZIP Code. This area is served by the Piper-Kansas City attendance zone.
Unique Features
- Elevator Serviced Buildings
- Full-Sized In-Unit Washers and Dryers
- Kitchen Island
- Poolside Pavilion with BBQs
- Private Billiards Room
- Two Ponds with Nature Trail
- Yoga Studio
- Custom Two-Tone Paint
- Double Vanity Sink Options Available*
- Media Lounge
- On-Site Massage Therapy
- Brushed Nickel Lighting Package
- Clubroom with Coffee Bar
- Conference Room
- Detached and Attached Garages Available*
- Private Patios and Balconies
- Smart Thermostat
- Controlled Building Access
- Reserved Carports Available*
- Wood Plank Flooring
- Additional Storage
- On-Site Guest Suite
- Open Floor Plans
- Oversized Windows
- Pendant Lighting
- Spin Studio
- Zero-Entry Swimming Pool
- 24-Hour Emergency Maintenance
- Built-In Bookshelves*
- Coastal or Classic Cabinetry Options
- Green-Living Community
- Jetty Deposit Options Available
Community Amenities
Pool
Fitness Center
Elevator
Clubhouse
- Package Service
- Wi-Fi
- Controlled Access
- 24 Hour Access
- Elevator
- Business Center
- Clubhouse
- Lounge
- Storage Space
- Conference Rooms
- Fitness Center
- Pool
- Racquetball Court
- Walking/Biking Trails
- Media Center/Movie Theatre
- Grill
- Picnic Area
- Pond
- Dog Park
Apartment Features
Washer/Dryer
Air Conditioning
Dishwasher
Washer/Dryer Hookup
- High Speed Internet Access
- Washer/Dryer
- Washer/Dryer Hookup
- Air Conditioning
- Heating
- Cable Ready
- Double Vanities
- Dishwasher
- Granite Countertops
- Stainless Steel Appliances
- Island Kitchen
- Kitchen
- Microwave
- Refrigerator
- Hardwood Floors
- Built-In Bookshelves
- Crown Molding
- Balcony
- Patio
Fees and Policies
The fees below are based on community-supplied data and may exclude additional fees and utilities.
- One-Time Move-In Fees
-
Administrative Fee$175
-
Application Fee$55
- Dogs Allowed
-
Monthly pet rent$35
-
One time Fee$250
-
Pet deposit$100
-
Pet Limit2
-
Restrictions:Breed Restrictions Apply. American Pit Bull Terrier, American Bull Dog, Dogo Argentino, Tosa (Tosa Inu), American Staffordshire, Terrier Canary Dog (Presa Canario), Fila Brasileiro (Brazilian Mastiff), Staffordshire Bull Terrier, Cane Corso Presa Mallorquin (ca de Bou), Rottweiler, Doberman Pinschers, Wolf Hybrids, Any breed with dominant traits of aggression.
-
Comments:Pet Deposit $100.00 per pet and Pet Rent $35.00 per pet
- Cats Allowed
-
Monthly pet rent$35
-
One time Fee$250
-
Pet deposit$100
-
Pet Limit2
-
Restrictions:Breed Restrictions Apply. American Pit Bull Terrier, American Bull Dog, Dogo Argentino, Tosa (Tosa Inu), American Staffordshire, Terrier Canary Dog (Presa Canario), Fila Brasileiro (Brazilian Mastiff), Staffordshire Bull Terrier, Cane Corso Presa Mallorquin (ca de Bou), Rottweiler, Doberman Pinschers, Wolf Hybrids, Any breed with dominant traits of aggression.
-
Comments:Pet Deposit $100.00 per pet and Pet Rent $35.00 per pet
- Parking
-
Other--
- Storage Fees
-
Storage Unit$25/mo
Details
Lease Options
-
3, 4, 5, 6, 7, 8, 9, 10, 11, 12, 13, 14
-
Short term lease
Property Information
-
Built in 2016
-
311 units/5 stories
- Package Service
- Wi-Fi
- Controlled Access
- 24 Hour Access
- Elevator
- Business Center
- Clubhouse
- Lounge
- Storage Space
- Conference Rooms
- Grill
- Picnic Area
- Pond
- Dog Park
- Fitness Center
- Pool
- Racquetball Court
- Walking/Biking Trails
- Media Center/Movie Theatre
- Elevator Serviced Buildings
- Full-Sized In-Unit Washers and Dryers
- Kitchen Island
- Poolside Pavilion with BBQs
- Private Billiards Room
- Two Ponds with Nature Trail
- Yoga Studio
- Custom Two-Tone Paint
- Double Vanity Sink Options Available*
- Media Lounge
- On-Site Massage Therapy
- Brushed Nickel Lighting Package
- Clubroom with Coffee Bar
- Conference Room
- Detached and Attached Garages Available*
- Private Patios and Balconies
- Smart Thermostat
- Controlled Building Access
- Reserved Carports Available*
- Wood Plank Flooring
- Additional Storage
- On-Site Guest Suite
- Open Floor Plans
- Oversized Windows
- Pendant Lighting
- Spin Studio
- Zero-Entry Swimming Pool
- 24-Hour Emergency Maintenance
- Built-In Bookshelves*
- Coastal or Classic Cabinetry Options
- Green-Living Community
- Jetty Deposit Options Available
- High Speed Internet Access
- Washer/Dryer
- Washer/Dryer Hookup
- Air Conditioning
- Heating
- Cable Ready
- Double Vanities
- Dishwasher
- Granite Countertops
- Stainless Steel Appliances
- Island Kitchen
- Kitchen
- Microwave
- Refrigerator
- Hardwood Floors
- Built-In Bookshelves
- Crown Molding
- Balcony
- Patio
| Monday | 10am - 6pm |
|---|---|
| Tuesday | 10am - 6pm |
| Wednesday | 10am - 6pm |
| Thursday | 10am - 6pm |
| Friday | 10am - 6pm |
| Saturday | 10am - 4pm |
| Sunday | Closed |
The Interstate 435 corridor west of Kansas City, Kan., characterizes a sprawling suburban landscape with plenty of retail shopping, major sports attractions, great bars and fantastic local restaurants. This neighborhood sits 20 miles due west from the city center. Simply take I-435 down to Interstate 70, then head east to downtown. Higher-end living awaits you with luxury apartments, grand retirement living and many choices for single-family homes. Couples with young children, families, retirees and business owners love to live here.
A nearby Piper Unified School District campus contains an elementary, middle and high school on the same property but in separate buildings. The home of the Pirates services 32 square miles and 2,000 kids.
Learn more about living in I-435 West KC-KS| Colleges & Universities | Distance | ||
|---|---|---|---|
| Colleges & Universities | Distance | ||
| Drive: | 13 min | 5.9 mi | |
| Drive: | 27 min | 16.7 mi | |
| Drive: | 26 min | 17.8 mi | |
| Drive: | 28 min | 18.0 mi |
 The GreatSchools Rating helps parents compare schools within a state based on a variety of school quality indicators and provides a helpful picture of how effectively each school serves all of its students. Ratings are on a scale of 1 (below average) to 10 (above average) and can include test scores, college readiness, academic progress, advanced courses, equity, discipline and attendance data. We also advise parents to visit schools, consider other information on school performance and programs, and consider family needs as part of the school selection process.
The GreatSchools Rating helps parents compare schools within a state based on a variety of school quality indicators and provides a helpful picture of how effectively each school serves all of its students. Ratings are on a scale of 1 (below average) to 10 (above average) and can include test scores, college readiness, academic progress, advanced courses, equity, discipline and attendance data. We also advise parents to visit schools, consider other information on school performance and programs, and consider family needs as part of the school selection process.
View GreatSchools Rating Methodology
Transportation options available in Kansas City include Metro Center On Main At 12Th St Sb, located 15.9 miles from Prairie View at Village West. Prairie View at Village West is near Kansas City International, located 23.7 miles or 31 minutes away.
| Transit / Subway | Distance | ||
|---|---|---|---|
| Transit / Subway | Distance | ||
| Drive: | 22 min | 15.9 mi | |
| Drive: | 23 min | 16.1 mi | |
| Drive: | 23 min | 16.1 mi | |
| Drive: | 23 min | 16.2 mi | |
| Drive: | 23 min | 16.3 mi |
| Commuter Rail | Distance | ||
|---|---|---|---|
| Commuter Rail | Distance | ||
|
|
Drive: | 25 min | 16.7 mi |
|
|
Drive: | 38 min | 25.3 mi |
|
|
Drive: | 35 min | 27.5 mi |
|
|
Drive: | 46 min | 37.0 mi |
| Airports | Distance | ||
|---|---|---|---|
| Airports | Distance | ||
|
Kansas City International
|
Drive: | 31 min | 23.7 mi |
Time and distance from Prairie View at Village West.
| Shopping Centers | Distance | ||
|---|---|---|---|
| Shopping Centers | Distance | ||
| Walk: | 12 min | 0.7 mi | |
| Walk: | 18 min | 0.9 mi | |
| Drive: | 3 min | 1.1 mi |
| Parks and Recreation | Distance | ||
|---|---|---|---|
| Parks and Recreation | Distance | ||
|
Wyandotte County Lake Park
|
Drive: | 8 min | 4.0 mi |
|
Wonderscope Children's Museum
|
Drive: | 22 min | 12.7 mi |
|
Shawnee Mission Park
|
Drive: | 22 min | 13.2 mi |
|
Parkville Nature Sanctuary
|
Drive: | 25 min | 16.0 mi |
|
English Landing Park
|
Drive: | 26 min | 16.5 mi |
| Hospitals | Distance | ||
|---|---|---|---|
| Hospitals | Distance | ||
| Drive: | 6 min | 3.1 mi |
| Military Bases | Distance | ||
|---|---|---|---|
| Military Bases | Distance | ||
| Drive: | 36 min | 20.5 mi |
Property Ratings at Prairie View at Village West
I’ve lived here for quite some time, and always had great experiences. Recently the staffing situation changed, and a new leasing agent named Kelsey came in. My experiences with her have been AWFUL. She is rude, unprofessional, and acts completely uninterested in what residents have to say unless her boss is in the office.
The place doesn’t feel near as safe as it did before the current management took over. We can’t have our packages shipped to the mail room any because of theft and management doesn’t want to help or accept responsibility.
Toured this community for a daughter but Mariah was so AMAZING she made me want to sell my house and Rent at this Gorgeous complex. Mariah was very attentive, answered all our question with a smile and I can tell all the residents adore her. Mariah was very knowledgeable of the community and surrounding area. She really got to know my daughters and her needs/wants. If you are looking for a convenient located community with a Stellar leasing agent Prairie View is the place for you.
Property Manager at Prairie View at Village West, Responded To This Review
Thank you for this wonderful review! We're happy to see you've had a great experience with the our management, especially Mariah! We will be sure to pass along your kind words. Thank you so much for taking the time to leave us a 5 star rating - it's much appreciated!
We have lived here over 3 years and were pleased for the first two and a half. New management took over at the first of the year and it has gone downhill ever since. They are restricting access to amenities and doing a poor job of maintaining and supplying them. There are often no wipes in the fitness center and no soap or paper towels in the restrooms. The few bottles of hand sanitizer in the common areas are mostly empty. The housekeeping staff consists of one person to clean the common areas for a complex of five 5 story buildings containing 300 apartments plus the fitness center, yoga room, tanning room, clubhouse and lobby. The ice maker in the clubhouse broke and was replaced with a counter top model. The refrigerator ice and water dispenser stopped working and was never repaired. The pool table is so out of level as to be unplayable. On the other hand the rental rates are probably the highest in Kansas City, Kansas and they must have a huge sign budget because there are a lot of new ones. Probably a good thing since there is virtually no other communication.
Property Manager at Prairie View at Village West, Responded To This Review
Valued Customer, Thank you for bringing this to our attention. We're sad to know that you are not satisfied with the changes from the management, amenities to our rental fees. If you are willing, please call the office at your most convenient time so we can discuss and address your concern.
Prairie View at Village West Photos
-
Prairie View at Village West
-
Guest Room
-
-
-
-
-
-
-
Models
-
A4
-
1 Bedroom
-
A3
-
1 Bedroom
-
1 Bedroom
-
A1
Nearby Apartments
Within 50 Miles of Prairie View at Village West
-
Village West
11024 Delaware Pky
Kansas City, KS 66109
1-3 Br $1,299-$8,510 0.2 mi
-
The Locale
6201 Johnson Dr
Mission, KS 66202
1-2 Br $1,631-$10,000 12.2 mi
-
Arte KC
1918 Locust St
Kansas City, MO 64108
1-2 Br $1,317-$9,159 14.3 mi
-
Highlands Lodge
5000 Indian Creek Pky
Overland Park, KS 66207
1-2 Br $1,481-$7,903 16.9 mi
-
Village at Mission Farms
4080 Indian Creek Pky
Overland Park, KS 66206
1-2 Br $1,654-$6,398 17.3 mi
-
Summit Square
789 NW Donovan Rd
Lees Summit, MO 64086
1-2 Br $1,344-$7,255 27.8 mi
Prairie View at Village West has one to two bedrooms with rent ranges from $1,303/mo. to $6,546/mo.
You can take a virtual tour of Prairie View at Village West on Apartments.com.
Prairie View at Village West is in I-435 West KC-KS in the city of Kansas City. Here you’ll find three shopping centers within 1.1 miles of the property. Five parks are within 16.5 miles, including Wyandotte County Lake Park, Wonderscope Children's Museum, and Shawnee Mission Park.
What Are Walk Score®, Transit Score®, and Bike Score® Ratings?
Walk Score® measures the walkability of any address. Transit Score® measures access to public transit. Bike Score® measures the bikeability of any address.
What is a Sound Score Rating?
A Sound Score Rating aggregates noise caused by vehicle traffic, airplane traffic and local sources








