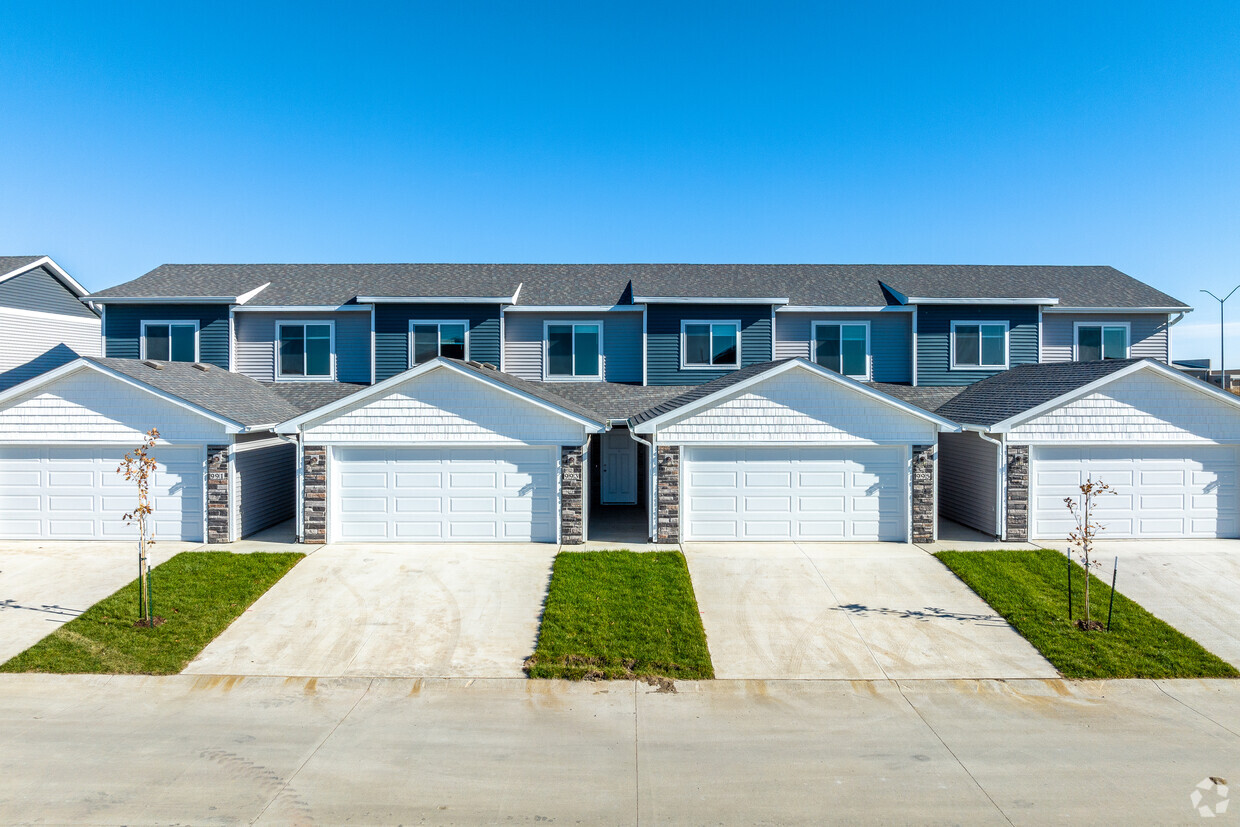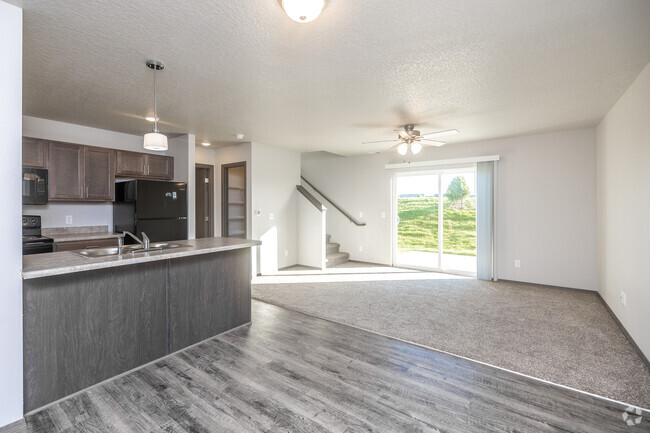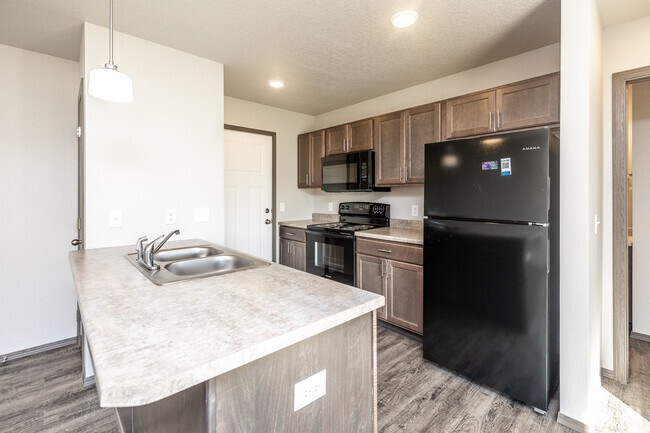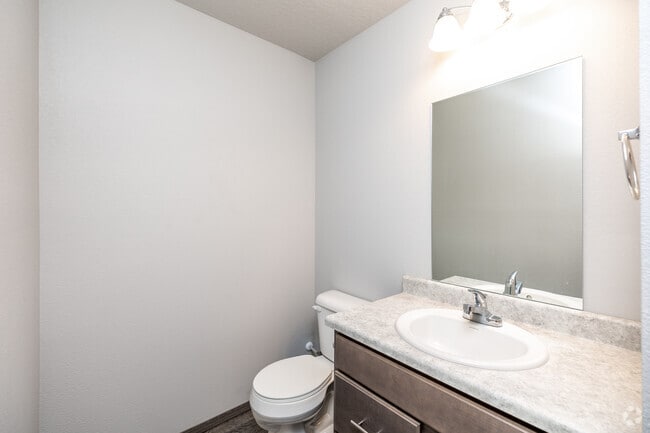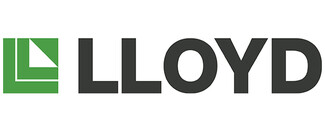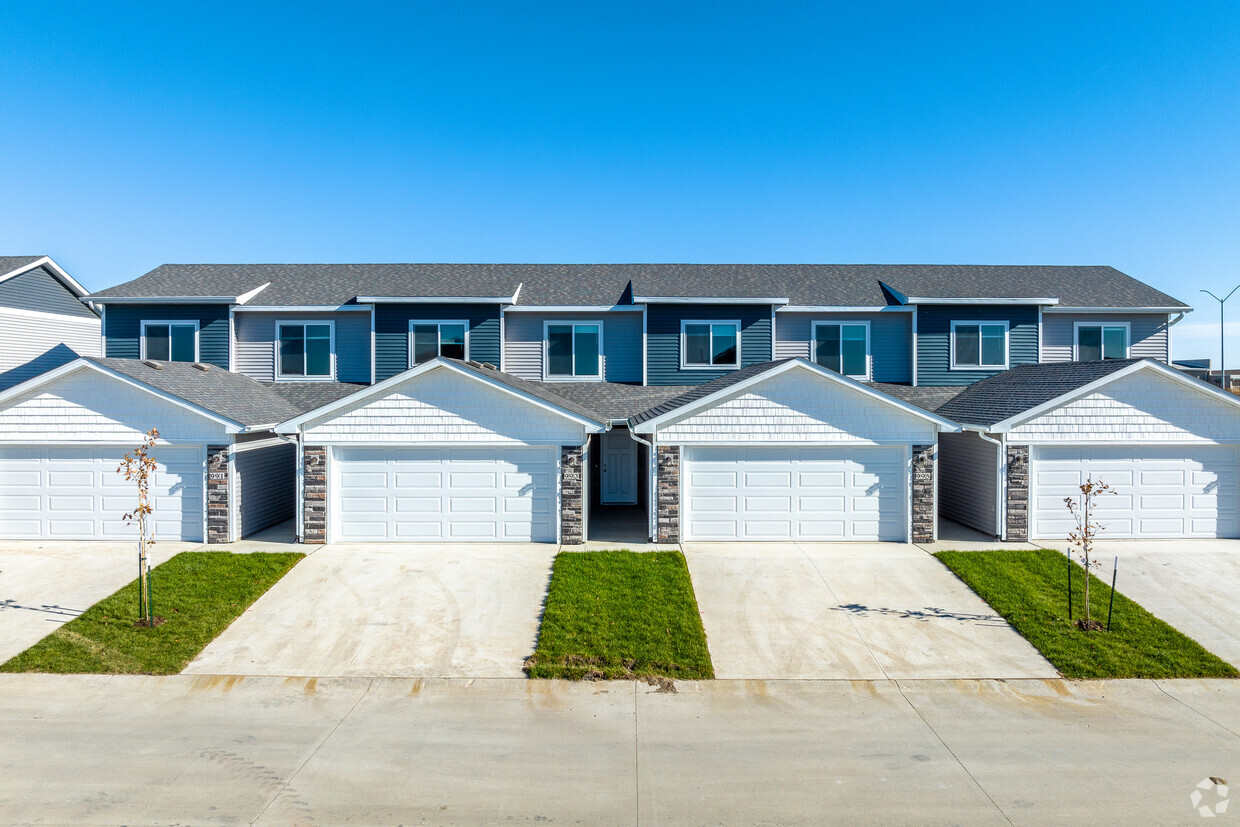-
Monthly Rent
$1,500 - $2,402
-
Bedrooms
2 - 3 bd
-
Bathrooms
1.5 - 2.5 ba
-
Square Feet
1,113 - 1,322 sq ft
Pricing & Floor Plans
-
Unit 1049CPprice $1,500square feet 1,113availibility Now
-
Unit 1036DPprice $1,700square feet 1,322availibility Now
-
Unit 1044CPprice $1,700square feet 1,322availibility Now
-
Unit 1048CPprice $1,700square feet 1,322availibility Now
-
Unit 1049CPprice $1,500square feet 1,113availibility Now
-
Unit 1036DPprice $1,700square feet 1,322availibility Now
-
Unit 1044CPprice $1,700square feet 1,322availibility Now
-
Unit 1048CPprice $1,700square feet 1,322availibility Now
About Prairie Village Commons
Our stylish two and three-bedroom townhomes boast open, airy floor plans, contemporary finishes, and private patios. Enjoy the convenience of an attached garage and multipurpose bonus room. Experience the energy of our community with a 24/7 fitness center and dedicated dog park. Perfectly positioned near Waukee Elementary School, you'll have effortless access to all the city has to offer. Ready to make Prairie Village Commons your new home? Contact us today, or schedule your private tour here.
Prairie Village Commons is an apartment community located in Dallas County and the 50263 ZIP Code. This area is served by the Waukee Community attendance zone.
Unique Features
- Carpeting
- Off Street Parking
- Air Conditioner
- Large Closets
- Patio/Balcony
- Ceiling Fan
Community Amenities
Fitness Center
Clubhouse
Recycling
24 Hour Access
- Maintenance on site
- Property Manager on Site
- 24 Hour Access
- Recycling
- Renters Insurance Program
- Planned Social Activities
- Pet Play Area
- Clubhouse
- Fitness Center
- Dog Park
Apartment Features
Washer/Dryer
Air Conditioning
Dishwasher
High Speed Internet Access
Hardwood Floors
Yard
Microwave
Refrigerator
Highlights
- High Speed Internet Access
- Washer/Dryer
- Air Conditioning
- Heating
- Ceiling Fans
- Smoke Free
- Cable Ready
- Tub/Shower
- Handrails
- Sprinkler System
- Wheelchair Accessible (Rooms)
Kitchen Features & Appliances
- Dishwasher
- Pantry
- Kitchen
- Microwave
- Oven
- Range
- Refrigerator
Model Details
- Hardwood Floors
- Carpet
- Vinyl Flooring
- Dining Room
- Family Room
- Linen Closet
- Double Pane Windows
- Window Coverings
- Balcony
- Patio
- Yard
- Lawn
Fees and Policies
The fees below are based on community-supplied data and may exclude additional fees and utilities.
- One-Time Move-In Fees
-
Additional Security Deposit - Refundable$500
-
Administrative Fee$200
-
Application Fee$60
- Dogs Allowed
-
Monthly pet rent$40
-
One time Fee$0
-
Pet deposit$300
-
Pet Limit2
-
Comments:Pet deposit and fees are starting points and are subject to adjustment. Call us today and press option 1 to learn more about our pet policies and fees.
- Cats Allowed
-
Monthly pet rent$40
-
One time Fee$0
-
Pet deposit$300
-
Pet Limit2
-
Comments:Pet deposit and fees are starting points and are subject to adjustment. Call us today and press option 1 to learn more about our pet policies and fees.
- Parking
-
Surface Lot--
-
Garage--
Details
Lease Options
-
3, 4, 5, 6, 7, 8, 9, 10, 11, 12, 13, 14
-
Short term lease
Property Information
-
Built in 2023
-
127 units/2 stories
- Maintenance on site
- Property Manager on Site
- 24 Hour Access
- Recycling
- Renters Insurance Program
- Planned Social Activities
- Pet Play Area
- Clubhouse
- Dog Park
- Fitness Center
- Carpeting
- Off Street Parking
- Air Conditioner
- Large Closets
- Patio/Balcony
- Ceiling Fan
- High Speed Internet Access
- Washer/Dryer
- Air Conditioning
- Heating
- Ceiling Fans
- Smoke Free
- Cable Ready
- Tub/Shower
- Handrails
- Sprinkler System
- Wheelchair Accessible (Rooms)
- Dishwasher
- Pantry
- Kitchen
- Microwave
- Oven
- Range
- Refrigerator
- Hardwood Floors
- Carpet
- Vinyl Flooring
- Dining Room
- Family Room
- Linen Closet
- Double Pane Windows
- Window Coverings
- Balcony
- Patio
- Yard
- Lawn
| Monday | 9:30am - 5:30pm |
|---|---|
| Tuesday | 9:30am - 5:30pm |
| Wednesday | 9:30am - 5:30pm |
| Thursday | 9:30am - 5:30pm |
| Friday | 9am - 5pm |
| Saturday | Closed |
| Sunday | Closed |
| Colleges & Universities | Distance | ||
|---|---|---|---|
| Colleges & Universities | Distance | ||
| Drive: | 21 min | 12.6 mi | |
| Drive: | 24 min | 16.5 mi | |
| Drive: | 26 min | 17.8 mi | |
| Drive: | 29 min | 20.1 mi |
 The GreatSchools Rating helps parents compare schools within a state based on a variety of school quality indicators and provides a helpful picture of how effectively each school serves all of its students. Ratings are on a scale of 1 (below average) to 10 (above average) and can include test scores, college readiness, academic progress, advanced courses, equity, discipline and attendance data. We also advise parents to visit schools, consider other information on school performance and programs, and consider family needs as part of the school selection process.
The GreatSchools Rating helps parents compare schools within a state based on a variety of school quality indicators and provides a helpful picture of how effectively each school serves all of its students. Ratings are on a scale of 1 (below average) to 10 (above average) and can include test scores, college readiness, academic progress, advanced courses, equity, discipline and attendance data. We also advise parents to visit schools, consider other information on school performance and programs, and consider family needs as part of the school selection process.
View GreatSchools Rating Methodology
Prairie Village Commons Photos
-
Prairie Village Commons
-
2BR, 1.5BA - 1,113 SF
-
2BR, 1.5BA - Living Room
-
2BR, 1.5BA - Living Room
-
2BR, 1.5BA - Kitchen
-
2BR, 1.5BA - Half Bathroom
-
2BR, 1.5BA - First Bedroom
-
2BR, 1.5BA - First Bedroom
-
2BR, 1.5BA - Second Bedroom
Models
-
2 Bedrooms
-
3 Bedrooms
Nearby Apartments
Within 50 Miles of Prairie Village Commons
View More Communities-
The Commons at Greenway Park
175 NW Common Pl
Waukee, IA 50263
2-3 Br $1,225-$2,707 1.4 mi
-
The Pitch
705 NW 2nd St
Waukee, IA 50263
2-3 Br $1,260-$3,514 1.7 mi
-
White Oak Apartments
9577 White Oak Dr
Johnston, IA 50131
2-3 Br $1,236-$2,021 8.5 mi
-
Destination 141
1360 Mocking Bird Ln
Grimes, IA 50111
2-3 Br $1,295-$2,740 9.1 mi
-
The Deco
1301 Mulberry St
Des Moines, IA 50309
2 Br $1,615-$2,984 13.5 mi
-
Jackson Crossing
100-150 E Jackson Ave
Des Moines, IA 50315
2-3 Br $1,287-$2,231 14.5 mi
Prairie Village Commons has two to three bedrooms with rent ranges from $1,500/mo. to $2,402/mo.
You can take a virtual tour of Prairie Village Commons on Apartments.com.
What Are Walk Score®, Transit Score®, and Bike Score® Ratings?
Walk Score® measures the walkability of any address. Transit Score® measures access to public transit. Bike Score® measures the bikeability of any address.
What is a Sound Score Rating?
A Sound Score Rating aggregates noise caused by vehicle traffic, airplane traffic and local sources
