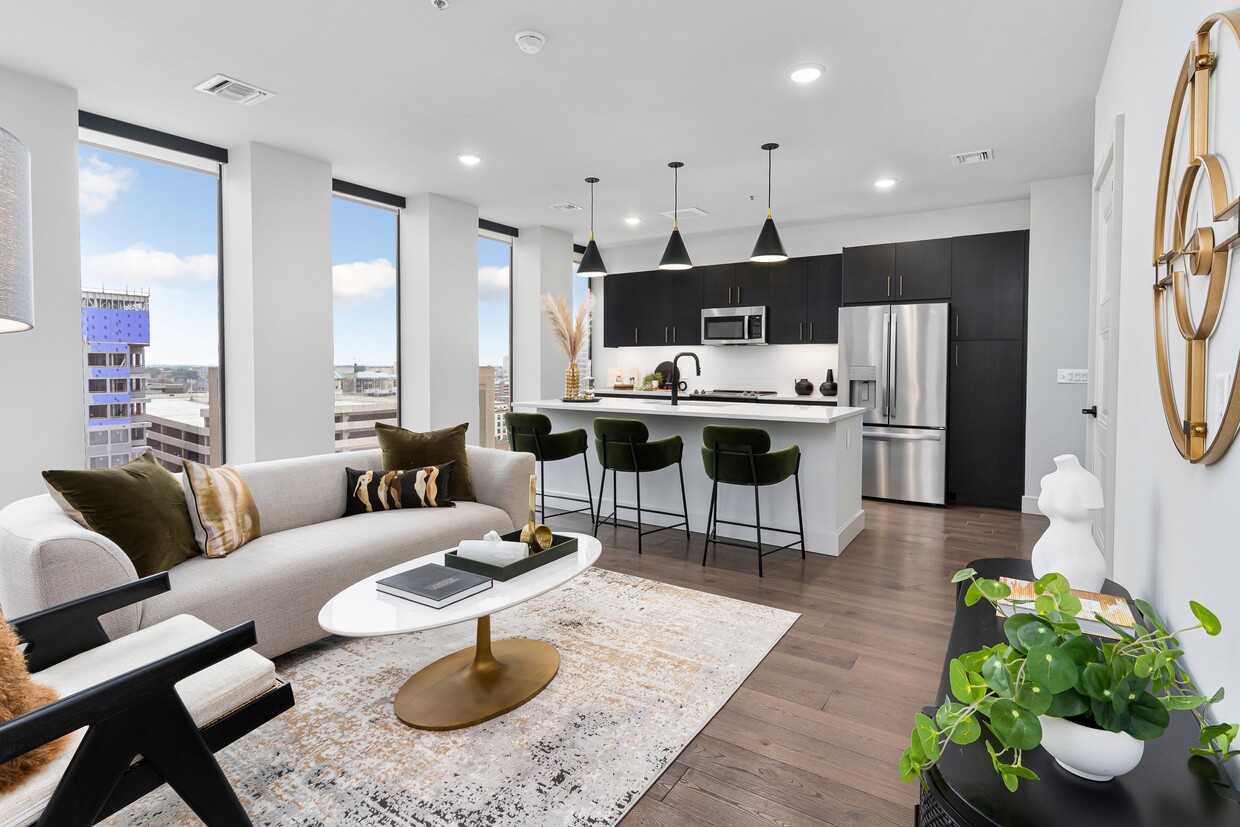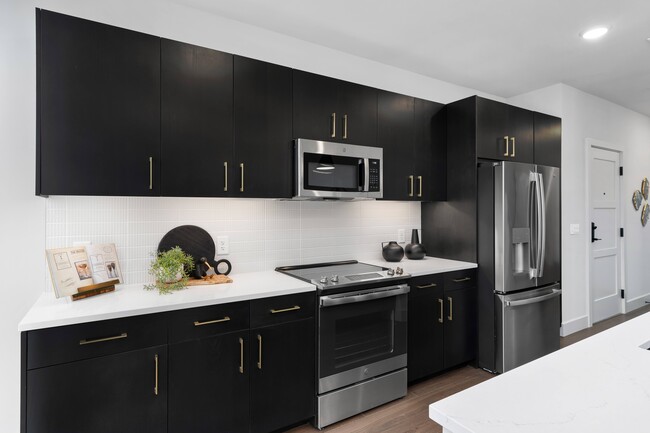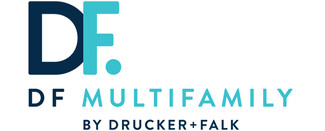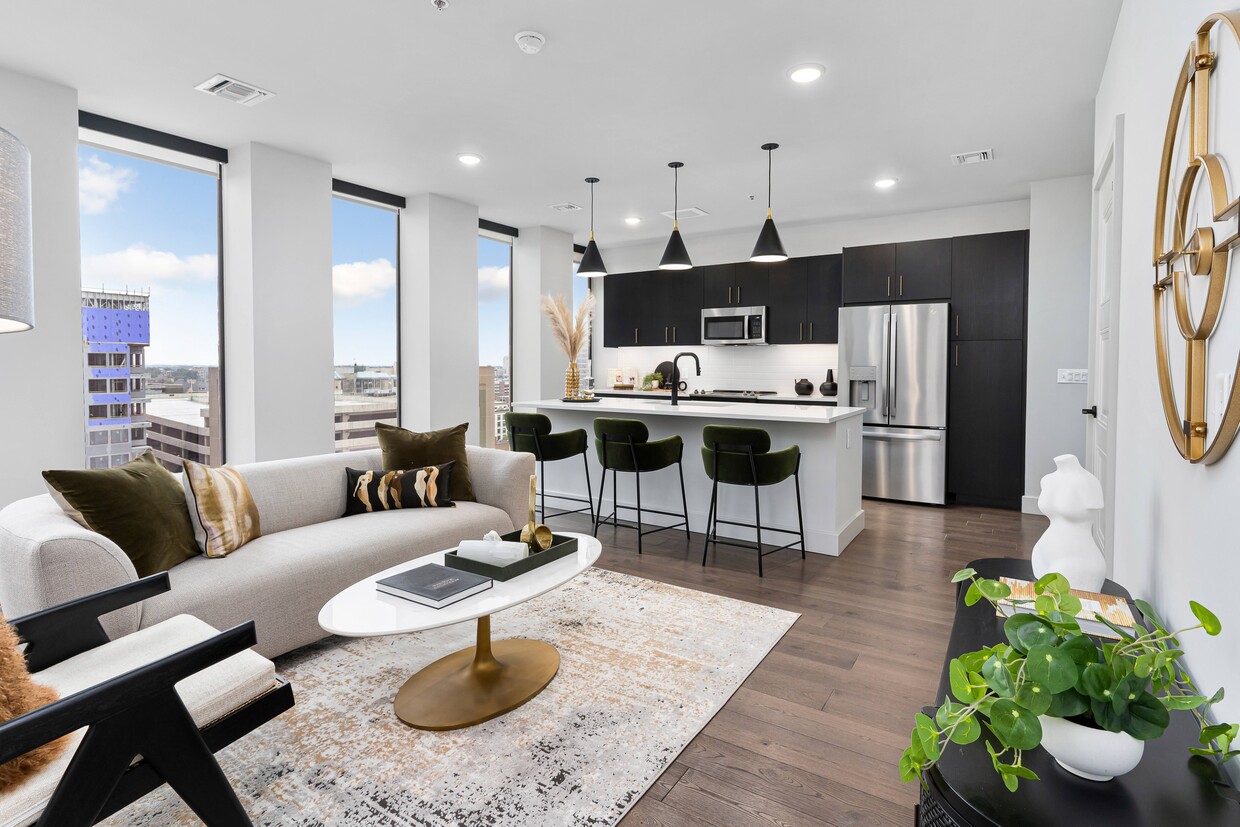-
Monthly Rent
$1,996 - $7,425
-
Bedrooms
1 - 3 bd
-
Bathrooms
1 - 3.5 ba
-
Square Feet
689 - 1,995 sq ft
Pricing & Floor Plans
-
Unit 1211price $1,996square feet 689availibility Now
-
Unit 1009price $2,122square feet 765availibility Now
-
Unit 1010price $2,164square feet 865availibility Now
-
Unit 1109price $2,246square feet 867availibility Now
-
Unit 1209price $2,308square feet 867availibility Now
-
Unit 1309price $2,308square feet 867availibility Now
-
Unit 1004price $2,354square feet 846availibility Now
-
Unit 1104price $2,354square feet 846availibility Now
-
Unit 1105price $2,354square feet 846availibility Now
-
Unit 1001price $2,429square feet 992availibility Now
-
Unit 1008price $2,429square feet 992availibility Now
-
Unit 1101price $2,596square feet 992availibility Now
-
Unit 1005price $2,442square feet 947availibility Now
-
Unit 1206price $2,442square feet 966availibility Now
-
Unit 1106price $2,442square feet 966availibility Now
-
Unit 1306price $2,442square feet 966availibility Now
-
Unit 1110price $2,492square feet 992availibility Now
-
Unit 1210price $2,596square feet 991availibility Now
-
Unit 1310price $2,596square feet 991availibility Now
-
Unit 1604price $2,746square feet 1,017availibility Now
-
Unit 1804price $2,746square feet 1,017availibility Now
-
Unit 1308price $2,746square feet 1,017availibility Now
-
Unit 1507price $3,063square feet 1,170availibility Now
-
Unit 1607price $3,063square feet 1,170availibility Now
-
Unit 1707price $3,063square feet 1,170availibility Now
-
Unit 1508price $3,118square feet 1,215availibility Now
-
Unit 1608price $3,118square feet 1,215availibility Now
-
Unit 2104price $3,284square feet 1,215availibility Now
-
Unit 1402price $3,128square feet 1,283availibility Now
-
Unit 1502price $3,128square feet 1,303availibility Now
-
Unit 1003price $3,189square feet 1,306availibility Now
-
Unit 1006price $3,232square feet 1,325availibility Now
-
Unit 1212price $3,413square feet 1,350availibility Now
-
Unit 1112price $3,350square feet 1,350availibility Jul 9
-
Unit 1401price $3,379square feet 1,519availibility Now
-
Unit 1701price $4,400square feet 1,601availibility Jun 8
-
Unit 1902price $5,667square feet 1,956availibility Now
-
Unit 2002price $6,143square feet 1,995availibility Now
-
Unit 2102price $6,146square feet 1,995availibility Now
-
Unit 2202price $6,167square feet 1,995availibility Now
-
Unit 1211price $1,996square feet 689availibility Now
-
Unit 1009price $2,122square feet 765availibility Now
-
Unit 1010price $2,164square feet 865availibility Now
-
Unit 1109price $2,246square feet 867availibility Now
-
Unit 1209price $2,308square feet 867availibility Now
-
Unit 1309price $2,308square feet 867availibility Now
-
Unit 1004price $2,354square feet 846availibility Now
-
Unit 1104price $2,354square feet 846availibility Now
-
Unit 1105price $2,354square feet 846availibility Now
-
Unit 1001price $2,429square feet 992availibility Now
-
Unit 1008price $2,429square feet 992availibility Now
-
Unit 1101price $2,596square feet 992availibility Now
-
Unit 1005price $2,442square feet 947availibility Now
-
Unit 1206price $2,442square feet 966availibility Now
-
Unit 1106price $2,442square feet 966availibility Now
-
Unit 1306price $2,442square feet 966availibility Now
-
Unit 1110price $2,492square feet 992availibility Now
-
Unit 1210price $2,596square feet 991availibility Now
-
Unit 1310price $2,596square feet 991availibility Now
-
Unit 1604price $2,746square feet 1,017availibility Now
-
Unit 1804price $2,746square feet 1,017availibility Now
-
Unit 1308price $2,746square feet 1,017availibility Now
-
Unit 1507price $3,063square feet 1,170availibility Now
-
Unit 1607price $3,063square feet 1,170availibility Now
-
Unit 1707price $3,063square feet 1,170availibility Now
-
Unit 1508price $3,118square feet 1,215availibility Now
-
Unit 1608price $3,118square feet 1,215availibility Now
-
Unit 2104price $3,284square feet 1,215availibility Now
-
Unit 1402price $3,128square feet 1,283availibility Now
-
Unit 1502price $3,128square feet 1,303availibility Now
-
Unit 1003price $3,189square feet 1,306availibility Now
-
Unit 1006price $3,232square feet 1,325availibility Now
-
Unit 1212price $3,413square feet 1,350availibility Now
-
Unit 1112price $3,350square feet 1,350availibility Jul 9
-
Unit 1401price $3,379square feet 1,519availibility Now
-
Unit 1701price $4,400square feet 1,601availibility Jun 8
-
Unit 1902price $5,667square feet 1,956availibility Now
-
Unit 2002price $6,143square feet 1,995availibility Now
-
Unit 2102price $6,146square feet 1,995availibility Now
-
Unit 2202price $6,167square feet 1,995availibility Now
About Preston Centre
Historic Elegance & SophisticationWelcome to Preston Centre offering a reimagined living experience amidst the energy of Downtown Columbus, OH. Our curated community amenities and apartment homes provide the epitome of leasable luxury living. Experience the excitement of Downtown living and envision yourself starting anew, in the center of it all. Contact us today to reserve your home in this extraordinary community.
Preston Centre is an apartment community located in Franklin County and the 43215 ZIP Code. This area is served by the Columbus City attendance zone.
Unique Features
- 24/7 Controlled Key Fob Building Access
- Gooseneck Kitchen Faucet
- Pocket Doors
- Satin Brass Cabinet Pulls
- Direct access to elevated onsite dining options
- Dramatic Pendant Lighting
- Fiber community Wi-Fi throughout the building
- French Door Refrigerator With Ice Maker
- Lighted Bathroom Mirror
- Matte Black Plumbing Fixtures & Door Hardware
- Full Size GE Stackable Washer & Dryer Included
- Pantry Space*
- State-of-the-Art Fitness Center
- Stunning City & Riverfront Views
- 24/7 Emergency Maintenance
- Custom Window Coverings
- Dishwasher & Microwave
- Interior Storage Rooms Available
- Modern Slab-Front Soft Close Cabinetry
- Online Rent Payment & Service Requests
- Sleek glass top range
- State-of-the-art Elevator Controls and Interiors
- Coworking Space with Individual Workstations
- Custom Floor to Ceiling Roller Blinds
- Floor to Ceiling Windows With Incredible Views
- Keyless Entry System
- Residential Lounge With Coffee Bar
- Soaking tub
- 3-Panel Doors
- Garbage Disposal
- Gas range with built-in Air Fryer
- Gorgeous Wide Plank Wood Flooring
- Interior Mail Room
- Large Walk in Closets
- Management by Award Winning Drucker + Falk
- Tile Bathroom Floor
- Under-Cabinet Lighting
- Bathroom Linen Closet
- Bedroom Ceiling Fans With Lights
- Stainless Steel Kitchen Appliances
- Ceramic tile backsplash
- Dramatic open living spaces with 9 ceilings
- Side-by-Side Refrigerator With Ice Maker
Community Amenities
Fitness Center
Elevator
Lounge
Waterfront
- Elevator
- Lounge
- Fitness Center
- Waterfront
Apartment Features
Air Conditioning
Dishwasher
Hardwood Floors
Walk-In Closets
- Wi-Fi
- Air Conditioning
- Ceiling Fans
- Dishwasher
- Disposal
- Ice Maker
- Pantry
- Kitchen
- Microwave
- Range
- Refrigerator
- Hardwood Floors
- Walk-In Closets
- Linen Closet
- Window Coverings
- Floor to Ceiling Windows
Fees and Policies
The fees below are based on community-supplied data and may exclude additional fees and utilities.
- Dogs Allowed
-
No fees required
- Cats Allowed
-
No fees required
- Parking
-
Other--
Details
Lease Options
-
12
Property Information
-
Built in 2024
-
105 units/24 stories
- Elevator
- Lounge
- Waterfront
- Fitness Center
- 24/7 Controlled Key Fob Building Access
- Gooseneck Kitchen Faucet
- Pocket Doors
- Satin Brass Cabinet Pulls
- Direct access to elevated onsite dining options
- Dramatic Pendant Lighting
- Fiber community Wi-Fi throughout the building
- French Door Refrigerator With Ice Maker
- Lighted Bathroom Mirror
- Matte Black Plumbing Fixtures & Door Hardware
- Full Size GE Stackable Washer & Dryer Included
- Pantry Space*
- State-of-the-Art Fitness Center
- Stunning City & Riverfront Views
- 24/7 Emergency Maintenance
- Custom Window Coverings
- Dishwasher & Microwave
- Interior Storage Rooms Available
- Modern Slab-Front Soft Close Cabinetry
- Online Rent Payment & Service Requests
- Sleek glass top range
- State-of-the-art Elevator Controls and Interiors
- Coworking Space with Individual Workstations
- Custom Floor to Ceiling Roller Blinds
- Floor to Ceiling Windows With Incredible Views
- Keyless Entry System
- Residential Lounge With Coffee Bar
- Soaking tub
- 3-Panel Doors
- Garbage Disposal
- Gas range with built-in Air Fryer
- Gorgeous Wide Plank Wood Flooring
- Interior Mail Room
- Large Walk in Closets
- Management by Award Winning Drucker + Falk
- Tile Bathroom Floor
- Under-Cabinet Lighting
- Bathroom Linen Closet
- Bedroom Ceiling Fans With Lights
- Stainless Steel Kitchen Appliances
- Ceramic tile backsplash
- Dramatic open living spaces with 9 ceilings
- Side-by-Side Refrigerator With Ice Maker
- Wi-Fi
- Air Conditioning
- Ceiling Fans
- Dishwasher
- Disposal
- Ice Maker
- Pantry
- Kitchen
- Microwave
- Range
- Refrigerator
- Hardwood Floors
- Walk-In Closets
- Linen Closet
- Window Coverings
- Floor to Ceiling Windows
| Monday | 10am - 6pm |
|---|---|
| Tuesday | 10am - 6pm |
| Wednesday | 10am - 6pm |
| Thursday | 10am - 6pm |
| Friday | 10am - 6pm |
| Saturday | 10am - 5pm |
| Sunday | Closed |
Adjacent to Downtown Columbus, the city’s Uptown District is a historic hub featuring the best of bars, restaurants, theatres, and riverfront parks. Situated along the Scioto River, Columbus’s Uptown District is home to Bicentennial Park, known for the Scioto Mile Fountain, an amphitheater, and Milestone 229, a glass-enclosed restaurant overlooking the fountains. Uptown District also features the Cultural Arts Center, the Ohio Statehouse, and the Columbus Commons, a green space offering seasonal events, cafes, gardens, and more.
Aside from the beautiful parks and historic architecture, residents love catching a live performance at both the Ohio Theatre and Palace Theatre, ornate local treasures. The small businesses in this community are thriving, ranging from breweries and bars to local art galleries and eclectic restaurants. Check out Elevator Brewery and Draught House or Pins Mechanical Co. for great eats and cold drinks.
Learn more about living in Uptown District| Colleges & Universities | Distance | ||
|---|---|---|---|
| Colleges & Universities | Distance | ||
| Walk: | 10 min | 0.6 mi | |
| Walk: | 13 min | 0.7 mi | |
| Walk: | 17 min | 0.9 mi | |
| Drive: | 10 min | 3.9 mi |
 The GreatSchools Rating helps parents compare schools within a state based on a variety of school quality indicators and provides a helpful picture of how effectively each school serves all of its students. Ratings are on a scale of 1 (below average) to 10 (above average) and can include test scores, college readiness, academic progress, advanced courses, equity, discipline and attendance data. We also advise parents to visit schools, consider other information on school performance and programs, and consider family needs as part of the school selection process.
The GreatSchools Rating helps parents compare schools within a state based on a variety of school quality indicators and provides a helpful picture of how effectively each school serves all of its students. Ratings are on a scale of 1 (below average) to 10 (above average) and can include test scores, college readiness, academic progress, advanced courses, equity, discipline and attendance data. We also advise parents to visit schools, consider other information on school performance and programs, and consider family needs as part of the school selection process.
View GreatSchools Rating Methodology
Preston Centre Photos
-
Preston Centre
-
Club Room
-
-
-
-
-
-
-
Models
-
1 Bedroom
-
1 Bedroom
-
1 Bedroom
-
1 Bedroom
-
1 Bedroom
-
1 Bedroom
Nearby Apartments
Within 50 Miles of Preston Centre
View More Communities-
The Pembroke
195 E Broad
Columbus, OH 43215
1-2 Br $1,450-$4,075 0.1 mi
-
The Nicholas
12 W Gay St
Columbus, OH 43215
1-3 Br $1,610-$4,712 0.3 mi
-
Crossline
300 E 5th Ave
Columbus, OH 43201
1-2 Br $1,310-$2,220 1.7 mi
-
Meridian at Grandview
1401 Aschinger Blvd
Columbus, OH 43212
1-3 Br $1,495-$2,865 2.5 mi
-
Dublin Park Rental Townhomes
5211 Sawmill Rd
Dublin, OH 43017
2 Br $1,485-$2,155 9.2 mi
-
Orleans
5199 Edwards Farms Rd
Columbus, OH 43221
1-2 Br $1,232-$3,636 9.6 mi
Preston Centre has one to three bedrooms with rent ranges from $1,996/mo. to $7,425/mo.
You can take a virtual tour of Preston Centre on Apartments.com.
Preston Centre is in Uptown District in the city of Columbus. Here you’ll find three shopping centers within 2.6 miles of the property. Five parks are within 2.7 miles, including Center of Science and Industry (COSI), Kelton House Museum & Garden, and Grange Insurance Audubon Center.
What Are Walk Score®, Transit Score®, and Bike Score® Ratings?
Walk Score® measures the walkability of any address. Transit Score® measures access to public transit. Bike Score® measures the bikeability of any address.
What is a Sound Score Rating?
A Sound Score Rating aggregates noise caused by vehicle traffic, airplane traffic and local sources









Responded To This Review