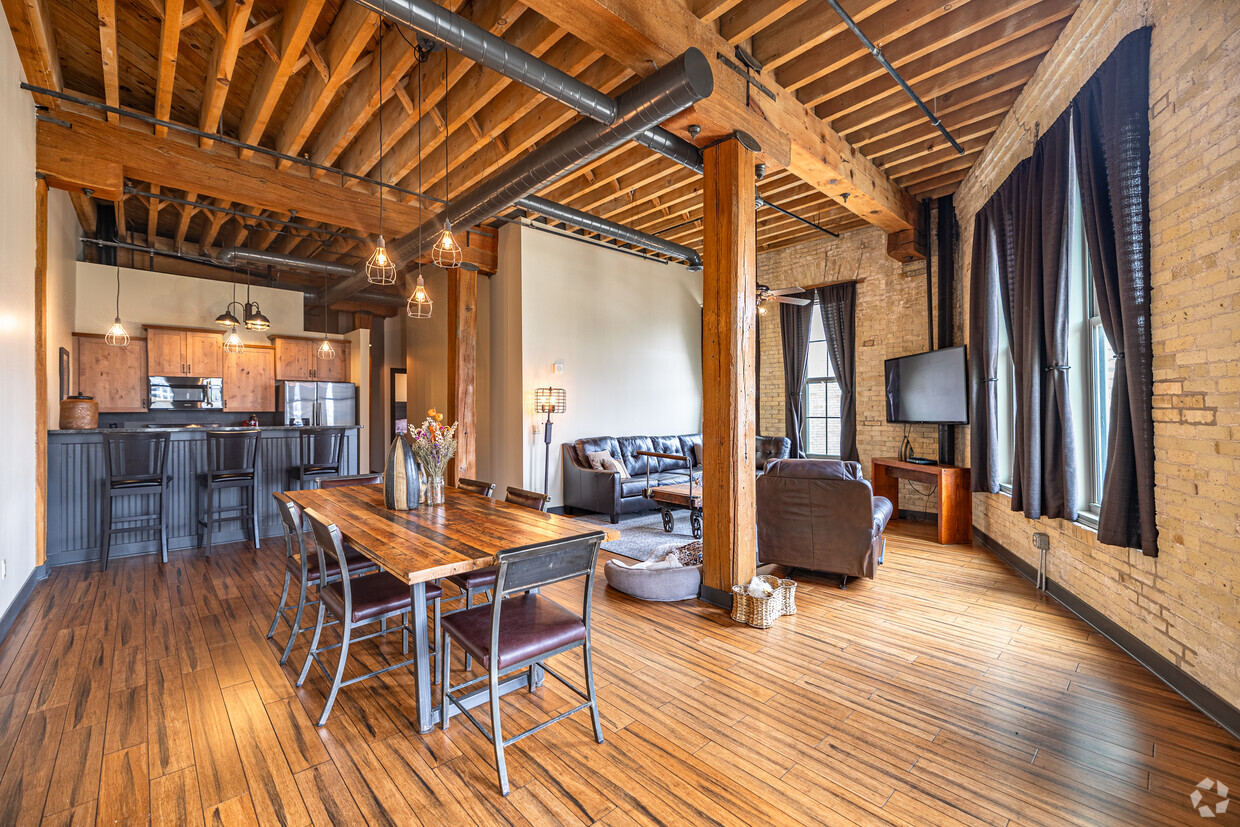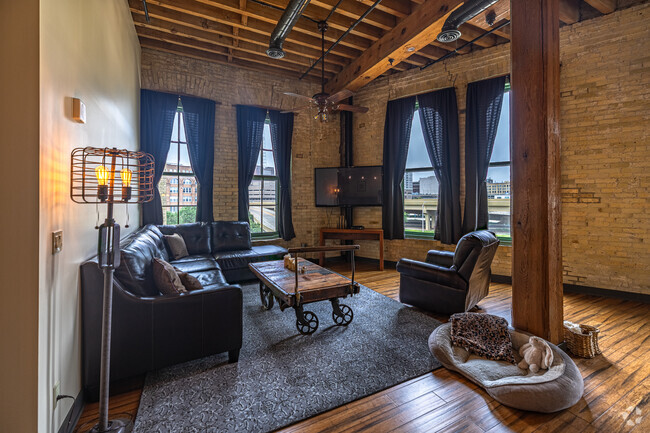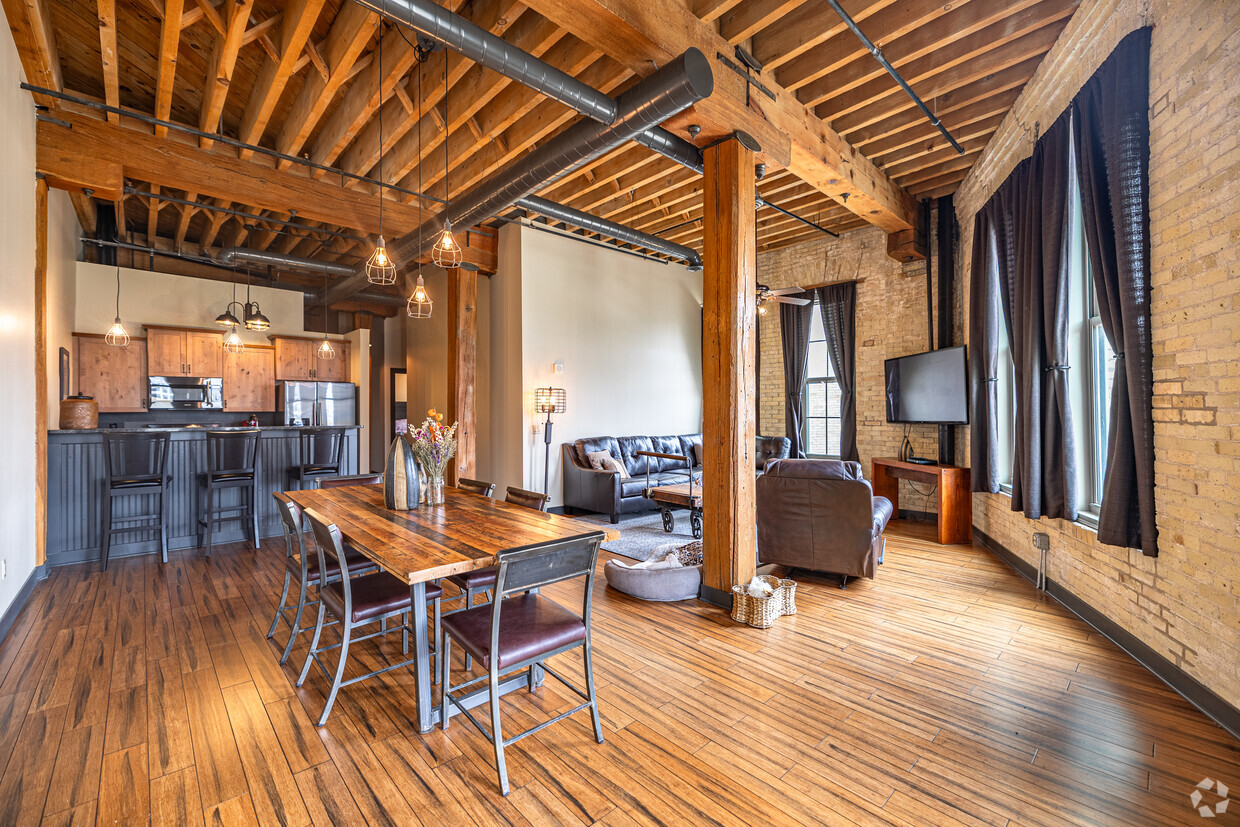Pritzlaff Lofts
313 N Plankinton Ave,
Milwaukee,
WI
53203

-
Monthly Rent
$2,793 - $3,073
-
Bedrooms
2 bd
-
Bathrooms
1 ba
-
Square Feet
1,596 - 1,756 sq ft

Pricing & Floor Plans
About Pritzlaff Lofts
Apartments located in Milwaukee's Third Ward. Exposed Cream City brick walls. Cabinets are solid Knotty Alder. Balconies on units facing South & West, grills allowed. Carpet in bedrooms. Luxury hardwood floors in living room, kitchen and hallways. Locked lobby and elevators with key fob access. Central air conditioning with high efficiency gas forced air heat. Appliances include a refrigerator with ice and water, gas range, dishwasher, microwave and full size washer/dryer. Open concept kitchens featuring black stainless steel appliances, granite countertops and slate backsplash. Fitness center available. Community Club Room. Rooftop area includes K9 grass for pets. Covered parking structure with direct connection available for $125/month per space. Car charging stations available. Rooftop of parking structure offers gas grills and a seating area to enjoy. First floor bar and cafe, Aperitivo & Explorium Brew Pub.
Pritzlaff Lofts is an apartment community located in Milwaukee County and the 53203 ZIP Code. This area is served by the Milwaukee attendance zone.
Unique Features
- Exposed Cream City Brick Walls
- High Ceilings
- Balcony
- Cabinets are Solid Knotty Alder
- Card Access Locked Lobby & Elevators
- Gas Range
- Brewery - Explorium Brewpub
- Carpets in Bedrooms
- Full Size Washer & Dryer
- Balconies on units facing South & West
- High Efficiency Gas Forced Air Heat
- New Construction
- Ev Parking
- Full Size Washer And Dryer
- Mexican Restaurant - Las Gardenias
- Central Air Conditioning
- Italian Restaurant - Aperitivo
- Luxury Hardwood Floors
Contact
Community Amenities
Fitness Center
Elevator
Clubhouse
Roof Terrace
- Controlled Access
- Maintenance on site
- Property Manager on Site
- Recycling
- Dry Cleaning Service
- Online Services
- EV Charging
- Key Fob Entry
- Elevator
- Clubhouse
- Storage Space
- Disposal Chutes
- Vintage Building
- Fitness Center
- Bicycle Storage
- Roof Terrace
- Courtyard
- Grill
- Dog Park
Apartment Features
Washer/Dryer
Air Conditioning
Dishwasher
High Speed Internet Access
Hardwood Floors
Walk-In Closets
Island Kitchen
Granite Countertops
Highlights
- High Speed Internet Access
- Wi-Fi
- Washer/Dryer
- Air Conditioning
- Heating
- Ceiling Fans
- Smoke Free
- Cable Ready
- Security System
- Storage Space
- Tub/Shower
- Intercom
- Sprinkler System
- Framed Mirrors
Kitchen Features & Appliances
- Dishwasher
- Disposal
- Ice Maker
- Granite Countertops
- Stainless Steel Appliances
- Pantry
- Island Kitchen
- Eat-in Kitchen
- Kitchen
- Microwave
- Oven
- Range
- Refrigerator
- Freezer
- Gas Range
Model Details
- Hardwood Floors
- Carpet
- Vinyl Flooring
- Dining Room
- High Ceilings
- Family Room
- Den
- Vaulted Ceiling
- Views
- Walk-In Closets
- Linen Closet
- Double Pane Windows
- Window Coverings
- Large Bedrooms
- Balcony
- Patio
- Deck
- Dock
Fees and Policies
The fees below are based on community-supplied data and may exclude additional fees and utilities.
- One-Time Move-In Fees
-
Administrative Fee$0
-
Application Fee$0
- Dogs Allowed
-
Monthly pet rent$25
-
Pet deposit$600
-
Weight limit35 lb
-
Pet Limit1
-
Restrictions:Breed Restrictions
- Cats Allowed
-
Monthly pet rent$25
-
Pet deposit$425
-
Weight limit--
-
Pet Limit1
- Parking
-
CoveredDirectly connected parking structure.$125/moAssigned Parking
- Storage Fees
-
Storage UnitWe offer storage units ranging in size from 5x5 to 5x14. Rent ranges from $50 to $125.$50/mo
Details
Utilities Included
-
Water
-
Trash Removal
-
Sewer
Lease Options
-
12+
Property Information
-
Built in 2017
-
100 units/7 stories
- Controlled Access
- Maintenance on site
- Property Manager on Site
- Recycling
- Dry Cleaning Service
- Online Services
- EV Charging
- Key Fob Entry
- Elevator
- Clubhouse
- Storage Space
- Disposal Chutes
- Vintage Building
- Roof Terrace
- Courtyard
- Grill
- Dog Park
- Fitness Center
- Bicycle Storage
- Exposed Cream City Brick Walls
- High Ceilings
- Balcony
- Cabinets are Solid Knotty Alder
- Card Access Locked Lobby & Elevators
- Gas Range
- Brewery - Explorium Brewpub
- Carpets in Bedrooms
- Full Size Washer & Dryer
- Balconies on units facing South & West
- High Efficiency Gas Forced Air Heat
- New Construction
- Ev Parking
- Full Size Washer And Dryer
- Mexican Restaurant - Las Gardenias
- Central Air Conditioning
- Italian Restaurant - Aperitivo
- Luxury Hardwood Floors
- High Speed Internet Access
- Wi-Fi
- Washer/Dryer
- Air Conditioning
- Heating
- Ceiling Fans
- Smoke Free
- Cable Ready
- Security System
- Storage Space
- Tub/Shower
- Intercom
- Sprinkler System
- Framed Mirrors
- Dishwasher
- Disposal
- Ice Maker
- Granite Countertops
- Stainless Steel Appliances
- Pantry
- Island Kitchen
- Eat-in Kitchen
- Kitchen
- Microwave
- Oven
- Range
- Refrigerator
- Freezer
- Gas Range
- Hardwood Floors
- Carpet
- Vinyl Flooring
- Dining Room
- High Ceilings
- Family Room
- Den
- Vaulted Ceiling
- Views
- Walk-In Closets
- Linen Closet
- Double Pane Windows
- Window Coverings
- Large Bedrooms
- Balcony
- Patio
- Deck
- Dock
| Monday | By Appointment |
|---|---|
| Tuesday | By Appointment |
| Wednesday | By Appointment |
| Thursday | By Appointment |
| Friday | By Appointment |
| Saturday | By Appointment |
| Sunday | Closed |
Milwaukee's Historic Third Ward district is a fascinating and architecturally impressive commercial, arts, and residential area with a wealth of creative businesses and artists. Located at the mouth of the Milwaukee river, this former warehouse district has become a booming mixed-use area with a lot of charm.
Located just south of downtown, the Historic Third Ward is on a short peninsula wedged between the convergence of the Milwaukee and Kinnickinnick rivers into Lake Michigan and is adjacent to Milwaukee's famous Summerfest grounds.
The neighborhood is home to award-winning restaurants, the Milwaukee Institute of Art and Design, dozens of galleries, and unique specialty stores. In 2005, the Milwaukee Public Market opened its doors, showcasing dozens of vendors and artisan culinary specialists.
Learn more about living in Historic Third Ward| Colleges & Universities | Distance | ||
|---|---|---|---|
| Colleges & Universities | Distance | ||
| Walk: | 18 min | 1.0 mi | |
| Drive: | 3 min | 1.1 mi | |
| Drive: | 4 min | 1.3 mi | |
| Drive: | 11 min | 3.9 mi |
 The GreatSchools Rating helps parents compare schools within a state based on a variety of school quality indicators and provides a helpful picture of how effectively each school serves all of its students. Ratings are on a scale of 1 (below average) to 10 (above average) and can include test scores, college readiness, academic progress, advanced courses, equity, discipline and attendance data. We also advise parents to visit schools, consider other information on school performance and programs, and consider family needs as part of the school selection process.
The GreatSchools Rating helps parents compare schools within a state based on a variety of school quality indicators and provides a helpful picture of how effectively each school serves all of its students. Ratings are on a scale of 1 (below average) to 10 (above average) and can include test scores, college readiness, academic progress, advanced courses, equity, discipline and attendance data. We also advise parents to visit schools, consider other information on school performance and programs, and consider family needs as part of the school selection process.
View GreatSchools Rating Methodology
Pritzlaff Lofts Photos
-
2BR, 1BA - 1300 sq. ft
-
Rooftop Deck
-
2BR, 1BA - 1000SF
-
2BR, 1BA - 1000SF
-
2BR, 1BA - 1000SF
-
2BR, 1BA - 1000SF
-
2BR, 1BA - 1000SF
-
2BR, 1BA - 1000SF
-
2BR, 1BA - 1000SF
Pritzlaff Lofts has two bedrooms available with rent ranges from $2,793/mo. to $3,073/mo.
You can take a virtual tour of Pritzlaff Lofts on Apartments.com.
Pritzlaff Lofts is in Historic Third Ward in the city of Milwaukee. Here you’ll find three shopping centers within 1.3 miles of the property. Five parks are within 5.5 miles, including The Pabst Theater, Milwaukee Public Museum, and Lakeshore State Park.
What Are Walk Score®, Transit Score®, and Bike Score® Ratings?
Walk Score® measures the walkability of any address. Transit Score® measures access to public transit. Bike Score® measures the bikeability of any address.
What is a Sound Score Rating?
A Sound Score Rating aggregates noise caused by vehicle traffic, airplane traffic and local sources









