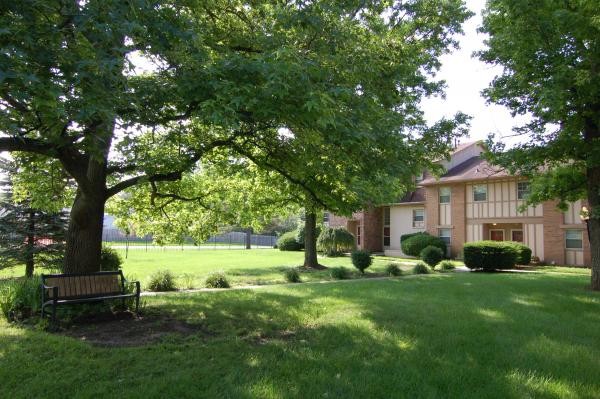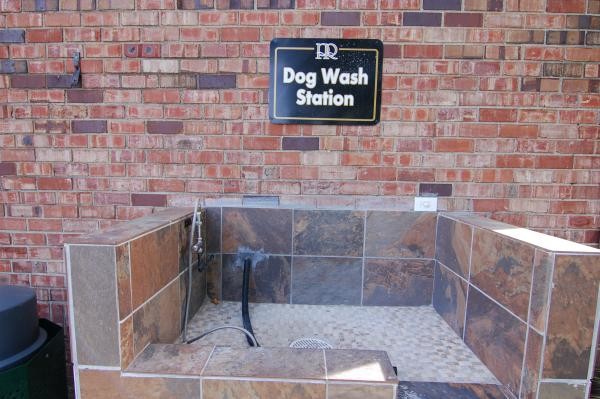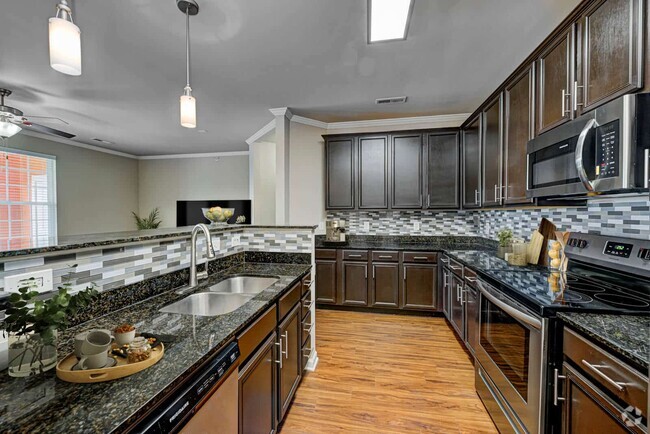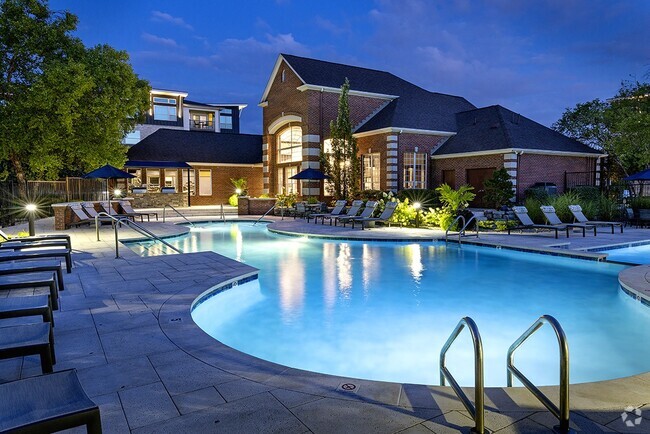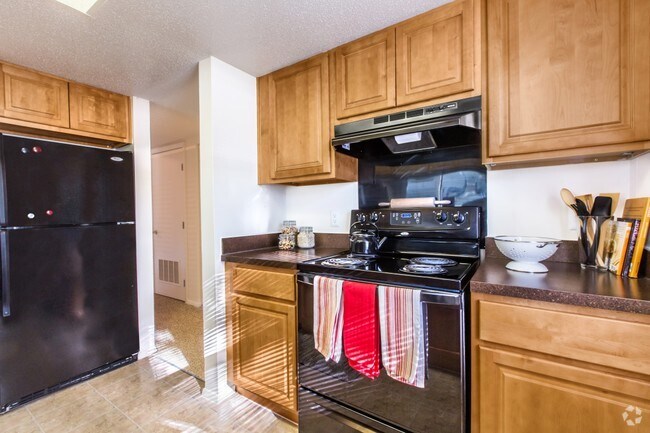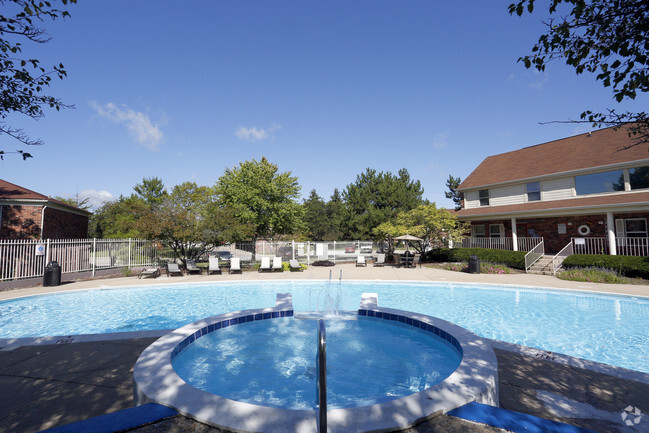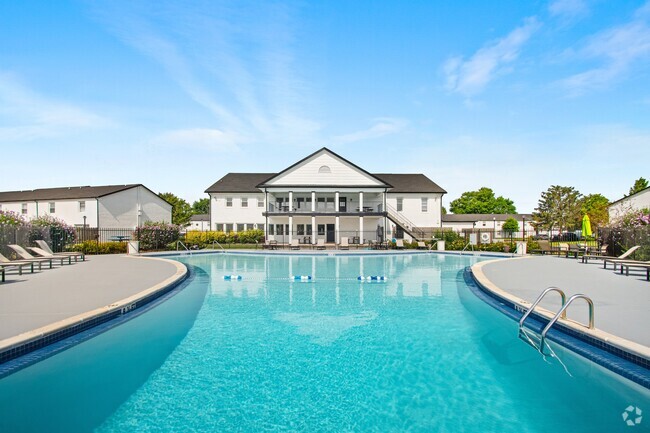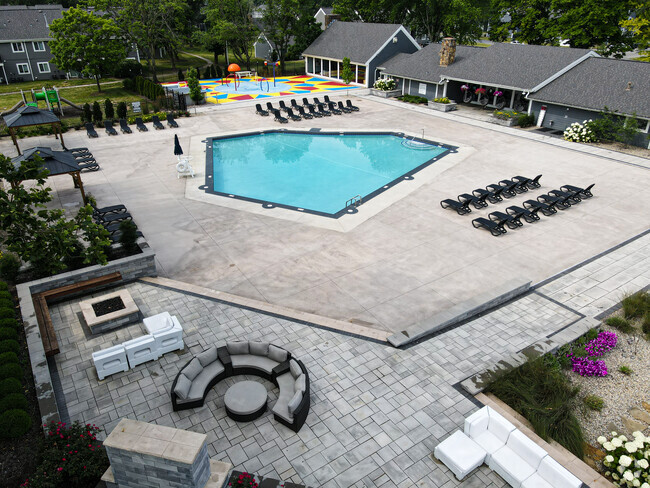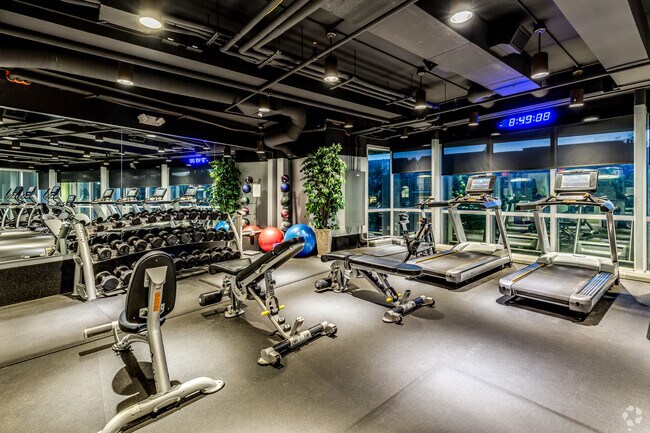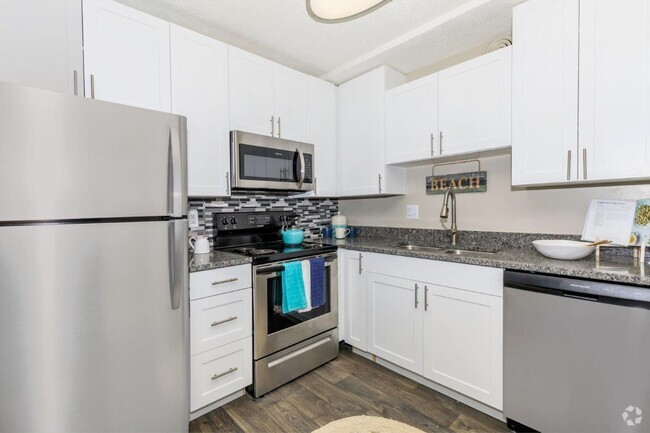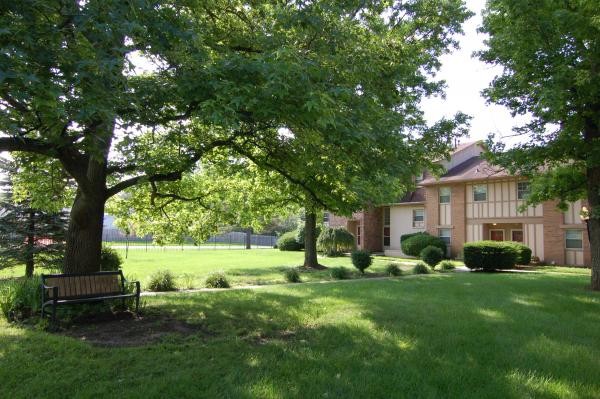
-
Monthly Rent
$1,379 - $1,662
-
Bedrooms
2 - 3 bd
-
Bathrooms
1.5 - 2.5 ba
-
Square Feet
1,290 - 1,632 sq ft

Welcome to Private Reserve, the spacious townhome community conveniently located minutes from Broad Ripple dining and Northside shopping. On beautifully landscaped grounds, our modern townhomes include wood plank flooring, spa-style bathrooms, and modern kitchen fixtures. Your family will be sure to enjoy our private swimming pool, fitness facility, basketball courts, and cedar sauna. Our community includes activities for your furry friends too; including a bark park and dog washing station.
Pricing & Floor Plans
-
Unit 19-2086price $1,379square feet 1,290availibility Now
-
Unit 12-2115price $1,379square feet 1,290availibility Now
-
Unit 15-2006price $1,379square feet 1,290availibility Now
-
Unit 5-1989price $1,662square feet 1,632availibility Now
-
Unit 18-2074price $1,662square feet 1,632availibility Now
-
Unit 19-2086price $1,379square feet 1,290availibility Now
-
Unit 12-2115price $1,379square feet 1,290availibility Now
-
Unit 15-2006price $1,379square feet 1,290availibility Now
-
Unit 5-1989price $1,662square feet 1,632availibility Now
-
Unit 18-2074price $1,662square feet 1,632availibility Now
About Private Reserve Townhomes
Welcome to Private Reserve, the spacious townhome community conveniently located minutes from Broad Ripple dining and Northside shopping. On beautifully landscaped grounds, our modern townhomes include wood plank flooring, spa-style bathrooms, and modern kitchen fixtures. Your family will be sure to enjoy our private swimming pool, fitness facility, basketball courts, and cedar sauna. Our community includes activities for your furry friends too; including a bark park and dog washing station.
Private Reserve Townhomes is an apartment community located in Marion County and the 46260 ZIP Code. This area is served by the M S D Washington Township attendance zone.
Unique Features
- Additional Storage
- Air Conditioner
- Dog Washing Station
- 24 Hour Fitness Center
- Gas Fireplace
- WD Hookup
- Carport
- Private Patios and Carports
- Basements W/ Extra Storage
- Extra Storage Space and Walk-On Closets
- Furnished Basements
- Spacious Townhomes and Tri Levels
- Swimming Pool and Sundeck
- Bark Park
- Pets Welcome
- Fully Furnished Basements Optional
- Swimming Pool
- Washer and Dryer
- Washington Township School District
Community Amenities
Pool
Fitness Center
Furnished Units Available
Playground
- Controlled Access
- Maintenance on site
- Furnished Units Available
- Pet Play Area
- Public Transportation
- Clubhouse
- Walk-Up
- Fitness Center
- Sauna
- Pool
- Playground
- Basketball Court
- Courtyard
- Dog Park
Apartment Features
Air Conditioning
Dishwasher
Washer/Dryer Hookup
Loft Layout
High Speed Internet Access
Hardwood Floors
Walk-In Closets
Yard
Highlights
- High Speed Internet Access
- Wi-Fi
- Washer/Dryer Hookup
- Air Conditioning
- Heating
- Ceiling Fans
- Cable Ready
- Storage Space
- Tub/Shower
- Fireplace
- Wheelchair Accessible (Rooms)
Kitchen Features & Appliances
- Dishwasher
- Disposal
- Kitchen
- Microwave
- Range
- Refrigerator
Model Details
- Hardwood Floors
- Carpet
- Tile Floors
- Vaulted Ceiling
- Views
- Walk-In Closets
- Loft Layout
- Window Coverings
- Balcony
- Yard
Fees and Policies
The fees below are based on community-supplied data and may exclude additional fees and utilities.
- One-Time Move-In Fees
-
Administrative Fee$0
-
Application Fee$0
- Dogs Allowed
-
Monthly pet rent$25
-
One time Fee$200
-
Restrictions:Breed Restriction: Pit Bull, Staffordshire Terrier, American, Bulldog, Bull Terrier, Rottweiler, German Shepherd, Husky, Alaskan Malamute, Doberman, Chow, Great Dane, St. Bernard, Akita
-
Comments:A maximum of 2 pets are allowed per household. A $100 initial pet fee is due per pet at move in. Pet rent is $25 per pet per month.
- Cats Allowed
-
Monthly pet rent$25
-
One time Fee$200
-
Comments:A maximum of 2 pets are allowed per household. A $100 initial pet fee is due per pet at move in. Pet rent is $25 per pet per month.
- Storage Fees
-
Storage Unit$0/mo
Details
Lease Options
-
3 months, 6 months, 12 months
Property Information
-
Built in 1966
-
152 units/2 stories
-
Furnished Units Available
 This Property
This Property
 Available Property
Available Property
- Controlled Access
- Maintenance on site
- Furnished Units Available
- Pet Play Area
- Public Transportation
- Clubhouse
- Walk-Up
- Courtyard
- Dog Park
- Fitness Center
- Sauna
- Pool
- Playground
- Basketball Court
- Additional Storage
- Air Conditioner
- Dog Washing Station
- 24 Hour Fitness Center
- Gas Fireplace
- WD Hookup
- Carport
- Private Patios and Carports
- Basements W/ Extra Storage
- Extra Storage Space and Walk-On Closets
- Furnished Basements
- Spacious Townhomes and Tri Levels
- Swimming Pool and Sundeck
- Bark Park
- Pets Welcome
- Fully Furnished Basements Optional
- Swimming Pool
- Washer and Dryer
- Washington Township School District
- High Speed Internet Access
- Wi-Fi
- Washer/Dryer Hookup
- Air Conditioning
- Heating
- Ceiling Fans
- Cable Ready
- Storage Space
- Tub/Shower
- Fireplace
- Wheelchair Accessible (Rooms)
- Dishwasher
- Disposal
- Kitchen
- Microwave
- Range
- Refrigerator
- Hardwood Floors
- Carpet
- Tile Floors
- Vaulted Ceiling
- Views
- Walk-In Closets
- Loft Layout
- Window Coverings
- Balcony
- Yard
| Monday | 8am - 5pm |
|---|---|
| Tuesday | 8am - 5pm |
| Wednesday | 8am - 5pm |
| Thursday | 8am - 5pm |
| Friday | 8am - 5pm |
| Saturday | 10am - 2pm |
| Sunday | Closed |
The Crooked Creek neighborhood is a tranquil suburban community located about seven miles north of Downtown Indianapolis. Mainly defined by its heavily-wooded residential streets, Crooked Creek offer a huge selection of budget-friendly apartments, condos, and single-family houses that are perfect for folks who appreciate a low-key home environment. St. Vincent Indianapolis Hospital sits on the north side, making this area a great choice for healthcare professionals. Crooked Creek Golf Club, Broadmoor Country Club, and Meridian Hills Country Club are all close at hand, giving you prime access to some of Indy’s finest golf facilities.
Learn more about living in Crooked Creek| Colleges & Universities | Distance | ||
|---|---|---|---|
| Colleges & Universities | Distance | ||
| Drive: | 12 min | 6.2 mi | |
| Drive: | 13 min | 6.4 mi | |
| Drive: | 15 min | 7.6 mi | |
| Drive: | 19 min | 10.1 mi |
Property Ratings at Private Reserve Townhomes
I have lived here for a year and, unfortunately, resigned a lease for another year. If I could, I would move out tomorrow. Since day one this has been the worst place I’ve ever lived. When we first moved in, there an incredible lack of communication. Maintenance is a nightmare. The rent is fairly cheap but you sure do get what you pay for. When I first moved in the back patio area was full of debris from a previous tenant. I was told by a neighborhood that it had been there for years before I moved in. I had to request three times for it to be removed. When they finally came and removed it, they also threw away the furniture I had stored there after moving in. After following up with the office, they did nothing to replace or reimburse me. I was told that is what renters insurance is for. A few months later, our water heater went out. Someone came out and restarted it and two days later it was out again. I had to put in Six different request before they actually replaced the heater. The same thing happened with ice maker in the refrigerator. The garbage disposal stopped working and after fixing it there was leak under the sink. I have not yet put in a maintenance request and it be fixed the first time. Either, the insulation or the ductwork needs fixing. During the hot months, the upstairs is too hot. I had to get a portable AC unit to keep my room cool. During the cold months, it’s too cold, I have a space heater for that. Also in the warm months, there is a smell that comes from somewhere in the unit. Almost like something died. I have many candles and use incense to mask it but it has never gone away. Additionally, there is absolutely no natural light other than in the front facing bedroom. I do have a unit near some trees but the only time I see sunlight is in that bedroom. There is always a group of children in front of the unit and they mostly just play and be kids but there’s been a couple times where they threw things at our windows. They will also go door to door asking if they can do household things for you for money. I have a neighborhood crime reporting app because there has been numerous times that I have heard gun shots in the area. There are a lot of different crime reports in the area every day. TL;DR: The office has bad communication, maintenance never actually fixes anything, the unit is always going to be too hot or too cold and gets no light, lots of kids everywhere, get a crime watch app
This community is dirty! People do not put their trash in the dumpsters, so the trash bags sit by the dumpsters and half of them bust open and smell bad. People litter like crazy. People do not pick up dog poop and consistently have their dogs off leash. Their amenities suck. The gate is always broken. When the gate did work and I had friends over, my code didn’t ring to my phone, so I would have to go out to the front to let them in. The gym and dog park had broken equipment. I was religiously using the gym for a while, which I needed a seperate key to access. Somehow kids were getting into the gym and breaking equipment, so instead of installing security to find who was damaging the equipment, they closed the gym. Then there was never any communication on if it was re-opened, as the closure happened right before COVID. Also, the pool was closed a lot this summer. They have poor security. They have one camera up front, nothing else. My fiancé had his car totaled, as someone slammed into his car in the parking lot. No footage of this was available. Maintenance was hit or miss. I had an uncrated dog and when we needed maintenance, we always indicated on the online form for maintenance to schedule a time to come, as my dog is protective of our home. Every time they did not call and attempted to enter. The worst maintenance issue we had was when our apartment flooded around 10pm. We call emerg. maintenance and we were told someone would be out right away. Hours passed and no one came. We called back and were told the same thing, someone will be out right away. Another hour passed and we called again. They then said it would take a couple of hours because many apartments flooded. Wish they would have said that from the beginning versus lying and saying someone was on the way. The leasing office was never helpful. When they didn’t answer, the phone rang to an answering service who just took your message. You could never get in contact with someone directly at the office. After COVID, they minimized their office hours, and when you went to the office when they were supposed to be there, they still weren’t. And they never communicated any updates on office hours. I finally began just sending messages though the portal and requesting for them to email me back, as I wanted responses in writing. No matter how much I asked, they would NEVER email as requested. They would always call me. And when I didn’t answer, they would rarely leave a voicemail.
There are constant issues with the units, you constantly will have to call to get the issue resolved. And they only do patch work and use cheap products. It’s not worth the money. The gate is ALWAYS broken. And the office ladies are RUDE!
A great place to stay. Office staff is easy to talk with, they execute a resolutions when your concerns when your concerns are presented to them. I am really impressed with the professionalism.
This place looks good from the outside but the inside needs work.
You May Also Like
Private Reserve Townhomes has two to three bedrooms with rent ranges from $1,379/mo. to $1,662/mo.
Yes, to view the floor plan in person, please schedule a personal tour.
Private Reserve Townhomes is in Crooked Creek in the city of Indianapolis. Here you’ll find three shopping centers within 1.8 miles of the property. Five parks are within 5.5 miles, including Daubenspeck Community Nature Park, Holliday Park and Nature Center, and Town Run Trail Park.
Similar Rentals Nearby
What Are Walk Score®, Transit Score®, and Bike Score® Ratings?
Walk Score® measures the walkability of any address. Transit Score® measures access to public transit. Bike Score® measures the bikeability of any address.
What is a Sound Score Rating?
A Sound Score Rating aggregates noise caused by vehicle traffic, airplane traffic and local sources
