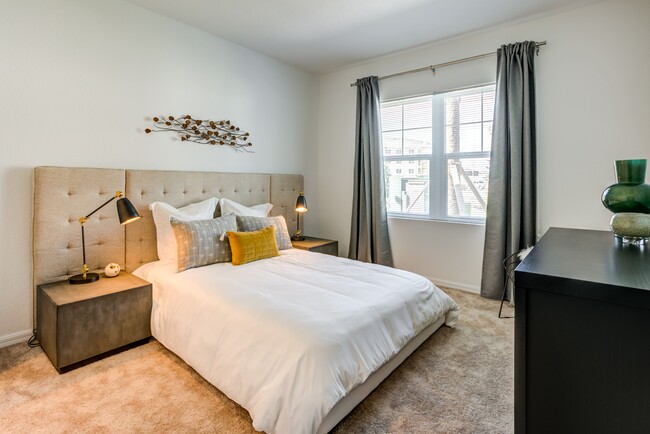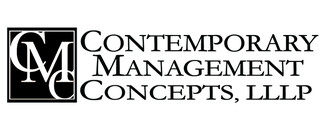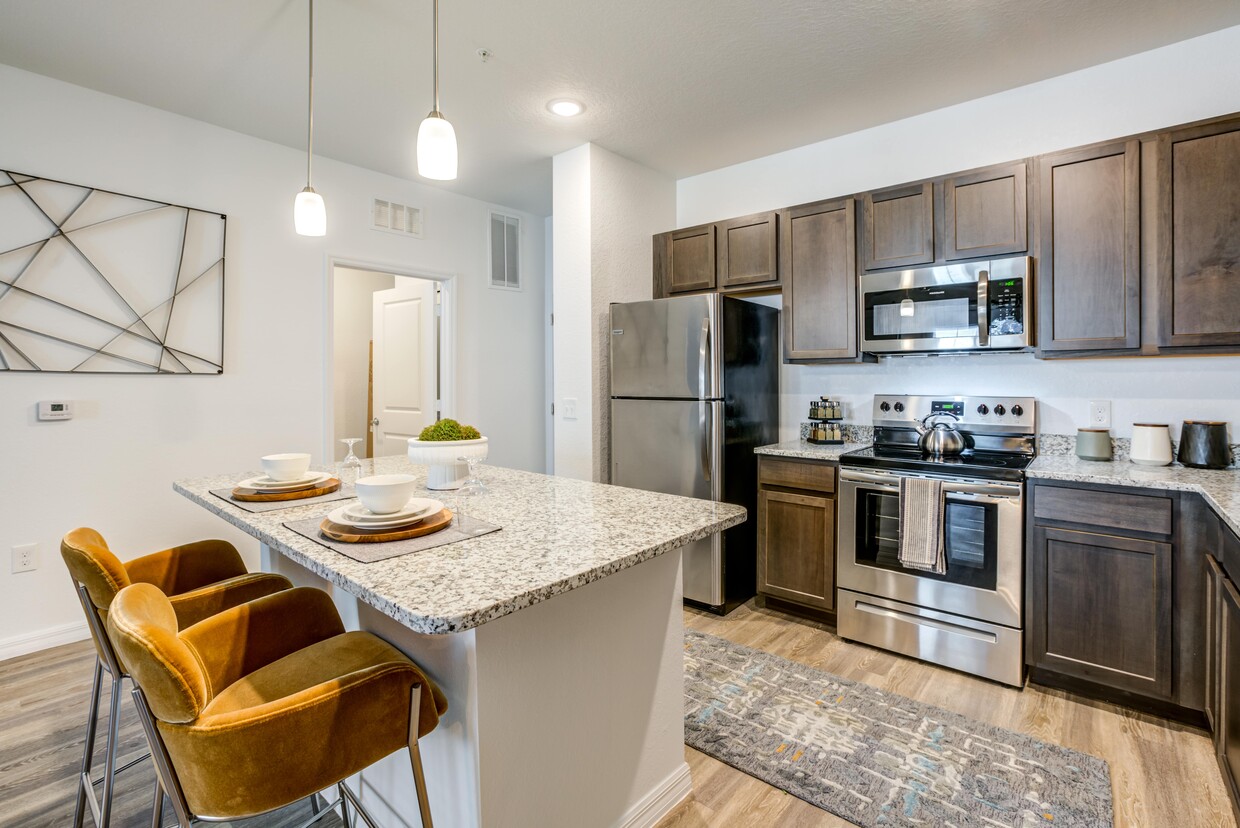-
Monthly Rent
$1,599 - $2,515
-
Bedrooms
1 - 3 bd
-
Bathrooms
1 - 2 ba
-
Square Feet
787 - 1,392 sq ft
Pricing & Floor Plans
-
Unit 8731-302price $1,599square feet 787availibility Now
-
Unit 8731-205price $1,599square feet 787availibility Now
-
Unit 8720-106price $1,599square feet 787availibility Now
-
Unit 8812-313price $2,100square feet 1,129availibility Now
-
Unit 8813-213price $2,115square feet 1,129availibility Now
-
Unit 8812-113price $2,145square feet 1,129availibility Now
-
Unit 8720-218price $2,405square feet 1,392availibility May 10
-
Unit 8812-404price $2,515square feet 1,392availibility May 10
-
Unit 8731-310price $2,250square feet 1,392availibility Jun 10
-
Unit 8731-302price $1,599square feet 787availibility Now
-
Unit 8731-205price $1,599square feet 787availibility Now
-
Unit 8720-106price $1,599square feet 787availibility Now
-
Unit 8812-313price $2,100square feet 1,129availibility Now
-
Unit 8813-213price $2,115square feet 1,129availibility Now
-
Unit 8812-113price $2,145square feet 1,129availibility Now
-
Unit 8720-218price $2,405square feet 1,392availibility May 10
-
Unit 8812-404price $2,515square feet 1,392availibility May 10
-
Unit 8731-310price $2,250square feet 1,392availibility Jun 10
About Progress Village
Enjoy coming home to our community, where we are pet-friendly, offer wood-like floors, solariums in every unit, and a full-size washer and dryer. Our brand new modern kitchens offer granite countertops and designer cabinetry and fixtures. The designer lighting throughout your home punctuates the feel of class and sophistication. Enter through climate-controlled corridors and control visitors with your ButterflyMX Entry-Mobile Video Intercom System. You will love the ease of valet trash and elevators. These apartment homes offer spacious walk-in, closets, linen closets, and ample pantry space, as well.
Progress Village is an apartment community located in Hillsborough County and the 33619 ZIP Code. This area is served by the Hillsborough attendance zone.
Unique Features
- Pool-side Gas Grills
- 6' Double-Pane Windows to Maximize Natural Light
- Auto Charging Service Stations
- Complimentary Self-Serve Starbucks Coffee Bar
- Foyer Shelf with Charging Station
- Full Size Side by-Side Washer & Dryer
- Programmable Thermostat
- Spacious Soaking Tub with Curved Shower Rod
- Four-Story Elevator Serviced Buildings
- Open and Modern Floor Plans
- Superior Customer Service
- USB Charging Station Outlet in Kitchens
- Video Surveillanced Common Areas
- Large Granite Vanity Countertops
- Multi-media Conference Room
- Oversized Clear Glass Shower Enclosure
- Pet Friendly Community Spaces
- Granite Countertops and Kitchen Islands
- High-Speed Internet Provided in Common Areas
- Resort-style Pool & Sundeck
- Valet Trash with Five Pickups Each Week
- 24/7 Access Package Concierge Lockers
- Additional Storage Closets Available
- Controlled Access Clubhouse Amenities
- Detached Garages Available
- LED Energy-efficient Lighting Throughout Home
- Office Space in Solarium/Bonus Room
- Plush Pile Carpeting in Bedrooms
- 100% Smoke Free Community
- 24/7 Access Fitness Studio
- Climate Controlled Corridors
- Custom Espresso Cabinetry
- Pet Grooming Station
- Poolside Veranda Fireplace
Community Amenities
Pool
Fitness Center
Elevator
Concierge
- Controlled Access
- Concierge
- Elevator
- Clubhouse
- Conference Rooms
- Fitness Center
- Pool
- Sundeck
- Grill
Apartment Features
Washer/Dryer
Air Conditioning
Dishwasher
High Speed Internet Access
- High Speed Internet Access
- Washer/Dryer
- Air Conditioning
- Smoke Free
- Fireplace
- Intercom
- Wheelchair Accessible (Rooms)
- Dishwasher
- Granite Countertops
- Pantry
- Island Kitchen
- Kitchen
- Office
- Walk-In Closets
- Linen Closet
- Double Pane Windows
Fees and Policies
The fees below are based on community-supplied data and may exclude additional fees and utilities.
- One-Time Move-In Fees
-
Administrative Fee$250
-
Application Fee$75
- Dogs Allowed
-
Monthly pet rent$25
-
One time Fee$0
-
Pet deposit$250
-
Pet Limit--
- Cats Allowed
-
Monthly pet rent$25
-
One time Fee$0
-
Pet deposit$250
-
Pet Limit2
- Parking
-
Other--
Details
Utilities Included
-
Internet
Lease Options
-
7, 8, 9, 10, 11, 12
-
Short term lease
Property Information
-
Built in 2020
-
291 units/4 stories
- Controlled Access
- Concierge
- Elevator
- Clubhouse
- Conference Rooms
- Sundeck
- Grill
- Fitness Center
- Pool
- Pool-side Gas Grills
- 6' Double-Pane Windows to Maximize Natural Light
- Auto Charging Service Stations
- Complimentary Self-Serve Starbucks Coffee Bar
- Foyer Shelf with Charging Station
- Full Size Side by-Side Washer & Dryer
- Programmable Thermostat
- Spacious Soaking Tub with Curved Shower Rod
- Four-Story Elevator Serviced Buildings
- Open and Modern Floor Plans
- Superior Customer Service
- USB Charging Station Outlet in Kitchens
- Video Surveillanced Common Areas
- Large Granite Vanity Countertops
- Multi-media Conference Room
- Oversized Clear Glass Shower Enclosure
- Pet Friendly Community Spaces
- Granite Countertops and Kitchen Islands
- High-Speed Internet Provided in Common Areas
- Resort-style Pool & Sundeck
- Valet Trash with Five Pickups Each Week
- 24/7 Access Package Concierge Lockers
- Additional Storage Closets Available
- Controlled Access Clubhouse Amenities
- Detached Garages Available
- LED Energy-efficient Lighting Throughout Home
- Office Space in Solarium/Bonus Room
- Plush Pile Carpeting in Bedrooms
- 100% Smoke Free Community
- 24/7 Access Fitness Studio
- Climate Controlled Corridors
- Custom Espresso Cabinetry
- Pet Grooming Station
- Poolside Veranda Fireplace
- High Speed Internet Access
- Washer/Dryer
- Air Conditioning
- Smoke Free
- Fireplace
- Intercom
- Wheelchair Accessible (Rooms)
- Dishwasher
- Granite Countertops
- Pantry
- Island Kitchen
- Kitchen
- Office
- Walk-In Closets
- Linen Closet
- Double Pane Windows
| Monday | 9am - 6pm |
|---|---|
| Tuesday | 9am - 6pm |
| Wednesday | 9am - 6pm |
| Thursday | 9am - 6pm |
| Friday | 9am - 6pm |
| Saturday | 10am - 5pm |
| Sunday | Closed |
The neighborhood of Southeast Tampa looks directly out onto Hillsborough Bay, across from the city of Saint Petersburg and adjacent to Tampa. Apollo Beach and its coastal amenities provides relief to local residents, as does the close proximity to metropolitan nightlife and attractions. The shores, marine life, expansive green spaces with paved bike trails, and the convenience of Interstate 75 makes Southeast Tampa a great locale for your next adventure.
Learn more about living in Southeast Tampa| Colleges & Universities | Distance | ||
|---|---|---|---|
| Colleges & Universities | Distance | ||
| Drive: | 15 min | 7.7 mi | |
| Drive: | 15 min | 7.8 mi | |
| Drive: | 16 min | 8.0 mi | |
| Drive: | 18 min | 9.8 mi |
 The GreatSchools Rating helps parents compare schools within a state based on a variety of school quality indicators and provides a helpful picture of how effectively each school serves all of its students. Ratings are on a scale of 1 (below average) to 10 (above average) and can include test scores, college readiness, academic progress, advanced courses, equity, discipline and attendance data. We also advise parents to visit schools, consider other information on school performance and programs, and consider family needs as part of the school selection process.
The GreatSchools Rating helps parents compare schools within a state based on a variety of school quality indicators and provides a helpful picture of how effectively each school serves all of its students. Ratings are on a scale of 1 (below average) to 10 (above average) and can include test scores, college readiness, academic progress, advanced courses, equity, discipline and attendance data. We also advise parents to visit schools, consider other information on school performance and programs, and consider family needs as part of the school selection process.
View GreatSchools Rating Methodology
Transportation options available in Tampa include Publix Station (#5), located 10.1 miles from Progress Village. Progress Village is near Tampa International, located 19.4 miles or 32 minutes away, and St Pete-Clearwater International, located 28.7 miles or 49 minutes away.
| Transit / Subway | Distance | ||
|---|---|---|---|
| Transit / Subway | Distance | ||
| Drive: | 19 min | 10.1 mi | |
| Drive: | 18 min | 10.2 mi | |
| Drive: | 18 min | 11.1 mi | |
| Drive: | 18 min | 11.2 mi | |
| Drive: | 18 min | 11.4 mi |
| Commuter Rail | Distance | ||
|---|---|---|---|
| Commuter Rail | Distance | ||
|
|
Drive: | 18 min | 10.9 mi |
|
|
Drive: | 43 min | 33.7 mi |
| Airports | Distance | ||
|---|---|---|---|
| Airports | Distance | ||
|
Tampa International
|
Drive: | 32 min | 19.4 mi |
|
St Pete-Clearwater International
|
Drive: | 49 min | 28.7 mi |
Time and distance from Progress Village.
| Shopping Centers | Distance | ||
|---|---|---|---|
| Shopping Centers | Distance | ||
| Drive: | 4 min | 1.6 mi | |
| Drive: | 5 min | 1.8 mi | |
| Drive: | 7 min | 2.6 mi |
| Parks and Recreation | Distance | ||
|---|---|---|---|
| Parks and Recreation | Distance | ||
|
McKay Bay Nature Park
|
Drive: | 16 min | 8.5 mi |
|
Ybor City Museum State Park
|
Drive: | 17 min | 9.3 mi |
|
Eureka Springs Park
|
Drive: | 20 min | 9.9 mi |
|
The Florida Aquarium
|
Drive: | 18 min | 11.4 mi |
| Hospitals | Distance | ||
|---|---|---|---|
| Hospitals | Distance | ||
| Drive: | 14 min | 8.0 mi | |
| Drive: | 20 min | 12.3 mi | |
| Drive: | 22 min | 13.4 mi |
| Military Bases | Distance | ||
|---|---|---|---|
| Military Bases | Distance | ||
| Drive: | 37 min | 20.3 mi | |
| Drive: | 44 min | 28.7 mi | |
| Drive: | 173 min | 91.9 mi |
Progress Village Photos
-
Progress Village
-
2BR, 2BA - 1,129SF
-
-
-
-
-
-
-
Models
-
1 Bedroom
-
2 Bedrooms
-
3 Bedrooms
Nearby Apartments
Within 50 Miles of Progress Village
Progress Village has one to three bedrooms with rent ranges from $1,599/mo. to $2,515/mo.
You can take a virtual tour of Progress Village on Apartments.com.
Progress Village is in the city of Tampa. Here you’ll find three shopping centers within 2.6 miles of the property.Four parks are within 11.4 miles, including McKay Bay Nature Park, Ybor City Museum State Park, and Eureka Springs Park.
What Are Walk Score®, Transit Score®, and Bike Score® Ratings?
Walk Score® measures the walkability of any address. Transit Score® measures access to public transit. Bike Score® measures the bikeability of any address.
What is a Sound Score Rating?
A Sound Score Rating aggregates noise caused by vehicle traffic, airplane traffic and local sources










Responded To This Review