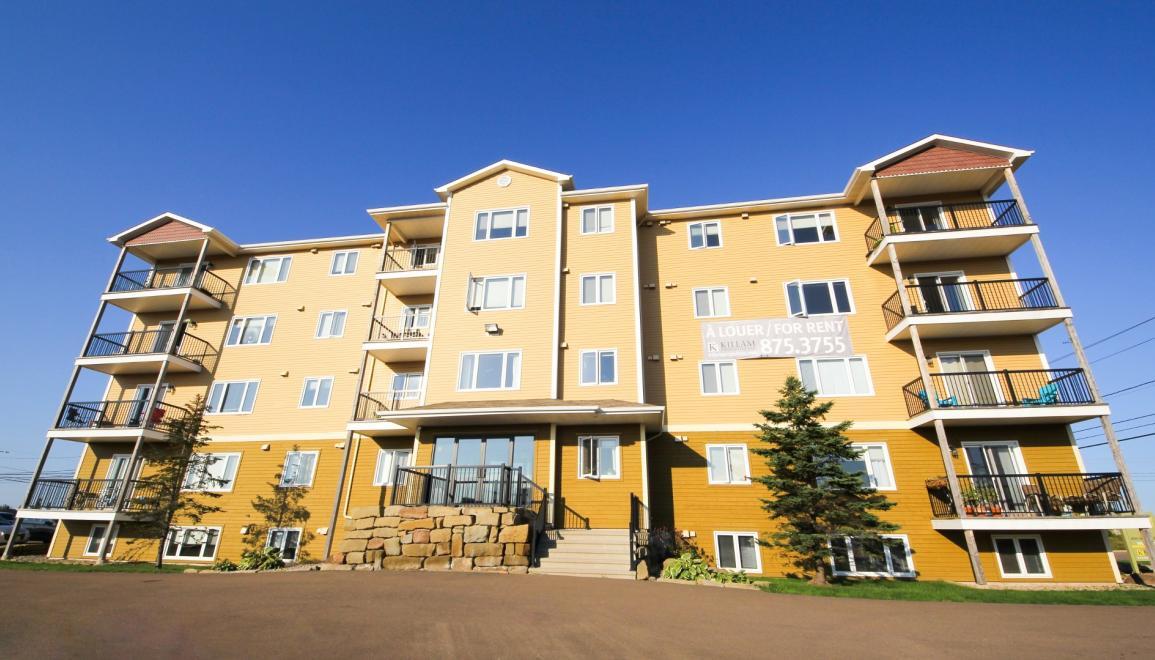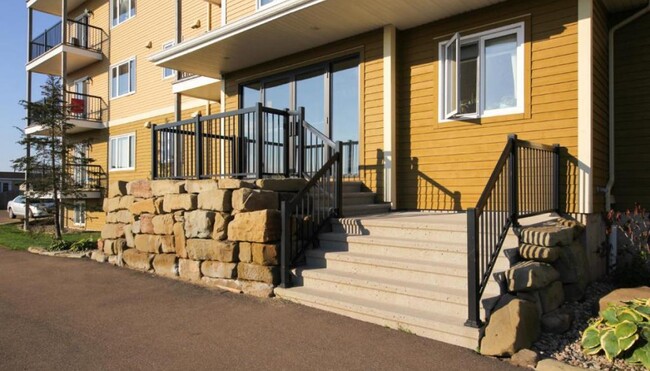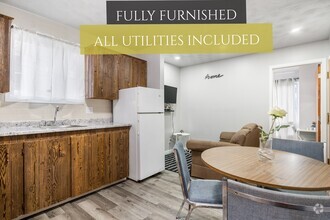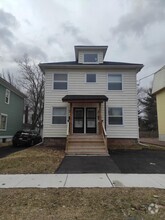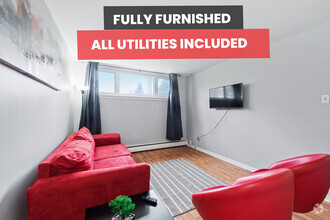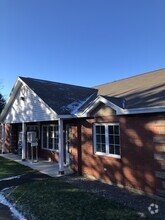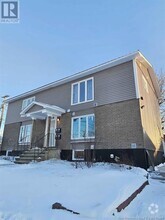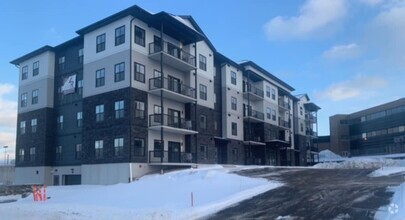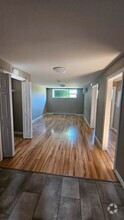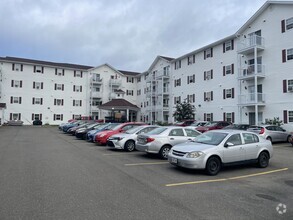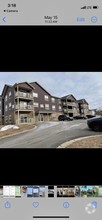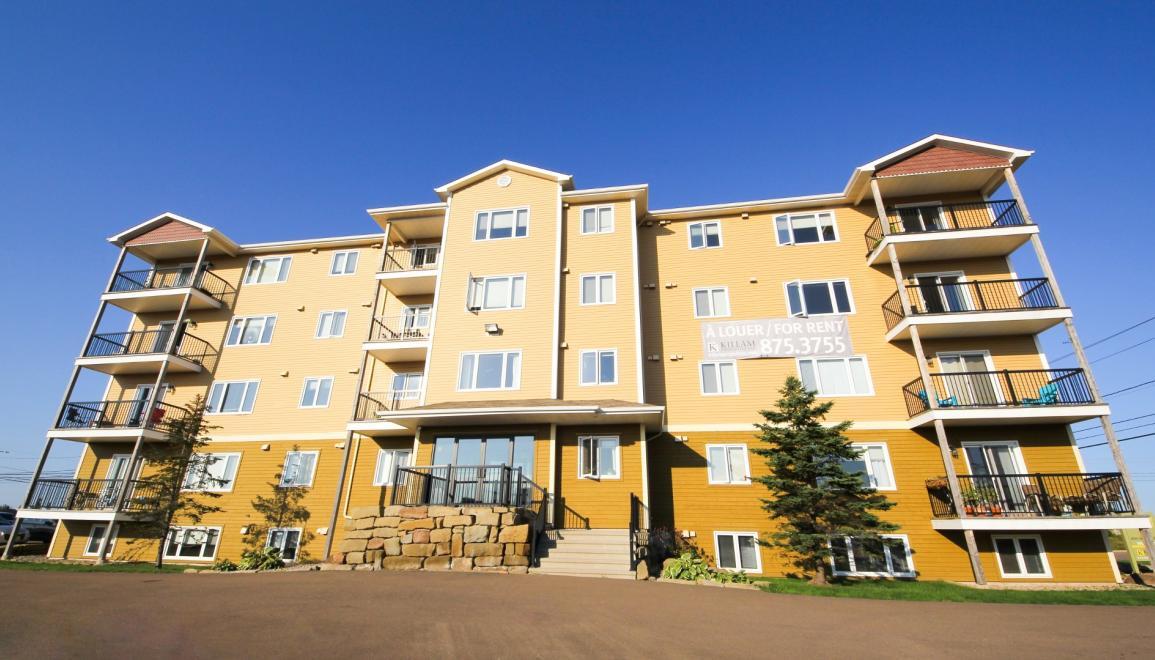Promenade Kedgwick 1
115 Kedgwick Dr,
Dieppe,
NB
E1A 8Y9
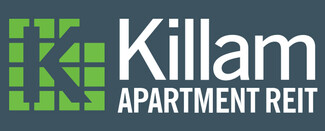
-
Monthly Rent
C$1,425
-
Bedrooms
2 bd
-
Bathrooms
1 ba
-
Square Feet
1,090 sq ft

Warm colours invite you into the impressive lobby. Entertain guests in the well appointed social room or drive 2 minutes to Fox Creek golf course. Our property is located in a developing area with restaurants and shops near bye. Your suite comes with spacious living area and open concept kitchen. Laminate and ceramic flooring throughout, balcony, blinds, 3 appliances and colour schemes to match any decor.
Pricing & Floor Plans
-
Unit 405price C$1,425square feet 1,090availibility Jul 15
-
Unit 405price C$1,425square feet 1,090availibility Jul 15
About Promenade Kedgwick 1
Warm colours invite you into the impressive lobby. Entertain guests in the well appointed social room or drive 2 minutes to Fox Creek golf course. Our property is located in a developing area with restaurants and shops near bye. Your suite comes with spacious living area and open concept kitchen. Laminate and ceramic flooring throughout, balcony, blinds, 3 appliances and colour schemes to match any decor.
Promenade Kedgwick 1 is an apartment located in Dieppe, NB and the E1A 8Y9 Postal Code. This listing has rentals from C$1425
Unique Features
- Close To Dieppe Farmers Market
- Dog And Cat Friendly
- In-Suite Laundry
- Close To NBCC
- Patio/Balcony
- Secure Entrance And Mail Drop Boxes
- Laminate And Ceramic Flooring
- Small Dog Friendly
- Social Room
- Spacious And Open
- Close To Champlain Place Mall
- Storage Locker Rentals
- Cat Friendly
- Bright And Welcoming
- Clean And Well-Maintained
- Close To Fox Creek Golf Course
- Family Friendly
- Close To Public Transit
- Close To Groceries, Shopping And Restaurants
Contact
Community Amenities
- Laundry Facilities
- Elevator
- Storage Space
Apartment Features
Dishwasher
Granite Countertops
Refrigerator
Oven
- Dishwasher
- Granite Countertops
- Kitchen
- Oven
- Range
- Refrigerator
- Balcony
Fees and Policies
The fees below are based on community-supplied data and may exclude additional fees and utilities.
- Dogs Allowed
-
No fees required
-
Weight limit15 lb
-
Pet Limit1
-
Restrictions:Fixed dogs only.
- Cats Allowed
-
No fees required
-
Weight limit--
-
Pet Limit1
-
Restrictions:Fixed cats only.
- Parking
-
Other--
Details
Lease Options
-
12
Property Information
-
Built in 2009
-
25 units/4 stories
- Laundry Facilities
- Elevator
- Storage Space
- Close To Dieppe Farmers Market
- Dog And Cat Friendly
- In-Suite Laundry
- Close To NBCC
- Patio/Balcony
- Secure Entrance And Mail Drop Boxes
- Laminate And Ceramic Flooring
- Small Dog Friendly
- Social Room
- Spacious And Open
- Close To Champlain Place Mall
- Storage Locker Rentals
- Cat Friendly
- Bright And Welcoming
- Clean And Well-Maintained
- Close To Fox Creek Golf Course
- Family Friendly
- Close To Public Transit
- Close To Groceries, Shopping And Restaurants
- Dishwasher
- Granite Countertops
- Kitchen
- Oven
- Range
- Refrigerator
- Balcony
| Monday | 10am - 4pm |
|---|---|
| Tuesday | 10am - 4pm |
| Wednesday | 10am - 4pm |
| Thursday | 10am - 4pm |
| Friday | 10am - 4pm |
| Saturday | Closed |
| Sunday | Closed |
| Colleges & Universities | Distance | ||
|---|---|---|---|
| Colleges & Universities | Distance | ||
| Drive: | 12 min | 9.7 km | |
| Drive: | 32 min | 39.6 km |
You May Also Like
Promenade Kedgwick 1 has two bedrooms available with rent ranges from C$1,425/mo. to C$1,425/mo.
Yes, to view the floor plan in person, please schedule a personal tour.
Similar Rentals Nearby
What Are Walk Score®, Transit Score®, and Bike Score® Ratings?
Walk Score® measures the walkability of any address. Transit Score® measures access to public transit. Bike Score® measures the bikeability of any address.
What is a Sound Score Rating?
A Sound Score Rating aggregates noise caused by vehicle traffic, airplane traffic and local sources
