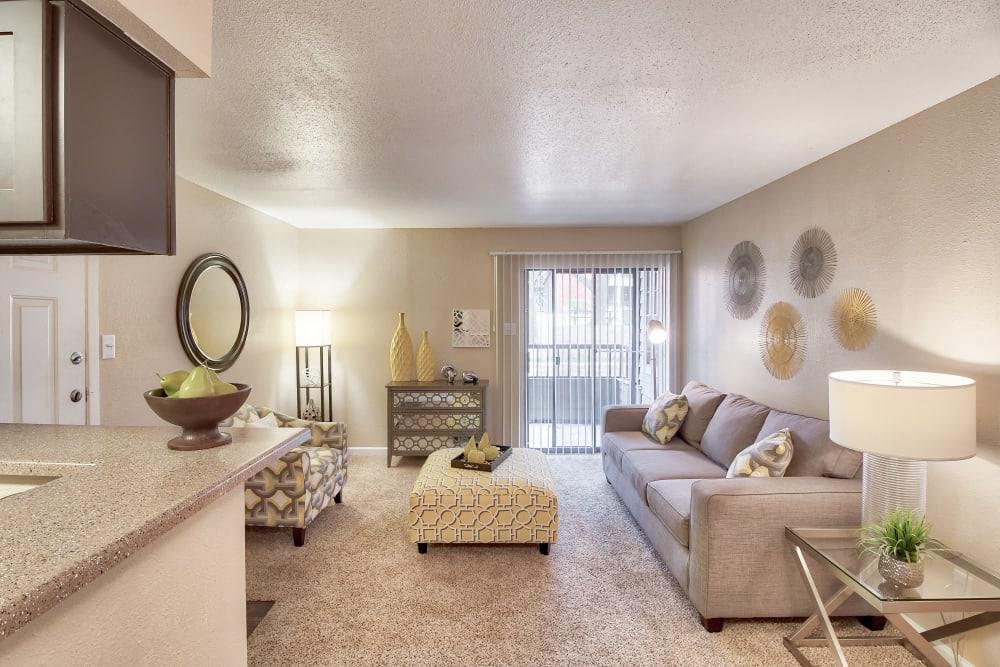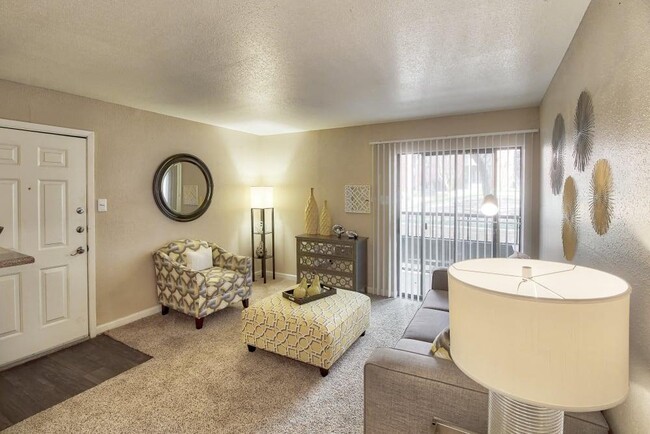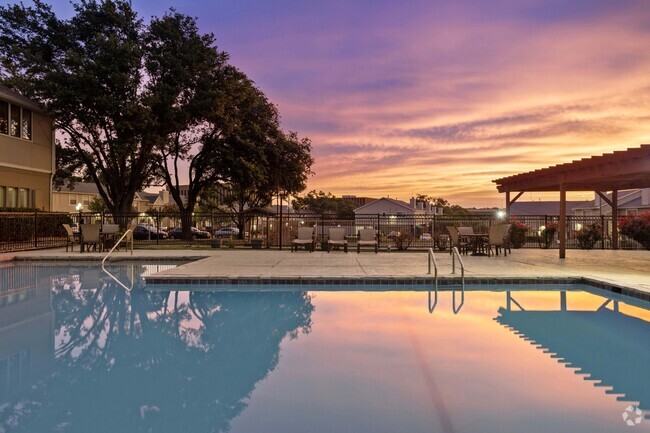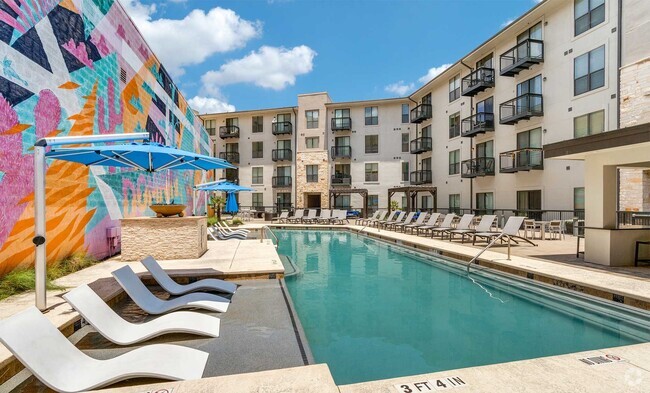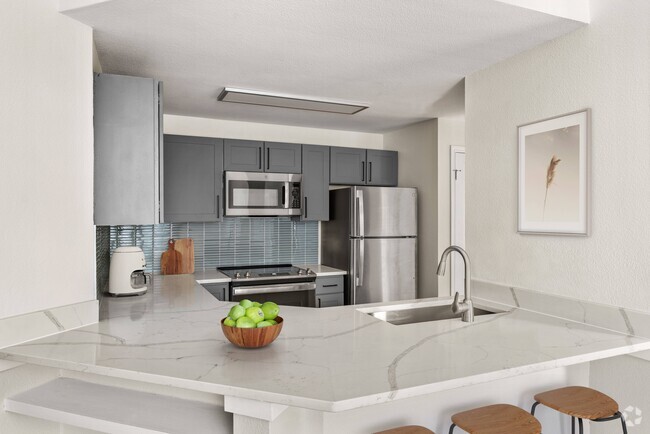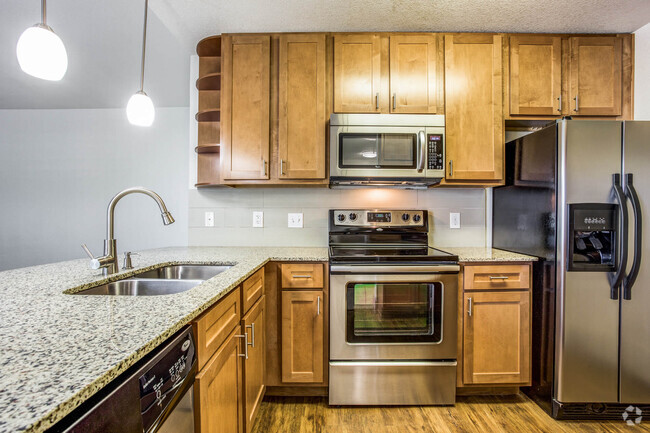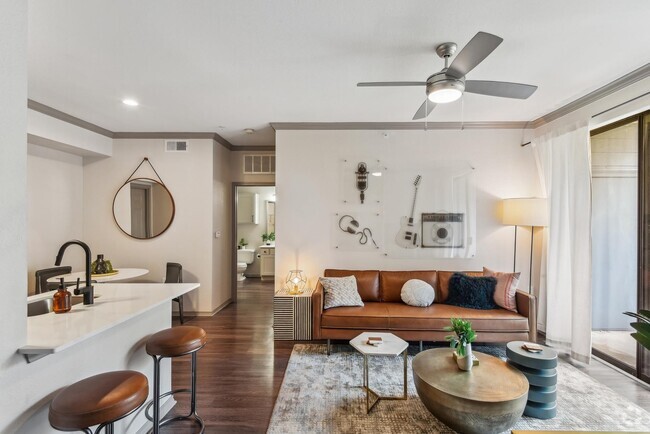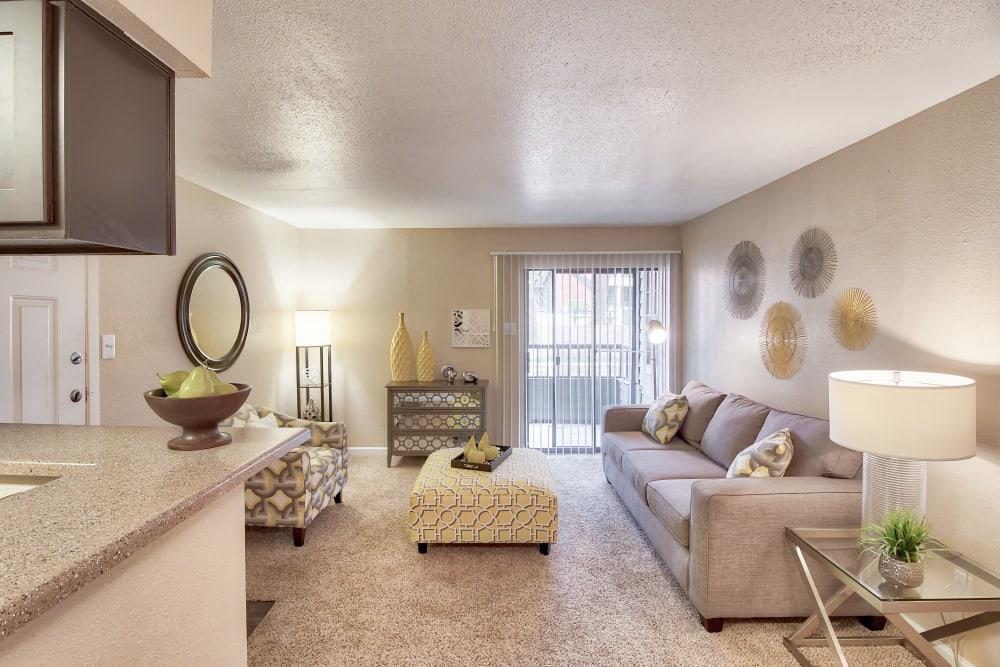-
Monthly Rent
$824 - $3,827
-
Bedrooms
Studio - 2 bd
-
Bathrooms
1 - 2 ba
-
Square Feet
513 - 972 sq ft
Pricing & Floor Plans
-
Unit 0916price $828square feet 513availibility Now
-
Unit 0402price Call for Rentsquare feet 513availibility Feb 14
-
Unit 0919price $824square feet 513availibility Apr 4
-
Unit 1221price $904square feet 699availibility Now
-
Unit 1206price $1,037square feet 699availibility Now
-
Unit 0606price $1,037square feet 699availibility Now
-
Unit 0711price $1,466square feet 972availibility Now
-
Unit 0501price $1,513square feet 972availibility Now
-
Unit 0301price $1,631square feet 972availibility Now
-
Unit 0916price $828square feet 513availibility Now
-
Unit 0402price Call for Rentsquare feet 513availibility Feb 14
-
Unit 0919price $824square feet 513availibility Apr 4
-
Unit 1221price $904square feet 699availibility Now
-
Unit 1206price $1,037square feet 699availibility Now
-
Unit 0606price $1,037square feet 699availibility Now
-
Unit 0711price $1,466square feet 972availibility Now
-
Unit 0501price $1,513square feet 972availibility Now
-
Unit 0301price $1,631square feet 972availibility Now
About Promontory Point Apartments
Come home to Promontory Point where your experience is our number one priority! Our friendly and professional staff will do everything they can to make you feel at home in one of our spacious apartments. Though with standard features like a full-sized washer and dryer, custom two-toned paint, central heating and air conditioning, and a private patio or balcony, the apartments already feel like home! We welcome residents furry friends as well with convenient pet stations located all throughout our beautifully landscaped grounds.
Promontory Point Apartments is an apartment community located in Travis County and the 78754 ZIP Code. This area is served by the Manor Independent attendance zone.
Unique Features
- BBQ/Picnic Area
- Ceiling Fan(s)
- Furnished Apartments
- Upgraded Kitchen Cabinets
- Vaulted Ceilings*
- Fully-Equipped Kitchens
- two-toned paint
- Amazon Package Hub
- Wood-Burning Fireplace*
- Pool View
- Cable/Satellite Available
- Pet-Friendly Community
- High Speed Internet Available
- Microwave*
- Upgraded Bathroom Cabinets
- wood grain cabinets
- Flexible Rent Payments
- High Ceilings
- Large Closet(s)*
- Linen Closets*
- Patio/Balcony
- Private Patio/Balcony
- Washer/Dryer in Unit
Community Amenities
Pool
Fitness Center
Furnished Units Available
Clubhouse
- Package Service
- Controlled Access
- Maintenance on site
- Property Manager on Site
- Furnished Units Available
- Renters Insurance Program
- Public Transportation
- Clubhouse
- Breakfast/Coffee Concierge
- Walk-Up
- Fitness Center
- Pool
- Gated
- Sundeck
- Courtyard
- Grill
- Picnic Area
- Individual Locking Bedrooms
Apartment Features
Washer/Dryer
Air Conditioning
Dishwasher
High Speed Internet Access
Hardwood Floors
Walk-In Closets
Microwave
Refrigerator
Highlights
- High Speed Internet Access
- Wi-Fi
- Washer/Dryer
- Air Conditioning
- Heating
- Ceiling Fans
- Smoke Free
- Cable Ready
- Tub/Shower
- Fireplace
Kitchen Features & Appliances
- Dishwasher
- Disposal
- Pantry
- Kitchen
- Microwave
- Oven
- Range
- Refrigerator
- Freezer
- Warming Drawer
- Instant Hot Water
Model Details
- Hardwood Floors
- Carpet
- Vinyl Flooring
- Dining Room
- Vaulted Ceiling
- Walk-In Closets
- Linen Closet
- Furnished
- Large Bedrooms
- Balcony
- Patio
- Porch
Fees and Policies
The fees below are based on community-supplied data and may exclude additional fees and utilities.
- One-Time Move-In Fees
-
Administrative Fee$75
-
Application Fee$65
- Dogs Allowed
-
No fees required
-
Restrictions:Breed Restrictions: Pit Bulls, Rottweilers, Presa Canario, German Shepherds, Huskies, Malamutes, Dobermans, Chowchows,St. Bernards, Great Danes, Akitas, Terriers (Staffordshire), Wolf Breeds, American Bull Dog, Karelian Bear Dog, Any hybrid or mixed breed of one of the aforementioned breeds Poisonous Animals: Tarantulas, Piranhas Exotic Pets / Animals: Including, Reptiles (snakes, iguanas, etc.) Ferrets, Skunks, Raccoons, Squirrels, Rabbits, Birds.
- Cats Allowed
-
No fees required
- Parking
-
OtherPlease call for parking information.--
Details
Lease Options
-
3, 4, 5, 6, 7, 8, 9, 10, 11, 12, 13
Property Information
-
Built in 1986
-
228 units/3 stories
-
Furnished Units Available
 This Property
This Property
 Available Property
Available Property
- Package Service
- Controlled Access
- Maintenance on site
- Property Manager on Site
- Furnished Units Available
- Renters Insurance Program
- Public Transportation
- Clubhouse
- Breakfast/Coffee Concierge
- Walk-Up
- Gated
- Sundeck
- Courtyard
- Grill
- Picnic Area
- Fitness Center
- Pool
- Individual Locking Bedrooms
- BBQ/Picnic Area
- Ceiling Fan(s)
- Furnished Apartments
- Upgraded Kitchen Cabinets
- Vaulted Ceilings*
- Fully-Equipped Kitchens
- two-toned paint
- Amazon Package Hub
- Wood-Burning Fireplace*
- Pool View
- Cable/Satellite Available
- Pet-Friendly Community
- High Speed Internet Available
- Microwave*
- Upgraded Bathroom Cabinets
- wood grain cabinets
- Flexible Rent Payments
- High Ceilings
- Large Closet(s)*
- Linen Closets*
- Patio/Balcony
- Private Patio/Balcony
- Washer/Dryer in Unit
- High Speed Internet Access
- Wi-Fi
- Washer/Dryer
- Air Conditioning
- Heating
- Ceiling Fans
- Smoke Free
- Cable Ready
- Tub/Shower
- Fireplace
- Dishwasher
- Disposal
- Pantry
- Kitchen
- Microwave
- Oven
- Range
- Refrigerator
- Freezer
- Warming Drawer
- Instant Hot Water
- Hardwood Floors
- Carpet
- Vinyl Flooring
- Dining Room
- Vaulted Ceiling
- Walk-In Closets
- Linen Closet
- Furnished
- Large Bedrooms
- Balcony
- Patio
- Porch
| Monday | 10am - 6pm |
|---|---|
| Tuesday | 10am - 6pm |
| Wednesday | 10am - 6pm |
| Thursday | 10am - 6pm |
| Friday | 10am - 6pm |
| Saturday | 10:30am - 3pm |
| Sunday | Closed |
Settled about eight miles northeast of Downtown Austin, Walnut Creek is a peaceful, industrial area that features fantastic commuter options. Between the public bus routes, access to both Highway 290 and 183, and proximity to the Austin-Bergstrom International Airport, travel is a breeze. Though Walnut Creek is mainly industrial, there are many suburban streets around the town filled with homes and apartments for rent.
Walnut Creek, named after the creek that runs through the neighborhood, boasts many outdoor spaces like the Big Walnut Creek Nature Preserve. Take a stroll down the scenic Walnut Creek trail, or travel a few miles to the Walter Long Metropolitan Park. This city park has a large lake that’s perfect for swimming, fishing, and kayaking on a warm Austin day. Along the major roads in the neighborhood, you’ll find businesses, services, and casual restaurants, along with unique finds like Meridian Hive Meadery.
Learn more about living in Walnut Creek| Colleges & Universities | Distance | ||
|---|---|---|---|
| Colleges & Universities | Distance | ||
| Drive: | 11 min | 5.6 mi | |
| Drive: | 14 min | 6.9 mi | |
| Drive: | 13 min | 7.0 mi | |
| Drive: | 13 min | 7.0 mi |
Property Ratings at Promontory Point Apartments
I would like to Thank Sean (property manager) for taking the time to get the repairs taken care of in this apartment now I can feel comfortable here Thank You...
The maintenance crew is horrible; they will lie and say that they completed a work order, when really they did nothing at all. The only person in the office I've had good luck with is Bruce; everyone else will promise things, never follow through and then ignore you. The other people that live there are filthy; there is trash everywhere and it takes forever to get cleaned up. If you're looking for cheap rent in Austin, this could be the place for you BUT IT'S NOT EVEN WORTH WHAT YOU'RE PAYING! I've been in less expensive complexes that respond better to my needs than this one. Your AC will go out and they won't care. Your fridge will leak and they won't care. Your sink will leak and they won't care. You will have mold damage and they won't care. You will have bugs and they won't care. I could go on and on. Long story short, NO ONE CARES ABOUT YOU HERE. I would have been gone months ago if I didn't sign a year lease. Do NOT move in unless you don't care just like them. You have been forewarned.
Promontory Point 2250 Ridgepoint Dr. Austin, TX. 78754 Review As they say in real estate Location, Location, Location. Promontory Point is great location for the Austinite that wants to get around. Easy access to the main arteries for Austin: I35 (north-south), HW183 (northwest-southeast) route to airport(less than 20 minutes), and HW290 east, 2222 west. Less than 15 minutes to famous downtown 6th Street 10 minutes to grocery shopping 10 minutes to two of the best shopping centers in Austin 6 minutes to a Movie Theater Less than 10 minutes to smaller shopping strip malls and eateries. Notwithstanding the traffic issues for Austin this a great location. I do not want to sound like an advertisement. The amenities are above average. On-Site Management Rent is very reasonable for Austin. (age of buildings) Gated. (You know how effective and sometimes annoying that can be) They have a small exercise room. (I do not use) The pool is large enough to actually swim and has a hot tub. There are plenty of trees providing shade. Sand Volleyball Courts (I do not use, takes teams and organizer) Not an issue with me but its Pet Friendly (for the most part the tenants with pets are responsible) They except packages at the office (One of my favorite) Apartment Features: Central Air Conditioning Washer/Dryer INCLUDED (love this) Private Patio/Balcony although small in most cases Fully-Equipped Kitchens Microwave built-in (another favorite) The staff are very friendly, and professional. In all fairness the complex is on the older side and they are trying. Be aware that they have an issue with maintenance. On the plus side it is 24-Hour Emergency Maintenance They are extremely prompt with emergency problems, but small things do not get done without constant reminding. They were under-staffed with maintenance and were outsourcing when I first moved in May 2015. There are things from move-in that have not been completed. Maintenance staff make promises, but do not follow through, or notify you if they cannot complete the work as promised. They appear to be trying. Time will tell The problem is compounded for me by the fact that they have just spent a large amount of time and money on landscaping, including automatic sprinkler systems, all at a time when there is a water issue for Austin, and Texas. They are also working on the exterior of the buildings which are brick. All this makes the place look great on outside to prospective tenants. They can spare nothing for lo
This place is has been an absolute nightmare!! We have been in the complex for 10 months, and since then there has been a list of things that have gone wrong. The A/c has blown out twice, the garbage disposal leaks and created water damage under the sink. The guest bedroom carpet would fill with water from rain. Mold has grown in the guest bathroom ceiling, same guest bedroom sink is clogged, same bathroom toilet loses running water from time to time. Every issue was brushed under the rug, no phone calls were returned, i had to personally waste my time and enter the office to submit work orders, and follow up to make sure they were completed. My first 6 months the property had a terrible manager. Finally she was fired the new manager has been playing catch up since he came on board. We will be moving out when lease is up
I've lived in Promontory Point for about a year now. What really attracted me to the complex was the decent price (by Austin standards), the proximity to downtown, the security gate, and the fact that it came with a washer and dryer. The complex is older, and there are a lot of cracks throughout the rooms. Different appliances have different nuances and quirks about how they work, such as the showers that never have the same temperature in the same position on the knob two days in a row, or the dryer that isn't labeled correctly for the time, and the fact that some outlets just don't work sometimes. The worse issue I've experienced was the a/c unit going out, which took 2 weeks to fix. Overall the experience has been good. I've never had any issues with neighbors or anything. They have repaved the road thru the complex a few times which was a pain for parking but ended up well. Still can't believe they include a volleyball court as part of the amenities when it's really just a mud pit with 2 poles and no net, but still, not a bad place overall. I'm moving on to a newer complex, but was ultimately satisfied with my experience at Promontory.
Mold in the walls, slow to nonexistent maintenance. Dont move here.
I have really enjoyed living at Promontory Point. They are constantly making the complex beautiful. The people are friendly and its somewhat affordable for Austin, TX. I live in a nice studio on the third floor with a lovely view of a tree and the pool. Its close to my work and to 183 to get around town. I would say its the best apartment I have had in awhile.
I have had a good experience with them for the most part. They are putting a lot of money into the apartments and I like that.
For the most part I've been really happy. They have pest control that comes out every week so bugs haven't been a big problem, even with these crazy rains increasing bugs everywhere. They could add to their maintenance crew and if they did that I might even give 5 stars.
You May Also Like
Promontory Point Apartments has studios to two bedrooms with rent ranges from $824/mo. to $3,827/mo.
Yes, to view the floor plan in person, please schedule a personal tour.
Promontory Point Apartments is in Walnut Creek in the city of Austin. Here you’ll find three shopping centers within 1.2 miles of the property. Five parks are within 5.6 miles, including Thinkery, Elisabet Ney Museum, and Jourdan-Bachman Pioneer Farms.
Similar Rentals Nearby
What Are Walk Score®, Transit Score®, and Bike Score® Ratings?
Walk Score® measures the walkability of any address. Transit Score® measures access to public transit. Bike Score® measures the bikeability of any address.
What is a Sound Score Rating?
A Sound Score Rating aggregates noise caused by vehicle traffic, airplane traffic and local sources
