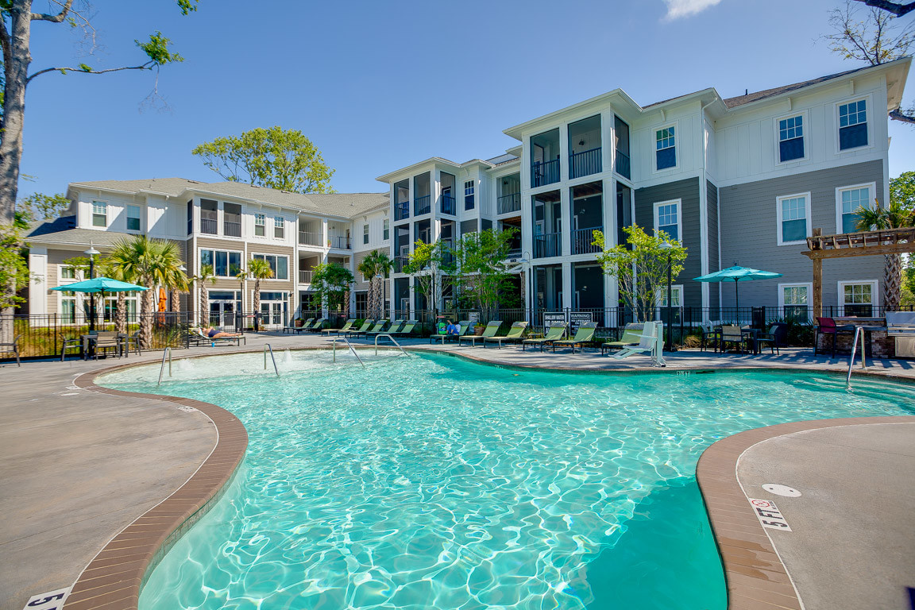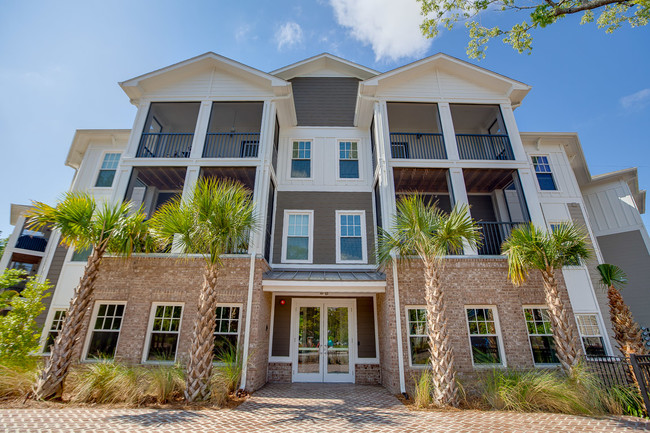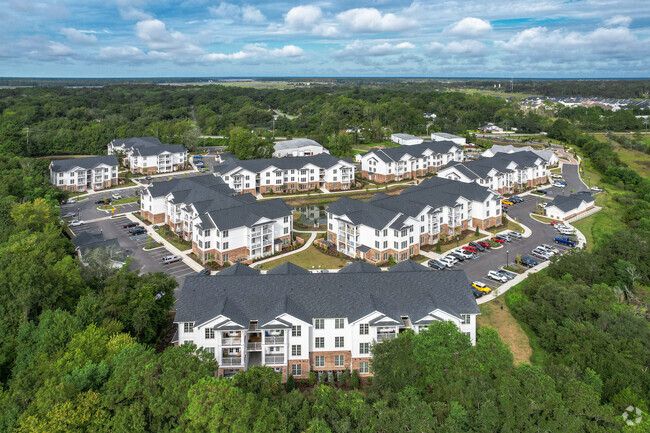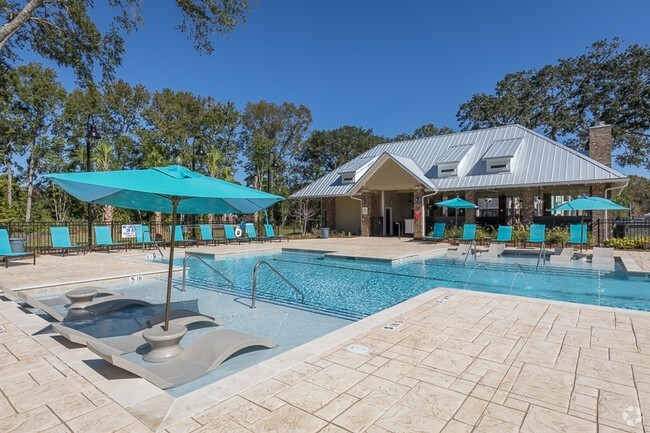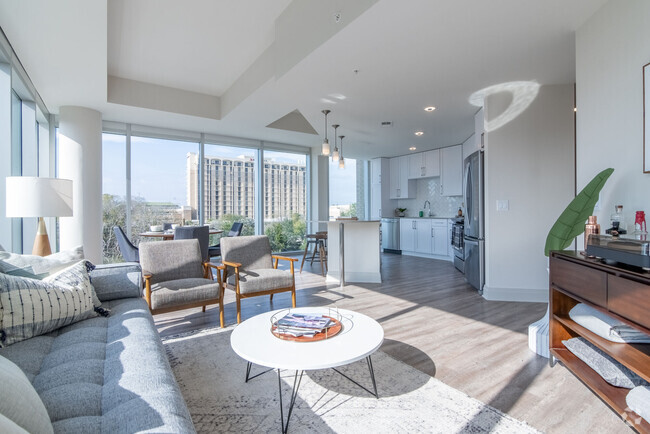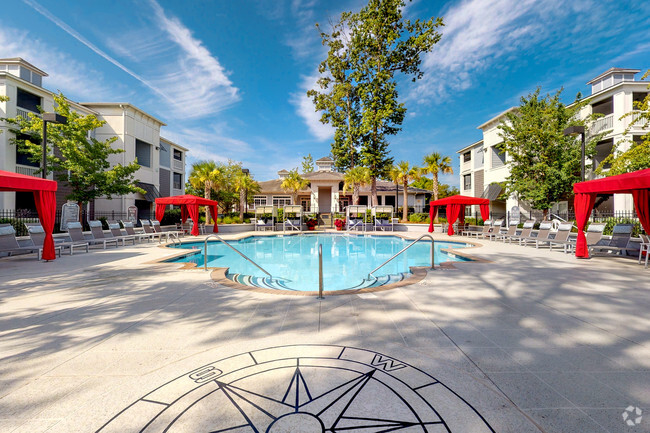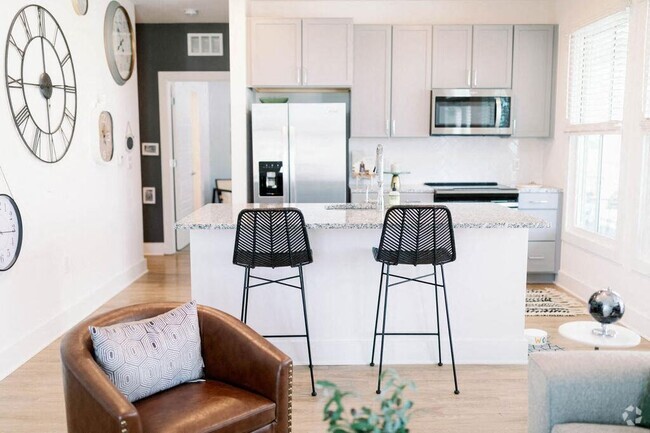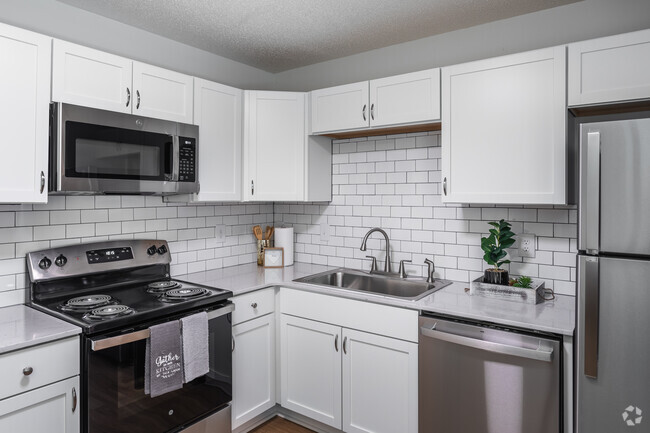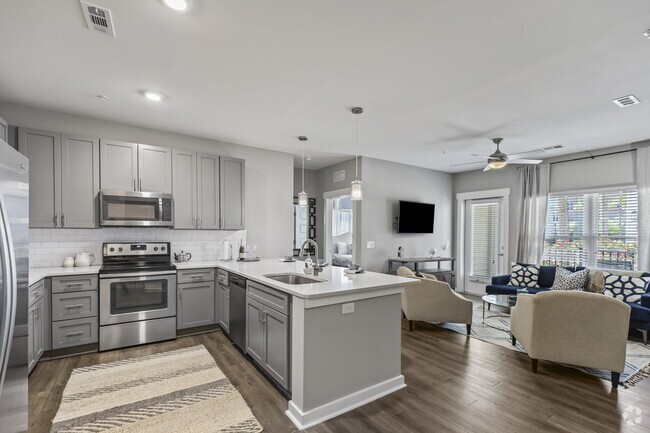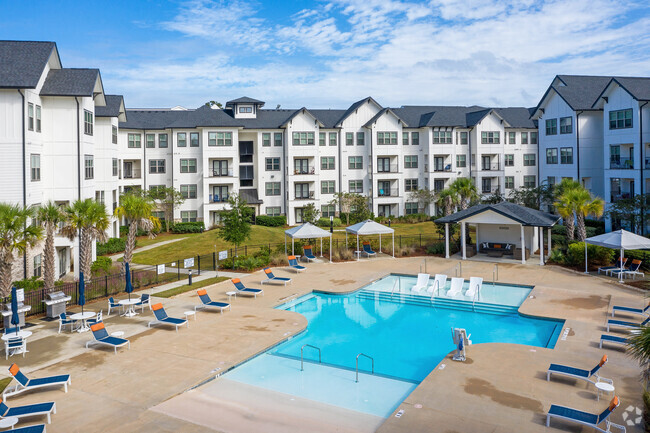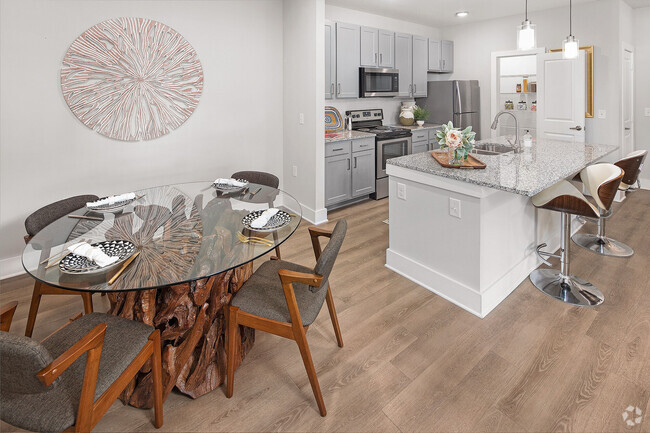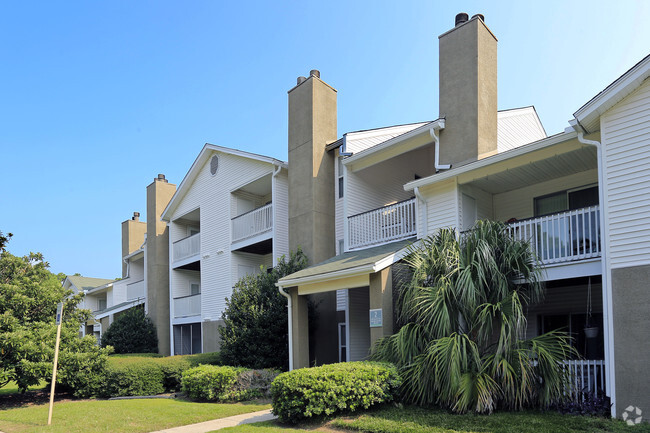-
Monthly Rent
$1,610 - $3,331
-
Bedrooms
1 - 3 bd
-
Bathrooms
1 - 2 ba
-
Square Feet
790 - 1,371 sq ft
Pricing & Floor Plans
-
Unit 204-109price $1,610square feet 803availibility Now
-
Unit 109-403price $1,647square feet 803availibility Jun 15
-
Unit 107-409price $1,647square feet 803availibility Jun 18
-
Unit 108-304price $1,667square feet 851availibility Now
-
Unit 204-111price $1,628square feet 790availibility May 31
-
Unit 108-305price $1,803square feet 1,169availibility Now
-
Unit 204-204price $1,840square feet 1,169availibility Now
-
Unit 108-103price $1,930square feet 1,169availibility May 29
-
Unit 109-406price $1,881square feet 1,190availibility Apr 26
-
Unit 109-102price $1,921square feet 1,190availibility May 8
-
Unit 107-102price $1,921square feet 1,190availibility May 10
-
Unit 107-108price $1,860square feet 1,221availibility Apr 30
-
Unit 109-204price $1,900square feet 1,221availibility May 27
-
Unit 109-404price $1,931square feet 1,211availibility Jun 11
-
Unit 2021-308price $1,939square feet 1,150availibility May 28
-
Unit 105-204price $2,061square feet 1,371availibility Now
-
Unit 206-303price $2,208square feet 1,371availibility May 10
-
Unit 105-202price $2,233square feet 1,371availibility May 31
-
Unit 204-109price $1,610square feet 803availibility Now
-
Unit 109-403price $1,647square feet 803availibility Jun 15
-
Unit 107-409price $1,647square feet 803availibility Jun 18
-
Unit 108-304price $1,667square feet 851availibility Now
-
Unit 204-111price $1,628square feet 790availibility May 31
-
Unit 108-305price $1,803square feet 1,169availibility Now
-
Unit 204-204price $1,840square feet 1,169availibility Now
-
Unit 108-103price $1,930square feet 1,169availibility May 29
-
Unit 109-406price $1,881square feet 1,190availibility Apr 26
-
Unit 109-102price $1,921square feet 1,190availibility May 8
-
Unit 107-102price $1,921square feet 1,190availibility May 10
-
Unit 107-108price $1,860square feet 1,221availibility Apr 30
-
Unit 109-204price $1,900square feet 1,221availibility May 27
-
Unit 109-404price $1,931square feet 1,211availibility Jun 11
-
Unit 2021-308price $1,939square feet 1,150availibility May 28
-
Unit 105-204price $2,061square feet 1,371availibility Now
-
Unit 206-303price $2,208square feet 1,371availibility May 10
-
Unit 105-202price $2,233square feet 1,371availibility May 31
About Proximity Residences Charleston
Located outside of downtown Charleston, residents can experience high-end boutique shopping, fine dining, established entertainment venues, world-class historic sites, and museums, prominent educational institutions, and much more! Proximity boasts modern one, two, and three-bedroom floor plans with high-end finishes throughout. The gourmet kitchens showcase shaker-style cabinets, quartz countertops, stainless steel appliances, subway tile backsplash, and oversized islands with breakfast bars. Proximity provides highly customized amenities including a state-of-the-art fitness center, yoga studio, spin center, clubhouse, alfresco kitchen with gas grills, outdoor fire pits, pet spa with washing station, outdoor dog park, and temperature-controlled saltwater resort-style swimming pool.
Proximity Residences Charleston is an apartment community located in Charleston County and the 29414 ZIP Code. This area is served by the Charleston 01 attendance zone.
Unique Features
- Oversized Closets
- Smoke Free Community
- White Quartz Counter Tops
- Yoga & Spin Studio
- Hardwood Flooring on All Floor Levels
- Split Floor Plans
- Wooded Views
- Elevator Access in Select Buildings
- Keyless Entry
- Screened-In Balconies
- EV Charging Station
- Hardwood Style Flooring
- In-unit Washer & Dryer
- Alfresco Kitchen and Gas Grills
- Pet Spa
- Smoke Free Apartments
- Smoke-Free Community
- Billiard Room
- Dog Wash Station
- Pool Views
- Screened-In Private Patios
- Yoga Studio
- Gourmet Kitchens with Quartz Counters
- Heated and Cooled Saltwater Pool
- Outdoor Fire Pits & Sundeck
- Spin Studio
Community Amenities
Pool
Fitness Center
Elevator
Clubhouse
- Wi-Fi
- Trash Pickup - Door to Door
- Recycling
- Online Services
- Planned Social Activities
- Pet Play Area
- Pet Washing Station
- EV Charging
- Elevator
- Business Center
- Clubhouse
- Conference Rooms
- Fitness Center
- Spa
- Pool
- Sundeck
- Grill
- Pond
- Dog Park
Apartment Features
Washer/Dryer
Air Conditioning
Dishwasher
Hardwood Floors
- Washer/Dryer
- Air Conditioning
- Heating
- Smoke Free
- Storage Space
- Dishwasher
- Ice Maker
- Stainless Steel Appliances
- Island Kitchen
- Kitchen
- Microwave
- Range
- Hardwood Floors
- Views
- Walk-In Closets
- Double Pane Windows
- Balcony
- Patio
Fees and Policies
The fees below are based on community-supplied data and may exclude additional fees and utilities.
- One-Time Move-In Fees
-
Administrative Fee$175
-
Application Fee$75
- Dogs Allowed
-
Monthly pet rent$20
-
One time Fee$300
-
Pet deposit$0
-
Pet Limit2
-
Restrictions:Certain weight restrictions on upper floors may apply. All pets must be approved by management; PRG reserves the right to approve or deny pet applications.
-
Comments:The Nonrefundable pet fee is $300 for the first pet and $200 for the second.
- Cats Allowed
-
Monthly pet rent$20
-
One time Fee$300
-
Pet deposit$0
-
Pet Limit2
-
Restrictions:Certain weight restrictions on upper floors may apply. All pets must be approved by management; PRG reserves the right to approve or deny pet applications.
-
Comments:The Nonrefundable pet fee is $300 for the first pet and $200 for the second.
- Parking
-
Surface Lot--
-
Other--
-
Garage--
- Storage Fees
-
Storage Unit$50/mo
Details
Lease Options
-
4, 5, 6, 7, 8, 9, 10, 11, 12, 13, 14, 15
Property Information
-
Built in 2016
-
199 units/4 stories
- Wi-Fi
- Trash Pickup - Door to Door
- Recycling
- Online Services
- Planned Social Activities
- Pet Play Area
- Pet Washing Station
- EV Charging
- Elevator
- Business Center
- Clubhouse
- Conference Rooms
- Sundeck
- Grill
- Pond
- Dog Park
- Fitness Center
- Spa
- Pool
- Oversized Closets
- Smoke Free Community
- White Quartz Counter Tops
- Yoga & Spin Studio
- Hardwood Flooring on All Floor Levels
- Split Floor Plans
- Wooded Views
- Elevator Access in Select Buildings
- Keyless Entry
- Screened-In Balconies
- EV Charging Station
- Hardwood Style Flooring
- In-unit Washer & Dryer
- Alfresco Kitchen and Gas Grills
- Pet Spa
- Smoke Free Apartments
- Smoke-Free Community
- Billiard Room
- Dog Wash Station
- Pool Views
- Screened-In Private Patios
- Yoga Studio
- Gourmet Kitchens with Quartz Counters
- Heated and Cooled Saltwater Pool
- Outdoor Fire Pits & Sundeck
- Spin Studio
- Washer/Dryer
- Air Conditioning
- Heating
- Smoke Free
- Storage Space
- Dishwasher
- Ice Maker
- Stainless Steel Appliances
- Island Kitchen
- Kitchen
- Microwave
- Range
- Hardwood Floors
- Views
- Walk-In Closets
- Double Pane Windows
- Balcony
- Patio
| Monday | 8:30am - 5:30pm |
|---|---|
| Tuesday | 8:30am - 5:30pm |
| Wednesday | 8:30am - 5:30pm |
| Thursday | 8:30am - 5:30pm |
| Friday | 8:30am - 5:30pm |
| Saturday | 10am - 5pm |
| Sunday | Closed |
West Ashley sits within the city of Charleston and is west of the Ashley River, hence its name, and is the birthplace of Hootie & the Blowfish’s frontman, Darius Rucker. Lined with mossy oaks, the Ashley and Stono Rivers border West Ashley, creating the breathtaking scenery for which Charleston is known. West Ashley residents enjoy close proximity to the area's only indoor mall, the Citadel Mall, and a large number of big-box stores.
Situated seven miles due west of Downtown Charleston, residents can plan on a 15- to 30-minute drive, depending on traffic, to take in all downtown has to offer. Nearby Interstate 526, which feeds directly into Charleston’s Interstate Highway 26, gives residents a fast and easy route in and out of area. Mid- to late-1900s ranch-style homes characterize the housing in outer West Ashley, but neighborhoods built in the 2000s also sprinkle the area.
Learn more about living in West Ashley| Colleges & Universities | Distance | ||
|---|---|---|---|
| Colleges & Universities | Distance | ||
| Drive: | 12 min | 6.8 mi | |
| Drive: | 18 min | 9.4 mi | |
| Drive: | 21 min | 10.6 mi | |
| Drive: | 20 min | 13.3 mi |
 The GreatSchools Rating helps parents compare schools within a state based on a variety of school quality indicators and provides a helpful picture of how effectively each school serves all of its students. Ratings are on a scale of 1 (below average) to 10 (above average) and can include test scores, college readiness, academic progress, advanced courses, equity, discipline and attendance data. We also advise parents to visit schools, consider other information on school performance and programs, and consider family needs as part of the school selection process.
The GreatSchools Rating helps parents compare schools within a state based on a variety of school quality indicators and provides a helpful picture of how effectively each school serves all of its students. Ratings are on a scale of 1 (below average) to 10 (above average) and can include test scores, college readiness, academic progress, advanced courses, equity, discipline and attendance data. We also advise parents to visit schools, consider other information on school performance and programs, and consider family needs as part of the school selection process.
View GreatSchools Rating Methodology
Property Ratings at Proximity Residences Charleston
Roomy apartment close to restaurants, shopping and medical services. Walking trails nearby abound. Responsive staff.
Great apartment in a great location within a quieter but growing area of West Ashley.
Property Manager at Proximity Residences Charleston, Responded To This Review
Hello, Thank you for your positive feedback and high star rating! Have a great day! - Proximity Management
Personally unsure of why there are any snotty reviews online, I've lived in multiple apartment complexes and this is my favorite. It's quiet, they don't have silly breed restrictions, their pet weight limit is actually reasonable, the grounds and amenities are all kept clean, management has always been helpful and friendly...I'm moving back to MD for work and the only downside is I know I wont find a place like this.
Property Manager at Proximity Residences Charleston, Responded To This Review
Hello, Thank you so much for your kind words and for being a valued resident at our apartment complex! You will definitely be missed here! - Proximity Management
We have been resident’s at Proximity for over 5 years. We have always been treated with respect and genuine kindness. The property team is consistent with taking care of the premises and the resident needs. We feel Ashley, David Rami and LaShanti are a great team. They do an amazing job in making Proximity feel like a wonderful place to call home.
Property Manager at Proximity Residences Charleston, Responded To This Review
Hello, thank you for your amazing review! We are thrilled to have you as a long-time resident at Proximity. Our team is dedicated to providing exceptional and caring service to our residents, and we are so glad that Ashley, David Rami, and LaShanti have made you feel at home. We truly appreciate your support and loyalty. - Proximity Management
We love the community and the staff are courteous and helpful. Location is great for access to every place we need to go.
Property Manager at Proximity Residences Charleston, Responded To This Review
Hello, Thank you again for taking the time to let us know how we did. We hope you have a great day! Proximity Management
We have lived here for 5 years and have always had a great experience. Everyone is amazing and treat our pets just as well as us, which is so important and comforting.
Property Manager at Proximity Residences Charleston, Responded To This Review
Hello, Thank you for the positive feedback and generous 5-star rating! We're thrilled to hear you and your pets have had a great experience with us over the past 5 years - we will keep it up! Have a wonderful day! Proximity Management
Maintenance at Proximity is great. Your request is fulfilled right away and they do a great job writing out how they fixed the problem if you aren’t home when they are there.
Property Manager at Proximity Residences Charleston, Responded To This Review
Hello, Thank you for your positive feedback! We strive to provide prompt and efficient maintenance service to ensure a great living experience for our residents, so we are glad you noticed! We hope you have a wonderful day! Proximity Management
Maintenance team is prompt. Community is pretty relaxed overall. Good and affordable place to live.
Property Manager at Proximity Residences Charleston, Responded To This Review
Hi there, Thanks for the positive feedback! We're glad to hear that you're enjoying your home at Proximity. Have a nice day! Proximity Management
The team is very professional, and friendly. They are always approachable and great to address any concern. ASHLEY, ASHANTI, RAMI, and the other maintenance member make a really great team. The maintenance crew make repairs within 24 hours and just get it done. The property is always clean and well taken care of. From the pool, gym, club house, and landscape this place stays immaculate. Most of all I love my apartment unit. Thank you Proximity team for making my first year here Amazing...
Property Manager at Proximity Residences Charleston, Responded To This Review
Hi there, Thank you for the kind feedback! We will be sure to pass your praise along to the whole Proximity team. Have a nice day! Proximity Management
Have lived at Proximity for almost 5 years and couldn’t imagine a better place. The office and maintenance make you feel like family and are always helpful.
Property Manager at Proximity Residences Charleston, Responded To This Review
Hello, Thank you for your kind words and 5-star rating! We are extremely happy to hear you enjoy our community and staff – we will pass your gratitude along! We hope you have a great day! Proximity Management
This is the best apartment living experience I've ever had (and I have lived in more than a handful over the years in between home ownership). Really can't fault it, very happy here. If I could buy my apartment, I would!
Property Manager at Proximity Residences Charleston, Responded To This Review
Hello, Thank you for your 5-star rating and generous words about Proximity! We are happy to hear you are enjoying your stay here in our community! We hope you have a wonderful day! Proximity Management
I would definitely recommend Proximity. Staff is super amazing and it's a great place to live.
Property Manager at Proximity Residences Charleston, Responded To This Review
Hello, Thank you for your positive feedback and 5-star rating! We're thrilled to hear that you would recommend Proximity to others. Our team takes pride in providing excellent care to our residents, so we appreciate your recognition! Thank you for your support - have a wonderful day! Proximity Management
I would venture to say this is the #1 luxury apartment Community in West Ashley and I am very happy living here!
Property Manager at Proximity Residences Charleston, Responded To This Review
Hello, Thank you for your glowing review and 5-star rating! We're thrilled to hear that you consider us the #1 luxury apartment community in West Ashley and that you're enjoying your time here. Your satisfaction is our top priority - we hope you have a great day! Proximity Management
We have been so happy here at Proximity since October ‘22, and plan to resign our lease. We are pretty bummed that our rent is increasing so much after the end of our first year. Overall the community is clean, quiet, well maintained, and seems to be very effectively managed. We recommend Proximity to all our friends that are in search of great communities in Charleston!!
Property Manager at Proximity Residences Charleston, Responded To This Review
Hello, Thank you for taking the time to share this feedback with us! It's great to hear that you're enjoying your time at Proximity. Proximity Management
I've been here a few months now and am very happy. The apartment is beautiful and its a peaceful community.
Property Manager at Proximity Residences Charleston, Responded To This Review
Hi there! Thank you for your kind words and 5-star rating! We are so glad to hear you are enjoying our community and staff- we strive to create a positive experience for all our residents! We hope you have a great day! Proximity Management
I absolutely love living at Proximity. It is a beautiful place with all the amenities one would expect. The staff are very friendly and helpful too which really adds to the experience of living here.
Property Manager at Proximity Residences Charleston, Responded To This Review
Hi there! Thank you for your positive review and 5-star rating! We are delighted to hear that you are enjoying our community and taking advantage of the amenities. Our team takes pride in providing excellent service, and we are glad to hear that they have been able to meet your needs. We hope you continue to enjoy your home and all that our community has to offer - have a wonderful day! Proximity Management
When he comes to the small details that make it homely, this group does it. The meticulous attention to detail, to residents, and upkeep is always up to par
Property Manager at Proximity Residences Charleston, Responded To This Review
Hello, We appreciate your positive feedback and 5-star rating. We work hard to make sure every one of our residents has a pleasant experience, so we are overjoyed to hear that we are exceeding your expectations! We wish you a wonderful day! Proximity Management
Love this apartment! Location is perfect. Rent is reasonable. Maintenance guy is very pleasant. Office staff are great. Couldn't be happier!
Property Manager at Proximity Residences Charleston, Responded To This Review
Hello, Thank you for your kind words and 5-star rating! We are extremely happy to hear you enjoy our community and staff – we will pass your gratitude along! We hope you have a great day! Proximity Management
My experience with Proximity has been very disappointing. I do not feel valued as a tenant overall. Issues were not addressed and not resolved. They do not acknowledge their mistakes. I do not recommend tenants to move to their property.
Property Manager at Proximity Residences Charleston, Responded To This Review
Hello, Thank you for the candid review. We are sorry to hear you're frustrated with the level of service you've received during your time at Proximity. We will take this feedback as an opportunity to learn and improve. If you would like to address this matter further, please contact the office directly. Proximity Management
If you are looking for a peaceful community with beautiful space, look not further! Although finding convenient parking can be a hassle depending on the time of day, everything about this place is amazing! Move in and you will see exactly what I mean trust me. Also, I live in a 2 bedroom layout (The Presley). Be sure to double check the bedroom sizes because some units will have a bigger guest bedroom in comparison to their master bedroom, if that is a concern for your personal use.
Property Manager at Proximity Residences Charleston, Responded To This Review
Hello, Thank you for your 5-star rating and kind review! We are pleased to hear that you are enjoying your experience here at Proximity! We are glad you are pleased with our community! Have a wonderful day! Proximity Management
I love living here! Top notch staff who go up and above! Safe community for sure.
Property Manager at Proximity Residences Charleston, Responded To This Review
Hello, Thank you so much for your kind words and 5-star review!! We are happy to hear you love our community and staff! Have a great day! Proximity Management
No living situation makes everybody completely happy, but Proximity Residences comes close. Buildings are clean, consistently maintained, well designed and well-built, and the staff is very pleasant and responsive.
Property Manager at Proximity Residences Charleston, Responded To This Review
Hello, Thank you for your kind words and 5-star rating! We are glad you are happy with our community and services! Have a wonderful day! Proximity Management
Proximity apartments are perfect for us as empty nesters. Lots of storage space in our apartment, parking is easy, and the community is near grocery stores, coffee shops and restaurants. Front office managers are very helpful and friendly.
Property Manager at Proximity Residences Charleston, Responded To This Review
Hello, Thank you so much for your kind words and 5-star rating! We are glad to hear you enjoy our community and staff! Have a great day! Proximity Management
I and my wife have lived here for 5 years and we absolutely love it.
Property Manager at Proximity Residences Charleston, Responded To This Review
Hello, Thank you so much for your positive feedback and high rating on Proximity! We hope you have a great day! Proximity Management
Proximity has been great with my maintenance requests. I can count on them to be addressed the same day
Property Manager at Proximity Residences Charleston, Responded To This Review
Hello, We appreciate your kind words about our services and will pass them along! Have a great day! Proximity Management
I love living here at Proximity. The staff always exudes professionalism and the big bonus is they truly care anout maintaining the property and attend to the concerns of the residents as needed. Ifeel safe here due to the screening process.
Property Manager at Proximity Residences Charleston, Responded To This Review
Hello, Thank you for your kind words and 5-star rating on Proximity and our staff! We are happy to hear you appreciate our services and will be sure to pass it along! We hope you have a great day! The Proximity Management
Wonderful staff/management, great location, very comfortable apartment features. Moving from a house to an apartment has been a smooth transition thanks to Proximity’s caring and competent staff. Thanks.
Property Manager at Proximity Residences Charleston, Responded To This Review
Hello, Thank you for your kind words and this glowing review! Experiences like this motivate us and help us ensure we provide high-quality care. We will keep up the excellent work! Proximity Management
It will be two years in February living at Proximity and it has been the best community to live at. I never have anything negative to say and always rave about the complex to everyone that asks! I would rate Proximity and the staff an 11 out of 10 if I could.
Property Manager at Proximity Residences Charleston, Responded To This Review
Hello, Thank you for your kind words about our team. We're happy you found our staff to be so supportive during your experience here at Proximity Residences Charleston. We hope you have a great day! Proximity Management
We moved to Charleston in 2019 and Proximity was our first and will remain our only apartment for as long as we are living in the area. We have been highly satisfied with the living space and all that Proximity has to offer. (Our cats love it here, too.)
Property Manager at Proximity Residences Charleston, Responded To This Review
Hello, Thank you for your kind words and this wonderful review! We are happy to hear that you are enjoying your home in Proximity! We hope you have a great day! Proximity Management
Always have a great experience with Proximity maintenance! They came by with Pest control and treated the place. Quick and effective.
Property Manager at Proximity Residences Charleston, Responded To This Review
Hello, Thanks for sharing your experience with us! We're glad to hear that our team was able to resolve the pest control issues you were experiencing quickly and completely. Have a wonderful day. Proximity Management
We love our new ADA apartment! They are hard to find, and finding one in a great community and location has been so wonderful. We love the apartment features, amenities, and renter community here. Leanna was so helpful with our move in process and answering all our questions. Thank you!
Property Manager at Proximity Residences Charleston, Responded To This Review
Hello, Thanks for the great review! We're so glad to hear that you're enjoying your home at Proximity. Proximity Management
Excellent complex. Great apartment layout. Small complex and very friendly.
Property Manager at Proximity Residences Charleston, Responded To This Review
Hi there, Thank you so much for taking the time to leave these positive comments and this high-star rating! Have a nice day! Proximity Management
I have truly enjoyed my time here at Proximity thus far. It is a clean, quiet community with a great and friendly staff.
Property Manager at Proximity Residences Charleston, Responded To This Review
Hello, Thanks for the feedback! We're thrilled to hear that your time at Proximity has been a positive one. Proximity Management
I've been living here for three weeks now. So far I can say that Proximity is a safe, quiet community. Amenities, customer service, and cleanliness of grounds are excellent. Convenient location. Absolutely loving it thus far.
Property Manager at Proximity Residences Charleston, Responded To This Review
Hello, We're so glad to hear that you're enjoying your new home at Proximity! Have a nice day. Proximity Management
Have lived @ Proximity for about 6 months. Has been a great transition coming from a more expensive complex (across town) that had a host of unfixed issues. At Proximity, it's very quiet, the people are nice, it's scenic, the gym is 24 hours, the pool area is big, the staff is A , and the Dog Park is AMAZING!! :-D 10/10 would recommend.
Property Manager at Proximity Residences Charleston, Responded To This Review
Hello, We're so glad to hear that you're enjoying your time at Proximity. We hope to keep up the great work. Proximity Management
I love love love this year here at Proximity. We were only planning to stay short term but with how amazing staff, the community, and living is.. we probably will never leave! Lol
Property Manager at Proximity Residences Charleston, Responded To This Review
Hi there, Thanks for the review! Have a nice day. Proximity Management
Our unit has very good appliances, sound mitigation is as good as might be expected in an apartment, apartment is well insulated, and the staff is very pleasant and efficient. Maintenance requests and handled very quickly and we are always satisfied. Management is active in maintaining the grounds, which always look neat and clean.
Property Manager at Proximity Residences Charleston, Responded To This Review
Hello, Thanks so much for the feedback! Have a nice day. Proximity Management
WOW! We are so impressed with the quality of the community and apartment overall. We moved in from out of state. Prior to moving in, the Leasing Office team did a great job of helping us through the application process and answering questions promptly. They made the usual lengthy process as brief and smooth as possible. After a 14 hour drive across five states, we arrived at our new home and haven't looked back since.
Property Manager at Proximity Residences Charleston, Responded To This Review
Hi there, Thanks for the great feedback! We're so happy to hear that our staff was so helpful during your application and move-in process. We hope to keep up the great work! Proximity Management
I and my wife absolutely love living at Proximity. The office staff and maintenance folks are very personable and caring.
Property Manager at Proximity Residences Charleston, Responded To This Review
Hi there, Thanks for the review! We're glad to hear that you and your wife are enjoying your time at Proximity. Proximity Management
It's been a great transition to Proximity. We no longer experience noisy neighbors or have strange encounters with residents (like our last, more expensive complex). The dog park is a huge upgrade and amazing component. The 24-hr nature of the gym and study lounge is superb. 10/10 would Recommend!
Property Manager at Proximity Residences Charleston, Responded To This Review
Hello, Thank you for the review! It is great to hear that you are enjoying your home at Proximity. Proximity Management
Staff is awesome. Apartments are big, clean, modern and excellent. Great location. Love Proximity!
Property Manager at Proximity Residences Charleston, Responded To This Review
Hello, We're so happy to hear that you've had a positive experience at our community! Proximity Management
This is a great community with luxury appointments
Property Manager at Proximity Residences Charleston, Responded To This Review
Hello, Thanks for the review! Proximity Management
I LOVE living at Proximity. All aspects are great- the staff are helpful and quick to reply with any question or concern. It wasn't a hard choice to renew my lease this year!
Property Manager at Proximity Residences Charleston, Responded To This Review
Hello, Thanks for the great review! Have a nice day. Proximity Management
I feel like a family member not just a resident. I am floored at how quick the response is to any request or concern I have. The staff is highly meticulous and diligent to take care of the property and all services are done in a timely matter. They are courteous and concerned about your experience whether they ars on or off duty as they all live on premises. I love living here!
Property Manager at Proximity Residences Charleston, Responded To This Review
Hello, Thank you for such a wonderful review! It is great to hear that your time at Proximity has been a positive one. Proximity Management
So far Proximity has been great! The community it is in is very safe and close to all the essentials
Property Manager at Proximity Residences Charleston, Responded To This Review
Hello, We're glad to hear that you're enjoying your time at our community! Have a nice day. Proximity Management
We have lived here for 4 years and are extremely happy at Proximity.
Property Manager at Proximity Residences Charleston, Responded To This Review
Hello, Your wonderful feedback means a lot to us. We hope to keep up the great work! Proximity Management
I just renewed my lease and proximity and can truly say it has been the best apartment I’ve ever lived at! Apartments are modern and beautiful, the dog park is huge. Would 100% recommend!
Property Manager at Proximity Residences Charleston, Responded To This Review
Hello, We're so glad to hear that you're enjoying your home at our community. Have a nice day! Proximity Management
The office and maintenance staff are amazing! Any maintenance request is typically fulfilled within a 24 hour period, if the issue continues they communicate in a proper manner and fix the problem in a timely manner. The office staff are very friendly and call you by name each time they greet you or see you out an about the community. For an apartment complex the gym is one of the better ones I have seen. The business center and common areas are far above any other I have ever experienced.
Property Manager at Proximity Residences Charleston, Responded To This Review
Hello, Thank you for the great feedback about our team! We're glad to hear that you're enjoying your home at Proximity. Proximity Management
Proximity is great! All the staff is extremely friendly and want nothing but the best for me and my family. Numerous times they have helped with whatever situation I may have had. The grounds and amenities are flawless, and honestly I wouldn't want to live in any other apartment! The only reason I would move is to own a house because they are just that amazing!
Property Manager at Proximity Residences Charleston, Responded To This Review
Hello, We appreciate you taking the time to leave us this feedback. We hope to keep up the great work! Proximity Management
Accessibility and communication with Staff is Stellar, They are quick to respond with answers from the first showing through move in day. My work order for repairing a few minor items was promptly taken care of within a few hours of submitting. I really could not have a better experience with the entire application process. They stayed touch with me and answered all my questions while I was awaiting approval of my application.
Property Manager at Proximity Residences Charleston, Responded To This Review
Hello, Thanks for the kind words and positive review! It is great to hear that you're pleased with our community and our staff. Proximity Management
You May Also Like
Proximity Residences Charleston has one to three bedrooms with rent ranges from $1,610/mo. to $3,331/mo.
Yes, to view the floor plan in person, please schedule a personal tour.
Proximity Residences Charleston is in the city of Charleston. Here you’ll find three shopping centers within 1.9 miles of the property.Five parks are within 11.5 miles, including Magnolia Plantation and Gardens, Charles Towne Landing State Historic Site, and Ravenel Caw Caw Interpretive Center.
Similar Rentals Nearby
What Are Walk Score®, Transit Score®, and Bike Score® Ratings?
Walk Score® measures the walkability of any address. Transit Score® measures access to public transit. Bike Score® measures the bikeability of any address.
What is a Sound Score Rating?
A Sound Score Rating aggregates noise caused by vehicle traffic, airplane traffic and local sources
