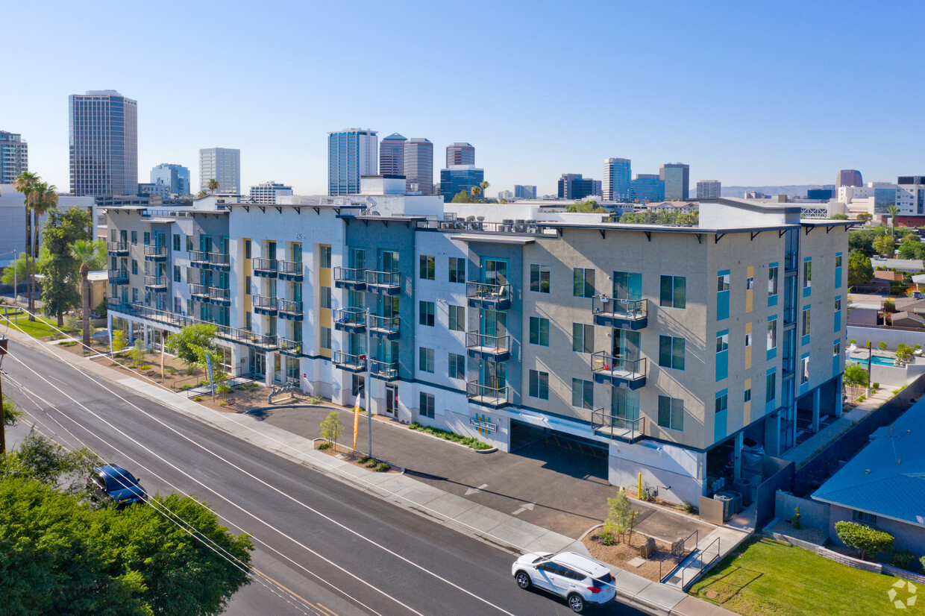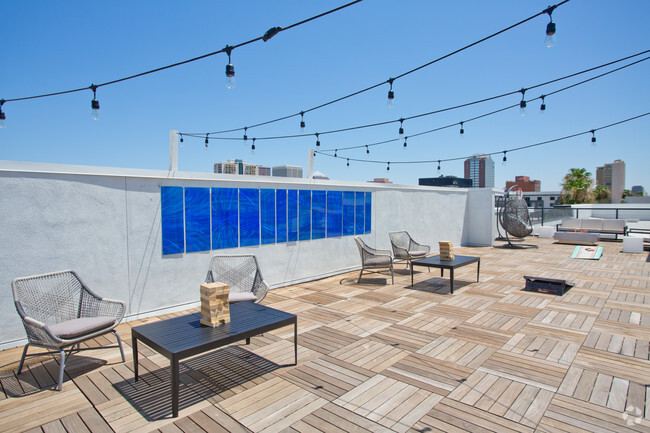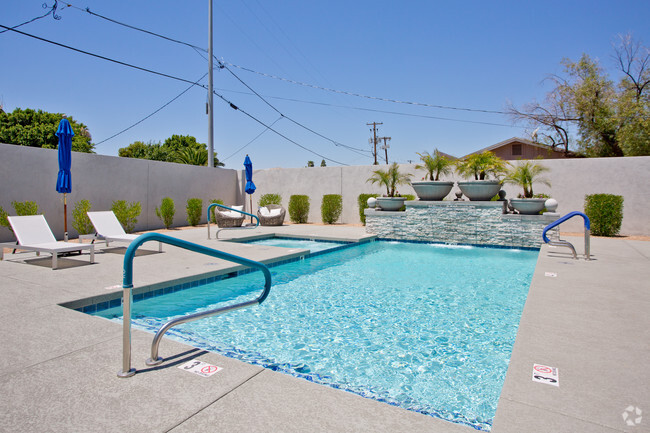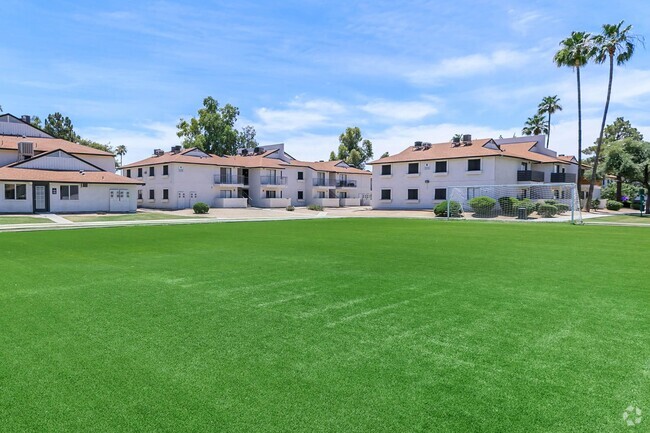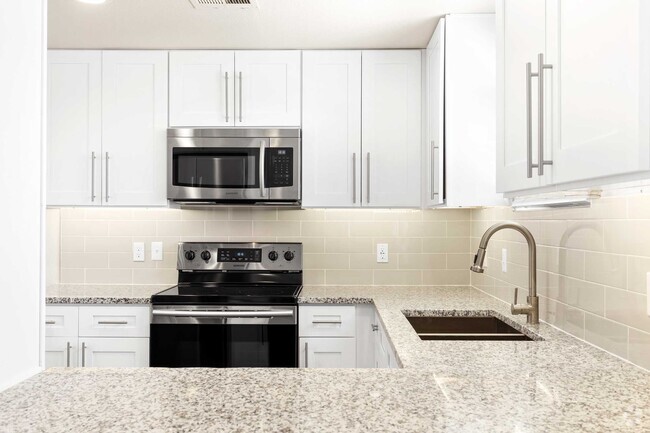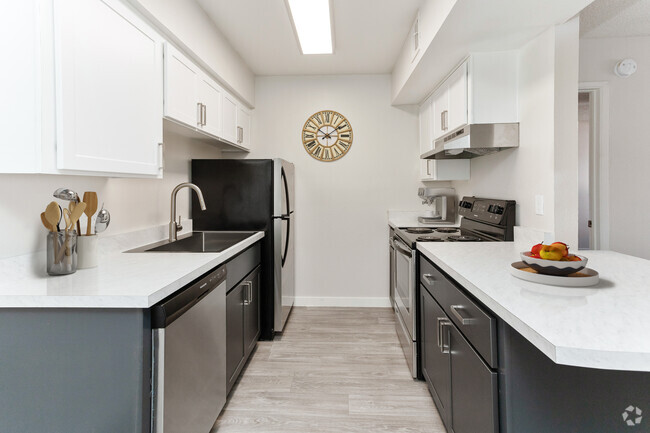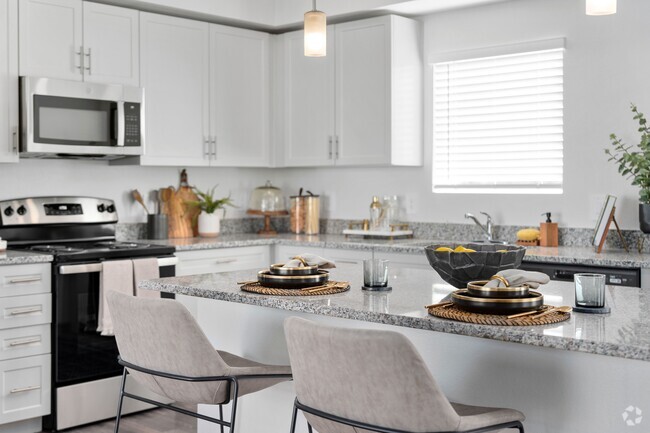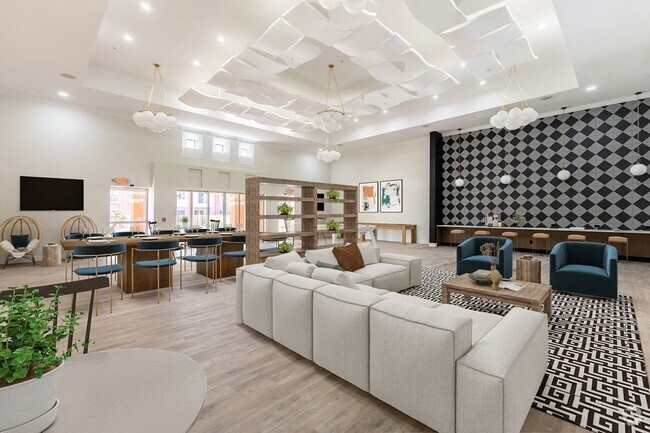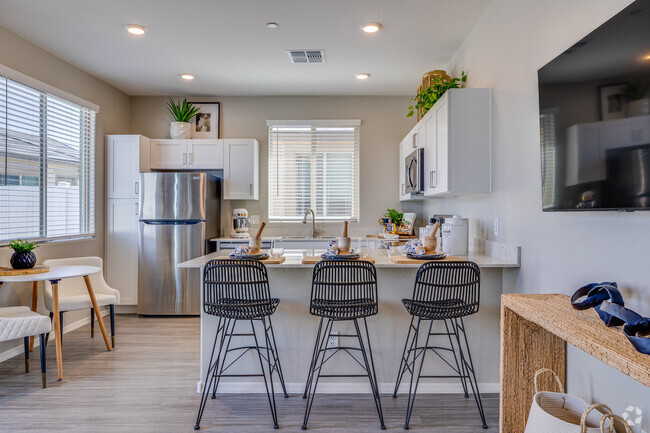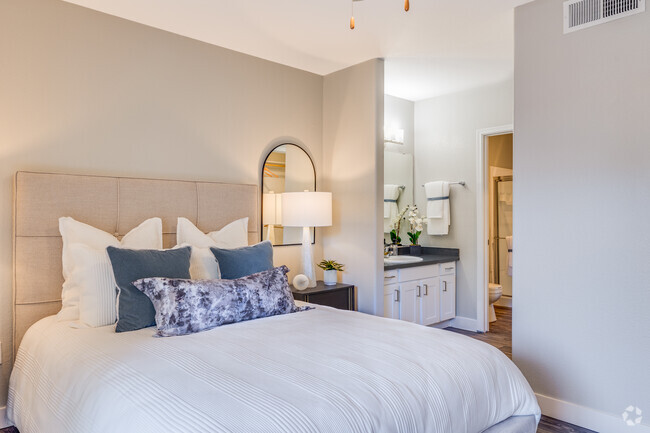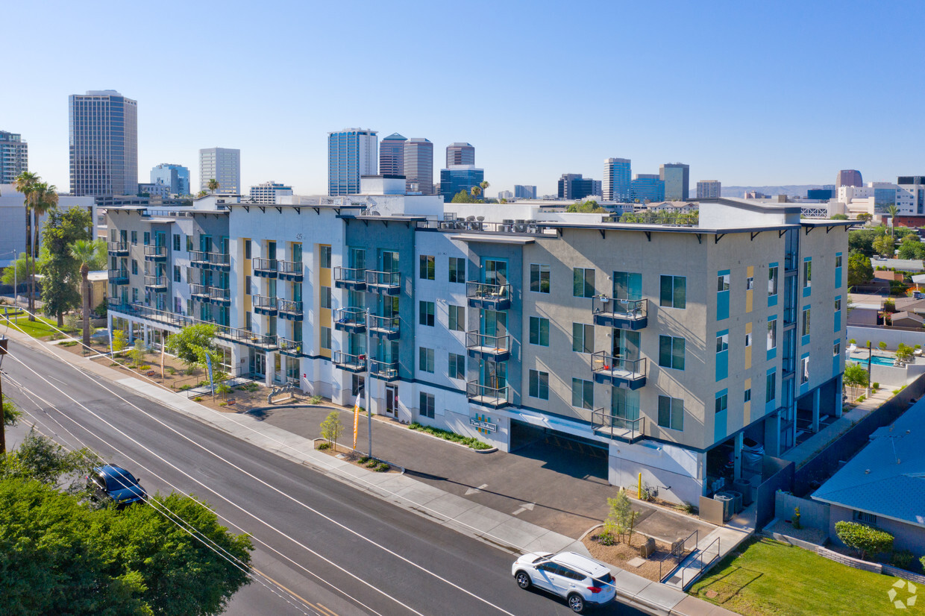Check Back Soon for Upcoming Availability
| Beds | Baths | Average SF | Availability |
|---|---|---|---|
| Studio Studio 0 Br | 1 Bath 1 Bath 1 Ba | 620 SF | Not Available |
| 1 Bedroom 1 Bedroom 1 Br | 1 Bath 1 Bath 1 Ba | 749 SF | Not Available |
| 2 Bedrooms 2 Bedrooms 2 Br | 2 Baths 2 Baths 2 Ba | 1,133 SF | Not Available |
About PURE Midtown
Look no further for great apartment home living in Phoenix, AZ because you’ve found it at Pure Midtown Luxury Apartments. Just minutes from restaurants, shopping, parks and schools, Pure Midtown Luxury Apartments has a great location that is guaranteed to make your life comfortable and convenient. We have 7 different floor plans from Studios, 1, and 2 bedrooms to choose from. Finding the right apartment home to fit your needs has never been easier. Our apartment homes feature air conditioning, balcony or patios, wood-like vinyl floors, dishwashers, pantry and walk-in closets designed to enhance your style of living. Make life fun again with Pure Midtown Luxury Apartment Homes. Our community is proud to offer many great outdoor amenities sure to excite every member of the family. Enjoy some fun in the sun at our shimmering swimming pool or rooftop deck. Cook outside and enjoy your free time at our lounging rooftop deck. Burn off the frustrations of the day in our state-of-the-art fitness center or relax in our soothing spa.
PURE Midtown is an apartment community located in Maricopa County and the 85013 ZIP Code. This area is served by the Osborn Elementary District attendance zone.
Unique Features
- Courtesy Patrol
- Efficient Appliances
- Floor To Ceiling Windows
- Rooftop Deck With Fire Pits, Eating/Loun
- Cable Ready
- Carpeting (Bedrooms Only)
- Disposal
- Heated Pool & Spa
- State Of The Art Fitness
- Quartz Countertops
- Refrigerator
- Attached Garage
- Coffee Bar
- FREE Wifi
- Hardwood Floors
- Microwave
- Patio/Balcony
- LED Light Throughout
- State Of The Art Fitness Center
- Washer/Dryer
- Control Air Conditioning
- Dishwasher
- High Ceilings
- LED Lights Throughout
- Central Air Conditioning
- Electronic Thermostat
- Rooftop Deck W/ Fire Pits, Eating/Lounge
- Rooftop Deck W/ Fire-Pits, Eating/Lounge
- Rooftop Dek W/ Fire Pits, Eating/Lounge
- Spa
- Air Conditioner
- Heated Pool
- Oversized Walk-In Closets With Custom Sh
- Privately Gated
- Wheelchair Access
- Window Coverings
Community Amenities
Pool
Fitness Center
Elevator
Clubhouse
Roof Terrace
Controlled Access
Recycling
Grill
Property Services
- Wi-Fi
- Controlled Access
- Maintenance on site
- Property Manager on Site
- Video Patrol
- 24 Hour Access
- Recycling
- Renters Insurance Program
- Online Services
- Planned Social Activities
- Pet Play Area
- Pet Washing Station
- Public Transportation
Shared Community
- Elevator
- Clubhouse
- Lounge
- Multi Use Room
- Disposal Chutes
Fitness & Recreation
- Fitness Center
- Spa
- Pool
Outdoor Features
- Gated
- Fenced Lot
- Roof Terrace
- Sundeck
- Courtyard
- Grill
- Picnic Area
Student Features
- Individual Locking Bedrooms
- Study Lounge
- Walk To Campus
Apartment Features
Washer/Dryer
Air Conditioning
Dishwasher
Washer/Dryer Hookup
High Speed Internet Access
Hardwood Floors
Walk-In Closets
Island Kitchen
Highlights
- High Speed Internet Access
- Wi-Fi
- Washer/Dryer
- Washer/Dryer Hookup
- Air Conditioning
- Heating
- Smoke Free
- Cable Ready
- Satellite TV
- Security System
- Double Vanities
- Tub/Shower
- Sprinkler System
- Wheelchair Accessible (Rooms)
Kitchen Features & Appliances
- Dishwasher
- Disposal
- Ice Maker
- Granite Countertops
- Stainless Steel Appliances
- Pantry
- Island Kitchen
- Eat-in Kitchen
- Kitchen
- Microwave
- Oven
- Range
- Refrigerator
- Freezer
- Breakfast Nook
- Warming Drawer
- Instant Hot Water
Model Details
- Hardwood Floors
- Carpet
- Vinyl Flooring
- Dining Room
- Family Room
- Den
- Vaulted Ceiling
- Views
- Walk-In Closets
- Linen Closet
- Double Pane Windows
- Window Coverings
- Large Bedrooms
- Balcony
- Patio
- Deck
Fees and Policies
The fees below are based on community-supplied data and may exclude additional fees and utilities.
- One-Time Move-In Fees
-
Administrative Fee$250
-
Application Fee$50
- Dogs Allowed
-
Monthly pet rent$30
-
One time Fee$0
-
Pet deposit$200
-
Weight limit55 lb
-
Pet Limit2
-
Requirements:Pet interview
-
Restrictions:Breed restrictions apply. Inquire with the Leasing Office.
- Cats Allowed
-
Monthly pet rent$30
-
One time Fee$0
-
Pet deposit$200
-
Weight limit--
-
Pet Limit2
-
Requirements:Pet interview
- Parking
-
Garage$50/moAssigned Parking
-
OtherFree gated uncovered parking--
- Storage Fees
-
Storage Unit$0/mo
Details
Lease Options
-
None
-
Short term lease
Property Information
-
Built in 2018
-
59 units/5 stories
The historic neighborhood of Encanto is characterized by twisting roads, rich landscaping, and ornate street lamps around every corner. It’s one of fifteen urban villages within Phoenix, encompassed by an abundance of amenities including Phoenix College, Steele Indian School Park, Arizona State Fairgrounds, and Park Central Mall.
Located just north of Downtown Phoenix, Encanto blends the urban with the suburban, featuring quiet residences just blocks over from towering skyscrapers. Encanto residents enjoy access to metropolitan amenities such as the Heard Museum and the Phoenix Art Museum.
When you live in Encanto, you can easily walk to Encanto Park. The park was styled after 1920s and 30s English gardens, and incorporates many similar designs like winding roads and mature tree groves. Located inside the park is Enchanted Island, a family-friendly theme park with pedal boats, carousel, and a train that takes visitors through the island.
Learn more about living in EncantoBelow are rent ranges for similar nearby apartments
| Beds | Average Size | Lowest | Typical | Premium |
|---|---|---|---|---|
| Studio Studio Studio | 521-526 Sq Ft | $848 | $1,398 | $2,627 |
| 1 Bed 1 Bed 1 Bed | 760-761 Sq Ft | $919 | $1,719 | $5,500 |
| 2 Beds 2 Beds 2 Beds | 1126-1128 Sq Ft | $1,149 | $2,270 | $6,000 |
| 3 Beds 3 Beds 3 Beds | 1237-1247 Sq Ft | $925 | $2,690 | $16,000 |
| 4 Beds 4 Beds 4 Beds | 624 Sq Ft | $875 | $1,422 | $7,000 |
- Wi-Fi
- Controlled Access
- Maintenance on site
- Property Manager on Site
- Video Patrol
- 24 Hour Access
- Recycling
- Renters Insurance Program
- Online Services
- Planned Social Activities
- Pet Play Area
- Pet Washing Station
- Public Transportation
- Elevator
- Clubhouse
- Lounge
- Multi Use Room
- Disposal Chutes
- Gated
- Fenced Lot
- Roof Terrace
- Sundeck
- Courtyard
- Grill
- Picnic Area
- Fitness Center
- Spa
- Pool
- Individual Locking Bedrooms
- Study Lounge
- Walk To Campus
- Courtesy Patrol
- Efficient Appliances
- Floor To Ceiling Windows
- Rooftop Deck With Fire Pits, Eating/Loun
- Cable Ready
- Carpeting (Bedrooms Only)
- Disposal
- Heated Pool & Spa
- State Of The Art Fitness
- Quartz Countertops
- Refrigerator
- Attached Garage
- Coffee Bar
- FREE Wifi
- Hardwood Floors
- Microwave
- Patio/Balcony
- LED Light Throughout
- State Of The Art Fitness Center
- Washer/Dryer
- Control Air Conditioning
- Dishwasher
- High Ceilings
- LED Lights Throughout
- Central Air Conditioning
- Electronic Thermostat
- Rooftop Deck W/ Fire Pits, Eating/Lounge
- Rooftop Deck W/ Fire-Pits, Eating/Lounge
- Rooftop Dek W/ Fire Pits, Eating/Lounge
- Spa
- Air Conditioner
- Heated Pool
- Oversized Walk-In Closets With Custom Sh
- Privately Gated
- Wheelchair Access
- Window Coverings
- High Speed Internet Access
- Wi-Fi
- Washer/Dryer
- Washer/Dryer Hookup
- Air Conditioning
- Heating
- Smoke Free
- Cable Ready
- Satellite TV
- Security System
- Double Vanities
- Tub/Shower
- Sprinkler System
- Wheelchair Accessible (Rooms)
- Dishwasher
- Disposal
- Ice Maker
- Granite Countertops
- Stainless Steel Appliances
- Pantry
- Island Kitchen
- Eat-in Kitchen
- Kitchen
- Microwave
- Oven
- Range
- Refrigerator
- Freezer
- Breakfast Nook
- Warming Drawer
- Instant Hot Water
- Hardwood Floors
- Carpet
- Vinyl Flooring
- Dining Room
- Family Room
- Den
- Vaulted Ceiling
- Views
- Walk-In Closets
- Linen Closet
- Double Pane Windows
- Window Coverings
- Large Bedrooms
- Balcony
- Patio
- Deck
| Monday | Closed |
|---|---|
| Tuesday | 9am - 5pm |
| Wednesday | 9am - 5pm |
| Thursday | 9am - 5pm |
| Friday | 9am - 5pm |
| Saturday | 10am - 5pm |
| Sunday | Closed |
| Colleges & Universities | Distance | ||
|---|---|---|---|
| Colleges & Universities | Distance | ||
| Walk: | 14 min | 0.8 mi | |
| Drive: | 8 min | 3.2 mi | |
| Drive: | 8 min | 3.3 mi | |
| Drive: | 14 min | 5.1 mi |
 The GreatSchools Rating helps parents compare schools within a state based on a variety of school quality indicators and provides a helpful picture of how effectively each school serves all of its students. Ratings are on a scale of 1 (below average) to 10 (above average) and can include test scores, college readiness, academic progress, advanced courses, equity, discipline and attendance data. We also advise parents to visit schools, consider other information on school performance and programs, and consider family needs as part of the school selection process.
The GreatSchools Rating helps parents compare schools within a state based on a variety of school quality indicators and provides a helpful picture of how effectively each school serves all of its students. Ratings are on a scale of 1 (below average) to 10 (above average) and can include test scores, college readiness, academic progress, advanced courses, equity, discipline and attendance data. We also advise parents to visit schools, consider other information on school performance and programs, and consider family needs as part of the school selection process.
View GreatSchools Rating Methodology
Transportation options available in Phoenix include Osborn/Central Ave, located 0.6 mile from PURE Midtown. PURE Midtown is near Phoenix Sky Harbor International, located 8.8 miles or 16 minutes away, and Phoenix-Mesa Gateway, located 35.5 miles or 49 minutes away.
| Transit / Subway | Distance | ||
|---|---|---|---|
| Transit / Subway | Distance | ||
|
|
Walk: | 11 min | 0.6 mi |
|
|
Walk: | 14 min | 0.7 mi |
|
|
Drive: | 4 min | 1.2 mi |
|
|
Drive: | 4 min | 1.4 mi |
|
|
Drive: | 4 min | 1.6 mi |
| Commuter Rail | Distance | ||
|---|---|---|---|
| Commuter Rail | Distance | ||
|
|
Drive: | 49 min | 36.6 mi |
| Airports | Distance | ||
|---|---|---|---|
| Airports | Distance | ||
|
Phoenix Sky Harbor International
|
Drive: | 16 min | 8.8 mi |
|
Phoenix-Mesa Gateway
|
Drive: | 49 min | 35.5 mi |
Time and distance from PURE Midtown.
| Shopping Centers | Distance | ||
|---|---|---|---|
| Shopping Centers | Distance | ||
| Walk: | 4 min | 0.2 mi | |
| Walk: | 15 min | 0.8 mi | |
| Walk: | 17 min | 0.9 mi |
| Parks and Recreation | Distance | ||
|---|---|---|---|
| Parks and Recreation | Distance | ||
|
Steele Indian School Park
|
Drive: | 4 min | 1.4 mi |
|
Japanese Friendship Garden
|
Drive: | 6 min | 2.4 mi |
|
Civic Space Park
|
Drive: | 7 min | 3.1 mi |
|
Margaret T. Hance Park
|
Drive: | 7 min | 3.2 mi |
|
Children's Museum of Phoenix
|
Drive: | 8 min | 3.4 mi |
| Hospitals | Distance | ||
|---|---|---|---|
| Hospitals | Distance | ||
| Walk: | 12 min | 0.6 mi | |
| Drive: | 6 min | 2.7 mi | |
| Drive: | 7 min | 2.8 mi |
| Military Bases | Distance | ||
|---|---|---|---|
| Military Bases | Distance | ||
| Drive: | 17 min | 8.6 mi | |
| Drive: | 33 min | 22.6 mi | |
| Drive: | 100 min | 75.1 mi |
Property Ratings at PURE Midtown
The management company, XCD Realty, is terrible. They lack basic customer service skills and don't care about residents or the property's on-site manager or maintenance issues. The owner of XCD is just a slumlord in waiting. He should not be in the residential real estate business at all. The previous property management and on-site manager were great! But a botched sale and transition to the new company was terrible. The new company is the reason we left after many years. We know from neighbors that we're still friends with today that a mass exodus took place after the new company came in. DO NOT RENT FROM THIS PLACE! There are too many complexes in this area for them to treat residents so horribly.
Just moved in last month, clean new and quiet, pet friendly, non smoking. Smaller building never have to wait for my elevator! Great staff!
I love everything about my new home from all the amenities they offer to how helpful the staff is.
I was on my way to see this place but it was impossible to see the place because I waited in traffic for 20 mins and then cars starting honking as I was trying to turn in to the complex. It’s best not to live at this place if u drive.
Property Manager at PURE Midtown, Responded To This Review
Hello, Thank you for taking the time to provide your feedback. We are sorry to hear about the traffic incident. Downtown does have certain hours of the day in where the traffic is heavier than normal as majority of people are going to or getting off of work. Below are the times of rush hour: Monday-Friday: 8am-10am and 4:30pm-7pm *heading West* Saturday & Sunday: No rush hour timeframe Hope this helped! :-) I would love to schedule an appointment with you to give you a tour of our community. Feel free to contact me directly (call or text) to (480)309-4308 or info@puremidtown.com. I look forward to hearing from you and showing you our community. Sincerely, Araceli Garcia Community Manager
You May Also Like
PURE Midtown is in Encanto in the city of Phoenix. Here you’ll find three shopping centers within 0.9 mile of the property. Five parks are within 3.4 miles, including Steele Indian School Park, Margaret T. Hance Park, and Japanese Friendship Garden.
Similar Rentals Nearby
-
-
-
-
-
-
-
-
1 / 9
-
-
What Are Walk Score®, Transit Score®, and Bike Score® Ratings?
Walk Score® measures the walkability of any address. Transit Score® measures access to public transit. Bike Score® measures the bikeability of any address.
What is a Sound Score Rating?
A Sound Score Rating aggregates noise caused by vehicle traffic, airplane traffic and local sources
