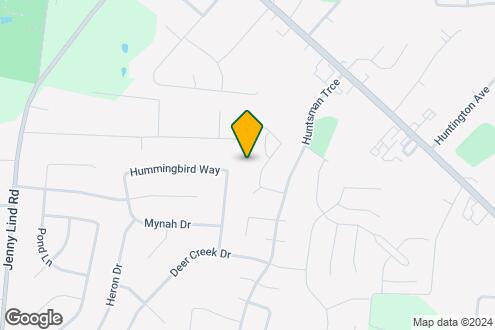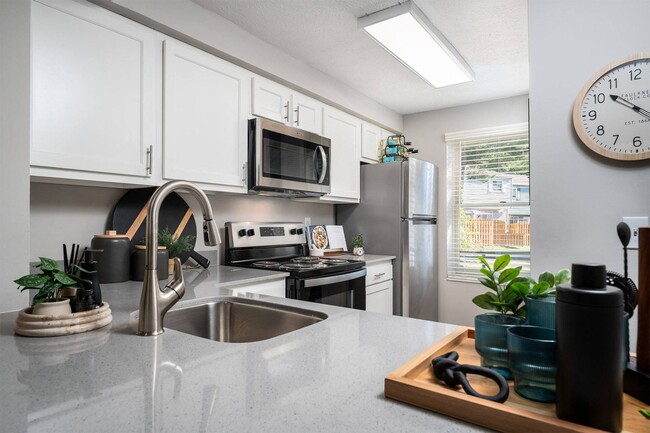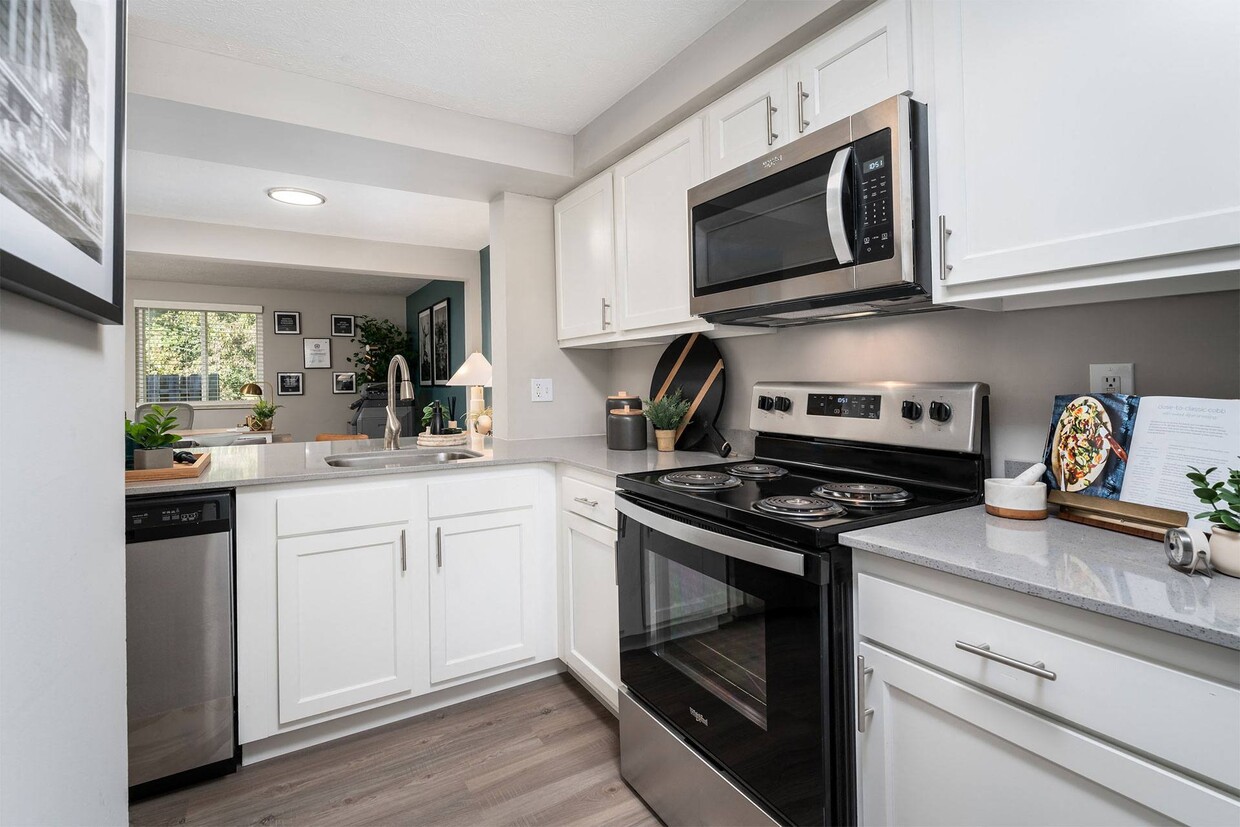-
Monthly Rent
$1,220 - $1,620
-
Bedrooms
2 - 3 bd
-
Bathrooms
1.5 - 2.5 ba
-
Square Feet
960 - 1,256 sq ft
Welcome home to Hunters Court Townhomes! Our pet-friendly community offers spacious two and three-bedroom townhomes for rent in Amelia, OH. With 8-foot ceilings, plush bedroom carpeting, a patio space, and more, you'll love your charming, multi-level townhome with a fully equipped kitchen and in-home washer and dryer connections. Select townhomes also feature a unique dressing room with vanity. Commute with easy access to the I-275 loop, where local employers such as TQL, Mercy Health, and American Modern Insurance are a quick trip from home. Become a local and shop at the Eastgate Mall, or enjoy a day outdoors at the East Fork State Park's Lake and beach. Schedule your in-person tour to reserve your new home at Hunters Court Townhomes today!
Pricing & Floor Plans
-
Unit 153price $1,470square feet 960availibility Mar 1
-
Unit 118price $1,220square feet 960availibility Mar 10
-
Unit 134price $1,470square feet 960availibility Apr 1
-
Unit 153price $1,470square feet 960availibility Mar 1
-
Unit 118price $1,220square feet 960availibility Mar 10
-
Unit 134price $1,470square feet 960availibility Apr 1
About Hunters Court Townhomes
Welcome home to Hunters Court Townhomes! Our pet-friendly community offers spacious two and three-bedroom townhomes for rent in Amelia, OH. With 8-foot ceilings, plush bedroom carpeting, a patio space, and more, you'll love your charming, multi-level townhome with a fully equipped kitchen and in-home washer and dryer connections. Select townhomes also feature a unique dressing room with vanity. Commute with easy access to the I-275 loop, where local employers such as TQL, Mercy Health, and American Modern Insurance are a quick trip from home. Become a local and shop at the Eastgate Mall, or enjoy a day outdoors at the East Fork State Park's Lake and beach. Schedule your in-person tour to reserve your new home at Hunters Court Townhomes today!
Hunters Court Townhomes is a townhouse community located in Clermont County and the 45102 ZIP Code. This area is served by the West Clermont Local attendance zone.
Unique Features
- Outdoor Firepit with Flexible Seating
- 2 and 3-Bedroom Floor Plans
- 8-Foot Ceiling Height
- Stand-Up Shower*
- Tub/Shower Combination
- In-Home Washer and Dryer Included*
- Kitchen Pantry
- On-Site Management Team
- Powder Room / Half-Baths
- Conveniently Located Within 5 Minutes of I-275
- Newly Renovated Kitchens*
- On-Site Maintenance Team
- Premier Light Fixtures
- Separate Living Room and Dining Area
- Spacious Bedrooms
- Ample Closet Space
- Beautifully Manicured Grounds
- Digital Thermostat
- 24-Hour Emergency Maintenance Services
- Central Air Conditioning & Heating
- Foot-Friendly Carpeting
- Gooseneck Kitchen Faucet with Pull Down Sprayer
- Washer and Dryer Connections*
- White Shaker-Style Cabinetry
- 3-Level Townhomes with Private Entry
- Flexible Rental Payments with Flex*
- Online Resident Payment Portal
- On-Site Dog Park
- Quartz Countertops*
- Stunning Wooded Views
- Wood-Style Flooring
- Ample Parking
- Brand-New Outdoor Kitchen with Grilling Stations
- Ceiling Fans*
- Energy-Efficient, Stainless-Steel Appliances*
- Full-Size Basements
- Pet Friendly Community
Community Amenities
Playground
Picnic Area
Property Manager on Site
Maintenance on site
- Maintenance on site
- Property Manager on Site
- Online Services
- Walk-Up
- Playground
- Picnic Area
- Dog Park
Townhome Features
Air Conditioning
Dishwasher
Washer/Dryer Hookup
High Speed Internet Access
Walk-In Closets
Refrigerator
Tub/Shower
Disposal
Highlights
- High Speed Internet Access
- Washer/Dryer Hookup
- Air Conditioning
- Heating
- Ceiling Fans
- Smoke Free
- Tub/Shower
Kitchen Features & Appliances
- Dishwasher
- Disposal
- Stainless Steel Appliances
- Pantry
- Kitchen
- Oven
- Refrigerator
- Quartz Countertops
Floor Plan Details
- Carpet
- Dining Room
- Basement
- Walk-In Closets
- Window Coverings
- Patio
Fees and Policies
The fees below are based on community-supplied data and may exclude additional fees and utilities.
- One-Time Move-In Fees
-
Administrative Fee$150
-
Application Fee$50
- Dogs Allowed
-
Monthly pet rent$35
-
One time Fee$400
-
Pet deposit$0
-
Pet Limit2
-
Comments:Were pet friendly! Two pets per apartment home. $400 Per Apartment Pet Fee. Breed restrictions apply. Call for details.
- Cats Allowed
-
Monthly pet rent$35
-
One time Fee$400
-
Pet deposit$0
-
Pet Limit2
- Parking
-
Other--
Details
Lease Options
-
12
Property Information
-
Built in 1980
-
129 houses/2 stories
- Maintenance on site
- Property Manager on Site
- Online Services
- Walk-Up
- Picnic Area
- Dog Park
- Playground
- Outdoor Firepit with Flexible Seating
- 2 and 3-Bedroom Floor Plans
- 8-Foot Ceiling Height
- Stand-Up Shower*
- Tub/Shower Combination
- In-Home Washer and Dryer Included*
- Kitchen Pantry
- On-Site Management Team
- Powder Room / Half-Baths
- Conveniently Located Within 5 Minutes of I-275
- Newly Renovated Kitchens*
- On-Site Maintenance Team
- Premier Light Fixtures
- Separate Living Room and Dining Area
- Spacious Bedrooms
- Ample Closet Space
- Beautifully Manicured Grounds
- Digital Thermostat
- 24-Hour Emergency Maintenance Services
- Central Air Conditioning & Heating
- Foot-Friendly Carpeting
- Gooseneck Kitchen Faucet with Pull Down Sprayer
- Washer and Dryer Connections*
- White Shaker-Style Cabinetry
- 3-Level Townhomes with Private Entry
- Flexible Rental Payments with Flex*
- Online Resident Payment Portal
- On-Site Dog Park
- Quartz Countertops*
- Stunning Wooded Views
- Wood-Style Flooring
- Ample Parking
- Brand-New Outdoor Kitchen with Grilling Stations
- Ceiling Fans*
- Energy-Efficient, Stainless-Steel Appliances*
- Full-Size Basements
- Pet Friendly Community
- High Speed Internet Access
- Washer/Dryer Hookup
- Air Conditioning
- Heating
- Ceiling Fans
- Smoke Free
- Tub/Shower
- Dishwasher
- Disposal
- Stainless Steel Appliances
- Pantry
- Kitchen
- Oven
- Refrigerator
- Quartz Countertops
- Carpet
- Dining Room
- Basement
- Walk-In Closets
- Window Coverings
- Patio
| Monday | 9am - 6pm |
|---|---|
| Tuesday | 9am - 6pm |
| Wednesday | 9am - 6pm |
| Thursday | 9am - 6pm |
| Friday | 9am - 6pm |
| Saturday | Closed |
| Sunday | Closed |
Just a 30-minute drive east from Downtown Cincinnati, the Village of Amelia sits less than ten miles from the Ohio River and the Ohio-Kentucky border. Amelia boasts a small-town feel with numerous family-friendly events bringing the community together on a regular basis. Some of Amelia’s most popular events include the Halloween Festival, Christmas Parade, and Easter Egg Hunt.
Easy access to Route 125 with convenience to I-275 makes getting around from Amelia simple. Amelia residents enjoy watching movies at the Starlite Drive-In Theatre, engaging in outdoor recreation at East Fork State Park, and playing golf at one of the many nearby courses, including Legendary Run Golf Course and Elks Run Golf Course.
Learn more about living in Amelia| Colleges & Universities | Distance | ||
|---|---|---|---|
| Colleges & Universities | Distance | ||
| Drive: | 16 min | 7.6 mi | |
| Drive: | 27 min | 17.2 mi | |
| Drive: | 35 min | 23.5 mi | |
| Drive: | 38 min | 25.1 mi |
Transportation options available in Amelia include Richter & Phillips Station, 6Th & Main, located 21.4 miles from Hunters Court Townhomes. Hunters Court Townhomes is near Cincinnati/Northern Kentucky International, located 29.6 miles or 47 minutes away.
| Transit / Subway | Distance | ||
|---|---|---|---|
| Transit / Subway | Distance | ||
| Drive: | 30 min | 21.4 mi | |
| Drive: | 31 min | 21.5 mi | |
| Drive: | 31 min | 21.6 mi | |
| Drive: | 31 min | 21.6 mi | |
| Drive: | 31 min | 21.7 mi |
| Commuter Rail | Distance | ||
|---|---|---|---|
| Commuter Rail | Distance | ||
|
|
Drive: | 35 min | 23.6 mi |
| Airports | Distance | ||
|---|---|---|---|
| Airports | Distance | ||
|
Cincinnati/Northern Kentucky International
|
Drive: | 47 min | 29.6 mi |
Time and distance from Hunters Court Townhomes.
| Shopping Centers | Distance | ||
|---|---|---|---|
| Shopping Centers | Distance | ||
| Drive: | 3 min | 1.4 mi | |
| Drive: | 5 min | 1.8 mi | |
| Drive: | 5 min | 2.3 mi |
| Parks and Recreation | Distance | ||
|---|---|---|---|
| Parks and Recreation | Distance | ||
|
Woodland Mound Park
|
Drive: | 17 min | 7.2 mi |
|
Cincinnati Nature Center - Rowe Woods
|
Drive: | 22 min | 10.1 mi |
|
Withrow Nature Preserve
|
Drive: | 18 min | 10.5 mi |
|
East Fork State Park
|
Drive: | 28 min | 13.8 mi |
| Hospitals | Distance | ||
|---|---|---|---|
| Hospitals | Distance | ||
| Drive: | 16 min | 8.6 mi | |
| Drive: | 18 min | 9.8 mi |
| Military Bases | Distance | ||
|---|---|---|---|
| Military Bases | Distance | ||
| Drive: | 86 min | 66.8 mi | |
| Drive: | 92 min | 71.9 mi | |
| Drive: | 94 min | 75.2 mi |
Hunters Court Townhomes Photos
-
Hunters Court Townhomes
-
Map Image of the Property
-
2BR, 1.5BA - 960 SF
-
-
-
-
-
-
Floor Plans
-
2 Bedrooms
-
2 Bedrooms
-
3 Bedrooms
Nearby Apartments
Within 50 Miles of Hunters Court Townhomes
View More Communities-
One 30 Stonegate
7945 Stonegate Dr
Cincinnati, OH 45255
2 Br $1,725-$1,955 7.2 mi
-
Stonegate Apartments
7911 Stonegate Dr
Cincinnati, OH 45255
2-3 Br $1,575-$1,970 7.3 mi
-
Skytop Apartments
5280 Beechmont Ave
Cincinnati, OH 45230
2-3 Br $2,024-$2,284 11.1 mi
-
Hampton Farms Apartments
301 Martha Layne Collins Blvd
Highland Heights, KY 41076
2 Br $1,425-$1,680 12.8 mi
-
The RED Apartments & Townhomes
5110 Herringbone Dr
Cincinnati, OH 45227
2-4 Br $2,130-$4,585 13.8 mi
-
CBD Cincinnati Apartments
309 Vine St
Cincinnati, OH 45202
2-3 Br $2,090-$4,005 16.6 mi
Hunters Court Townhomes has two to three bedrooms with rent ranges from $1,220/mo. to $1,620/mo.
You can take a virtual tour of Hunters Court Townhomes on Apartments.com.
What Are Walk Score®, Transit Score®, and Bike Score® Ratings?
Walk Score® measures the walkability of any address. Transit Score® measures access to public transit. Bike Score® measures the bikeability of any address.
What is a Sound Score Rating?
A Sound Score Rating aggregates noise caused by vehicle traffic, airplane traffic and local sources






