R7 Lofts
133 7th St,
Saint Paul,
MN
55101
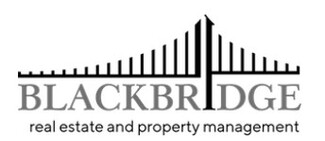
-
Monthly Rent
$1,354 - $2,663
-
Bedrooms
1 - 3 bd
-
Bathrooms
1 - 2 ba
-
Square Feet
785 - 1,534 sq ft

Welcome to R7 Lofts! Newly remodeled in 2019! We are a 48-unit luxury apartment building in downtown Saint Paul. The building is in the Lowertown neighborhood, which is popular for walkability, proximity to grocery, bars, restaurants, bike paths, and downtown. We have 1, 2 and 3 bedroom loft style boutique apartments available! High ceilings and huge windows, rooftop deck with fireplace, grill and lounge space, fitness and co-working without leaving home! Make R7 Lofts a live-work-play place to call home.
Pricing & Floor Plans
-
Unit 413price $1,354square feet 785availibility Now
-
Unit 405price $1,413square feet 785availibility Now
-
Unit 114price $2,000square feet 1,305availibility Now
-
Unit 500price $2,663square feet 1,250availibility Now
-
Unit 201price $2,496square feet 1,534availibility Now
-
Unit 301price $2,496square feet 1,534availibility Now
-
Unit 413price $1,354square feet 785availibility Now
-
Unit 405price $1,413square feet 785availibility Now
-
Unit 114price $2,000square feet 1,305availibility Now
-
Unit 500price $2,663square feet 1,250availibility Now
-
Unit 201price $2,496square feet 1,534availibility Now
-
Unit 301price $2,496square feet 1,534availibility Now
About R7 Lofts
Welcome to R7 Lofts! Newly remodeled in 2019! We are a 48-unit luxury apartment building in downtown Saint Paul. The building is in the Lowertown neighborhood, which is popular for walkability, proximity to grocery, bars, restaurants, bike paths, and downtown. We have 1, 2 and 3 bedroom loft style boutique apartments available! High ceilings and huge windows, rooftop deck with fireplace, grill and lounge space, fitness and co-working without leaving home! Make R7 Lofts a live-work-play place to call home.
R7 Lofts is an apartment community located in Ramsey County and the 55101 ZIP Code. This area is served by the St. Paul Public attendance zone.
Community Amenities
Fitness Center
Elevator
Roof Terrace
Controlled Access
- Package Service
- Controlled Access
- 24 Hour Access
- Health Club Discount
- Pet Washing Station
- Car Wash Area
- Elevator
- Business Center
- Lounge
- Storage Space
- Fitness Center
- Roof Terrace
- Sundeck
- Grill
Apartment Features
Washer/Dryer
Air Conditioning
High Speed Internet Access
Refrigerator
- High Speed Internet Access
- Washer/Dryer
- Air Conditioning
- Vacuum System
- Stainless Steel Appliances
- Refrigerator
Fees and Policies
The fees below are based on community-supplied data and may exclude additional fees and utilities.
- Monthly Utilities & Services
-
Technology Fee$99
- One-Time Move-In Fees
-
Application Fee$55
-
Move-In Fee$200
- Dogs Allowed
-
Fees not specified
- Cats Allowed
-
Fees not specified
- Storage Fees
-
Storage Unit$50/mo
Details
Lease Options
-
12 months
Property Information
-
Built in 1917
-
48 units/5 stories
- Package Service
- Controlled Access
- 24 Hour Access
- Health Club Discount
- Pet Washing Station
- Car Wash Area
- Elevator
- Business Center
- Lounge
- Storage Space
- Roof Terrace
- Sundeck
- Grill
- Fitness Center
- High Speed Internet Access
- Washer/Dryer
- Air Conditioning
- Vacuum System
- Stainless Steel Appliances
- Refrigerator
| Monday | 9am - 6pm |
|---|---|
| Tuesday | 9am - 6pm |
| Wednesday | 9am - 1pm |
| Thursday | 9am - 6pm |
| Friday | 9am - 3pm |
| Saturday | 9am - 5pm |
| Sunday | 12pm - 5pm |
Separated from Minneapolis by the Mississippi River, the eastern half of the Twin Cities is known for being a bit more laid back and subdued. The landscape is dominated by grand government buildings, stately Victorian homes, and tranquil green spaces.
Saint Paul residents love to spend time outdoors. The city has earned international acclaim as one of the most bicycle-friendly communities in America, and many choose to get around by bike on a day-to-day basis. The Mississippi River is bordered by massive parks as it snakes around the city, providing lush greenery and scenic views. Although the winter months in Minnesota are infamous, locals laugh in the face of sub-freezing temperatures with the Saint Paul Winter Carnival, an immensely popular celebration that draws thousands every year. There’s a plethora of shopping and dining options downtown, including a number of breweries.
Learn more about living in Saint Paul| Colleges & Universities | Distance | ||
|---|---|---|---|
| Colleges & Universities | Distance | ||
| Drive: | 2 min | 1.3 mi | |
| Drive: | 3 min | 1.3 mi | |
| Drive: | 6 min | 3.5 mi | |
| Drive: | 10 min | 4.6 mi |
 The GreatSchools Rating helps parents compare schools within a state based on a variety of school quality indicators and provides a helpful picture of how effectively each school serves all of its students. Ratings are on a scale of 1 (below average) to 10 (above average) and can include test scores, college readiness, academic progress, advanced courses, equity, discipline and attendance data. We also advise parents to visit schools, consider other information on school performance and programs, and consider family needs as part of the school selection process.
The GreatSchools Rating helps parents compare schools within a state based on a variety of school quality indicators and provides a helpful picture of how effectively each school serves all of its students. Ratings are on a scale of 1 (below average) to 10 (above average) and can include test scores, college readiness, academic progress, advanced courses, equity, discipline and attendance data. We also advise parents to visit schools, consider other information on school performance and programs, and consider family needs as part of the school selection process.
View GreatSchools Rating Methodology
Transportation options available in Saint Paul include 10Th St Station, located 0.3 mile from R7 Lofts. R7 Lofts is near Minneapolis-St Paul International/Wold-Chamberlain, located 9.7 miles or 16 minutes away.
| Transit / Subway | Distance | ||
|---|---|---|---|
| Transit / Subway | Distance | ||
| Walk: | 6 min | 0.3 mi | |
| Walk: | 7 min | 0.4 mi | |
| Walk: | 8 min | 0.4 mi | |
| Walk: | 8 min | 0.5 mi | |
| Walk: | 9 min | 0.5 mi |
| Commuter Rail | Distance | ||
|---|---|---|---|
| Commuter Rail | Distance | ||
|
|
Walk: | 10 min | 0.6 mi |
|
|
Drive: | 19 min | 10.3 mi |
|
|
Drive: | 22 min | 16.7 mi |
|
|
Drive: | 32 min | 24.8 mi |
|
|
Drive: | 34 min | 26.5 mi |
| Airports | Distance | ||
|---|---|---|---|
| Airports | Distance | ||
|
Minneapolis-St Paul International/Wold-Chamberlain
|
Drive: | 16 min | 9.7 mi |
Time and distance from R7 Lofts.
| Shopping Centers | Distance | ||
|---|---|---|---|
| Shopping Centers | Distance | ||
| Drive: | 4 min | 2.0 mi | |
| Drive: | 4 min | 2.1 mi | |
| Drive: | 5 min | 2.6 mi |
| Parks and Recreation | Distance | ||
|---|---|---|---|
| Parks and Recreation | Distance | ||
|
Minnesota Children's Museum
|
Walk: | 5 min | 0.3 mi |
|
Kellogg Mall Park
|
Walk: | 9 min | 0.5 mi |
|
Mississippi National River & Recreation Area
|
Walk: | 13 min | 0.7 mi |
|
Science Museum of Minnesota
|
Walk: | 16 min | 0.8 mi |
|
Irvine Park
|
Walk: | 18 min | 1.0 mi |
| Hospitals | Distance | ||
|---|---|---|---|
| Hospitals | Distance | ||
| Walk: | 8 min | 0.4 mi | |
| Walk: | 8 min | 0.5 mi | |
| Walk: | 10 min | 0.5 mi |
| Military Bases | Distance | ||
|---|---|---|---|
| Military Bases | Distance | ||
| Drive: | 15 min | 8.5 mi |
You May Also Like
R7 Lofts has one to three bedrooms with rent ranges from $1,354/mo. to $2,663/mo.
Yes, to view the floor plan in person, please schedule a personal tour.
R7 Lofts is in Arts District in the city of Saint Paul. Here you’ll find three shopping centers within 2.6 miles of the property. Five parks are within 1.0 mile, including Minnesota Children's Museum, Kellogg Mall Park, and Mississippi National River & Recreation Area.
Similar Rentals Nearby
What Are Walk Score®, Transit Score®, and Bike Score® Ratings?
Walk Score® measures the walkability of any address. Transit Score® measures access to public transit. Bike Score® measures the bikeability of any address.
What is a Sound Score Rating?
A Sound Score Rating aggregates noise caused by vehicle traffic, airplane traffic and local sources
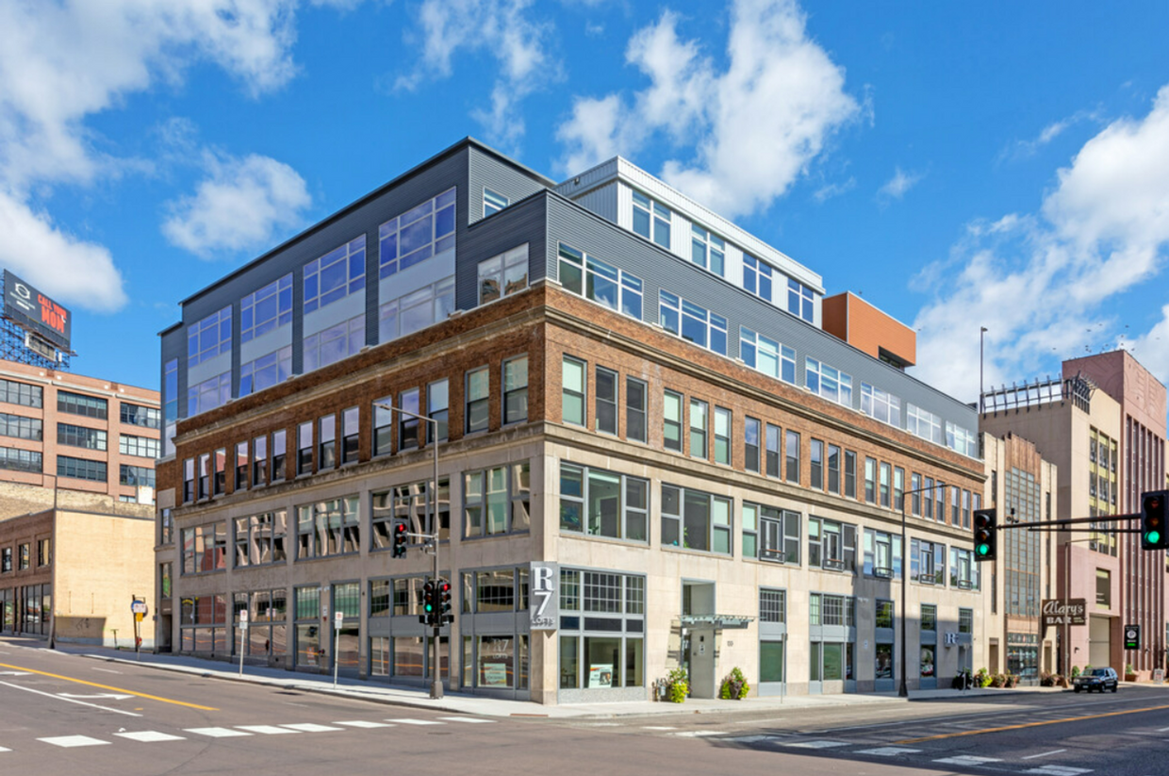
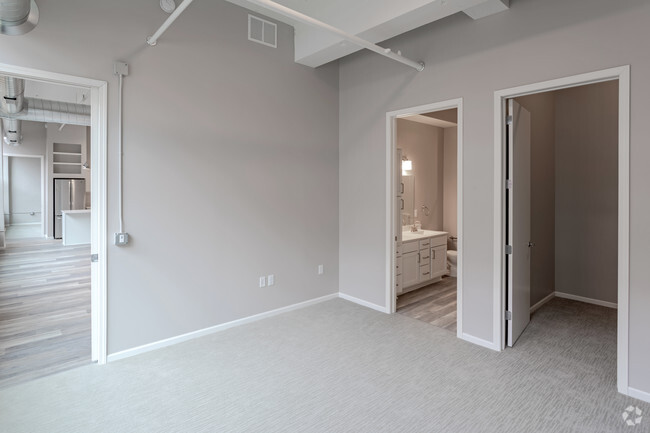
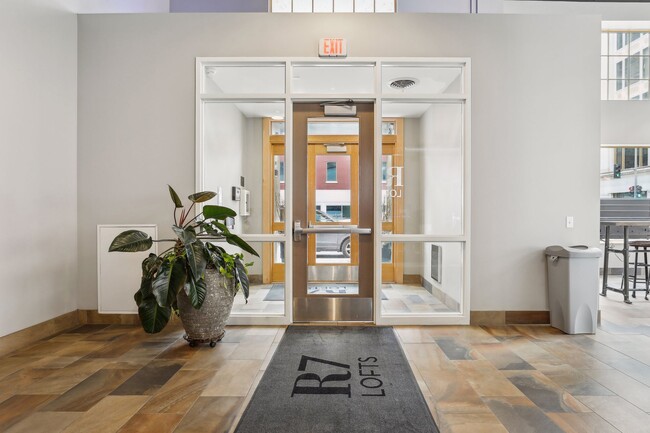



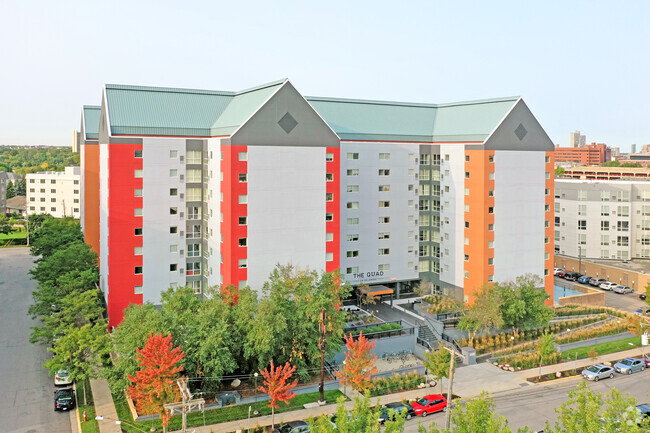



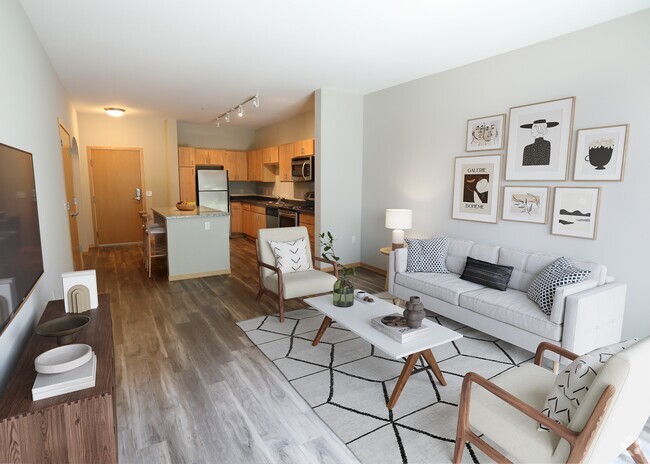
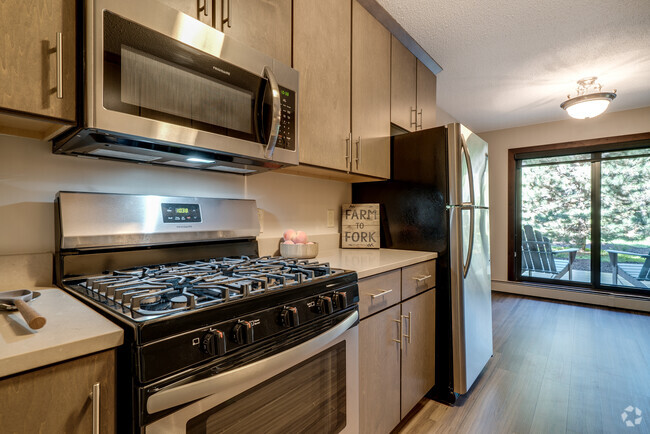
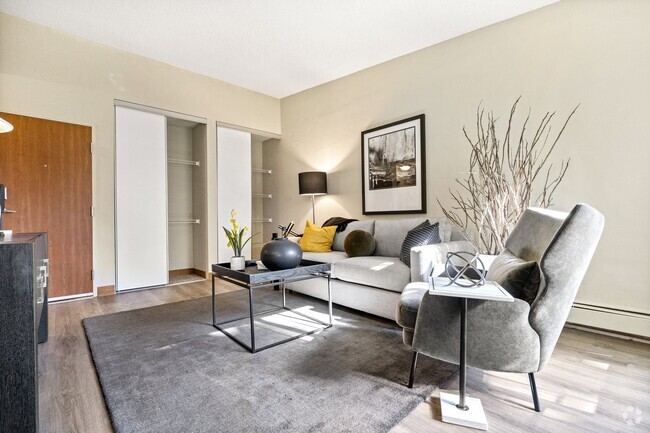
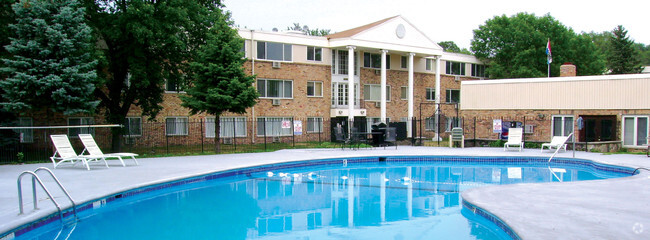
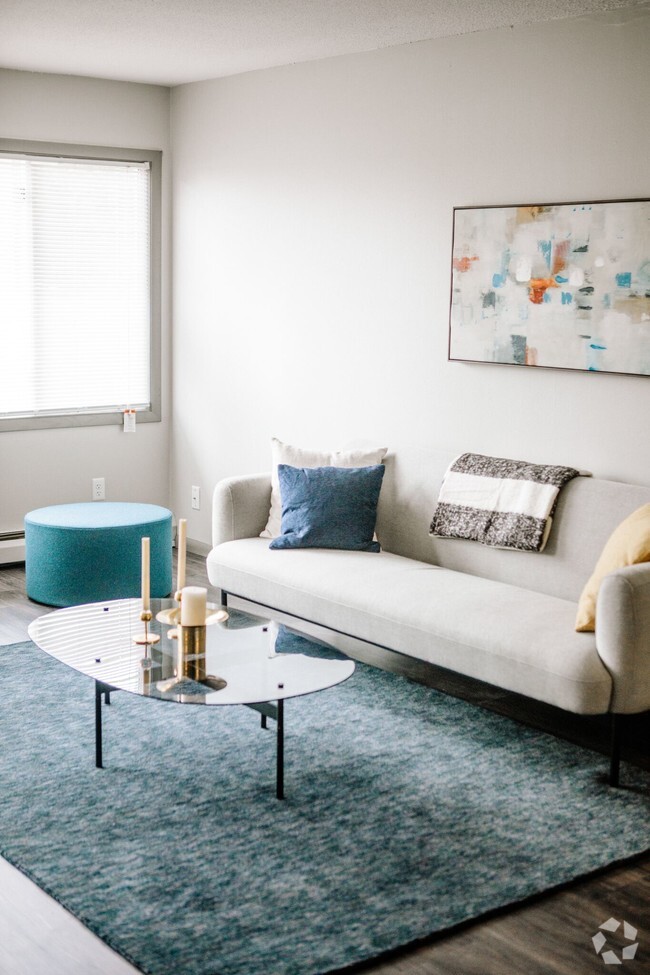
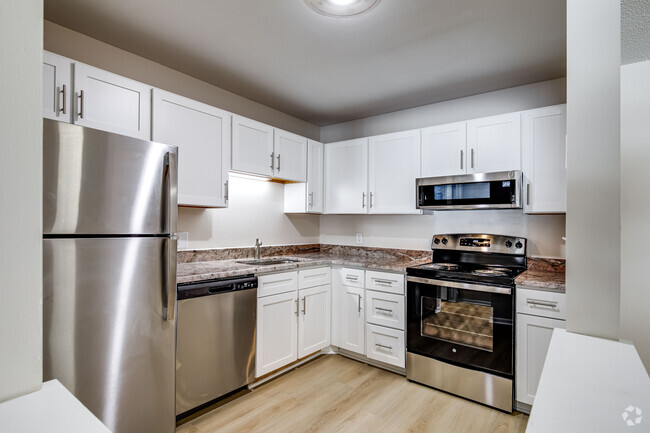

Responded To This Review